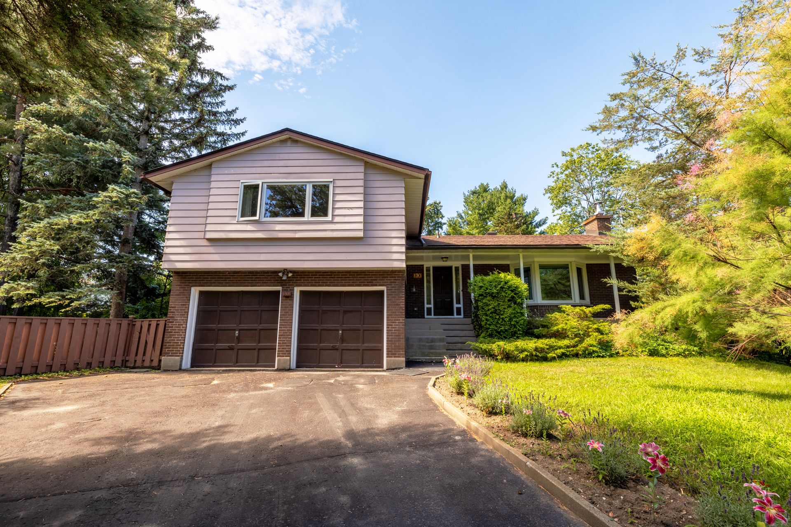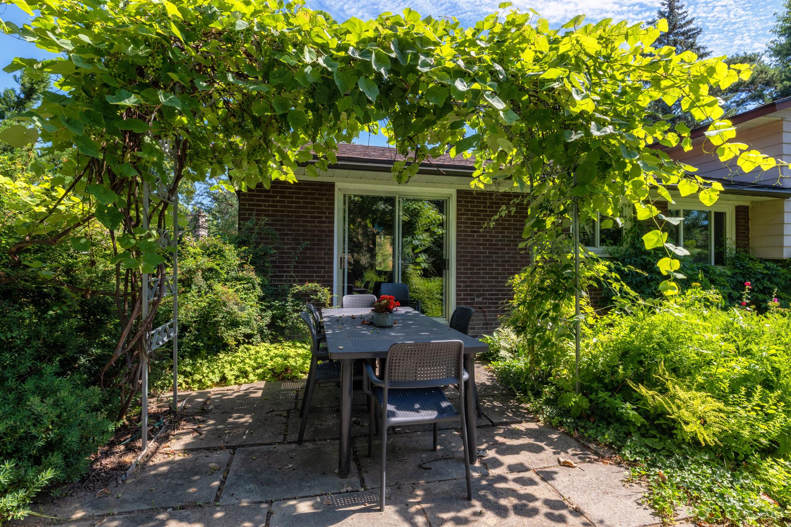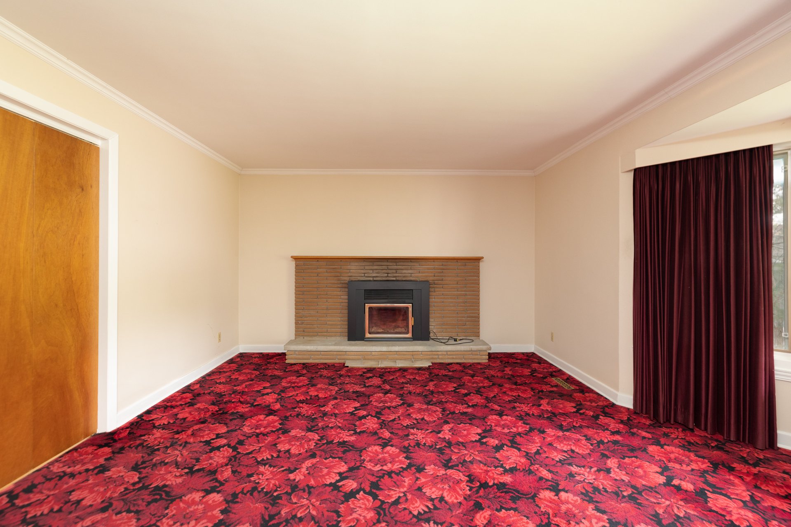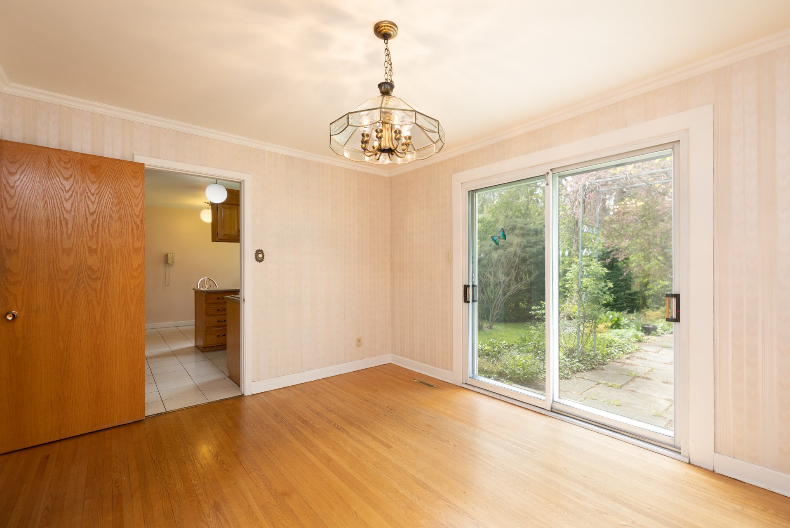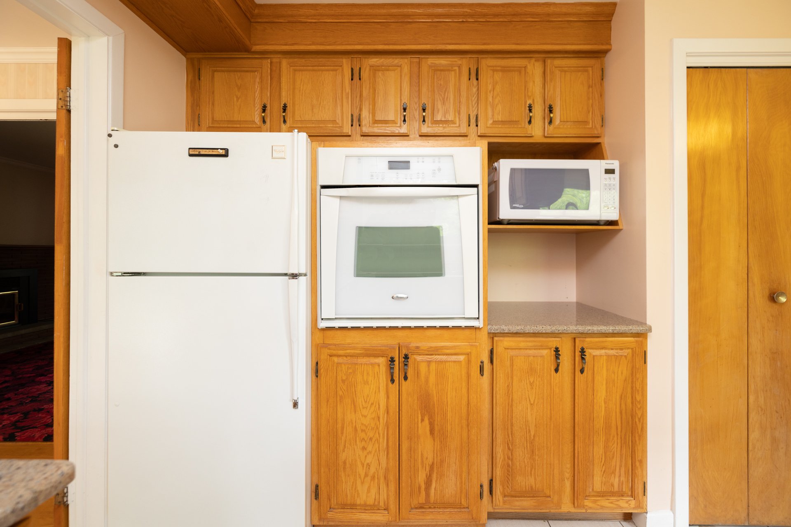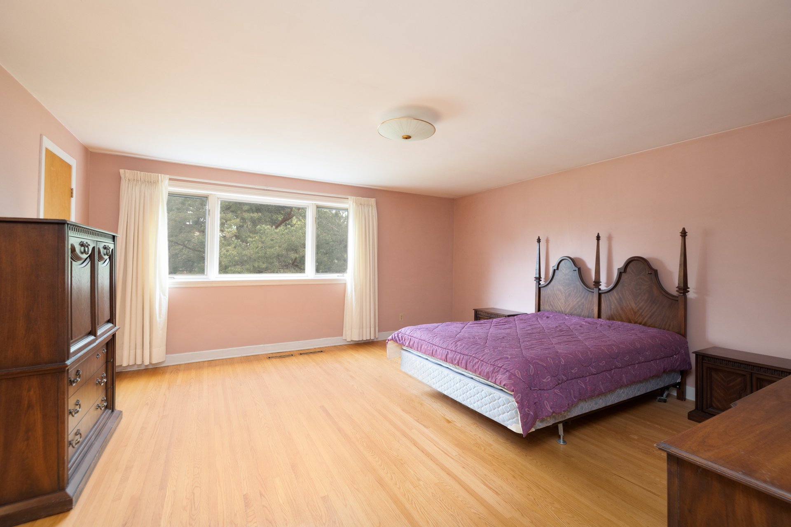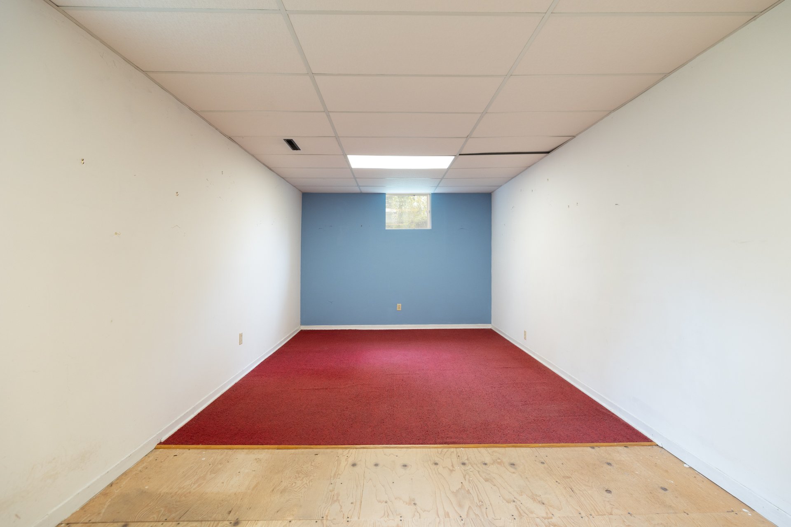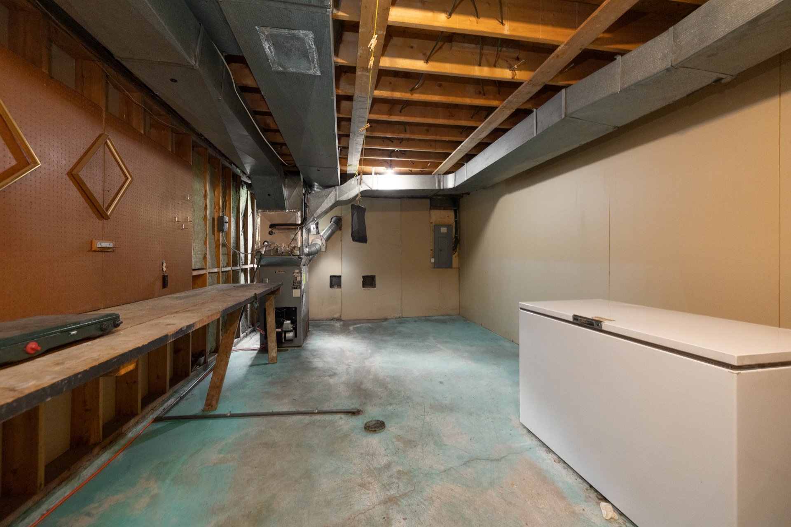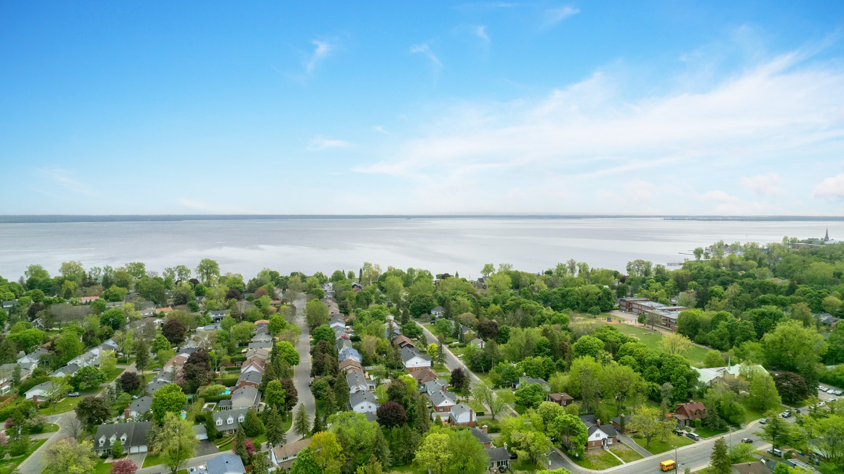- 4 Bedrooms
- 2 Bathrooms
- Video tour
- Calculators
- walkscore
Description
Large, well-built 4-bedroom split level on rare 13,800 sf Southwest facing property. Located in family-friendly Pointe-Claire South, with easy access to schools, parks, pools, shopping, and public transportation. House has hardwood floors, forced with Air Conditioning, ground floor laundry, wood burning fireplace. Large bedrooms and plenty of living space for the whole family.
Inclusions : Induction stove top, Built in oven, Microwave oven, Refrigerator, washer and dryer.
Exclusions : N/A
| Liveable | N/A |
|---|---|
| Total Rooms | 17 |
| Bedrooms | 4 |
| Bathrooms | 2 |
| Powder Rooms | 1 |
| Year of construction | 1963 |
| Type | Two or more storey |
|---|---|
| Style | Detached |
| Dimensions | 7.89x15.67 M |
| Lot Size | 13800 PC |
| Energy cost | $ 3230 / year |
|---|---|
| Municipal Taxes (2023) | $ 5399 / year |
| School taxes (2023) | $ 633 / year |
| lot assessment | $ 639200 |
| building assessment | $ 254700 |
| total assessment | $ 893900 |
Room Details
| Room | Dimensions | Level | Flooring |
|---|---|---|---|
| Living room | 15.4 x 21.6 P | Ground Floor | Carpet |
| Dining room | 10.11 x 13.6 P | Ground Floor | Wood |
| Kitchen | 10.10 x 7.3 P | Ground Floor | |
| Dinette | 10.10 x 8.8 P | Ground Floor | |
| Family room | 10.7 x 19.9 P | Ground Floor | Carpet |
| Other | 20.11 x 19.6 P | Ground Floor | Concrete |
| Laundry room | 5.5 x 11.9 P | Ground Floor | |
| Washroom | 5.2 x 6.11 P | Ground Floor | |
| Primary bedroom | 15.10 x 15.11 P | 2nd Floor | |
| Bathroom | 7.5 x 4.1 P | 2nd Floor | |
| Bedroom | 10.8 x 10.6 P | 2nd Floor | |
| Bedroom | 13.3 x 10.6 P | 2nd Floor | |
| Bedroom | 9.10 x 9.6 P | 2nd Floor | |
| Bathroom | 8.6 x 5.2 P | 2nd Floor | |
| Living room | 29.4 x 10.9 P | Basement | |
| Workshop | 22.4 x 12.9 P | Basement | |
| Storage | 19.5 x 10.10 P | Basement | |
| Cellar / Cold room | 3 x 3 P | Basement |
Charateristics
| Landscaping | Land / Yard lined with hedges, Landscape |
|---|---|
| Cupboard | Wood |
| Heating system | Air circulation |
| Water supply | Municipality |
| Heating energy | Heating oil |
| Windows | Aluminum, PVC |
| Foundation | Poured concrete |
| Hearth stove | Wood fireplace |
| Garage | Attached, Double width or more |
| Rental appliances | Water heater |
| Siding | Aluminum, Brick |
| Proximity | Highway, Cegep, Golf, Hospital, Park - green area, Elementary school, High school, Public transport, Bicycle path, Cross-country skiing, Daycare centre, Réseau Express Métropolitain (REM) |
| Bathroom / Washroom | Adjoining to primary bedroom |
| Available services | Fire detector |
| Basement | Partially finished |
| Parking | Outdoor, Garage |
| Sewage system | Municipal sewer |
| Window type | Sliding, Crank handle |
| Roofing | Asphalt shingles |
| Zoning | Residential |
| Equipment available | Electric garage door, Central air conditioning |
| Driveway | Asphalt |

