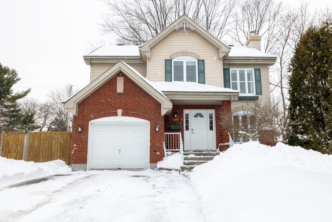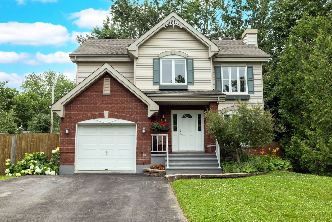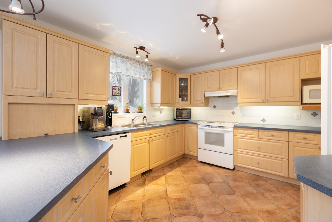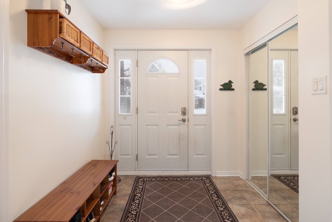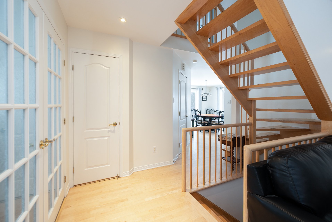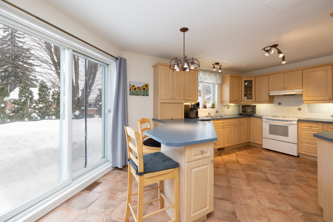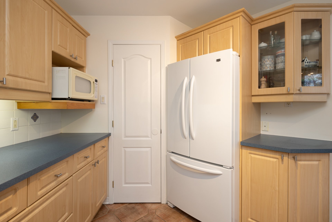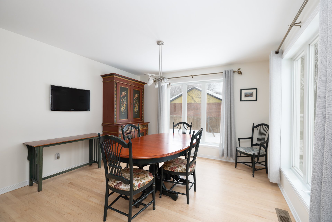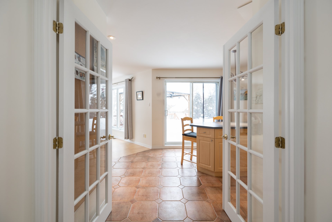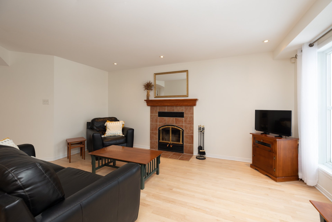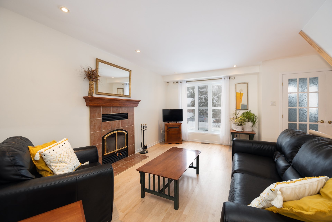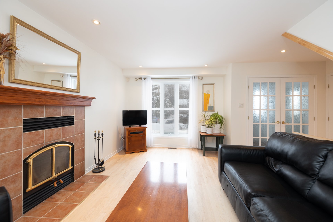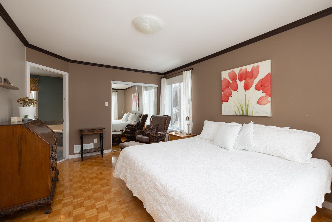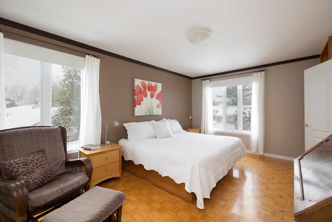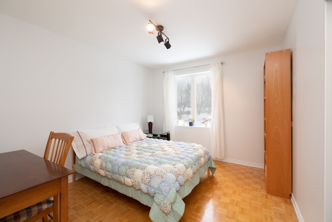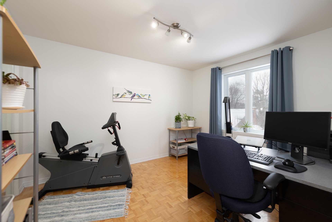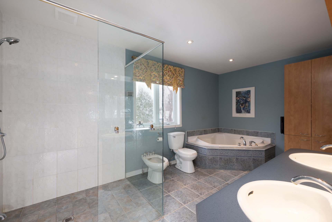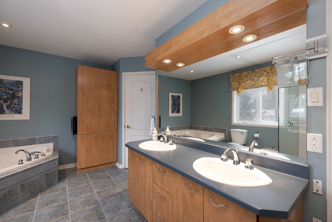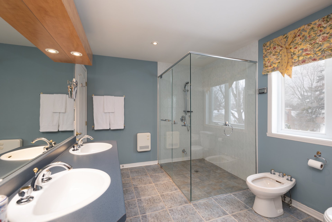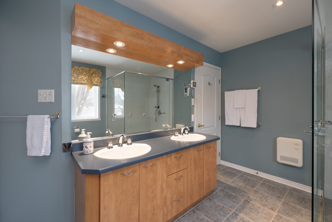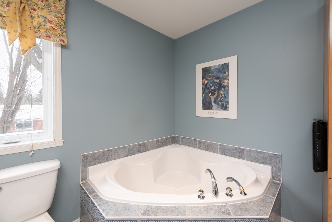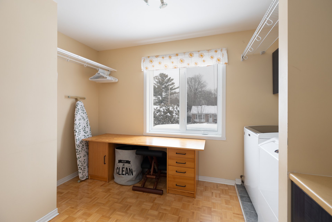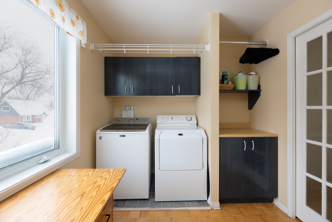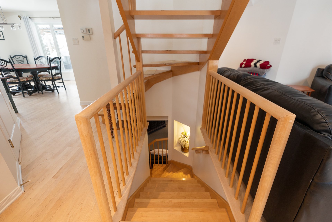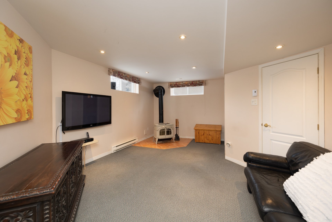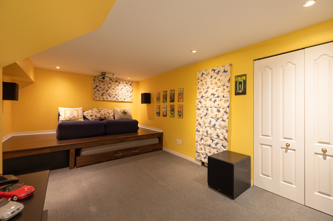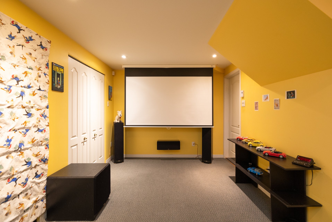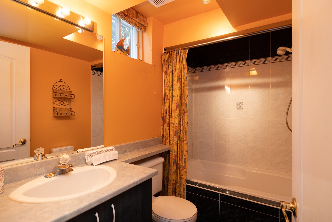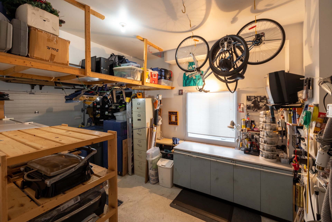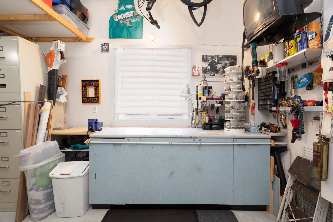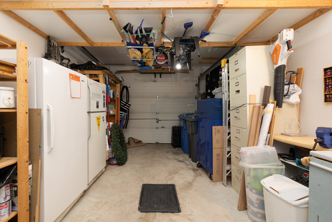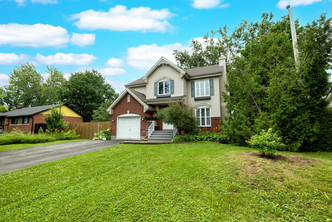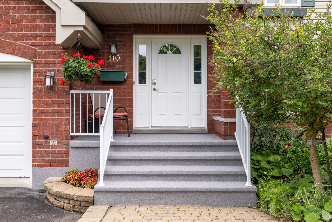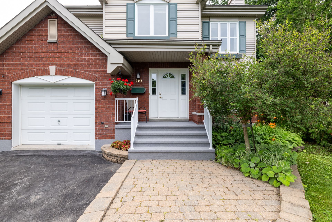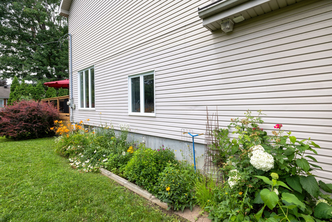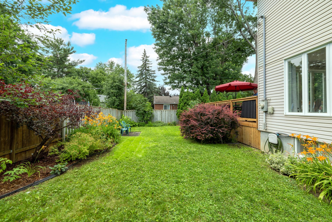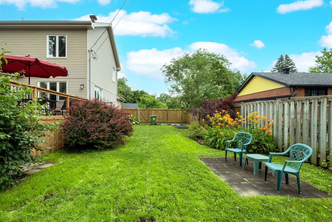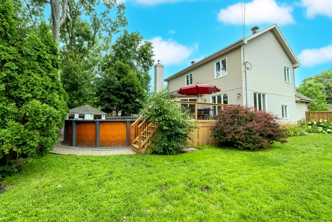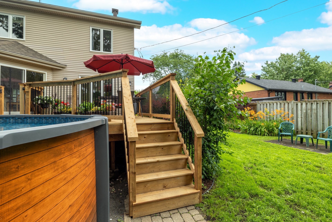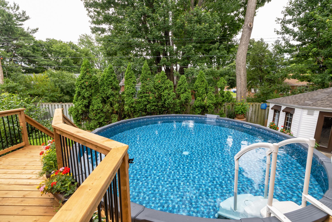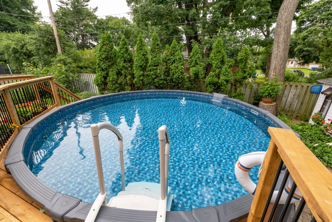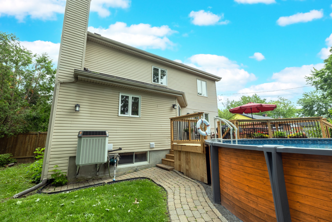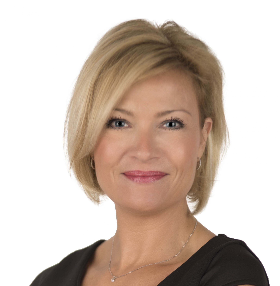- 4 Bedrooms
- 2 Bathrooms
- Video tour
- Calculators
- walkscore
Description
Pointe-Claire, 3+1 bedrooms, 2.5 bathrooms. Tastefully built and lovingly maintained by its original owners, this property is an ideal family home. Large sunny rooms, spacious kitchen, laundry room upstairs, landscaped and fully equipped backyard, finished basement. The slow combustion fireplace in the living room is connected to the central heating system; perfect for cold winter days! Located in a popular area of Pointe-Claire, close to schools and all services, this house has everything to offer a growing family. Your children will quickly make new friends on this one way street!
The content of the pre-sale inspection report forms an
integral part of the Seller's Declaration and must be
signed upon presentation of a Promise to purchase.
The stove(s), fireplace(s), combustion appliance(s) and
chimney(s) are sold without any warranty with respect to
their compliance with applicable regulations and insurance
company requirements.
Inclusions : Central vacuum, light fixtures, dishwasher, microwave, refrigerator and freezer in the garage, window treatments, pool equipment, lobby furniture, cork frame in the kitchen, bathroom TV, garage wood shelves, garage TV.
Exclusions : Home theatre equipment, stove, refrigerator in the kitchen washer, dryer, primary bedroom curtains.
| Liveable | N/A |
|---|---|
| Total Rooms | 10 |
| Bedrooms | 4 |
| Bathrooms | 2 |
| Powder Rooms | 1 |
| Year of construction | 1999 |
| Type | Two or more storey |
|---|---|
| Style | Detached |
| Dimensions | 9.83x10.37 M |
| Lot Size | 715.4 MC |
| Municipal Taxes (2023) | $ 6247 / year |
|---|---|
| School taxes (2022) | $ 705 / year |
| lot assessment | $ 393500 |
| building assessment | $ 641200 |
| total assessment | $ 1034700 |
Room Details
| Room | Dimensions | Level | Flooring |
|---|---|---|---|
| Hallway | 6.8 x 6.9 P | Ground Floor | Ceramic tiles |
| Living room | 11.5 x 16.3 P | Ground Floor | Wood |
| Kitchen | 19.8 x 11.1 P | Ground Floor | Ceramic tiles |
| Dining room | 12.2 x 12.9 P | Ground Floor | Wood |
| Washroom | 6.2 x 2.6 P | Ground Floor | Ceramic tiles |
| Primary bedroom | 16.5 x 11.1 P | 2nd Floor | Parquetry |
| Bedroom | 11.6 x 10.2 P | 2nd Floor | Parquetry |
| Bedroom | 12.3 x 10.7 P | 2nd Floor | Parquetry |
| Bathroom | 15.0 x 8.11 P | 2nd Floor | Ceramic tiles |
| Laundry room | 11.10 x 7.1 P | 2nd Floor | Ceramic tiles |
| Playroom | 31.7 x 11.0 P | Basement | Carpet |
| Bedroom | 19.2 x 11.0 P | Basement | Carpet |
| Bathroom | 8.3 x 4.10 P | Basement | Ceramic tiles |
Charateristics
| Driveway | Plain paving stone, Asphalt |
|---|---|
| Landscaping | Fenced, Landscape |
| Heating system | Air circulation |
| Water supply | Municipality |
| Heating energy | Electricity |
| Equipment available | Central vacuum cleaner system installation, Ventilation system, Central heat pump |
| Windows | Aluminum, PVC |
| Foundation | Poured concrete |
| Hearth stove | Wood fireplace, Wood burning stove |
| Garage | Attached, Heated, Single width |
| Rental appliances | Water heater |
| Siding | Aluminum, Brick |
| Pool | Heated, Above-ground |
| Proximity | Highway, Cegep, Golf, Hospital, Park - green area, Elementary school, High school, Public transport, Bicycle path, Daycare centre, Réseau Express Métropolitain (REM) |
| Bathroom / Washroom | Seperate shower |
| Basement | 6 feet and over, Finished basement |
| Parking | Outdoor, Garage |
| Sewage system | Municipal sewer |
| Window type | Crank handle |
| Roofing | Asphalt shingles |
| Zoning | Residential |

