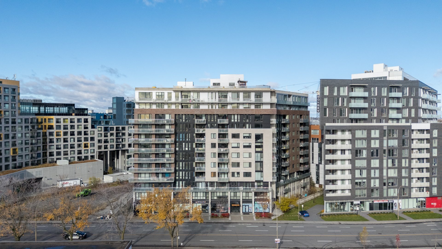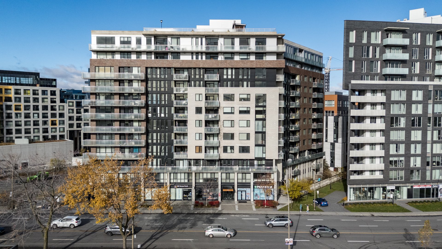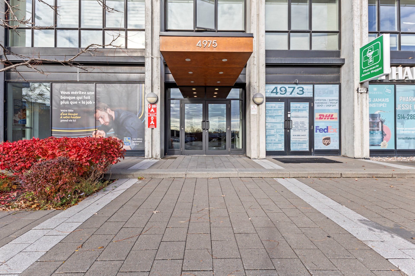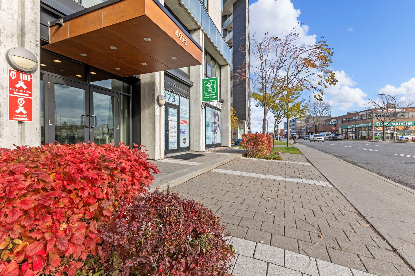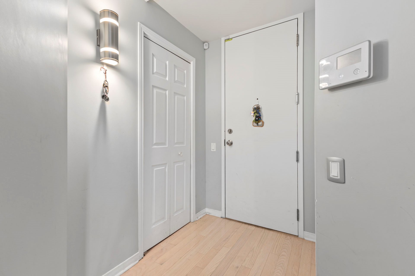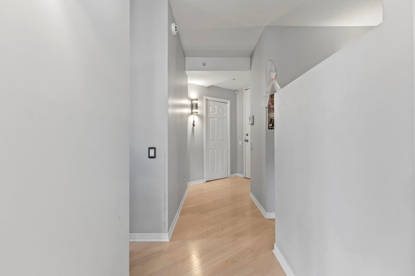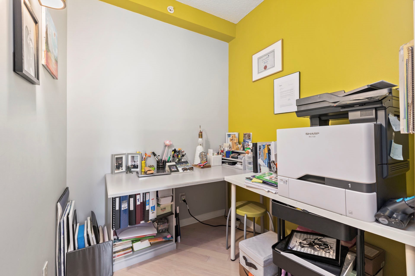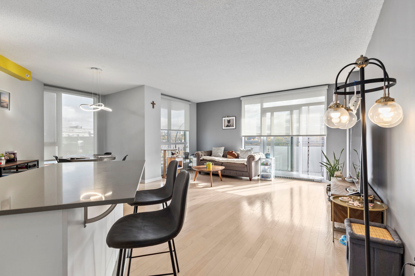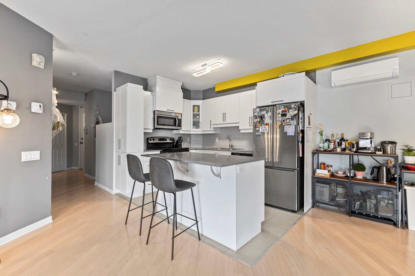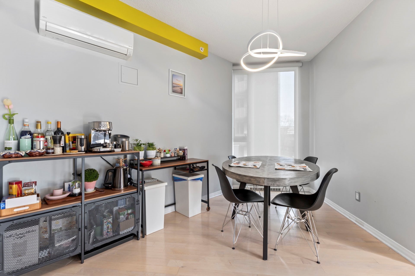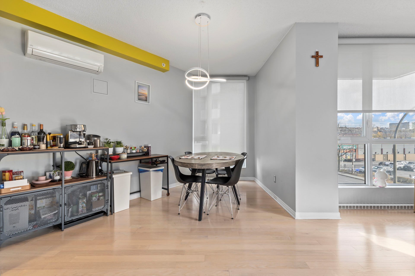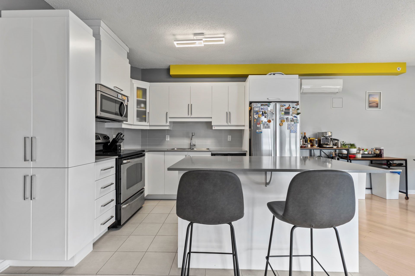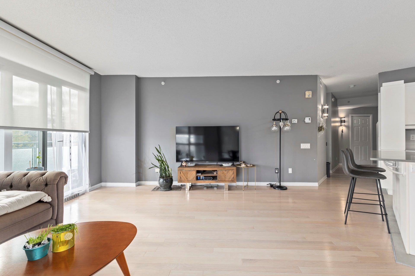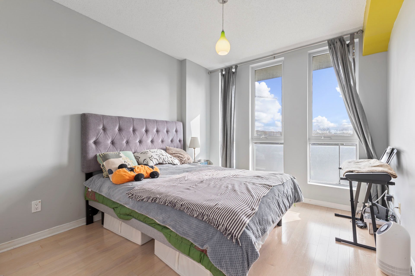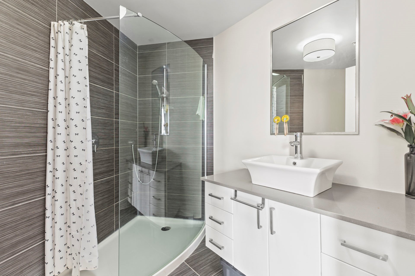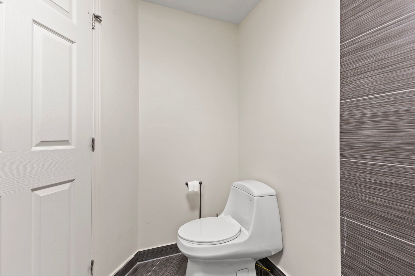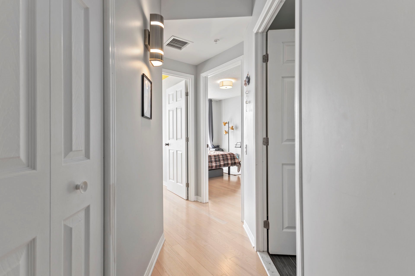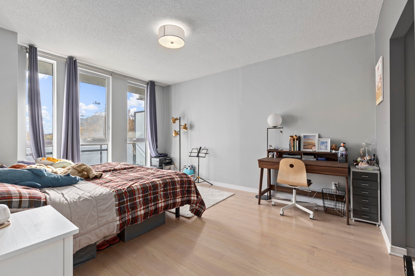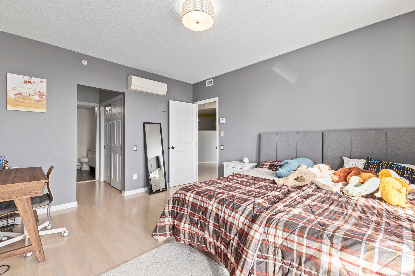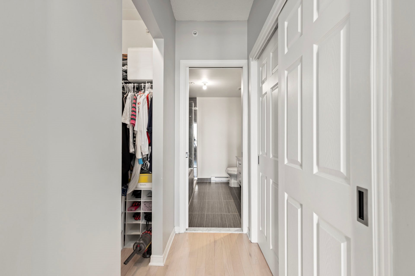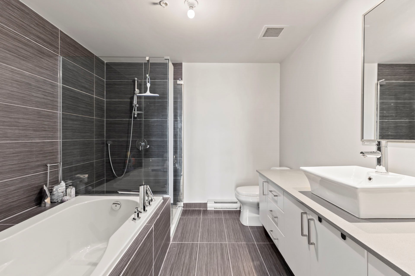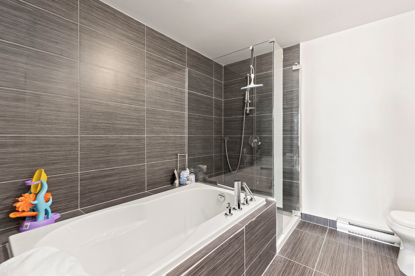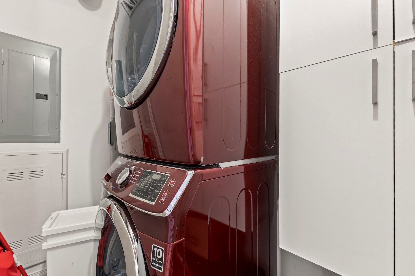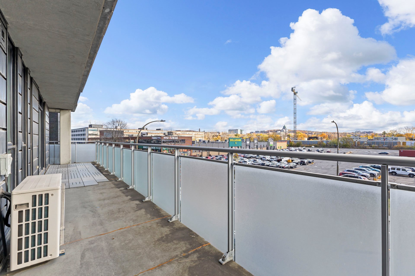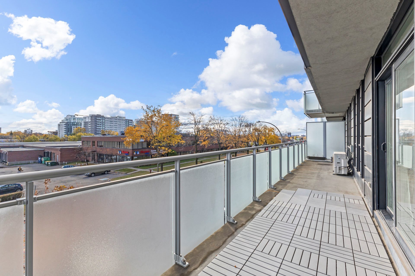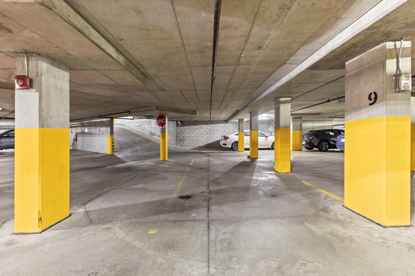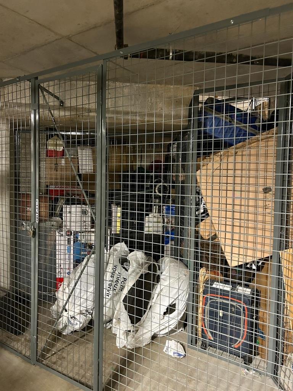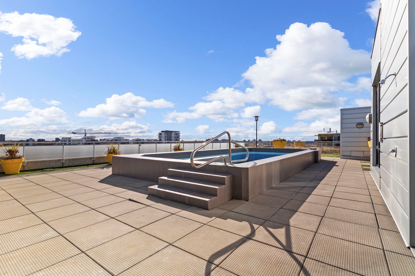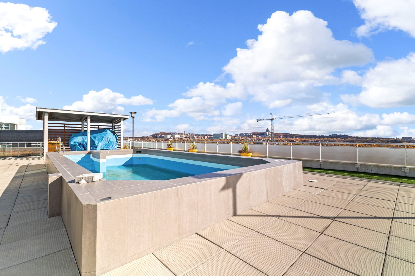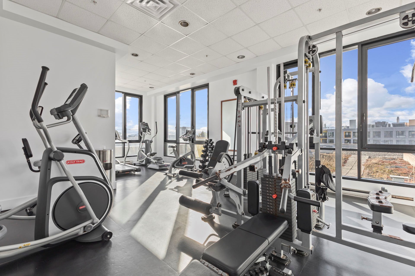Open House
Saturday, 15 November, 2025
14:00 - 16:00
4975 Rue Jean-Talon O., apt. 309
Montréal (Côte-des-Neiges/Notre-Dame-de-Grâce), Côte-des-Neiges, H4P1W7Apartment | MLS: 13428571
- 2 Bedrooms
- 2 Bathrooms
- Calculators
- 91 walkscore
Description
Beautiful 2-bedroom, 2-bathroom condo in the sought-after Triangle District. Bright open-concept layout with large windows and wood floors. Concrete building with rooftop saltwater pool, gym, and terrace offering stunning Mount Royal views. Shared garden, BBQ area, indoor parking, and locker included. Just a 5-minute walk to Namur metro, close to all services, and quick access to highways 15 & 40.
Welcome to 4975 Jean-Talon Ouest -- modern comfort in the
heart of the Triangle District.
This beautifully designed 2-bedroom, 2-bathroom condo
offers a bright and spacious open-concept layout with large
windows that bathe the living and dining areas in natural
sunlight throughout the day. With elegant wood floors,
quartz countertops, and generous living space, this home
perfectly balances comfort and style--ideal for relaxing or
entertaining.
Building Highlights:
- Solid concrete construction ensuring excellent
soundproofing and peace of mind
- Two elevators, security cameras, and a well-managed
environment
- Rooftop amenities featuring a heated saltwater pool,
fully equipped gym, and panoramic terrace with breathtaking
views of Mount Royal, Saint Joseph's Oratory, and the city
skyline
- Ground-level shared garden and BBQ area with lounge
seating
- Secure indoor parking and storage locker
- Expedibox parcel delivery system, Canada Post mailbox,
and nearby UPS/FedEx drop-off
Prime Location:
Located in one of Montreal's most dynamic and growing
neighborhoods--Le Triangle--this condo offers unbeatable
accessibility:
- Only a 5-minute walk to Namur Metro Station
- Steps from grocery stores, cafés, restaurants, and
pharmacies
- Quick access to Décarie Expressway, Highway 15 & 40, and
Royalmount Mall
- Minutes from Université de Montréal MIL Campus,
Côte-des-Neiges, and several green parks
- Everyday conveniences right at your doorstep, including a
pharmacy, dental clinic, and RBC bank within the building
A perfect blend of urban convenience, comfort, and
tranquility--ideal for professionals, small families, or
investors.
Inclusions : All appliances: Fridge, Stove, Dishwasher, Washer + Dryer. Blinds, 1 indoor garage (#.9), 1 locker (#.128)
Exclusions : All furniture
| Liveable | 1131 PC |
|---|---|
| Total Rooms | 11 |
| Bedrooms | 2 |
| Bathrooms | 2 |
| Powder Rooms | 0 |
| Year of construction | 2012 |
| Type | Apartment |
|---|---|
| Style | Detached |
| Co-ownership fees | $ 6240 / year |
|---|---|
| Municipal Taxes (2025) | $ 3565 / year |
| School taxes (2025) | $ 450 / year |
| lot assessment | $ 54800 |
| building assessment | $ 549400 |
| total assessment | $ 604200 |
Room Details
| Room | Dimensions | Level | Flooring |
|---|---|---|---|
| Hallway | 6.0 x 4.5 P | Wood | |
| Living room | 22.9 x 15.11 P | Wood | |
| Dining room | 13.9 x 8.7 P | Wood | |
| Kitchen | 11.1 x 8.2 P | Ceramic tiles | |
| Primary bedroom | 11.9 x 14.11 P | Wood | |
| Walk-in closet | 3.10 x 6.4 P | Wood | |
| Bathroom | 8.10 x 9.1 P | Ceramic tiles | |
| Bedroom | 11.1 x 9.11 P | Wood | |
| Bathroom | 9.2 x 7.10 P | Ceramic tiles | |
| Den | 8.3 x 5.11 P | Wood | |
| Washroom | 7.5 x 5.4 P | Ceramic tiles |
Charateristics
| Proximity | Bicycle path, Daycare centre, Elementary school, Highway, Park - green area, Public transport, University |
|---|---|
| View | City, Mountain |
| Heating system | Electric baseboard units |
| Heating energy | Electricity |
| Parking | Garage |
| Garage | Heated, Single width |
| Pool | Inground, Other |
| Sewage system | Municipal sewer |
| Water supply | Municipality |
| Zoning | Residential |

