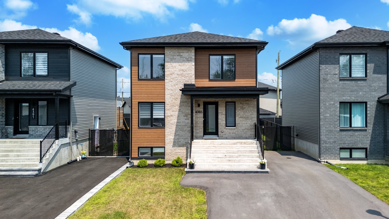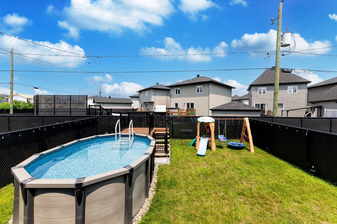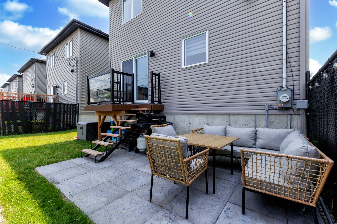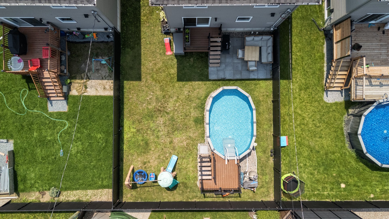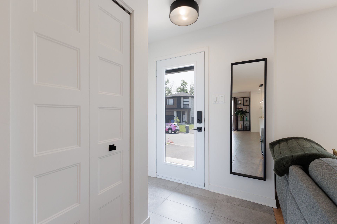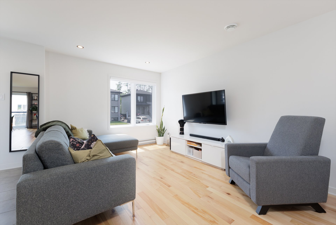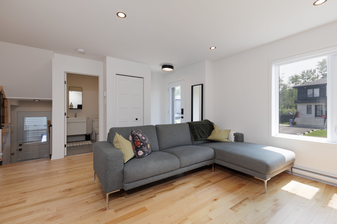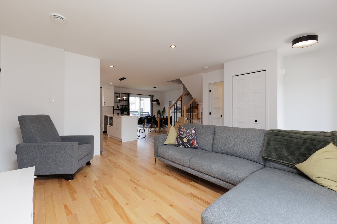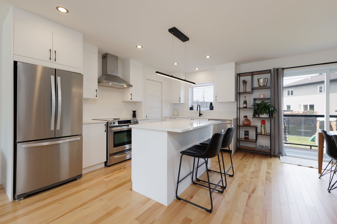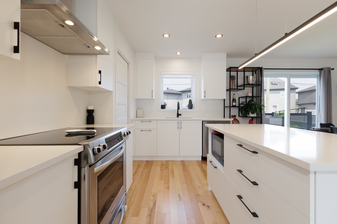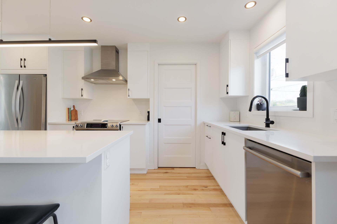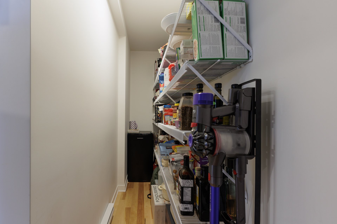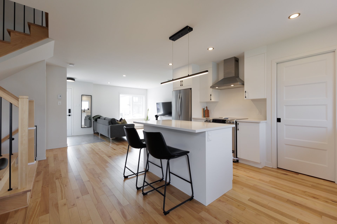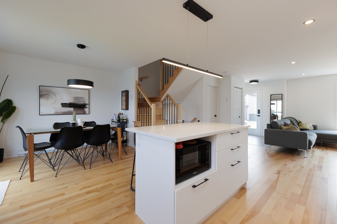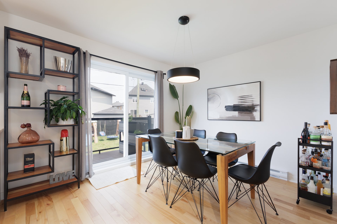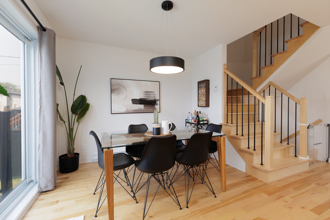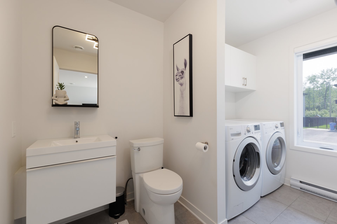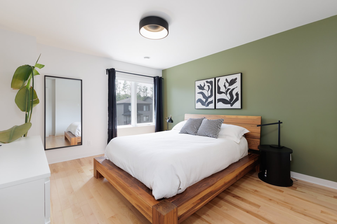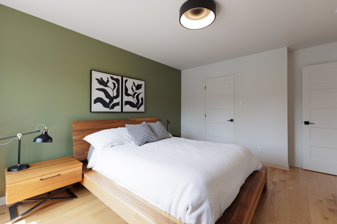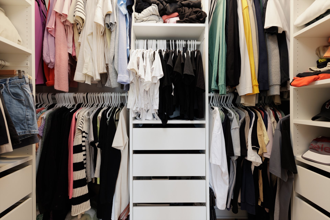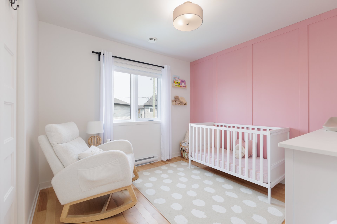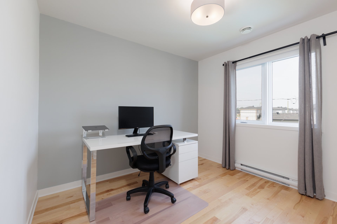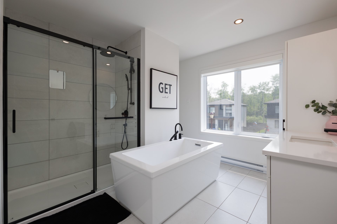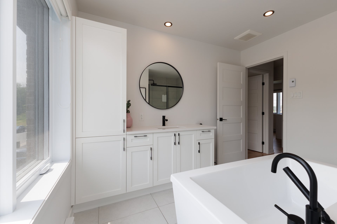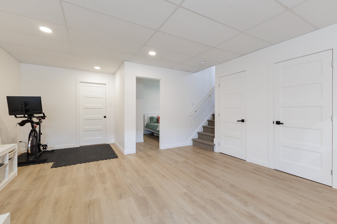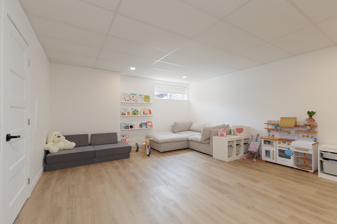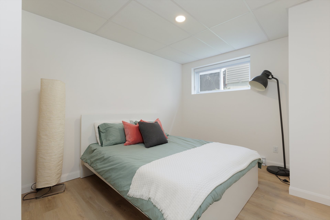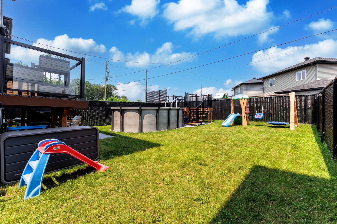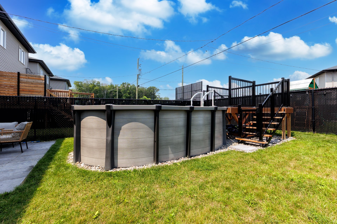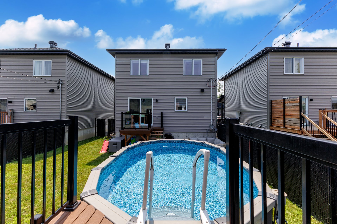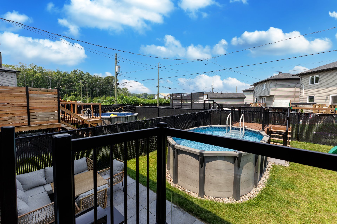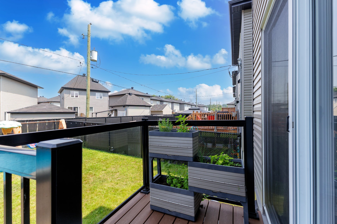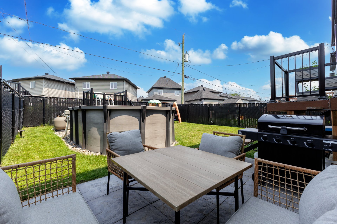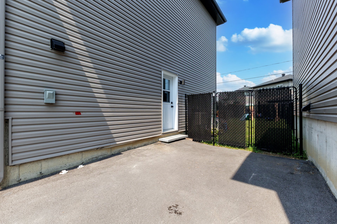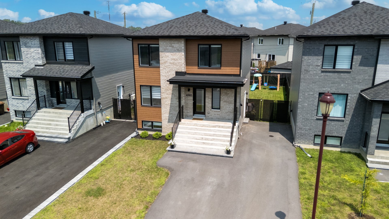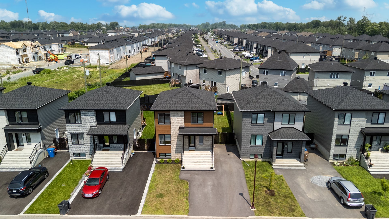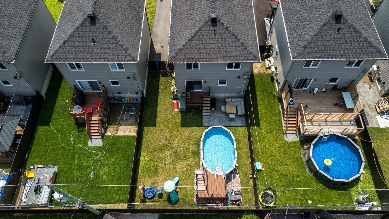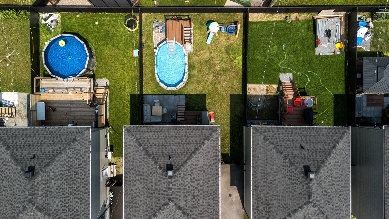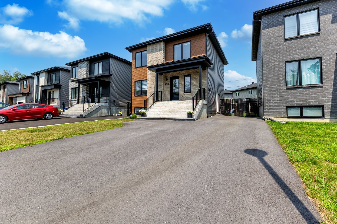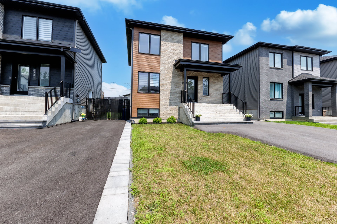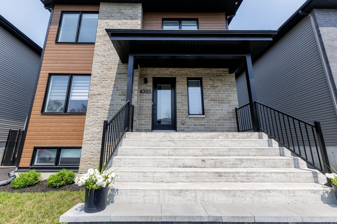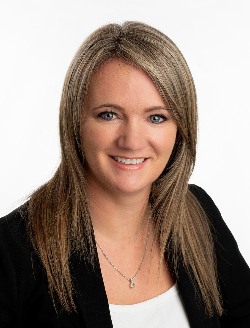Open House
Sunday, 20 July, 2025
14:00 - 16:00
- 4 Bedrooms
- 1 Bathrooms
- Video tour
- Calculators
- walkscore
Description
**Superb two-story property in Contrecoeur -- 4 bedrooms, pool, and convenient location!** Located in a sought-after area of Contrecoeur, this two-story property offers the perfect balance of modern comfort, family space, and proximity to all essential services. With easy access to the highway, this home is ideal for commuters looking to enjoy a peaceful setting while being well connected.
Upon entering, you'll be greeted by a hallway with a
walk-in closet, perfect for keeping things organized upon
arrival. The living room, bathed in natural light, offers a
warm and welcoming space for your moments of relaxation.
The timeless white kitchen will appeal to lovers of sleek
design. It features a central island that can seat two,
ideal for quick meals or family time. Open to the dining
room, it creates a beautiful, fluid and bright living
space, with direct access to the backyard via a patio door.
The ground floor also includes a practical powder room with
washer and dryer facilities.
Upstairs, there are three generously sized bedrooms. The
master bedroom stands out with its walk-in closet offering
generous and organized storage space. The bathroom is a
true oasis with its separate glass-enclosed shower,
freestanding bathtub, large window letting in soothing
light, and multiple well-designed storage spaces.
The finished basement further enhances the home's
functionality, featuring a large family room perfect for a
home theater, games room, or home office, as well as a
fourth bedroom, ideal for hosting family or visitors.
Outside, take full advantage of the fully fenced backyard,
perfect for children and pets. It includes an above-ground
pool for cooling off on hot summer days, as well as a
beautiful paved area that can accommodate a lounge area or
a dining table for evenings with friends.
A turnkey property that will meet the needs of the whole
family! Comfort, brightness, space, and accessibility: it's
all here!
Inclusions : Hood, dishwasher, light fixtures, blinds, curtains and pole, television stand, 10 x 16 ft chlorine pool, pool heat pump
Exclusions : Furniture in the pantry.
| Liveable | N/A |
|---|---|
| Total Rooms | 15 |
| Bedrooms | 4 |
| Bathrooms | 1 |
| Powder Rooms | 1 |
| Year of construction | 2022 |
| Type | Two or more storey |
|---|---|
| Style | Detached |
| Dimensions | 9.15x7.32 M |
| Lot Size | 330 MC |
| Municipal Taxes (2025) | $ 2799 / year |
|---|---|
| School taxes (2025) | $ 275 / year |
| lot assessment | $ 137900 |
| building assessment | $ 356000 |
| total assessment | $ 493900 |
Room Details
| Room | Dimensions | Level | Flooring |
|---|---|---|---|
| Hallway | 7 x 5.11 P | Ground Floor | Ceramic tiles |
| Living room | 14.6 x 10.2 P | Ground Floor | Wood |
| Kitchen | 13.8 x 8.2 P | Ground Floor | Wood |
| Walk-in closet | 13.8 x 3.11 P | Ground Floor | Wood |
| Dining room | 11.2 x 10 P | Ground Floor | Wood |
| Washroom | 10.3 x 5.9 P | Ground Floor | Ceramic tiles |
| Primary bedroom | 13.7 x 11.8 P | 2nd Floor | Wood |
| Walk-in closet | 8.3 x 3.11 P | 2nd Floor | Wood |
| Bedroom | 10 x 10 P | 2nd Floor | Wood |
| Bedroom | 9.10 x 9.9 P | 2nd Floor | Wood |
| Bathroom | 10.5 x 10.2 P | 2nd Floor | Ceramic tiles |
| Family room | 22.3 x 15.1 P | Basement | Floating floor |
| Bedroom | 11.1 x 9.9 P | Basement | Floating floor |
| Storage | 7.8 x 4.6 P | Basement | Floating floor |
| Storage | 9.11 x 6.3 P | Basement | Concrete |
Charateristics
| Basement | 6 feet and over, Finished basement |
|---|---|
| Pool | Above-ground, Heated |
| Driveway | Asphalt, Double width or more |
| Roofing | Asphalt shingles |
| Siding | Brick |
| Window type | Crank handle |
| Proximity | Daycare centre, Elementary school, High school, Highway, Park - green area, Public transport |
| Heating system | Electric baseboard units |
| Heating energy | Electricity |
| Landscaping | Fenced |
| Sewage system | Municipal sewer |
| Water supply | Municipality |
| Parking | Outdoor |
| Foundation | Poured concrete |
| Windows | PVC |
| Zoning | Residential |
| Bathroom / Washroom | Seperate shower |
| Equipment available | Ventilation system, Wall-mounted air conditioning |

