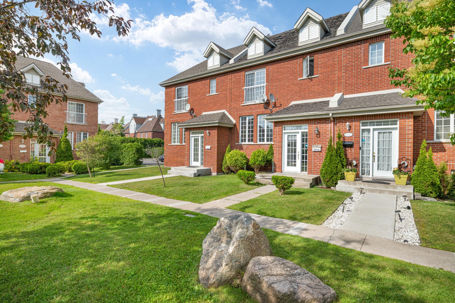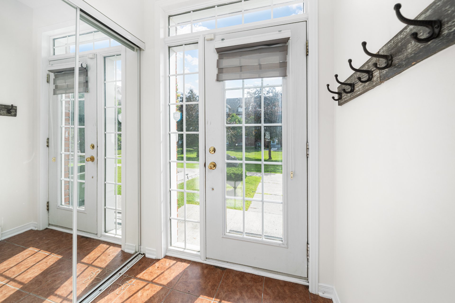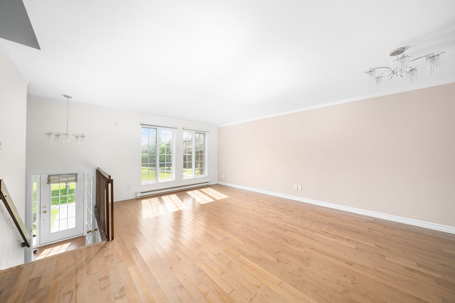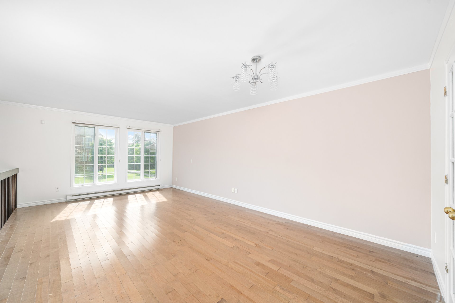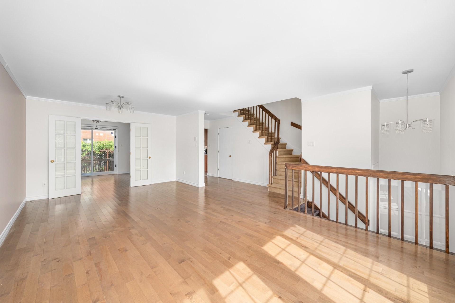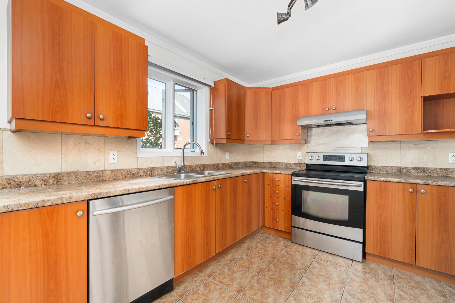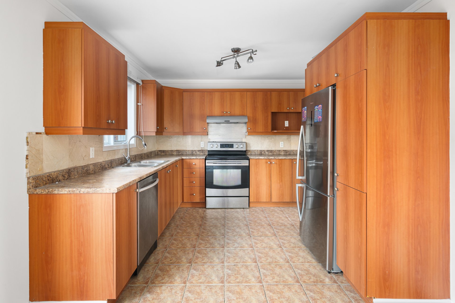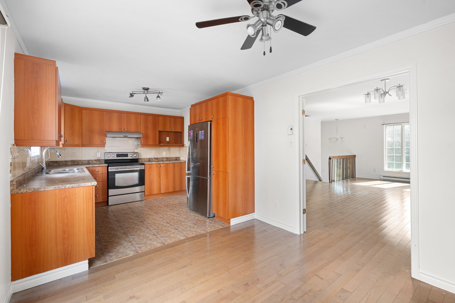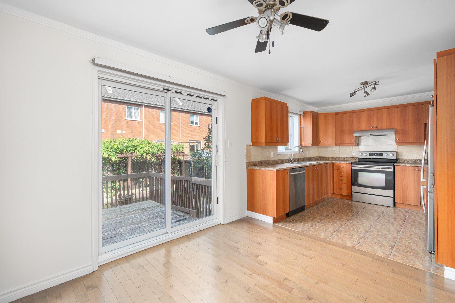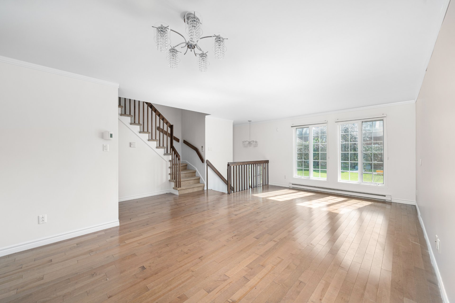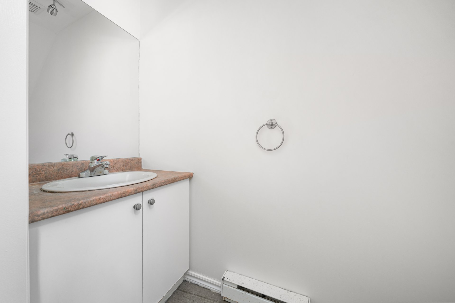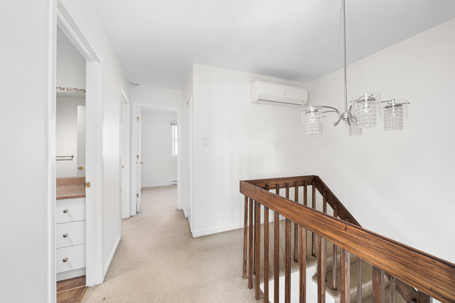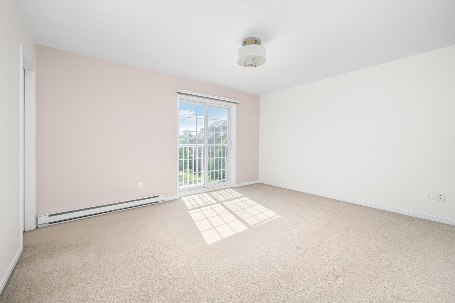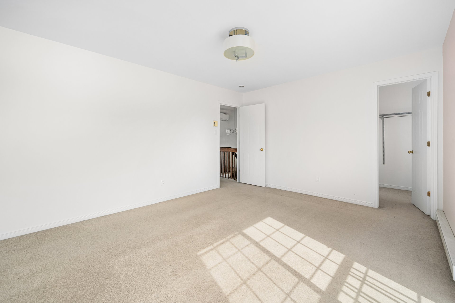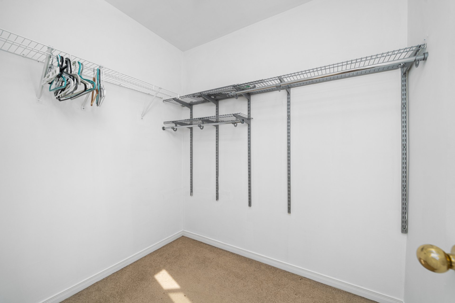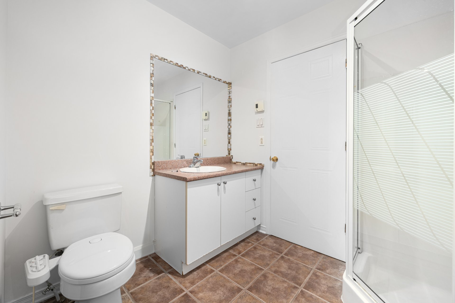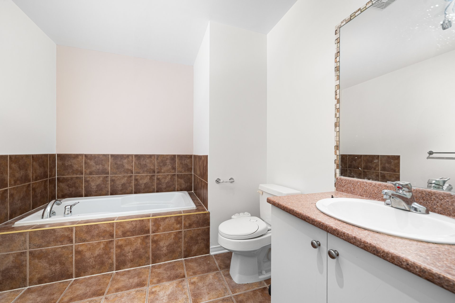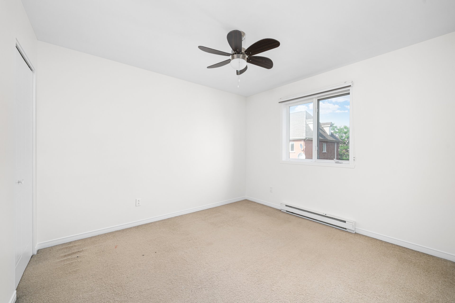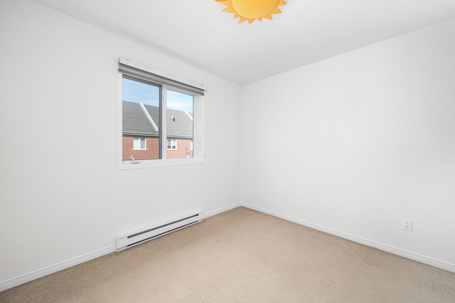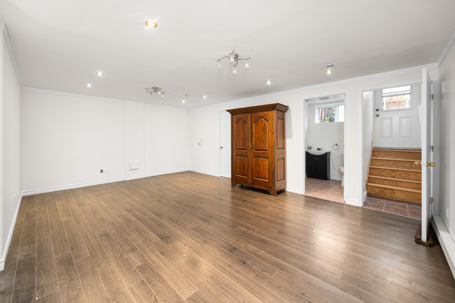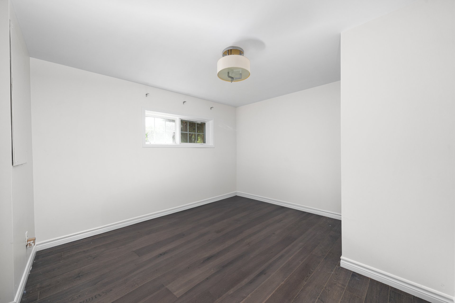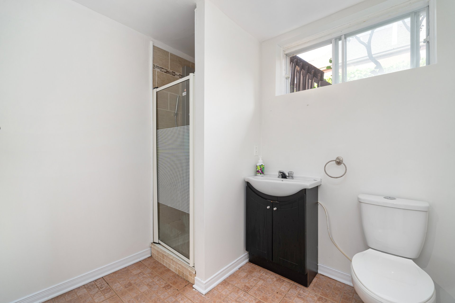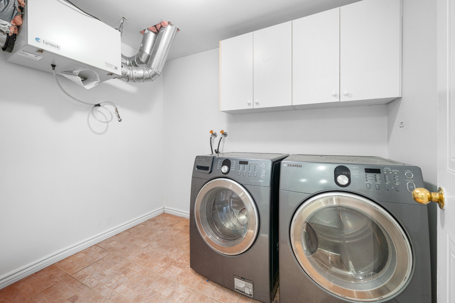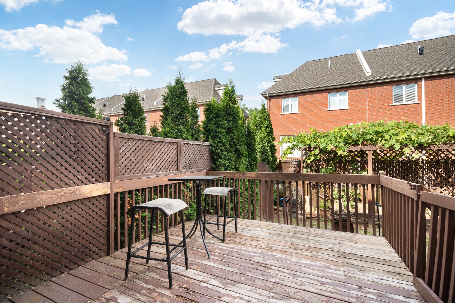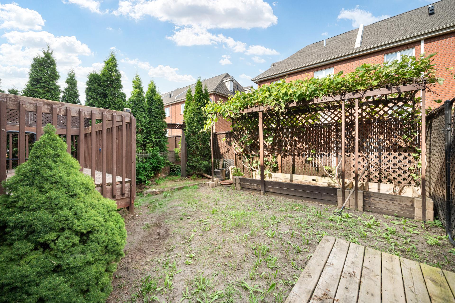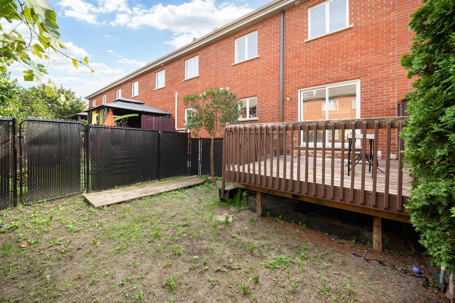12535 Rue Bedford
Montréal (Pierrefonds-Roxboro), Pierrefonds/Central East, H9A3K8Two or more storey | MLS: 23664770
- 4 Bedrooms
- 2 Bathrooms
- Calculators
- 53 walkscore
Description
Welcome to 12535 Bedford, Pierrefonds -- a spacious 3+1 bedroom home freshly painted and ready for immediate occupancy. This well-maintained property features 2+1 bathrooms, a fully finished basement offering additional living space, and two exterior parking spots. Ideally located on a quiet street close to parks, schools, and amenities. Perfect for families seeking comfort, convenience, and a move-in ready rental.
Conditions:
*No smoking of any kind inside the property.
*No pets unless previously approved by the landlord.
*Tenant must provide proof of tenant insurance before
occupancy and maintain it throughout the lease.
*Tenant must submit a recent credit check, proof of
employment and references to the satisfaction of the
landlord.
*No short-term rentals (e.g., Airbnb) permitted.
*Any modifications to the property must be approved in
writing by the landlord.
Inclusions : Fridge, stove, dishwasher, washer, dryer, 2 parking spots outside.
Exclusions : Electricity consumption, internet, tenant insurance.
| Liveable | 1854 PC |
|---|---|
| Total Rooms | 12 |
| Bedrooms | 4 |
| Bathrooms | 2 |
| Powder Rooms | 1 |
| Year of construction | 2005 |
| Type | Two or more storey |
|---|---|
| Style | Attached |
| N/A | |
|---|---|
| lot assessment | $ 0 |
| building assessment | $ 0 |
| total assessment | $ 0 |
Room Details
| Room | Dimensions | Level | Flooring |
|---|---|---|---|
| Living room | 17.6 x 13.1 P | Ground Floor | Wood |
| Dining room | 12.3 x 6.5 P | Ground Floor | Wood |
| Dinette | 10.2 x 10 P | Ground Floor | Ceramic tiles |
| Kitchen | 10 x 9.2 P | Ground Floor | Ceramic tiles |
| Primary bedroom | 14.3 x 11.9 P | 2nd Floor | Carpet |
| Bedroom | 11.3 x 10.2 P | 2nd Floor | Carpet |
| Bedroom | 10.2 x 9.9 P | 2nd Floor | Carpet |
| Bathroom | 10 x 8 P | 2nd Floor | Ceramic tiles |
| Bedroom | 12.2 x 10.9 P | Basement | Floating floor |
| Family room | 19.9 x 16.3 P | Basement | Floating floor |
| Bathroom | 7.6 x 6.5 P | Basement | Ceramic tiles |
| Laundry room | 8.9 x 6.6 P | Basement |
Charateristics
| Driveway | Asphalt |
|---|---|
| Proximity | Bicycle path, Cross-country skiing, Daycare centre, Elementary school, High school, Park - green area, Public transport, Réseau Express Métropolitain (REM) |
| Heating system | Electric baseboard units |
| Sewage system | Municipal sewer |
| Water supply | Municipality |
| Landscaping | Patio |

