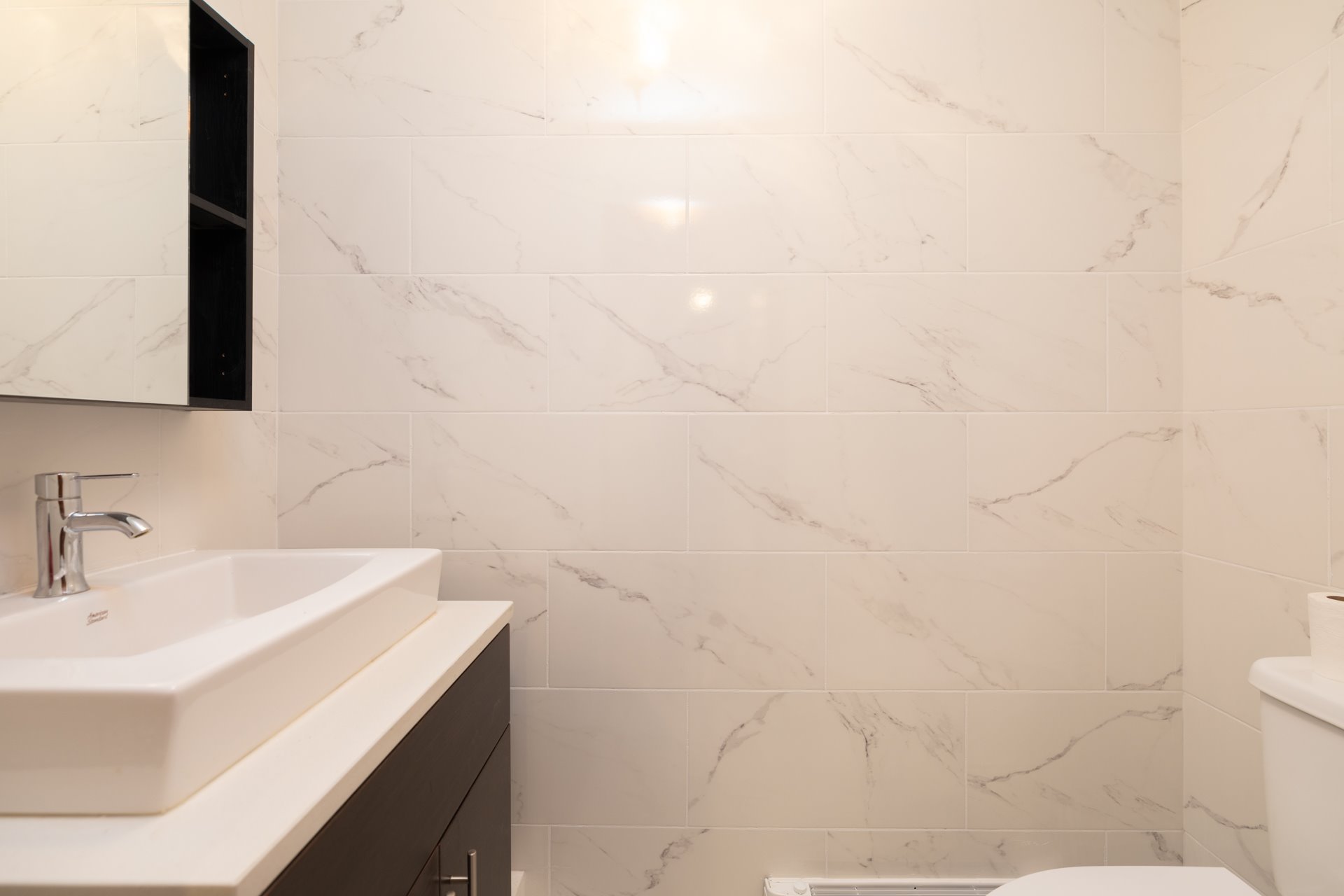- 3 Bedrooms
- 2 Bathrooms
- Calculators
- 84 walkscore
Description
Fabulous location! In the heart of Saint Laurent. Very spacious and sunny; with backyard offering 3 bedrooms with large closets. Beautiful hardwood parquet floors throughout.Open concept kitchen/dining/living area with patio doors leading to private terrace and indoor parking. 2+1 Large bathrooms with bathtub and separate shower. Separate laundry room. High ceilings. Steps to Place Vertu shops, restos & cafes. Walking distance to Metro Cote Vertu, schools, parks and all other
The kitchen, the 2 bathrooms, the powder room and the floor
of the entire unit (with the BA1) have just been completely
renovated up to date.
The garage door was changed in 2023, receipt available.
A unit offering very large space, with all bedrooms
upstairs + private garage.
Highly sought-after location in the heart of St-Laurent and
easily accessible.
Inclusions : Fridge, stove, dishwasher, lighting fixtures, custom blinds, washer, dryer
Exclusions : N/A
| Liveable | 1726 PC |
|---|---|
| Total Rooms | 11 |
| Bedrooms | 3 |
| Bathrooms | 2 |
| Powder Rooms | 1 |
| Year of construction | 1987 |
| Type | Apartment |
|---|---|
| Style | Attached |
| Lot Size | 1656 PC |
| Energy cost | $ 2045 / year |
|---|---|
| Co-ownership fees | $ 3564 / year |
| Municipal Taxes (2024) | $ 3814 / year |
| School taxes (2023) | $ 453 / year |
| lot assessment | $ 164700 |
| building assessment | $ 429000 |
| total assessment | $ 593700 |
Room Details
| Room | Dimensions | Level | Flooring |
|---|---|---|---|
| Hallway | 8.3 x 3 P | Ground Floor | |
| Living room | 15.5 x 12.3 P | Ground Floor | |
| Dining room | 10 x 13.4 P | Ground Floor | |
| Kitchen | 17.5 x 8.6 P | Ground Floor | |
| Washroom | 4.1 x 6.5 P | Ground Floor | |
| Primary bedroom | 16.6 x 10.8 P | 2nd Floor | |
| Bedroom | 14.4 x 11.4 P | 2nd Floor | |
| Bedroom | 14.4 x 10.1 P | 2nd Floor | |
| Bathroom | 10.8 x 9.3 P | 2nd Floor | |
| Family room | 16.6 x 15 P | Basement | |
| Bathroom | 7.7 x 7.5 P |
Charateristics
| Cupboard | Melamine |
|---|---|
| Heating system | Electric baseboard units |
| Water supply | Municipality |
| Heating energy | Electricity |
| Windows | Aluminum |
| Garage | Heated, Fitted, Single width |
| Siding | Brick |
| Proximity | Highway, Cegep, Hospital, Park - green area, Elementary school, High school, Public transport, Bicycle path, Daycare centre, Réseau Express Métropolitain (REM) |
| Bathroom / Washroom | Other, Seperate shower |
| Basement | 6 feet and over, Other |
| Parking | Garage |
| Sewage system | Municipal sewer |
| Topography | Flat |
| Zoning | Residential |
| Equipment available | Electric garage door, Private balcony |
| Driveway | Asphalt |
| Distinctive features | Corner unit |
















