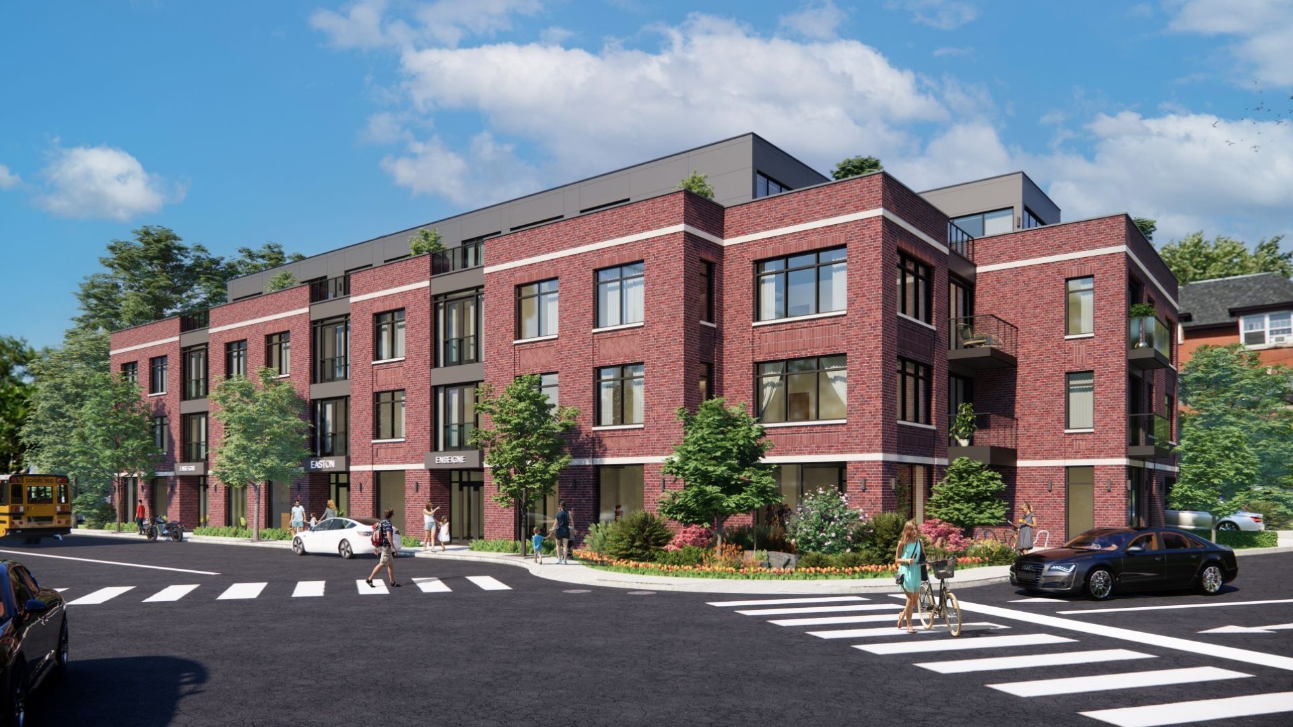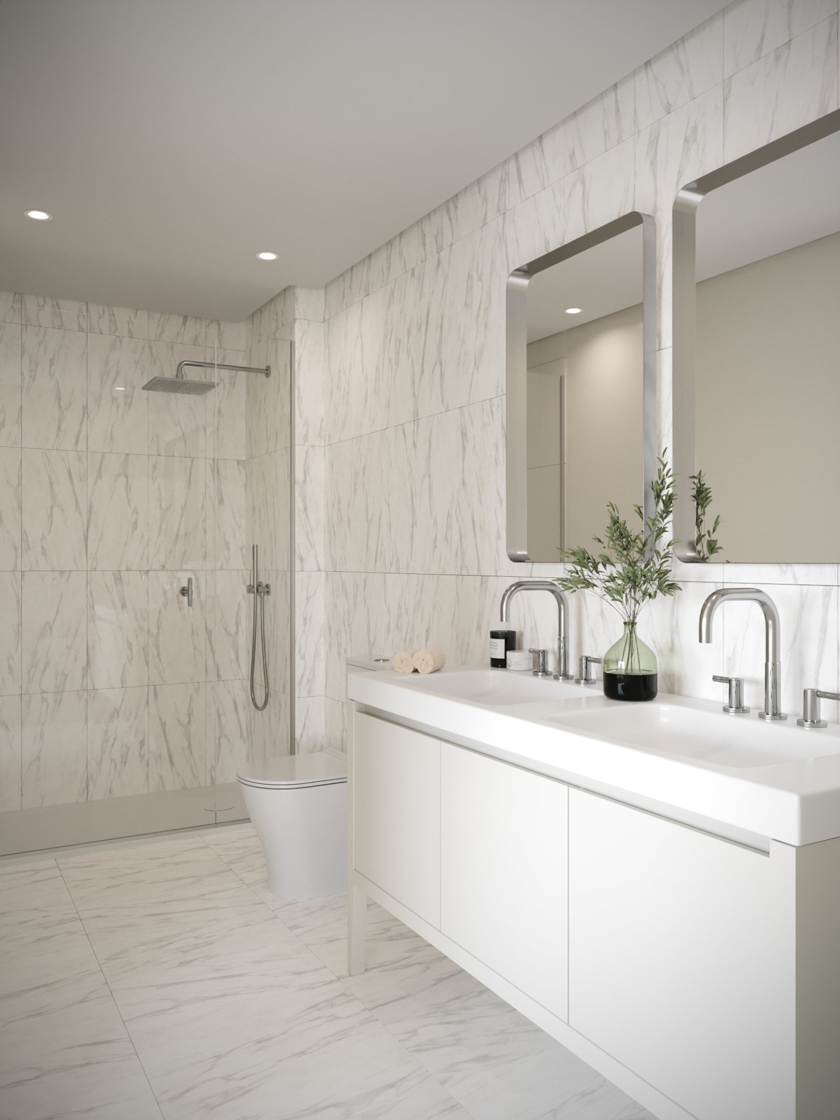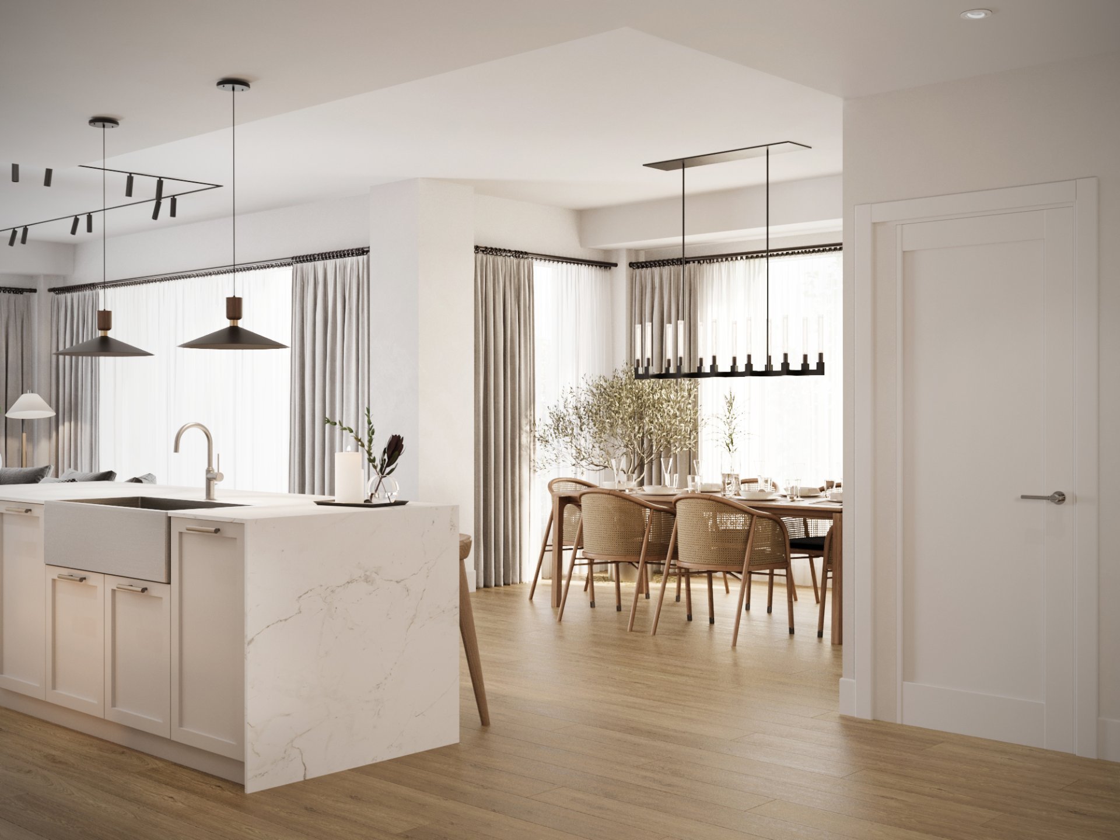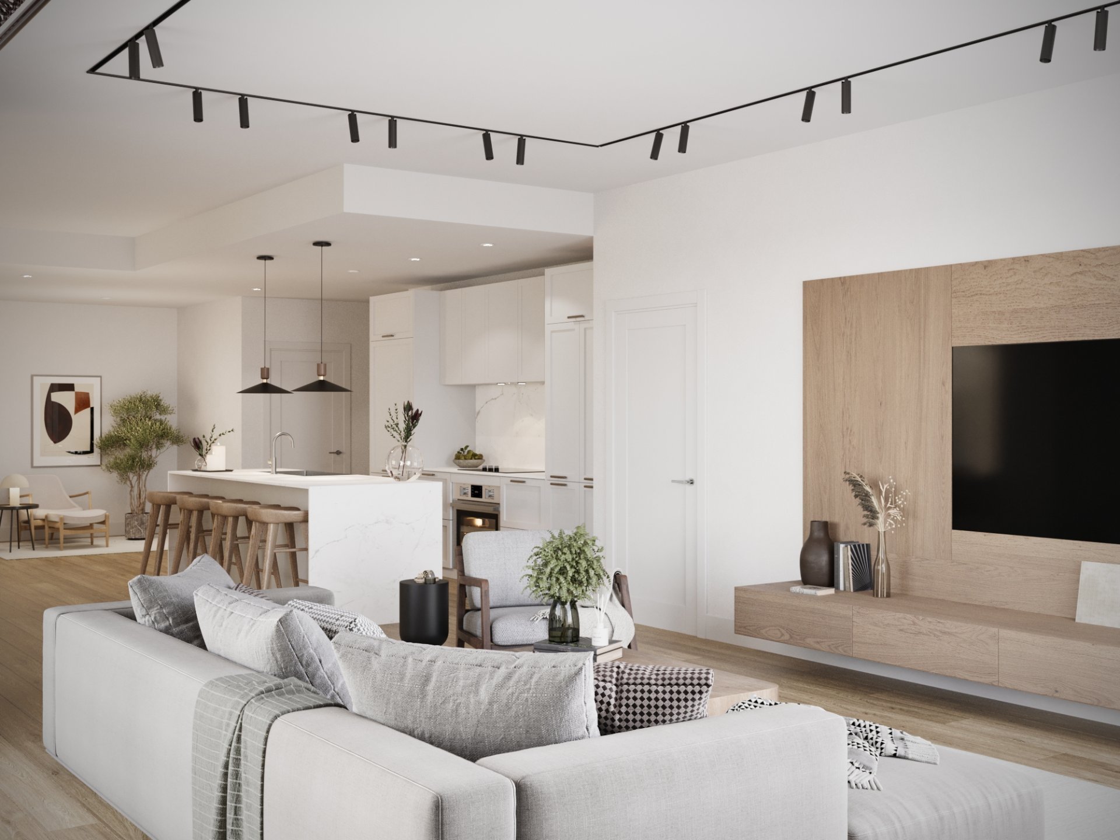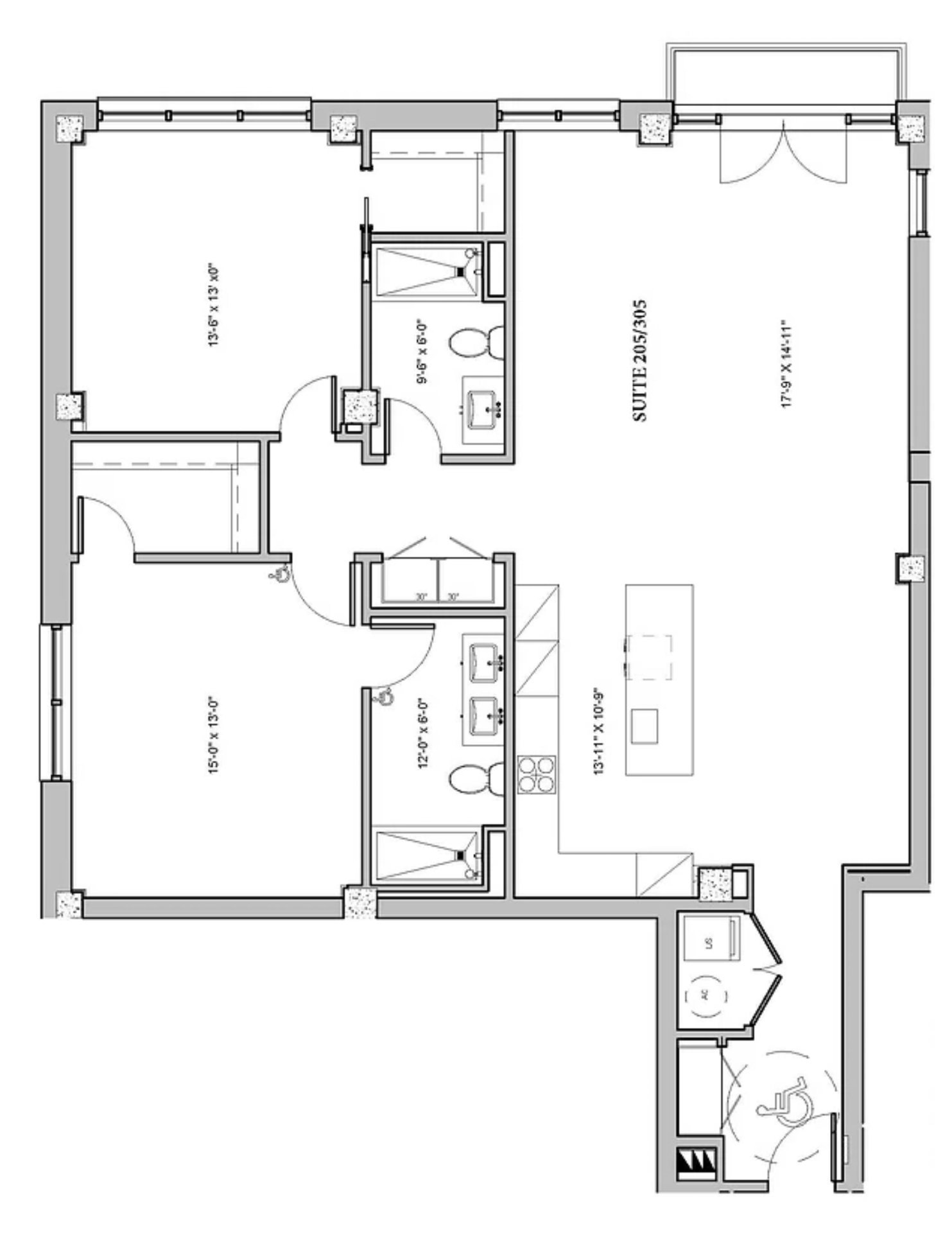- 2 Bedrooms
- 2 Bathrooms
- Calculators
- 90 walkscore
Description
Please contact the listing broker for information on other units available in the building
Welcome to the Easton
26 contemporary arts & crafts inspired condominium units: 1
bedroom, 2 bedroom & 3 bedroom units ranging from 401 sq ft
to 2153 sq ft.
Indoor parking, elevator access, terraces, storage locker,
pet washing stations and home automation.
With proximity to schools, parks, recreational services,
shopping, dining and direct commuter access to the downtown
and financial core, this boutique project is an ideal
location for families, empty-nesters and anyone looking to
become a member of this unique community. Evoking the
heritage characteristics of Montreal West, the Easton
combines the Arts & Crafts style with modern design.
Representing the careful union of contemporary architecture
and modern interiors with a distinct focus on durability,
energy efficiency and flexible spaces, the Easton is
designed to be the ideal canvas for a community-knit
lifestyle. Offered in 3 formats, the units at the Easton
will flexibly respond to a wide range of needs whether for
the individual or the family.
Please be aware that all information is subject to change
as the construction progresses, as is always the nature of
a new construction development. The photos are for
reference only.
For information on units of other sizes and layouts
available in the building, please refer to listings with
the following Centris #'s: 27947897, 25875119, 20384507 &
21349612
Inclusions : European stainless steel appliance package including built-in oven and cooktop, speed-oven (microwave), panel ready fridge and dishwasher, integrated venthood.
Exclusions : washing machine, dryer
| Liveable | 1529 PC |
|---|---|
| Total Rooms | 6 |
| Bedrooms | 2 |
| Bathrooms | 2 |
| Powder Rooms | 0 |
| Year of construction | N/A |
| Type | Apartment |
|---|---|
| Style | Detached |
| Co-ownership fees | $ 5676 / year |
|---|---|
| Municipal Taxes (2023) | $ 9831 / year |
| School taxes (2023) | $ 885 / year |
| lot assessment | $ 0 |
| building assessment | $ 0 |
| total assessment | $ 0 |
Room Details
| Room | Dimensions | Level | Flooring |
|---|---|---|---|
| Living room | 17.9 x 14.11 P | 2nd Floor | |
| Primary bedroom | 15.0 x 13.0 P | 2nd Floor | |
| Bedroom | 13.6 x 13.0 P | 2nd Floor | |
| Kitchen | 13.11 x 10.9 P | 2nd Floor | |
| Bathroom | 12.0 x 6.0 P | 2nd Floor | |
| Bathroom | 9.6 x 6.0 P | 2nd Floor |
Charateristics
| Heating system | Air circulation |
|---|---|
| Water supply | Municipality |
| Heating energy | Electricity |
| Windows | Aluminum |
| Garage | Fitted |
| Siding | Brick |
| Distinctive features | Street corner |
| Proximity | Highway, Golf, Hospital, Park - green area, Elementary school, High school, Public transport, University, Bicycle path, Daycare centre |
| Parking | Garage |
| Sewage system | Municipal sewer |
| Zoning | Residential |

