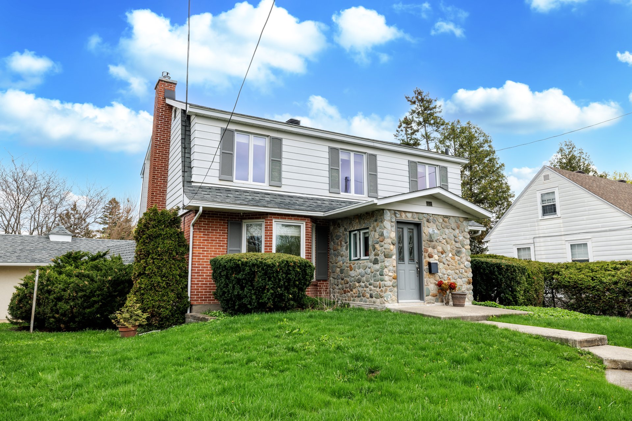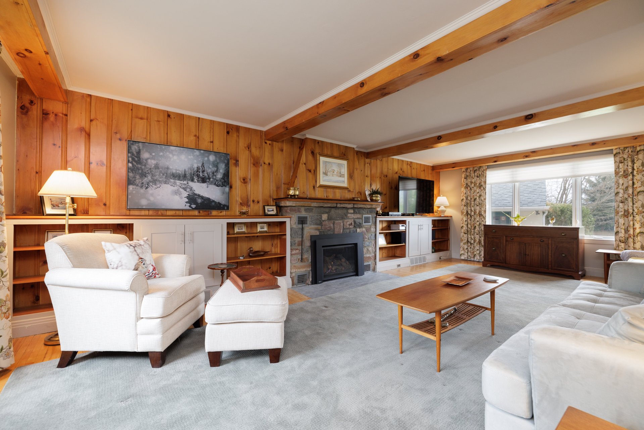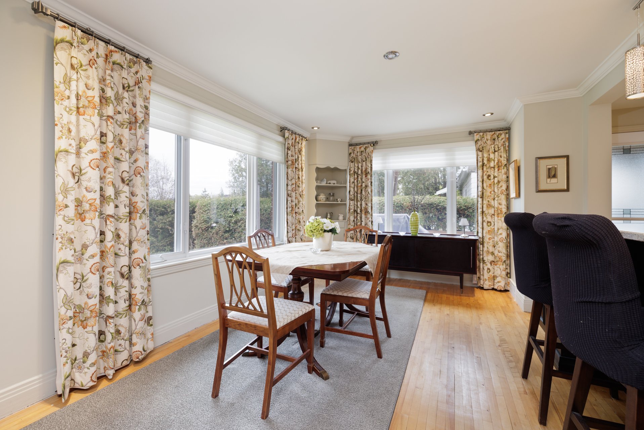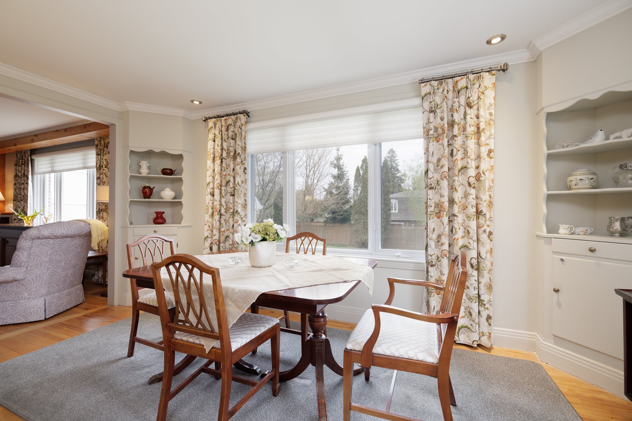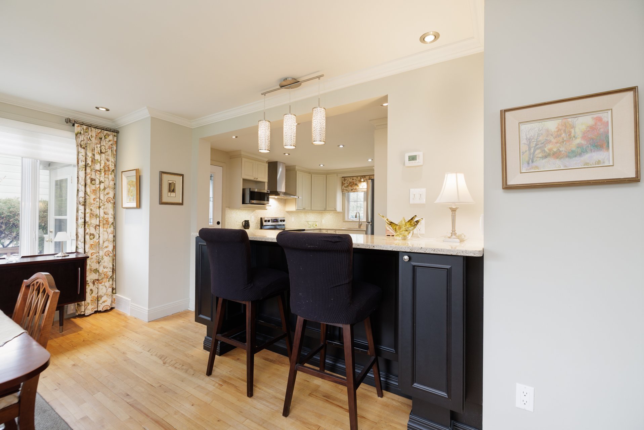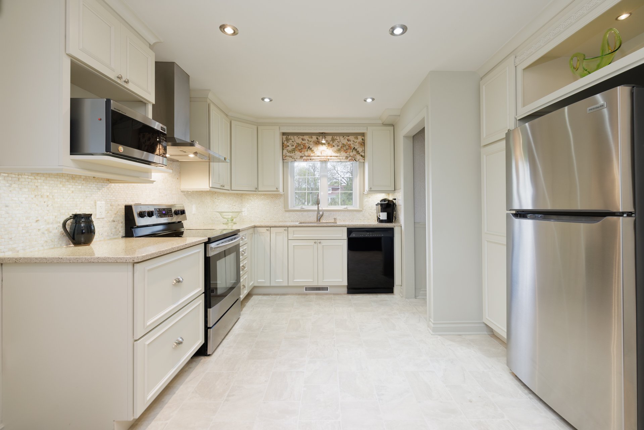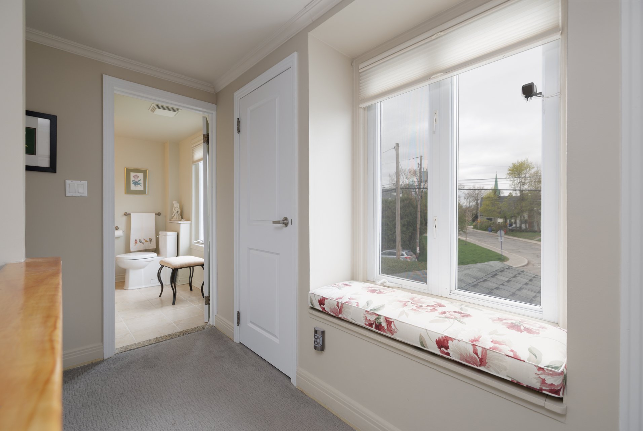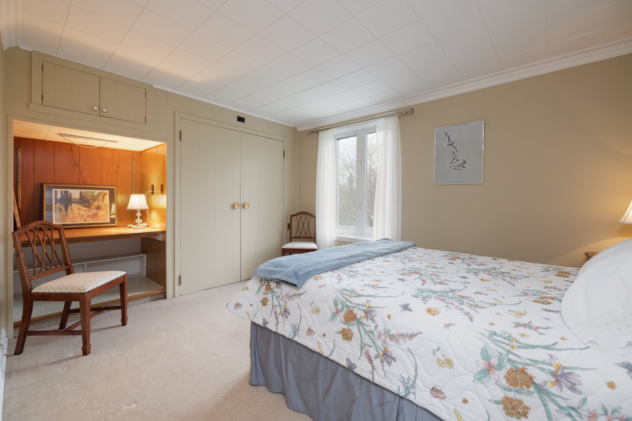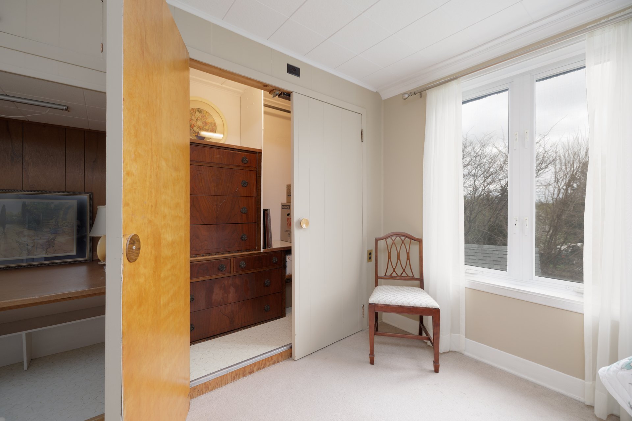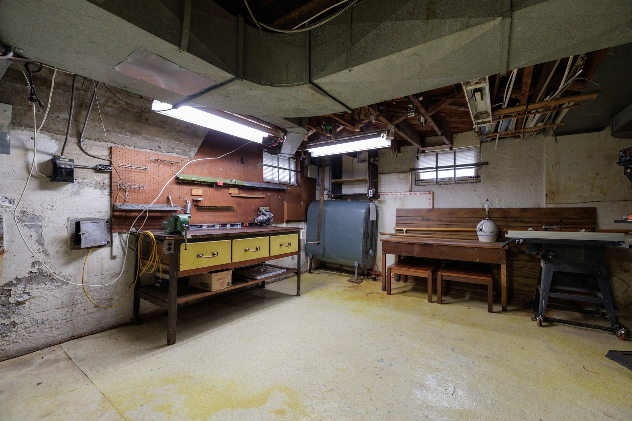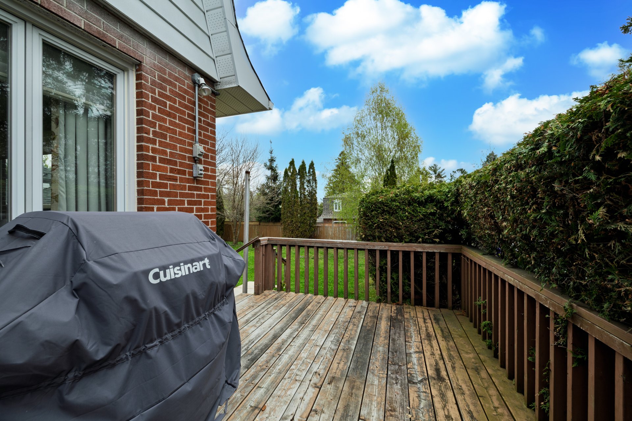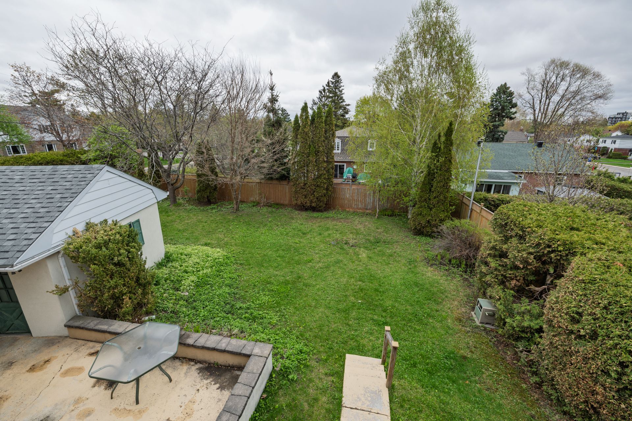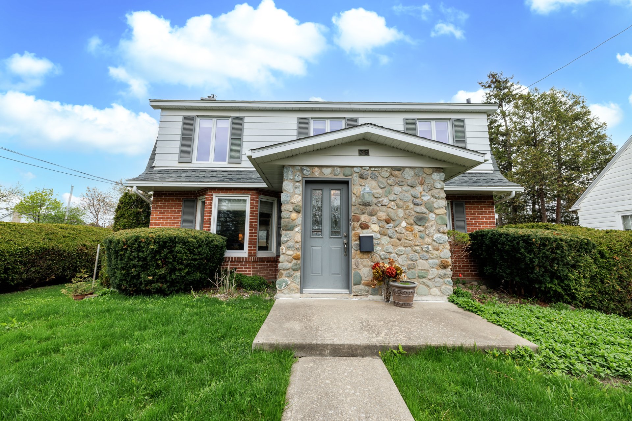- 3 Bedrooms
- 2 Bathrooms
- Video tour
- Calculators
- walkscore
Description
Bright, spacious, and beautifully updated! This welcoming home features an enormous great room with gas fireplace & picture windows, a remodeled open-concept kitchen & dining area, and a main floor powder room. Upstairs: grand primary suite with ensuite, two large bedrooms, and renovated family bath. The basement offers a renovated laundry room, multipurpose room, and a large utility/workshop space. Located in a friendly neighborhood near parks & schools -- this one's a must-see! Move-in ready & made for family living!
Welcome to this beautifully maintained, family-friendly
home perfectly positioned on a desirable corner lot. From
the moment you step inside, you'll be drawn to the enormous
great room, featuring a cozy gas fireplace and impressive
picture windows that fill the space with warm, natural
light.
The spacious dining room, complete with another large
window, seamlessly flows into the remodeled kitchen,
creating an ideal space for family meals and entertaining.
A convenient main floor powder room adds everyday
practicality.
Upstairs, a lovely staircase leads to the private bedroom
level, where you'll find a grand primary bedroom with a
renovated ensuite bath, two additional generously sized
bedrooms, and a bright hallway connecting them. The
renovated family bathroom ensures comfort and modern style
for the whole household.
The finished basement offers flexible living space,
including a renovated laundry room, an all-purpose room
perfect for a home office, guest bedroom, or playroom, and
a large open utility room/workshop ready for hobbies or
extra storage.
This home effortlessly combines functionality and charm,
with thoughtful updates throughout. Located in a welcoming
neighborhood close to parks, schools, and everyday
conveniences -- it's a wonderful place to plant roots and
make lasting memories.
Come see it for yourself -- this one won't last long!
Updates and renovations
2012-2013
Family bathroom
Ensuite bathroom
Powder room
Kitchen
Laundry room
Electrical panel
Gaz Fireplace
Den
2022
Roof
Inclusions : Washer(2012), Dryer(2020), Fridge, Stove, Dishwasher, Microwave Window coverings,(including Hunter Douglas custom blinds) Curtains Garage door opener, custom carpet living room & dining room. Hot Water Tank
Exclusions : Propane Tank ($120 per year)
| Liveable | N/A |
|---|---|
| Total Rooms | 14 |
| Bedrooms | 3 |
| Bathrooms | 2 |
| Powder Rooms | 1 |
| Year of construction | 1947 |
| Type | Two or more storey |
|---|---|
| Style | Detached |
| Dimensions | 26.8x31.7 P |
| Lot Size | 8380 PC |
| Municipal Taxes (2025) | $ 4187 / year |
|---|---|
| School taxes (2024) | $ 524 / year |
| lot assessment | $ 344200 |
| building assessment | $ 310800 |
| total assessment | $ 655000 |
Room Details
| Room | Dimensions | Level | Flooring |
|---|---|---|---|
| Hallway | 8 x 5.2 P | Ground Floor | Wood |
| Washroom | 5.3 x 3.2 P | Ground Floor | Ceramic tiles |
| Kitchen | 13.3 x 11.9 P | Ground Floor | Linoleum |
| Living room | 25.2 x 14.5 P | Ground Floor | Wood |
| Dining room | 15.9 x 11.3 P | Ground Floor | Wood |
| Veranda | 7.8 x 4.10 P | Ground Floor | Linoleum |
| Bathroom | 8.7 x 3.4 P | 2nd Floor | Ceramic tiles |
| Primary bedroom | 17.6 x 11.10 P | 2nd Floor | Carpet |
| Bathroom | 8.4 x 6.10 P | 2nd Floor | Ceramic tiles |
| Bedroom | 11.4 x 11.2 P | 2nd Floor | Carpet |
| Bedroom | 15.3 x 10.2 P | 2nd Floor | Carpet |
| Laundry room | 11.8 x 9.6 P | Basement | Floating floor |
| Den | 14 x 11 P | Basement | Floating floor |
| Workshop | 26.11 x 14 P | Basement | Concrete |
Charateristics
| Basement | 6 feet and over, Finished basement |
|---|---|
| Heating system | Air circulation |
| Siding | Aluminum, Stone |
| Driveway | Asphalt |
| Roofing | Asphalt shingles |
| Proximity | Bicycle path, Daycare centre, Elementary school, High school, Park - green area |
| Window type | Crank handle |
| Garage | Detached, Single width |
| Parking | Garage, Outdoor |
| Hearth stove | Gaz fireplace |
| Heating energy | Heating oil |
| Landscaping | Land / Yard lined with hedges, Landscape |
| Sewage system | Municipal sewer |
| Water supply | Municipality |
| Foundation | Poured concrete |
| Windows | PVC |
| Zoning | Residential |

