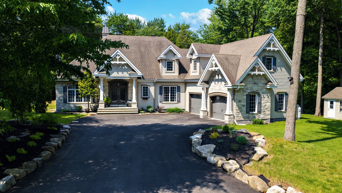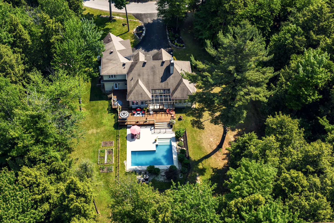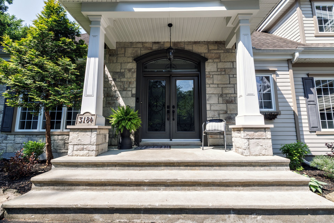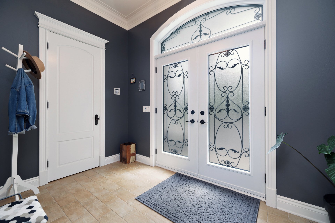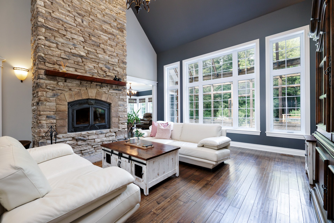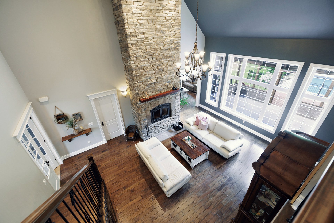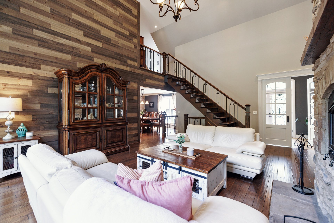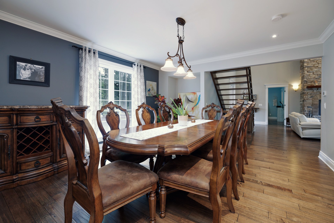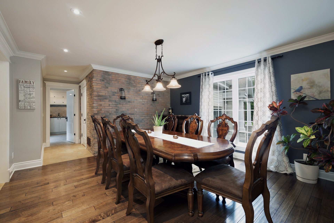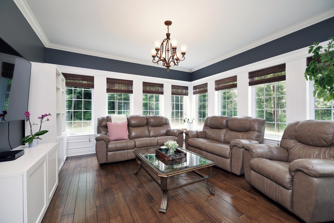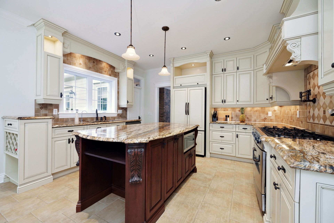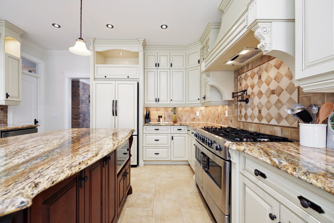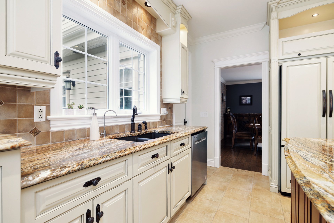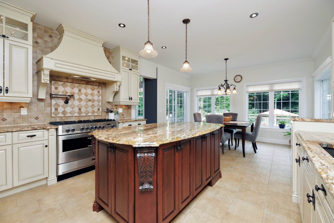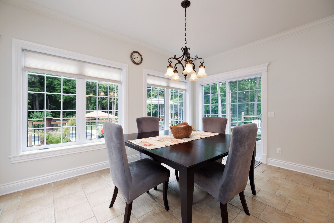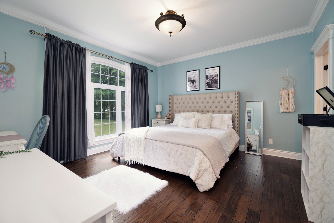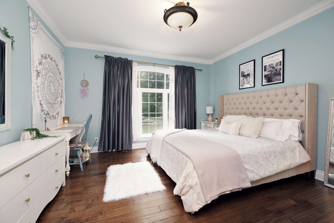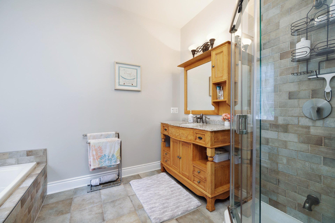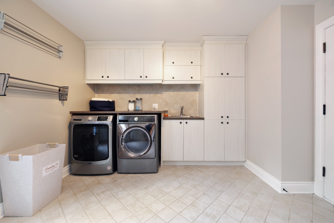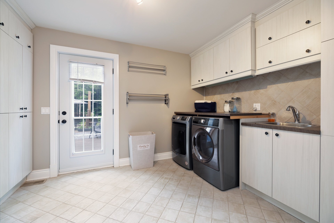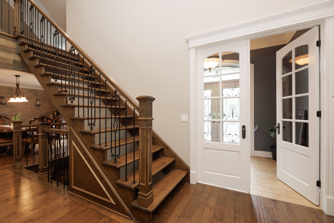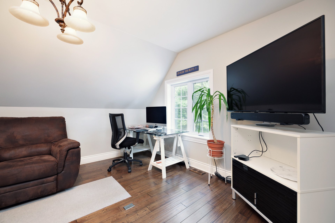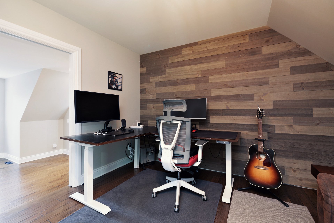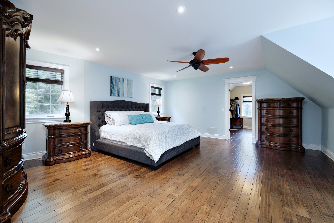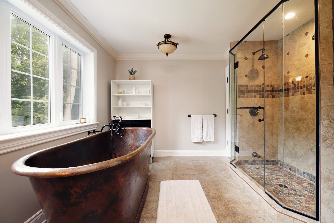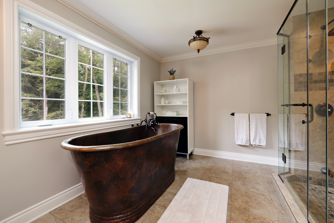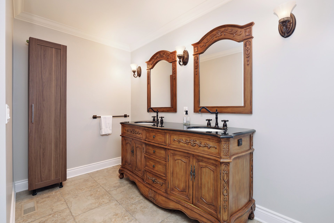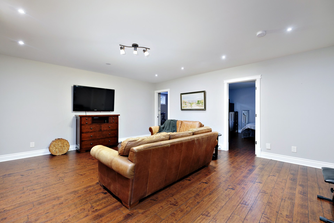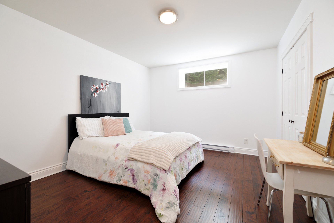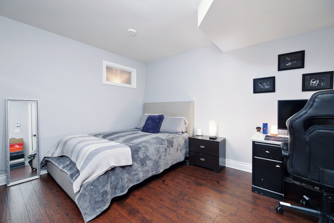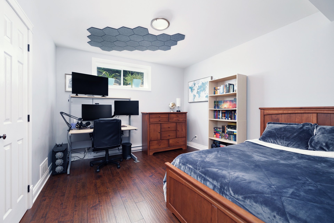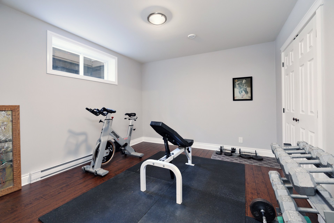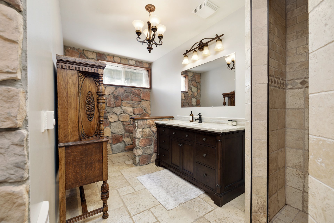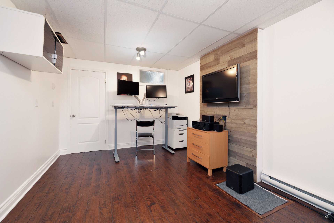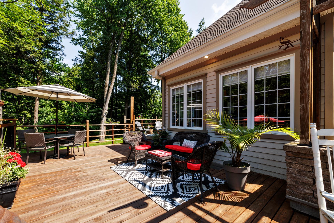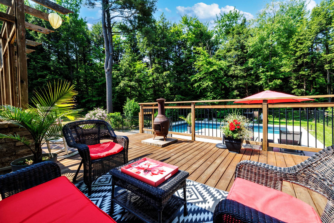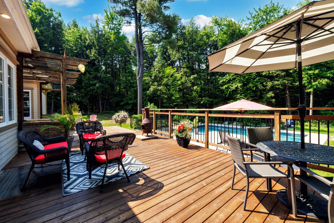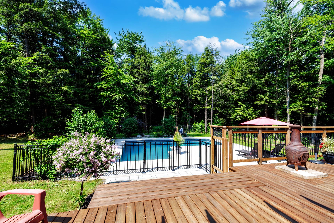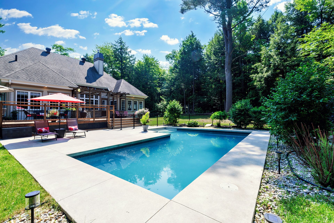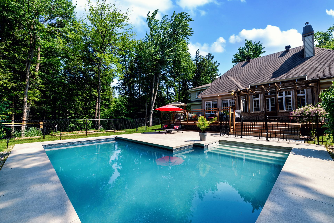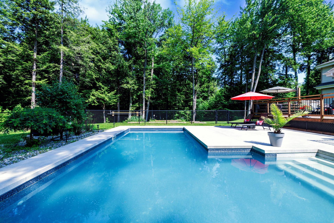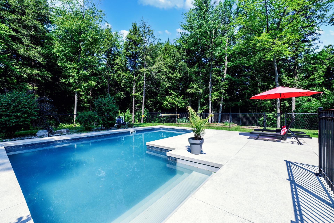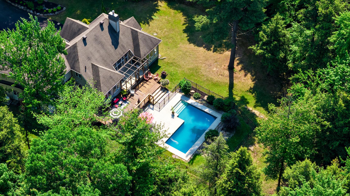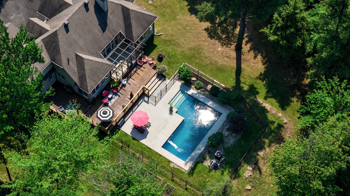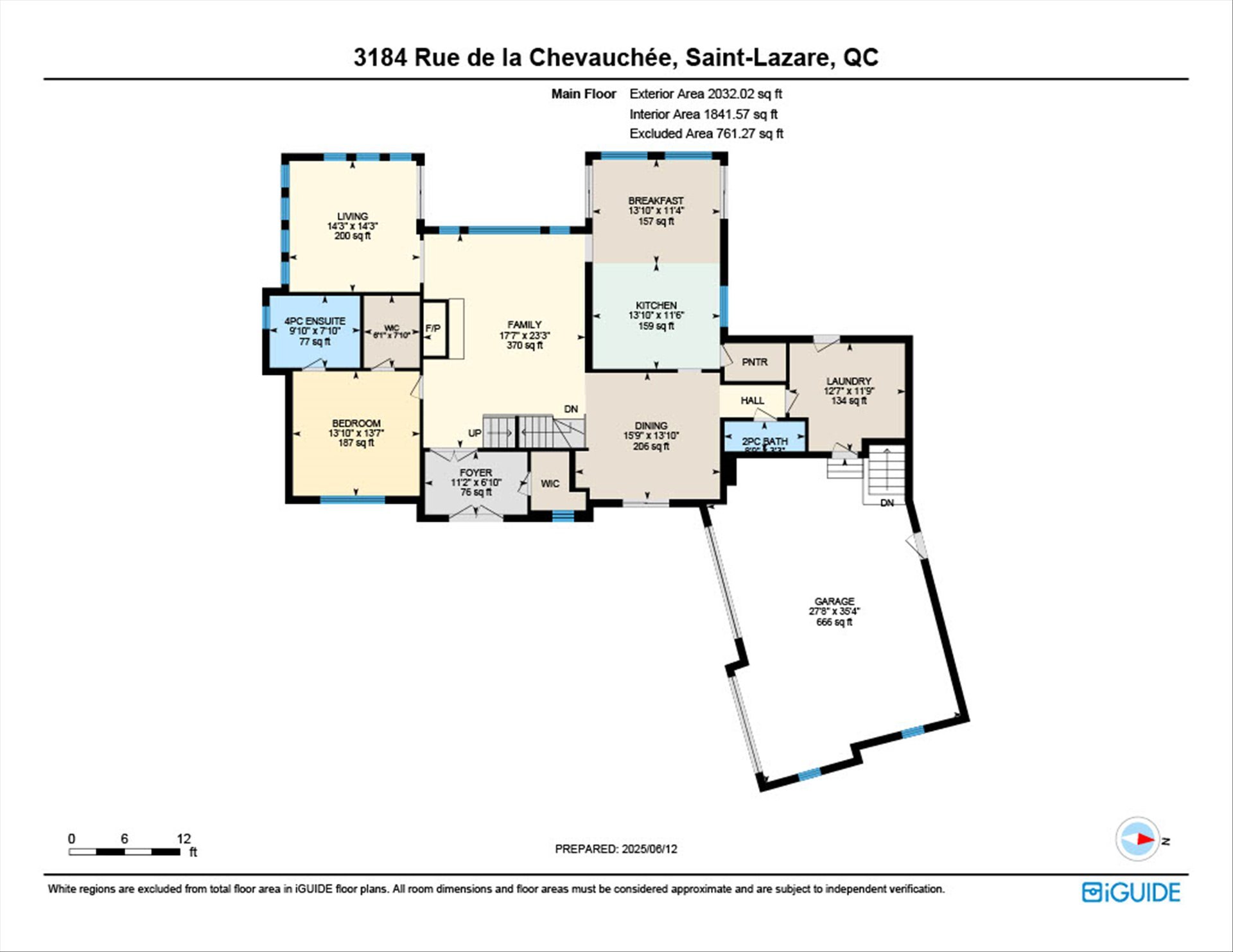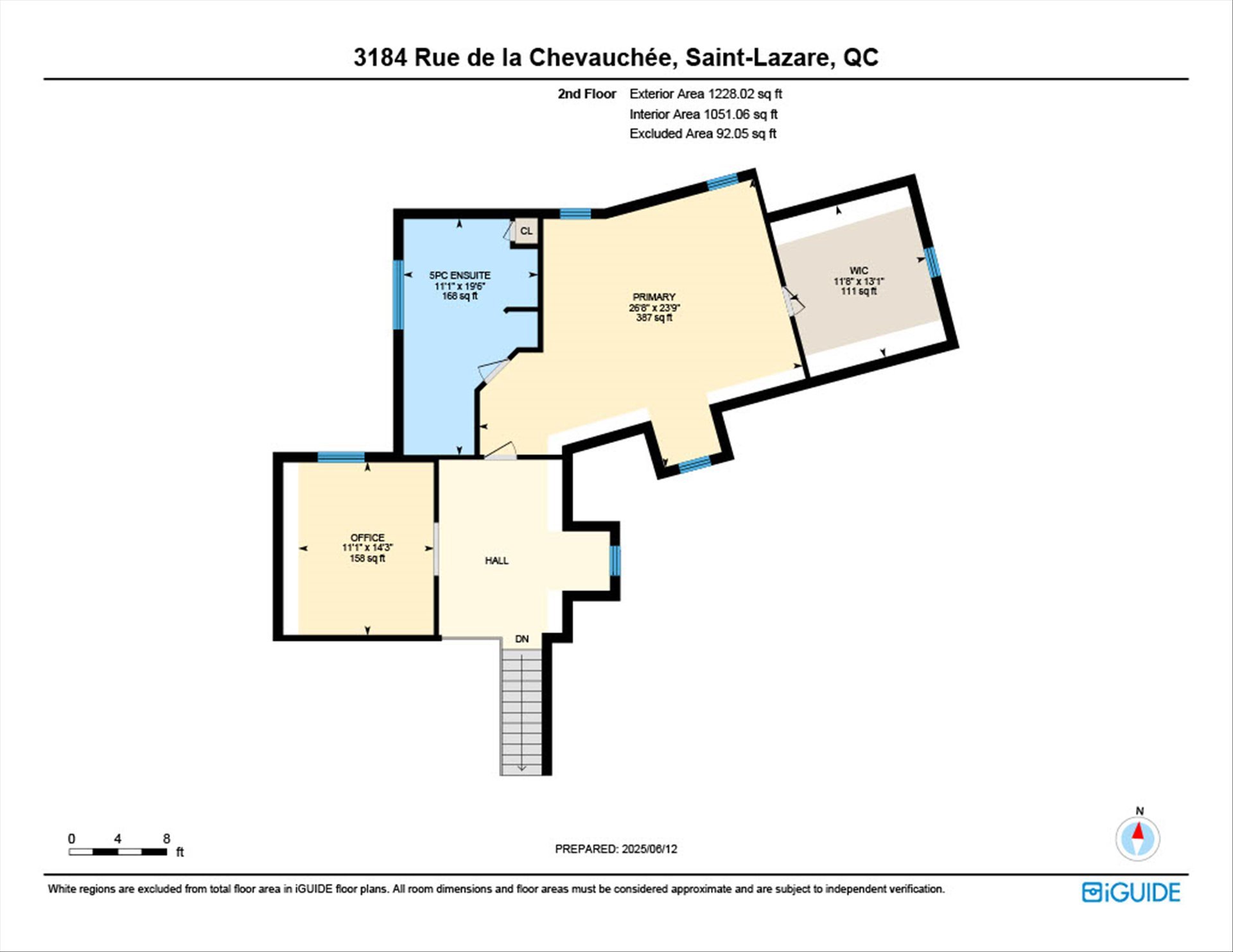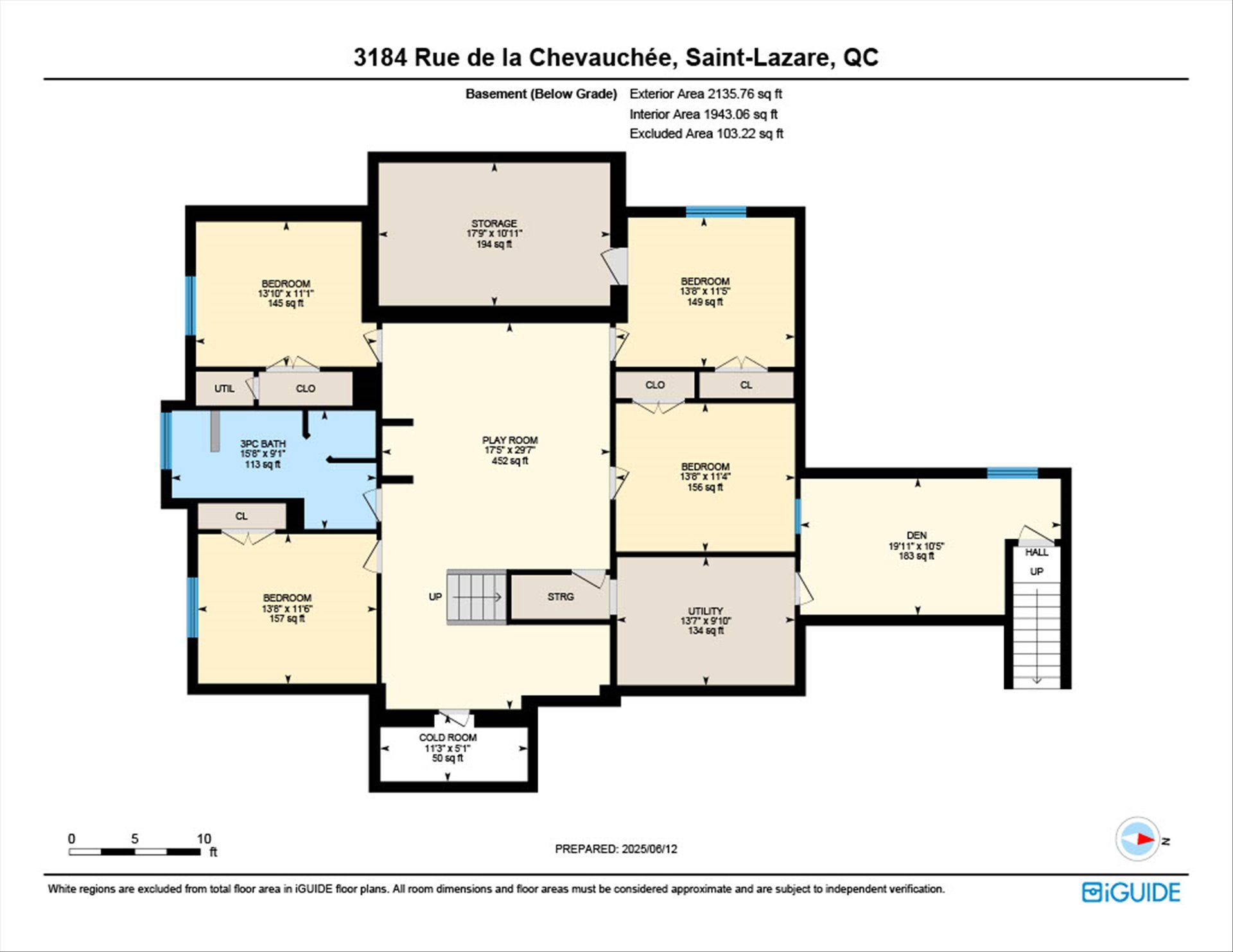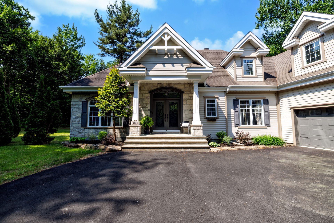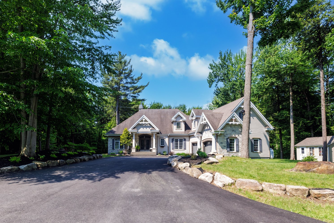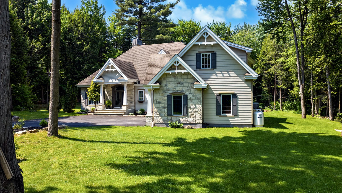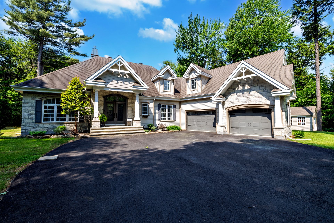- 7 Bedrooms
- 3 Bathrooms
- Video tour
- Calculators
- walkscore
Description
Rare custom gem in Saint-Lazare's equestrian zone! Elegant 7-bed home on a private, tree-lined lot. Bathed in light, it blends luxury finishes with nature. Chef's kitchen with Heartland stove, walk-in pantry & stunning stone island. A true sanctuary.
Welcome to 3184 Rue de la Chevauchée -- A Rare Gem in
Saint-Lazare's Prestigious Equestrian Zone
Discover this custom-built estate on one of Saint-Lazare's
most sought-after streets, nestled in the heart of the
equestrian zone. This exceptional home offers the perfect
blend of refined luxury and peaceful country living.
Set on a beautifully landscaped, ultra-private lot, the
property provides a year-round sense of serenity and
connection to nature. Mature trees, lush greenery, and a
tranquil setting surround you the moment you arrive.
Step outside to enjoy true resort-style living with a
stunning in-ground pool, spacious decks, and three patio
doors that open to a screened-in concrete porch--ideal for
outdoor dining, entertaining, or relaxing in comfort
through all seasons.
Inside, the home features 7 generous bedrooms, 3 full
bathrooms, and a powder room, making it ideal for large
families or those who love to host. The layout is open and
airy, with oversized windows throughout that fill the space
with natural light and frame picturesque views of the
surrounding landscape.
At the heart of the home is a chef's dream kitchen,
complete with high-end finishes, a walk-in pantry, elegant
stone countertops, a large center island, and a showpiece
6-burner double-oven Heartland gas stove--perfect for
preparing meals and creating memories.
Additional features include:
Elegant wood flooring throughout
Refined architectural details and high-end craftsmanship
Versatile living and entertaining spaces
A cozy fireplace that adds warmth and charm
Seamless indoor-outdoor flow to enjoy the surrounding nature
Whether you're relaxing by the fire, entertaining guests,
or enjoying quiet moments by the pool or on the porch, this
home delivers a lifestyle of comfort, elegance, and privacy.
Don't miss this rare opportunity to own a one-of-a-kind
property in one of Saint-Lazare's premier neighborhoods.
Schedule your private tour today.
Inclusions : Fridge, Dual-oven Stove, Dishwasher, Microwave, Washer & Dryer, Generac Generator, All light fixtures, all window coverings, garage door opener/remotes, cabanon,Fireplace with fire wood, In-ground pool with Ozonator, heater & accessories.
Exclusions : N/A
| Liveable | N/A |
|---|---|
| Total Rooms | 24 |
| Bedrooms | 7 |
| Bathrooms | 3 |
| Powder Rooms | 1 |
| Year of construction | 2010 |
| Type | Two or more storey |
|---|---|
| Style | Detached |
| Lot Size | 85229 PC |
| Municipal Taxes (2025) | $ 8418 / year |
|---|---|
| School taxes (2024) | $ 867 / year |
| lot assessment | $ 435500 |
| building assessment | $ 1094300 |
| total assessment | $ 1529800 |
Room Details
| Room | Dimensions | Level | Flooring |
|---|---|---|---|
| Other | 6.10 x 11.2 P | Ground Floor | Ceramic tiles |
| Family room | 23.3 x 17.7 P | Ground Floor | Wood |
| Dining room | 13.10 x 15.9 P | Ground Floor | Wood |
| Kitchen | 11.6 x 13.10 P | Ground Floor | Ceramic tiles |
| Dinette | 11.4 x 13.10 P | Ground Floor | Ceramic tiles |
| Living room | 14.2 x 14.3 P | Ground Floor | Wood |
| Other | 13.10 x 13.7 P | Ground Floor | Wood |
| Other | 9.10 x 7.10 P | Ground Floor | Ceramic tiles |
| Washroom | 8.9 x 3.3 P | Ground Floor | Ceramic tiles |
| Laundry room | 11.9 x 12.7 P | Ground Floor | Ceramic tiles |
| Primary bedroom | 26.8 x 23.9 P | 2nd Floor | Wood |
| Walk-in closet | 11.8 x 13.1 P | 2nd Floor | Wood |
| Other | 19.6 x 11.1 P | 2nd Floor | Ceramic tiles |
| Other | 14.3 x 11.1 P | 2nd Floor | Wood |
| Bedroom | 11.6 x 13.8 P | Basement | Wood |
| Bedroom | 11.5 x 13.8 P | Basement | Wood |
| Bedroom | 11.4 x 13.8 P | Basement | Wood |
| Bedroom | 11.1 x 13.10 P | Basement | Wood |
| Family room | 29.7 x 17.5 P | Basement | Wood |
| Bathroom | 15.8 x 9.1 P | Basement | Ceramic tiles |
| Den | 19.11 x 10.5 P | Basement | Wood |
| Storage | 17.9 x 10.11 P | Basement | Concrete |
| Other | 13.7 x 9.10 P | Basement | Concrete |
| Cellar / Cold room | 11.3 x 5.1 P | Basement | Concrete |
Charateristics
| Basement | 6 feet and over, Finished basement |
|---|---|
| Bathroom / Washroom | Adjoining to primary bedroom, Seperate shower |
| Heating system | Air circulation |
| Equipment available | Alarm system, Central heat pump, Central vacuum cleaner system installation, Electric garage door, Private yard, Ventilation system |
| Water supply | Artesian well |
| Driveway | Asphalt |
| Roofing | Asphalt shingles |
| Garage | Attached, Double width or more, Heated, Other |
| Proximity | Cegep, Cross-country skiing, Elementary school, Golf, High school, Highway, Public transport |
| Window type | Crank handle |
| Distinctive features | Cul-de-sac, No neighbours in the back, Wooded lot: hardwood trees |
| Heating energy | Electricity |
| Available services | Fire detector |
| Topography | Flat |
| Parking | Garage, Outdoor |
| Pool | Inground |
| Landscaping | Landscape |
| Foundation | Poured concrete |
| Sewage system | Purification field |
| Zoning | Residential |
| Rental appliances | Water heater |
| Hearth stove | Wood fireplace |

