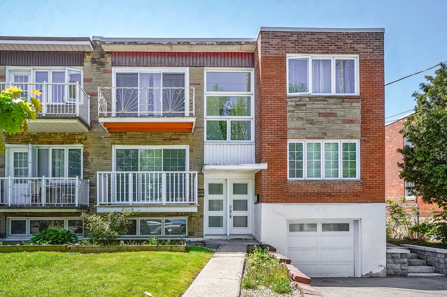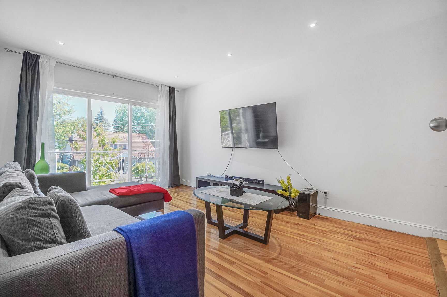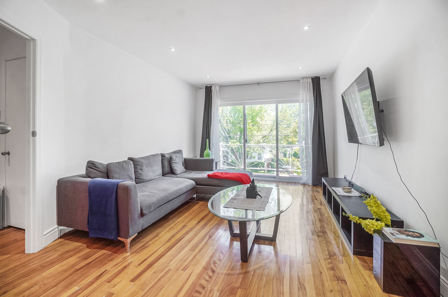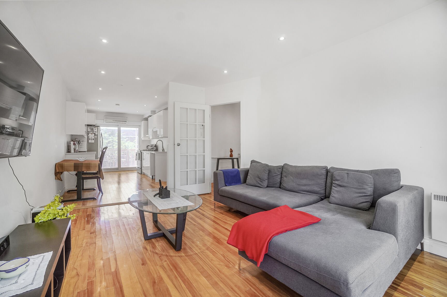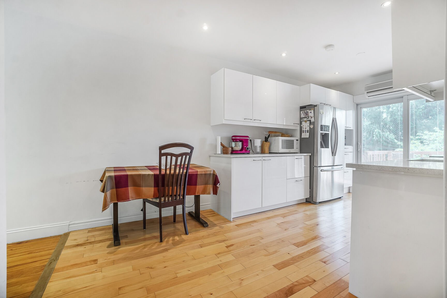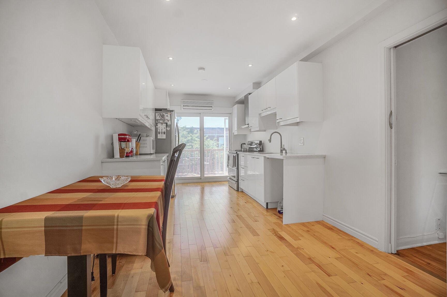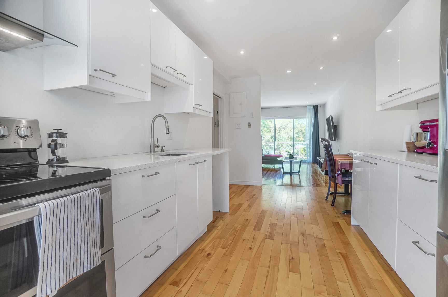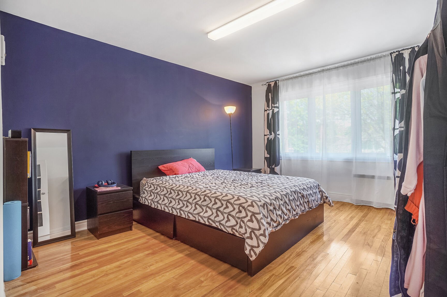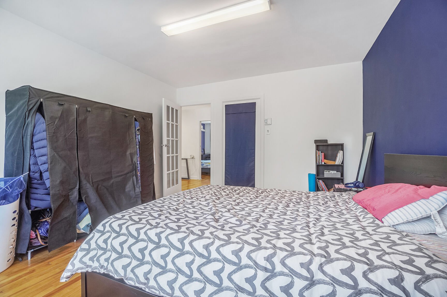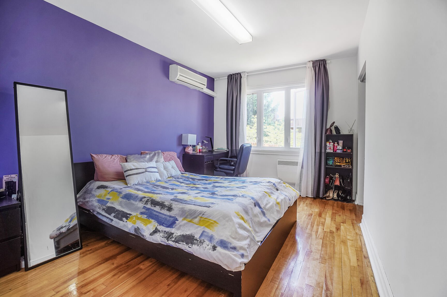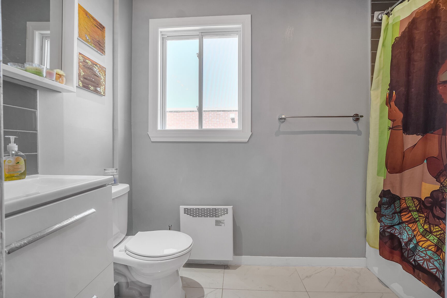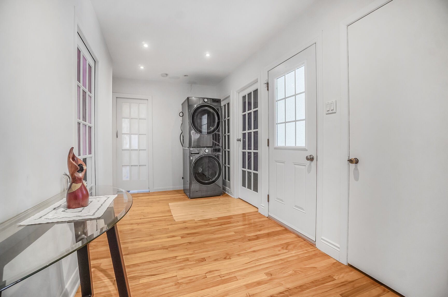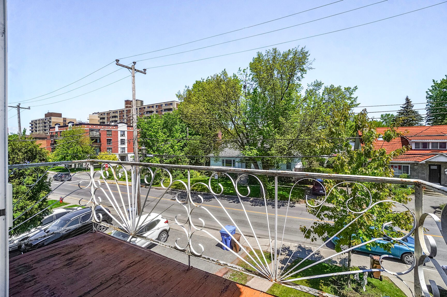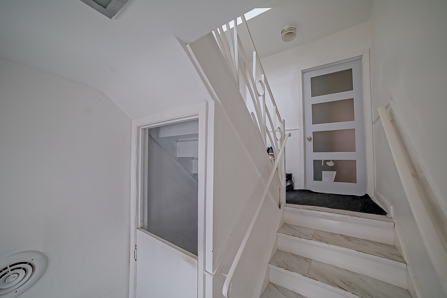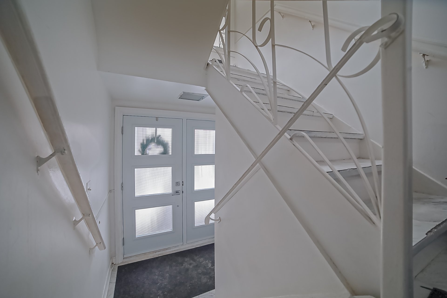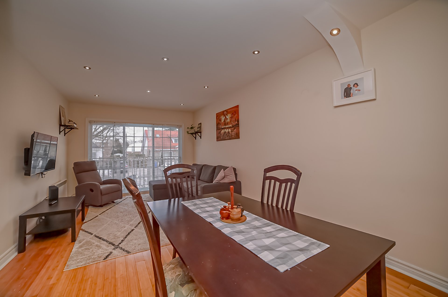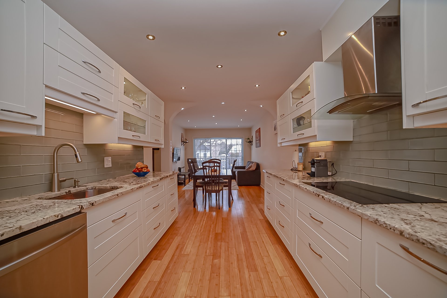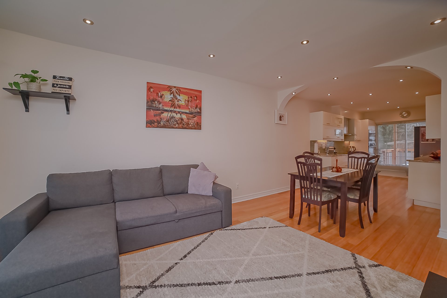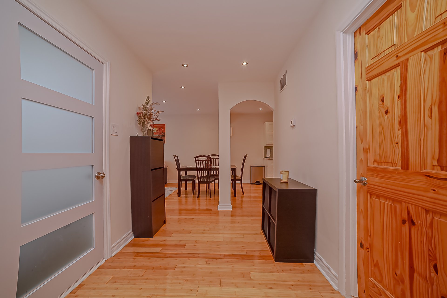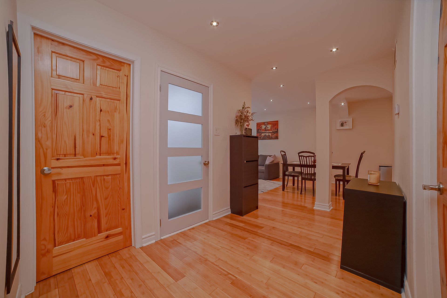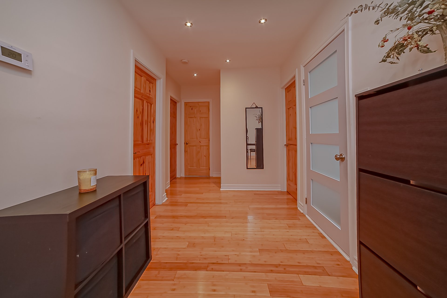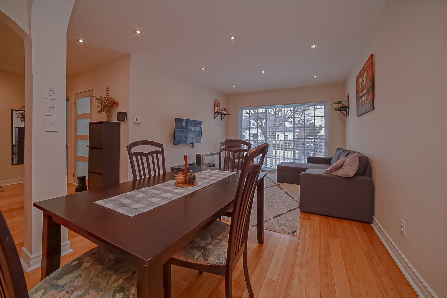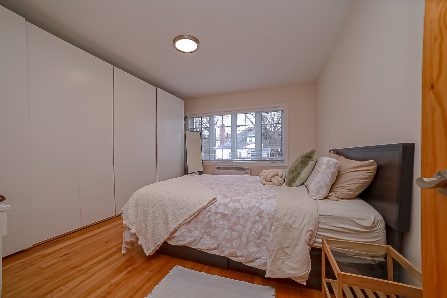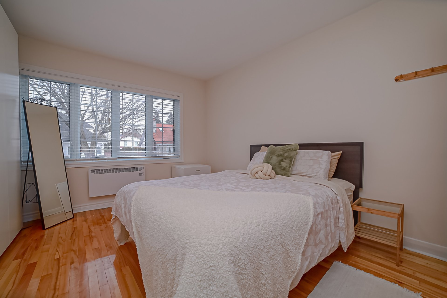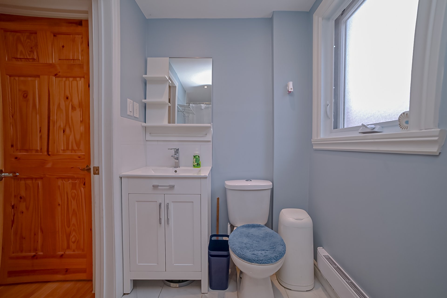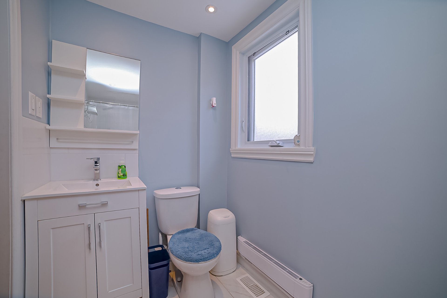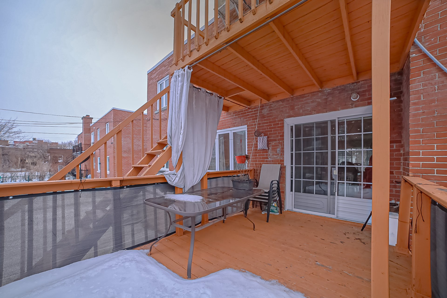- 3 Bedrooms
- 1 Bathrooms
- Calculators
- 86 walkscore
Description
Renovations completed on the property:
- Heating system for unit 476-476A (furnace and heat pump
replaced in 2018) and for unit 478 (wall-mounted heat pump
installed + convection heaters in 2016)
- Roof replaced in 2009
- Front door 2019
- Front windows 2019-2020
- Garage door 2020
- Driveway 2012
- Landscaping 2016
- Balconies on both levels 2010
Unit 476:
- Bamboo floors 2009
- Rear windows + patio door 2012
- Bedroom doors 2012
- Complete kitchen 2016
- Lighting 2016
- Bathroom Laundry 2016
- Bathroom and window 2020
- Exterior wall insulation in the living room 2012 and in
the bedrooms in 2019
Unit 478:
- New kitchen 2021
- Lighting 2020
- Bathroom 2020
- Windows 2019
- Patio door 2016
- Bathroom wall insulation in 2020 and in the living room
2016
Basement unit (476A) renovated in 2009
Inclusions : Appliances for 476A in the basement. No other appliances included for the unit 476 and 478
Exclusions : N/A
| Liveable | N/A |
|---|---|
| Total Rooms | 5 |
| Bedrooms | 3 |
| Bathrooms | 1 |
| Powder Rooms | 0 |
| Year of construction | 1958 |
| Type | Duplex |
|---|---|
| Style | Semi-detached |
| Dimensions | 32x37 P |
| Lot Size | 3862 PC |
| Water taxes (2024) | $ 450 / year |
|---|---|
| Municipal Taxes (2024) | $ 7300 / year |
| School taxes (2024) | $ 572 / year |
| lot assessment | $ 356900 |
| building assessment | $ 355000 |
| total assessment | $ 711900 |
Room Details
| Room | Dimensions | Level | Flooring |
|---|---|---|---|
| Living room | 11.5 x 11.10 P | Ground Floor | Wood |
| Living room | 14.11 x 11.7 P | Basement | Floating floor |
| Living room | 16.5 x 11.9 P | 2nd Floor | Wood |
| Dining room | 9.4 x 7.2 P | Ground Floor | Wood |
| Kitchen | 9.1 x 8.4 P | Basement | Ceramic tiles |
| Kitchen | 17.4 x 9.4 P | 2nd Floor | Wood |
| Bedroom | 13.8 x 9.11 P | 2nd Floor | Wood |
| Kitchen | 13.4 x 9.4 P | Ground Floor | Wood |
| Bedroom | 11.2 x 8.11 P | Basement | Floating floor |
| Bedroom | 14.8 x 12.8 P | 2nd Floor | Wood |
| Primary bedroom | 14.2 x 12.7 P | Ground Floor | Wood |
| Bedroom | 9.2 x 8.9 P | Basement | Floating floor |
| Bedroom | 13.2 x 9.9 P | Ground Floor | Wood |
| Bathroom | 9.5 x 5.0 P | 2nd Floor | Ceramic tiles |
| Bathroom | 7.11 x 3.11 P | Basement | Floating floor |
| Bedroom | 10.9 x 9.0 P | Ground Floor | Wood |
| Bathroom | 9.5 x 5.1 P | Ground Floor | Ceramic tiles |
Charateristics
| Basement | 6 feet and over |
|---|---|
| Heating system | Air circulation |
| Proximity | Daycare centre, Elementary school, Golf, Public transport |
| Heating energy | Electricity |
| Parking | Garage, Outdoor |
| Sewage system | Municipal sewer |
| Water supply | Municipality |
| Zoning | Residential |

