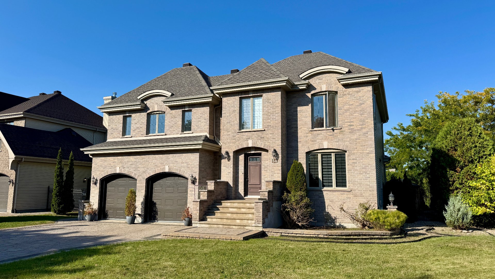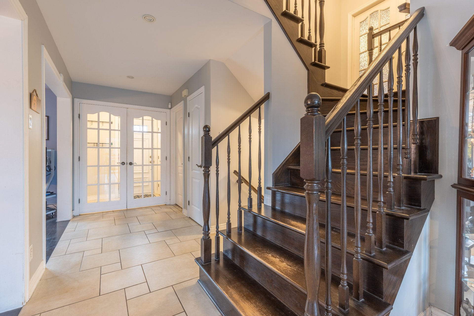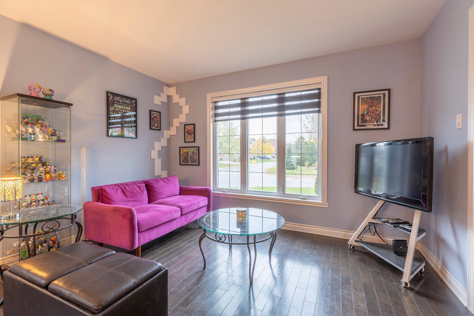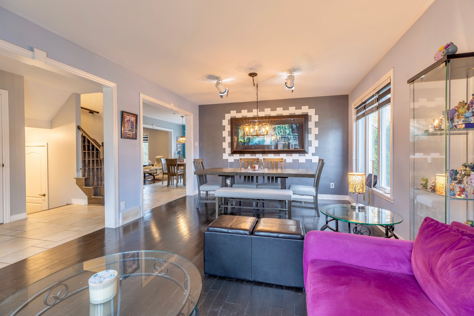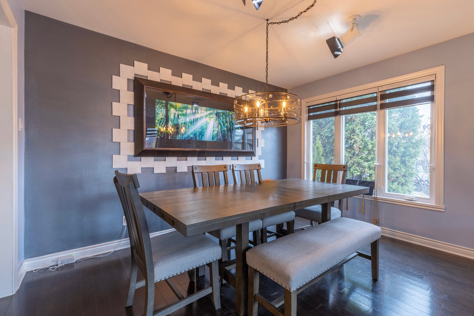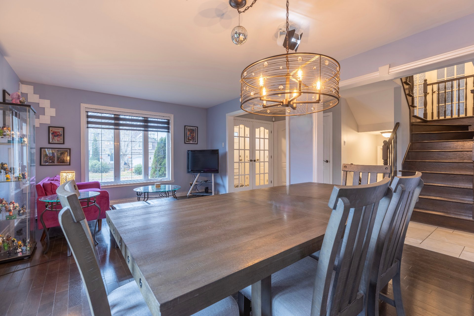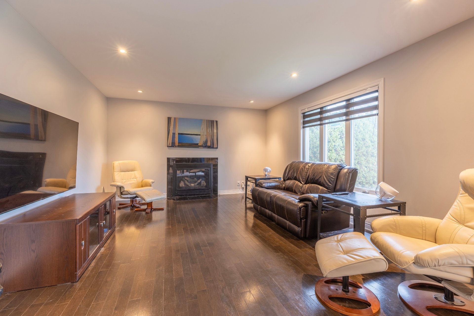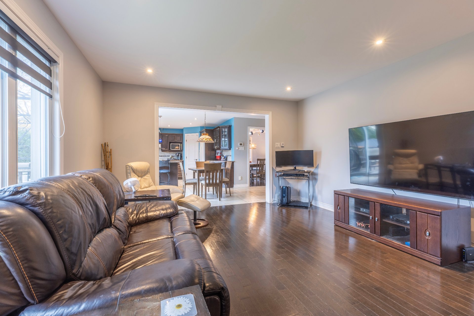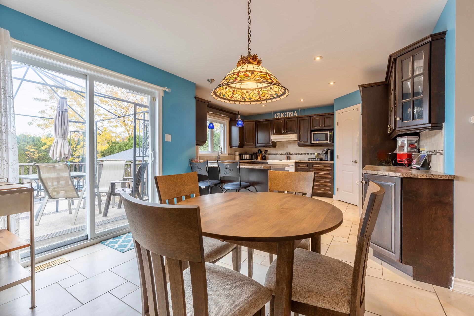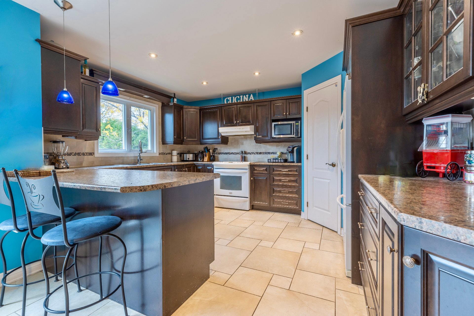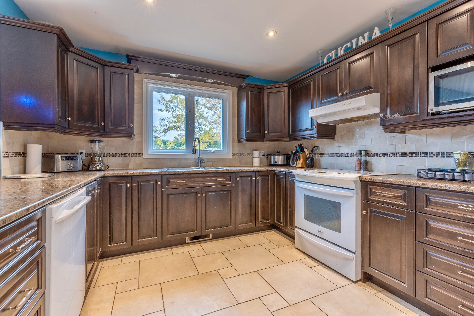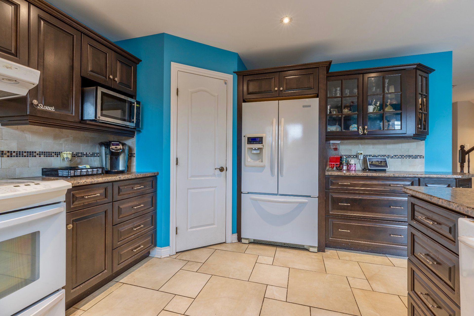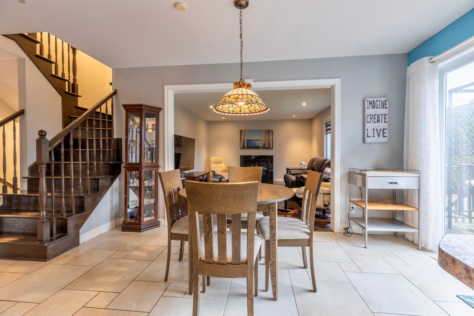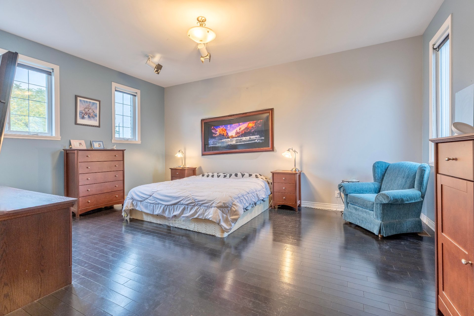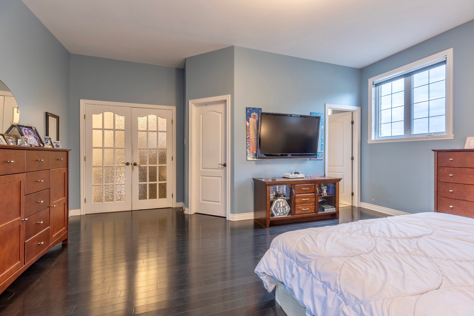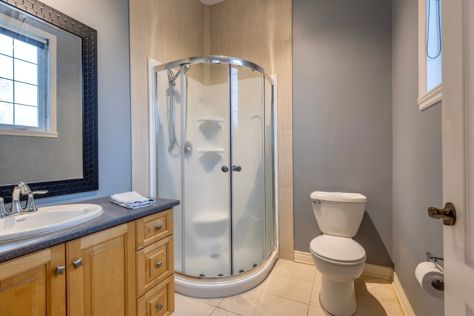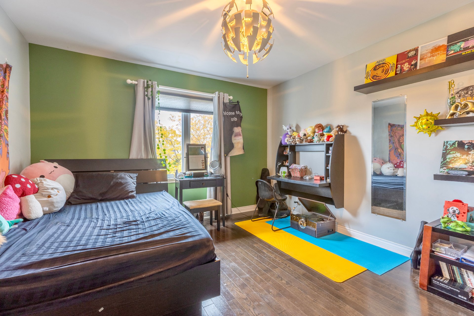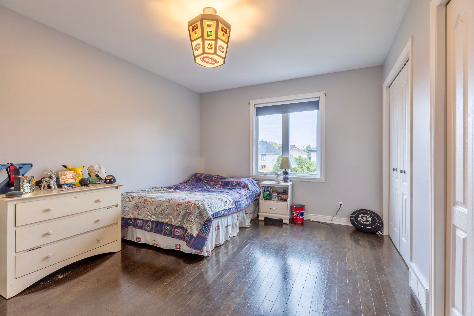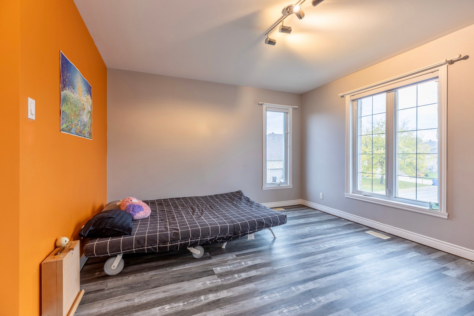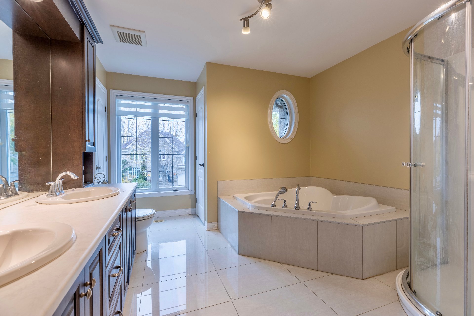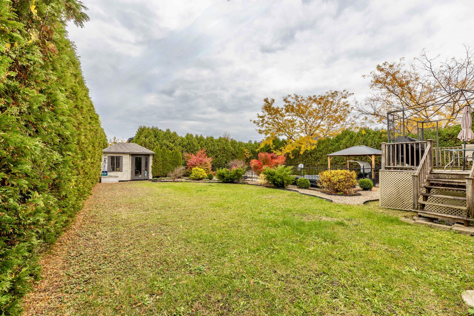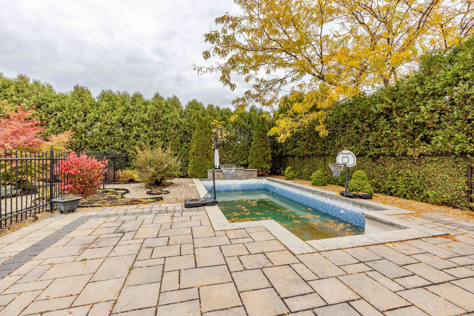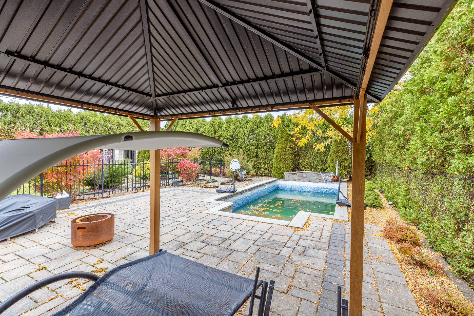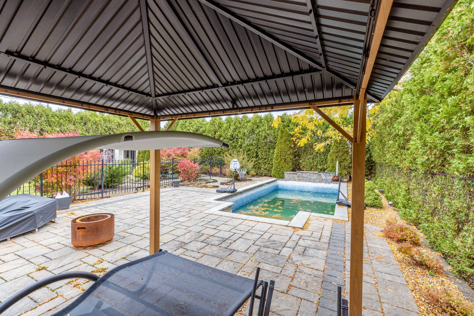54 Rue Lucille-Teasdale
Notre-Dame-de-l'Île-Perrot, Montérégie, J7W1T9Two or more storey | MLS: 10652797
- 4 Bedrooms
- 2 Bathrooms
- Calculators
- 21 walkscore
Description
Charming cottage-style home by Maison de Prestige Bourada, featuring 4 bedrooms and 2½ bathrooms. Bright, open living, dining and family rooms create an inviting space, while upstairs the primary suite offers a peaceful retreat with ensuite. Outside, a resort-style backyard with in-ground pool, patio and lush landscaping awaits. Located in a top-neighbourhood "Millenium" near parks, leading schools, all amenities and more. This residence offers elegance, comfort and convenience all in one. Quality built home in a great location, not to be missed!
Inclusions :
Exclusions : N/A
| Liveable | 2500 PC |
|---|---|
| Total Rooms | 14 |
| Bedrooms | 4 |
| Bathrooms | 2 |
| Powder Rooms | 1 |
| Year of construction | 2008 |
| Type | Two or more storey |
|---|---|
| Style | Detached |
| Dimensions | 35x47 P |
| Lot Size | 10165 PC |
| Municipal Taxes (2025) | $ 5447 / year |
|---|---|
| School taxes (2025) | $ 606 / year |
| lot assessment | $ 259400 |
| building assessment | $ 681100 |
| total assessment | $ 940500 |
Room Details
| Room | Dimensions | Level | Flooring |
|---|---|---|---|
| Other | 5.5 x 6 P | Ground Floor | Ceramic tiles |
| Hallway | 6 x 10 P | Ground Floor | Ceramic tiles |
| Living room | 13 x 10.2 P | Ground Floor | Wood |
| Dining room | 13 x 9 P | Ground Floor | Wood |
| Kitchen | 10.8 x 13.5 P | Ground Floor | Ceramic tiles |
| Dinette | 11.4 x 10.6 P | Ground Floor | Ceramic tiles |
| Family room | 15 x 13.2 P | Ground Floor | Wood |
| Washroom | 5 x 8 P | Ground Floor | Ceramic tiles |
| Primary bedroom | 15 x 16 P | 2nd Floor | Wood |
| Other | 7 x 5 P | 2nd Floor | Ceramic tiles |
| Bedroom | 15.2 x 12.2 P | 2nd Floor | Floating floor |
| Bedroom | 12.8 x 12.8 P | 2nd Floor | Wood |
| Bedroom | 11 x 13.8 P | 2nd Floor | Wood |
| Bathroom | 8 x 10 P | 2nd Floor | Ceramic tiles |
| Playroom | 20 x 30 P | Basement | Concrete |
| Storage | 13 x 11 P | Basement | Concrete |
Charateristics
| Basement | 6 feet and over, Unfinished |
|---|---|
| Bathroom / Washroom | Adjoining to primary bedroom, Seperate shower |
| Heating system | Air circulation |
| Roofing | Asphalt shingles |
| Garage | Attached, Fitted, Heated |
| Proximity | Bicycle path, Cegep, Cross-country skiing, Daycare centre, Elementary school, Golf, High school, Highway, Other, Park - green area, Public transport |
| Siding | Brick, Vinyl |
| Equipment available | Central air conditioning, Central heat pump, Central vacuum cleaner system installation, Electric garage door, Ventilation system |
| Driveway | Double width or more, Plain paving stone |
| Heating energy | Electricity |
| Landscaping | Fenced, Land / Yard lined with hedges, Landscape |
| Topography | Flat |
| Parking | Garage, Outdoor |
| Pool | Inground |
| Sewage system | Municipal sewer |
| Water supply | Municipality |
| Foundation | Poured concrete |
| Zoning | Residential |
| Distinctive features | Street corner |
| Cupboard | Wood |

