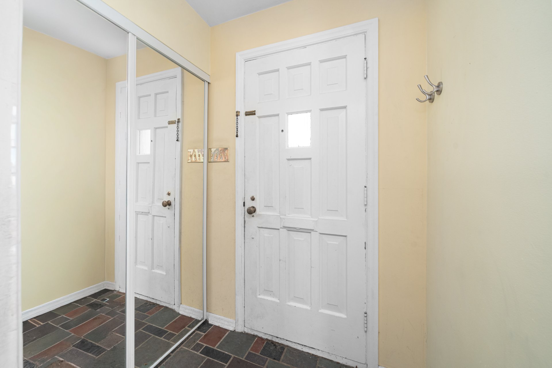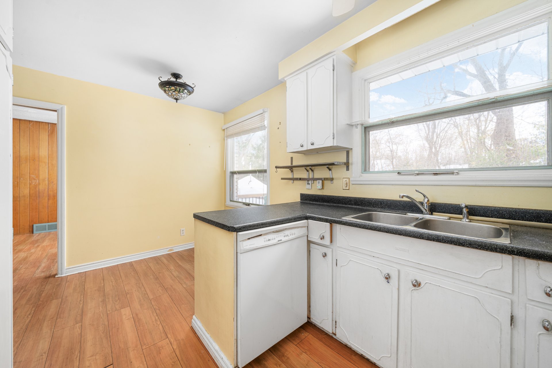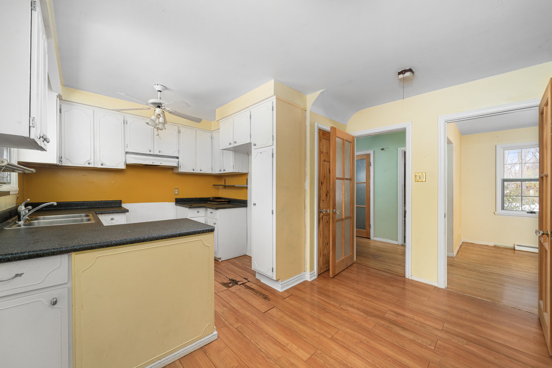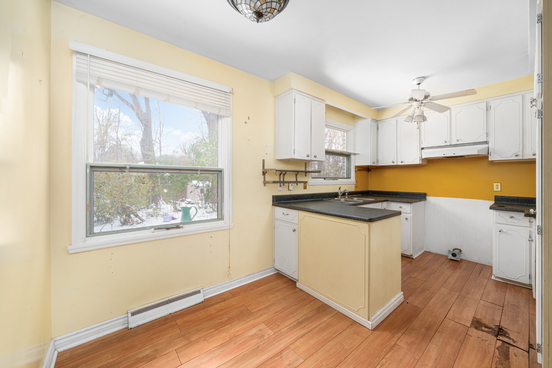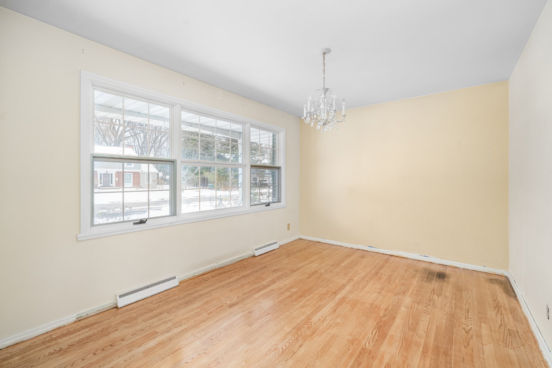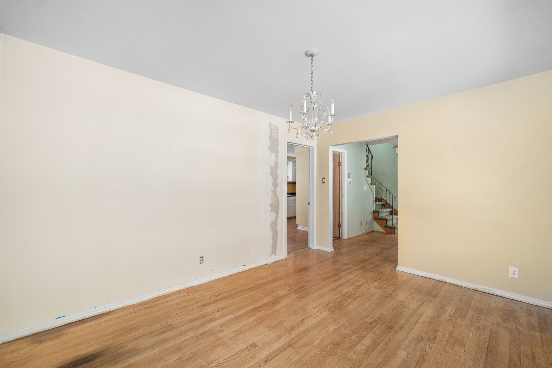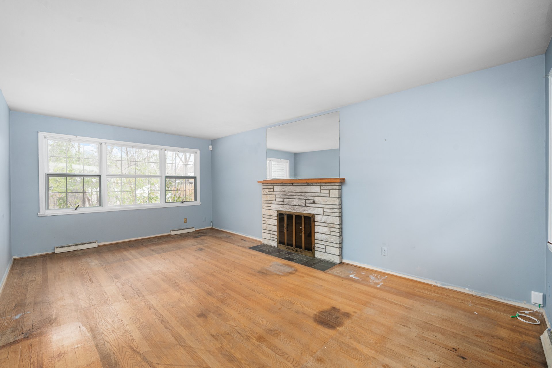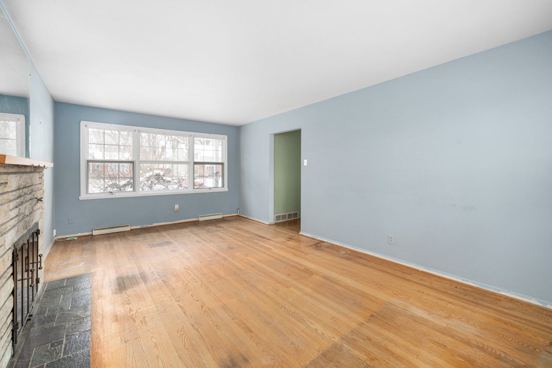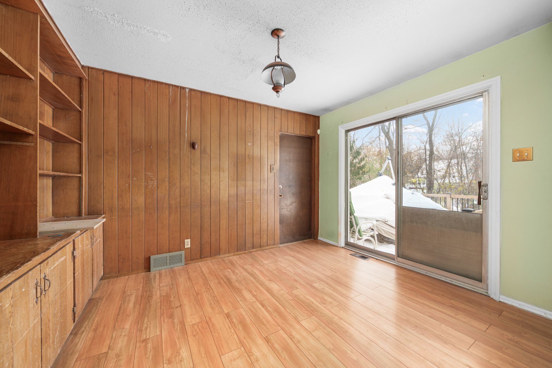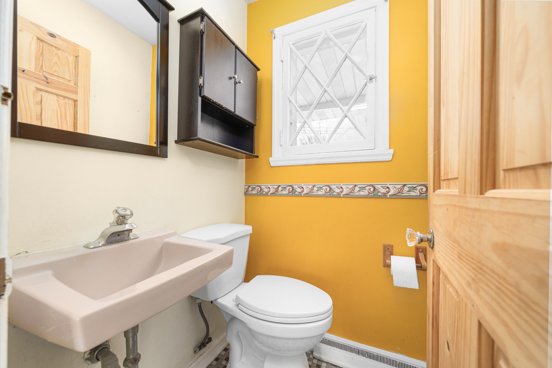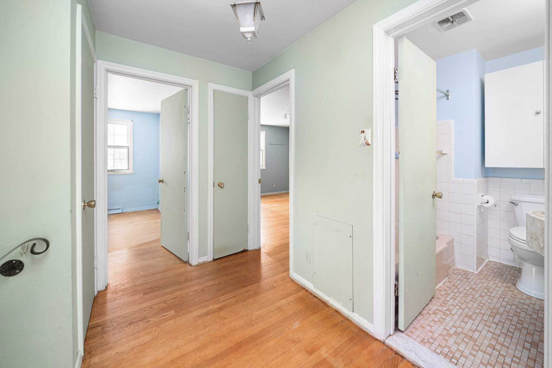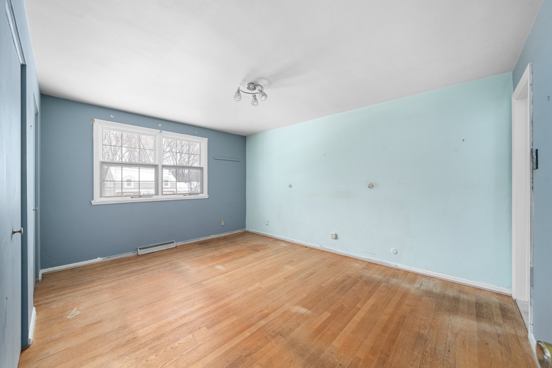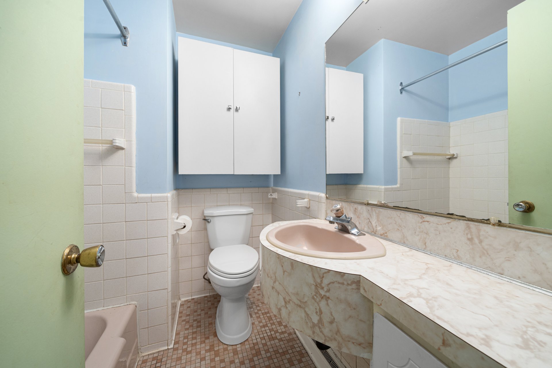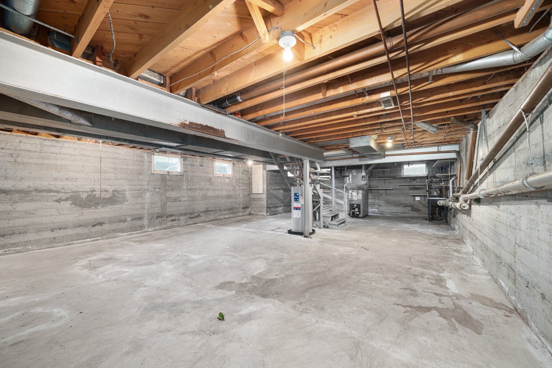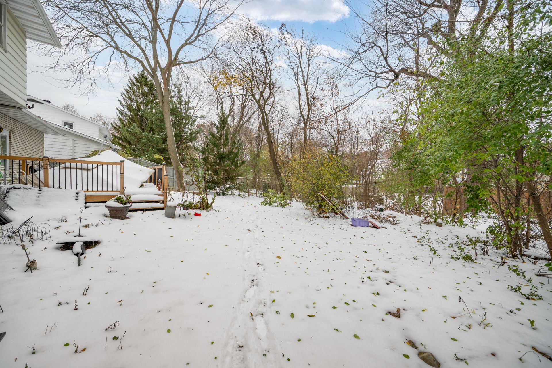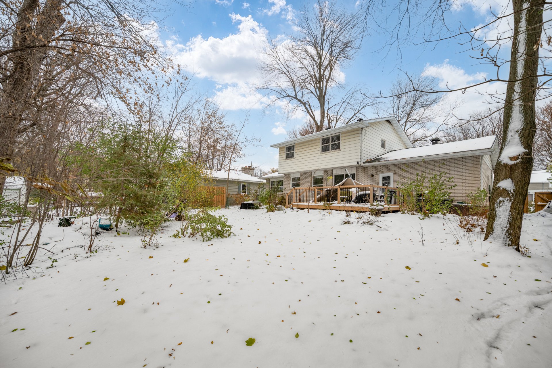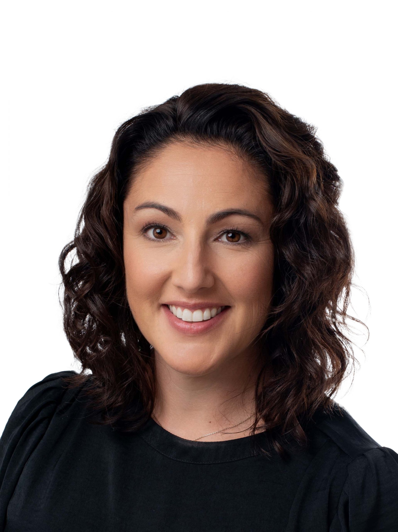Open House
Sunday, 23 November, 2025
14:00 - 16:00
- 4 Bedrooms
- 2 Bathrooms
- Calculators
- 65 walkscore
Description
Charming 4-bedroom, 2.5-bathroom home with main-floor den and double garage, ideally located on a quiet, family-friendly street in Pointe-Claire South. Just a short walk to the village with its shops, cafés, restaurants, daycares, gyms, and pubs, as well as the waterfront, train, and public transit. The property features a spacious private yard with a new large deck and an unfinished basement offering excellent potential. The home requires TLC but presents a fantastic opportunity to renovate to your taste in one of the most desirable neighbourhoods. Solid construction and ready for its next chapter.
Home requires TLC; excellent opportunity to renovate to
your taste
Solid construction offering strong long-term value
Spacious private yard with new large deck
Unfinished basement with potential for future development
Nearby Schools: Clearpoint Elementary (IB World School),
Pointe-Claire Elementary, Marguerite-Bourgeoys Elementary,
John Rennie High School, St. Thomas High School,
Félix-Leclerc High School
Local Services & Amenities: Pointe-Claire Village (shops,
cafés, restaurants, daycares, gyms, pubs), waterfront and
parks, Pointe-Claire Yacht Club, train station, public
transit, library, community pool, arenas, recreation center
Inclusions : light fixtures, window covering (blinds if any), dishwasher
Exclusions : Appliances except dishwasher
| Liveable | N/A |
|---|---|
| Total Rooms | 4 |
| Bedrooms | 4 |
| Bathrooms | 2 |
| Powder Rooms | 1 |
| Year of construction | 1965 |
| Type | Two or more storey |
|---|---|
| Style | Detached |
| Dimensions | 24.5x57.7 P |
| Lot Size | 11812 PC |
| Water taxes (2025) | $ 132 / year |
|---|---|
| Municipal Taxes (2025) | $ 6303 / year |
| School taxes (2025) | $ 810 / year |
| lot assessment | $ 0 |
| building assessment | $ 0 |
| total assessment | $ 0 |
Room Details
| Room | Dimensions | Level | Flooring |
|---|---|---|---|
| Living room | 19.11 x 12.1 P | Ground Floor | Wood |
| Dining room | 10.2 x 13.4 P | Ground Floor | Wood |
| Kitchen | 12.2 x 14.7 P | Ground Floor | Floating floor |
| Den | 12.2 x 10 P | Ground Floor | Floating floor |
| Washroom | 4 x 3.11 P | Ground Floor | Tiles |
| Bathroom | 5.11 x 5.9 P | 2nd Floor | Ceramic tiles |
| Bathroom | 5.11 x 5.8 P | 2nd Floor | Ceramic tiles |
| Bedroom | 12.1 x 7.10 P | 2nd Floor | Wood |
| Bedroom | 11.5 x 11.4 P | 2nd Floor | Wood |
| Bedroom | 8.10 x 14.6 P | 2nd Floor | Wood |
| Primary bedroom | 14.8 x 11.1 P | 2nd Floor | Wood |
| Other | 22.11 x 37.2 P | Basement | Concrete |
Charateristics
| Basement | 6 feet and over, Unfinished |
|---|---|
| Bathroom / Washroom | Adjoining to primary bedroom |
| Heating system | Air circulation |
| Driveway | Asphalt |
| Roofing | Asphalt shingles |
| Garage | Attached, Double width or more |
| Proximity | Bicycle path, Cegep, Cross-country skiing, Daycare centre, Elementary school, Golf, High school, Highway, Hospital, Park - green area, Public transport |
| Equipment available | Central air conditioning, Other |
| Distinctive features | Cul-de-sac |
| Topography | Flat |
| Parking | Garage, Outdoor |
| Heating energy | Heating oil |
| Landscaping | Land / Yard lined with hedges |
| Sewage system | Municipal sewer |
| Water supply | Municipality |
| Foundation | Poured concrete |
| Zoning | Residential |
| Rental appliances | Water heater |
| Hearth stove | Wood fireplace |


