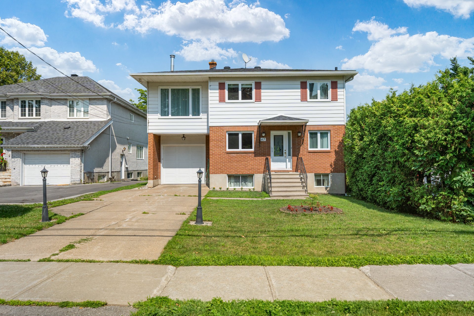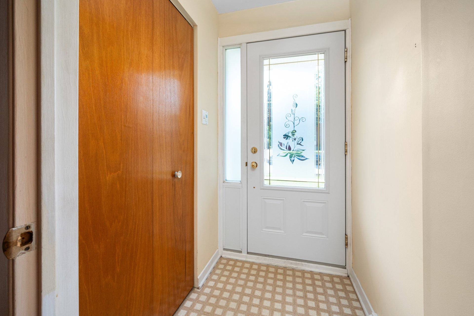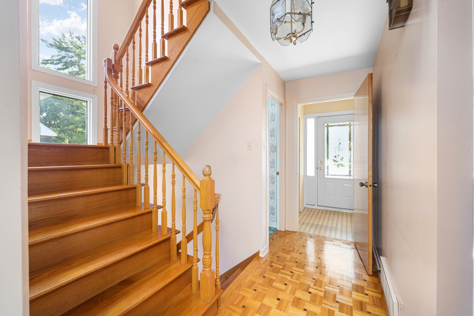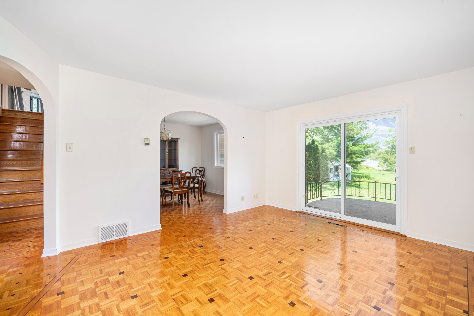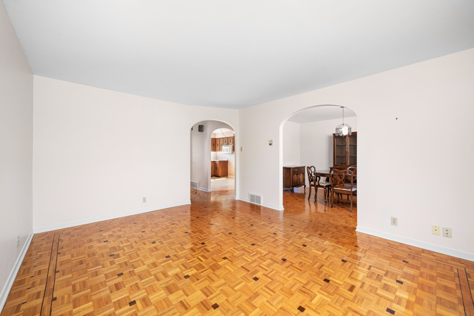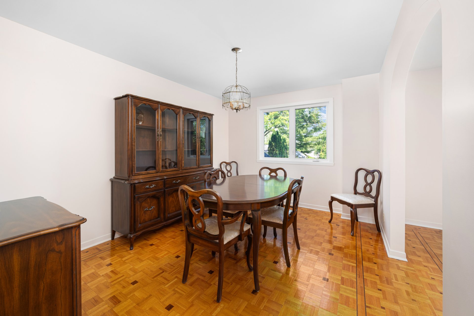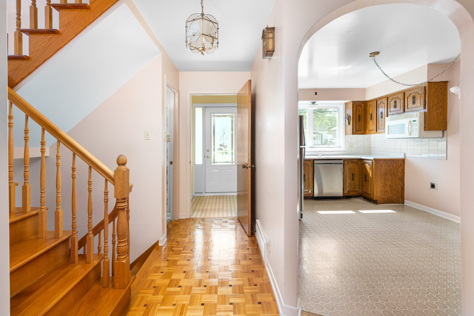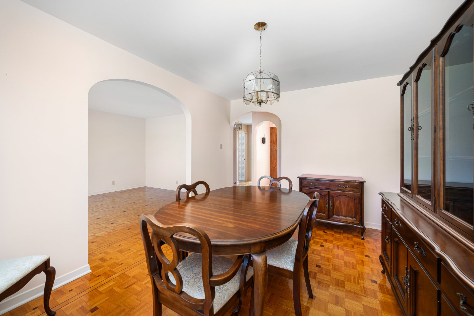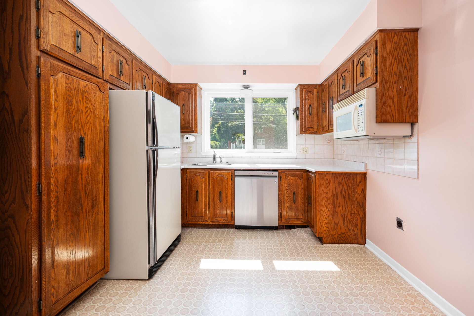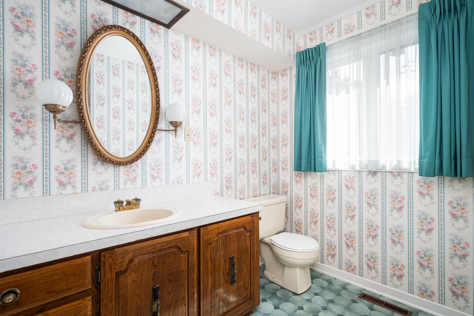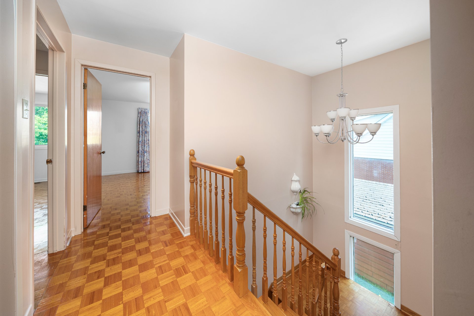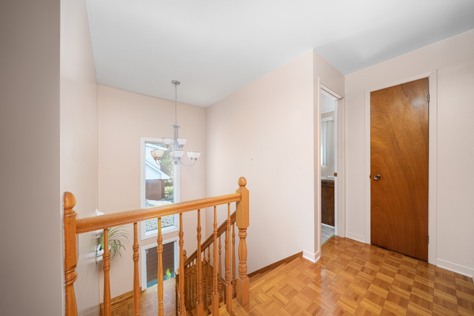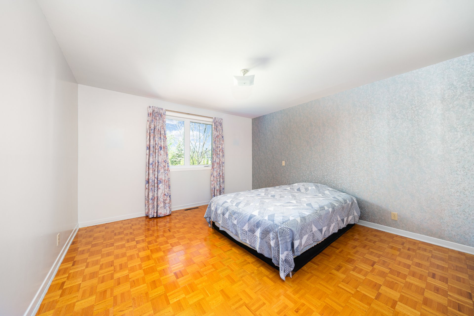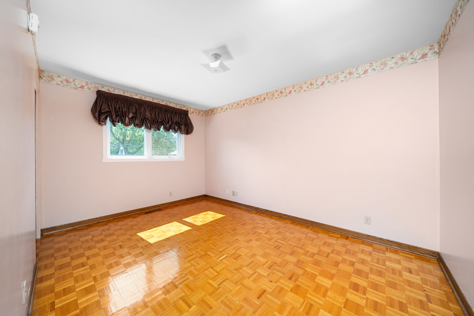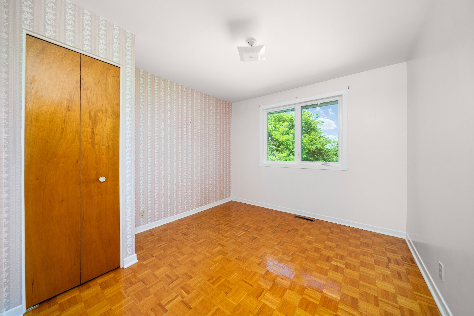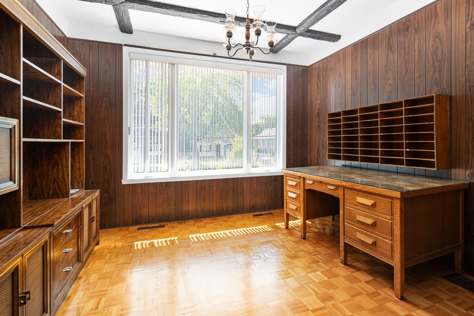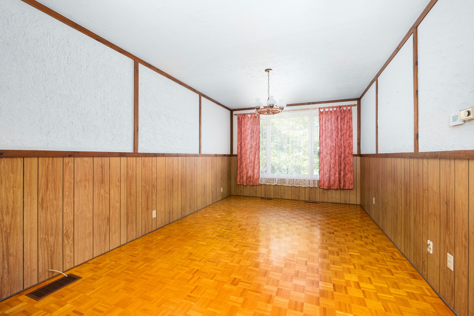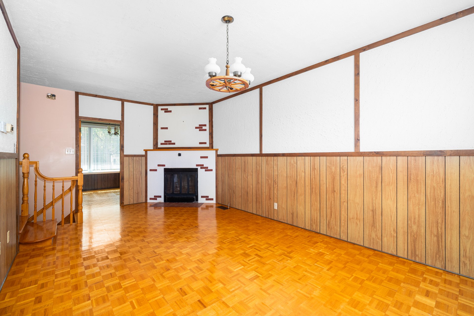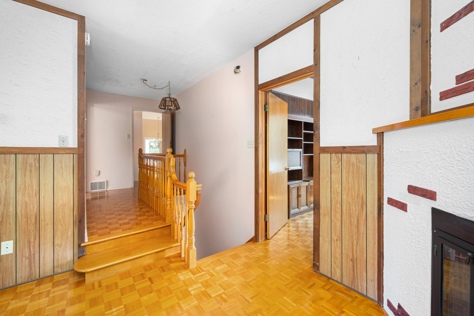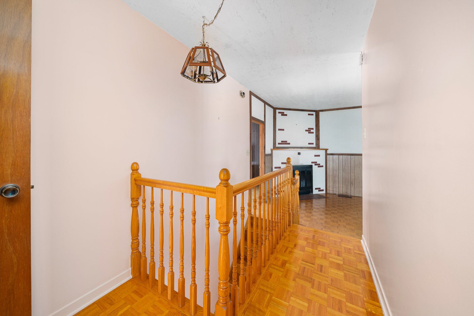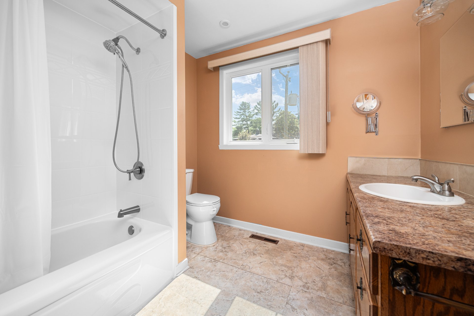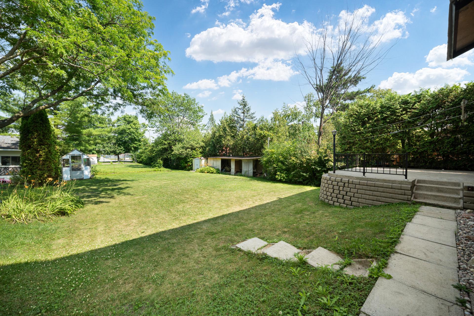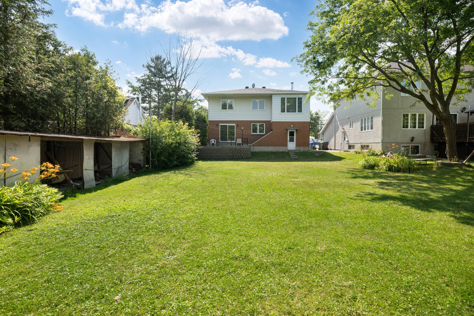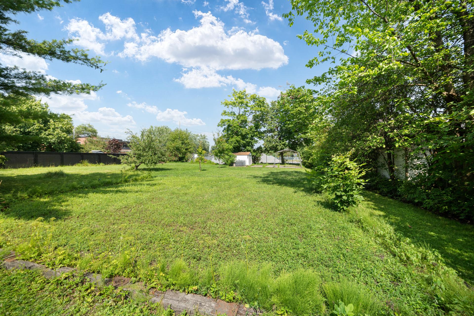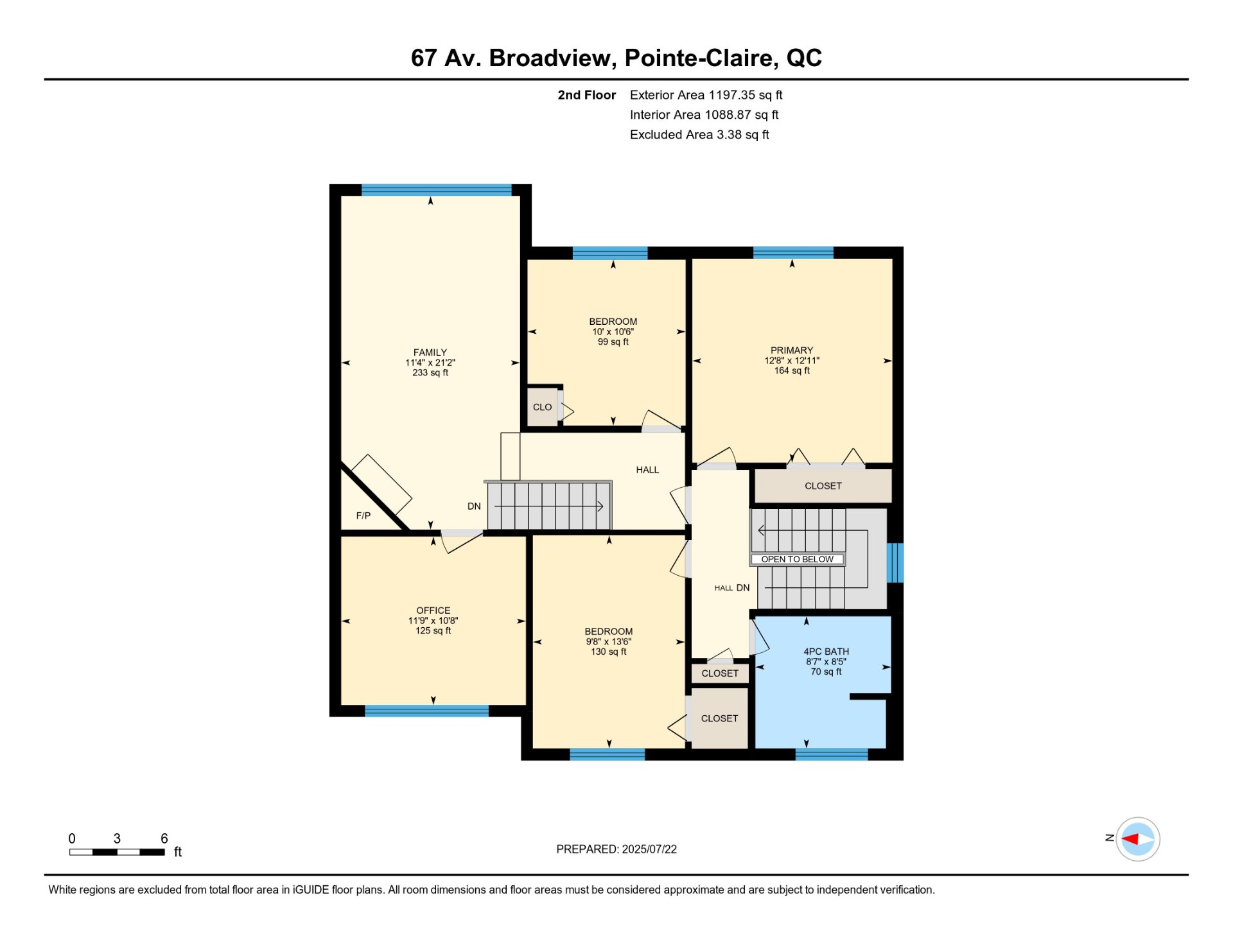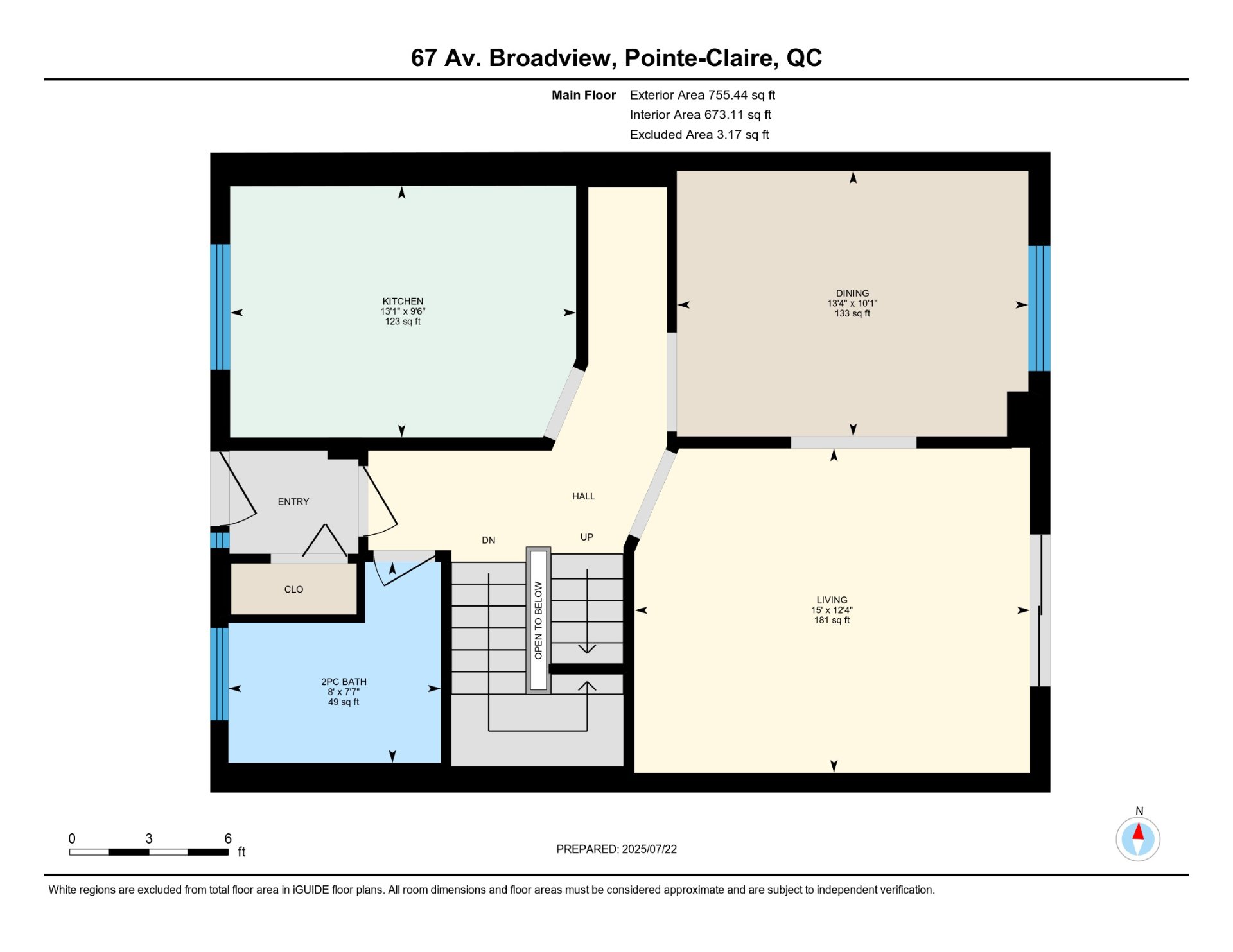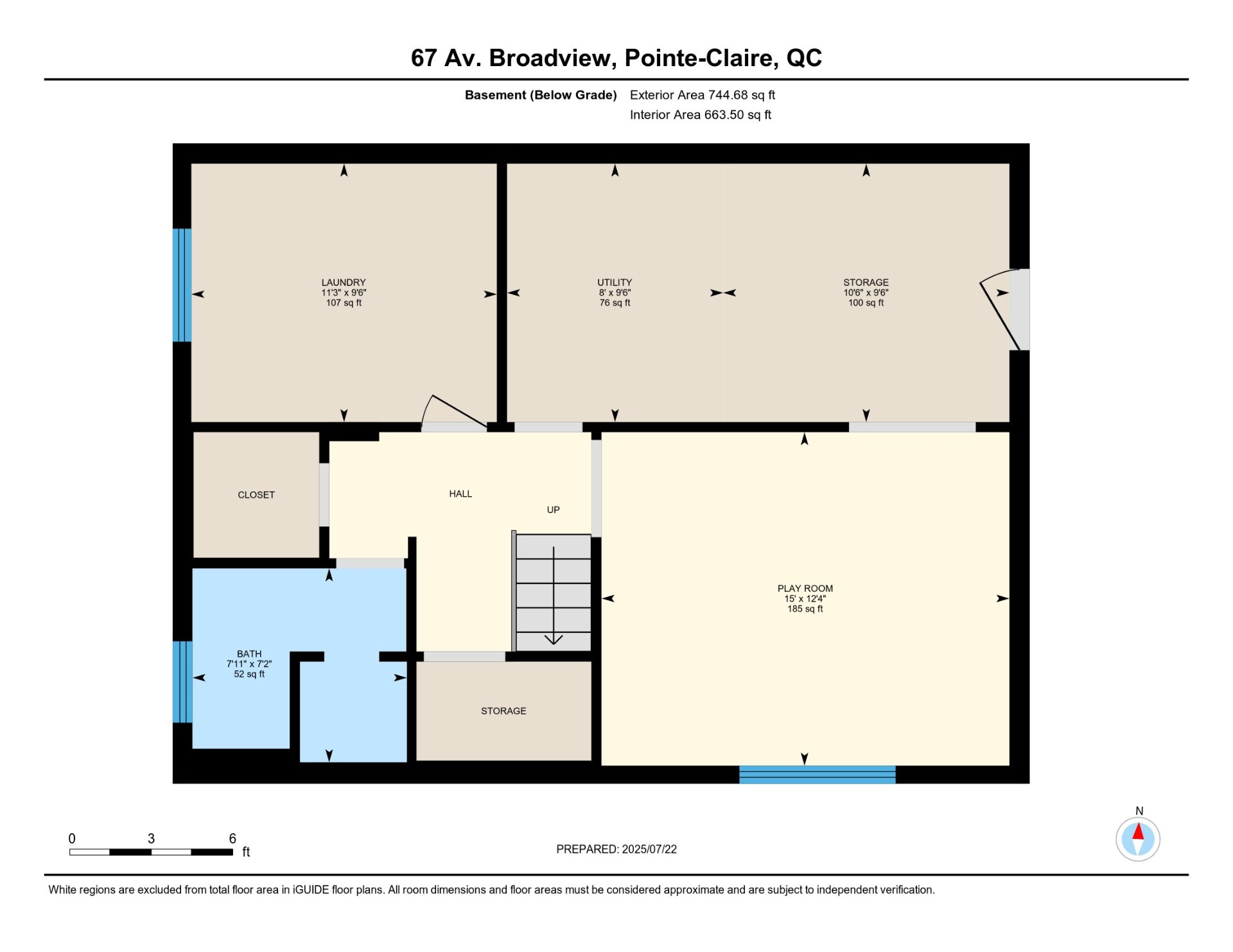- 4 Bedrooms
- 1 Bathrooms
- Video tour
- Calculators
- walkscore
Description
Beautifully maintained by the original owners, this 4-bedroom, 2.5-bath home offers a bright, spacious, and distinctive layout designed for comfortable family living. Enjoy a 1-car garage with office and family room above, parquetry wood floors throughout, and an oversized 12,000 sf lot perfect for outdoor activities. Many quality updates: furnace, heat pump, roof, water tank. The unfinished basement offers laundry, play area, cedar closet, and rough-in for a 2nd bathroom -- a blank canvas to make your own. A truly special home in one of Pointe-Claire's most desirable areas -- not to be missed!
Schools in the area:
Clearpoint Elementary School
St. John Fisher Elementary School
Pointe Claire Elementary School
Marguerite Bourgeoys Elementary School
John Rennie High School
St. Thomas High School
Lindsay Place High School
Riverdale High School
Inclusions : light fixtures, dishwasher, fridge, hood/microwave, window covering, basement shelving, desk in the office, central vac and accessories, electronic garage door opener and 1 remote
Exclusions : N/A
| Liveable | N/A |
|---|---|
| Total Rooms | 15 |
| Bedrooms | 4 |
| Bathrooms | 1 |
| Powder Rooms | 1 |
| Year of construction | 1976 |
| Type | Two or more storey |
|---|---|
| Style | Detached |
| Dimensions | 8.79x10.97 M |
| Lot Size | 1170.6 MC |
| Energy cost | $ 2813 / year |
|---|---|
| Water taxes (2024) | $ 124 / year |
| Municipal Taxes (2025) | $ 5465 / year |
| School taxes (2025) | $ 699 / year |
| lot assessment | $ 351200 |
| building assessment | $ 504000 |
| total assessment | $ 855200 |
Room Details
| Room | Dimensions | Level | Flooring |
|---|---|---|---|
| Living room | 12.4 x 15 P | Ground Floor | Parquetry |
| Dining room | 10.1 x 13.4 P | Ground Floor | Parquetry |
| Kitchen | 9.6 x 13.1 P | Ground Floor | Linoleum |
| Washroom | 7.7 x 8 P | Ground Floor | Tiles |
| Primary bedroom | 12.8 x 12.11 P | 2nd Floor | Parquetry |
| Bedroom | 10 x 10.6 P | 2nd Floor | Parquetry |
| Bedroom | 9.8 x 13.6 P | 2nd Floor | Parquetry |
| Home office | 11.9 x 10.8 P | 2nd Floor | Parquetry |
| Family room | 11.4 x 21.2 P | 2nd Floor | Parquetry |
| Bathroom | 8.7 x 8.5 P | 2nd Floor | Tiles |
| Playroom | 12.4 x 15 P | Basement | Concrete |
| Laundry room | 9.6 x 11.3 P | Basement | Concrete |
| Bathroom | 7.2 x 7.11 P | Basement | Concrete |
| Storage | 9.6 x 10.6 P | Basement | Concrete |
| Other | 9.6 x 8 P | Basement | Concrete |
Charateristics
| Basement | 6 feet and over |
|---|---|
| Heating system | Air circulation |
| Driveway | Asphalt, Double width or more |
| Roofing | Asphalt shingles |
| Garage | Attached, Single width |
| Proximity | Bicycle path, Cegep, Cross-country skiing, Daycare centre, Elementary school, Golf, High school, Highway, Hospital, Other, Park - green area, Public transport |
| Equipment available | Central heat pump, Electric garage door |
| Heating energy | Electricity |
| Parking | Garage, Outdoor |
| Landscaping | Land / Yard lined with hedges |
| Sewage system | Municipal sewer |
| Water supply | Municipality |
| Foundation | Poured concrete |
| Zoning | Residential |
| Hearth stove | Wood fireplace |

