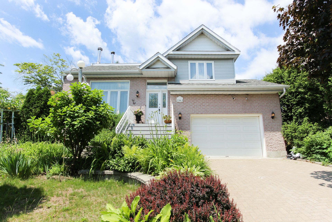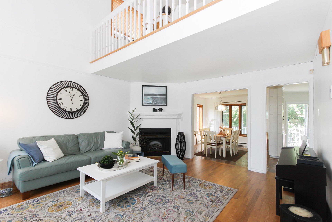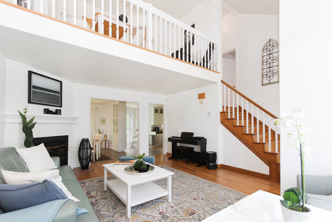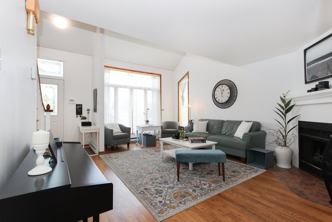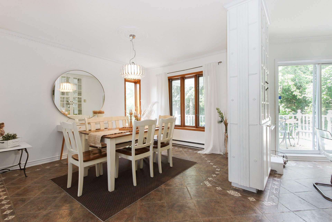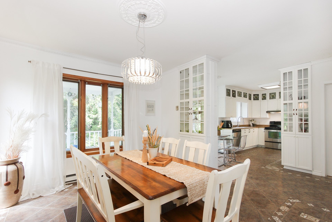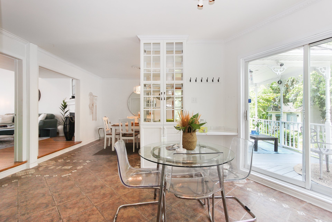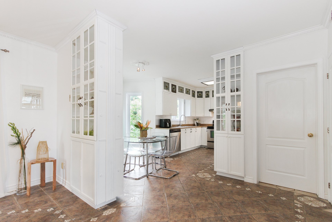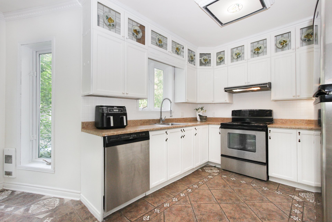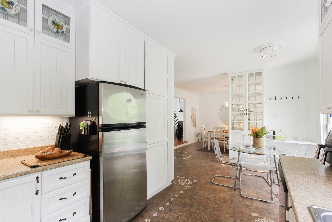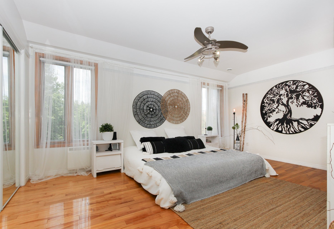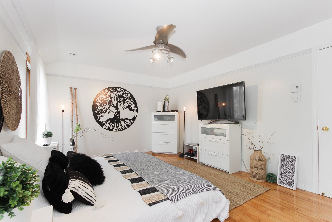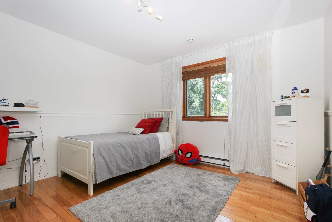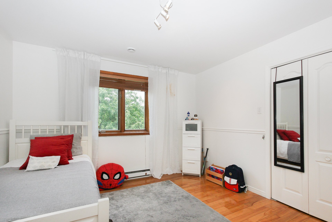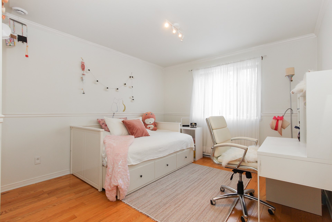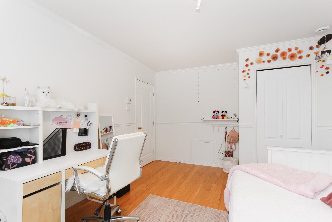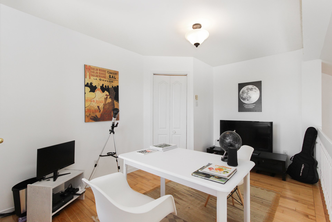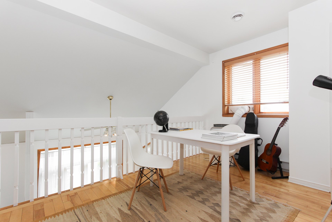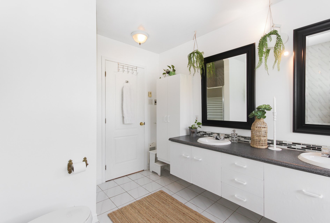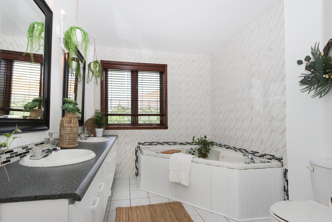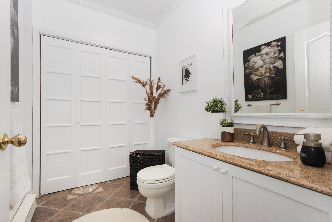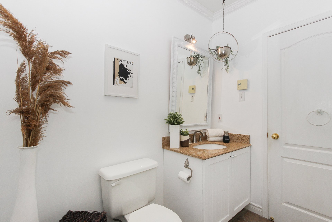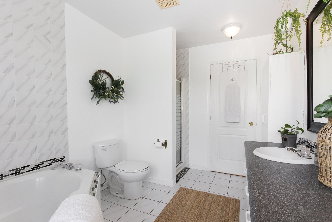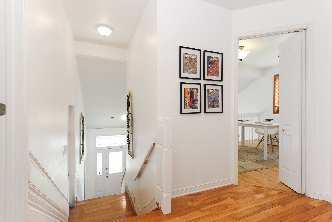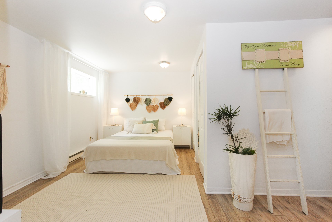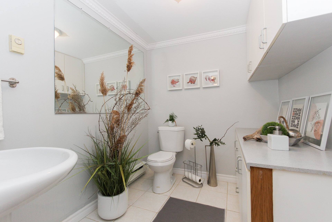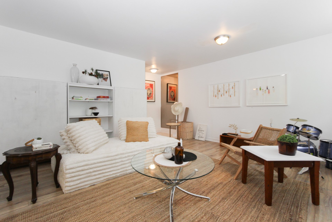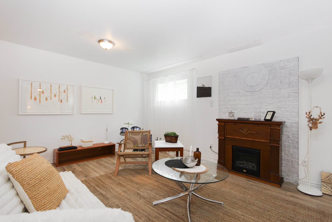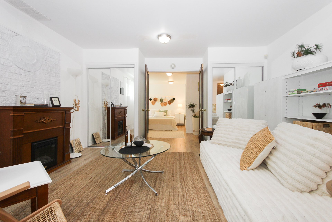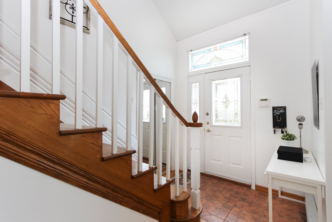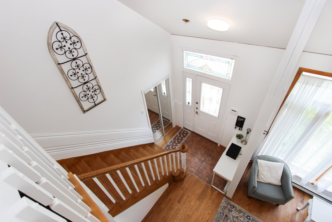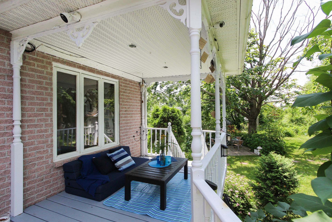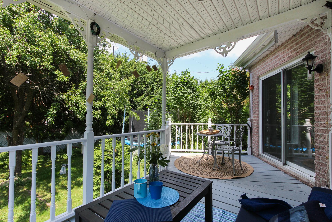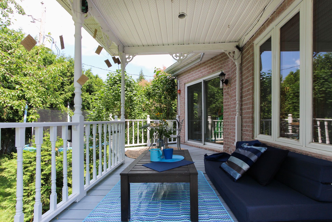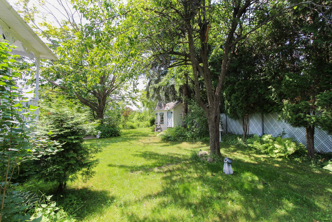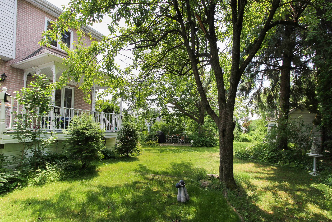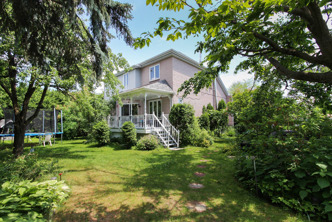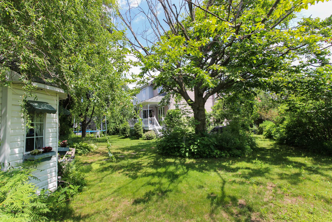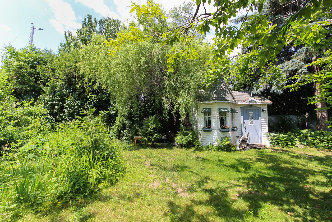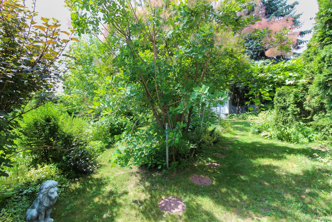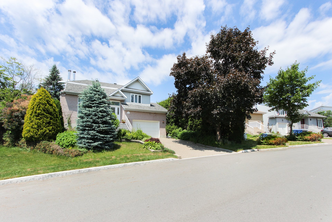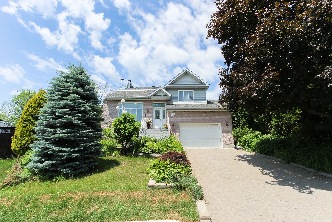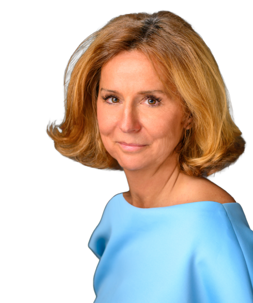- 4 Bedrooms
- 1 Bathrooms
- Calculators
- 48 walkscore
Description
Beautiful and spacious property with an amazing,large garden, ideally located in the highly sought-after Bellefeuille neighborhood of Saint-Jérôme. This home offers three levels of living space, perfectly combining charm and functionality. On the main floor, you'll find a comfortable living room, an inviting dining area with an open-concept kitchen, as well as a powder room.The upper floor features three lovely bedrooms, a bright mezzanine, and a full bathroom. The basement includes a large family room, a fourth bedroom, a powder room, and two generous storage areas, ideal for meeting the needs of a family. A must-see!
MAIN FLOOR
-Living room with large windows, offering a bright, natural
light;
-Cathedral ceiling;
-Hardwood flooring;
-Spacious kitchen with dinette area;
-Dining room adjacent to the kitchen -- perfect for family
meals or entertaining guests;
-Powder room with washer and dryer;
UPPER LEVEL
-Two generously sized bedrooms, each designed for maximum
comfort;
-Very spacious primary bedroom;
-Bathroom with a separate shower;
-Large mezzanine area;
BASEMENT
-Fully finished basement that can meet all your needs --
ideal for a home theater, playroom, or multipurpose space;
-One large bedroom;
-Powder room with potential to be converted into a full
bathroom;
-Two large additional storage areas;
EXTERIOR
-Spacious and private garden -- a true gem!
This garden is a floral haven, filled with perennials and a
wide variety of blooms from spring through fall.
Perfect for lovers of enchanting gardens!
-Terrace;
-Shed;
LOCATION
-Close to all essential services;
-Near schools, parks, and shopping;
-Easy access to highways and public transit;
-Peaceful and safe neighborhood;
-12 minutes from the Petit Train du Nord bike trail
-14 minutes from Sommet Saint-Sauveur Water Park
Inclusions : All appliances, light fixtures
Exclusions : Personal items
| Liveable | 218 MC |
|---|---|
| Total Rooms | 15 |
| Bedrooms | 4 |
| Bathrooms | 1 |
| Powder Rooms | 2 |
| Year of construction | 1989 |
| Type | Two or more storey |
|---|---|
| Style | Detached |
| Dimensions | 37x37 P |
| Lot Size | 9020 PC |
| Municipal Taxes (2025) | $ 3926 / year |
|---|---|
| School taxes (2025) | $ 368 / year |
| lot assessment | $ 143900 |
| building assessment | $ 346300 |
| total assessment | $ 490200 |
Room Details
| Room | Dimensions | Level | Flooring |
|---|---|---|---|
| Hallway | 4.2 x 7.7 P | Ground Floor | Ceramic tiles |
| Living room | 18 x 14 P | Ground Floor | Wood |
| Dining room | 13.5 x 11.2 P | Ground Floor | Ceramic tiles |
| Kitchen | 11 x 9.9 P | Ground Floor | Ceramic tiles |
| Dinette | 14 x 7 P | Ground Floor | Ceramic tiles |
| Washroom | 5.5 x 10.6 P | Ground Floor | Ceramic tiles |
| Primary bedroom | 16 x 11.5 P | 2nd Floor | Wood |
| Bedroom | 11.3 x 12.2 P | 2nd Floor | Wood |
| Bedroom | 9.3 x 14.4 P | 2nd Floor | Wood |
| Bathroom | 8.1 x 11.2 P | 2nd Floor | Ceramic tiles |
| Mezzanine | 9.3 x 14.4 P | 2nd Floor | Wood |
| Family room | 18 x 14.4 P | Basement | Flexible floor coverings |
| Bedroom | 13.7 x 14 P | Basement | Flexible floor coverings |
| Washroom | 7 x 6.6 P | Basement | Ceramic tiles |
| Storage | 7.10 x 6.7 P | Basement | Ceramic tiles |
Charateristics
| Basement | 6 feet and over, Finished basement |
|---|---|
| Proximity | Alpine skiing, Cross-country skiing, Daycare centre, Elementary school, Highway, Hospital |
| Roofing | Asphalt shingles |
| Siding | Brick |
| Heating system | Electric baseboard units |
| Heating energy | Electricity |
| Garage | Fitted, Heated, Single width |
| Topography | Flat |
| Parking | Garage, Outdoor |
| Sewage system | Municipal sewer |
| Water supply | Municipality |
| Landscaping | Patio |
| Driveway | Plain paving stone |
| Foundation | Poured concrete |
| Zoning | Residential |

