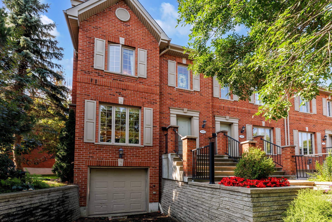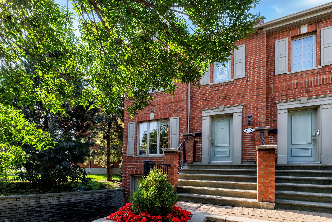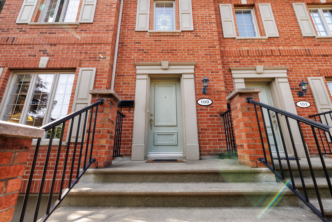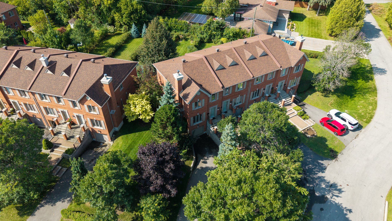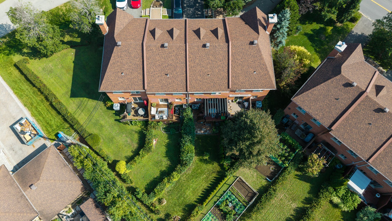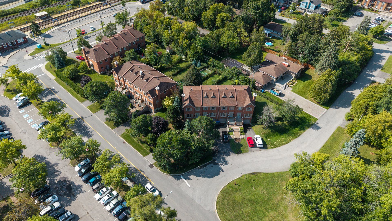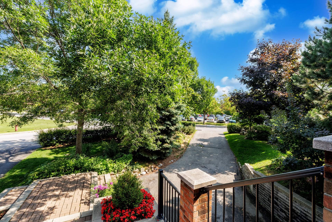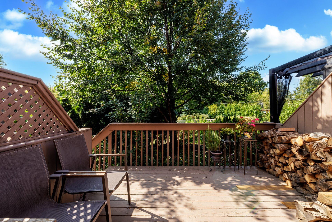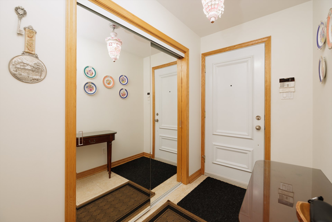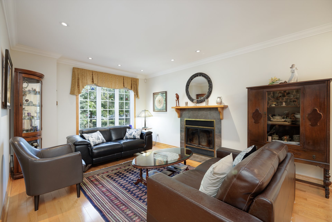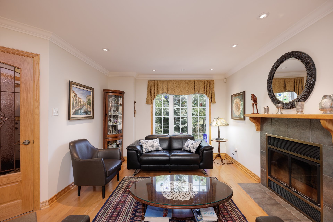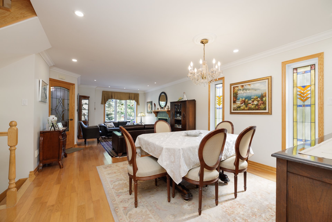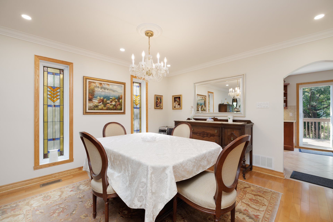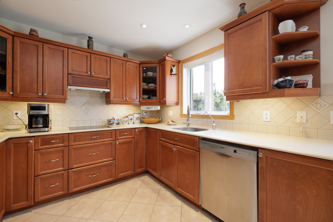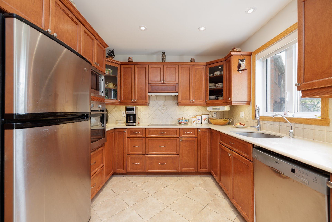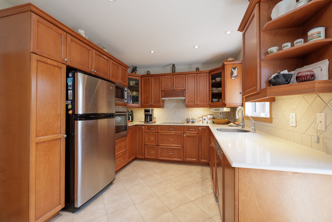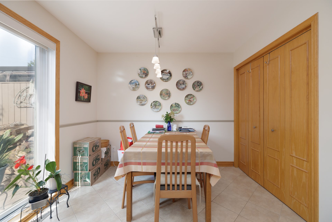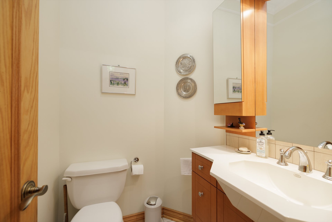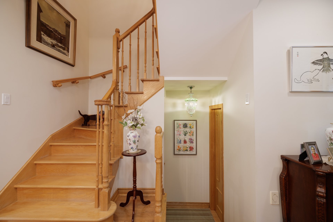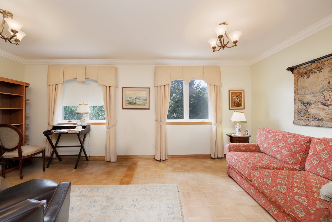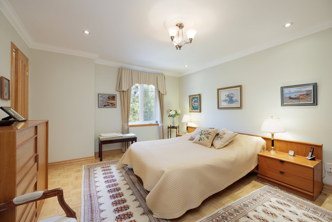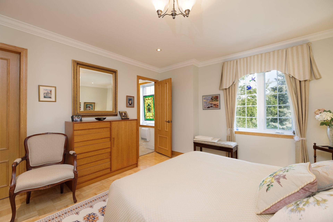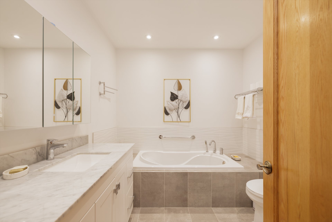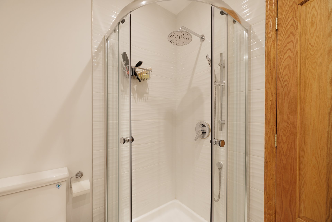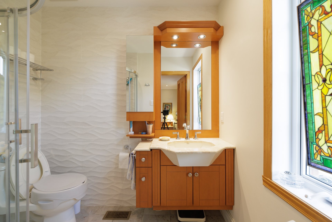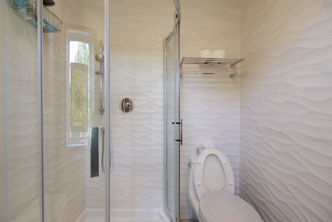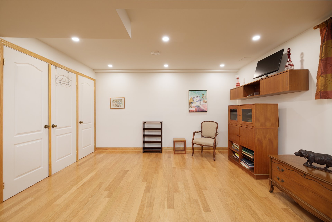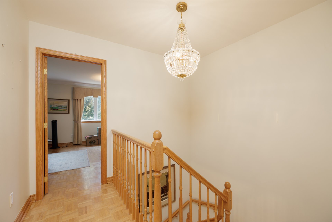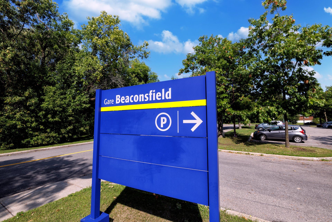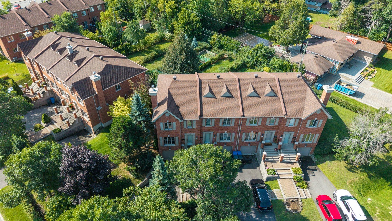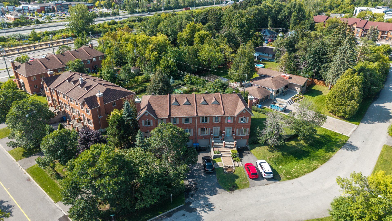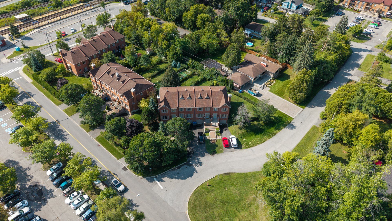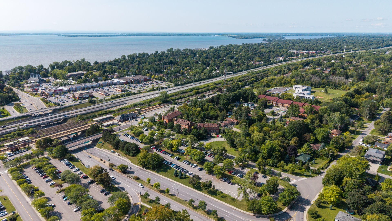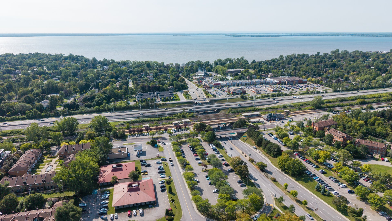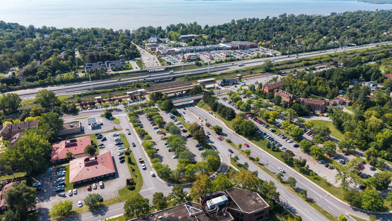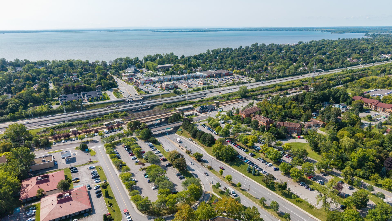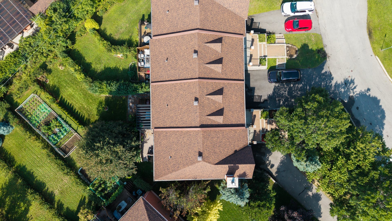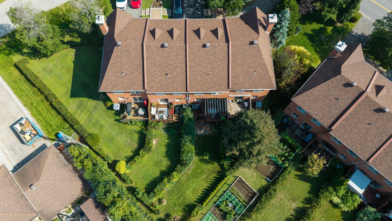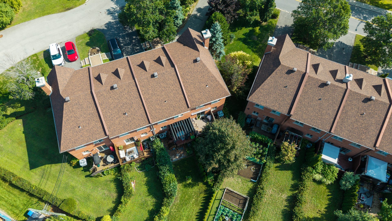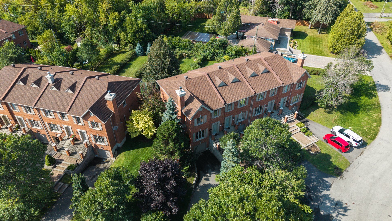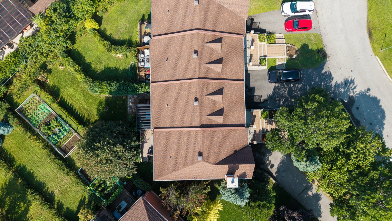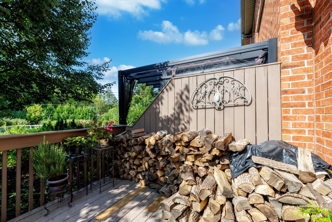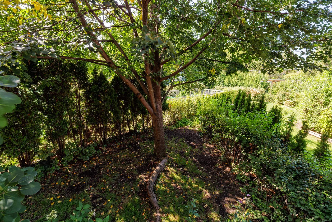100 Crois. Michael
Beaconsfield, Forest Gardens (Central North), H9W2C6Two or more storey | MLS: 11443775
- 2 Bedrooms
- 2 Bathrooms
- Video tour
- Calculators
- walkscore
Description
If you're looking for quality and comfort, this is the home for you. It's meticulous & perfect in every detail. This home is located next to the Beaconsfield Train Station. It offers 3 finished levels plus a garage. The main floor has a vestibule, open concept living room and dining room, large kitchen with dinette, powder room and laundry area. The 2nd floor has 2 bedrooms including a master ensuite bedroom with ensuite bathroom. The family bathroom was recently renovated. The finished basement has a playroom and access to the garage. You can sit on the back deck to enjoy nature with a cup of coffee.
This is a beautiful home. It is situated in the popular
area of Beaconsfield, walking distance to Beaconsfield
Train Station and buses. It is a 5 minute drive to
Beaconsfield Public Primary School and a short drive to
Fairview Shopping Centre.
You enter this home via the vestibule which is spacious and
has a large cupboard for coats and boots. Square footage:
1500 square feet approximately (not including basement).
The open concept main floor is what every buyer is looking
for. The dining room and living room are open and spacious.
These rooms provide a comfortable area for entertaining
family and friends.
The kitchen has been recently updated with quartz
countertops and all the stainless-steel appliances and
stove top are included. You can enjoy your meals in the
dinette which is full of sunshine. The practical laundry
area is in a large kitchen cupboard on the main floor.
The house is tastefully decorated and it's spotless. There
is hard wood and ceramic flooring on the main level. This
is an ideal home for a couple or family. The living room is
warm and comfortable.
The master bedroom is spacious in size and it has a large
walk-in closet. It features parquet flooring and there is a
master ensuite bathroom with a shower, sink and toilet.
The 2nd bedroom is a good size. The owners transformed 2
bedrooms into 1 and as a result, there are 2 bedrooms on
the 2nd floor. This room also has parquetry flooring. The
family bathroom was recently renovated from top to bottom.
The basement has a playroom with built in shelving,
cupboard and access to the garage.
This sale is made without legal warranty, at the buyer's
risk and peril.
The fireplace, combustion appliances and chimneys are sold
without any warranty with respect to their compliance with
applicable regulations and insurance company agreements.
Features and updates:
Electric forced air heating with furnace
Hydro Estimate: $1,290/year
Water tax Consumption 2024: $315.91
Hot water tank: 2017
Condo fees 2025 : $250/month. To be paid bi-annually or
annually.
Kitchen quartz counters: September 2024. $3903.40.
Family bathroom renovated:
Roof: ~2019
Inclusions : Hot water tank, refrigerator, dishwasher, stove top, AEG dryer, 1 built in bookcase in playroom, window coverings, air exchanger, alarm system, refrigerator in garage and garage door opener.
Exclusions : 3 light fixtures (dining room, vestibule and hallway near powder room), Miele washing machine and microwave.
| Liveable | N/A |
|---|---|
| Total Rooms | 9 |
| Bedrooms | 2 |
| Bathrooms | 2 |
| Powder Rooms | 1 |
| Year of construction | 2006 |
| Type | Two or more storey |
|---|---|
| Style | Attached |
| Dimensions | 8.43x6.13 M |
| Lot Size | 350.43 MC |
| Energy cost | $ 1290 / year |
|---|---|
| Common expenses/Rental | $ 3000 / year |
| Water taxes (2024) | $ 316 / year |
| Municipal Taxes (2025) | $ 4036 / year |
| School taxes (2024) | $ 476 / year |
| lot assessment | $ 231300 |
| building assessment | $ 378600 |
| total assessment | $ 609900 |
Room Details
| Room | Dimensions | Level | Flooring |
|---|---|---|---|
| Other | 8.1 x 4.7 P | Ground Floor | Ceramic tiles |
| Dining room | 13.2 x 12.1 P | Ground Floor | Wood |
| Living room | 14.11 x 13.2 P | Ground Floor | Wood |
| Kitchen | 9.7 x 12.8 P | Ground Floor | Ceramic tiles |
| Dinette | 9.6 x 6 P | Ground Floor | Ceramic tiles |
| Washroom | 4.11 x 4.9 P | Ground Floor | Ceramic tiles |
| Primary bedroom | 14.6 x 12.7 P | 2nd Floor | Parquetry |
| Bathroom | 7.1 x 5.5 P | 2nd Floor | Ceramic tiles |
| Bedroom | 18.6 x 10.11 P | 2nd Floor | Parquetry |
| Bathroom | 8.6 x 7.11 P | 2nd Floor | Ceramic tiles |
| Playroom | 17.9 x 13.8 P | Basement | Wood |
| Storage | 8.8 x 5.2 P | Basement | Concrete |
Charateristics
| Bathroom / Washroom | Adjoining to primary bedroom |
|---|---|
| Heating system | Air circulation |
| Equipment available | Alarm system, Central heat pump, Electric garage door, Ventilation system |
| Driveway | Asphalt |
| Roofing | Asphalt shingles |
| Heating energy | Electricity |
| Proximity | Elementary school, High school, Highway, Hospital, Park - green area, Public transport |
| Basement | Finished basement |
| Garage | Fitted, Single width |
| Parking | Garage, Outdoor |
| Landscaping | Landscape |
| Sewage system | Municipal sewer |
| Water supply | Municipality |
| Foundation | Poured concrete |
| Zoning | Residential |
| Topography | Sloped |
| Hearth stove | Wood fireplace |

