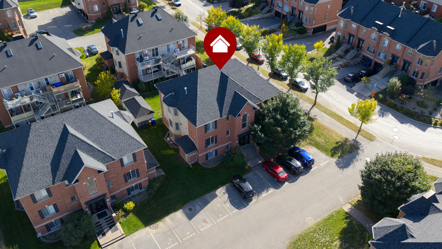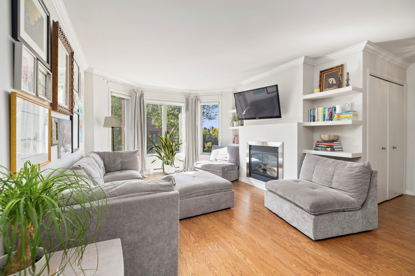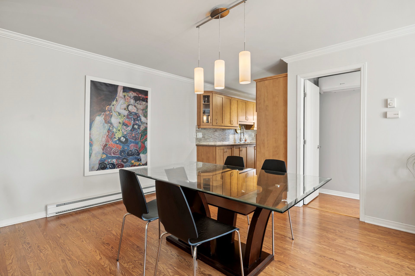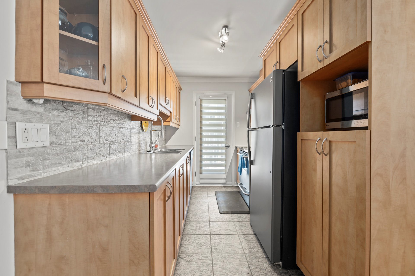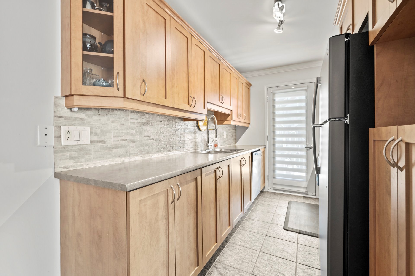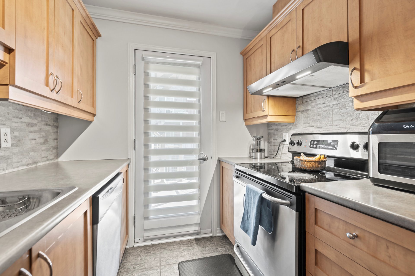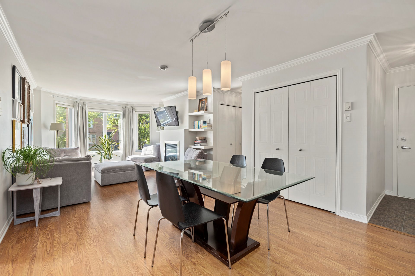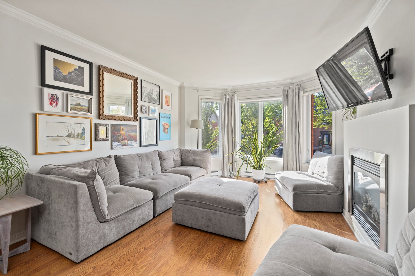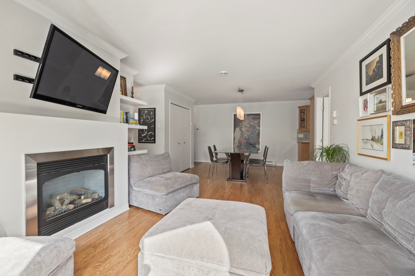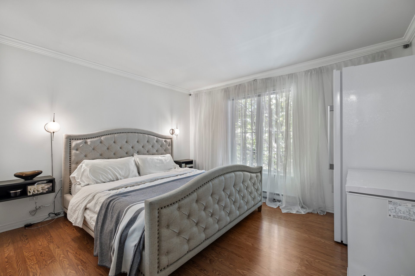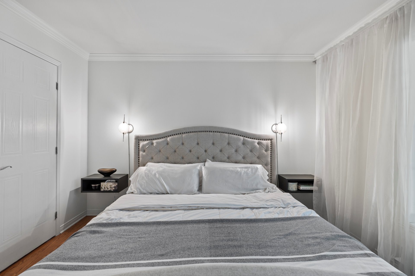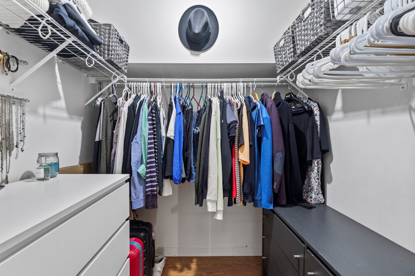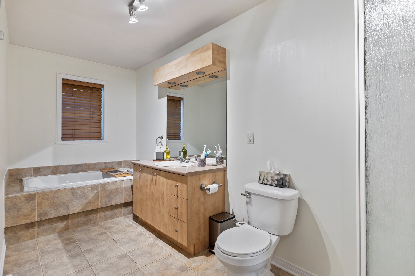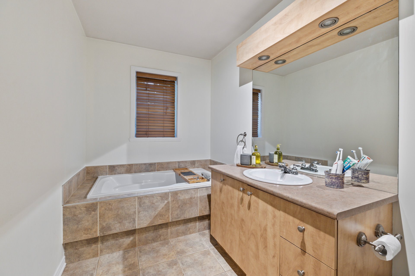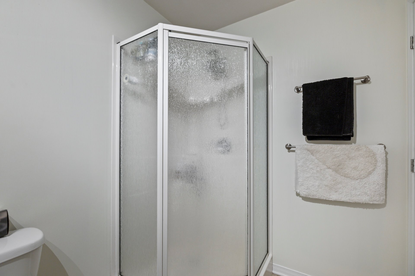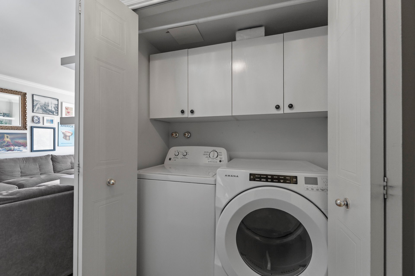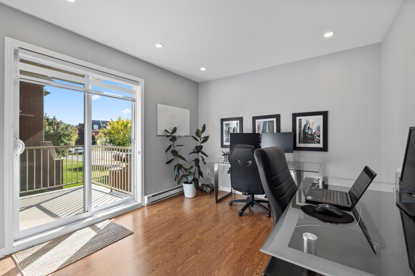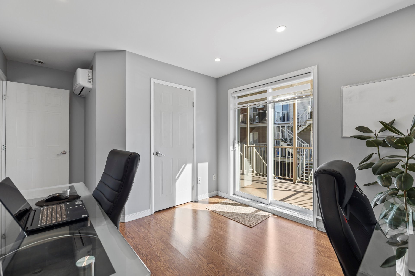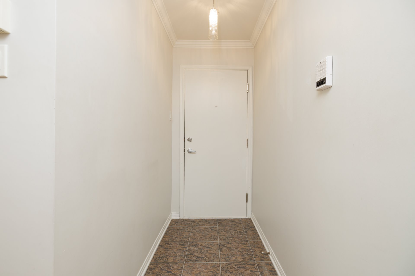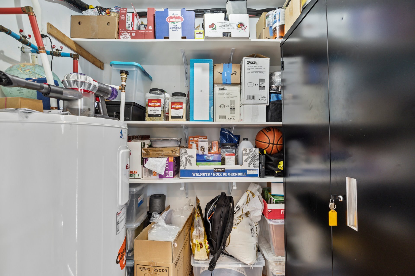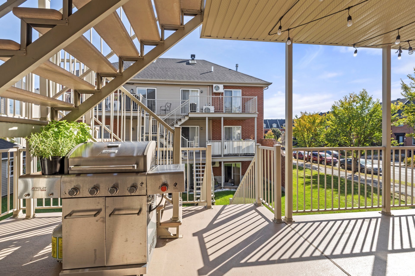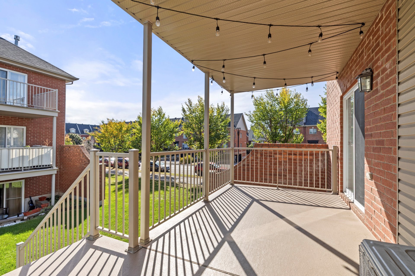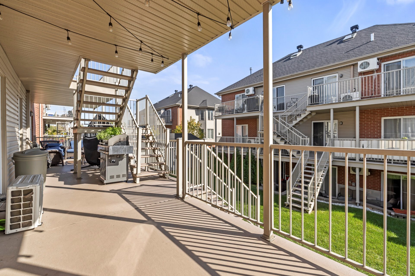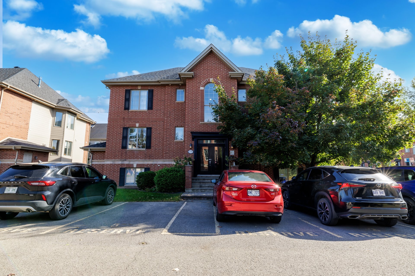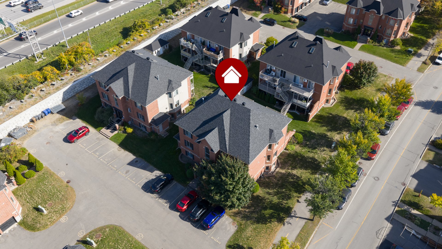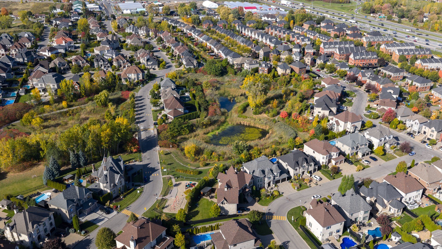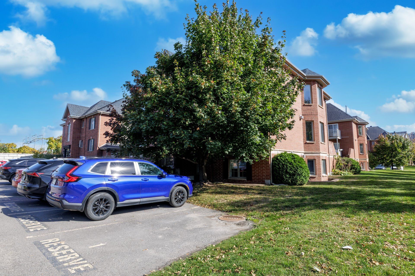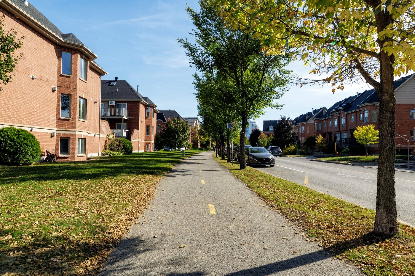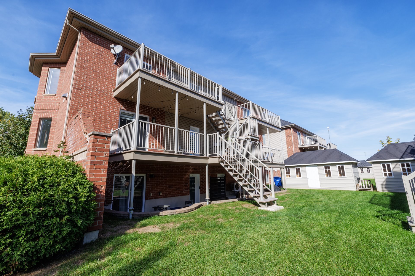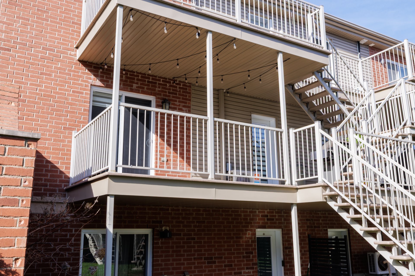- 2 Bedrooms
- 1 Bathrooms
- Calculators
- walkscore
Description
Welcome to this well maintained condo ideally situated in the vibrant and sought-after neighborhood of Saint-Dorothée. Thoughtfully designed with charm and tasteful finishings, this home offers a warm and inviting ambiance perfect for comfortable living. Highlights include a spacious primary bedroom with walk-in closet, abundant storage throughout, and an oversized private patio-ideal for relaxing or entertaining. Enjoy the convenience of nearby amenities such as shopping centers, restaurants, parks, and more-all just minutes from your doorstep. Additional features: One driveway parking space One private storage unit Move-in ready condition.
Welcome to this well maintained condo ideally situated in
the vibrant and sought-after neighborhood of
Saint-Dorothée. Thoughtfully designed with charm and
tasteful finishings, this home offers a warm and inviting
ambiance perfect for comfortable living. Highlights include
a spacious primary bedroom with walk-in closet, abundant
storage throughout, and an oversized private patio-ideal
for relaxing or entertaining. Enjoy the convenience of
nearby amenities such as shopping centers, restaurants,
parks, and more-all just minutes from your doorstep.
Additional features:
One driveway parking space
One private storage unit
Move-in ready condition
Inclusions : Stove, Dishwasher, Blinds, Hardwired lighting, Build in shelving in entry and utility closet.
Exclusions : Washer, Dryer, Fridge, Microwave oven, Curtains, plug-in sconces in primary bedroom.
| Liveable | 931 PC |
|---|---|
| Total Rooms | 7 |
| Bedrooms | 2 |
| Bathrooms | 1 |
| Powder Rooms | 0 |
| Year of construction | 2006 |
| Type | Apartment |
|---|---|
| Style | Attached |
| Dimensions | 19x40 P |
| Lot Size | 1814 PC |
| Energy cost | $ 1156 / year |
|---|---|
| Co-ownership fees | $ 1920 / year |
| Municipal Taxes (2025) | $ 2367 / year |
| School taxes (2025) | $ 225 / year |
| lot assessment | $ 80400 |
| building assessment | $ 280900 |
| total assessment | $ 361300 |
Room Details
| Room | Dimensions | Level | Flooring |
|---|---|---|---|
| Kitchen | 10.7 x 7.3 P | 2nd Floor | |
| Living room | 16.2 x 12.2 P | 2nd Floor | |
| Primary bedroom | 13.1 x 11.5 P | 2nd Floor | |
| Bedroom | 16 x 10.3 P | 2nd Floor | |
| Bathroom | 15 x 5.11 P | 2nd Floor | |
| Dining room | 11.11 x 10.7 P | 2nd Floor | |
| Storage | 6.7 x 4.8 P | 2nd Floor |
Charateristics
| Proximity | Alpine skiing, ATV trail, Bicycle path, Cegep, Cross-country skiing, Daycare centre, Elementary school, Golf, High school, Highway, Hospital, Park - green area, Public transport, Réseau Express Métropolitain (REM), Snowmobile trail, University |
|---|---|
| Driveway | Asphalt |
| Roofing | Asphalt shingles |
| Sewage system | Municipal sewer |
| Water supply | Municipality |
| Parking | Outdoor |
| Zoning | Residential |

