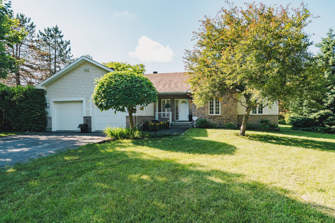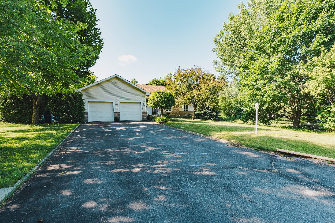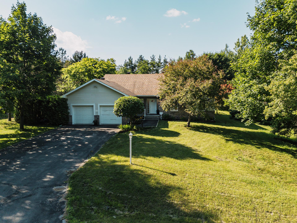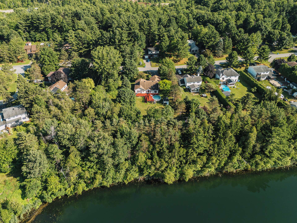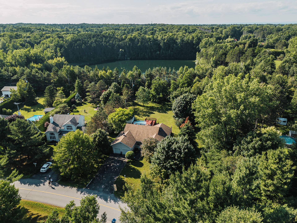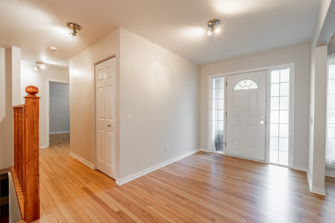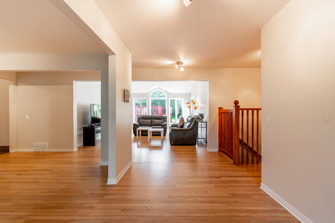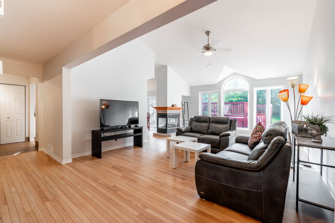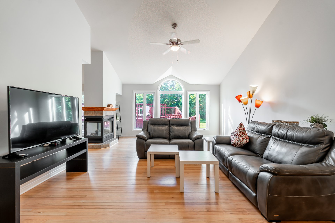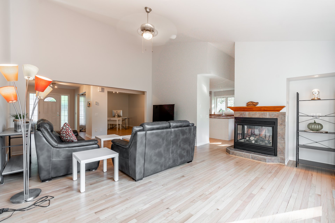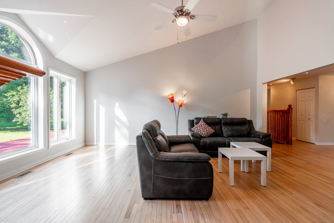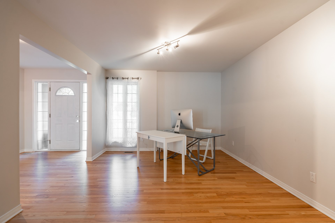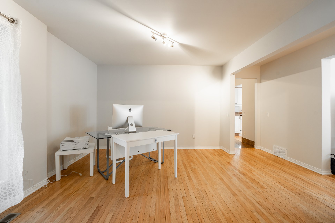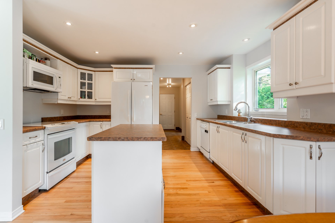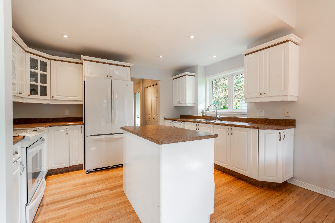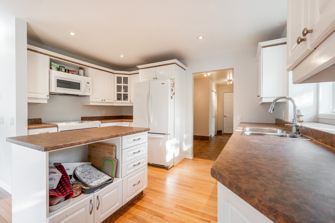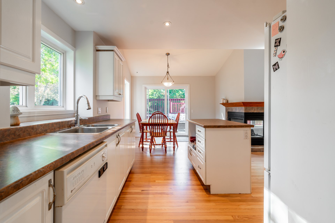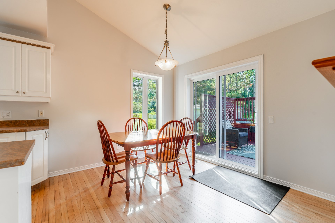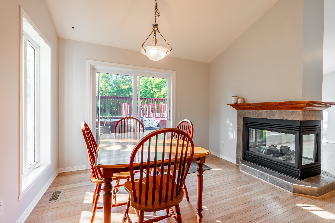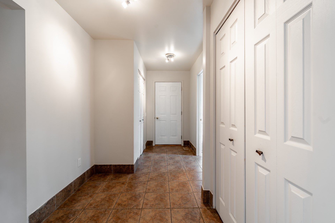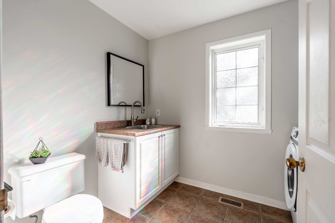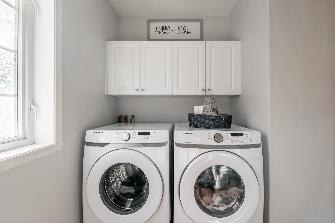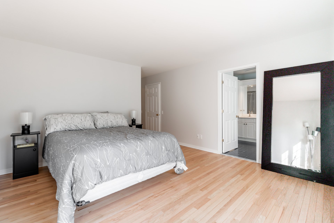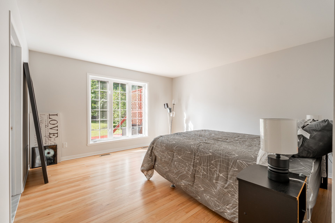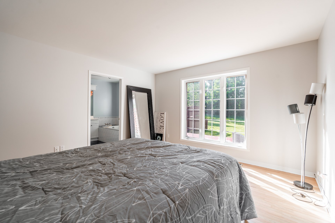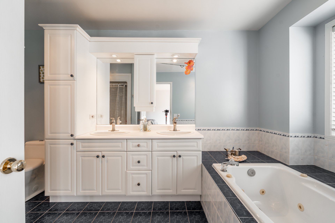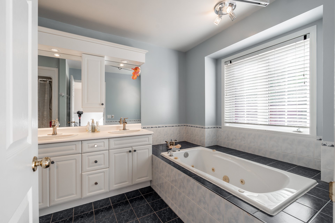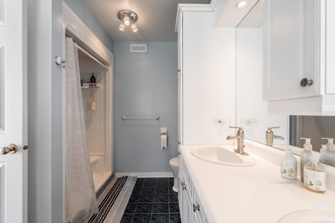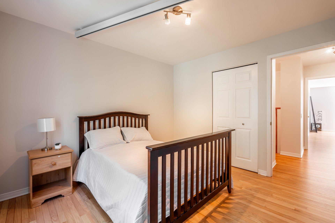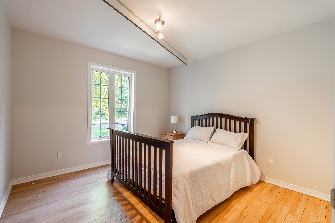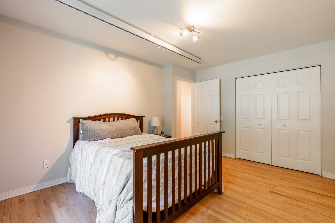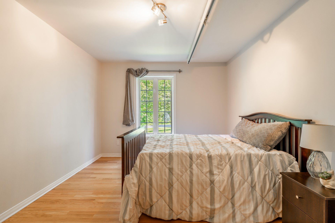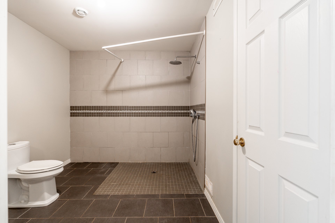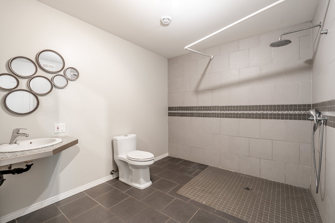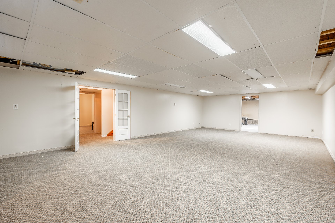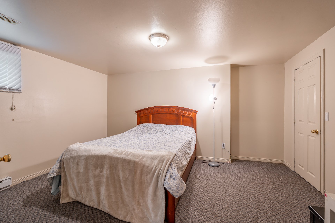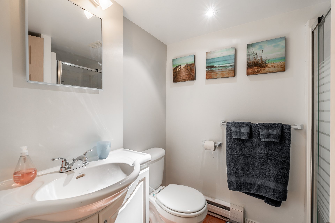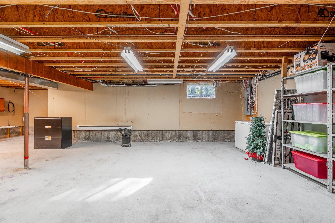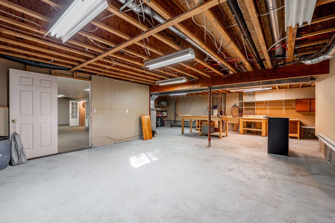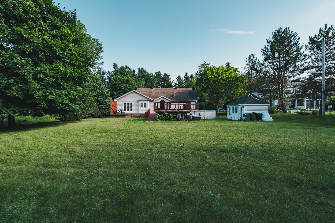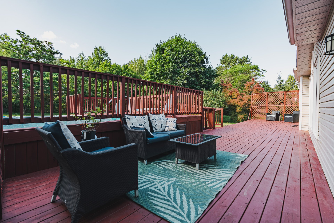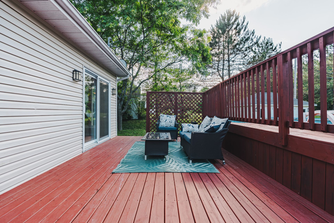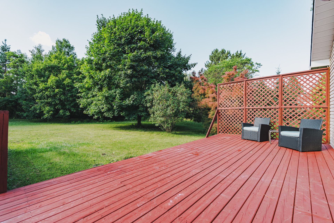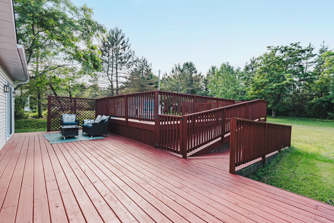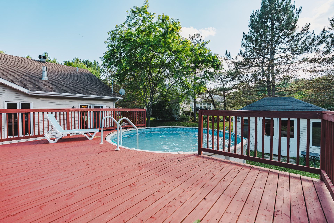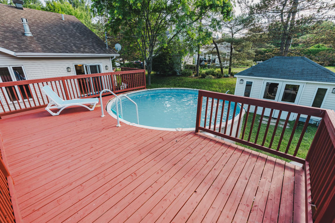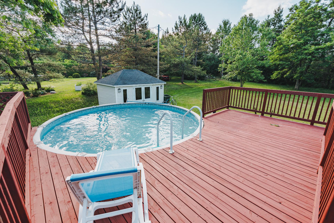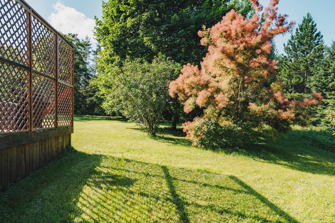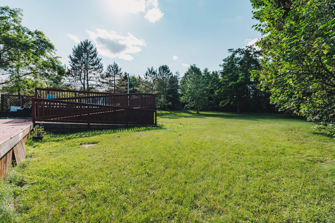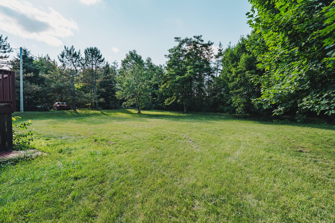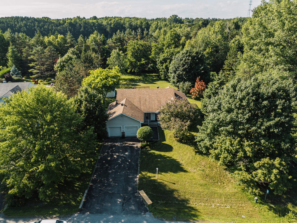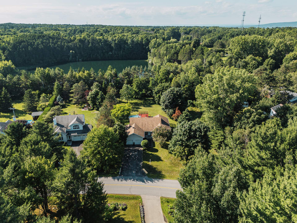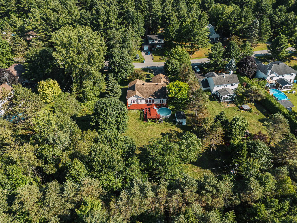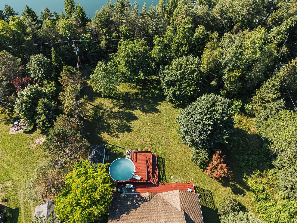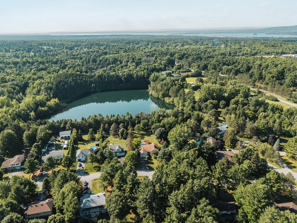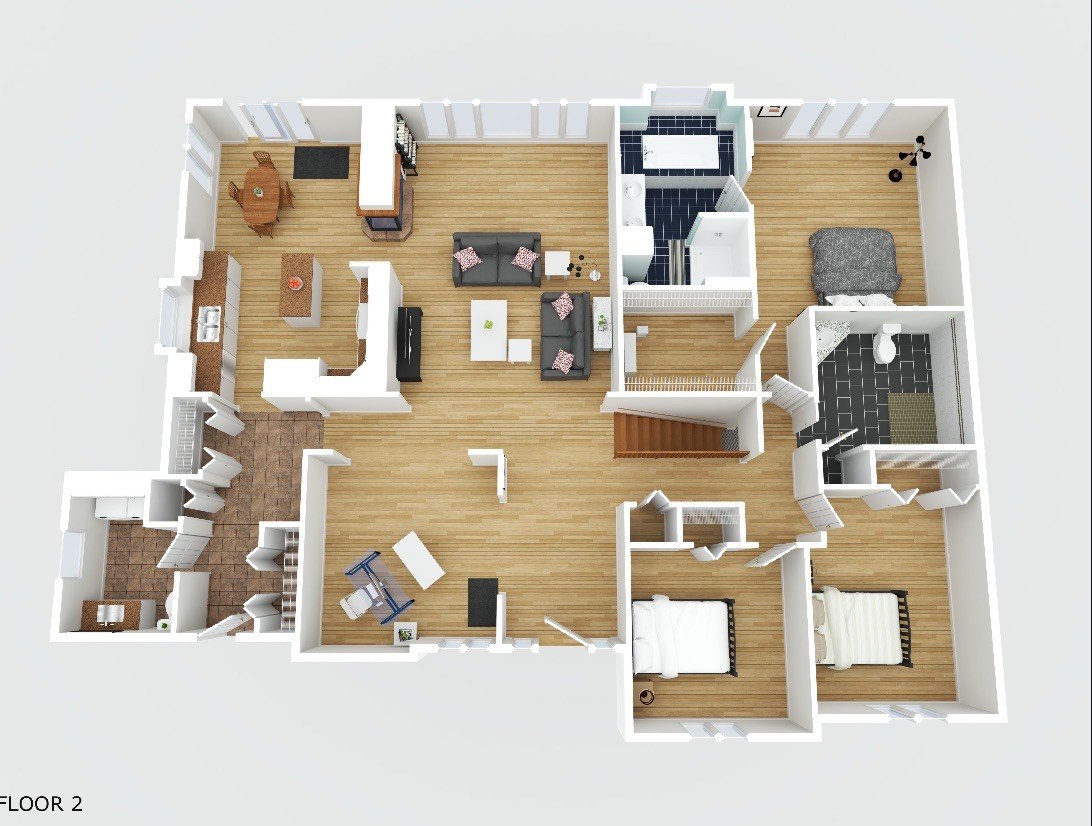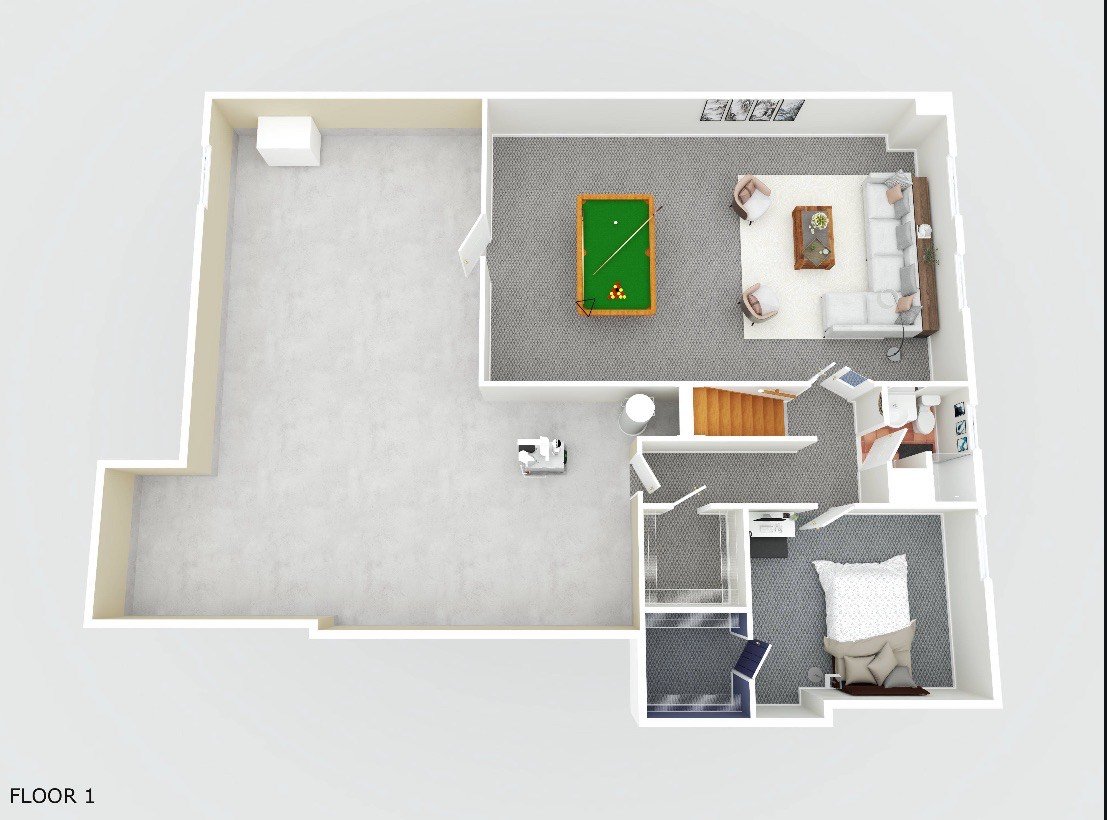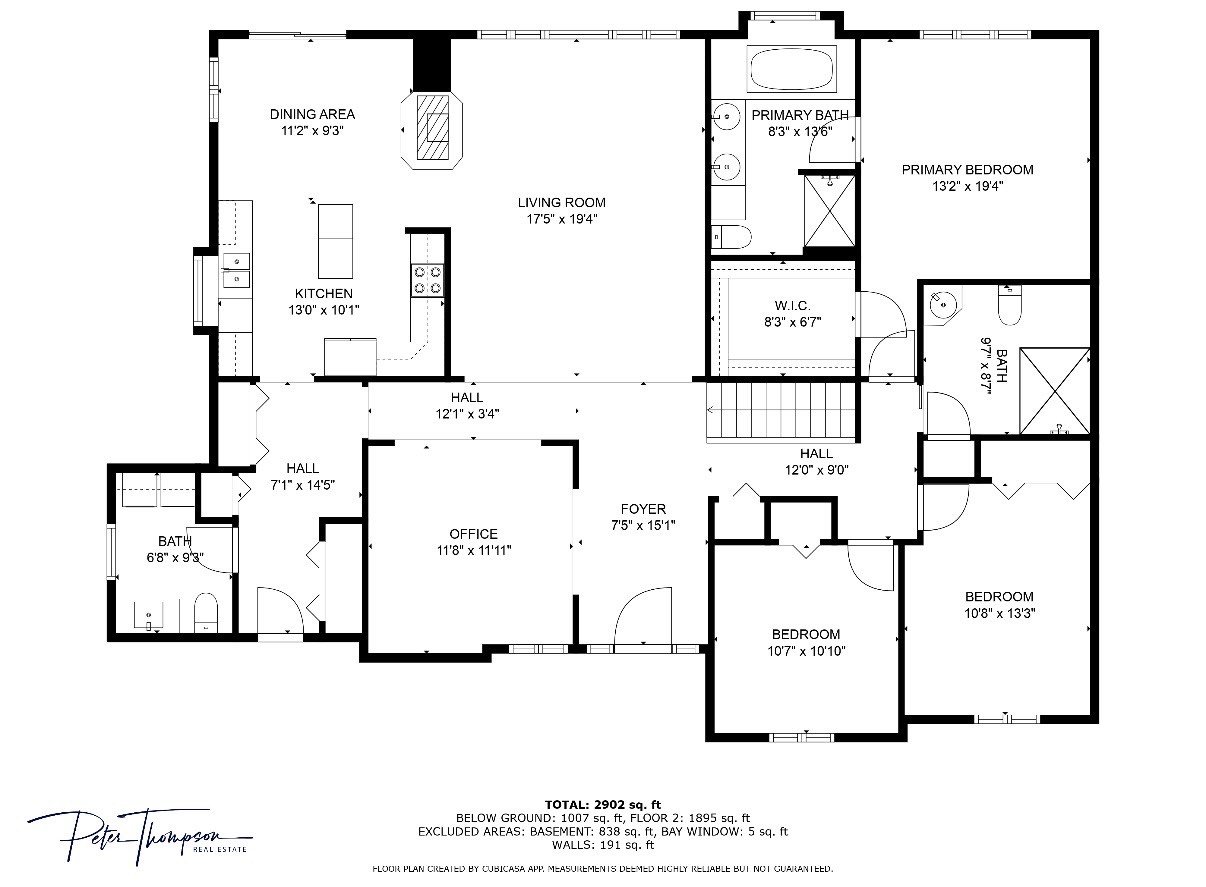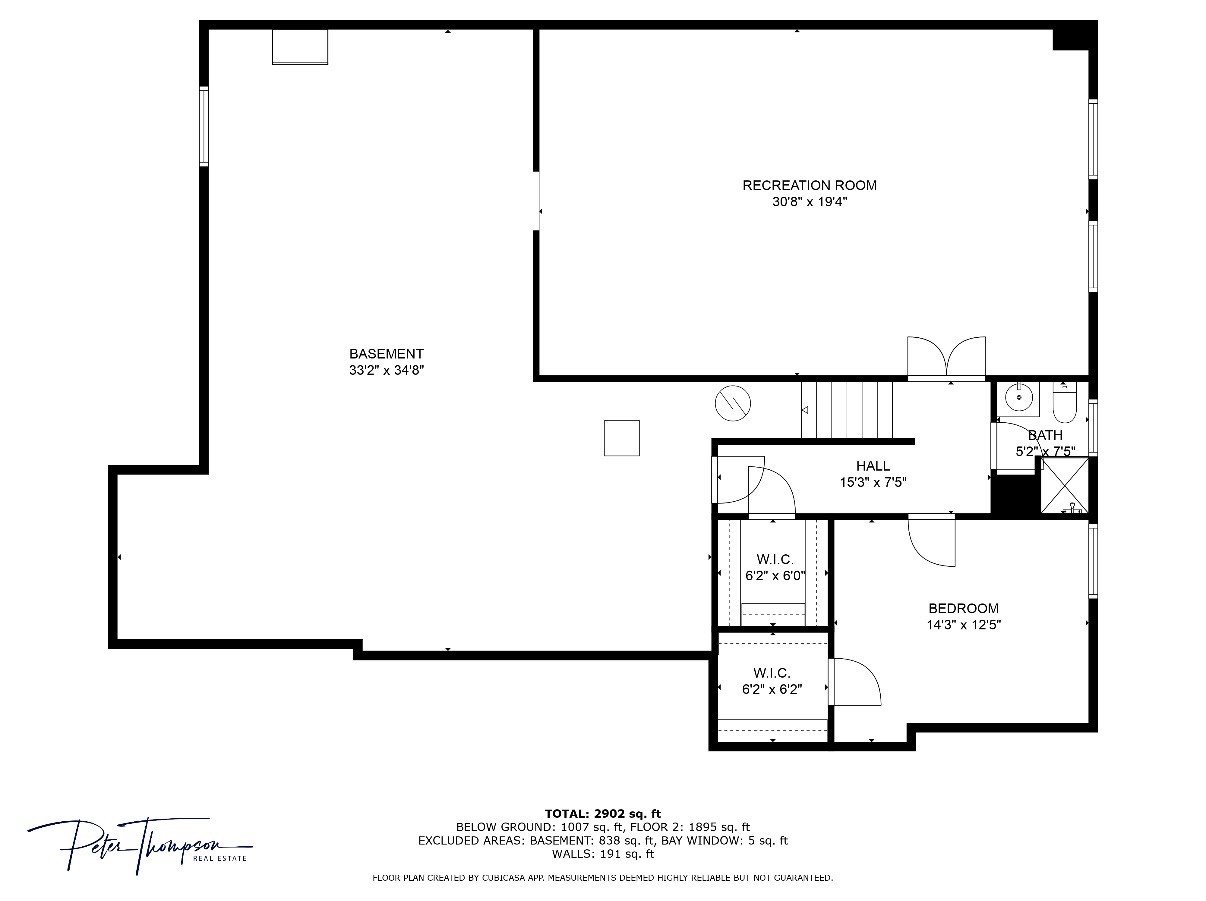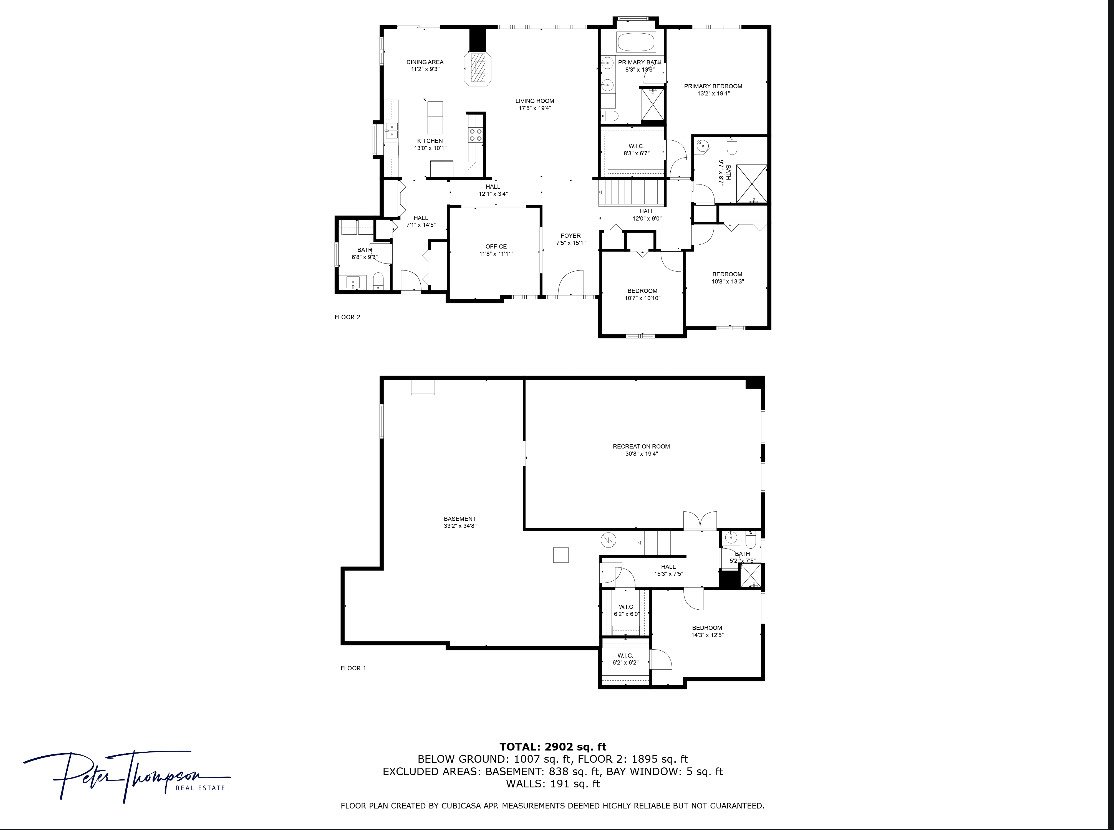- 4 Bedrooms
- 3 Bathrooms
- Video tour
- Calculators
- walkscore
Description
Tucked away on a quiet street in Saddlebrook neighbourhood, this spacious bungalow sits on a beautifully landscaped 25,000 sq ft lot. 3+1 bed, 3.5 bath home with freshly updated main floor, vaulted ceilings, and double-sided gas fireplace. Features a bright kitchen with dinette, large primary suite with walk-in and ensuite, plus mobility-adapted bathroom and garage ramp. Immense basement includes extra bedroom, full bath, and workshop. Private yard surrounded by trees with large deck, above-ground heated saltwater pool, and cabana. 2-car garage. Minutes from Dunes Lake, walking trails, schools, parks, easy highway access & move in ready!
Unique home and location in Saddlebrook - here are some key
features that make this home stand out --
Freshly sanded hardwood floors and a full repaint give the
main level a clean, updated look. Large windows and a
cathedral ceiling in the living room bring in loads of
natural light and open up the space beautifully.
A double-sided gas fireplace connects the living room and
dinette, adding warmth and character to both areas.
The dining space is open concept--easily used as a formal
dining room, home office, or a flexible extension of your
living space.
The kitchen is bright and well laid out, with a central
island and adjoining dinette.
The primary bedroom is generously sized, with a large
walk-in closet and an ensuite featuring a jetted tub.
Two additional bedrooms offer plenty of room for family or
guests.
One of the main bathrooms has been adapted with mobility in
mind--open shower, support bars, and full wheelchair
accessibility.
The garage has also been updated with a ramp and side door
access, offering a practical entry point for anyone with
mobility needs.
A large mudroom keeps daily clutter in check and connects
directly to a handy powder room and combined laundry area.
Multiple closets throughout the home provide no shortage of
storage space.
The spacious basement includes a full bedroom and
bathroom--ideal for guests, teens, or extended family.
There's also a large unfinished space that includes a
workshop and additional storage. The family room downstairs
is ready for your own personal touch--turn it into a home
theatre, games room, gym, or whatever fits your lifestyle.
The backyard offers privacy and green space and is
surrounded by mature trees and no rear neighbours. A large
deck connects to a wheelchair-accessible ramp leading to
the upper deck and a heated, above-ground saltwater
pool--perfect for summer.
Just minutes from Dunes Lake and nearby walking
trails--nature and recreation are right outside your door.
Location just minutes from parks, schools, and local shops
and easy highway access, this home has a lot to offer!
Inclusions : fridge, stove, dishwasher, microwave, washer & dryer. window coverings, light fixtures, mobility equipment.
Exclusions : lawn tractor
| Liveable | N/A |
|---|---|
| Total Rooms | 20 |
| Bedrooms | 4 |
| Bathrooms | 3 |
| Powder Rooms | 1 |
| Year of construction | 1999 |
| Type | Bungalow |
|---|---|
| Style | Detached |
| Lot Size | 24977.6 PC |
| Municipal Taxes (2025) | $ 3662 / year |
|---|---|
| School taxes (2025) | $ 479 / year |
| lot assessment | $ 160500 |
| building assessment | $ 553300 |
| total assessment | $ 713800 |
Room Details
| Room | Dimensions | Level | Flooring |
|---|---|---|---|
| Hallway | 15.2 x 7.4 P | Ground Floor | Wood |
| Living room | 14.8 x 19.1 P | Ground Floor | Wood |
| Dining room | 11.6 x 11.11 P | Ground Floor | Wood |
| Kitchen | 9.10 x 12.11 P | Ground Floor | Wood |
| Dinette | 9.4 x 11.1 P | Ground Floor | Wood |
| Other | 14.5 x 6.11 P | Ground Floor | Ceramic tiles |
| Washroom | 6.8 x 9.4 P | Ground Floor | Ceramic tiles |
| Bedroom | 10.9 x 10.5 P | Ground Floor | Wood |
| Bedroom | 10.8 x 13.4 P | Ground Floor | Wood |
| Bathroom | 9.5 x 8.6 P | Ground Floor | Ceramic tiles |
| Primary bedroom | 13.9 x 9.11 P | Ground Floor | Wood |
| Walk-in closet | 8 x 6.7 P | Ground Floor | Wood |
| Bathroom | 8 x 13.3 P | Ground Floor | Ceramic tiles |
| Family room | 18.9 x 30.10 P | Basement | Carpet |
| Bedroom | 14.6 x 11.3 P | Basement | Carpet |
| Walk-in closet | 6 x 5.9 P | Basement | Carpet |
| Bathroom | 5.3 x 7.5 P | Basement | Ceramic tiles |
| Storage | 6 x 6 P | Basement | Carpet |
| Workshop | 33.10 x 15.7 P | Basement | Concrete |
| Storage | 18.10 x 17.9 P | Basement | Concrete |
Charateristics
| Basement | 6 feet and over, Finished basement |
|---|---|
| Pool | Above-ground, Other |
| Mobility impared accessible | Adapted entrance, Exterior access ramp, Lifting platform, Threshold-free shower |
| Bathroom / Washroom | Adjoining to primary bedroom |
| Heating system | Air circulation, Electric baseboard units |
| Proximity | Alpine skiing, ATV trail, Bicycle path, Cross-country skiing, Daycare centre, Elementary school, Golf, High school, Highway, Park - green area, Snowmobile trail |
| Driveway | Asphalt, Double width or more |
| Roofing | Asphalt shingles |
| Garage | Attached, Heated |
| Siding | Brick, Stone, Vinyl |
| Equipment available | Central heat pump, Central vacuum cleaner system installation, Electric garage door, Ventilation system, Water softener |
| Window type | Crank handle |
| Heating energy | Electricity |
| Parking | Garage, Outdoor |
| Hearth stove | Gaz fireplace |
| Landscaping | Landscape |
| Water supply | Municipality |
| Distinctive features | No neighbours in the back |
| Foundation | Poured concrete |
| Windows | PVC |
| Zoning | Residential |
| Sewage system | Septic tank |
| Rental appliances | Water heater |

