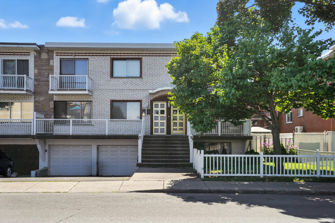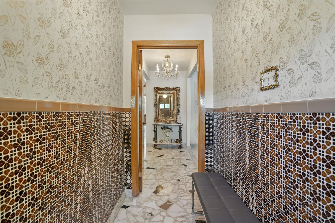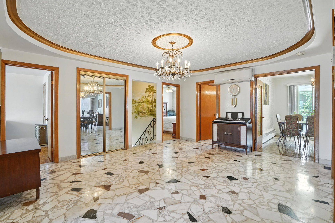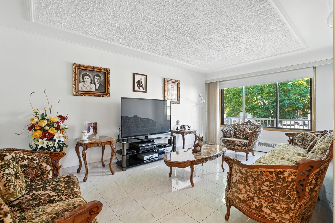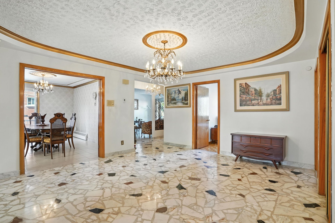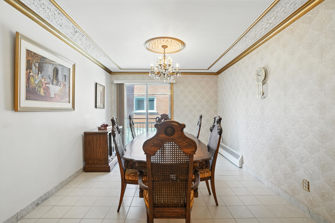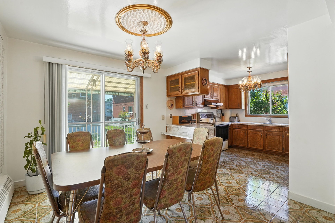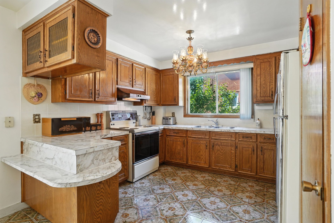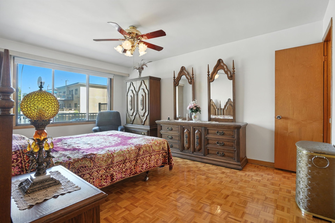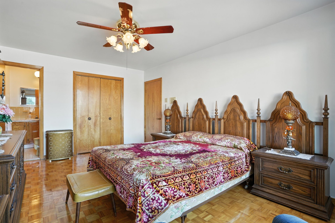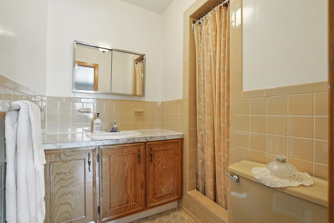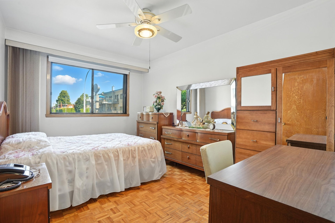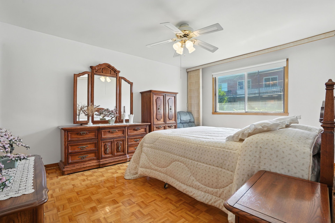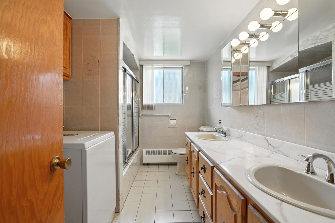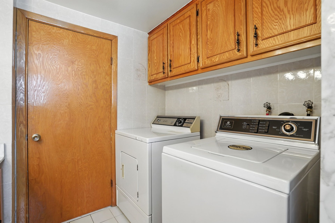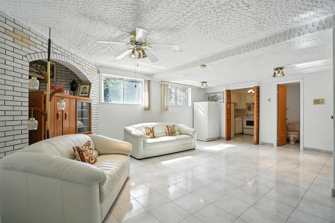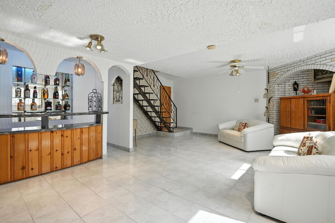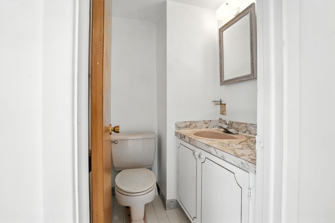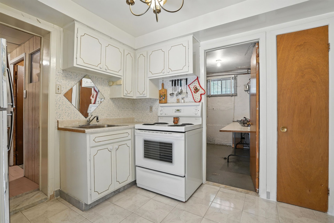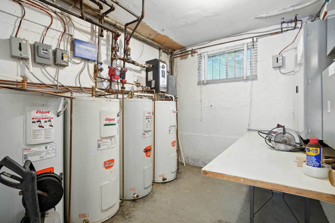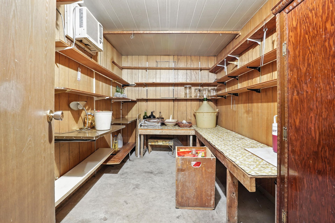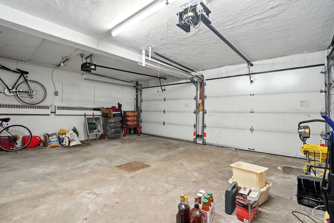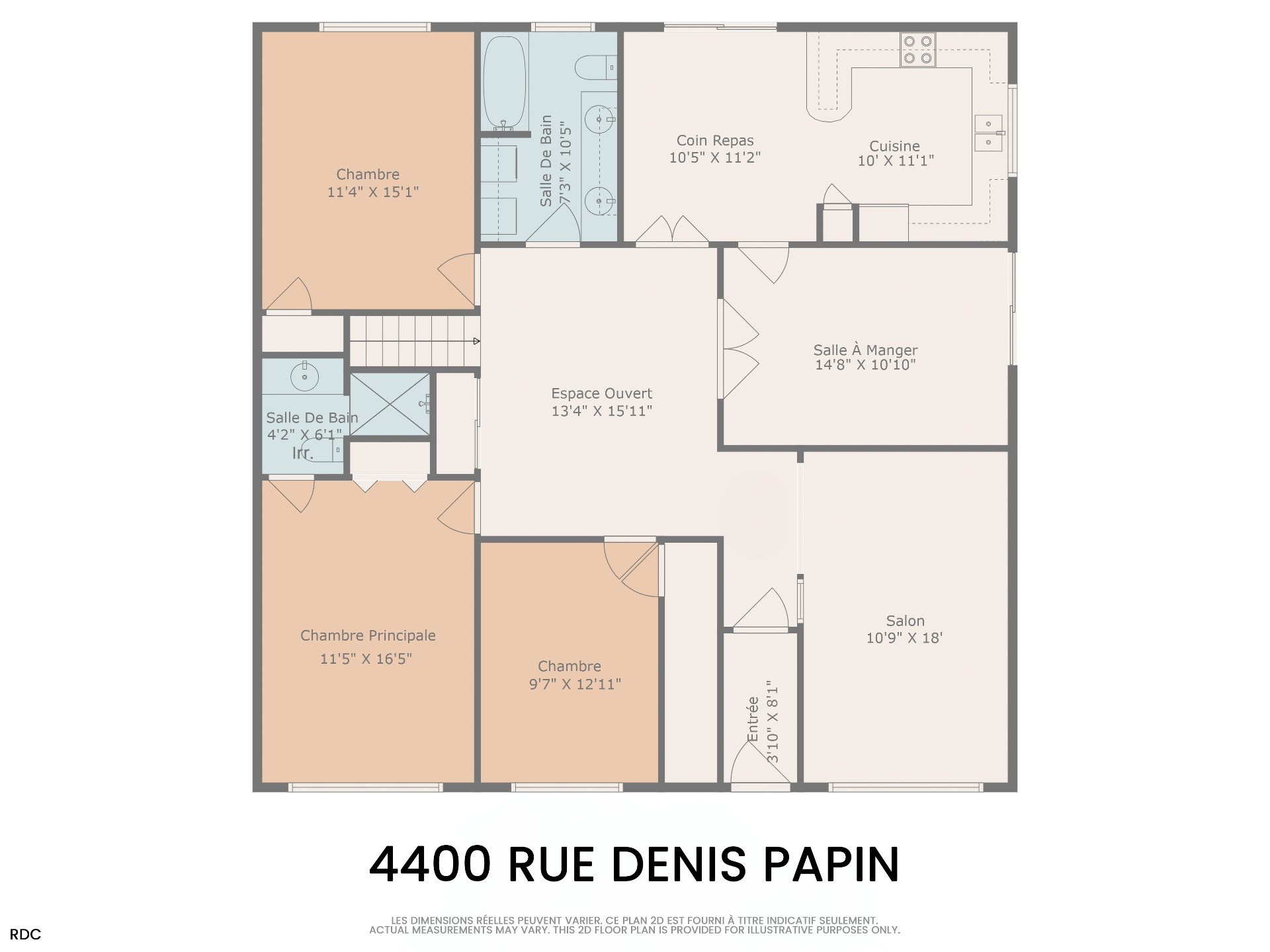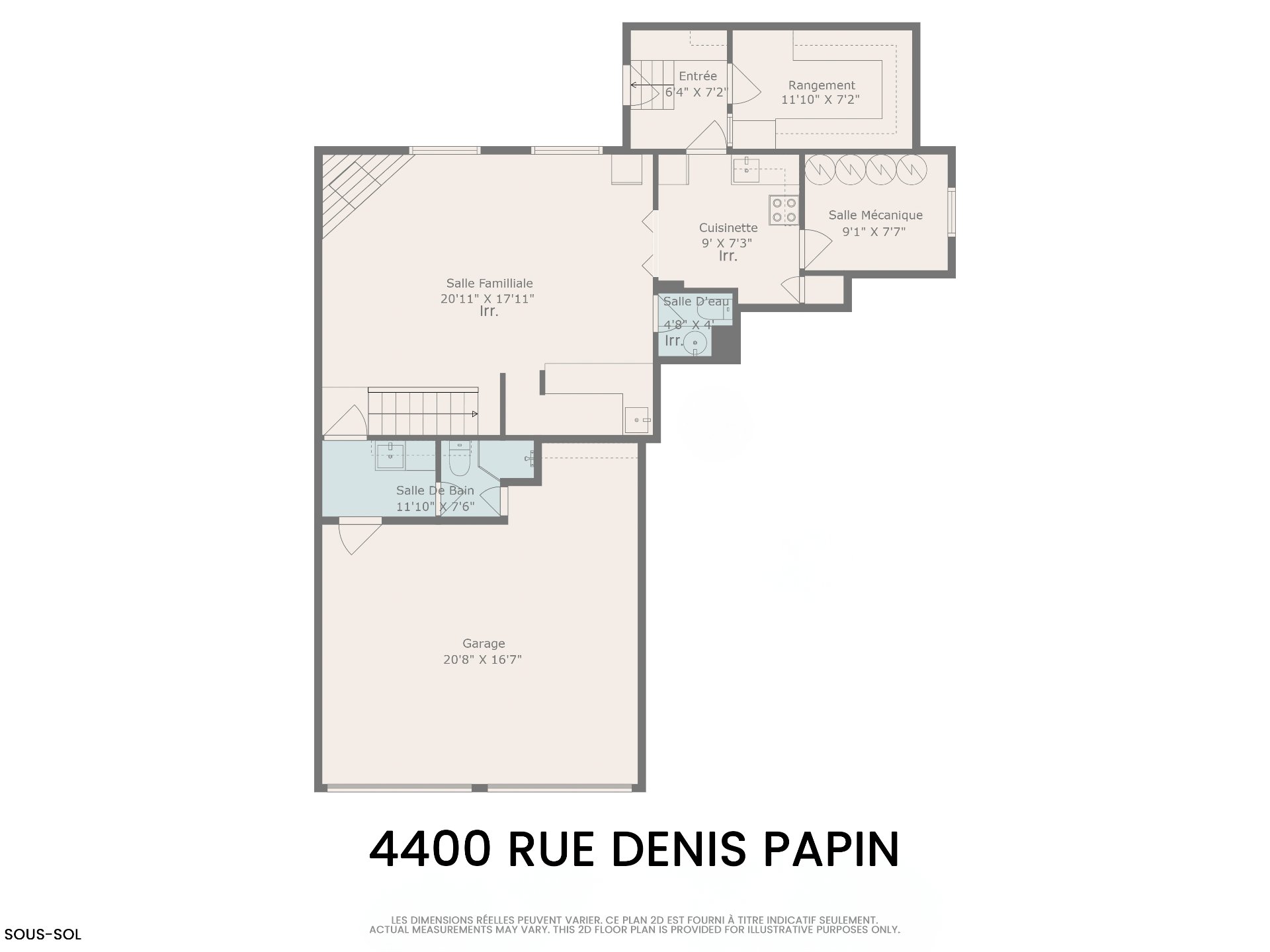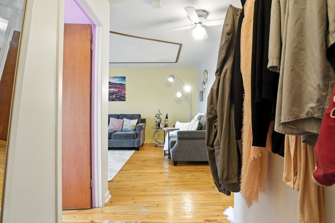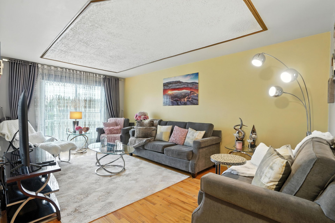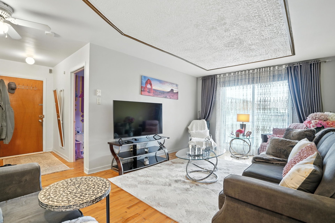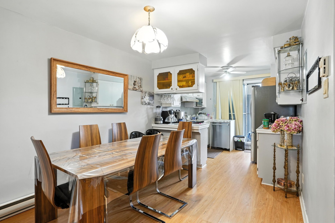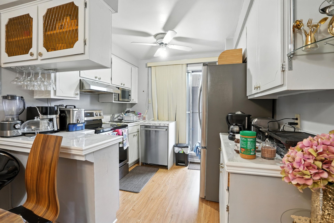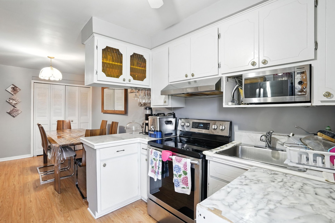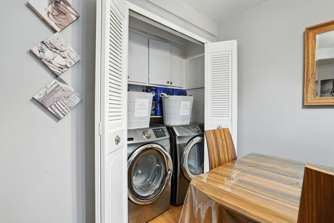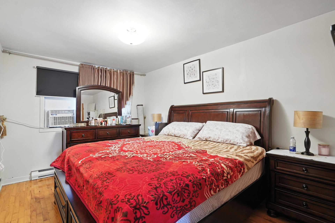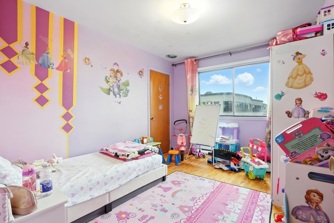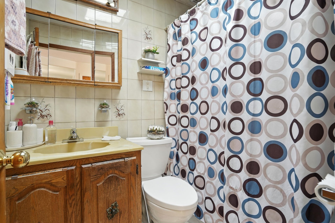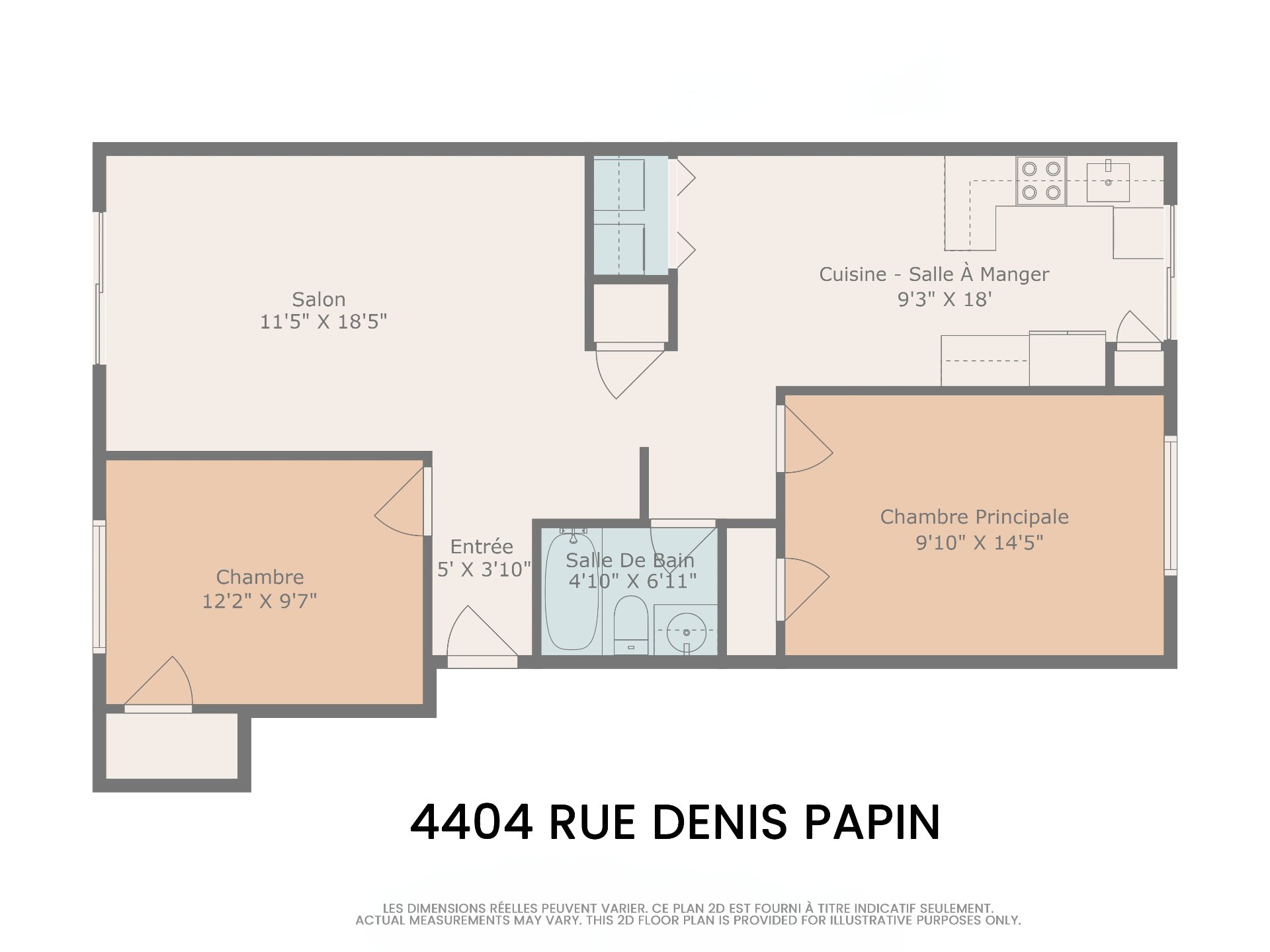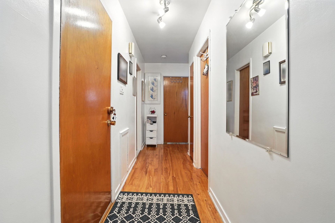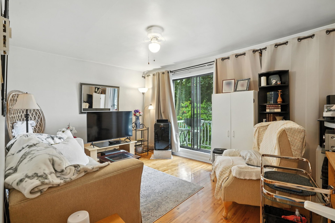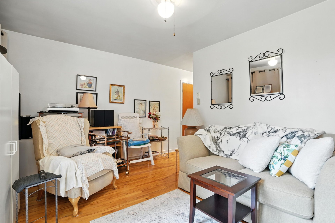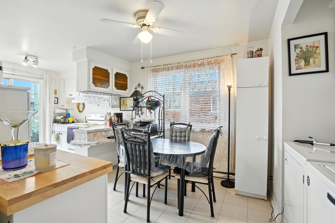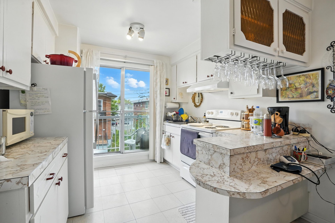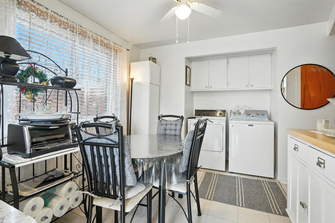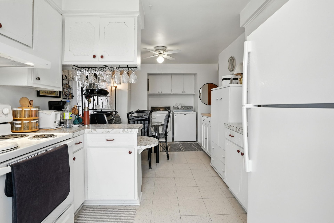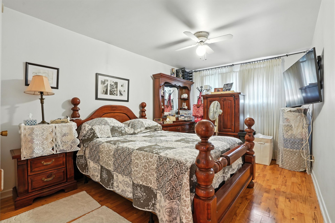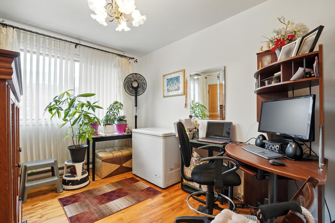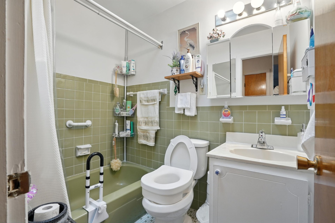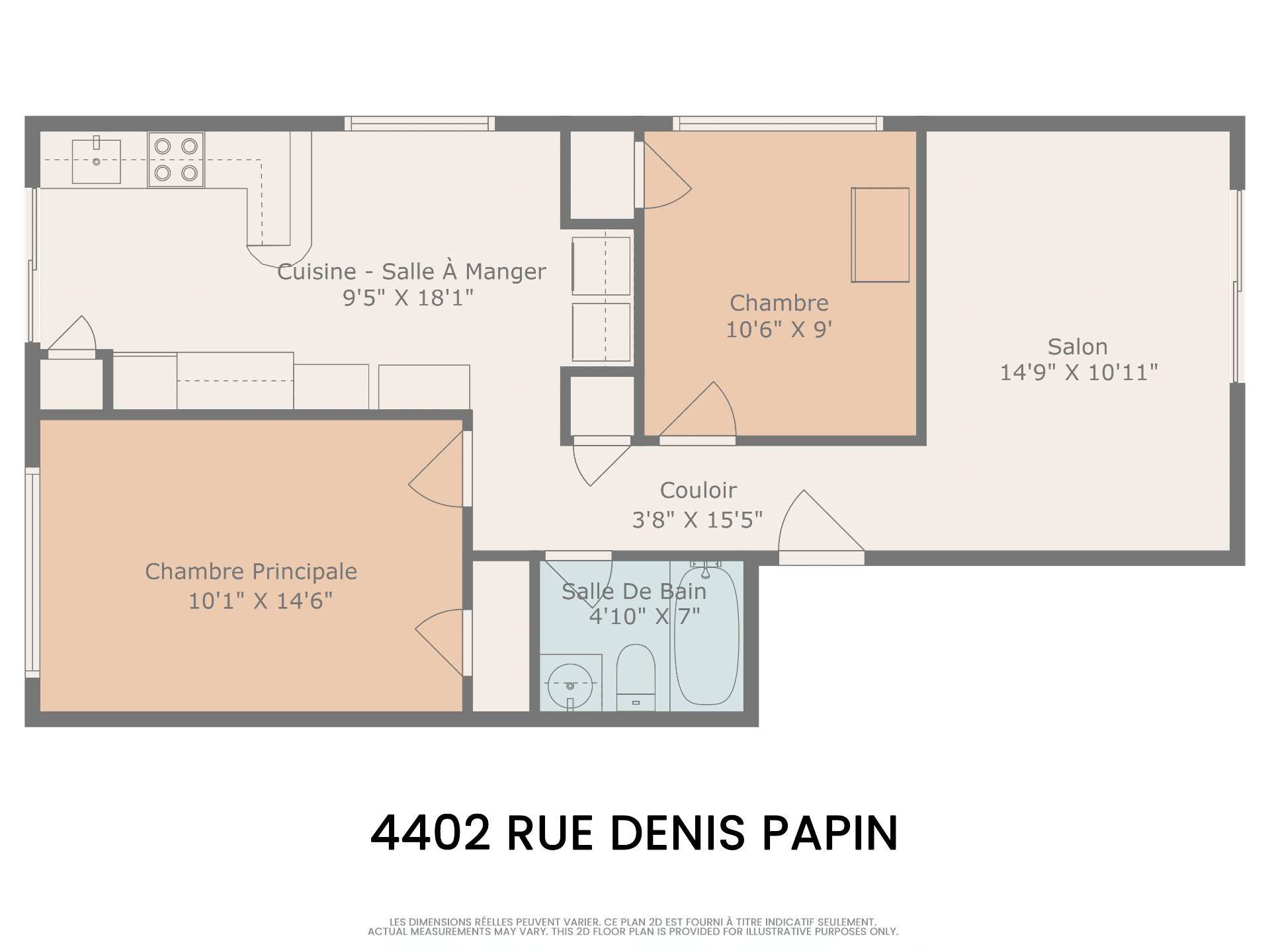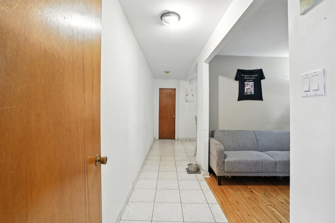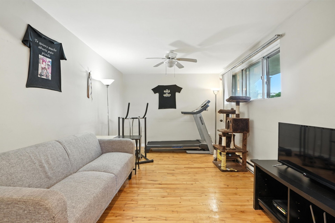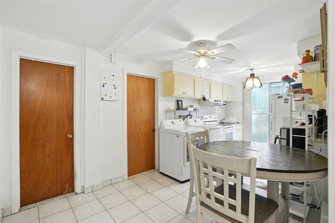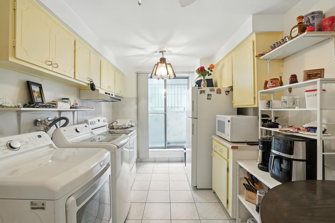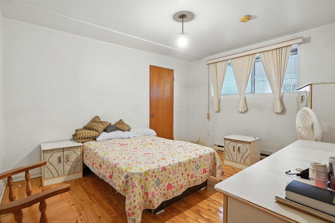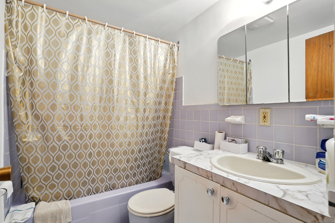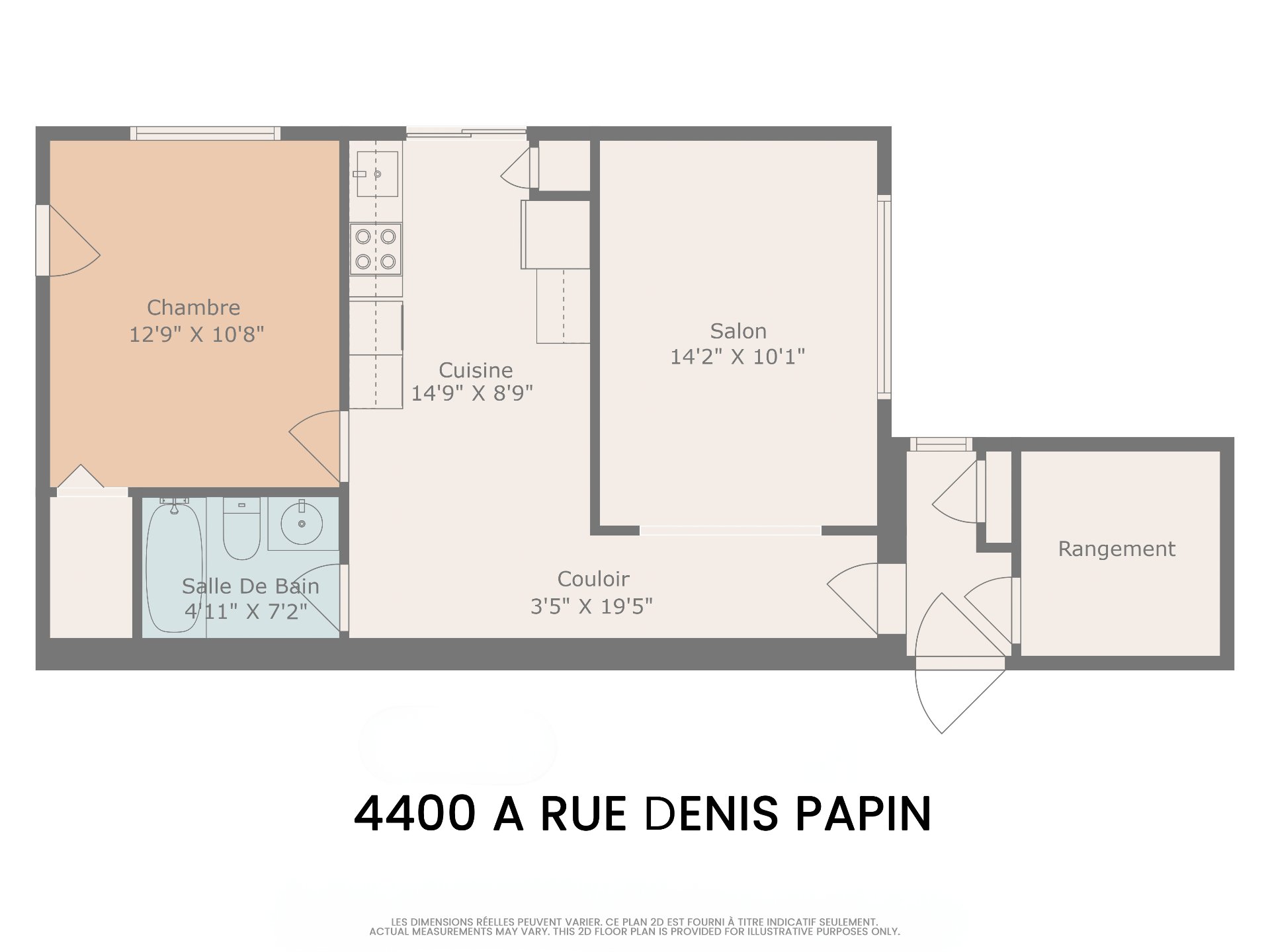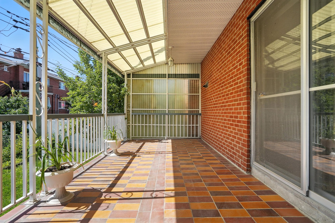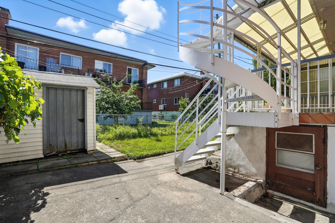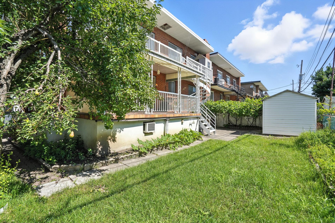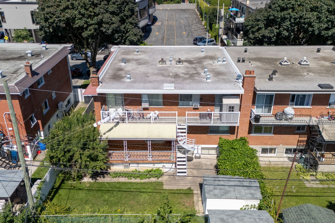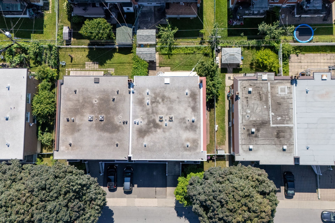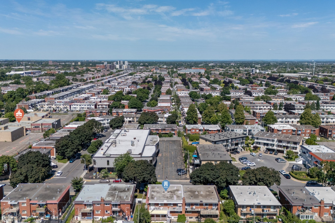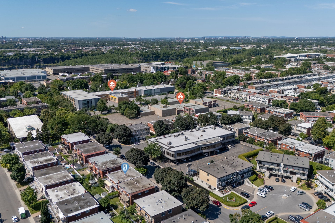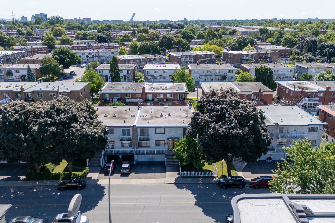- 3 Bedrooms
- 3 Bathrooms
- Calculators
- 86 walkscore
Description
Amazing opportunity to own a 4-plex in the heart of St-Leonard! With the ground floor and basement available for immediate occupancy, this is the ideal property for both end-users and investors. The spacious main unit features large living areas, 3 bedrooms, 3+1 bathrooms, a separate dining room, a huge family room in the basement, and a double garage. The building also includes two 4½ units on the second floor and a spacious 1-bedroom bachelor apartment. First time on the market--original owner since 1971. Extremely well maintained and ideally located near schools, parks, and public transportation.
*** WELCOME TO 4400-4404 DENIS PAPIN ***
*** EXTREEMELY WELL MAINTAINED QUADRUPLEX IN THE HEART OF
ST-LEONARD ***
BUILDING FEATURES:
* 4400 Denis Papin:
- 3 Bedrooms, 3 bathrooms and 1 powder room.
- Vestibule and grand entry hallway/foyer finished with
Terrazzo flooring.
- Large eat-in kitchen with access to rear concrete balcony.
- Large dedicated dining room.
- Primary bedroom with ensuite bathroom.
- Spacious basement with massive family room and
kitchenette.
- Double garage and 2 exterior parking spaces in driveway.
- Tar and gravel roof redone in 2017.
- Electric hot water furnace installed in 2024.
- Nicely landscaped backyard with mature pear tree and
grape vines.
* 4402 Denis Papin: 2 Bedrooms, 1 bathroom and 2 balconies.
* 4404 Denis Papin: 2 Bedrooms, 1 bathroom and 2 balconies.
* 4400A Denis Papin: Large bachelor with 1 bedroom and 1
bathroom.
*** Exceptional Location ***
Ideally situated in a peaceful residential area, this
property is just steps from Parc Luigi-Pirandello, Parc
Coubertin, and the historic Parc Pie-XII, home to the
famous Saint-Léonard Cavern. Enjoy effortless access to
green spaces, playgrounds, walking trails, and sports
facilities--all perfect for family living.
Daily errands are simple thanks to a wide selection of
nearby cafés, restaurants, bakeries, and grocery stores.
Public transportation is excellent, with several STM bus
lines (Pie-IX and Robert) just around the corner. The Gare
Saint-Léonard--Montréal-Nord (Exo commuter train) is
approximately 3.5km away, offering direct regional access.
Only minutes away, the Leonardo Da Vinci Community Centre
provides a variety of cultural, recreational, and fitness
programs--a hub for the local community.
Whether you're a growing family, a professional seeking
convenience, or an investor looking for a strong location,
this property offers a rare combination of accessibility,
amenities, schools, and transit. A truly exceptional place
to call home!
Inclusions : - 4400 Denis Papin: Fridge, stove, oven hood, washer and dryer. All light fixtures and all window treatments. Wall-mounted heating and air conditioning unit. Fridge and stove in basement kitchen. Washer in basement. - 4402 Denis Papin: All light fixtures, oven hood. - 4404 Denis Papin: All light fixtures, oven hood. - 4400A Denis Papin: All light fixtures, oven hood, all window treatments.
Exclusions : - 4402 Denis Papin: All tenants personal effects, all window treatments. Fridge, stove, washer and dryer. - 4404 Denis Papin: All tenants personal effects, all window treatments. Fridge, stove, dishwasher, washer and dryer. - 4400A Denis Papin: All tenants personal effects, fridge, stove, washer and dryer.
| Liveable | N/A |
|---|---|
| Total Rooms | 12 |
| Bedrooms | 3 |
| Bathrooms | 3 |
| Powder Rooms | 1 |
| Year of construction | 1971 |
| Type | Quadruplex |
|---|---|
| Style | Semi-detached |
| Lot Size | 431.4 MC |
| Municipal Taxes (2025) | $ 6796 / year |
|---|---|
| School taxes (2025) | $ 813 / year |
| lot assessment | $ 355900 |
| building assessment | $ 634400 |
| total assessment | $ 990300 |
Room Details
| Room | Dimensions | Level | Flooring |
|---|---|---|---|
| Living room | 14.9 x 10.11 P | 2nd Floor | Wood |
| Other | 5.0 x 3.10 P | 2nd Floor | Wood |
| Other | 3.10 x 8.1 P | Ground Floor | Other |
| Living room | 14.2 x 10.1 P | Basement | Wood |
| Other | 13.4 x 15.11 P | Ground Floor | Other |
| Hallway | 3.8 x 15.5 P | 2nd Floor | Wood |
| Living room | 11.5 x 18.5 P | 2nd Floor | Wood |
| Hallway | 3.5 x 19.5 P | Basement | Tiles |
| Kitchen | 14.9 x 8.9 P | Basement | Tiles |
| Other | 9.3 x 18.0 P | 2nd Floor | Flexible floor coverings |
| Other | 9.5 x 18.1 P | 2nd Floor | Tiles |
| Living room | 10.9 x 18.0 P | Ground Floor | Tiles |
| Primary bedroom | 9.10 x 14.5 P | 2nd Floor | Wood |
| Primary bedroom | 12.9 x 10.8 P | Basement | Wood |
| Dining room | 14.8 x 10.10 P | Ground Floor | Tiles |
| Primary bedroom | 10.1 x 14.6 P | 2nd Floor | Wood |
| Bedroom | 12.2 x 9.7 P | 2nd Floor | Wood |
| Bedroom | 10.6 x 9.0 P | 2nd Floor | Wood |
| Bathroom | 4.11 x 7.2 P | Basement | Tiles |
| Kitchen | 10.0 x 11.1 P | Ground Floor | Tiles |
| Bathroom | 4.10 x 7.0 P | 2nd Floor | Tiles |
| Bathroom | 4.10 x 6.11 P | 2nd Floor | Tiles |
| Dinette | 10.5 x 11.2 P | Ground Floor | Tiles |
| Primary bedroom | 11.5 x 16.5 P | Ground Floor | Parquetry |
| Other | 4.2 x 6.1 P | Ground Floor | Tiles |
| Bedroom | 11.4 x 15.1 P | Ground Floor | Parquetry |
| Bedroom | 9.7 x 12.11 P | Ground Floor | Parquetry |
| Bathroom | 7.3 x 10.5 P | Ground Floor | Tiles |
| Family room | 20.11 x 17.11 P | Basement | Tiles |
| Washroom | 4.8 x 4.0 P | Basement | Tiles |
| Kitchen | 9.0 x 7.3 P | Basement | Tiles |
| Storage | 6.4 x 7.2 P | Basement | Tiles |
| Storage | 11.10 x 7.2 P | Basement | Concrete |
| Other | 9.1 x 7.7 P | Basement | Concrete |
| Bathroom | 11.10 x 7.6 P | Basement | Flexible floor coverings |
Charateristics
| Driveway | Asphalt |
|---|---|
| Roofing | Asphalt and gravel |
| Proximity | Bicycle path, Daycare centre, Elementary school, High school, Highway, Other, Park - green area, Public transport |
| Garage | Double width or more, Fitted |
| Heating system | Electric baseboard units, Hot water |
| Heating energy | Electricity |
| Parking | Garage, Outdoor |
| Sewage system | Municipal sewer |
| Water supply | Municipality |
| Foundation | Poured concrete |
| Zoning | Residential |
| Window type | Sliding |

