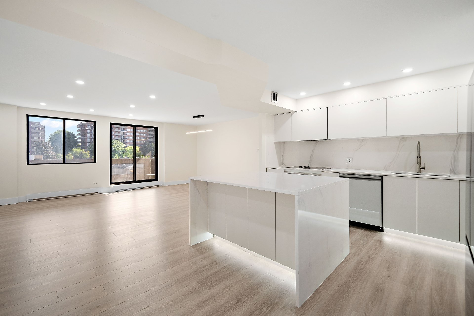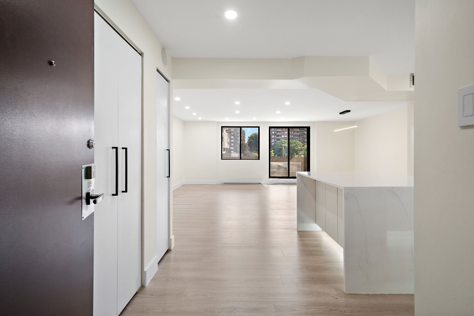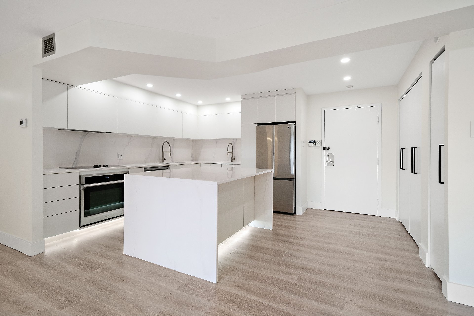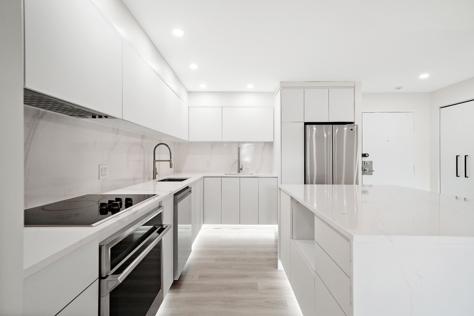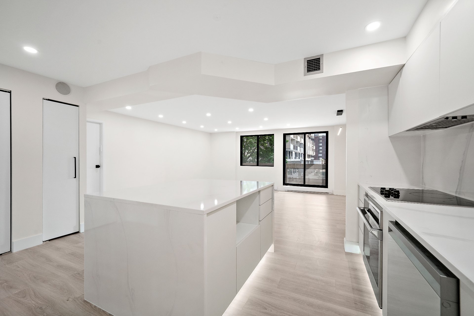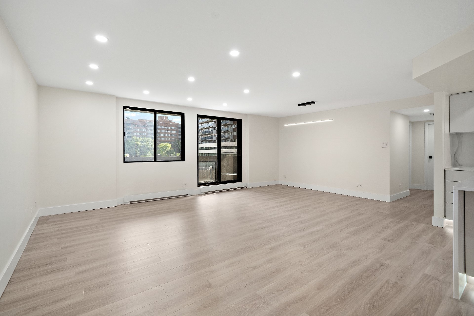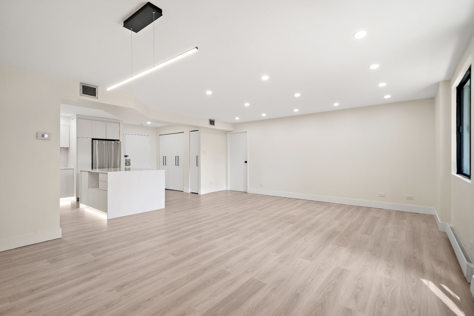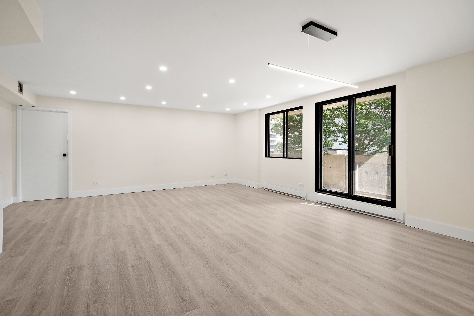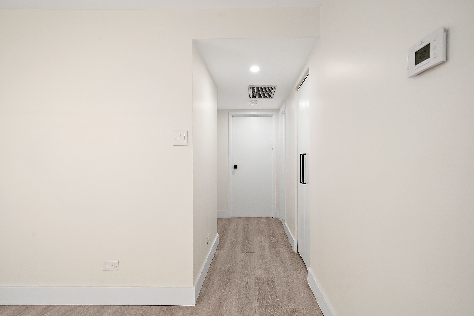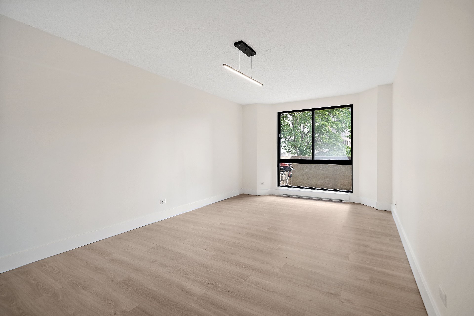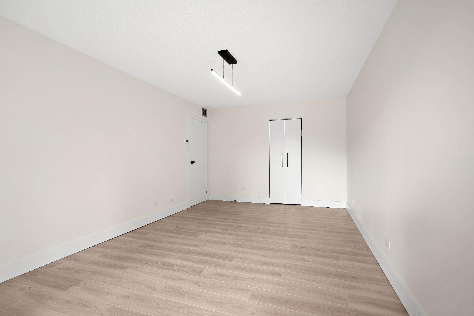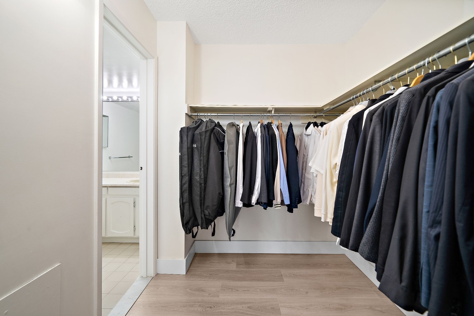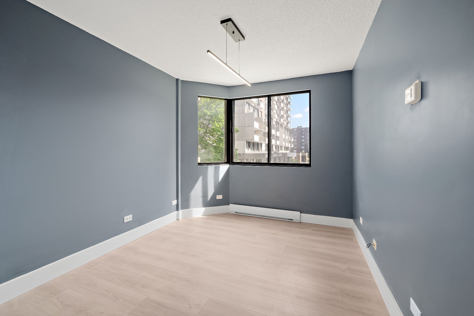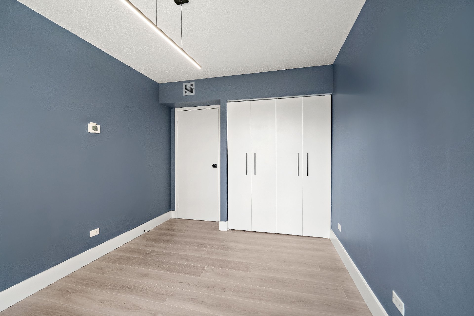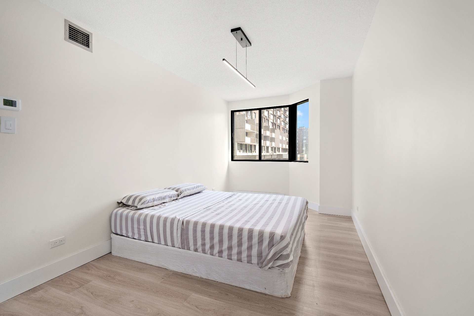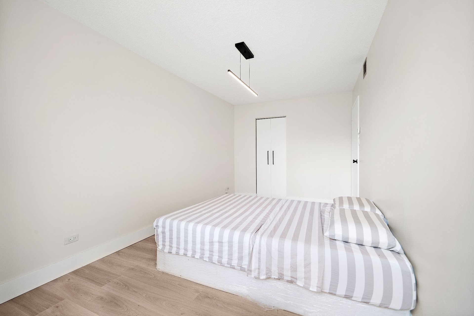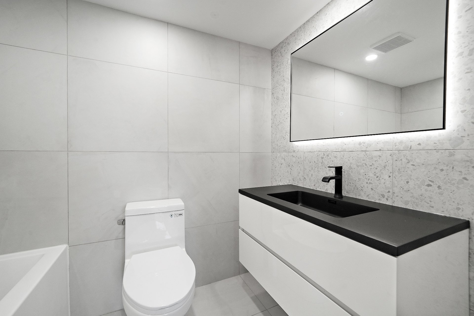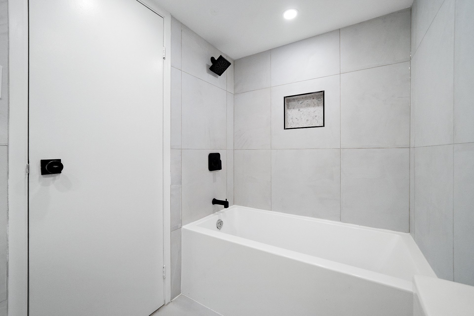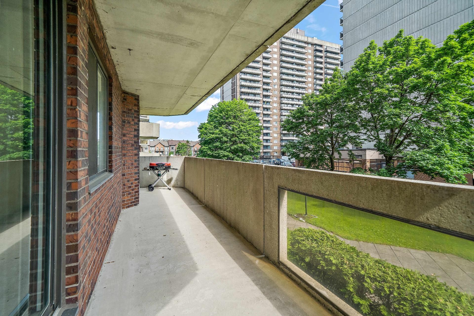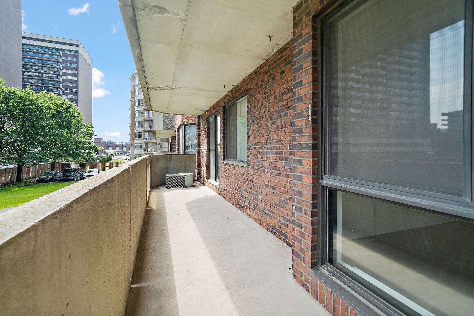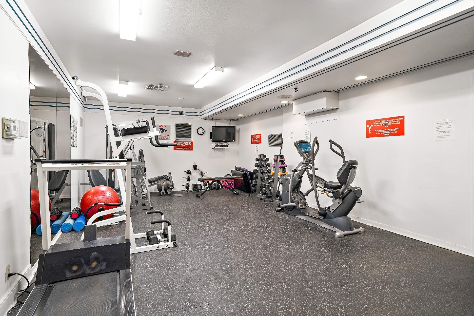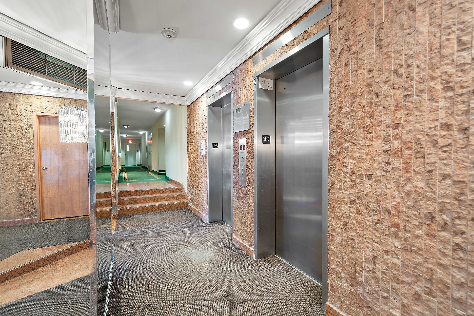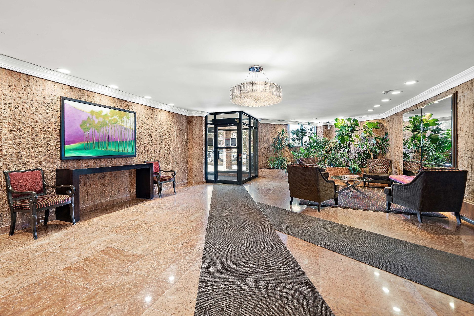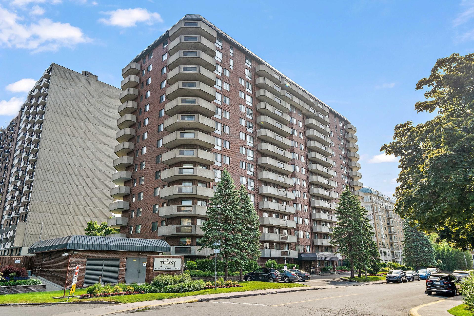- 3 Bedrooms
- 2 Bathrooms
- Calculators
- 79 walkscore
Description
Welcome to Suite 205 in Tiffany Towers! Step into modern condo living with this beautifully renovated gem with 3 bedrooms and 2 bathrooms. This inviting space offers not only comfortable living but also access to amenities! Prepare to be impressed by the renovations that have transformed this condo! From the moment you step inside, you'll be greeted by sophistication and comfort. Don't miss out on the opportunity to experience the charm and comfort of Suite 205 as it is very easy to visit! Book now!
Recent renovations:
-new ceiling with LED lighting installed-new floors covering
-new kitchen cabinets-new engineered quartz counter tops
-backsplash.-new appliances , fridge ,oven ,cooking stove
top ,kitchen hood , sinks ,faucets
-new bathroom tiles with tub ,vanity, sink, mirror ,toilet,
faucets
-new lighting fixtures-modern window frames-new electric
heating baseboards
-new thermostats-Full air duct cleaning done with new air
filter.
-New Abloy lock-Electrical wiring connection in the indoor
parking space for electric vehicles (excluding
charging station
Inclusions : Fridge, stove, dishwasher, washer, dryer, Heating, electricity, cable TV, 2 indoor parking space, 1 indoor locker
Exclusions : N/A
| Liveable | 1271.22 PC |
|---|---|
| Total Rooms | 6 |
| Bedrooms | 3 |
| Bathrooms | 2 |
| Powder Rooms | 0 |
| Year of construction | 1982 |
| Type | Apartment |
|---|---|
| Style | Semi-detached |
| Lot Size | 38.46 MC |
| Co-ownership fees | $ 8904 / year |
|---|---|
| Municipal Taxes (2024) | $ 3189 / year |
| School taxes (2024) | $ 326 / year |
| lot assessment | $ 74200 |
| building assessment | $ 354300 |
| total assessment | $ 428500 |
Room Details
| Room | Dimensions | Level | Flooring |
|---|---|---|---|
| Living room | 18.3 x 11.0 P | 2nd Floor | Wood |
| Dining room | 14.5 x 10.0 P | 2nd Floor | Wood |
| Kitchen | 12.7 x 9.9 P | 2nd Floor | Wood |
| Primary bedroom | 18.3 x 11.0 P | 2nd Floor | Wood |
| Other | 8.0 x 7.0 P | 2nd Floor | Ceramic tiles |
| Bedroom | 16.10 x 8.11 P | 2nd Floor | Wood |
| Bedroom | 12.2 x 9.0 P | 2nd Floor | Wood |
| Bathroom | 7.0 x 6.0 P | 2nd Floor | Ceramic tiles |
Charateristics
| Heating system | Air circulation |
|---|---|
| Equipment available | Central air conditioning, Electric garage door, Sauna |
| Proximity | Daycare centre, Elementary school, Golf, High school, Highway, Hospital, Park - green area, Public transport, Réseau Express Métropolitain (REM) |
| Easy access | Elevator |
| Mobility impared accessible | Exterior access ramp |
| Available services | Fire detector |
| Garage | Fitted, Heated, Single width |
| Parking | Garage |
| Pool | Indoor, Inground |
| Sewage system | Municipal sewer |
| Water supply | Municipality |
| Zoning | Residential |

