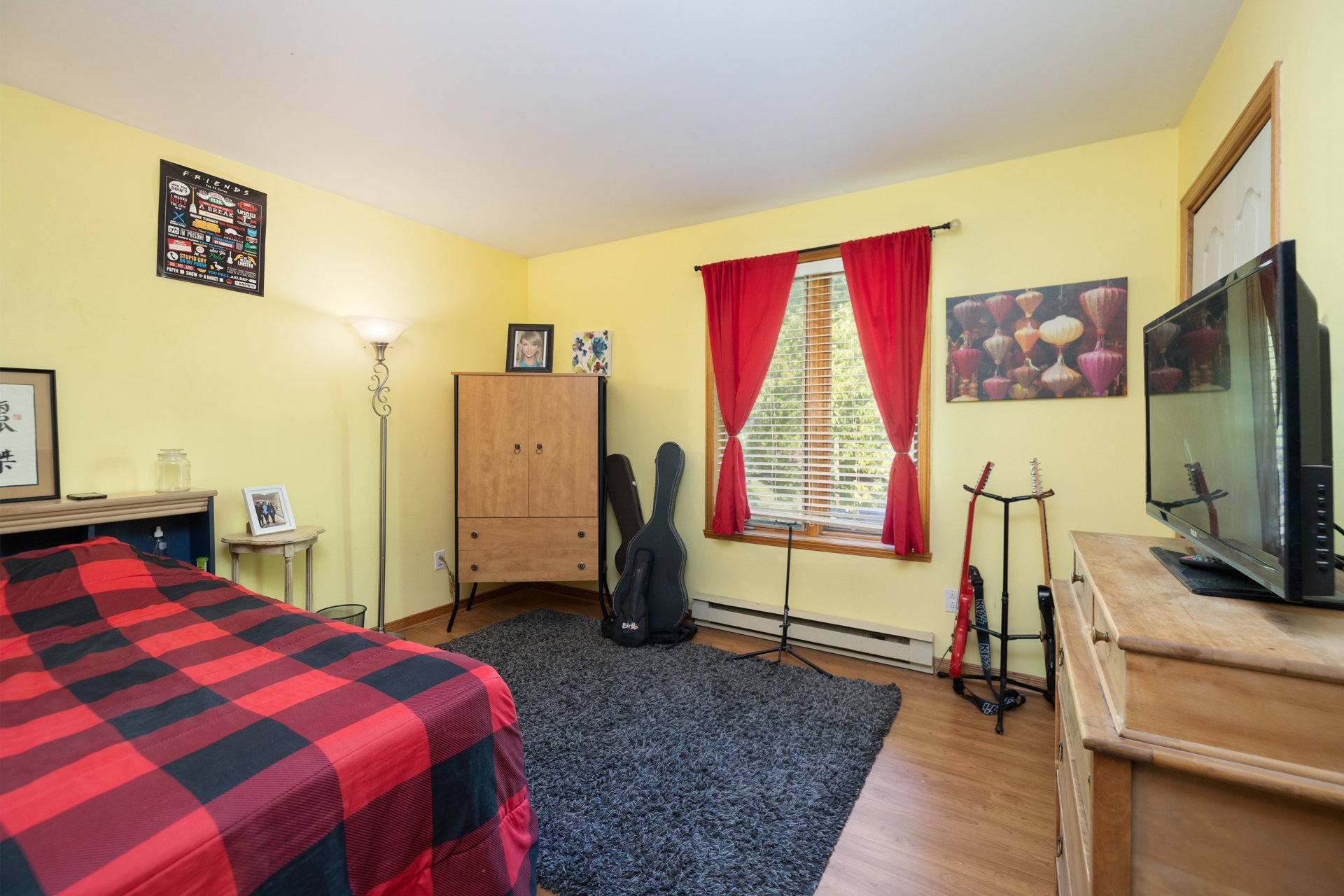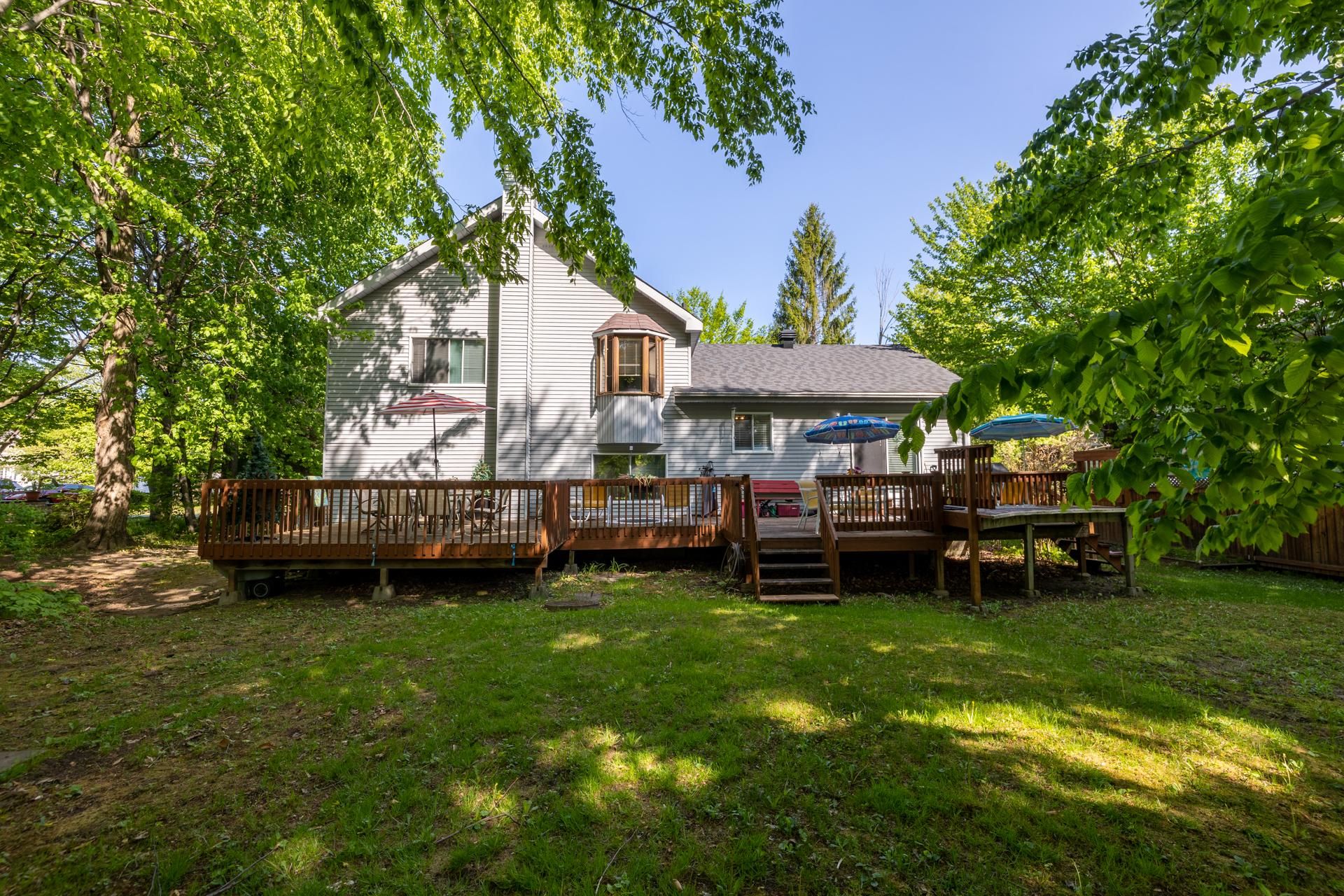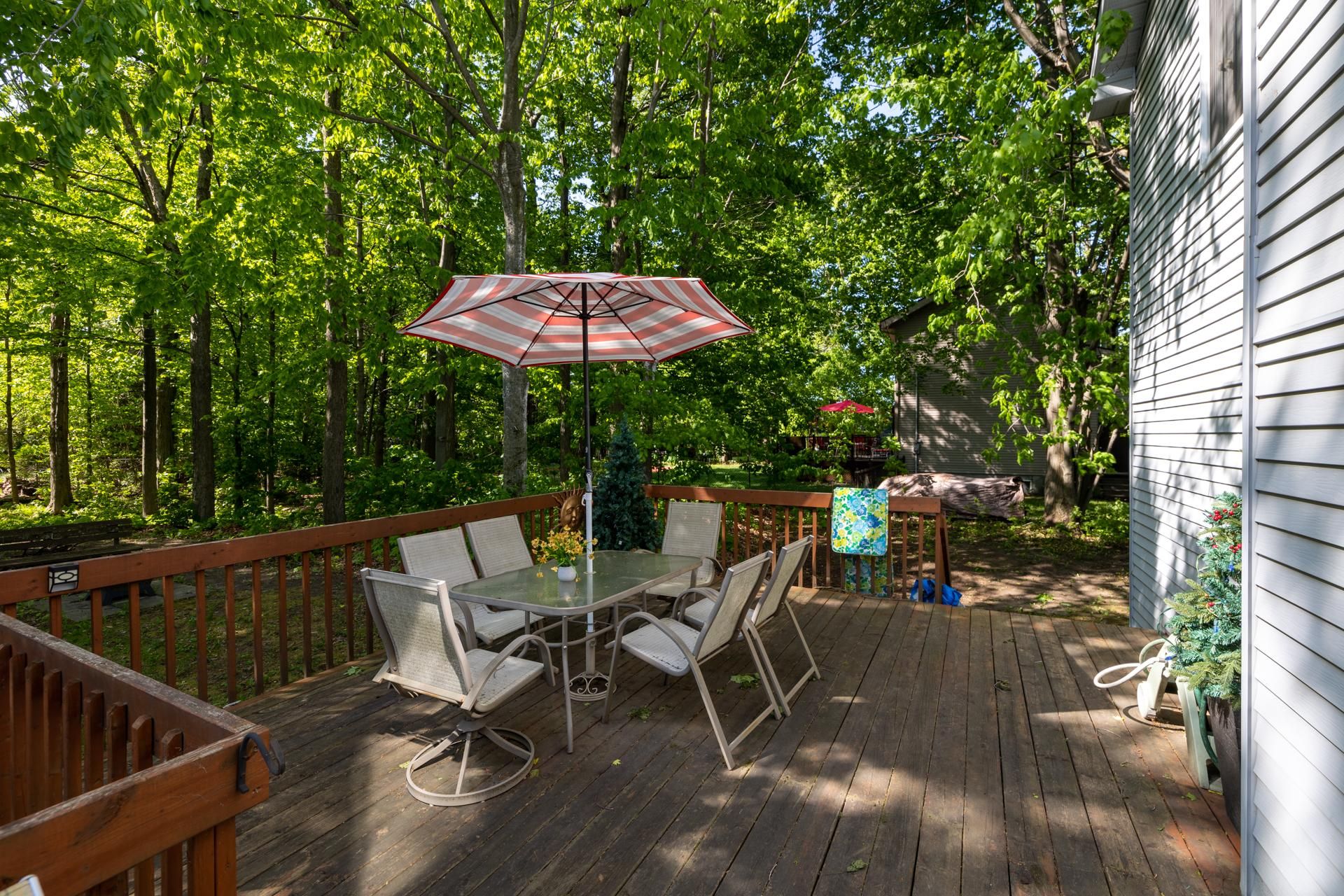- 5 Bedrooms
- 1 Bathrooms
- Video tour
- Calculators
- walkscore
Description
Charming, well maintained 3+2 bedroom split level on a quiet family friendly street. Open concept living/dining room with cathedral ceilings, open to spacious kitchen. Large family room with wood burning fireplace - wonderful for entertaining. Finished basement features 2 additional bedrooms as well as an office space and storage. Great location close to park, bike paths and the village of St-Lazare. Only minutes from all amenities in Vaudreuil and future hospital.
* Recently renovated main bathroom with soaker tub and
separate glass shower.
* Primary bedroom with adjoining entry into main bathroom.
* Hardwood floors in living room, kitchen and dining room.
* Practical laundry area adjacent to family room.
* Property features large deck off the dining room and a
private backyard with mature trees.
* Septic system is for a 3 bedroom home.
Perfect property for a growing family!
Inclusions : All blinds, curtains and rods, dishwasher, refrigerator, stove, faux mantle in living room, mural heatpump, all shelving in garage, electric garage door opener + remotes.
Exclusions : N/A
| Liveable | N/A |
|---|---|
| Total Rooms | 14 |
| Bedrooms | 5 |
| Bathrooms | 1 |
| Powder Rooms | 1 |
| Year of construction | 1989 |
| Type | Split-level |
|---|---|
| Style | Detached |
| Dimensions | 27x49 P |
| Lot Size | 16382 PC |
| Municipal Taxes (2024) | $ 2794 / year |
|---|---|
| School taxes (2024) | $ 293 / year |
| lot assessment | $ 86900 |
| building assessment | $ 263300 |
| total assessment | $ 350200 |
Room Details
| Room | Dimensions | Level | Flooring |
|---|---|---|---|
| Living room | 13.9 x 12.0 P | 2nd Floor | Wood |
| Dining room | 12.0 x 12.8 P | 2nd Floor | Wood |
| Kitchen | 10.1 x 12.4 P | 2nd Floor | Wood |
| Family room | 13.8 x 24.6 P | Ground Floor | Floating floor |
| Washroom | 4.3 x 4.9 P | Ground Floor | Ceramic tiles |
| Primary bedroom | 12.4 x 16.10 P | Floating floor | |
| Bathroom | 13.10 x 9.2 P | Ceramic tiles | |
| Bedroom | 10.5 x 12.2 P | Floating floor | |
| Bedroom | 10.5 x 11.7 P | Floating floor | |
| Bedroom | 11.10 x 13.0 P | Basement | Floating floor |
| Home office | 11.6 x 9.7 P | Basement | Floating floor |
| Storage | 11.9 x 8.2 P | Basement | Carpet |
| Hallway | 11.6 x 13.0 P | Basement | Floating floor |
| Other | 3.3 x 2.6 P | Basement | Concrete |
Charateristics
| Driveway | Double width or more, Asphalt |
|---|---|
| Landscaping | Landscape |
| Heating system | Electric baseboard units |
| Water supply | Municipality |
| Heating energy | Electricity |
| Foundation | Poured concrete |
| Hearth stove | Wood fireplace |
| Garage | Attached, Single width |
| Siding | Aluminum, Brick |
| Distinctive features | Wooded lot: hardwood trees |
| Proximity | Highway, Park - green area, Elementary school, Bicycle path, Cross-country skiing |
| Bathroom / Washroom | Seperate shower |
| Basement | Finished basement |
| Parking | Outdoor, Garage |
| Sewage system | Septic tank |
| Roofing | Asphalt shingles |
| Topography | Flat |
| Zoning | Residential |
| Equipment available | Electric garage door, Wall-mounted heat pump |

























