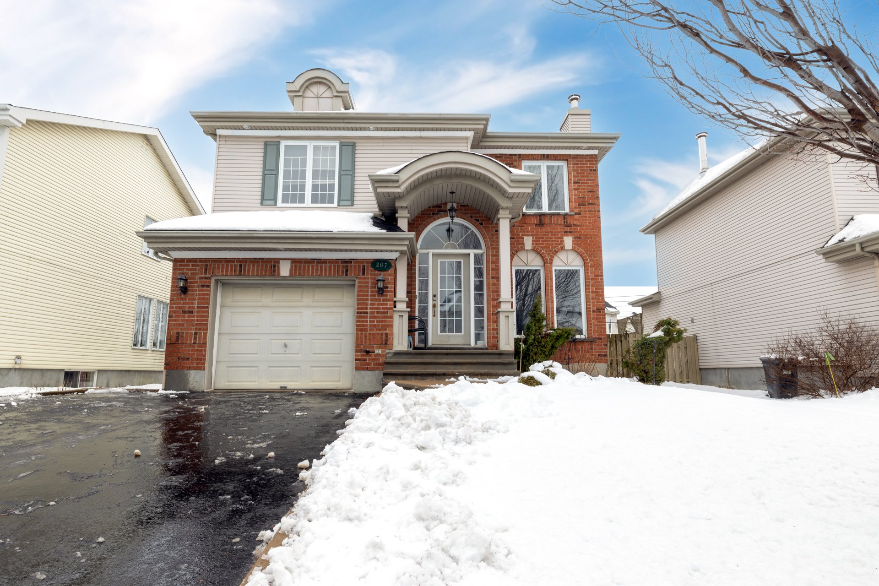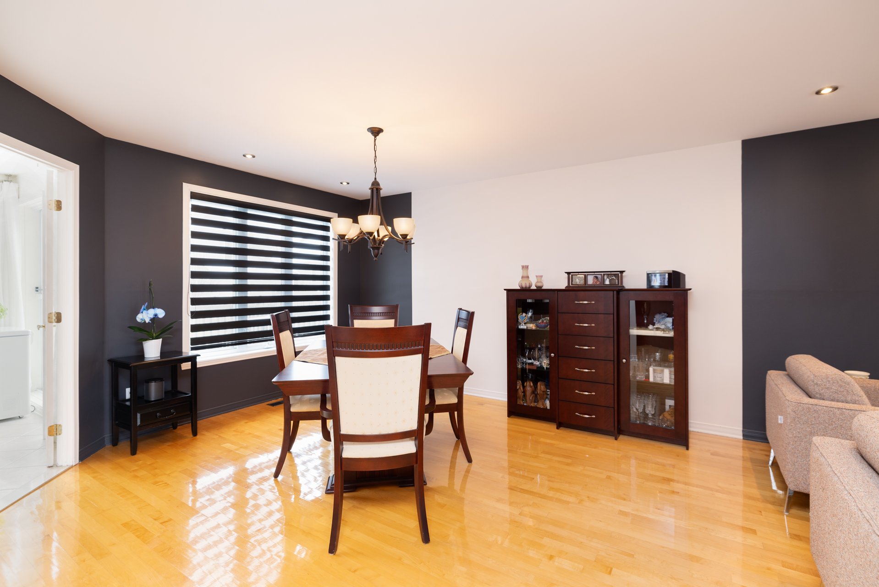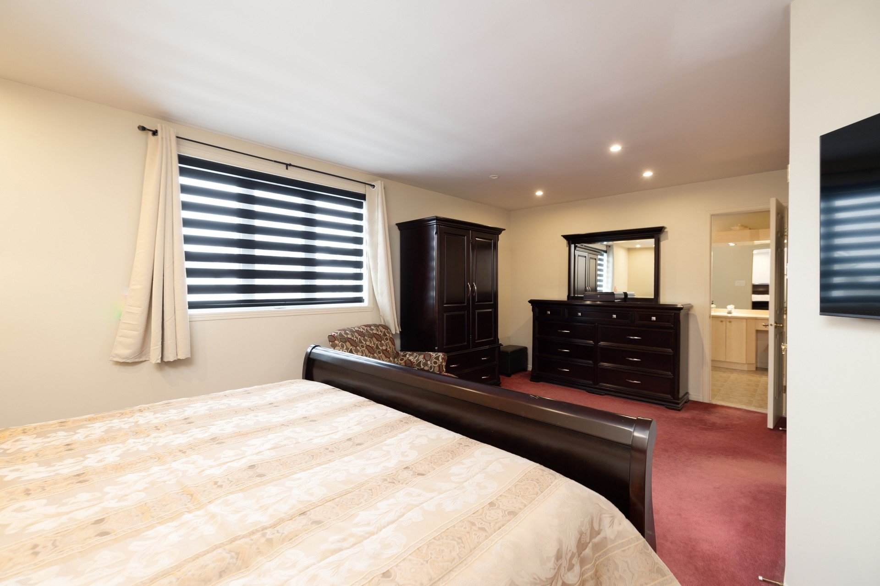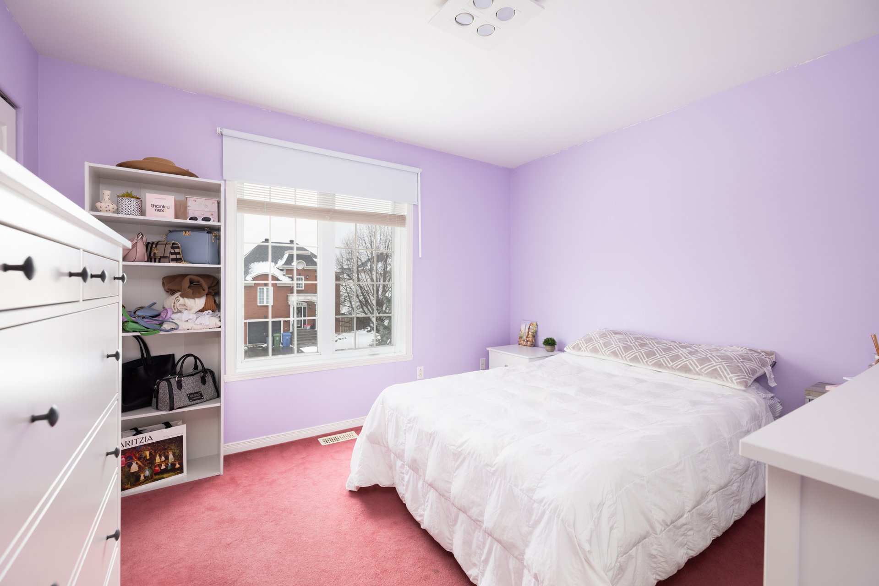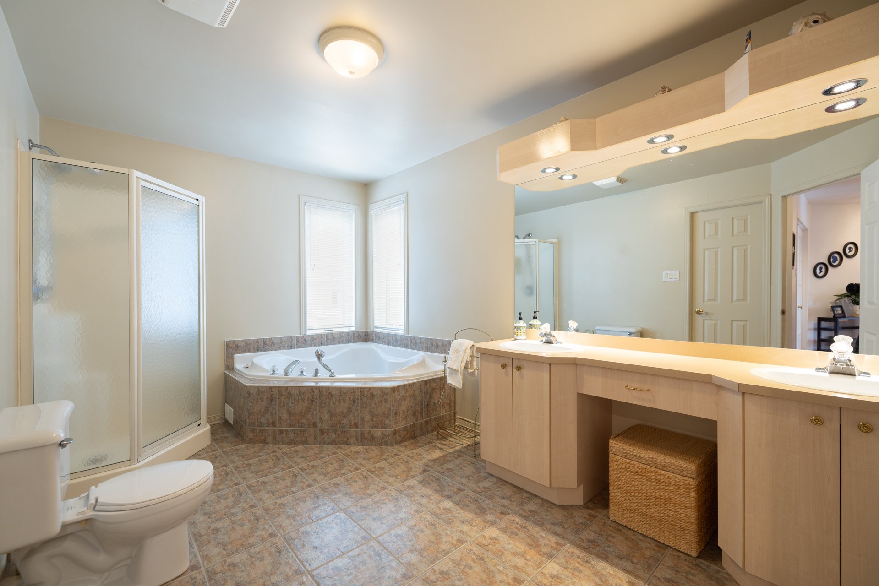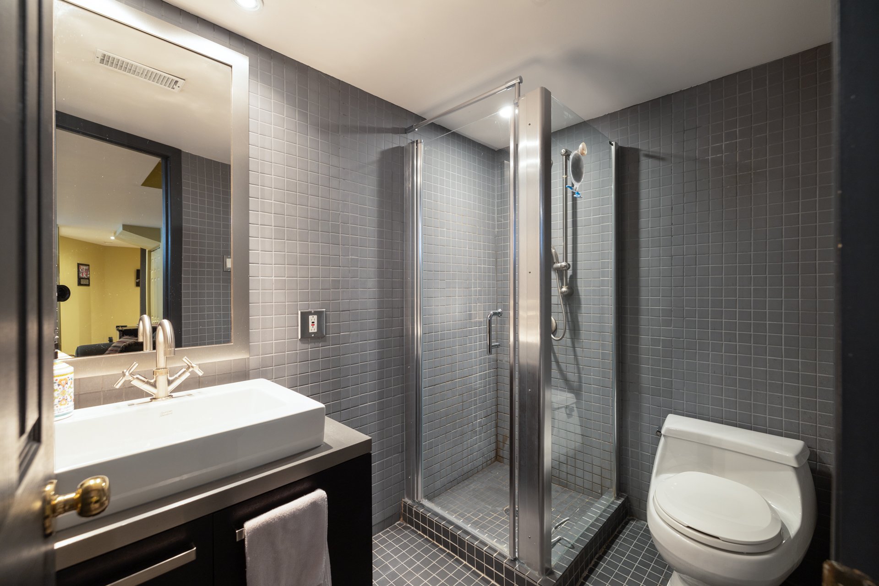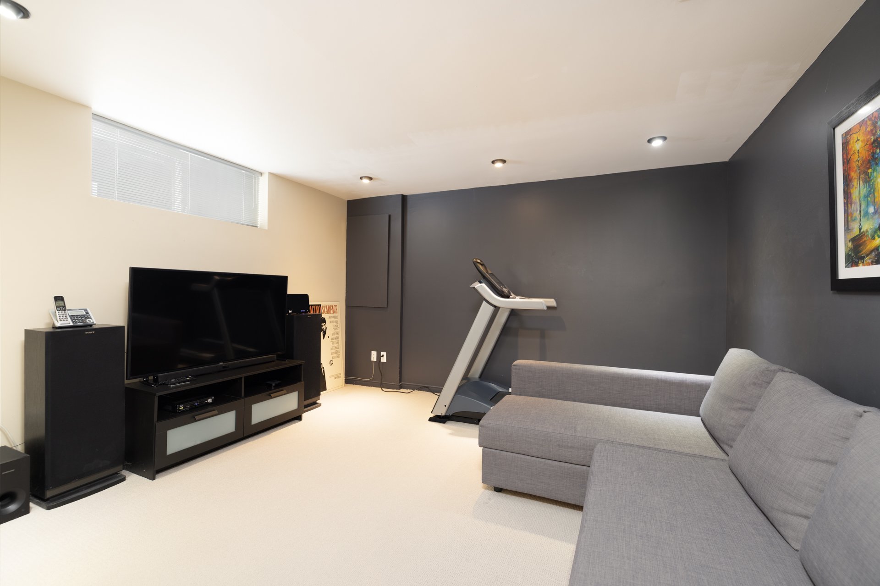- 5 Bedrooms
- 2 Bathrooms
- Video tour
- Calculators
- walkscore
Description
Key in hand. Charming 3+2 bdrm cottage in Pointe Claire. Bright, comfortable, modern with large open concept living space and kitchen; hard wood floors in living area, ceiling LED lights throughout. 2+1 bathroom.Large bedrooms. A gorgeous and practical finished basement. Even the garage has had its share of cosmetics. Ample storage space. Beautiful heated salt inground pool almost entirely surrounded by a no-fuss pavé landscaping. To add to the comforts, roof shingles replaced 2018, furnace (2016) and heat pump (2016). Many inclusions. A pleasure to show. Pls include pre-approval with any offers. Prime family location close to all amenities
Please remember to enjoy the slideshow!
Welcome to 267 Av. Maclean. A simply perfect and welcoming
3+2 bedroom cottage in the heart of Pointe Claire, one of
the best areas for families to live in.
Large windows, LED ceiling lights and open concept living
area/kitchen make this beautiful cottage a haven of
brightness. Modern, comfortable and classy. 2+1 bathrooms.
This charming home also offers a gorgeous and finished
basement with two bedrooms, living area and plenty of
storage area.
Even the garage has had its share of cosmetics with its
plastic FRP wall sheets.
The salt water inground pool is heated and is almost
entirely surrounded by a no-fuss pavé landscaping. To add
to the comforts, roof shingles replaced 2018, furnace
(2016) and heat pump (2016). Many inclusions.
This house is a pleasure to show. Please include a
pre-approval with any offers. Prime location close to many
amenities. A new Certificate of Location is on order.
Addendum:
*Hard wood floors in the living area
*French doors leading from the living area to the large
kitchen
Kitchen:
*Prepare to be WOWED by a large kitchen.
*Kitchen flooded by light through its windows
*Nice and inviting dinette area
*Large island with double sink
*Large Pantry
*Kitchen leads to an east-facing patio. Ideal for your
morning coffee.
Second floor:
*Primary bedroom is large enough to be a retreat , a
walk-in adds touch of luxury
*Shared ensuite bathroom
*2 other large sized bedrooms on the same level
*Basement is finished and comfortably laid out:
*2 bedrooms
*1 family room
*Beautiful bathroom with stand-up shower
*Storage room
*Lots of storage space
*Roof shingles 2018
*Water Heater 2016
*Furnace and Heat pump 2016
*Heated salt-water inground pool
*New pavé uni surrounding almost the entire home.
*Perfect for a growing family
A pleasure to show.
Inclusions : Blinds, curtains, light fixtures Fridge, stove, dishwasher Pool heater
Exclusions : Washer and dryer to be negotiated
| Liveable | N/A |
|---|---|
| Total Rooms | 12 |
| Bedrooms | 5 |
| Bathrooms | 2 |
| Powder Rooms | 1 |
| Year of construction | 1999 |
| Type | Two or more storey |
|---|---|
| Style | Detached |
| Dimensions | 13.58x9.16 M |
| Lot Size | 420 MC |
| Energy cost | $ 3647 / year |
|---|---|
| Water taxes (2023) | $ 547 / year |
| Municipal Taxes (2024) | $ 4828 / year |
| School taxes (2023) | $ 621 / year |
| lot assessment | $ 231000 |
| building assessment | $ 567600 |
| total assessment | $ 798600 |
Room Details
| Room | Dimensions | Level | Flooring |
|---|---|---|---|
| Living room | 13.7 x 13.3 P | Ground Floor | Wood |
| Dining room | 13.10 x 12.8 P | Ground Floor | Wood |
| Dinette | 12.7 x 14 P | Ground Floor | Ceramic tiles |
| Kitchen | 10.11 x 10.8 P | Ground Floor | Ceramic tiles |
| Washroom | 6.11 x 5.3 P | Ceramic tiles | |
| Primary bedroom | 13.11 x 20 P | 2nd Floor | Carpet |
| Walk-in closet | 8.5 x 5.6 P | 2nd Floor | Carpet |
| Bedroom | 11.9 x 10.11 P | 2nd Floor | Carpet |
| Bedroom | 13.5 x 11.4 P | 2nd Floor | Carpet |
| Bathroom | 13.7 x 8.8 P | 2nd Floor | Ceramic tiles |
| Playroom | 14.3 x 12.7 P | Basement | Carpet |
| Bathroom | 7.3 x 5 P | Basement | Tiles |
| Bedroom | 14.3 x 12 P | Basement | Carpet |
| Walk-in closet | 7.2 x 4.9 P | Basement | Carpet |
| Bedroom | 16.11 x 13 P | Basement | Carpet |
| Storage | 6.8 x 10.11 P | Basement | Carpet |
Charateristics
| Landscaping | Fenced |
|---|---|
| Heating system | Air circulation, Electric baseboard units |
| Water supply | Municipality |
| Heating energy | Electricity |
| Foundation | Poured concrete |
| Hearth stove | Wood fireplace |
| Garage | Heated, Fitted, Single width |
| Pool | Other, Heated, Inground |
| Proximity | Highway, Cegep, Golf, Hospital, Elementary school, High school, Public transport, Bicycle path, Réseau Express Métropolitain (REM) |
| Bathroom / Washroom | Other |
| Basement | 6 feet and over, Finished basement |
| Parking | Outdoor, Garage |
| Sewage system | Municipal sewer |
| Roofing | Asphalt shingles |
| Zoning | Residential |
| Driveway | Asphalt |

