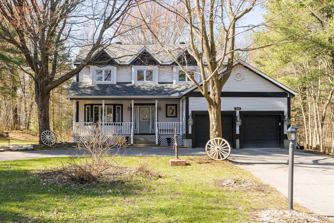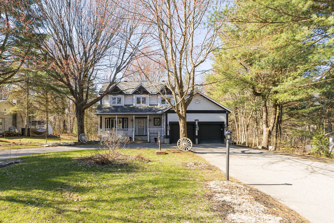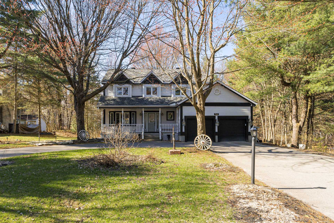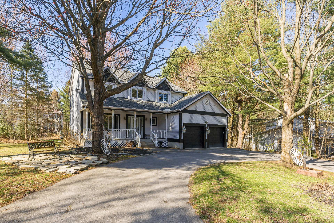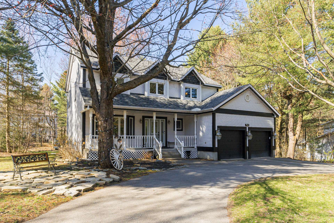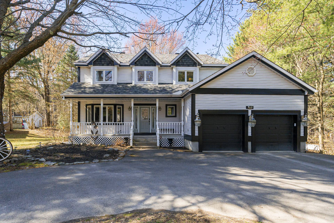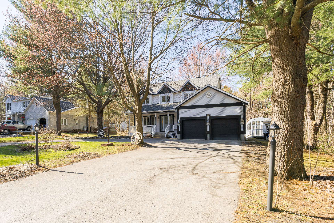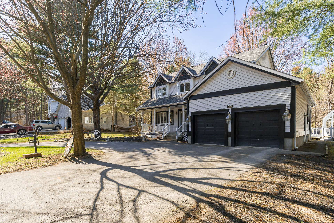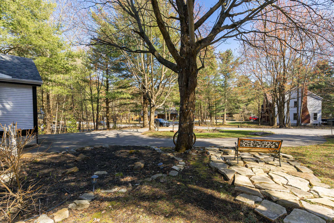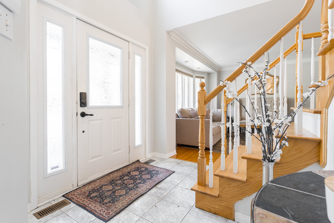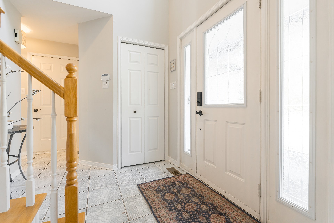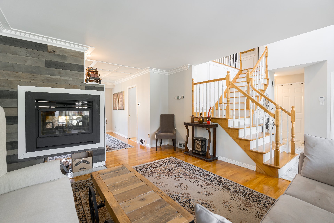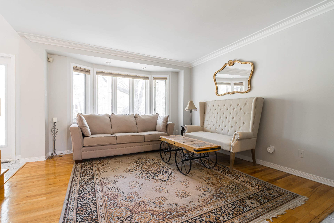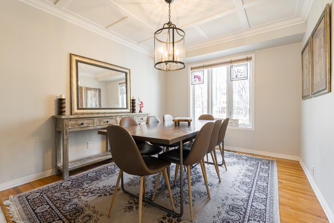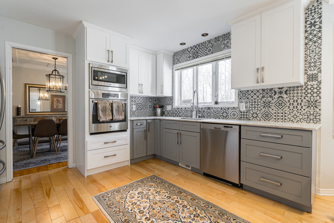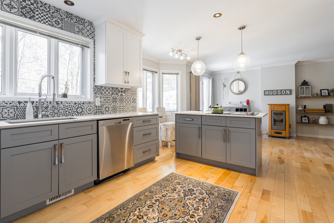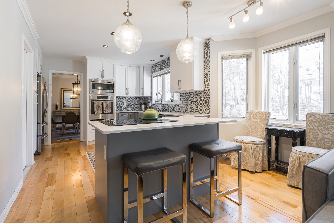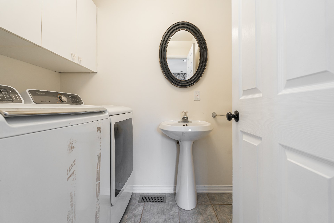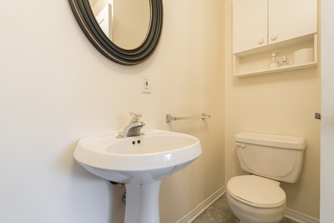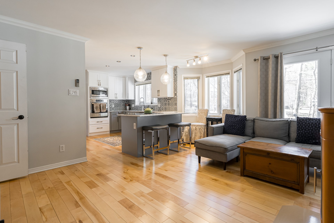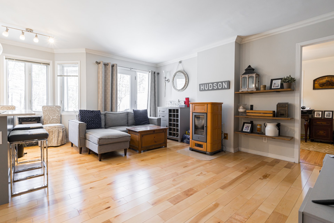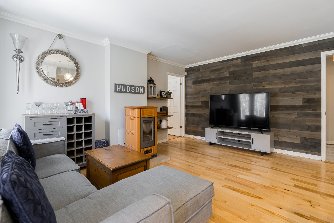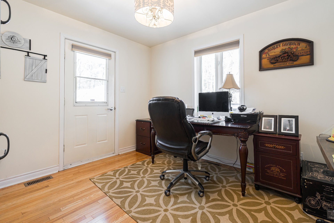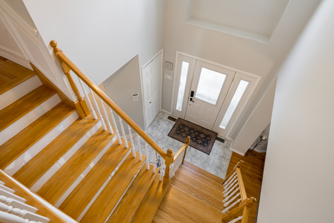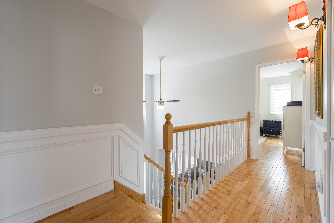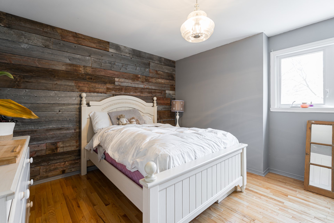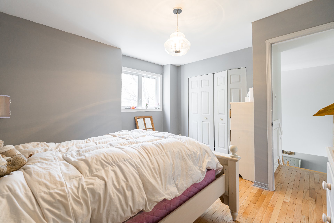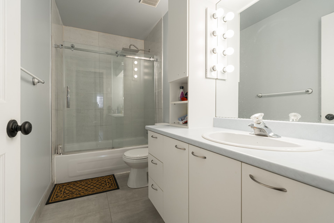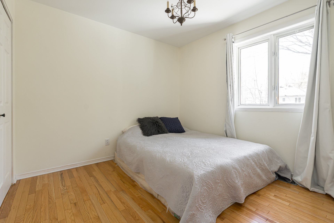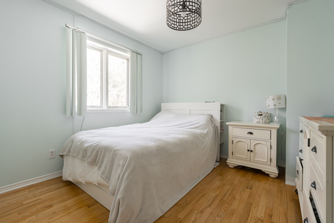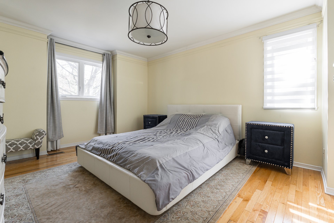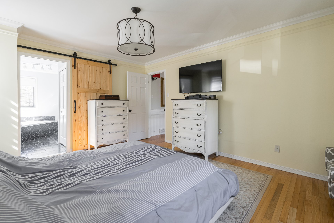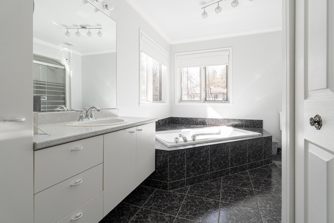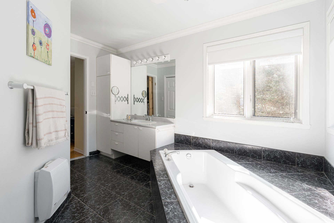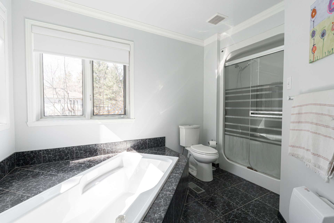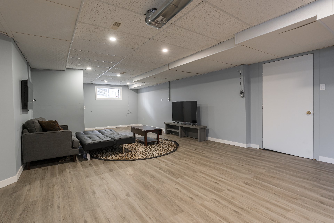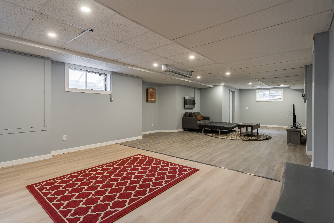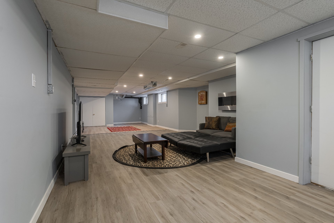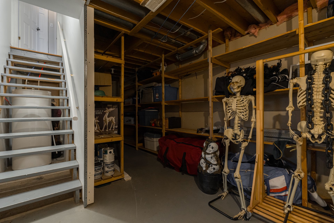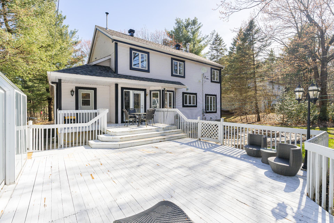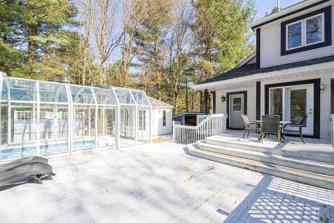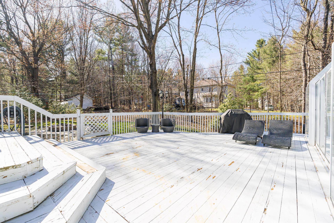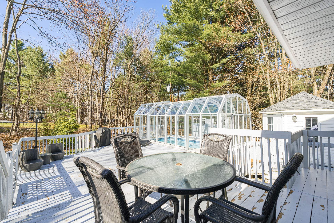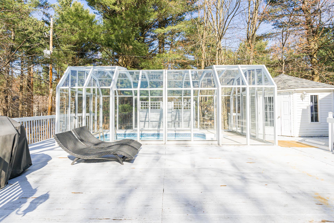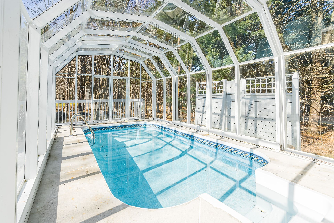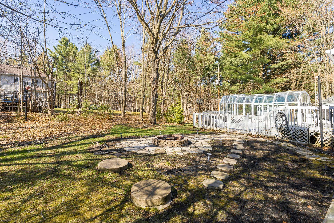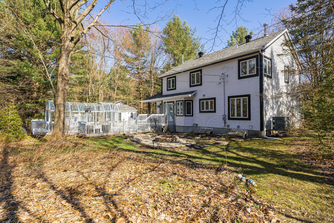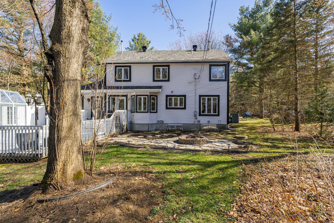- 4 Bedrooms
- 2 Bathrooms
- Calculators
- 10 walkscore
Description
Welcome to this inviting 4-bedroom home offering bright living spaces, hardwood floors, a renovated kitchen, and a cozy double-sided fireplace between the living and dining rooms. The spacious primary suite features a walk-in closet and private ensuite. The finished basement adds a large family room and plenty of storage. Outside, a huge deck and an in-ground pool under a retractable dome create the perfect space to relax and entertain. Set on a private 17,955 sq ft lot in peaceful Cedarbrook. Visits to start for Open House Sunday May 4th 14-16h.
Inclusions : Oven, stove top, microwave, dishwasher, fridge, washer & dryer, all light fixtures, all window coverings, mirrors in the bathrooms, wall sconce, pool accessories, garage remote, FIRMAN 3550 gas generator, electric car charger
Exclusions : garage freezer
| Liveable | N/A |
|---|---|
| Total Rooms | 17 |
| Bedrooms | 4 |
| Bathrooms | 2 |
| Powder Rooms | 1 |
| Year of construction | 1993 |
| Type | Two or more storey |
|---|---|
| Style | Detached |
| Dimensions | 28.5x47.4 P |
| Lot Size | 17961.7 PC |
| Municipal Taxes (2025) | $ 4133 / year |
|---|---|
| School taxes (2024) | $ 490 / year |
| lot assessment | $ 170900 |
| building assessment | $ 651100 |
| total assessment | $ 822000 |
Room Details
| Room | Dimensions | Level | Flooring |
|---|---|---|---|
| Other | 7.5 x 7.8 P | Ground Floor | Ceramic tiles |
| Living room | 12.3 x 14.5 P | Ground Floor | Wood |
| Dining room | 9.11 x 12.6 P | Ground Floor | Wood |
| Kitchen | 9.11 x 11.7 P | Ground Floor | Wood |
| Washroom | 8.9 x 5.1 P | Ground Floor | Ceramic tiles |
| Family room | 15.5 x 14 P | Ground Floor | Wood |
| Home office | 11.3 x 9.7 P | Ground Floor | Wood |
| Bathroom | 9.11 x 4.11 P | 2nd Floor | Ceramic tiles |
| Bedroom | 13.1 x 11 P | 2nd Floor | Wood |
| Bedroom | 10.7 x 9.7 P | 2nd Floor | Wood |
| Bedroom | 9.11 x 10.3 P | 2nd Floor | Wood |
| Primary bedroom | 14.8 x 12.3 P | 2nd Floor | Wood |
| Bathroom | 11.11 x 9.4 P | 2nd Floor | Ceramic tiles |
| Walk-in closet | 6.7 x 6.4 P | 2nd Floor | Wood |
| Storage | 10.3 x 23.11 P | Basement | Concrete |
| Playroom | 16.11 x 15 P | Basement | Other |
| Family room | 14.11 x 28 P | Basement | Other |
Charateristics
| Bathroom / Washroom | Adjoining to primary bedroom, Seperate shower |
|---|---|
| Heating system | Air circulation, Space heating baseboards |
| Proximity | Alpine skiing, ATV trail, Bicycle path, Cross-country skiing, Daycare centre, Elementary school, Golf, High school, Highway, Park - green area, Snowmobile trail |
| Siding | Aluminum |
| Driveway | Asphalt, Double width or more, Other |
| Roofing | Asphalt shingles |
| Garage | Attached, Heated |
| Equipment available | Central heat pump, Electric garage door, Ventilation system |
| Window type | Crank handle |
| Heating energy | Electricity |
| Basement | Finished basement |
| Topography | Flat |
| Parking | Garage, Outdoor |
| Pool | Inground |
| Landscaping | Landscape |
| Water supply | Municipality |
| Foundation | Poured concrete |
| Zoning | Residential |
| Sewage system | Septic tank |
| Hearth stove | Wood fireplace |

