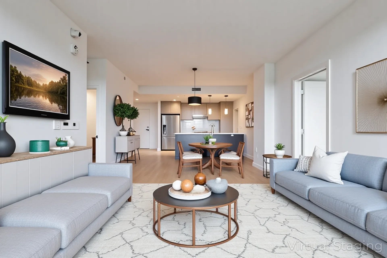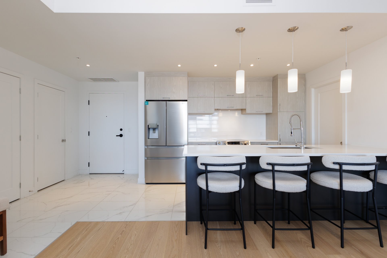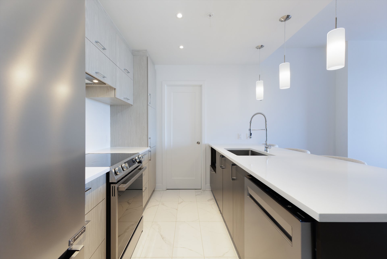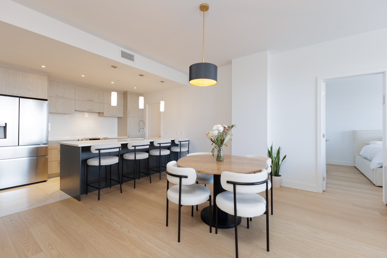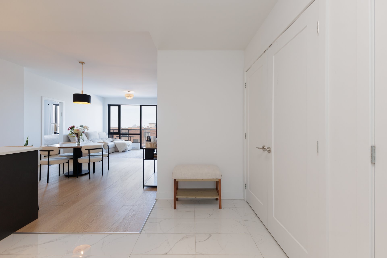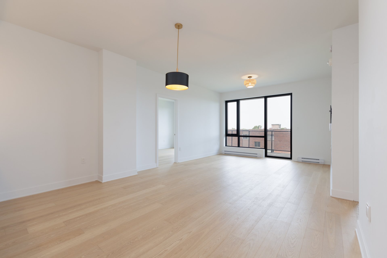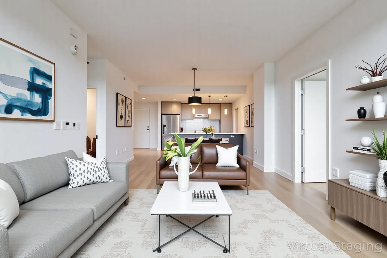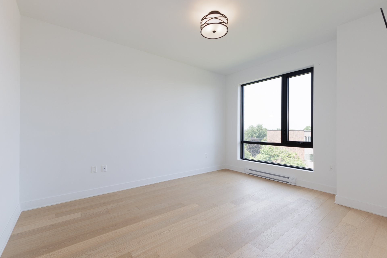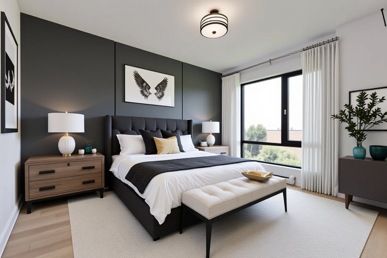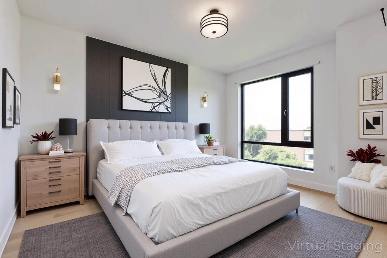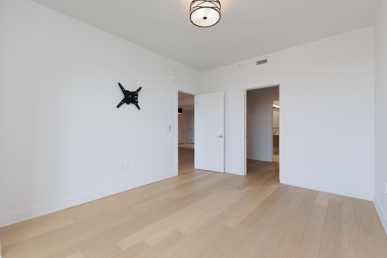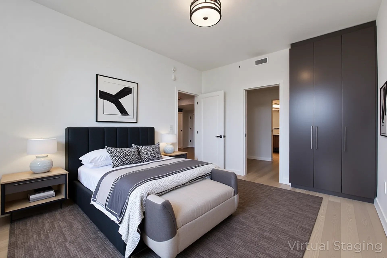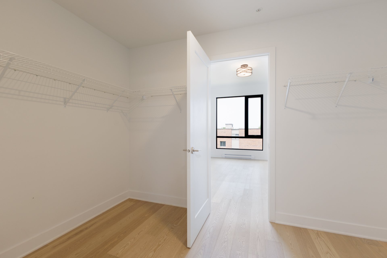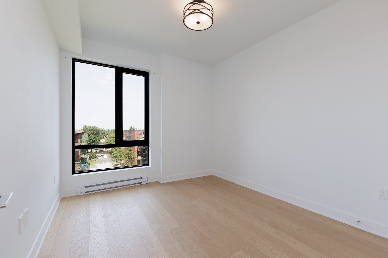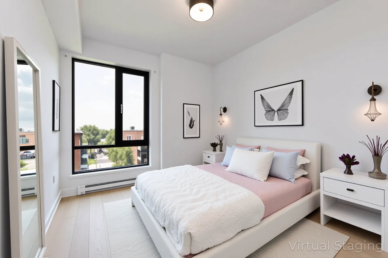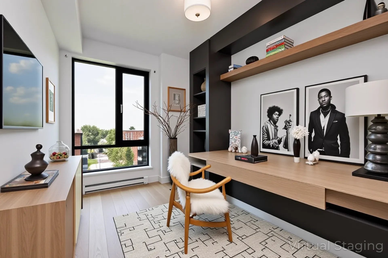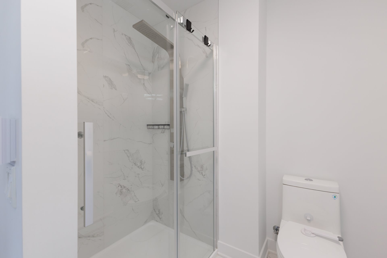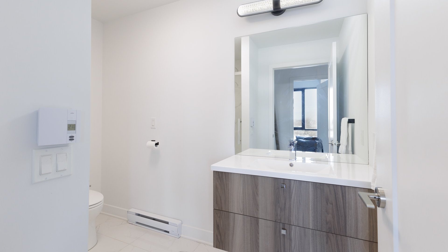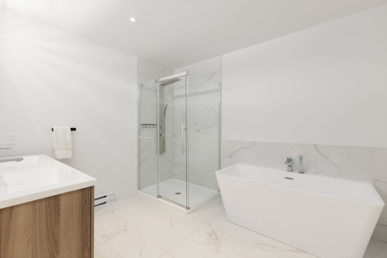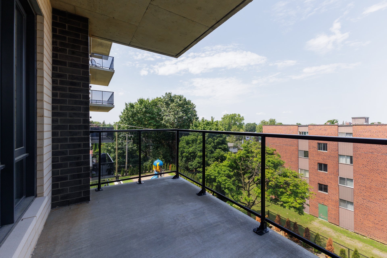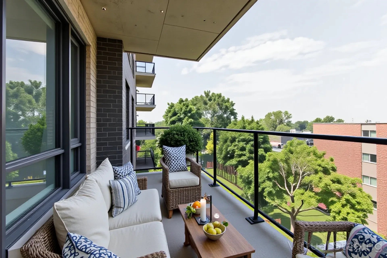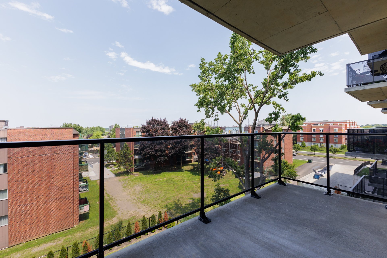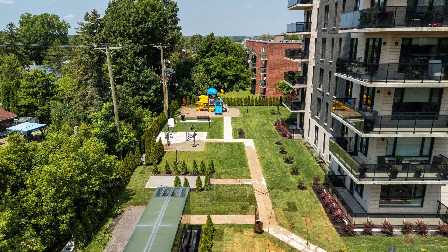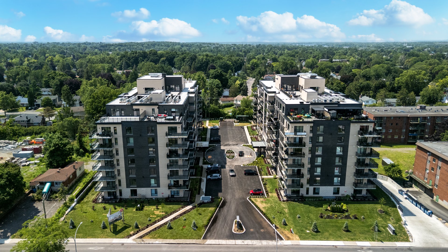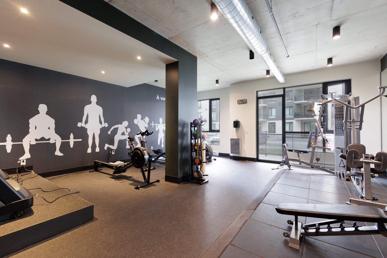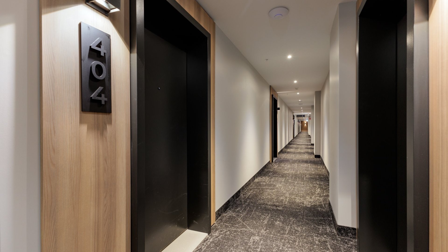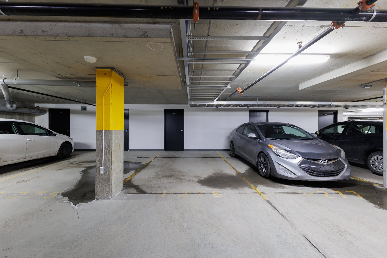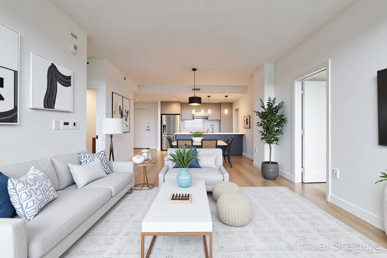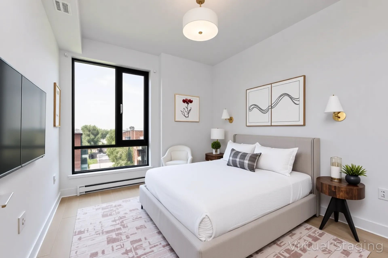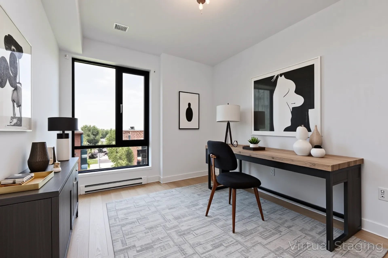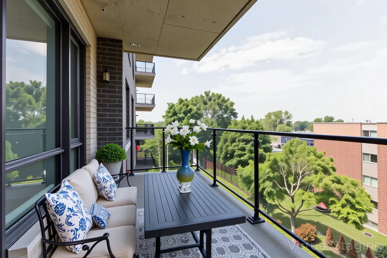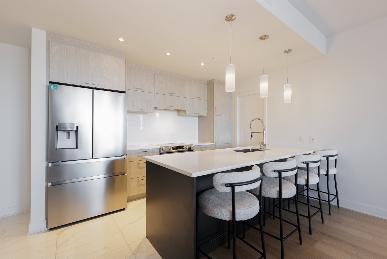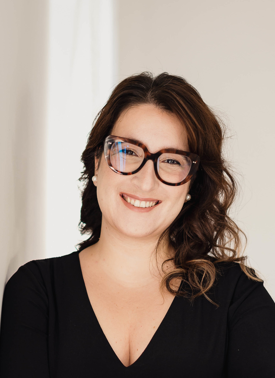- 2 Bedrooms
- 2 Bathrooms
- Calculators
- 84 walkscore
Description
AVAILABLE NOW! MOVE IN & IMAGINE THE POSSIBILITIES! THIS beautifully designed 2-bedroom, 2-bathroom condo in the highly regarded Baldwin Phase I project offers 1,090 sq. ft. of thoughtfully designed living space - combining elegance, convenience and the perfect canvas for your next chapter in the heart of Dollard-des-Ormeaux.
Step into an airy open-concept layout with soaring ceilings
and northwest-facing windows--perfect for soaking in
breathtaking sunsets from your private balcony.
The sleek gourmet kitchen with quartz counters and pantry
is ready for inspired cooking and entertaining. The primary
suite offers a large walk-in closet and spa-like ensuite.
Virtually staged photos show how each room can take on its
own personality--turn the second bedroom into a bright home
office, a welcoming guest room, or your own personal
retreat.
Complete with all appliances, 1 indoor parking space, and a
storage locker, this condo makes everyday living
effortless. Located near major bus routes and the REM, you
get seamless connectivity without giving up the quiet charm
of a community-focused building.
Amenities you'll love:
- pet friendly
- fully equipped gym
- rooftop spa and outdoor terrace with unmatched views of
the city
- outdoor pay per use electric car charging stations
- wifi throughout the buildings and for private use within
each unit
- car wash station in the garage
- oversized storage areas for personal use
- kids park and outside exercise area
Book your private tour today and start imagining your life
here!
Inclusions : Stove, refrigerator, dishwasher, washer, dryer, light fixtures, 2 wall-mounted TV stands - one in the living room and one in the primary bedroom.
Exclusions : N/A
| Liveable | 1090.38 PC |
|---|---|
| Total Rooms | 7 |
| Bedrooms | 2 |
| Bathrooms | 2 |
| Powder Rooms | 0 |
| Year of construction | 2022 |
| Type | Apartment |
|---|---|
| Style | Detached |
| Co-ownership fees | $ 3852 / year |
|---|---|
| Municipal Taxes (2025) | $ 4013 / year |
| School taxes (2024) | $ 474 / year |
| lot assessment | $ 26900 |
| building assessment | $ 518100 |
| total assessment | $ 545000 |
Room Details
| Room | Dimensions | Level | Flooring |
|---|---|---|---|
| Hallway | 10.5 x 5.10 P | Ceramic tiles | |
| Kitchen | 12.6 x 8.6 P | Ceramic tiles | |
| Dining room | 13.6 x 10.2 P | Wood | |
| Living room | 12.9 x 12.1 P | Wood | |
| Primary bedroom | 14.0 x 11.0 P | Wood | |
| Walk-in closet | 11.1 x 6.8 P | Wood | |
| Bathroom | 11.0 x 10.8 P | Ceramic tiles | |
| Bedroom | 11.6 x 10.0 P | Wood | |
| Bathroom | 9.2 x 6.11 P | Ceramic tiles | |
| Laundry room | 5.7 x 4.1 P | Ceramic tiles | |
| Other | 4.7 x 4.5 P | Ceramic tiles |
Charateristics
| Bathroom / Washroom | Adjoining to primary bedroom, Seperate shower |
|---|---|
| Heating system | Air circulation |
| Available services | Balcony/terrace, Common areas, Exercise room, Garbage chute, Hot tub/Spa, Indoor pool, Indoor storage space, Leak detection system, Multiplex pay-per-use EV charging station, Roof terrace, Visitor parking |
| Proximity | Bicycle path, Daycare centre, Elementary school, High school, Highway, Hospital, Park - green area, Public transport, Réseau Express Métropolitain (REM) |
| Equipment available | Central heat pump, Central vacuum cleaner system installation, Partially furnished, Private balcony, Ventilation system |
| Heating energy | Electricity |
| Easy access | Elevator |
| Parking | Garage |
| Pool | Indoor |
| Sewage system | Municipal sewer |
| Water supply | Municipality |
| Restrictions/Permissions | Pets allowed with conditions |
| Zoning | Residential |

