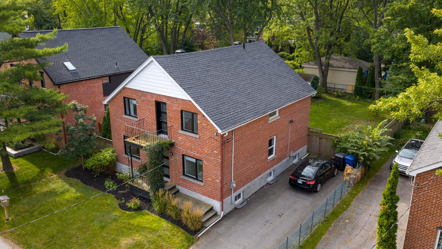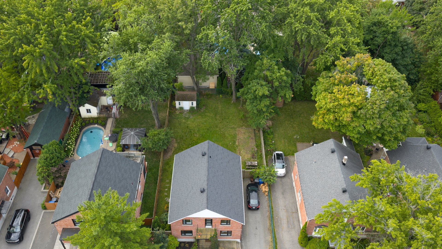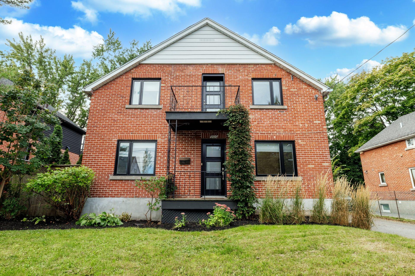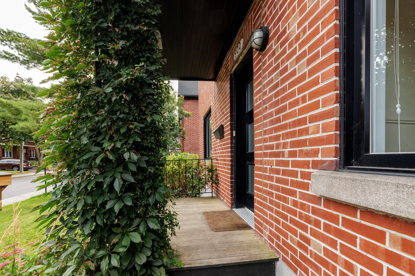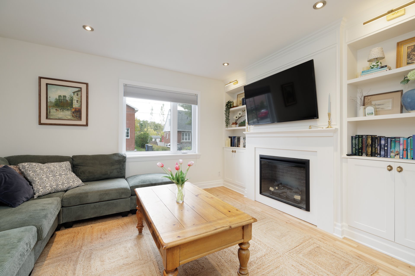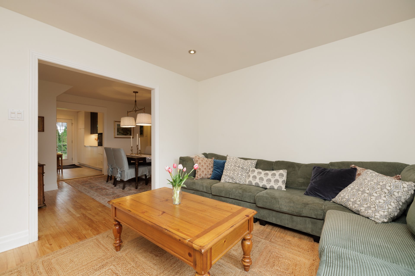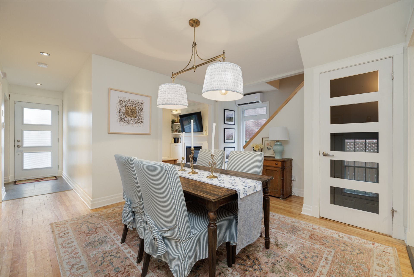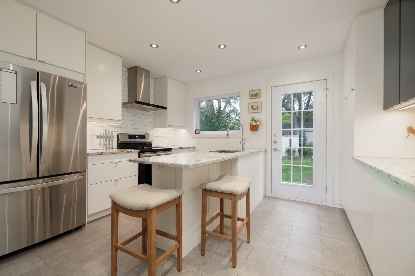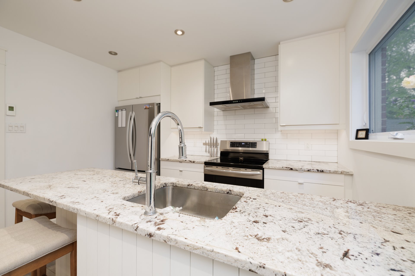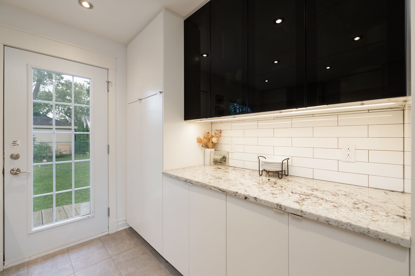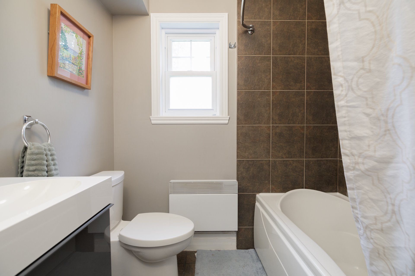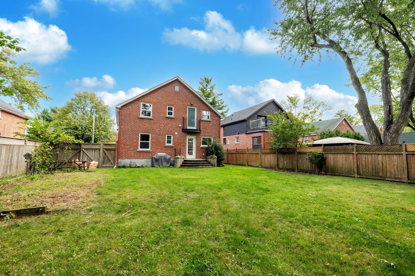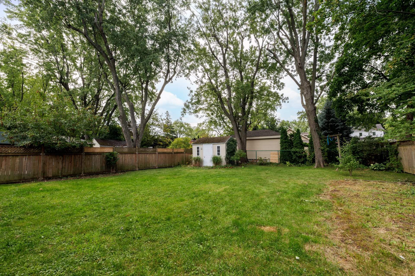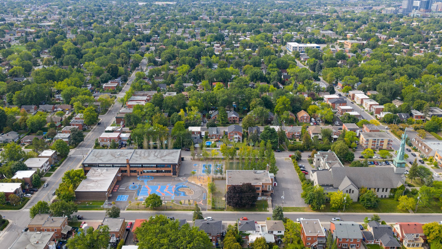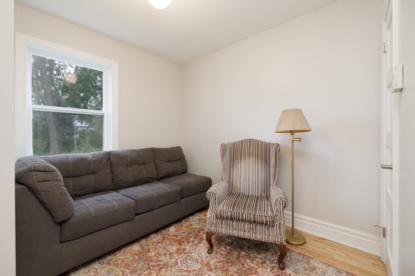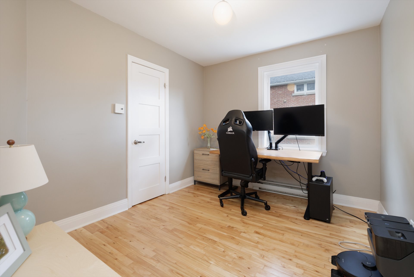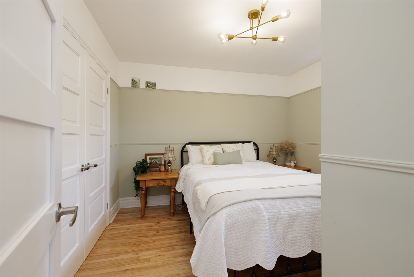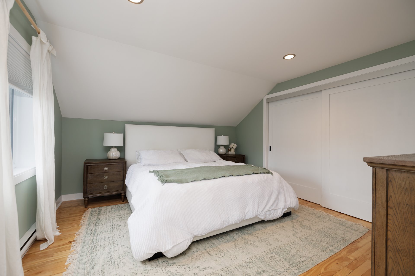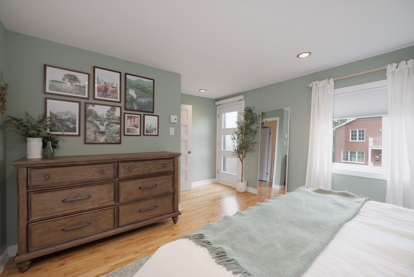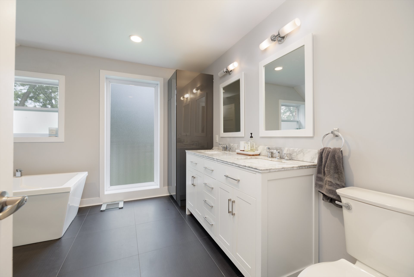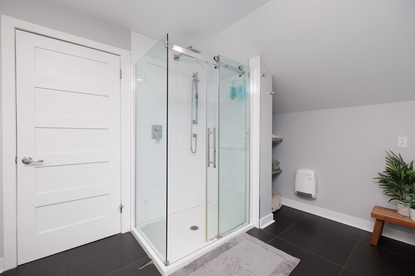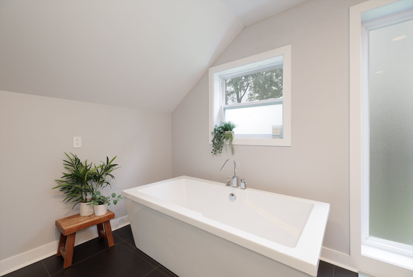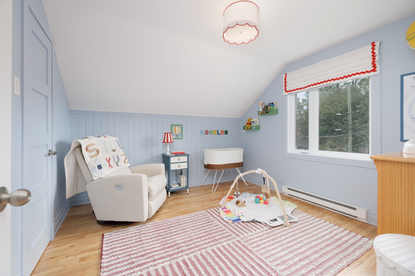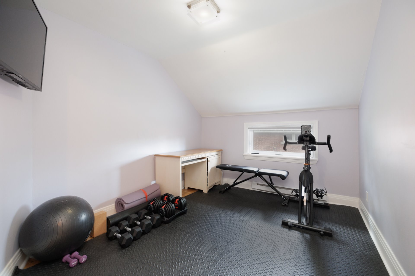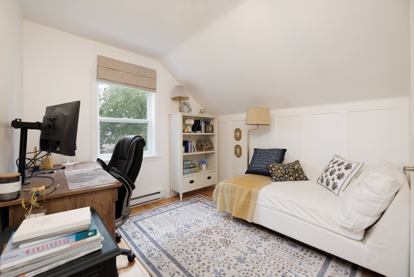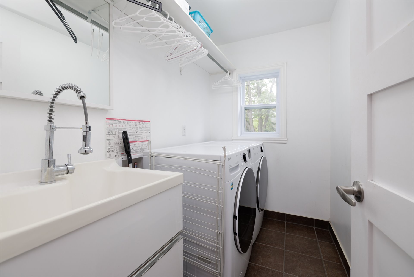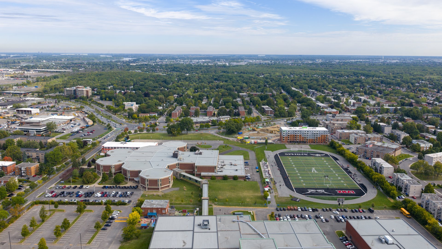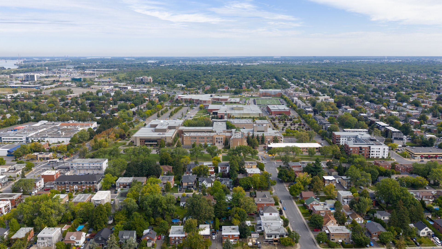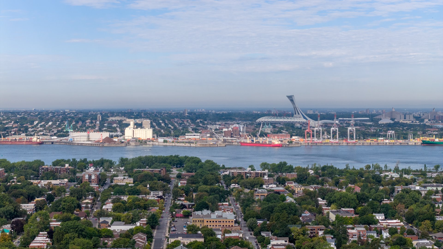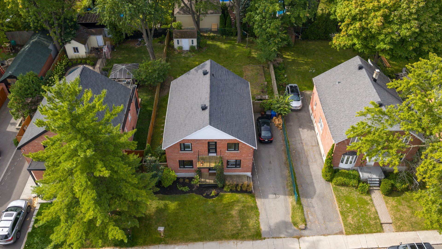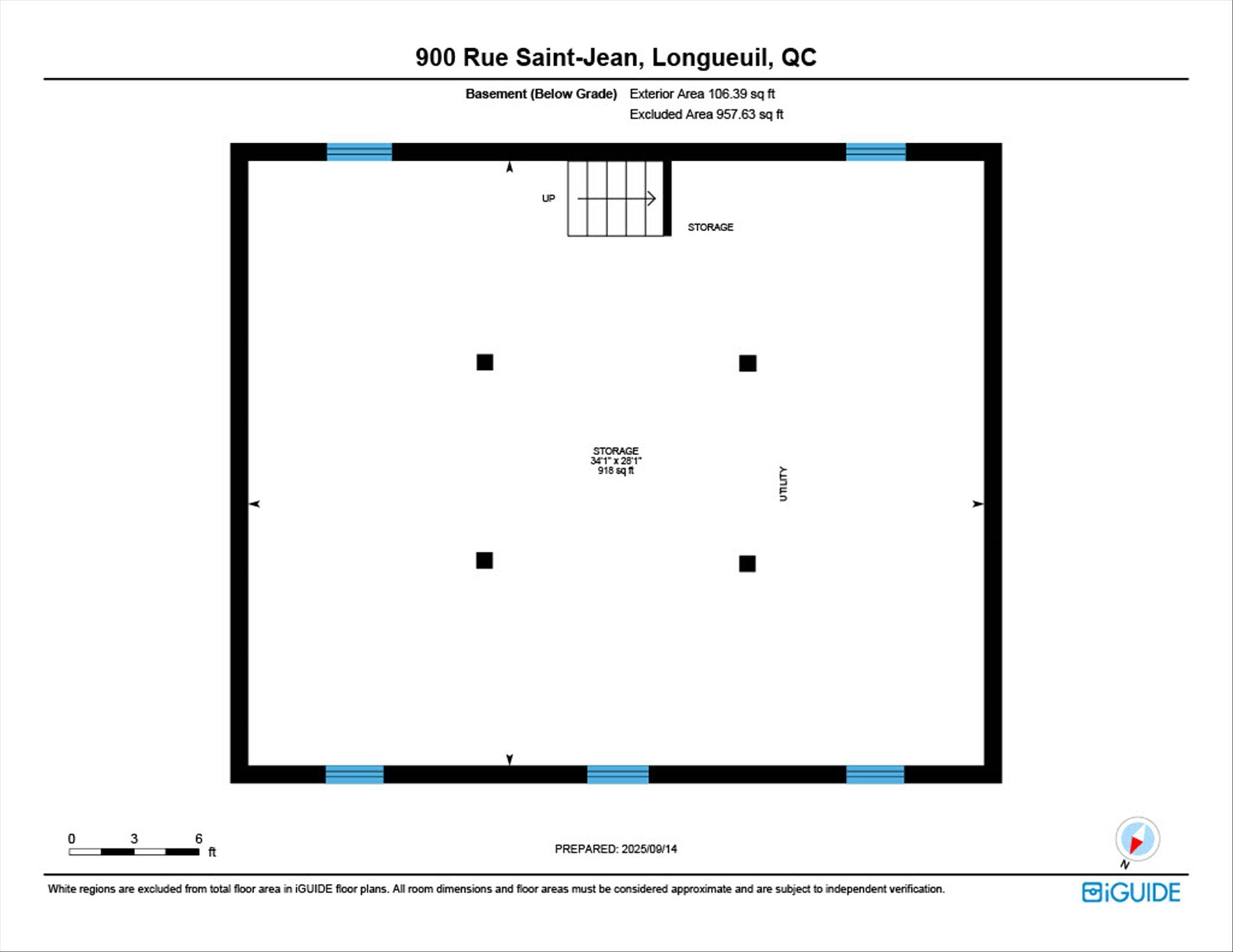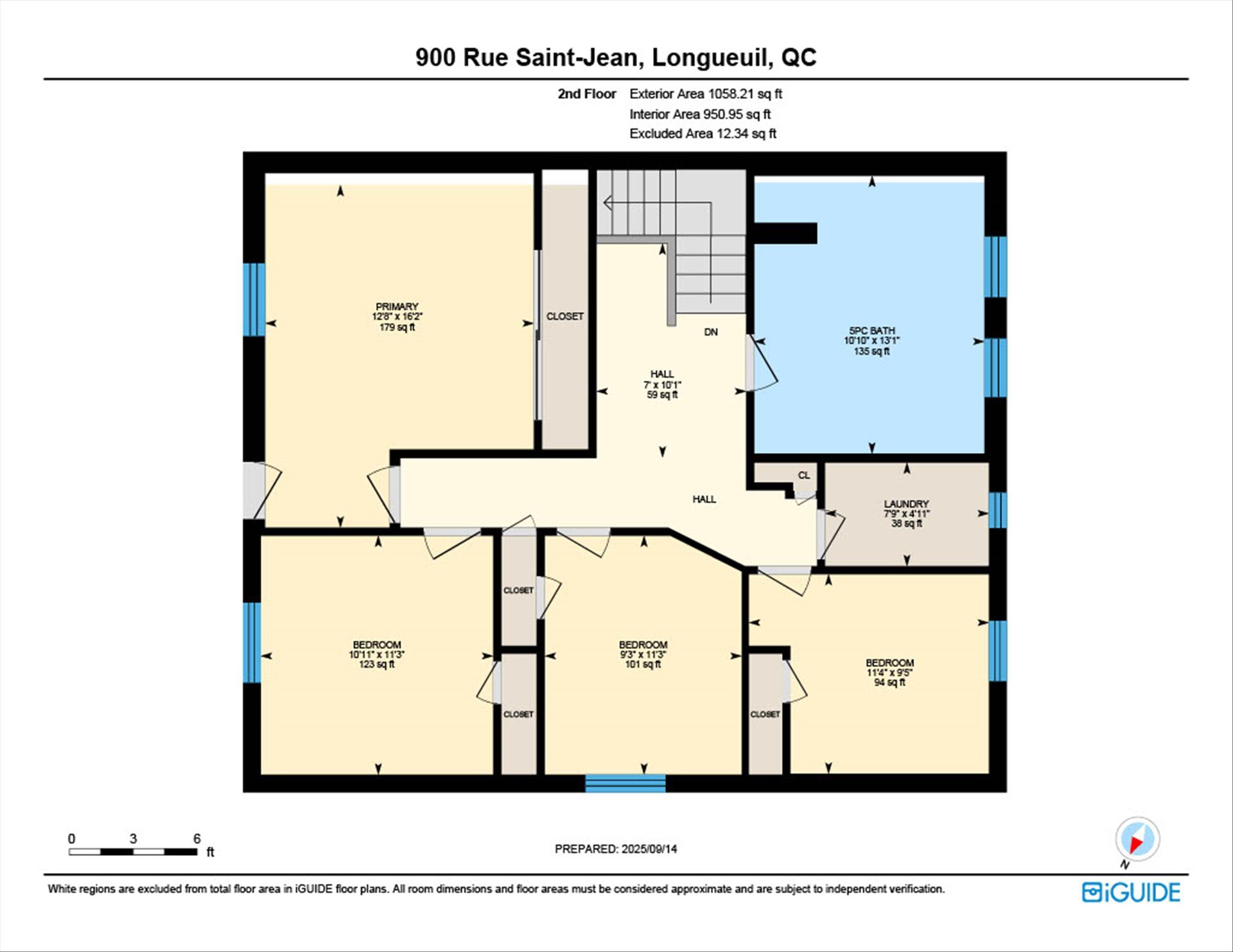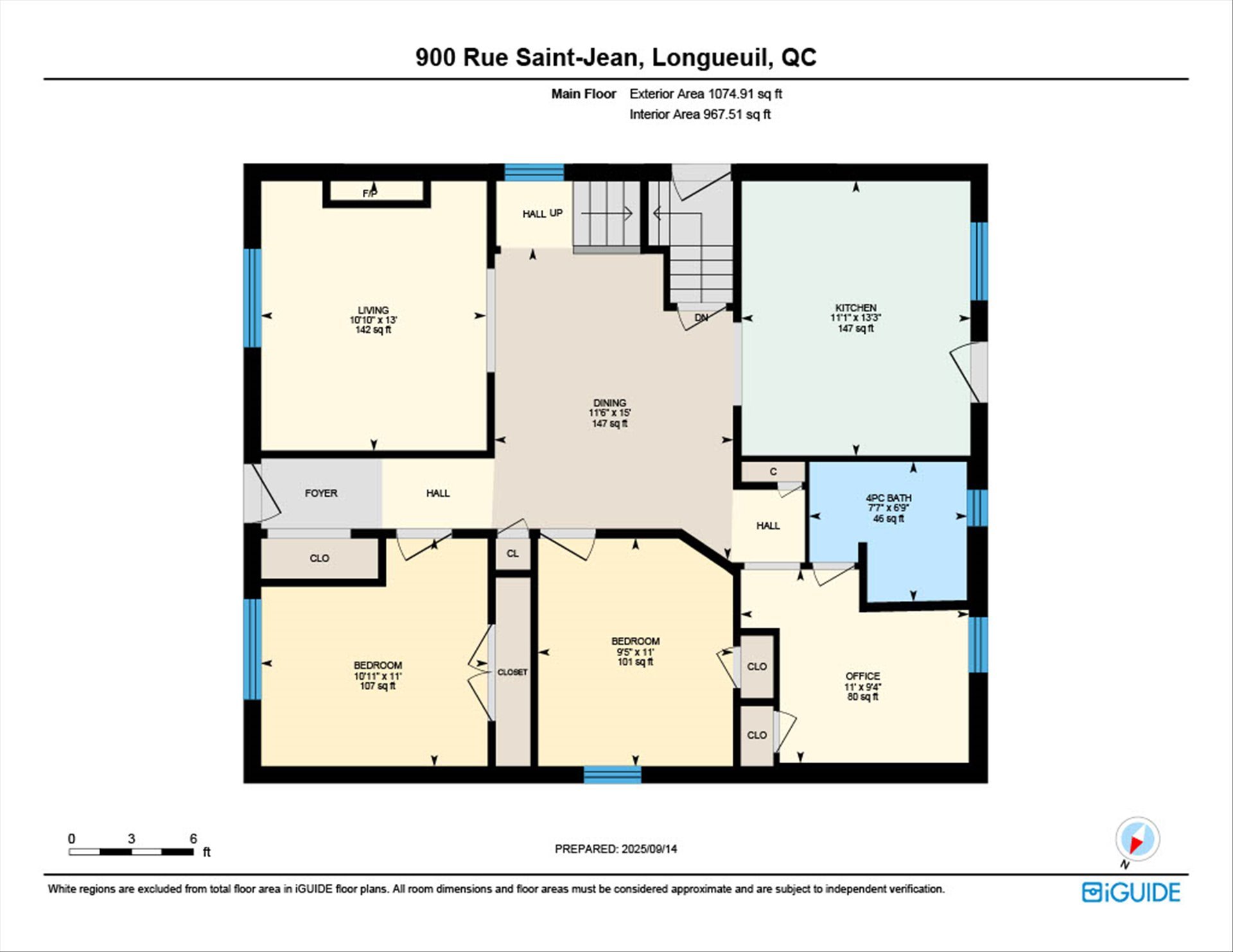900 Rue St-Jean
Longueuil (Le Vieux-Longueuil), Vieux Longueuil, J4H2Z1Two or more storey | MLS: 13524720
- 7 Bedrooms
- 2 Bathrooms
- Video tour
- Calculators
- walkscore
Description
Spacious 2-storey home in Old-Longueuil, once a duplex and now a single-family residence. Offering 7 bedrooms, with space already set up as an office and a gym, this home adapts easily to your needs. Solid brick on all four sides, large yard, and a quiet street add to the appeal. The primary bedroom has its own balcony, and the main floor could feel even more open with a few simple changes. Walking distance to schools, parks, shops, cafés, and the waterfront, and just 10 minutes to Montreal, it's a home that combines comfort and convenience.
Inclusions : Electric fireplace, washer, dryer, dishwasher.
Exclusions : Fridge, dining room light fixture, blue bedroom light fixture.
| Liveable | 178.23 MC |
|---|---|
| Total Rooms | 15 |
| Bedrooms | 7 |
| Bathrooms | 2 |
| Powder Rooms | 0 |
| Year of construction | 1950 |
| Type | Two or more storey |
|---|---|
| Style | Detached |
| Dimensions | 11x9.09 M |
| Lot Size | 610.1 MC |
| Energy cost | $ 2460 / year |
|---|---|
| Municipal Taxes (2025) | $ 4919 / year |
| School taxes (2025) | $ 540 / year |
| lot assessment | $ 360800 |
| building assessment | $ 416900 |
| total assessment | $ 777700 |
Room Details
| Room | Dimensions | Level | Flooring |
|---|---|---|---|
| Dining room | 11.6 x 15.0 P | Ground Floor | Wood |
| Kitchen | 11.1 x 13.3 P | Ground Floor | Ceramic tiles |
| Den | 10.10 x 13.0 P | Ground Floor | Wood |
| Bathroom | 7.7 x 6.9 P | Ground Floor | Ceramic tiles |
| Bedroom | 9.5 x 11 P | Ground Floor | Wood |
| Bedroom | 11.0 x 9.4 P | Ground Floor | Wood |
| Bedroom | 10.11 x 11.0 P | Ground Floor | Wood |
| Hallway | 7.0 x 10.1 P | 2nd Floor | Wood |
| Bathroom | 10.10 x 13.1 P | 2nd Floor | Ceramic tiles |
| Laundry room | 7.9 x 4.11 P | 2nd Floor | Ceramic tiles |
| Bedroom | 11.4 x 9.5 P | 2nd Floor | Wood |
| Bedroom | 9.3 x 11.3 P | 2nd Floor | Wood |
| Primary bedroom | 12.8 x 16.2 P | 2nd Floor | Wood |
| Bedroom | 10.11 x 11.3 P | 2nd Floor | Wood |
| Storage | 34.1 x 28.1 P | Basement | Concrete |
Charateristics
| Basement | 6 feet and over, Unfinished |
|---|---|
| Heating system | Air circulation, Electric baseboard units |
| Siding | Aluminum, Brick |
| Driveway | Asphalt |
| Roofing | Asphalt shingles |
| Proximity | Bicycle path, Cegep, Daycare centre, Elementary school, Golf, High school, Highway, Hospital, Park - green area, Public transport |
| Foundation | Concrete block |
| Heating energy | Electricity |
| Landscaping | Fenced |
| Sewage system | Municipal sewer |
| Water supply | Municipality |
| Hearth stove | Other |
| Parking | Outdoor |
| Equipment available | Private balcony, Private yard, Wall-mounted heat pump |
| Zoning | Residential |
| Bathroom / Washroom | Seperate shower |

