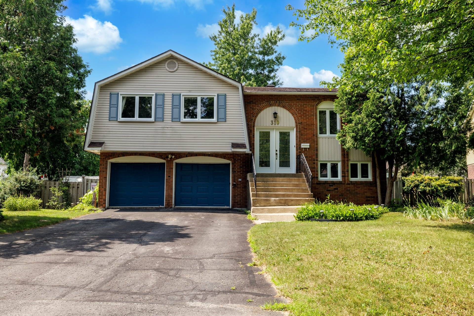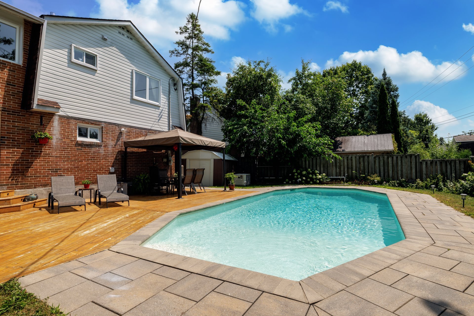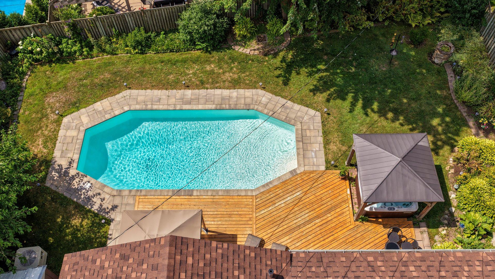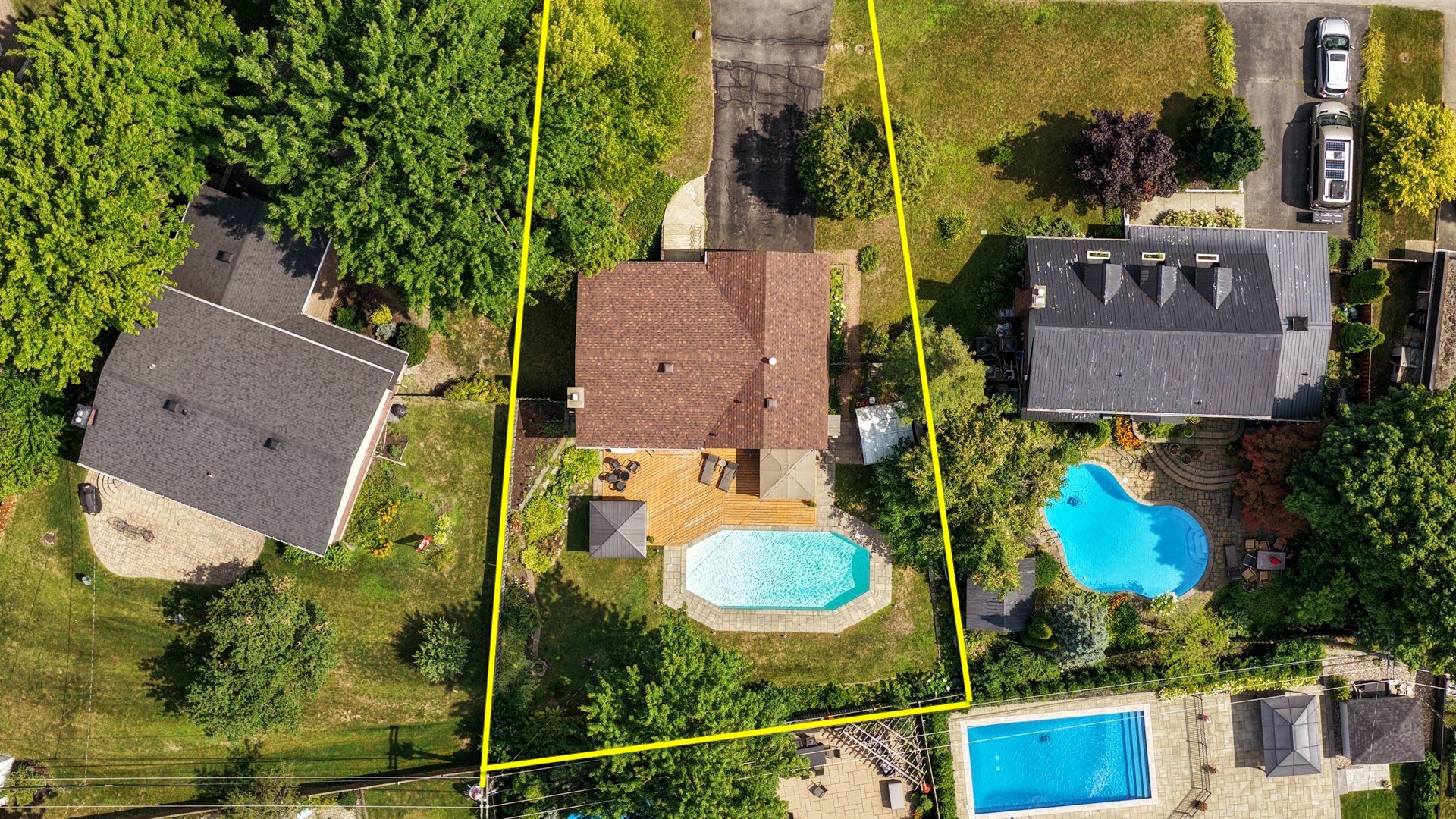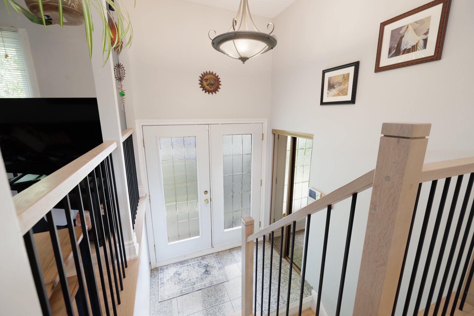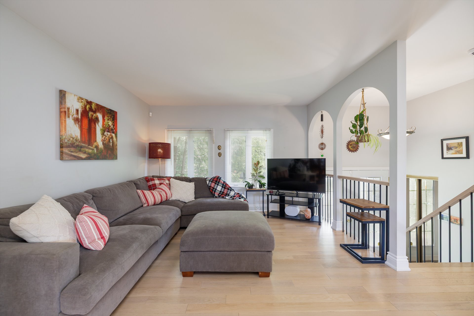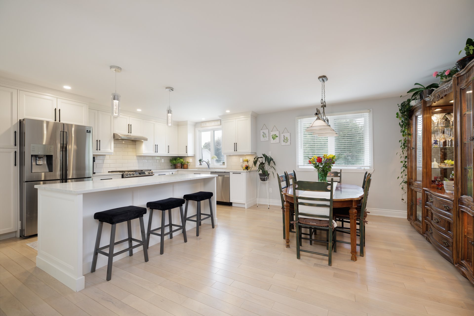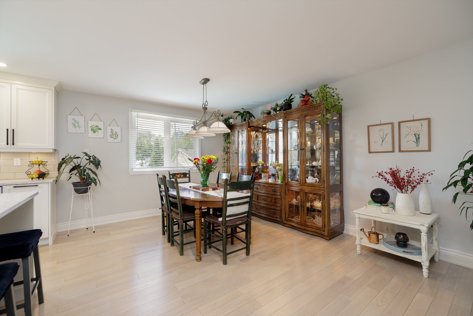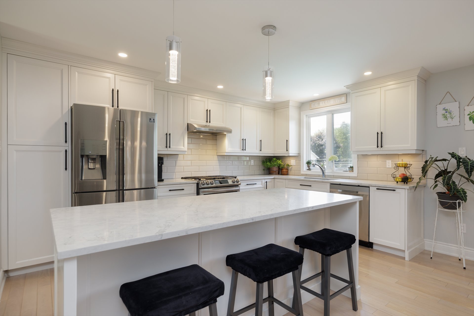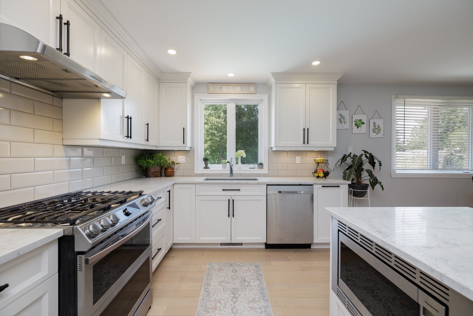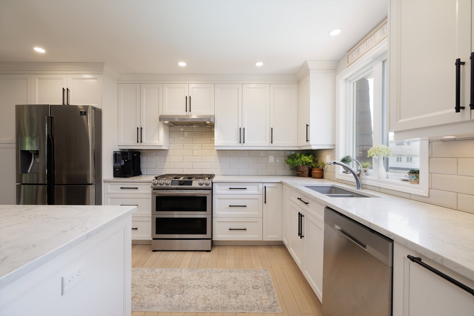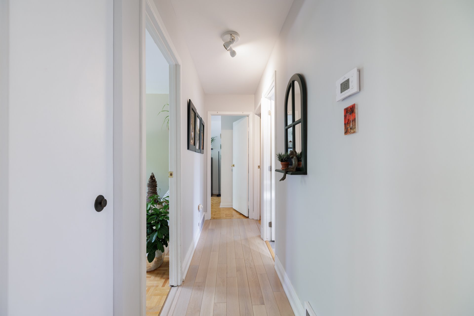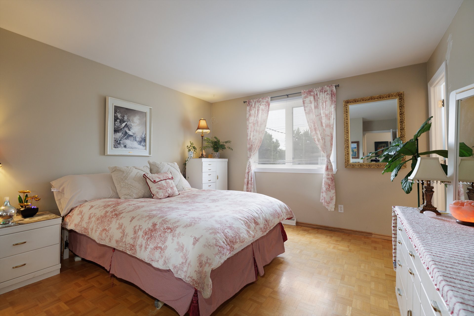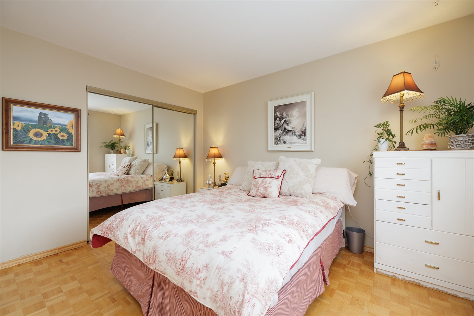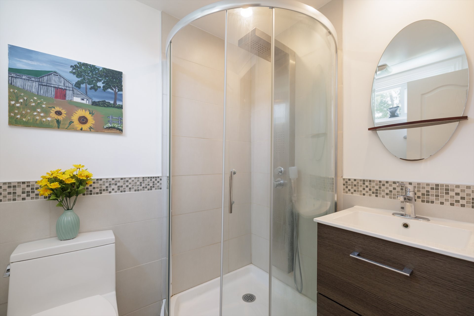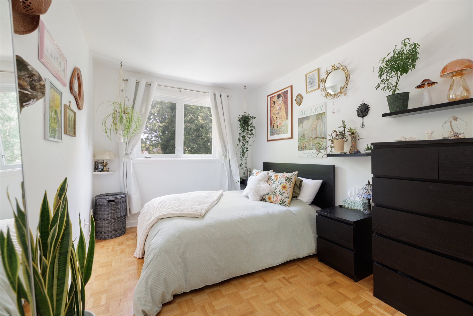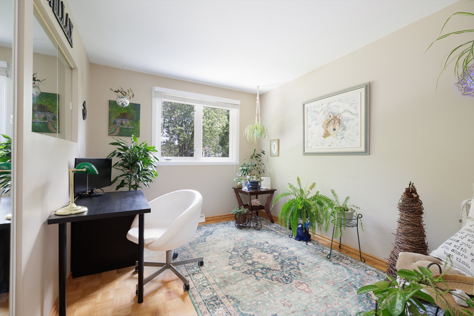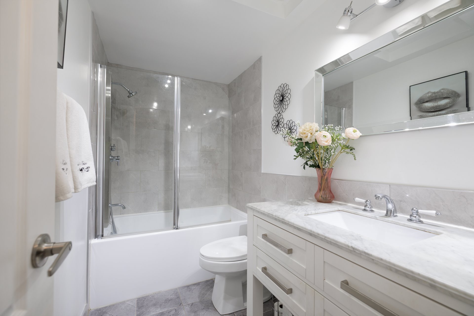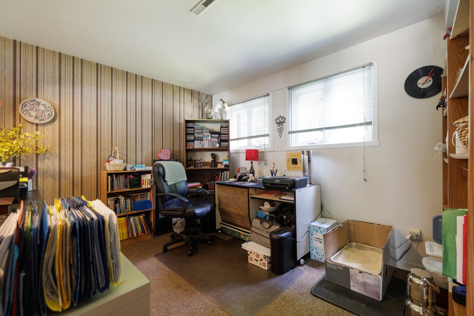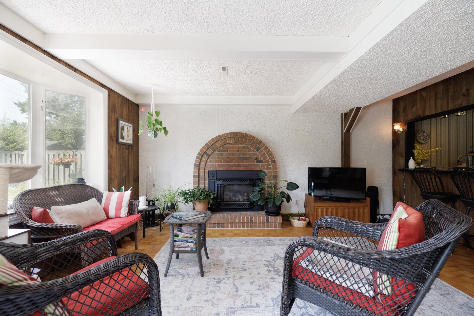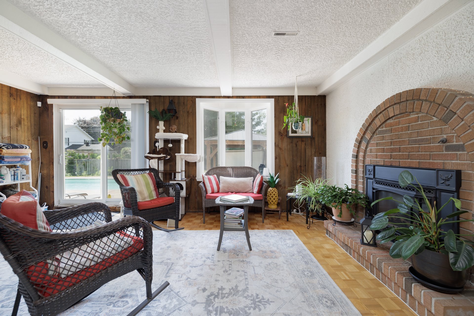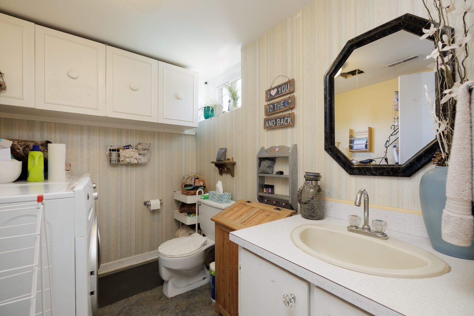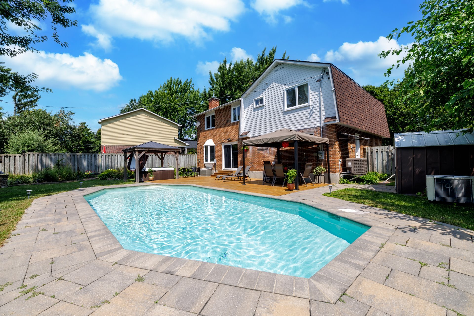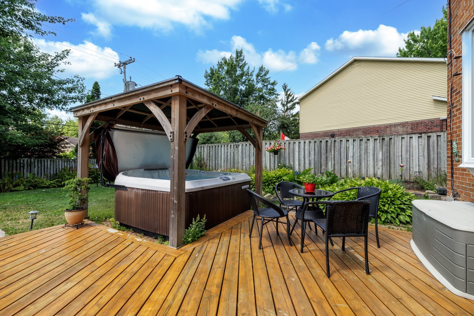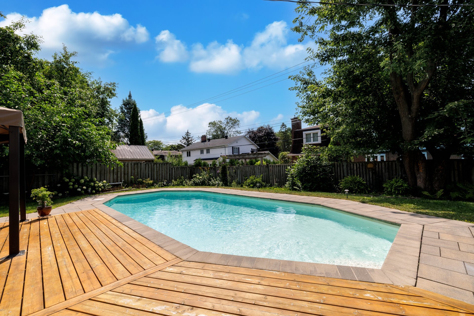Open House
Sunday, 3 August, 2025
14:00 - 16:00
- 3 Bedrooms
- 2 Bathrooms
- Calculators
- 65 walkscore
Description
Charming and well-kept raised bungalow in quiet northwest Sherwood. Features 3 bedrooms, 2 full bathrooms plus a convenient powder room. Enjoy a bright layout, double garage, and a huge lot with a beautifully maintained backyard. The private outdoor space includes a large in ground pool surrounded by mature greenery, ideal for relaxing or entertaining. Located on a peaceful street close to schools, parks, and transit. A rare find in a family-friendly neighborhood.
Inclusions : Fridge, stove, dishwasher, washer/dryer, spa, pool accessories.
Exclusions : N/A
| Liveable | 1919 PC |
|---|---|
| Total Rooms | 14 |
| Bedrooms | 3 |
| Bathrooms | 2 |
| Powder Rooms | 1 |
| Year of construction | 1971 |
| Type | Bungalow |
|---|---|
| Style | Detached |
| Dimensions | 41x29 P |
| Lot Size | 7728 PC |
| Municipal Taxes (2025) | $ 5646 / year |
|---|---|
| School taxes (2025) | $ 574 / year |
| lot assessment | $ 395400 |
| building assessment | $ 311200 |
| total assessment | $ 706600 |
Room Details
| Room | Dimensions | Level | Flooring |
|---|---|---|---|
| Kitchen | 9.7 x 14.9 P | Ground Floor | Wood |
| Kitchen | 9.7 x 14.9 P | Ground Floor | Wood |
| Dining room | 12.0 x 14.9 P | Ground Floor | Wood |
| Dining room | 12.0 x 14.9 P | Ground Floor | Wood |
| Living room | 12.0 x 13.5 P | Ground Floor | Wood |
| Living room | 12.0 x 13.5 P | Ground Floor | Wood |
| Primary bedroom | 12.6 x 12.1 P | Ground Floor | Parquetry |
| Primary bedroom | 12.6 x 12.1 P | Ground Floor | Parquetry |
| Bathroom | 4.1 x 6.1 P | Ground Floor | Tiles |
| Bathroom | 4.1 x 6.1 P | Ground Floor | Tiles |
| Bedroom | 9.4 x 11.2 P | Ground Floor | Parquetry |
| Bedroom | 9.4 x 11.2 P | Ground Floor | Parquetry |
| Bedroom | 8.10 x 12.6 P | Ground Floor | Parquetry |
| Bedroom | 8.10 x 12.6 P | Ground Floor | Parquetry |
| Bathroom | 4.11 x 8.8 P | Ground Floor | Tiles |
| Bathroom | 4.11 x 8.8 P | Ground Floor | Tiles |
| Other | 6.4 x 7.11 P | Ground Floor | Tiles |
| Other | 6.4 x 7.11 P | Ground Floor | Tiles |
| Hallway | 3.2 x 18.1 P | Ground Floor | Wood |
| Hallway | 3.2 x 18.1 P | Ground Floor | Wood |
| Family room | 16.11 x 18.5 P | Basement | Parquetry |
| Family room | 16.11 x 18.5 P | Basement | Parquetry |
| Home office | 9.10 x 11.10 P | Basement | Parquetry |
| Home office | 9.10 x 11.10 P | Basement | Parquetry |
| Washroom | 6.6 x 8.3 P | Basement | Tiles |
| Washroom | 6.6 x 8.3 P | Basement | Tiles |
| Other | 7.0 x 12.0 P | Basement | Concrete |
| Other | 7.0 x 12.0 P | Basement | Concrete |
Charateristics
| Basement | 6 feet and over, Finished basement |
|---|---|
| Bathroom / Washroom | Adjoining to primary bedroom |
| Heating system | Air circulation, Electric baseboard units |
| Driveway | Asphalt |
| Roofing | Asphalt shingles |
| Proximity | Bicycle path, Cegep, Daycare centre, Elementary school, Golf, High school, Highway, Hospital, Park - green area, Public transport, Réseau Express Métropolitain (REM) |
| Garage | Double width or more, Heated |
| Heating energy | Electricity, Natural gas |
| Landscaping | Fenced |
| Topography | Flat |
| Parking | Garage, Outdoor |
| Hearth stove | Gaz fireplace |
| Pool | Inground |
| Sewage system | Municipal sewer |
| Water supply | Municipality |
| Foundation | Poured concrete |
| Zoning | Residential |

