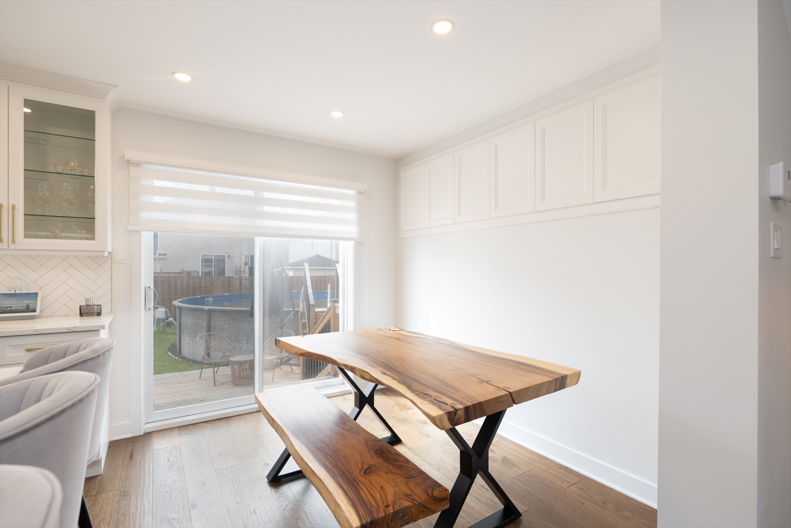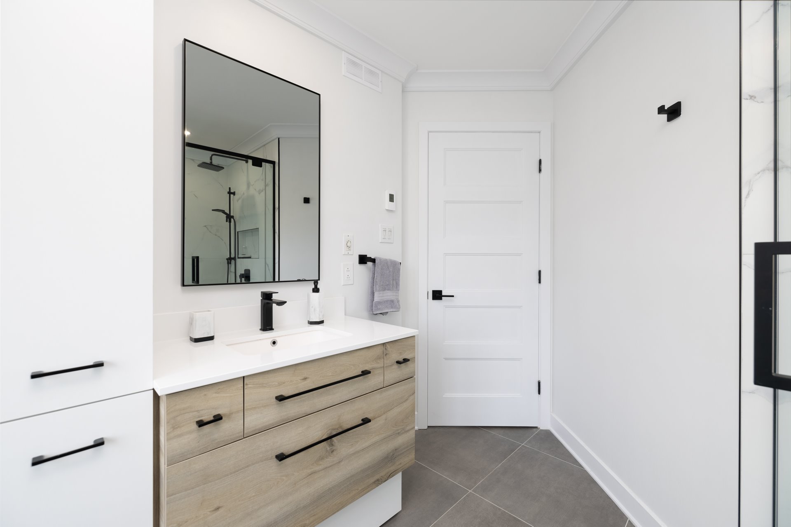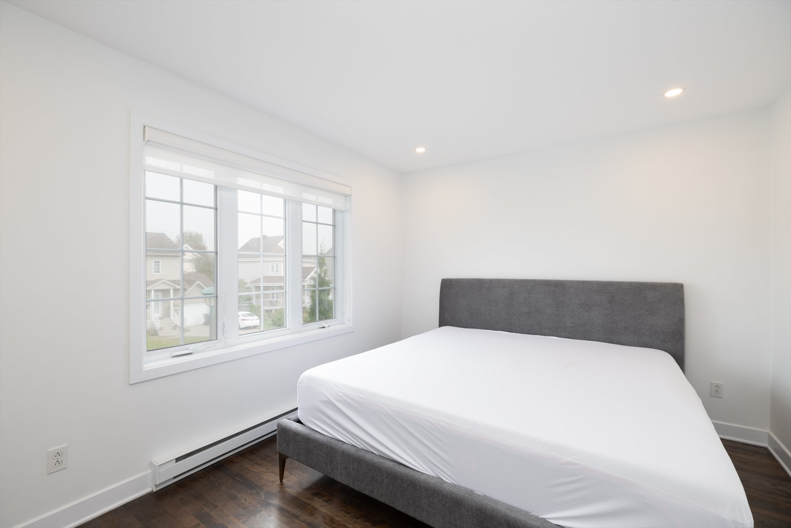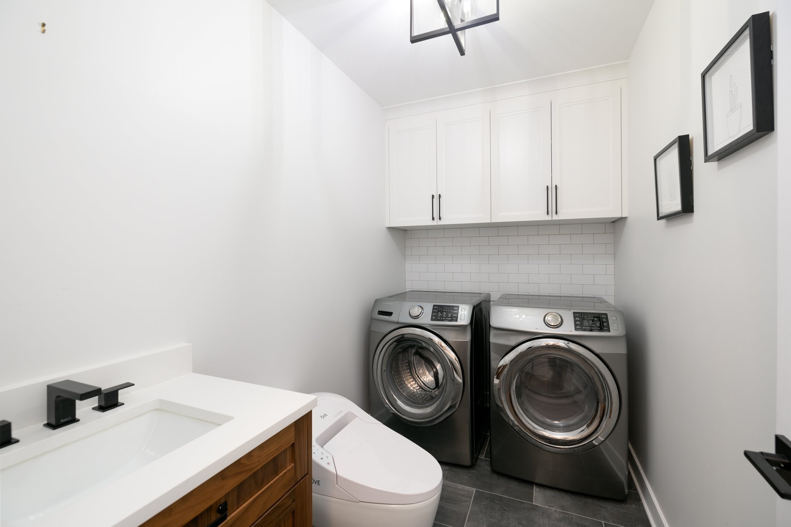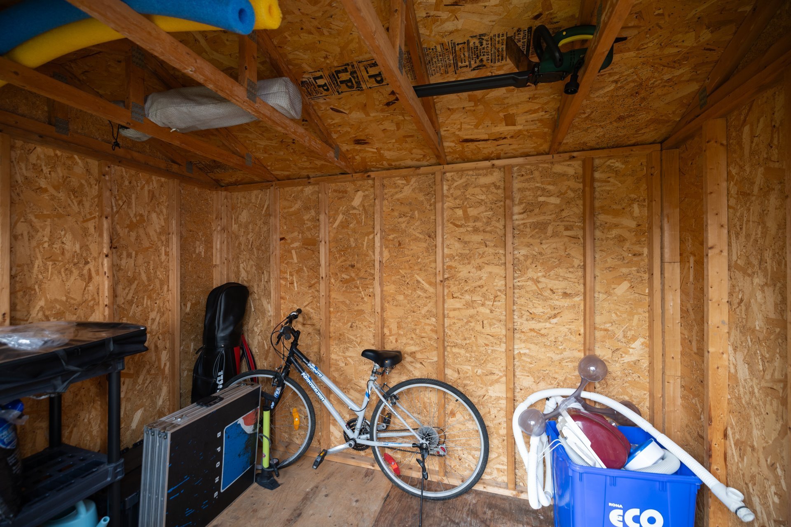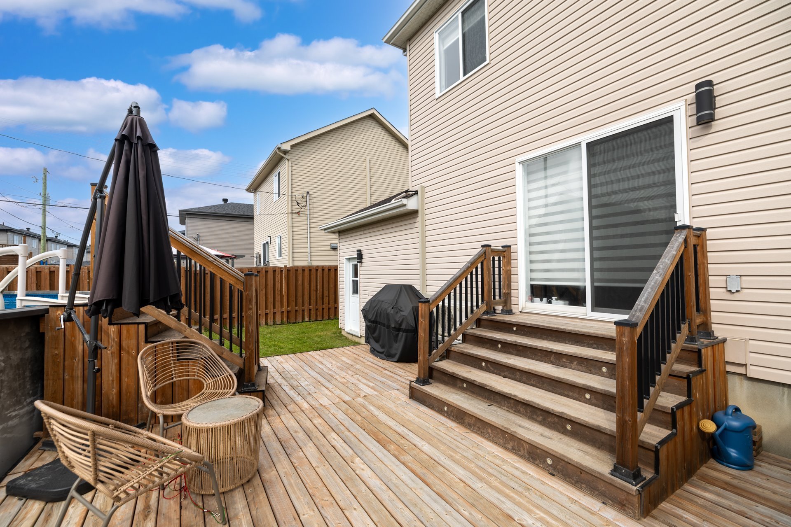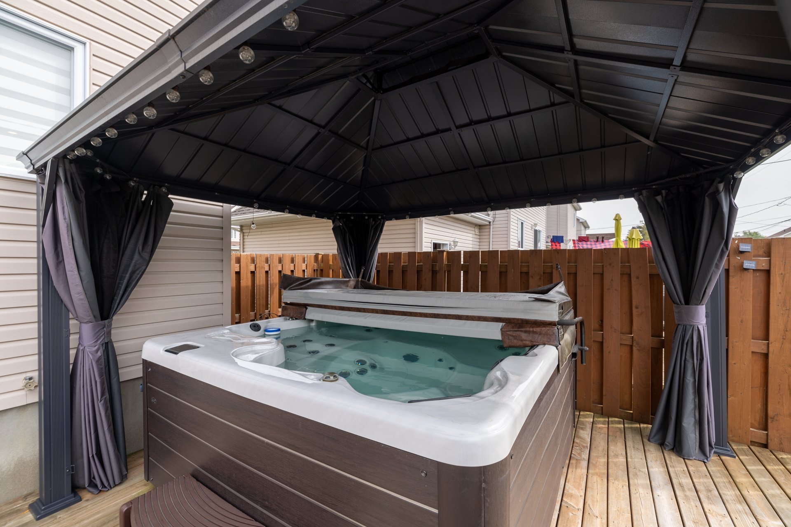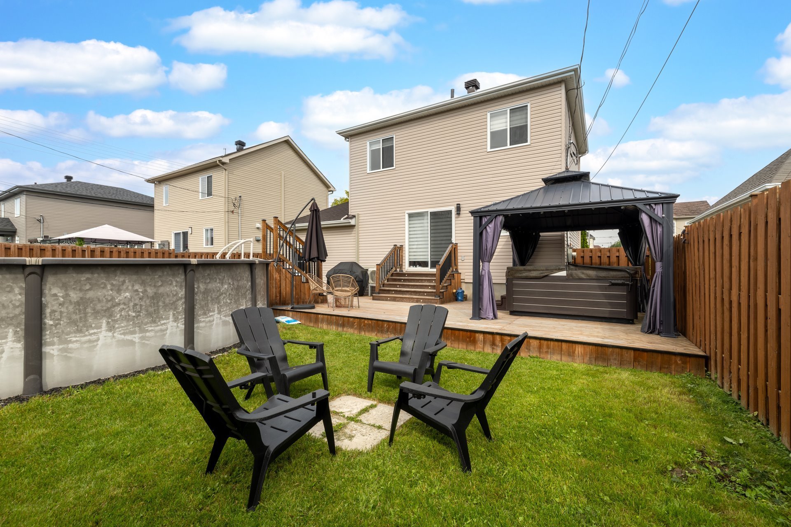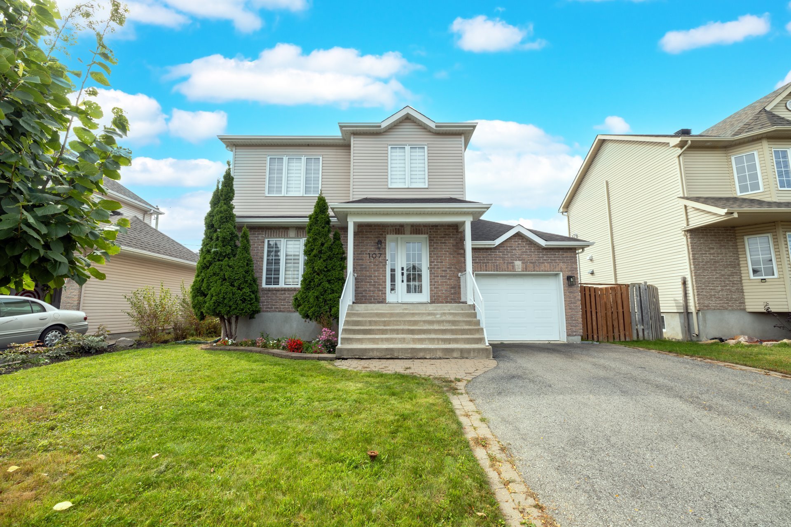- 3 Bedrooms
- 1 Bathrooms
- Calculators
- walkscore
Description
** TURN KEY HOME WAITING FOR YOU ** Welcome to this beautifully renovated 3-bedroom home with an open concept main floor, New kitchen cabinets & Quarts Counter tops, renovated full bathroom with heated flooring, wood floor throughout and not to mention the beautiful fully equipped entertaining backyard complete with salt water pool, hot tub and large deck. See addendum for full renovation / updates list.
2021/2022:
Kitchen opened up for open concept space
New cabinets & Quartz Counter tops.
Main floor engineered wood flooring.
2nd floor wood floors sanded and stained.
Pot lights throughout added.
Interior doors and mouldings changed(Except basement).
Main bathroom renovated (New tile *Heated floors*, shower,
bath & vanity)
Front entry tile & closet door changed.
Storage cabinets added off Dining area.
Customs blinds throughout.
Interior painted.
Roof 2022.
*Previous owners
2020 Thermos kitchen window.
2019 Swimming pool with salt system.
2019 Outdoor terrace.
2019 Outdoor lighting.
2018 Garage with epoxy floor, granite countertop, non-slip
aluminum plate finishes, storage cabinets and light
fixture.
2017 Heat pump / air conditioning.
Inclusions : Dishwasher, Light fixtures, Blinds, TV Bracket, pool & accessories, Hot tub, Garage cabinets
Exclusions : Fridge, Stove, washer, dryer, gazebo, bell alarm & sensors.
| Liveable | N/A |
|---|---|
| Total Rooms | 10 |
| Bedrooms | 3 |
| Bathrooms | 1 |
| Powder Rooms | 1 |
| Year of construction | 2005 |
| Type | Two or more storey |
|---|---|
| Style | Detached |
| Dimensions | 7.11x11.09 M |
| Lot Size | 4520.84 PC |
| Municipal Taxes (2024) | $ 3159 / year |
|---|---|
| School taxes (2023) | $ 325 / year |
| lot assessment | $ 195300 |
| building assessment | $ 214200 |
| total assessment | $ 409500 |
Room Details
| Room | Dimensions | Level | Flooring |
|---|---|---|---|
| Living room | 16.5 x 10.8 P | Ground Floor | Wood |
| Dining room | 8.11 x 8.6 P | Ground Floor | Wood |
| Kitchen | 10.9 x 9.0 P | Ground Floor | Wood |
| Washroom | 9.3 x 5.5 P | Ceramic tiles | |
| Primary bedroom | 13.2 x 10.3 P | 2nd Floor | Wood |
| Bedroom | 9.11 x 8.11 P | 2nd Floor | Wood |
| Bedroom | 10.3 x 9.5 P | 2nd Floor | Wood |
| Bathroom | 10.10 x 9.4 P | 2nd Floor | Wood |
| Playroom | 20.9 x 16.8 P | Basement | Floating floor |
| Storage | 6.10 x 9.5 P | Basement | Concrete |
Charateristics
| Driveway | Double width or more, Asphalt |
|---|---|
| Landscaping | Patio |
| Heating system | Electric baseboard units |
| Water supply | Municipality |
| Heating energy | Electricity |
| Garage | Heated, Fitted, Single width |
| Proximity | Highway, Park - green area, Elementary school, Bicycle path, Cross-country skiing, Daycare centre |
| Bathroom / Washroom | Seperate shower |
| Basement | 6 feet and over, Finished basement |
| Parking | Outdoor, Garage |
| Sewage system | Municipal sewer |
| Roofing | Asphalt shingles |
| Zoning | Residential |
| Equipment available | Ventilation system, Electric garage door, Wall-mounted heat pump |







