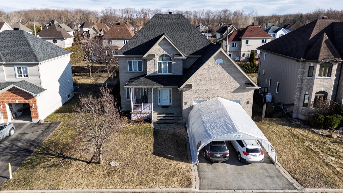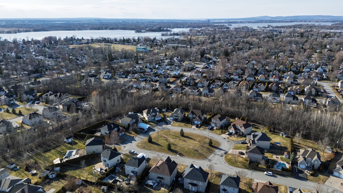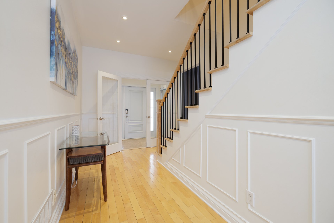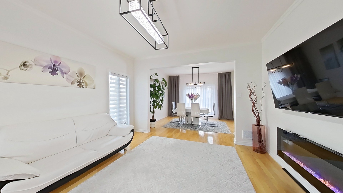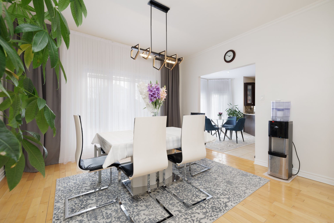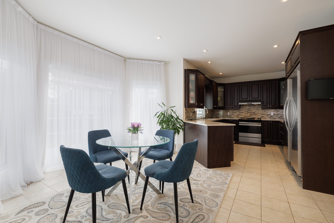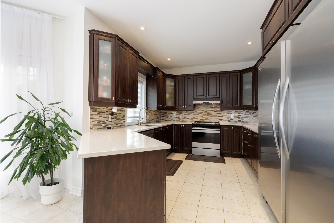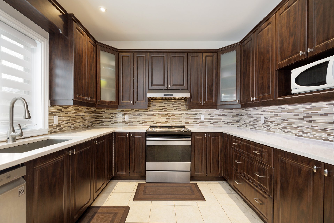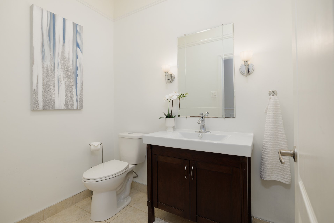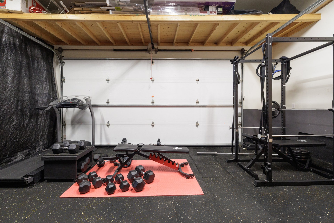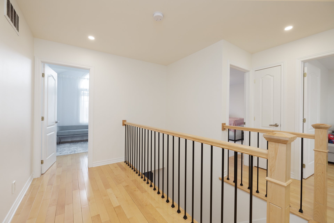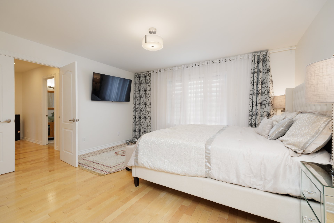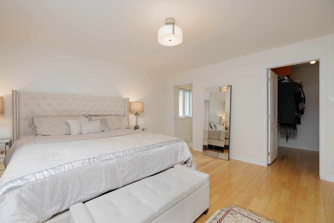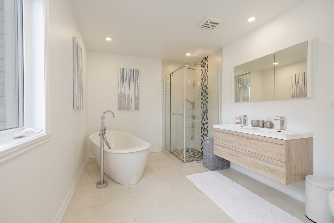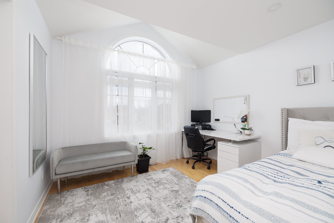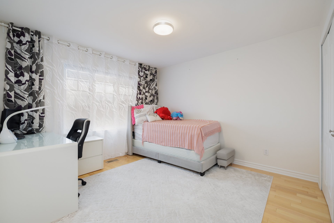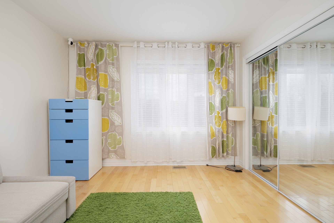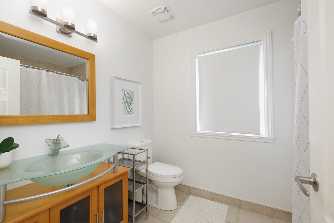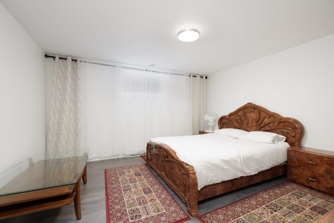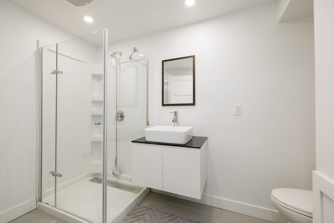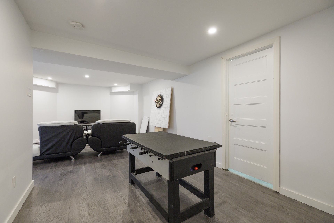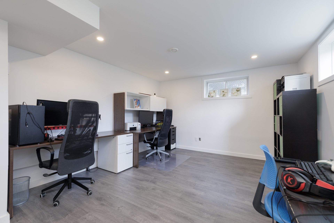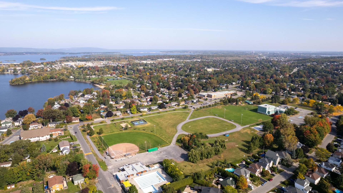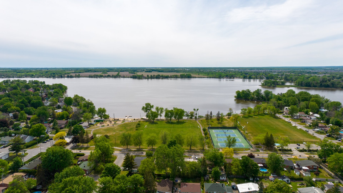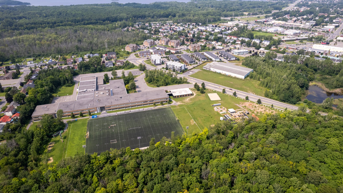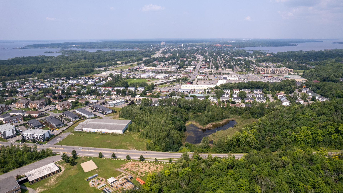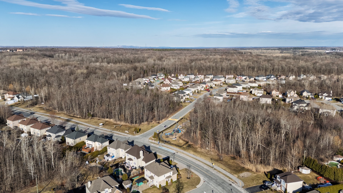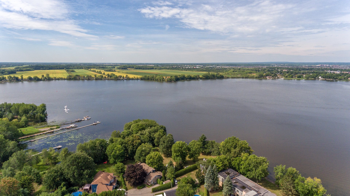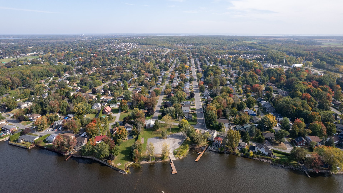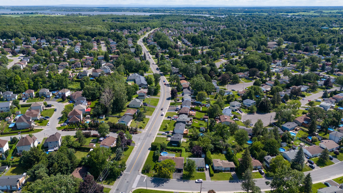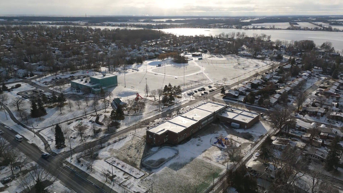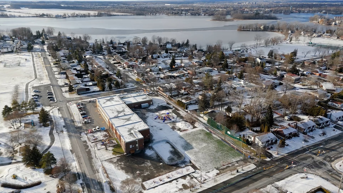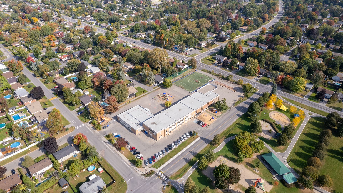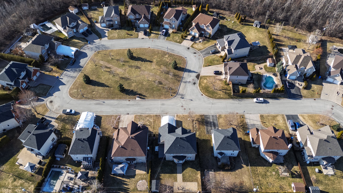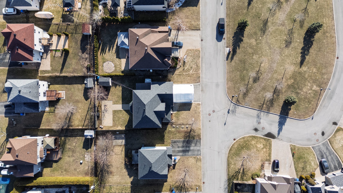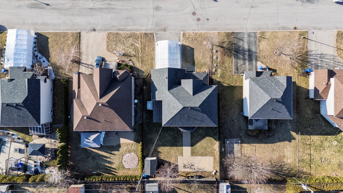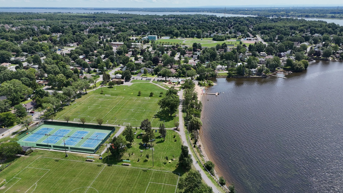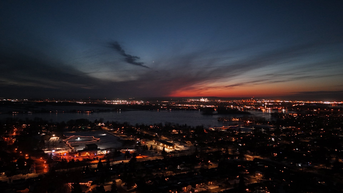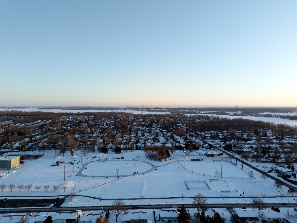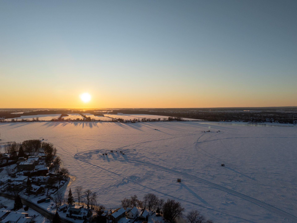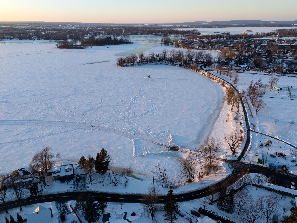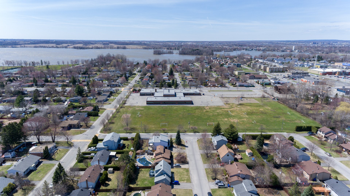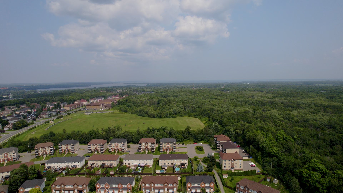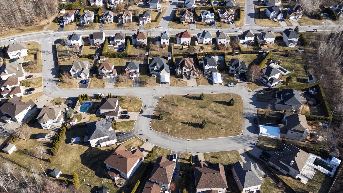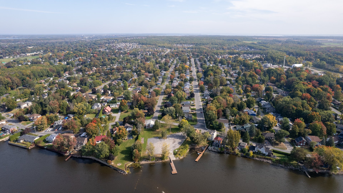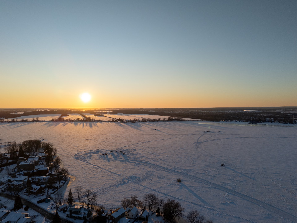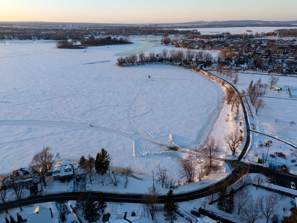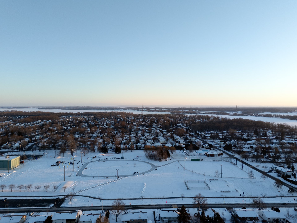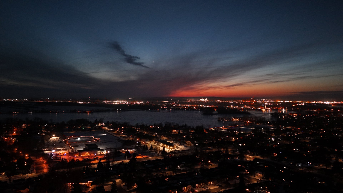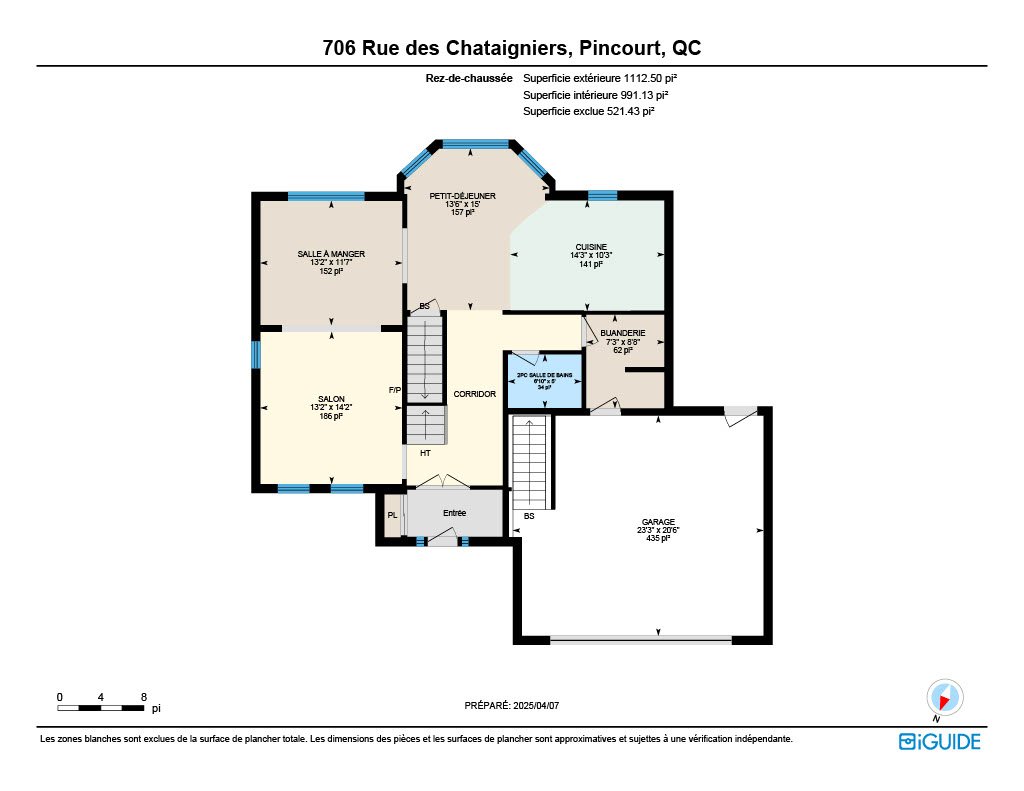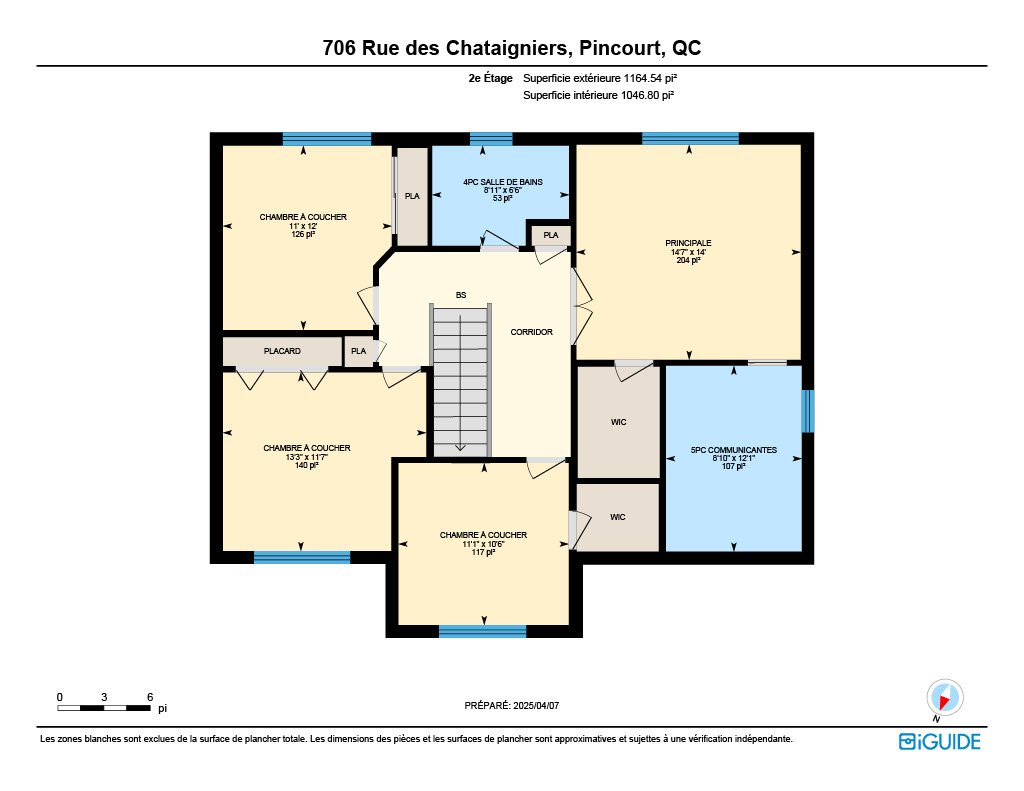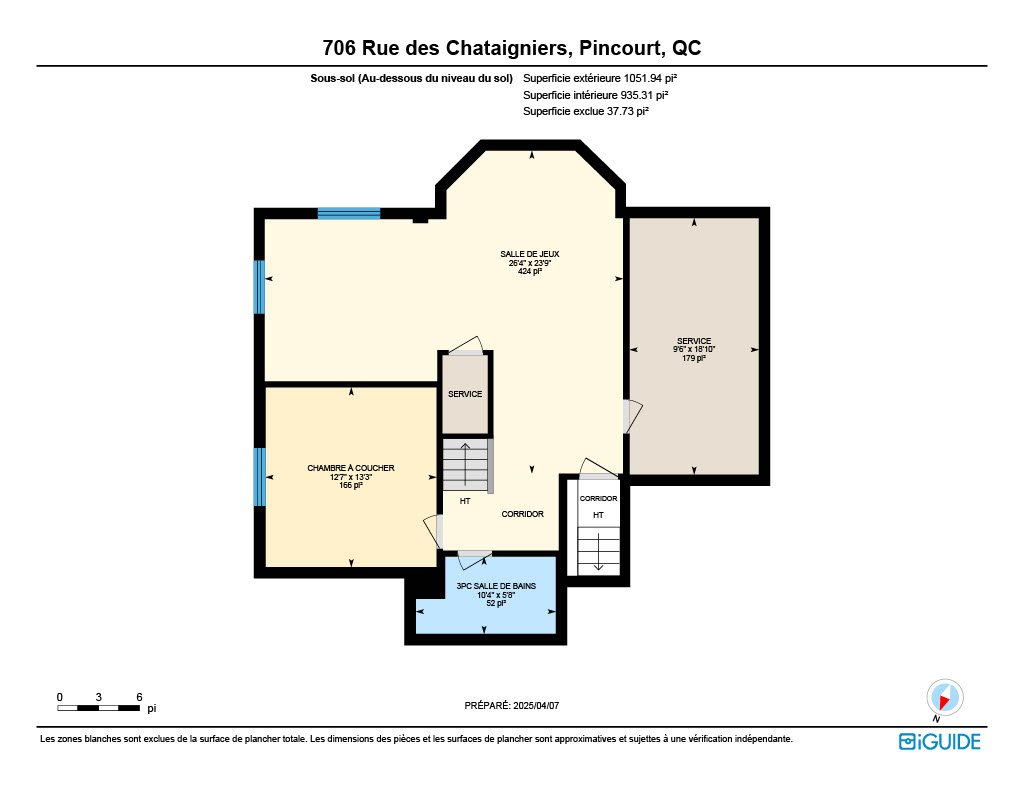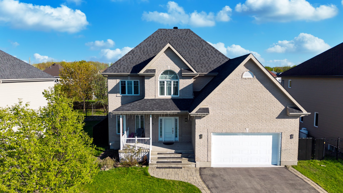- 5 Bedrooms
- 3 Bathrooms
- Video tour
- Calculators
- walkscore
Description
Spacious property with 5 bedrooms, 3 bathrooms and 1 powder room. Located on a cul-de-sac with a central green space, just steps from Parc du Suroît and the Skieurs de l'Île ski trail. Bright open-concept layout, 9-foot ceilings, smart home features, large primary bedroom with walk-in closet and ensuite bathroom. Plumbing and drain in place to install a kitchen in the basement. 5 minutes from Highway 20 and Pincourt train station. Easy access to Highway 40.
Grilli-built home featuring a welcoming front porch.
This bright and spacious property offers 9-foot ceilings
and an abundance of natural light throughout. A closed
vestibule with French doors adds both charm and
functionality. The open-concept layout connects the
kitchen, dinette, and dining area--ideal for everyday
living and entertaining. The kitchen provides ample counter
space and storage, with access to the backyard.
A heated double garage includes a sink, Tesla charger,
raised storage platform for seasonal or bulky items, direct
access to the basement, and a side door leading to the
backyard.
The basement has generous storage space, recessed lighting,
and rough-in plumbing for a future kitchen installation.
Located in the vibrant, family-oriented community of
Pincourt, with easy access to the train station and
Highways 20, 40 and 30. It is also close to several
schools--including Chêne-Bleu, Notre-Dame-de-Lorette,
Edgewater, and St. Patrick--as well as multiple daycares,
bike paths, and local farms such as Quinn Farm and Verger
Labonté.
Pincourt offers year-round events and recreational
activities. Just behind the Omni-Centre in Parc Olympique,
you'll find: basketball and pickleball courts, sand
volleyball, soccer fields, skating rinks, an outdoor pool,
pump tracks, a splash park, and more.
RENOVATIONS/UPGRADES OVER THE YEARS:
* Roof (2022)
* Sump pump (2016)
* Central heat pump (2013)
* Hot water tank (2017)
* Ensuite bathroom (2017--2018)
* Kitchen countertop (2018)
* Wi-Fi light switches
* Google Nest Learning Thermostat
* Security cameras with wall-mounted monitor
For additional information or to schedule a visit, don't
hesitate to reach out!
Inclusions : Tesla Wall Connector; Tempo winter car shelter; Freestanding gazebo; Frigidaire kitchen refrigerator with refrigeration section not operational.
Exclusions : N/A
| Liveable | N/A |
|---|---|
| Total Rooms | 17 |
| Bedrooms | 5 |
| Bathrooms | 3 |
| Powder Rooms | 1 |
| Year of construction | 2007 |
| Type | Two or more storey |
|---|---|
| Style | Detached |
| Dimensions | 14.6x13.4 M |
| Lot Size | 685.3 MC |
| Municipal Taxes (2025) | $ 5192 / year |
|---|---|
| School taxes (2025) | $ 554 / year |
| lot assessment | $ 194200 |
| building assessment | $ 704200 |
| total assessment | $ 898400 |
Room Details
| Room | Dimensions | Level | Flooring |
|---|---|---|---|
| Hallway | 9.0 x 4.4 P | Ground Floor | Ceramic tiles |
| Living room | 14.2 x 13.2 P | Ground Floor | Wood |
| Dining room | 13.2 x 11.7 P | Ground Floor | Wood |
| Kitchen | 14.3 x 10.3 P | Ground Floor | Ceramic tiles |
| Dinette | 15.0 x 13.6 P | Ground Floor | Ceramic tiles |
| Washroom | 6.10 x 5.0 P | Ground Floor | Ceramic tiles |
| Laundry room | 8.8 x 7.3 P | Ground Floor | Ceramic tiles |
| Primary bedroom | 14.7 x 14.0 P | 2nd Floor | Wood |
| Bathroom | 12.1 x 8.10 P | 2nd Floor | Ceramic tiles |
| Bedroom | 13.3 x 11.7 P | 2nd Floor | Wood |
| Bedroom | 11.1 x 10.6 P | 2nd Floor | Wood |
| Bedroom | 11.0 x 12.0 P | 2nd Floor | Wood |
| Bathroom | 8.11 x 6.6 P | 2nd Floor | Ceramic tiles |
| Bedroom | 13.3 x 12.7 P | Basement | Floating floor |
| Bathroom | 10.4 x 5.8 P | Basement | Ceramic tiles |
| Playroom | 26.4 x 23.9 P | Basement | Floating floor |
| Storage | 18.10 x 9.6 P | Basement | Concrete |
Charateristics
| Basement | 6 feet and over, Finished basement, Separate entrance |
|---|---|
| Bathroom / Washroom | Adjoining to primary bedroom |
| Heating system | Air circulation, Electric baseboard units |
| Roofing | Asphalt shingles |
| Proximity | ATV trail, Bicycle path, Cross-country skiing, Daycare centre, Elementary school, Golf, High school, Highway, Park - green area, Public transport, Snowmobile trail |
| Equipment available | Central air conditioning, Central heat pump, Central vacuum cleaner system installation, Ventilation system |
| Distinctive features | Cul-de-sac |
| Driveway | Double width or more |
| Heating energy | Electricity |
| Landscaping | Fenced, Land / Yard lined with hedges |
| Garage | Fitted, Heated, Other |
| Topography | Flat |
| Parking | Garage, Outdoor |
| Sewage system | Municipal sewer |
| Water supply | Municipality |
| Zoning | Residential |
| Rental appliances | Water heater |

