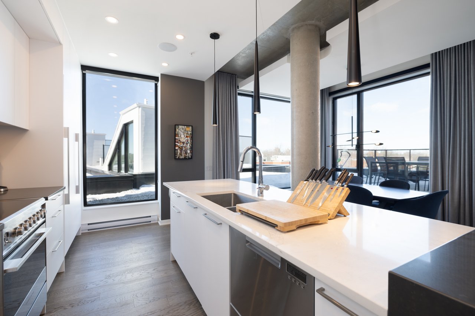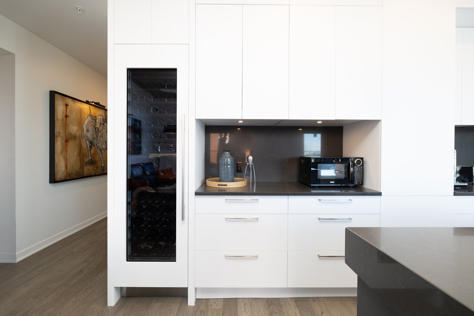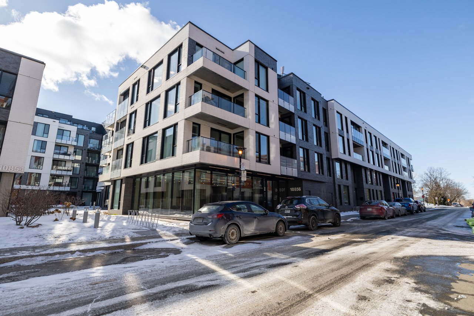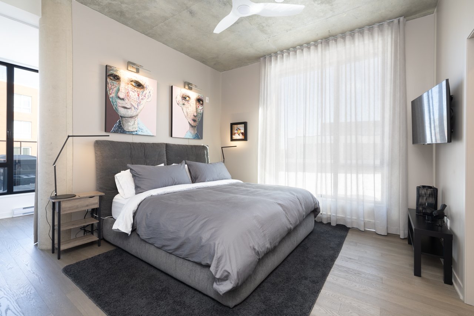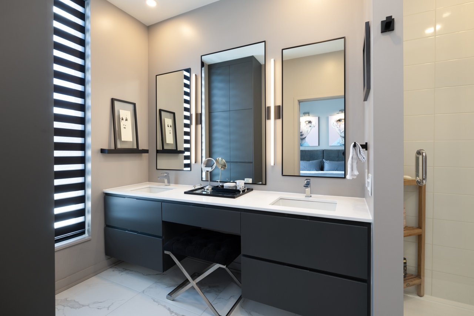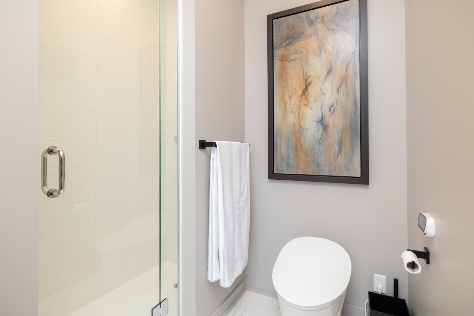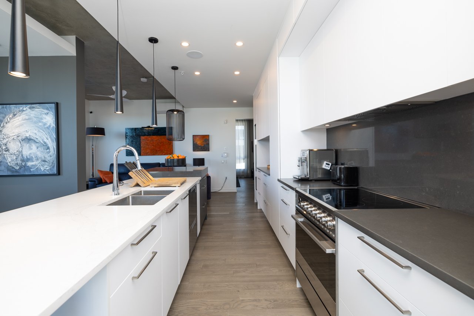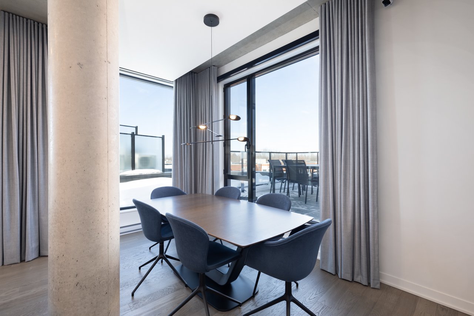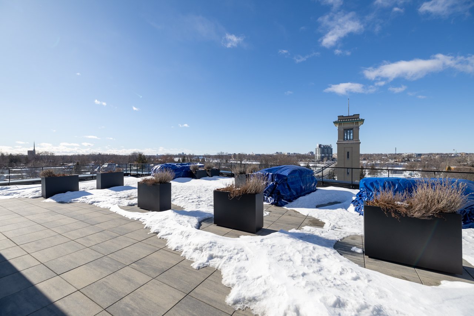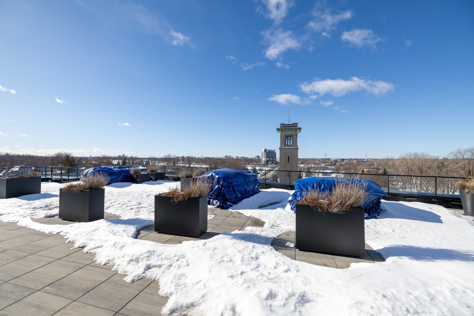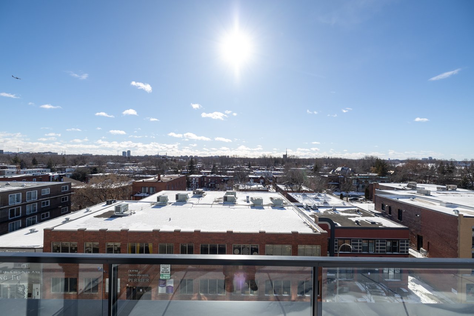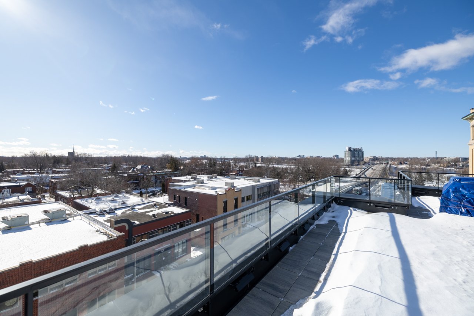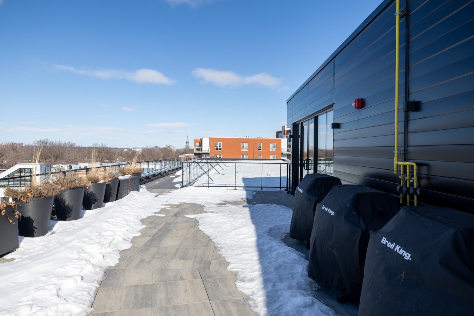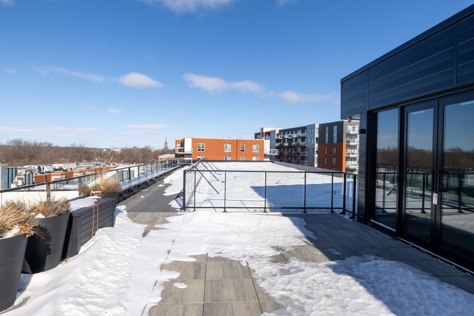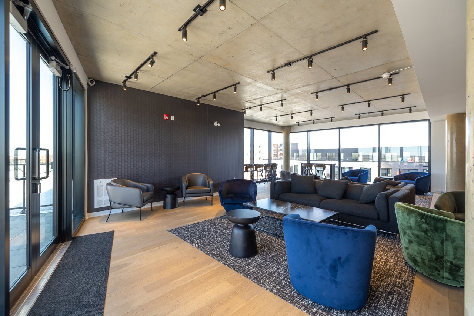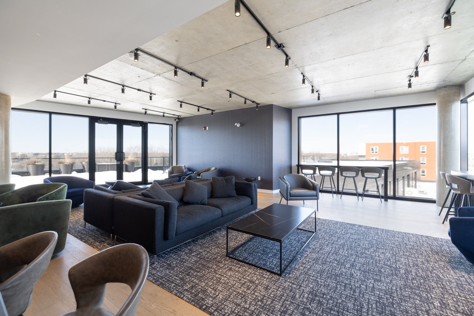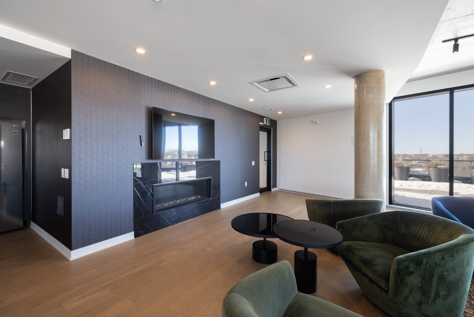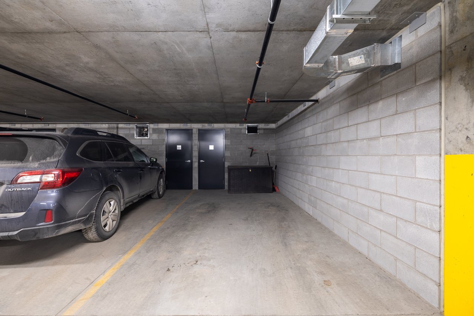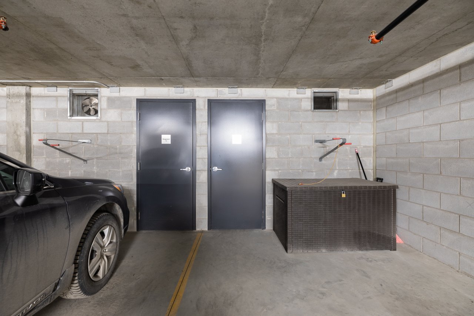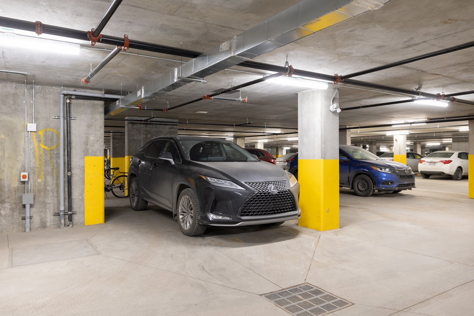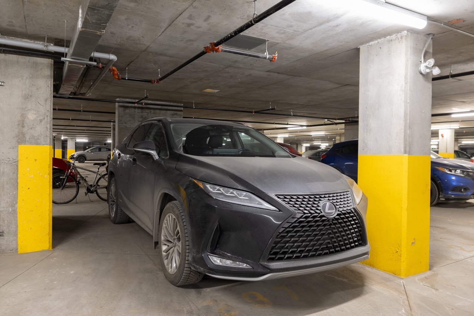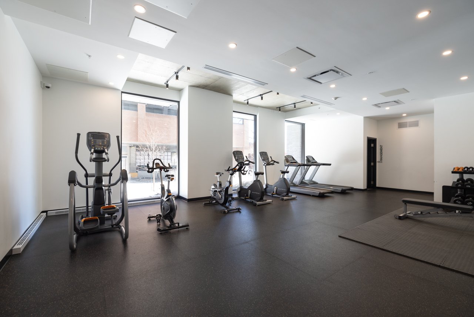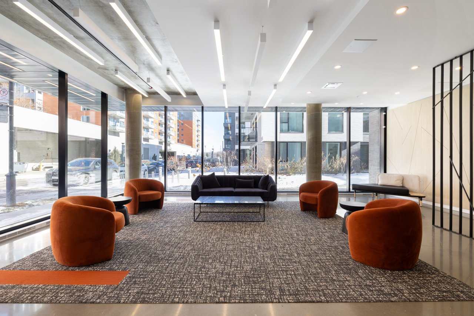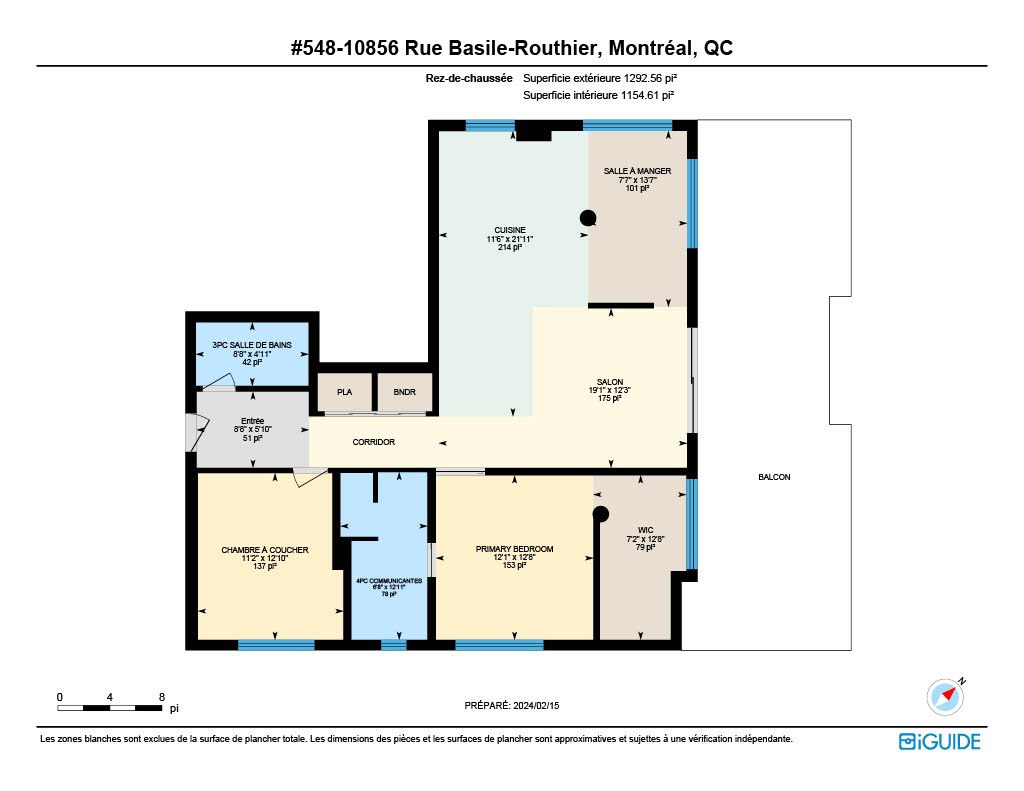10856 Rue Basile-Routhier, apt. 548
Montréal (Ahuntsic-Cartierville), Ahuntsic West, H2C0B1Apartment | MLS: 14651330
- 2 Bedrooms
- 2 Bathrooms
- Video tour
- Calculators
- walkscore
Description
This luxurious penthouse located in the sought-after location of Ahuntsic, Montreal, offers an exquisite living experience. Built in 2020, this magnificent new construction features modern amenities and elegant design elements. Let's get into the details: you'll find a large built-in Fisher-Paykel refrigerator and freezer. Quartz counters, Nautika double sink, All electric blinds with remote controls. Sonos speakers integrated into the kitchen ceiling. Murphy bed and built-in desk. heated floors in the bathroom. Alarm system not connected. Television in the living room with integrated console.
Let's get into the details:
Property Features:
Located in Ahuntsic, one of Montreal's sought-after
neighborhoods, known for its vibrant atmosphere and
convenient amenities.
Open Concept: Designed to enhance the feeling of space and
promoting seamless flow along with engineered flooring.
Corner unit in fact it is the last unit on the floor,
without neighbors, with 3 windowed sides, offering abundant
natural light and panoramic views.
2 spacious bedrooms, providing ample space for comfort and
privacy.
2 full bathrooms with ceramic shower wall. Luxurious,
easy-care full-wall ceramic in the shower.
En-suite bathroom: With heated floors this feature adds
warmth to the space, creating a warm, inviting atmosphere
and walk-in closet, adding convenience and luxury to
everyday living. Custom custom cabinet, improves storage
and organization. Kohler sink, quality and know-how.
Built-in vanity, maximizes functionality and style. Note;
Kholer smart toilet and bidet in ensuite, bathroom will
replaced with the original toilet from contractor.
Large terrace: (410 square feet) Enjoy a large terrace with
magnificent sunsets.
All windows are fitted with electric blinds, allowing
effortless control. (Non-electric blind in the second
bedroom).
Master bedroom equipped with a blackout blind, guaranteeing
restful sleep and privacy when needed.
Indoor Parking: Includes 2 parking spaces facing each
other, providing secure storage for vehicles. (Electrical
outlet option to come). (See declaration).
Storage: In addition, a concrete storage locker is included,
Recessed LED Lights: This lighting throughout the condo is
installed in additional ceiling drops, enhancing aesthetic
appeal and providing ample lighting.
New junction boxes, switches and electrical outlets
throughout the condo benefit from improved electrical
infrastructure and the convenience of modern living.
Wall divider in the main space for added privacy and making
it easier to arrange the perfect decor.
Kitchen: Quartz countertops, discover luxury and
durability. The selection of Raven and Calacatta Nuvo adds
sophistication and timeless elegance to the space. Nautika
double sink, fridge, freezer and pantry finished like the
cabinets.
And more... Murphy bed with integrated wall cabinet, 3
light fixtures on kitchen island, alarm system and others.
From stunning views and spacious terrace to meticulously
designed interiors and modern conveniences, every aspect of
this property is designed to elevate your living
experience. Your senses will indeed thank you as you
immerse yourself in the beauty and comfort of this
exceptional penthouse.
Don't miss the opportunity! Schedule a visit today.
Inclusions : Built-in Fisher-Paykel Fridge & Freezer, Murphy bed plus built-in desk. Alarm system not connected. All electric blinds with remote controls and second bedroom window blind. Sonos speakers integrated into the kitchen ceiling, TV in the living room with integrated console unit under the television.
Exclusions : Washer-dryer, all artwork and camera system Blink. All fixtures, including light fixtures over artwork and all ceiling fans.
| Liveable | 1155 PC |
|---|---|
| Total Rooms | 8 |
| Bedrooms | 2 |
| Bathrooms | 2 |
| Powder Rooms | 0 |
| Year of construction | 2020 |
| Type | Apartment |
|---|---|
| Style | Detached |
| Energy cost | $ 895 / year |
|---|---|
| Co-ownership fees | $ 5160 / year |
| Municipal Taxes (2024) | $ 5434 / year |
| School taxes (2024) | $ 720 / year |
| lot assessment | $ 50100 |
| building assessment | $ 745200 |
| total assessment | $ 795300 |
Room Details
| Room | Dimensions | Level | Flooring |
|---|---|---|---|
| Bathroom | 4.11 x 8.8 P | Ceramic tiles | |
| Bathroom | 12.11 x 6.8 P | Ceramic tiles | |
| Primary bedroom | 12.8 x 12.1 P | ||
| Dining room | 13.7 x 7.7 P | ||
| Kitchen | 21.11 x 11.6 P | ||
| Living room | 12.3 x 19.1 P | ||
| Bedroom | 12.10 x 11.2 P | ||
| Walk-in closet | 12.8 x 7.2 P |
Charateristics
| Heating system | Electric baseboard units |
|---|---|
| Water supply | Municipality |
| Heating energy | Electricity |
| Equipment available | Entry phone, Alarm system, Ventilation system, Wall-mounted air conditioning, Central heat pump |
| Easy access | Elevator |
| Garage | Other, Heated, Fitted |
| Distinctive features | Other, Corner unit |
| Proximity | Highway, Cegep, Hospital, Park - green area, Elementary school, High school, Public transport, University, Bicycle path, Daycare centre |
| Bathroom / Washroom | Adjoining to primary bedroom, Seperate shower |
| Available services | Exercise room, Roof terrace, Balcony/terrace, Common areas |
| Parking | Garage |
| Sewage system | Municipal sewer |
| Zoning | Residential |
| Cadastre - Parking (included in the price) | Garage |
| Restrictions/Permissions | Cats allowed, Dogs allowed |

