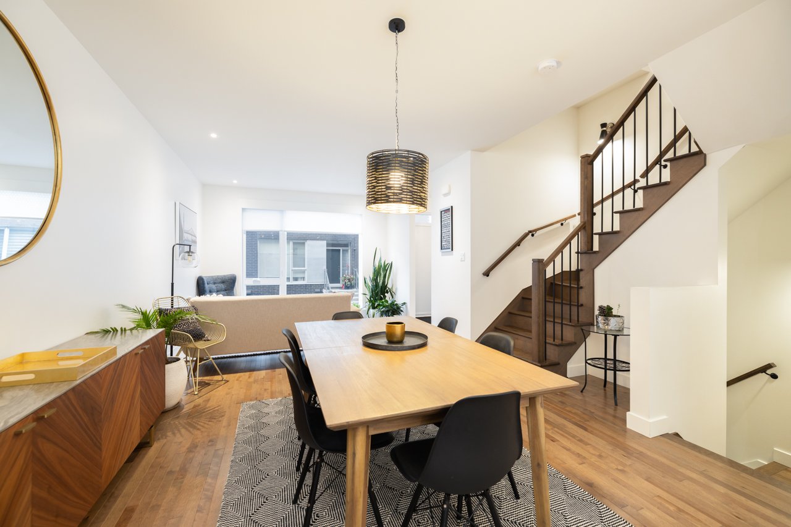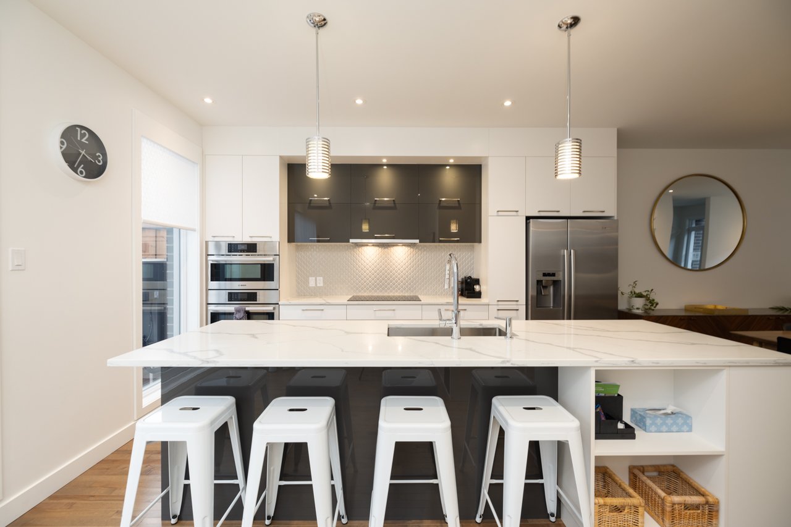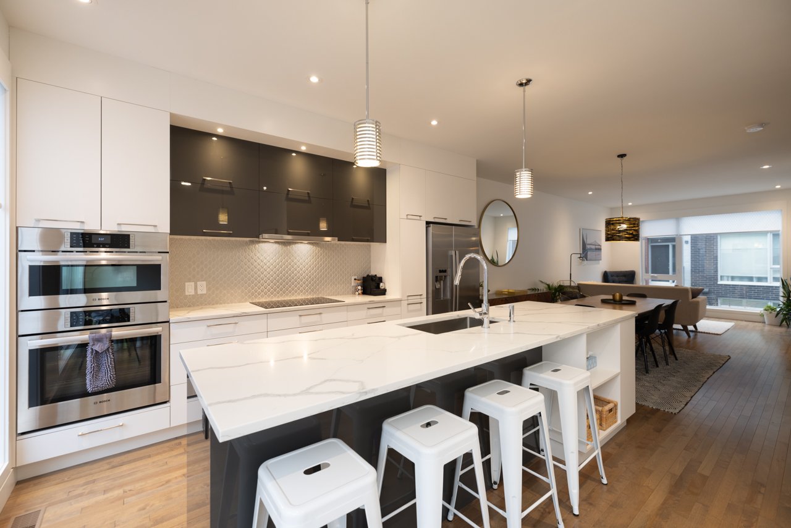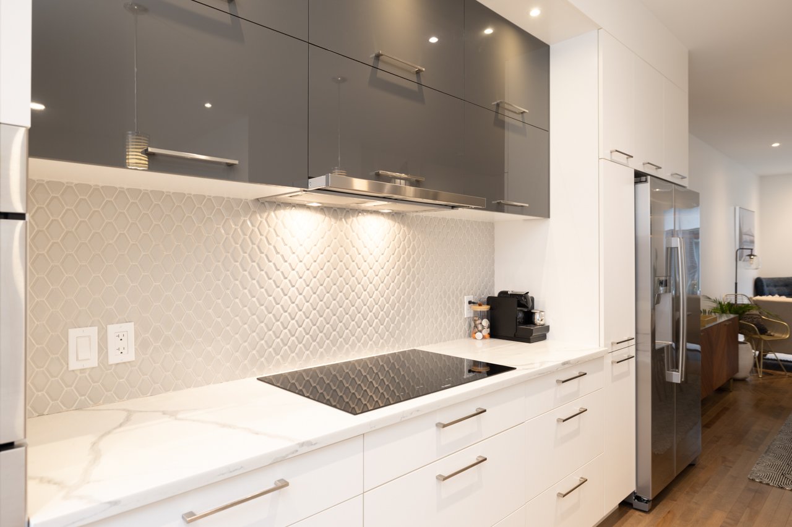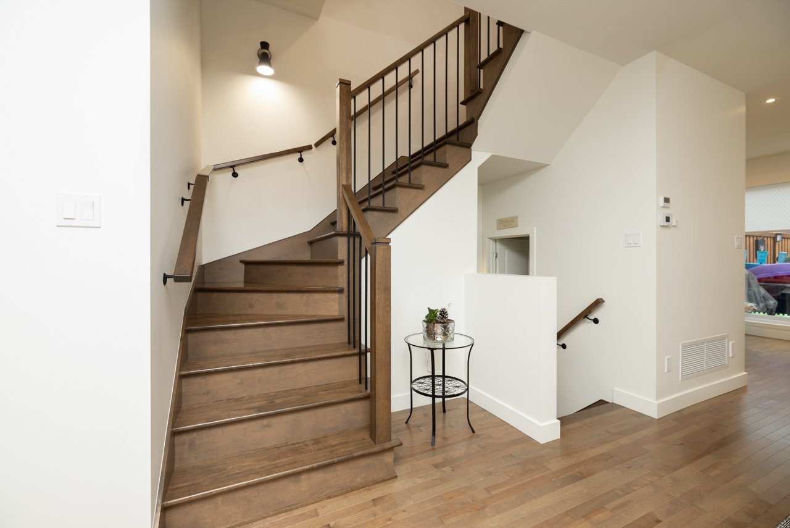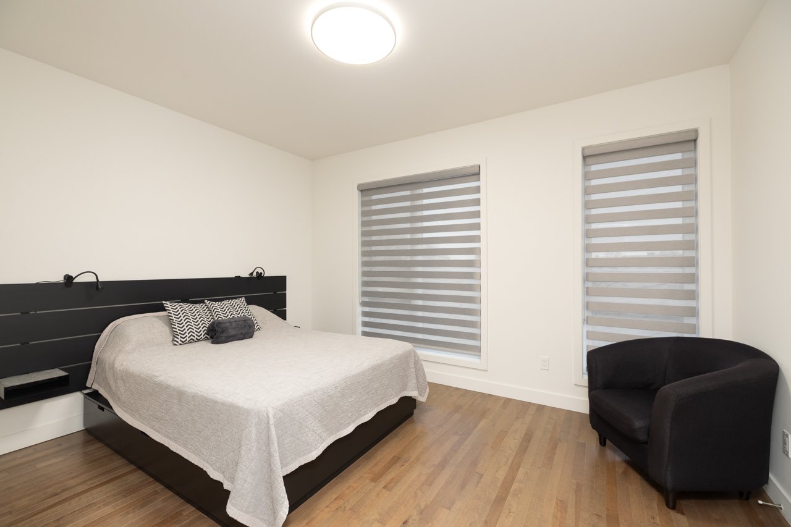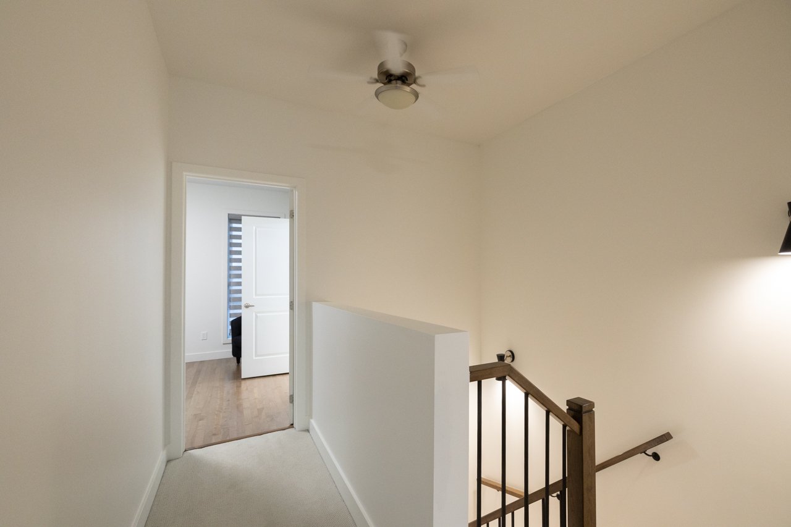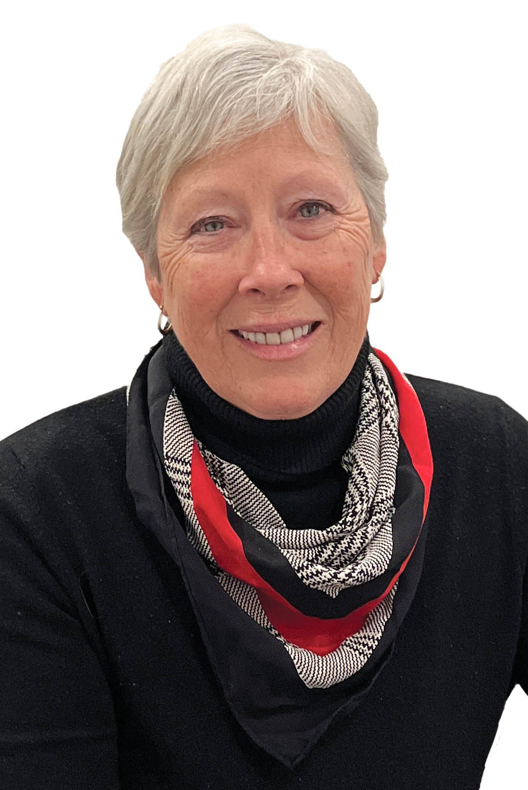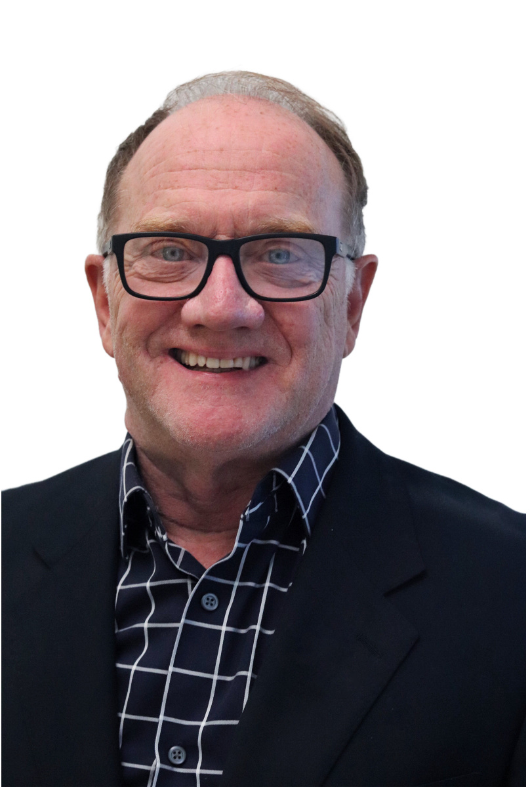- 4 Bedrooms
- 2 Bathrooms
- Calculators
- 49 walkscore
Description
Stunning 4 bedroom condo/townhouse in the heart of very desirable Greenwich area of Pointe Claire. Open layout, generous room sizes, ensuite bath, 3rd floor mezzanine, finished basement, large exterior private terrace and 2 car private garage. Walking distance to shopping, schools, Kuper Academy, parks, REM and public transport and train. Loads of updates done by Seller too many to mention. Please see Addendum for complete list.
Upgrades from Standard
Entrance:
Upgraded tile
Living room area
Pot lights
Kitchen:
Custom Cabinet layout to include built in over and material
finish
Back splash
Upgraded Faucet
Counter Tops
Bulk head with low voltage lights
Pot lights
Power Room:
Floating vanity.
Upgraded toilet.
Upgraded tiles.
2nd floor Bathroom
Upgraded Faucet and shower fixture
Upgraded tiles
Shower Niche
Recessed medicine cabinets
3rd floor Mezzanine:
Pot lights
Upgraded carpet
Reinforced wall for TV mounting in family room
Reinforced wall for TV mounting in bedroom
Upgraded tile in on-suite
Upgraded Faucets and shower fixture
Shower Niche
Recessed medicine cabinets
Floating vanity in custom color
Hardwood floor in bedroom and walk-in
Basement:
Finished basement.
Upgraded carpet.
Garage:
Epoxy floor
Pre-wired for EV car charger
Extra 240v plug
Outside:
Natural gaz hook up for BBQ
Misc.
Upgraded CAT6 ethernet cable at certain locations
Upgraded heat pump
Inclusions : Light fixtures, window treatments, fridge, stove, dishwasher, wine fridge, microwave, washer, dryer, 3 garage remotes, central vac and accessories
Exclusions : N/A
| Liveable | 216 MC |
|---|---|
| Total Rooms | 11 |
| Bedrooms | 4 |
| Bathrooms | 2 |
| Powder Rooms | 1 |
| Year of construction | 2019 |
| Type | Two or more storey |
|---|---|
| Style | Attached |
| Energy cost | $ 1724 / year |
|---|---|
| Co-ownership fees | $ 2424 / year |
| Water taxes (2024) | $ 399 / year |
| Municipal Taxes (2024) | $ 5010 / year |
| School taxes (2024) | $ 617 / year |
| lot assessment | $ 111500 |
| building assessment | $ 685700 |
| total assessment | $ 797200 |
Room Details
| Room | Dimensions | Level | Flooring |
|---|---|---|---|
| Other | 7.4 x 8.9 P | Ground Floor | Ceramic tiles |
| Living room | 12 x 11 P | Ground Floor | Wood |
| Dining room | 12 x 12 P | Ground Floor | Wood |
| Kitchen | 18 x 14 P | Ground Floor | Ceramic tiles |
| Primary bedroom | 13.9 x 10 P | Wood | |
| Bedroom | 13.6 x 10.8 P | 2nd Floor | Wood |
| Bedroom | 14.2 x 8.7 P | 2nd Floor | Wood |
| Bedroom | 10 x 9 P | 2nd Floor | Wood |
| Family room | 18 x 14 P | Carpet | |
| Playroom | 12 x 10 P | Basement | Carpet |
| Bathroom | 10 x 4 P | 2nd Floor | Other |
Charateristics
| Landscaping | Land / Yard lined with hedges, Patio, Landscape |
|---|---|
| Heating system | Air circulation |
| Water supply | Municipality |
| Heating energy | Bi-energy, Natural gas |
| Garage | Attached, Heated, Double width or more, Fitted |
| Rental appliances | Heating appliances |
| Siding | Brick, Vinyl |
| Proximity | Highway, Cegep, Golf, Hospital, Park - green area, Elementary school, High school, Public transport, Daycare centre, Réseau Express Métropolitain (REM) |
| Bathroom / Washroom | Adjoining to primary bedroom, Seperate shower |
| Basement | 6 feet and over, Finished basement |
| Parking | Garage |
| Sewage system | Municipal sewer |
| Topography | Flat |
| Zoning | Residential |
| Roofing | Asphalt and gravel |







