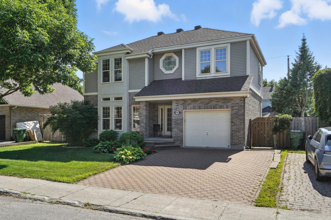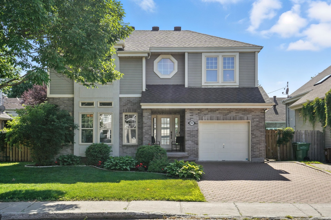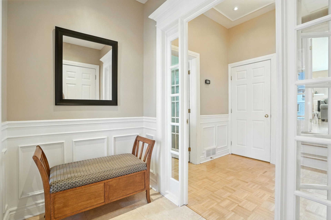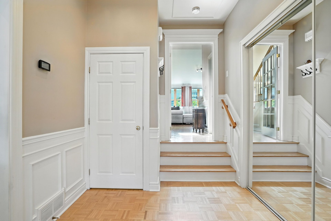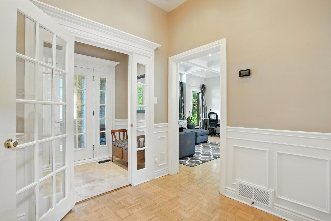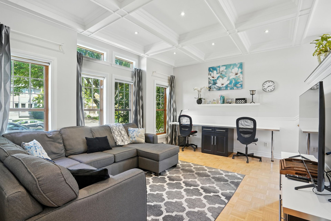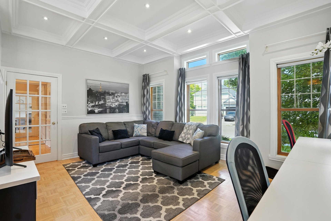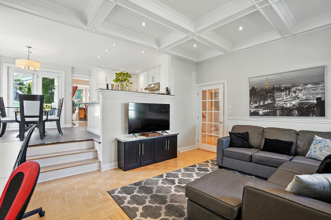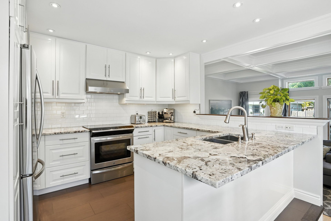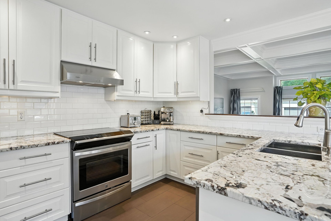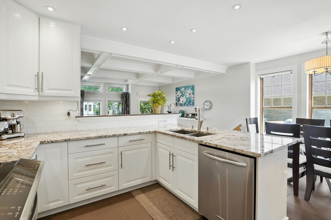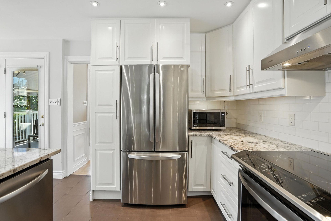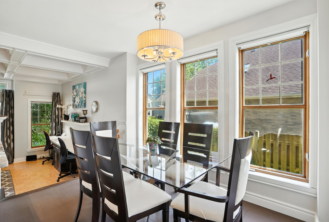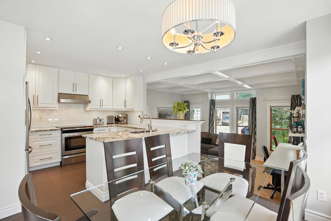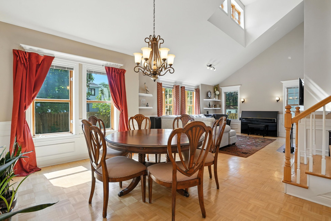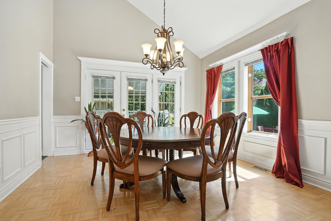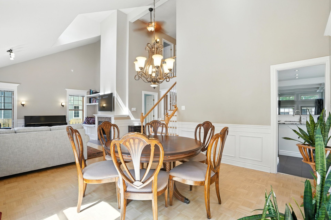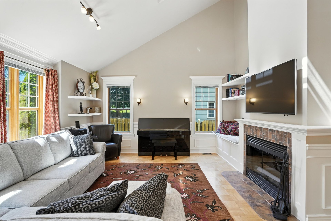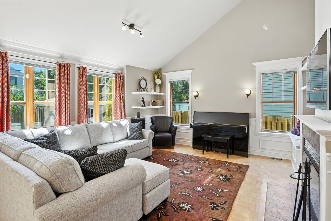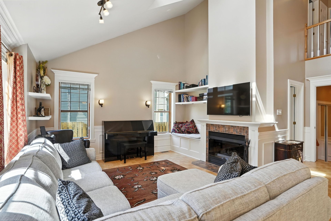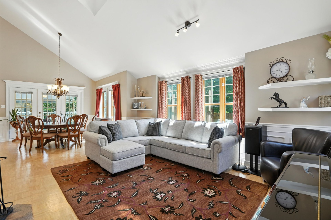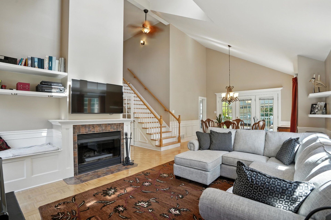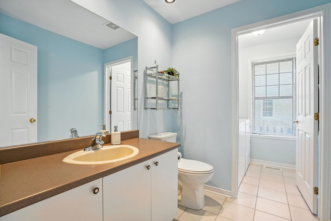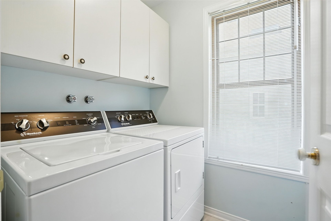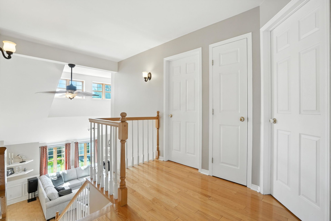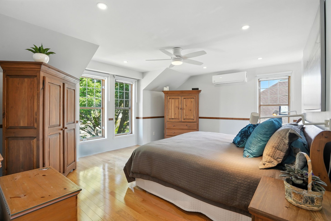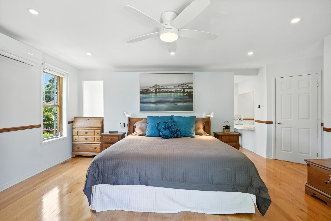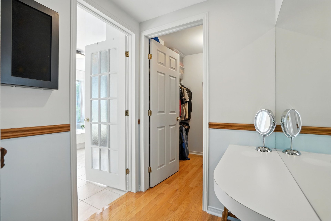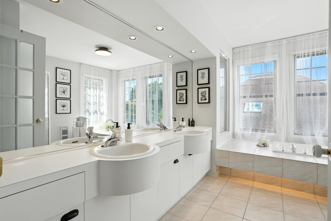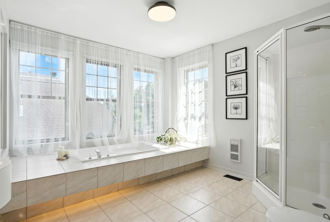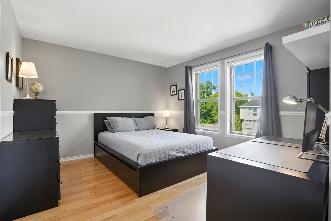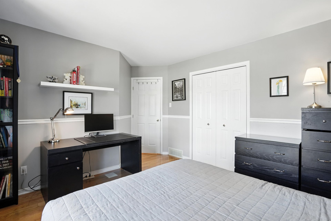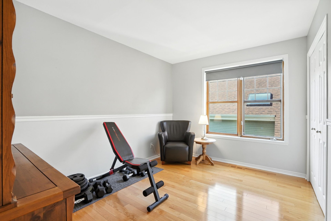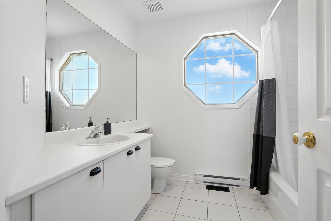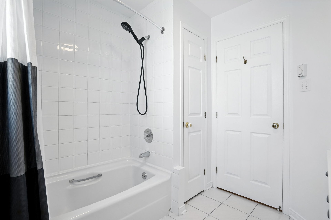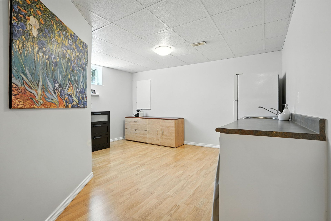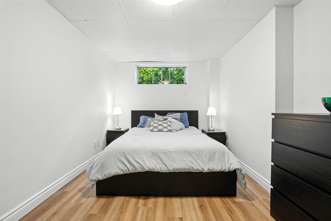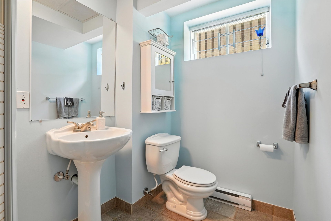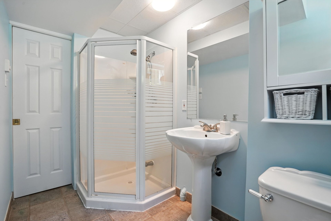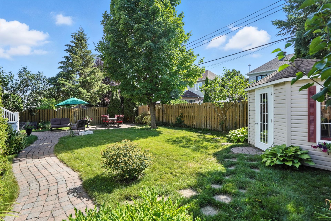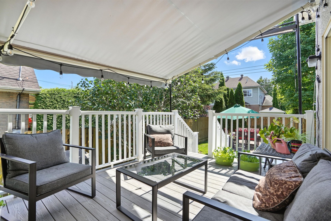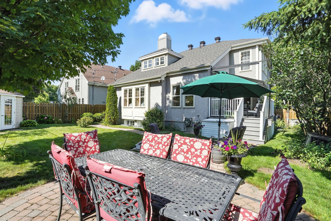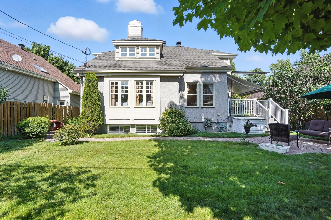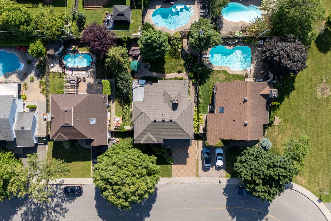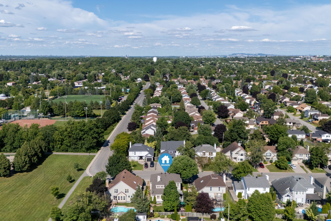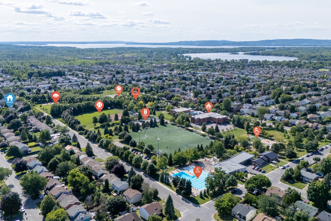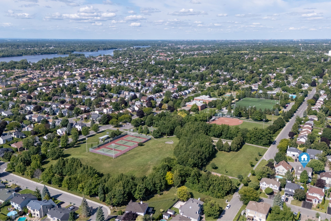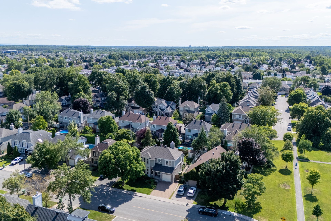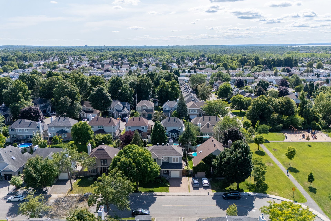Open House
Sunday, 3 August, 2025
13:00 - 16:00
17905 Rue Foster
Montréal (Pierrefonds-Roxboro), Pierrefonds/West, H9K1M3Two or more storey | MLS: 14983390
- 5 Bedrooms
- 3 Bathrooms
- Calculators
- 43 walkscore
Description
Stunning two-storey home nestled in a peaceful, family-friendly neighborhood, just steps from beautiful Grier Park. This bright and meticulously maintained property features a spacious family room with coffered ceiling, a tastefully renovated kitchen, and an open living and dining area filled with natural light. The generously sized primary bedroom includes a walk-in closet and ensuite bathroom. Finished basement with two bedrooms, family room, and bathroom. Landscaped, fenced backyard with balcony and retractable awning. Steps from the community pool, various sports facilities and elementary school. Only 1.5 km from the future REM station.
*** WELCOME TO 17905 RUE FOSTER ***
*** DETACHED 2-STOREY HOME LOCATED RIGHT BESIDE GRIER PARK
***
- Stunning 3+2 bedroom, 2-storey home situated in the heart
of Pierrefonds West.
- Spacious family room featuring elegant coffered ceilings.
- Charming living room with cathedral ceilings and a
wood-burning fireplace.
- Bright and spacious dining room with numerous windows and
access to the rear balcony.
- Beautifully renovated kitchen offering ample storage and
a cozy dinette area.
- Generously sized primary bedroom with a makeup nook,
walk-in closet, and a serene ensuite bathroom.
- Finished basement including a family room, two additional
bedrooms, and a full bathroom.
- Electric furnace and central air conditioning for
year-round comfort.
- One indoor garage spot plus two exterior parking spaces
in the driveway.
- Beautifully landscaped backyard with a balcony and
retractable awning.
- Prime Pierrefonds West location, close to Highway 40.
- Conveniently near schools, parks, and public
transportation.
- Just minutes from the upcoming REM station in Kirkland.
* Grier Park outdoor amenities include:
- Basketball court
- Tennis court
- Soccer field
- Baseball diamond
- Hockey/skating rink
- Outdoor pool
- Dog park
Inclusions : All window coverings, all light fixtures and ceiling fans. Range hood, basement refrigerator, custom-built desk in the family room, Sensi Smart Home thermostat, alarm system (not connected), Kasa doorbell with camera, garage door opener, wall-mounted heat pump/air conditioning unit in the primary bedroom, wall-mounted TV bracket in the living room, electric retractable awning above the terrace, outdoor shed, and all cabinets attached to the walls in the garage.
Exclusions : Refrigerator, stove, dishwasher, microwave, washer and dryer.
| Liveable | N/A |
|---|---|
| Total Rooms | 12 |
| Bedrooms | 5 |
| Bathrooms | 3 |
| Powder Rooms | 1 |
| Year of construction | 1993 |
| Type | Two or more storey |
|---|---|
| Style | Detached |
| Lot Size | 533.4 MC |
| Municipal Taxes (2025) | $ 6414 / year |
|---|---|
| School taxes (2025) | $ 789 / year |
| lot assessment | $ 288000 |
| building assessment | $ 674100 |
| total assessment | $ 962100 |
Room Details
| Room | Dimensions | Level | Flooring |
|---|---|---|---|
| Other | 7.11 x 4.9 P | Ground Floor | Tiles |
| Other | 8.2 x 7.3 P | Ground Floor | Parquetry |
| Den | 16.4 x 13.3 P | Ground Floor | Parquetry |
| Washroom | 6.6 x 5.10 P | Ground Floor | Tiles |
| Laundry room | 5.4 x 5.0 P | Ground Floor | Tiles |
| Living room | 18.0 x 14.8 P | Ground Floor | Parquetry |
| Dining room | 13.1 x 10.10 P | Ground Floor | Parquetry |
| Other | 17.4 x 12.3 P | Ground Floor | Tiles |
| Primary bedroom | 16.8 x 13.4 P | 2nd Floor | Wood |
| Other | 4.10 x 4.10 P | 2nd Floor | Wood |
| Walk-in closet | 6.7 x 6.2 P | 2nd Floor | Wood |
| Other | 12.3 x 11.5 P | 2nd Floor | Tiles |
| Bedroom | 12.2 x 11.5 P | 2nd Floor | Wood |
| Bedroom | 12.5 x 9.1 P | 2nd Floor | Wood |
| Bathroom | 8.4 x 7.7 P | 2nd Floor | Tiles |
| Family room | 14.1 x 13.5 P | Basement | Other |
| Bedroom | 15.8 x 8.10 P | Basement | Other |
| Bedroom | 16.9 x 9.6 P | Basement | Other |
| Bathroom | 9.2 x 5.3 P | Basement | Tiles |
| Other | 23.10 x 14.8 P | Basement | Concrete |
Charateristics
| Basement | 6 feet and over, Finished basement |
|---|---|
| Bathroom / Washroom | Adjoining to primary bedroom |
| Heating system | Air circulation, Electric baseboard units |
| Roofing | Asphalt shingles |
| Proximity | Bicycle path, Daycare centre, Elementary school, High school, Highway, Other, Park - green area, Public transport, Réseau Express Métropolitain (REM) |
| Window type | Crank handle, Sliding |
| Heating energy | Electricity |
| Landscaping | Fenced, Landscape |
| Garage | Fitted |
| Parking | Garage, Outdoor |
| Sewage system | Municipal sewer |
| Water supply | Municipality |
| Driveway | Plain paving stone |
| Foundation | Poured concrete |
| Zoning | Residential |
| Hearth stove | Wood fireplace |

