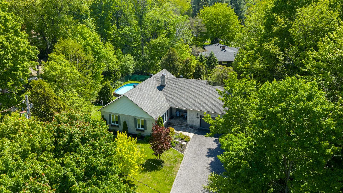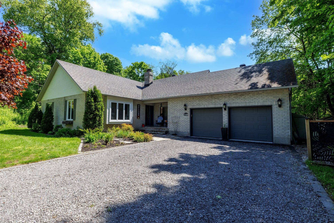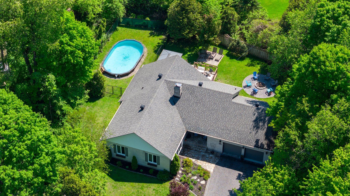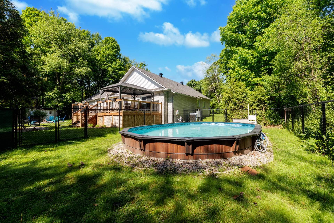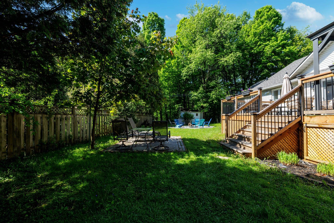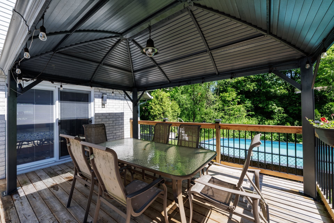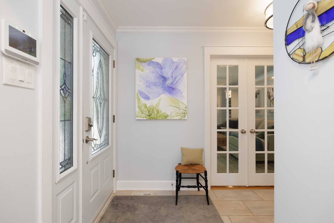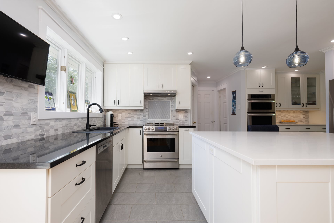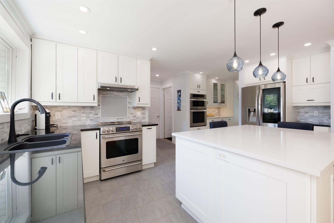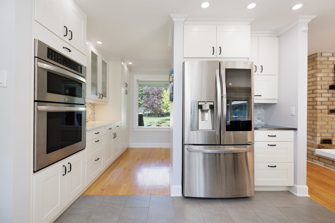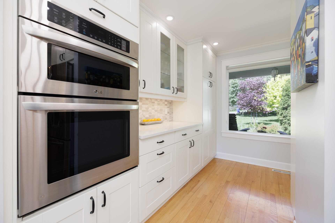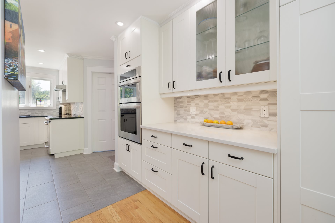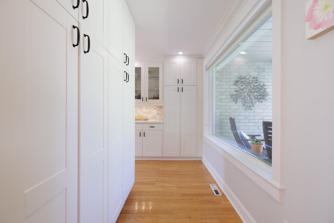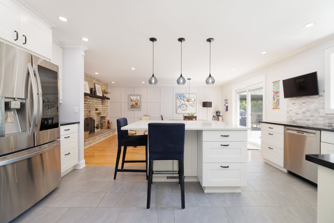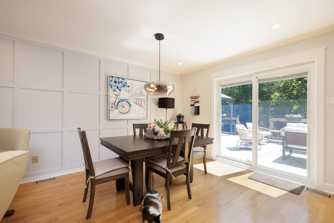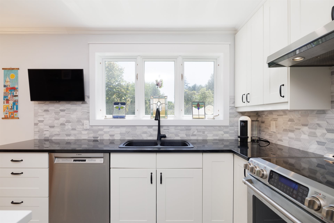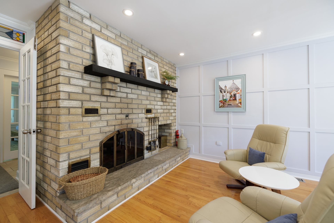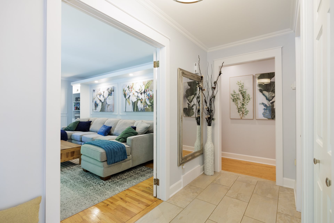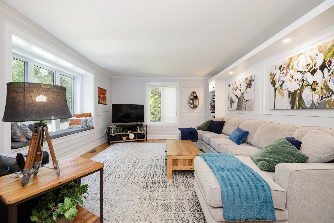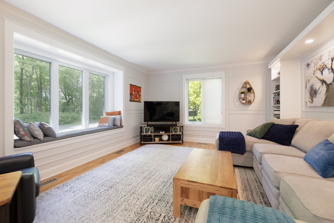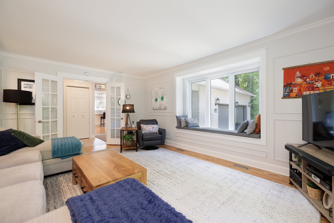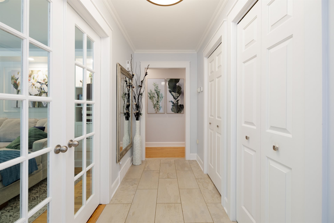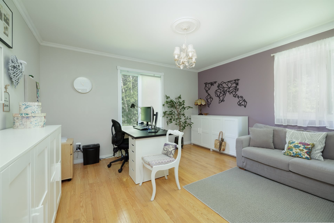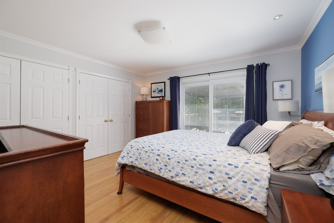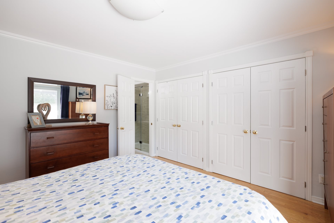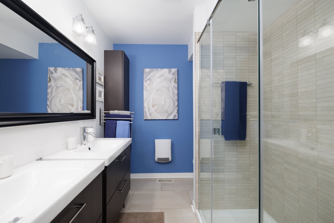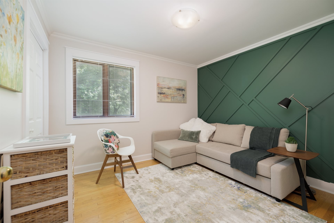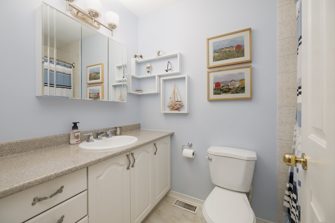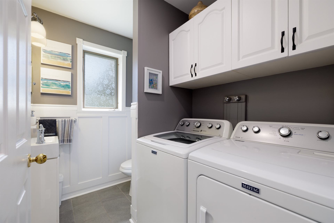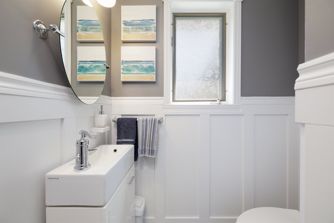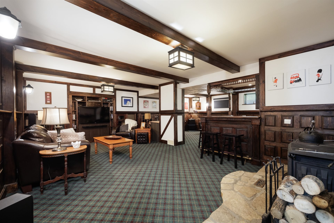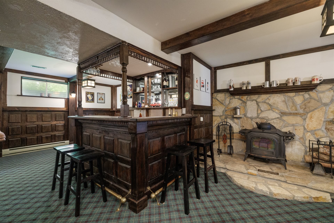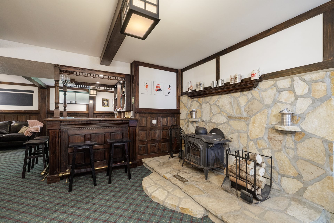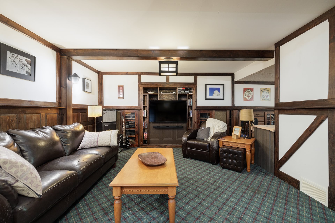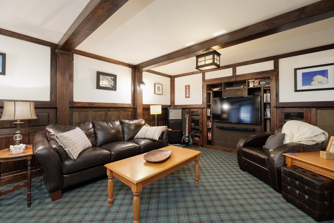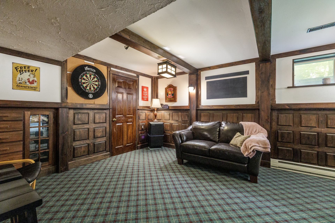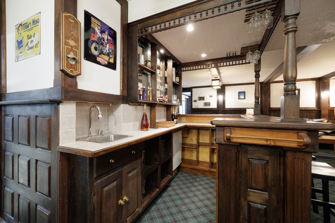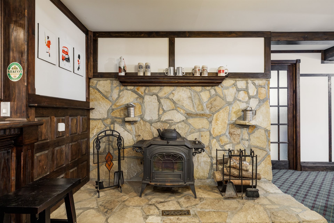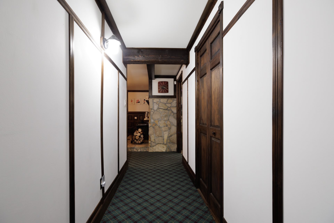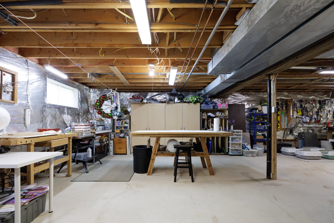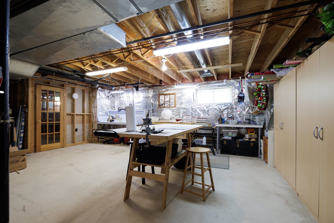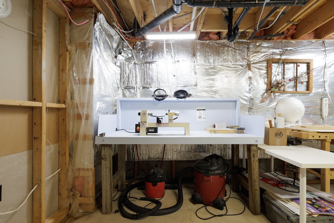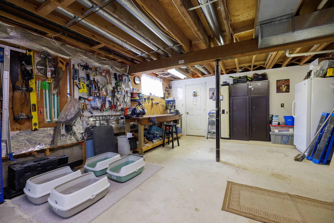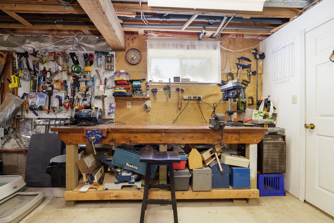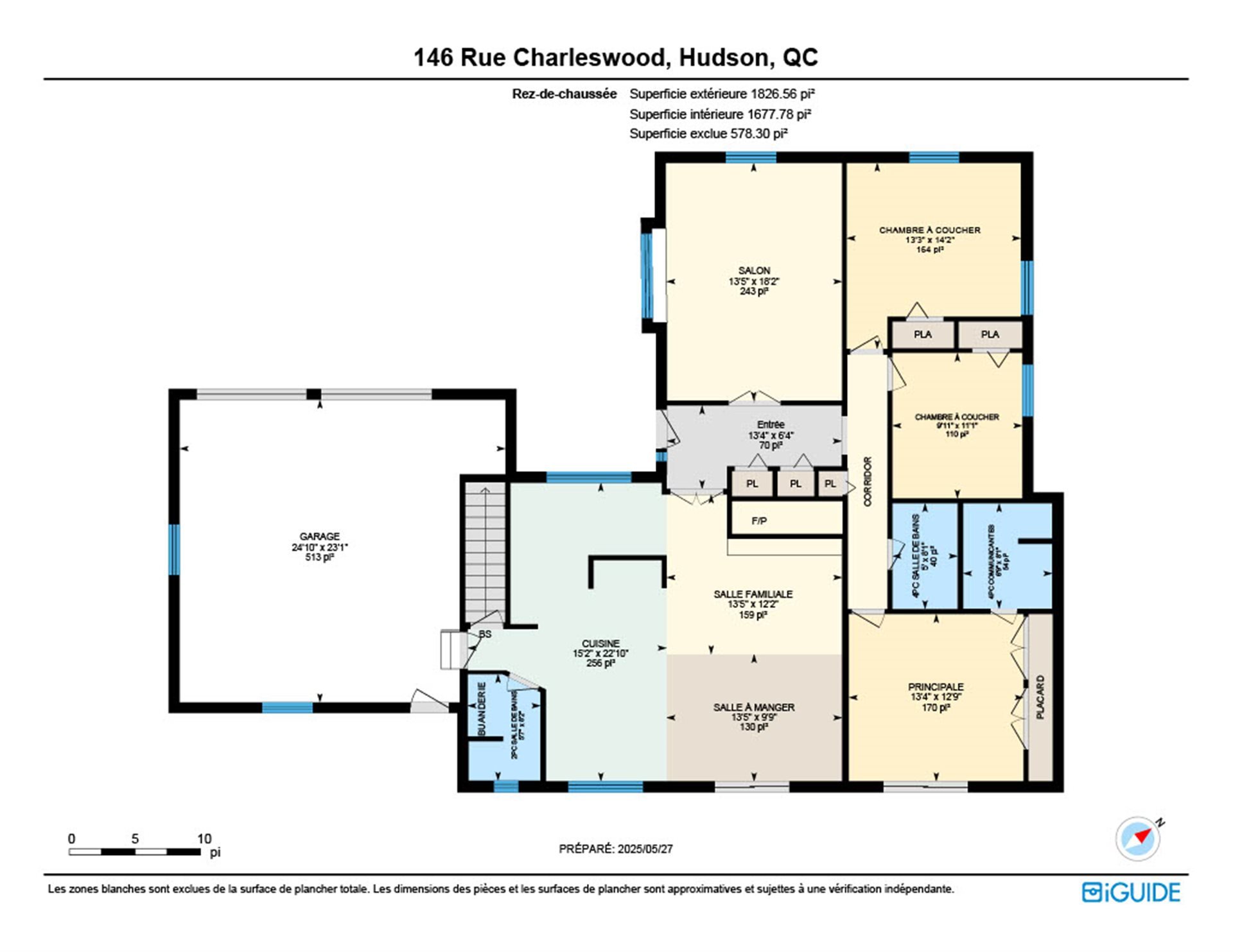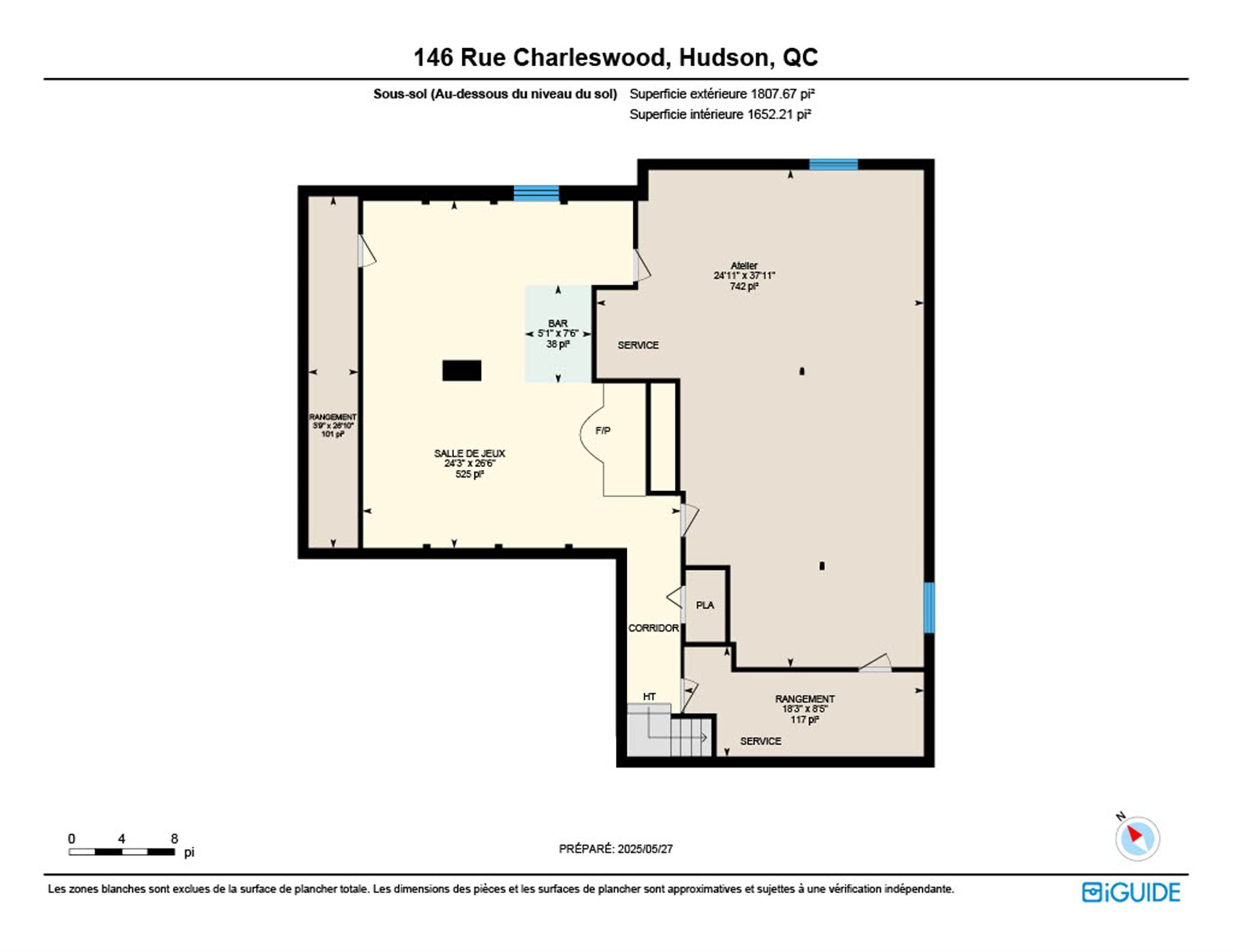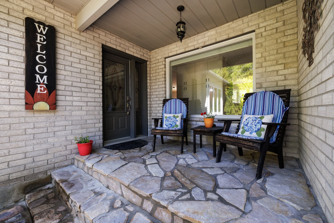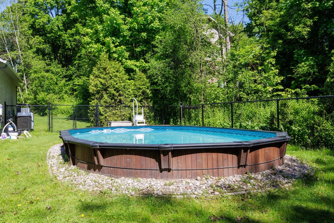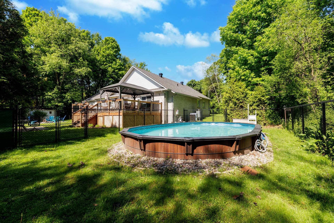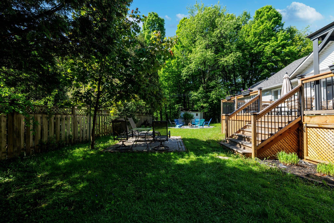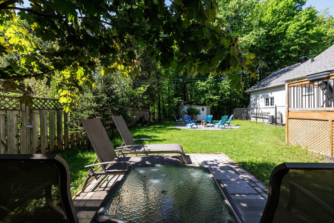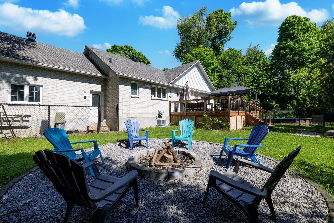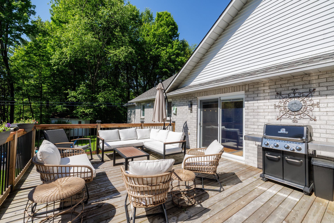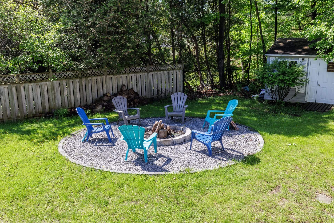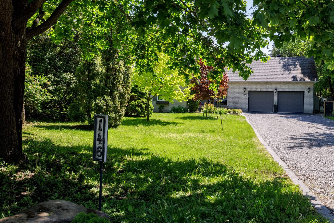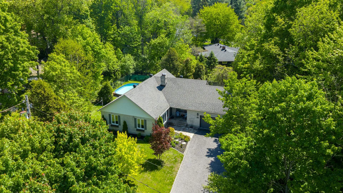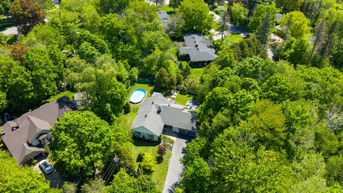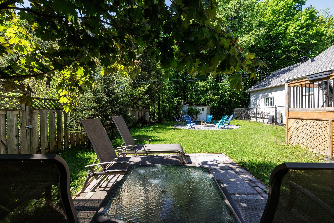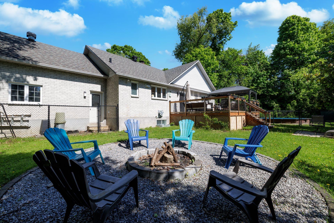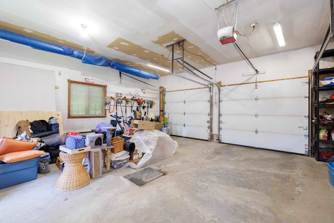- 3 Bedrooms
- 2 Bathrooms
- Video tour
- Calculators
- walkscore
Description
Stunning Updated Bungalow in the Heart of Hudson -- Move in Ready. Welcome to this beautifully updated, open-concept bungalow nestled on a peaceful crescent in the heart of picturesque Hudson. Situated on an impressive 20,233 sq. ft. landscaped lot, this charming home offers privacy, comfort, and modern elegance -- the perfect family oasis just minutes from the village core. Welcome home to Hudson -- where charm meets convenience.
Welcome home to Hudson -- where charm meets convenience.
Key Features:
3 Bedrooms, 2.5 Bathrooms + 2-Car Garage.
Spacious open layout with updated finishes throughout.
Bright, renovated kitchen with quartz countertops, center
island, built-in appliances & separate walk-in pantry.
Comfortable family room with wood-burning fireplace.
Elegant living and dining rooms ideal for entertaining.
Primary bedroom with ensuite bath and walk-in closet.
Main floor laundry adjacent to powder room.
Finished basement with playroom, bar, wood stove, workshop
& abundant storage.
Private, fully landscaped backyard with large deck,
semi-inground saltwater pool (2013) and dog run.
Updates & Improvements:
Roof by Abbey Roofing (2018) -- $10,300.
Kitchen, ensuite bathroom, multiple windows, patio doors,
front entrance flooring.
Refinished wood floors and updated ceramic in kitchen,
powder, and laundry rooms.
Electric furnace (2013), humidifier, and many recent
updates.
Deck rebuilt in 2022; original installed in 2013 along with
fence and cabana ($3,052.73).
A Family-Friendly Location:
Set on a quiet, child-safe crescent, this home is just a
short drive from:
*Hudson train station.
*Shops, cafés, and restaurants.
*Hudson Yacht Club, golf courses, yoga studios.
*Community center and Hudson Village Theatre.
*Excellent schools and parks.
*Easy access to walking trails.
Whether you're looking for a move-in-ready family home or a
tranquil retreat close to the conveniences of town, this
property delivers the best of both worlds.
Inclusions : Washer & dryer, fridge, dishwasher, built-in oven & microwave, stove, window coverings, light fixtures, 1 garage door opener, alarm system, basement workbench, central vacuum and accessories.
Exclusions : Hot water tank is rented: $15/month
| Liveable | N/A |
|---|---|
| Total Rooms | 15 |
| Bedrooms | 3 |
| Bathrooms | 2 |
| Powder Rooms | 1 |
| Year of construction | 1988 |
| Type | Bungalow |
|---|---|
| Style | Detached |
| Dimensions | 15x20.17 M |
| Lot Size | 1880 MC |
| Energy cost | $ 3460 / year |
|---|---|
| Municipal Taxes (2025) | $ 5200 / year |
| School taxes (2025) | $ 515 / year |
| lot assessment | $ 245800 |
| building assessment | $ 598300 |
| total assessment | $ 844100 |
Room Details
| Room | Dimensions | Level | Flooring |
|---|---|---|---|
| Hallway | 6.4 x 13.4 P | Ground Floor | Wood |
| Living room | 18.2 x 13.5 P | Ground Floor | Wood |
| Kitchen | 22.10 x 15.2 P | Ground Floor | Ceramic tiles |
| Dining room | 9.9 x 13.5 P | Ground Floor | Wood |
| Family room | 12.2 x 13.5 P | Ground Floor | Wood |
| Washroom | 8.2 x 5.7 P | Ground Floor | Ceramic tiles |
| Primary bedroom | 12.9 x 13.4 P | Ground Floor | Wood |
| Bathroom | 8.1 x 6.9 P | Ground Floor | Ceramic tiles |
| Bedroom | 14.2 x 13.3 P | Ground Floor | Wood |
| Bedroom | 11.1 x 9.11 P | Ground Floor | Wood |
| Bathroom | 8.1 x 5 P | Ground Floor | Ceramic tiles |
| Other | 5.1 x 7.6 P | Basement | Carpet |
| Playroom | 24.3 x 26.6 P | Basement | Carpet |
| Storage | 3.9 x 26.10 P | Basement | Concrete |
| Storage | 18.3 x 8.5 P | Basement | Concrete |
| Workshop | 24.11 x 37.11 P | Basement | Concrete |
Charateristics
| Bathroom / Washroom | Adjoining to primary bedroom |
|---|---|
| Heating system | Air circulation |
| Equipment available | Alarm system, Central heat pump, Central vacuum cleaner system installation, Electric garage door |
| Proximity | Alpine skiing, Bicycle path, Cross-country skiing, Daycare centre, Elementary school, Golf, High school, Park - green area |
| Roofing | Asphalt shingles |
| Garage | Attached |
| Siding | Brick |
| Driveway | Double width or more |
| Heating energy | Electricity |
| Parking | Garage, Outdoor |
| Landscaping | Landscape |
| Water supply | Municipality |
| Pool | Other |
| Basement | Partially finished |
| Foundation | Poured concrete |
| Zoning | Residential |
| Sewage system | Septic tank |
| Hearth stove | Wood burning stove, Wood fireplace |

