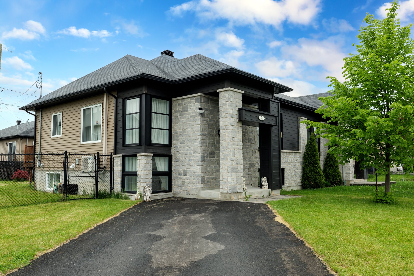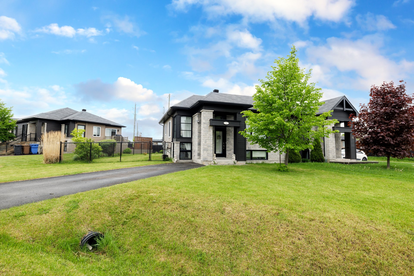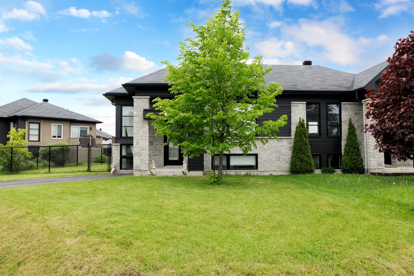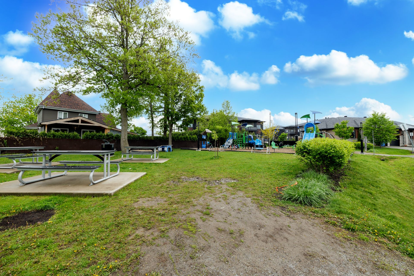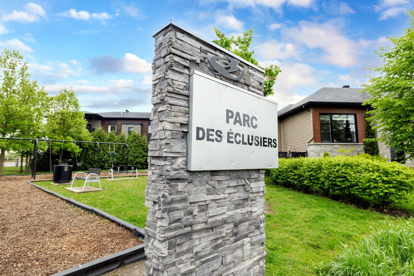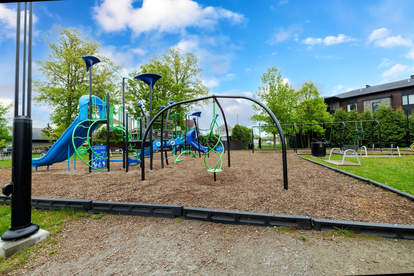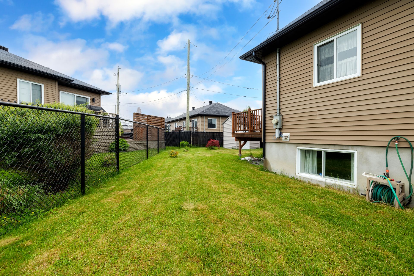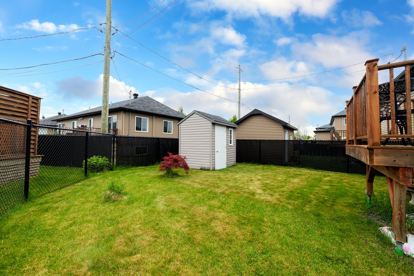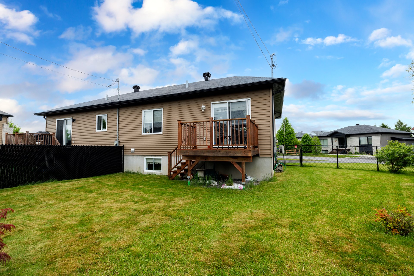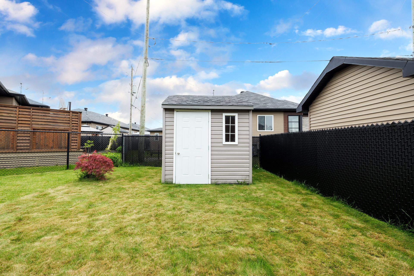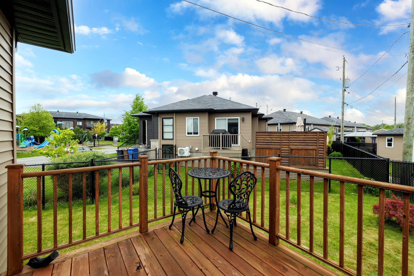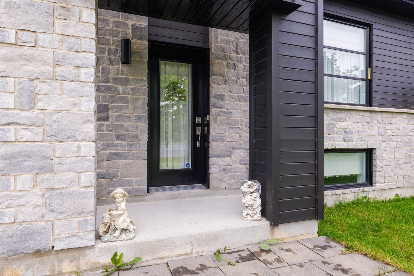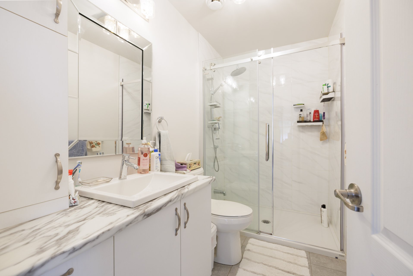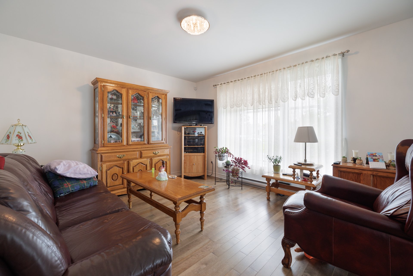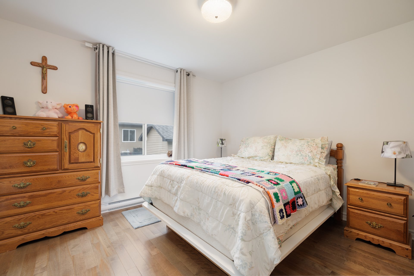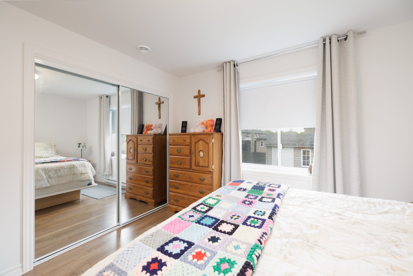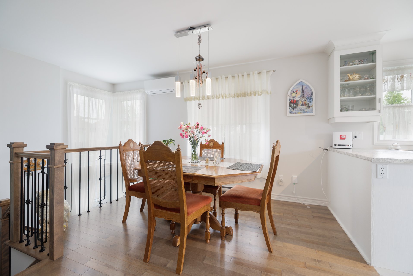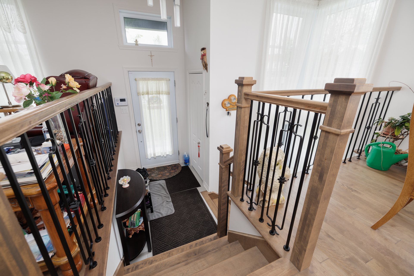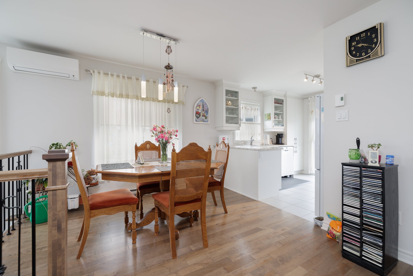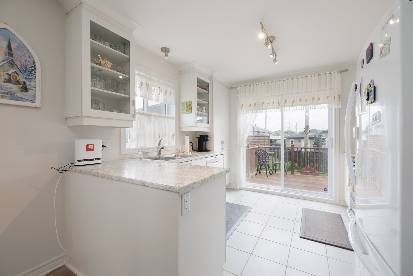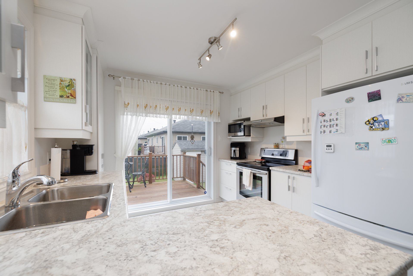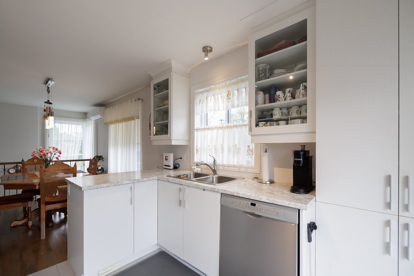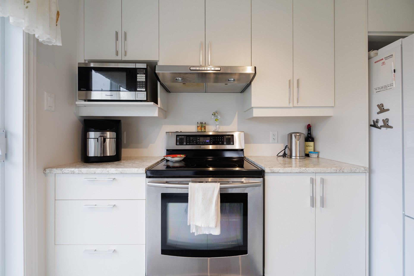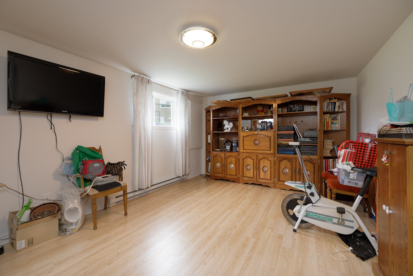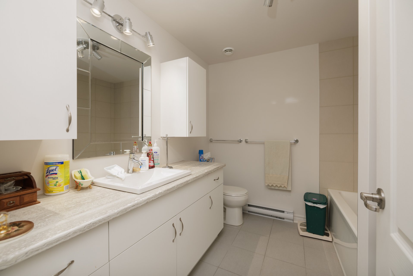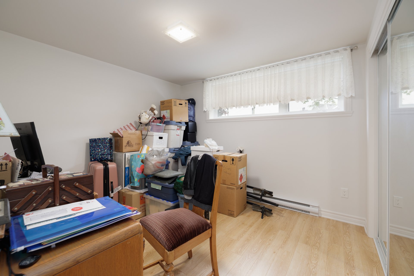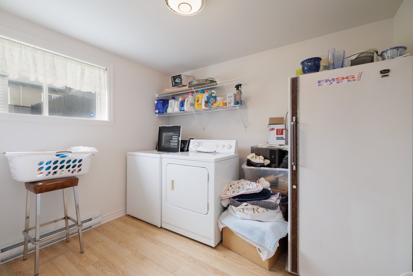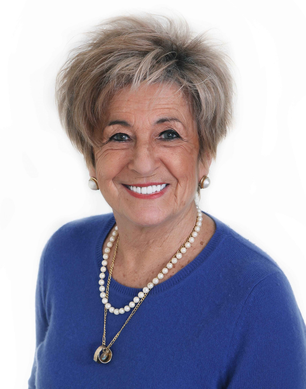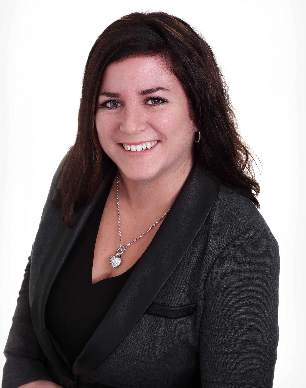- 2 Bedrooms
- 2 Bathrooms
- Calculators
- 14 walkscore
Description
Charming Semi-Detached Home in a Welcoming Family Neighbourhood. Built in 2016, this well maintained semi-detached home is nestled in a quiet, family-friendly community of Beauharnois. Featuring 2 spacious bedrooms and 2 full bathrooms, it offers a comfortable and practical layout ideal for modern living. Abundant natural light fills the home throughout the day, thanks to large windows that enhance the warm, inviting atmosphere. The main floor boasts beautiful wood flooring, while the kitchen provides ample storage and is perfectly suited for family meals and gatherings. The finished basement offers flexible space that can easily adapt to you
Charming Semi-Detached Home in a Welcoming Family
Neighbourhood. Built in 2016, this well maintained
semi-detached home is nestled in a quiet, family-friendly
community of Beauharnois. Featuring 2 spacious bedrooms and
2 full bathrooms, it offers a comfortable and practical
layout ideal for modern living. Abundant natural light
fills the home throughout the day, thanks to large windows
that enhance the warm, inviting atmosphere. The main floor
boasts beautiful wood flooring, while the kitchen provides
ample storage and is perfectly suited for family meals and
gatherings. The finished basement offers flexible space
that can easily adapt to your lifestyle--whether you need a
home office, playroom, or guest area. Move-in ready and
full of charm, this home is sure to capture your heart from
the very first visit. A must-see opportunity!
According to the vendor, visits will begin on June 1 during
the open house from 2 to 4 pm.
Inclusions : Dishwasher, wall-mounted heat pump, blinds, light fixtures, shed, alarm system not connected, central vacuum (without motor), air exchanger.
Exclusions : Curtains and poles.
| Liveable | N/A |
|---|---|
| Total Rooms | 10 |
| Bedrooms | 2 |
| Bathrooms | 2 |
| Powder Rooms | 0 |
| Year of construction | 2016 |
| Type | Bungalow |
|---|---|
| Style | Semi-detached |
| Dimensions | 7.92x6.6 M |
| Lot Size | 4006 PC |
| Municipal Taxes (2025) | $ 2951 / year |
|---|---|
| School taxes (2025) | $ 251 / year |
| lot assessment | $ 129000 |
| building assessment | $ 212500 |
| total assessment | $ 341500 |
Room Details
| Room | Dimensions | Level | Flooring |
|---|---|---|---|
| Hallway | 10.7 x 4.6 P | Basement | Ceramic tiles |
| Living room | 13.1 x 9 P | Ground Floor | Wood |
| Kitchen | 10.6 x 10.4 P | Ground Floor | Ceramic tiles |
| Dining room | 10.7 x 8.2 P | Ground Floor | Wood |
| Primary bedroom | 11.10 x 11.10 P | Ground Floor | Wood |
| Bathroom | 9.3 x 4.11 P | Ground Floor | Ceramic tiles |
| Family room | 21 x 11.10 P | Floating floor | |
| Bedroom | 12.10 x 10.5 P | Floating floor | |
| Laundry room | 11.8 x 9.8 P | ||
| Bathroom | 8.2 x 7.10 P | Ceramic tiles |
Charateristics
| Basement | 6 feet and over, Finished basement |
|---|---|
| Driveway | Asphalt |
| Roofing | Asphalt shingles |
| Heating system | Electric baseboard units |
| Landscaping | Fenced, Landscape |
| Sewage system | Municipal sewer |
| Water supply | Municipality |
| Parking | Outdoor |
| Foundation | Poured concrete |
| Zoning | Residential |

