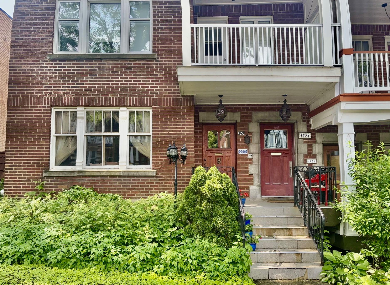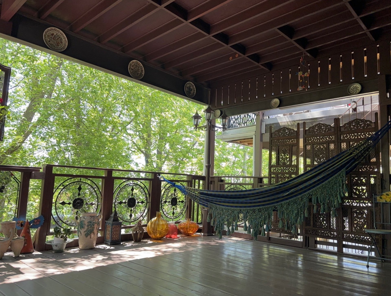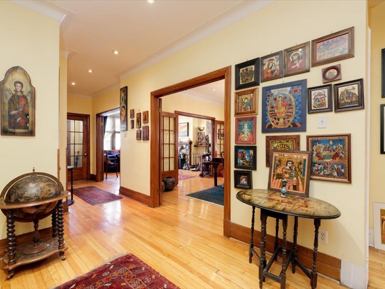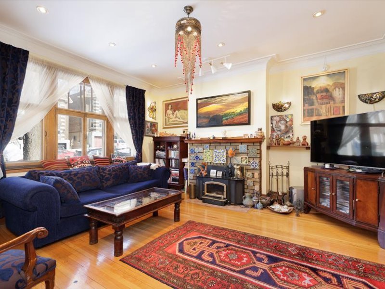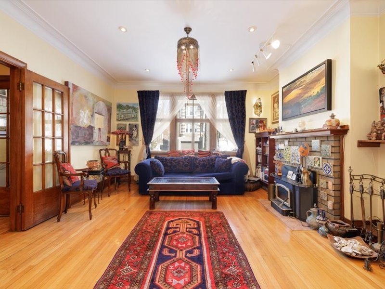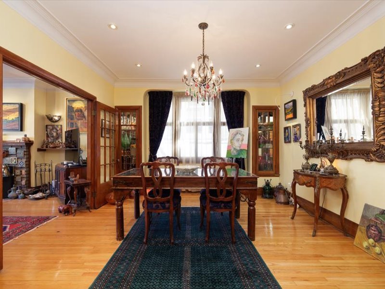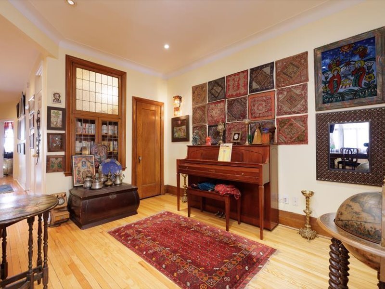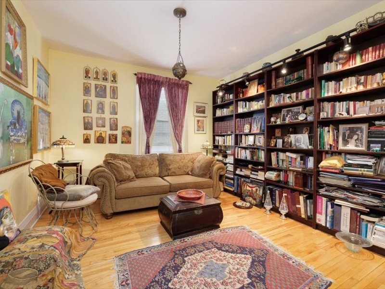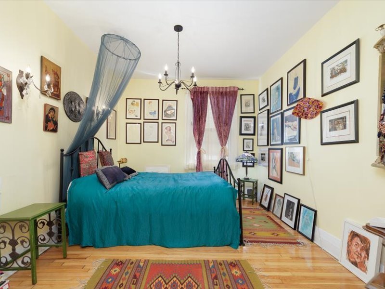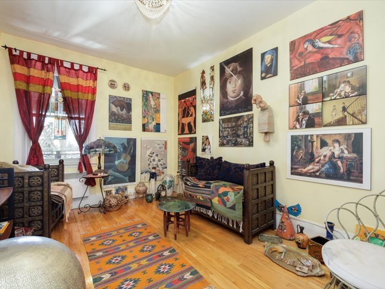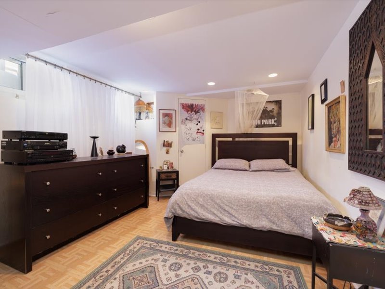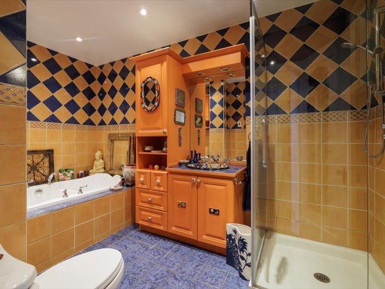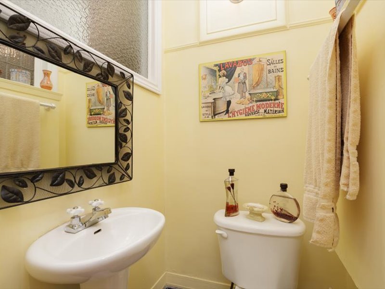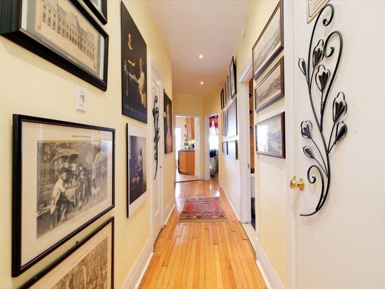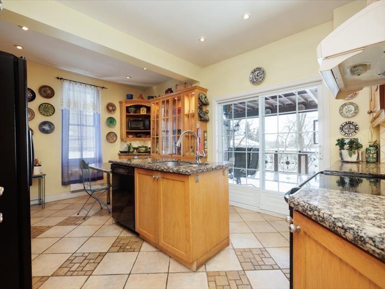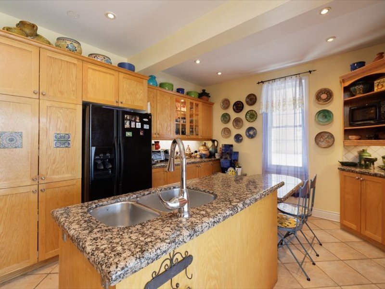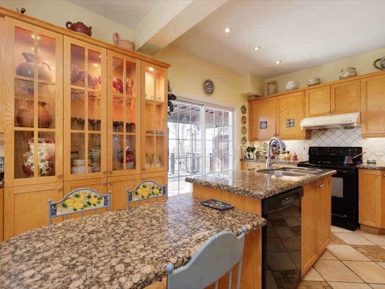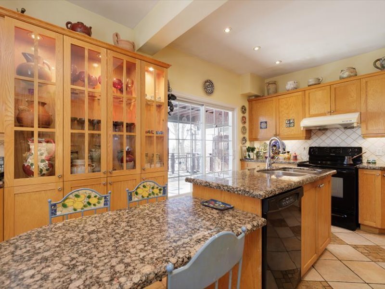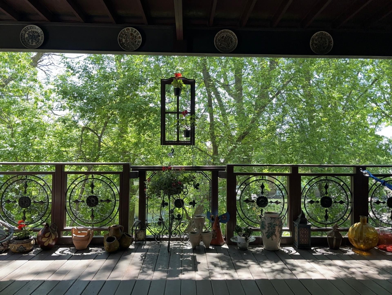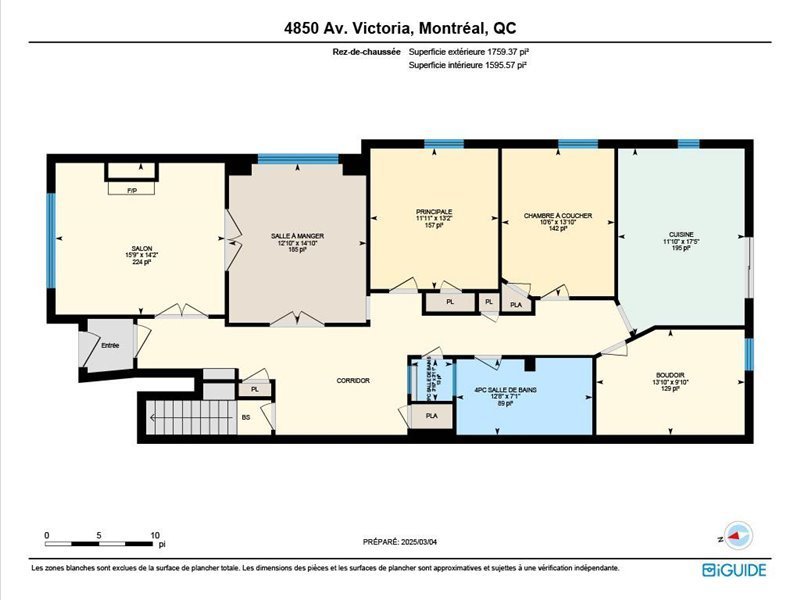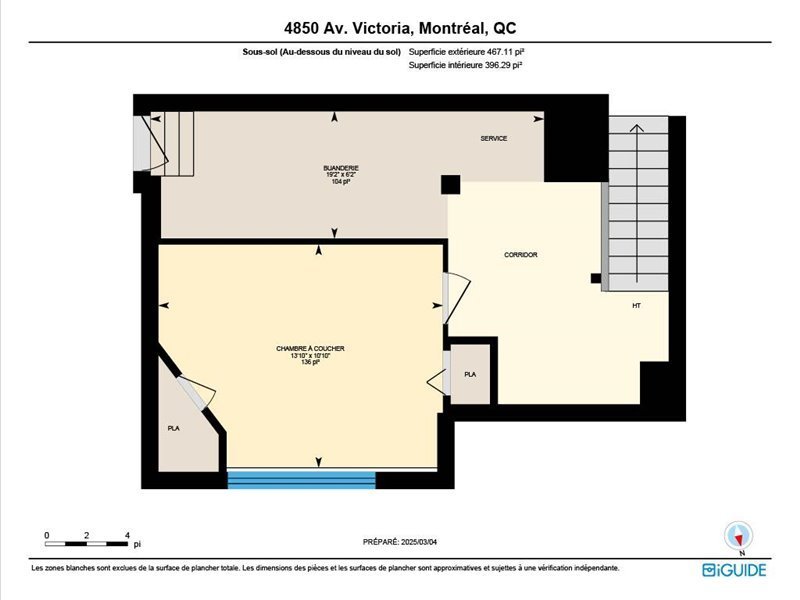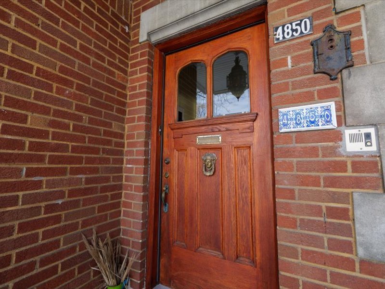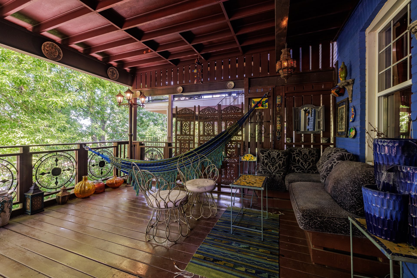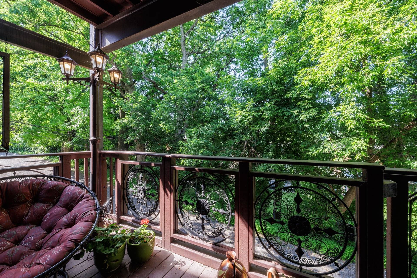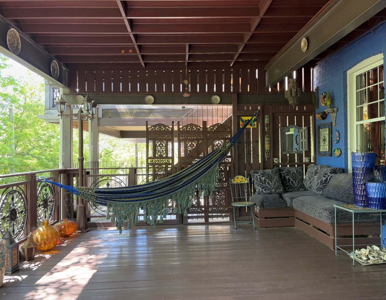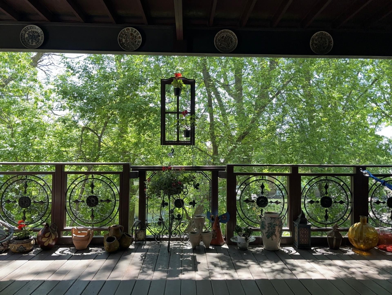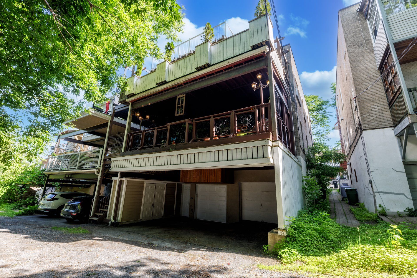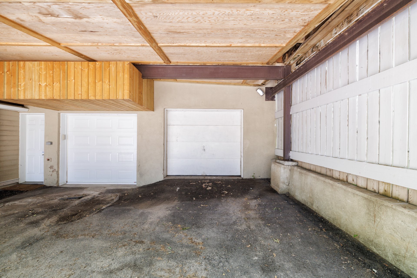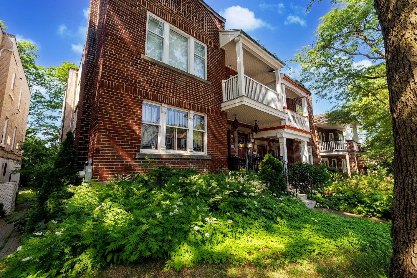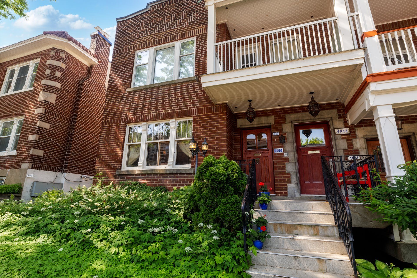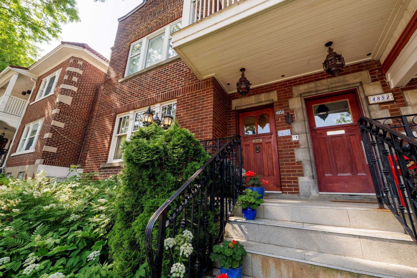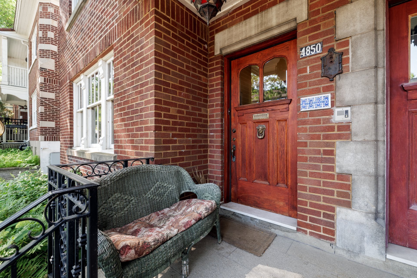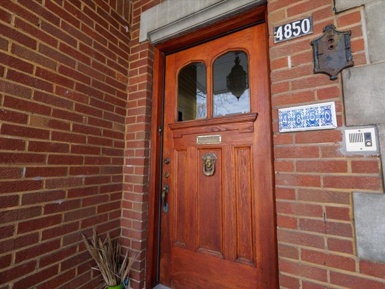4850 Av. Victoria
Montréal (Côte-des-Neiges/Notre-Dame-de-Grâce), Côte-des-Neiges, H3W2N1Apartment | MLS: 15428601
- 4 Bedrooms
- 1 Bathrooms
- Calculators
- 75 walkscore
Description
Prime location in Côte-des-Neiges, right next to Westmount. A home full of charm where family life and friendships thrive. With timeless architectural charm and character, this residence offers the rare privilege of enjoying a peaceful lifestyle in the very heart of the city. Its most exceptional feature: a magnificent and expansive terrace that brings the serenity of the countryside into the urban setting. Next to: Collège Marie-de-France, Jean-de-Brébeuf, Notre-Dame, Villa Maria, Marceline's, Marianopolis, Université de Montréal/HEC. Easily accessible to Snowdon metro station, to hospitals, downtown and all facilities.
This unit offers architectural cachet.The spacious hallway
has beautiful woodwork and an inviting layout that
elegantly connects to both the living room and dining room
through large French double doors. The dining room has a
classic decor with two built-in wooden cabinets. Kitchen -
granite countertops - access door to terrace.Large 3+1
bedrooms, hardwood floors. Bathroom with bath and shower,
separate powder room, private garage and exterior parking
in front of the garage.
According to the cadastral plan and the certificate of
location, the total private area is 2,126.9 sq. ft. (197.6
m²). It includes:
1,527.4 sq. ft. (141.9 m²) on the ground floor --
residential unit, Cadastre No. 3 291 136.
370.3 sq. ft. (34.4 m²) in the basement -- residential
unit, Cadastre No. 3 291 136.
229.3 sq. ft. (21.3 m²) for the private garage parking
space -- Cadastre No. 3 395 692.
Living space provided from the municipal assessment website
is : 1,527.4 sq. ft. (141.9 m²).
Servitude de vues, passage # 1262117 , 1262118 , 1262119
and #232896 .
Roof 2014 - elastomer (modified bitumen membrane) -
document not found
Renovations (kitchen, bathrooms, electricity, plumbing,
basement, terrace) carried out by previous owner in
2003-2005.
Syndicate de la copropriété des 4850 et 4852 - Updates/work
on property maintained in collaboration if necessary.
Co-owners are responsible for annual payment of:general
building insurance(~$4800) proportionally 44.5% 4850 Ave.
Victoria and 55.5% co-owner 4852.
Av. Victoria Homeowners Association for snow removal or any
work on rear lane entrance 2024-2025 - $2237.35.
Hydro Québec :2024-01-11 - 2025-01-10 cost = $3286.
Please note that virtual home staging has been done on some
pictures of this property, they are published in order to
show a possible layout.
***This information must be included in any promise to
purchase:
- A valid mortgage pre-approval or proof of funds, if
applicable.
- The choice of the building inspector must be approved by
both parties and must be confirmed by both the buyer and
the seller prior to the inspection.
The stove(s), fireplace(s), combustion appliance(s) and
chimney(s) are sold without warranty as to their compliance
with applicable regulations and insurance company
requirements.
The seller is selling without any legal warranty of
quality, at the buyer's own risks and
perils. This clause will form an integral part of the
notarized deed of sale.
Inclusions : Refrigerator, stove, dishwasher, washer and dryer, all included with no guarantee of quality.
Exclusions : Furniture and personal belongings, all window coverings, all chandeliers and wall sconces
| Liveable | 176.3 MC |
|---|---|
| Total Rooms | 11 |
| Bedrooms | 4 |
| Bathrooms | 1 |
| Powder Rooms | 1 |
| Year of construction | 1930 |
| Type | Apartment |
|---|---|
| Style | Semi-detached |
| Energy cost | $ 3286 / year |
|---|---|
| Co-ownership fees | $ 0 / year |
| Common expenses/Rental | $ 4410 / year |
| Municipal Taxes (2025) | $ 5207 / year |
| School taxes (2026) | $ 667 / year |
| lot assessment | $ 228300 |
| building assessment | $ 588800 |
| total assessment | $ 817100 |
Room Details
| Room | Dimensions | Level | Flooring |
|---|---|---|---|
| Living room | 14.2 x 15.9 P | Ground Floor | Wood |
| Dining room | 12.10 x 14.10 P | Ground Floor | Wood |
| Bedroom | 11.11 x 13.2 P | Ground Floor | Wood |
| Bedroom | 10.6 x 13.10 P | Ground Floor | Wood |
| Bedroom | 13.10 x 9.10 P | Ground Floor | Wood |
| Hallway | 12.9 x 10.0 P | Ground Floor | Wood |
| Kitchen | 11.10 x 17.5 P | Ground Floor | Ceramic tiles |
| Bathroom | 12.8 x 7.1 P | Ground Floor | Ceramic tiles |
| Washroom | 3.10 x 3.11 P | Ground Floor | Ceramic tiles |
| Bedroom | 13.10 x 10.10 P | Basement | Parquetry |
| Laundry room | 19.2 x 6.2 P | Basement | PVC |
Charateristics
| Basement | 6 feet and over, Finished basement |
|---|---|
| Windows | Aluminum, Wood |
| Siding | Brick |
| Roofing | Elastomer membrane |
| Heating energy | Electricity |
| Garage | Fitted, Single width |
| Parking | Garage, In carport |
| Window type | Hung, Tilt and turn |
| Sewage system | Municipal sewer |
| Water supply | Municipality |
| Zoning | Residential |
| Heating system | Space heating baseboards |
| Hearth stove | Wood burning stove |

