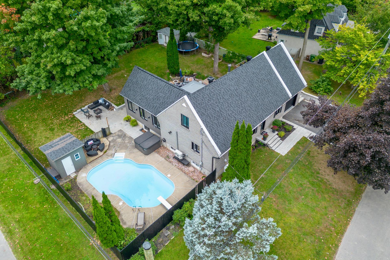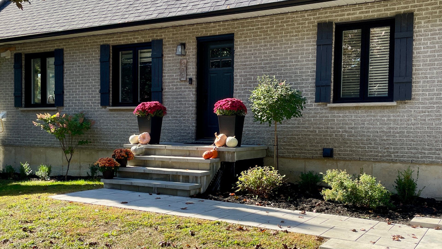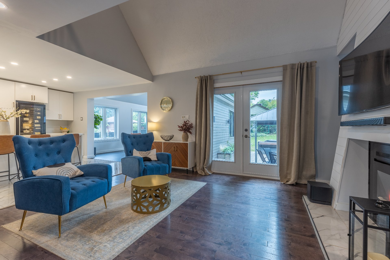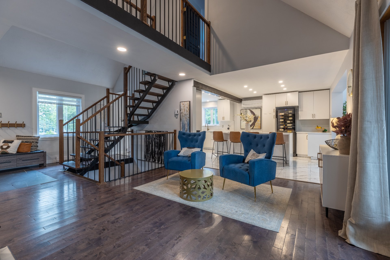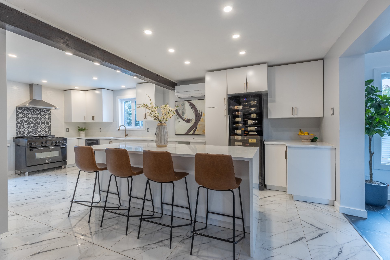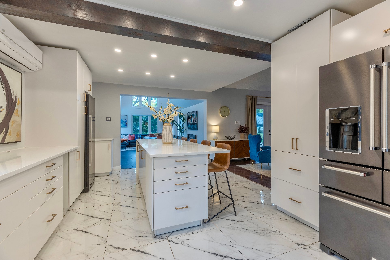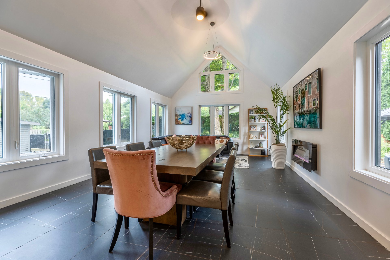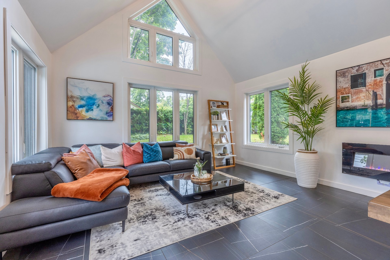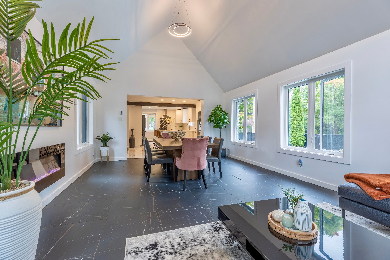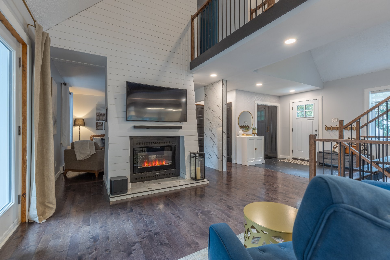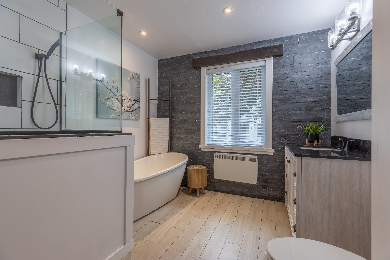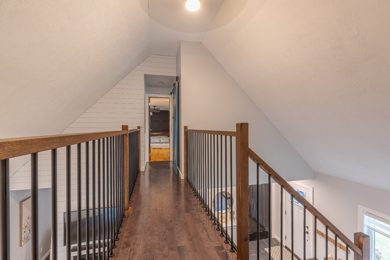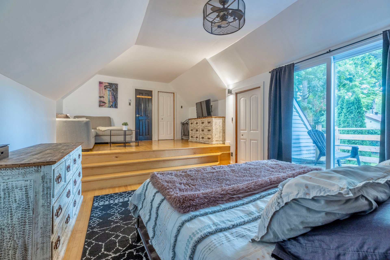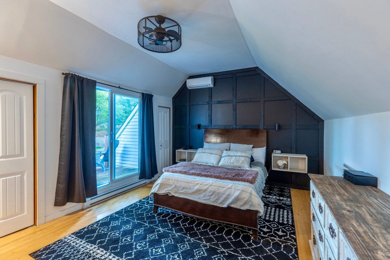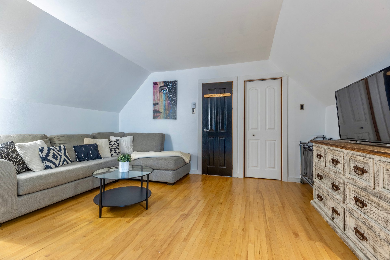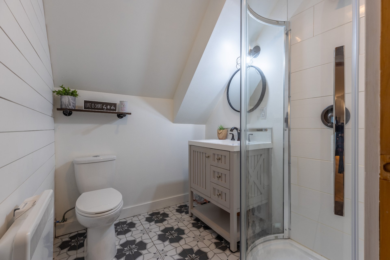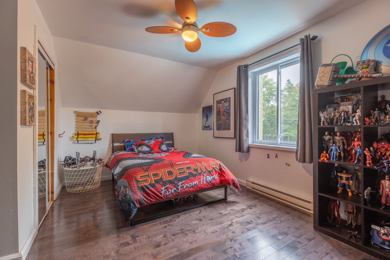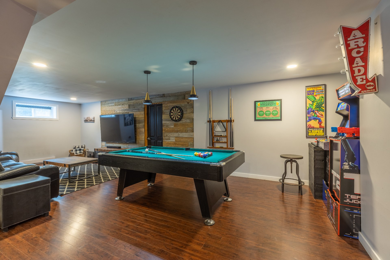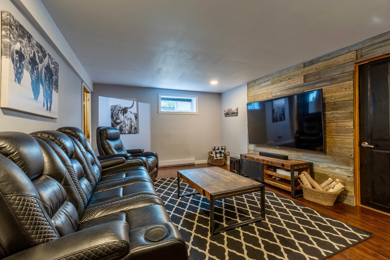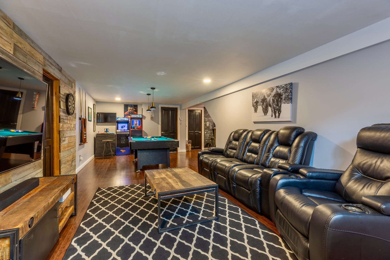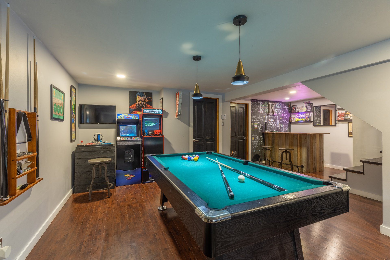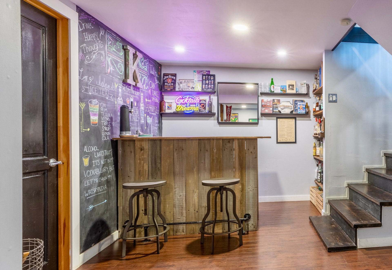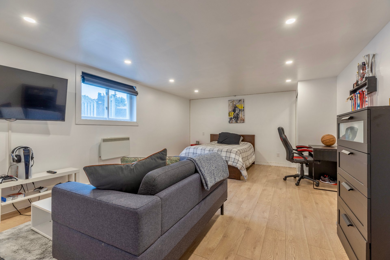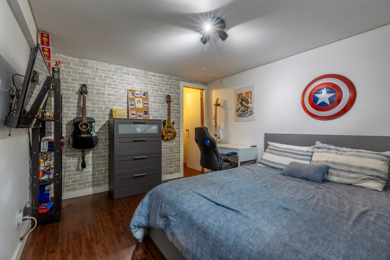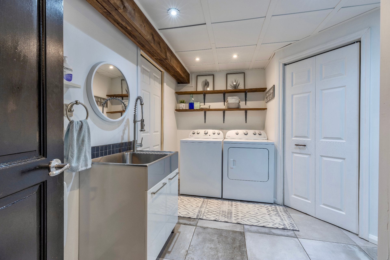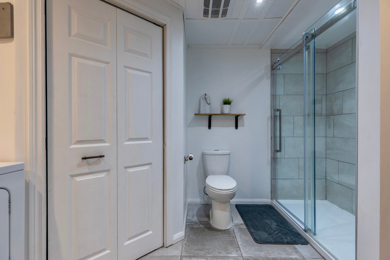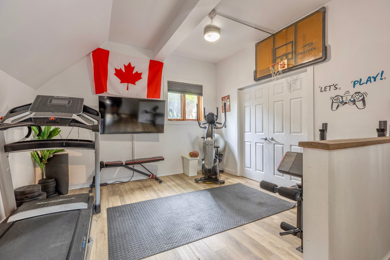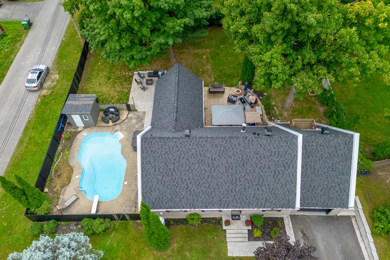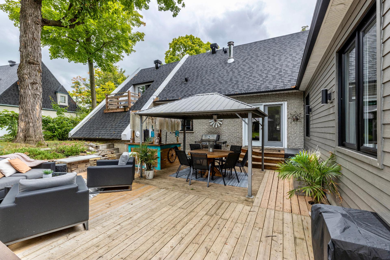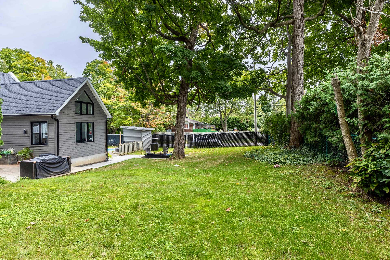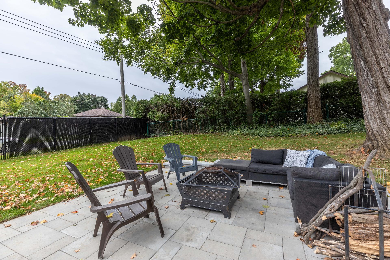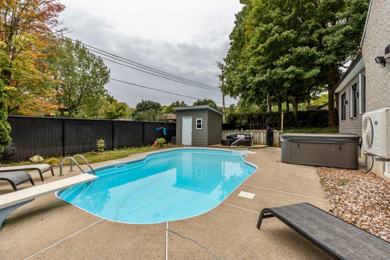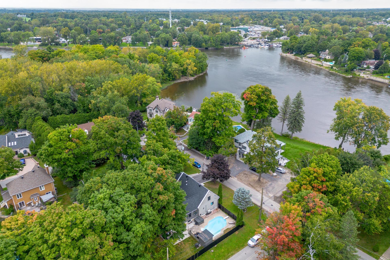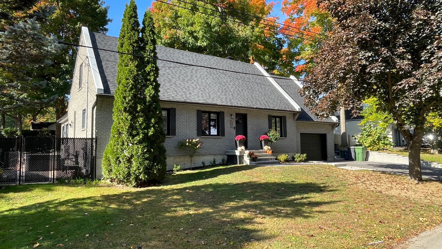274 Av. des Érables
Montréal (L'Île-Bizard/Sainte-Geneviève), L'Île-Bizard, H9C1N8Two or more storey | MLS: 16163909
- 5 Bedrooms
- 3 Bathrooms
- Calculators
- 12 walkscore
Description
Spectacular property on 11,855 s.f. lot in a beautiful and quiet wooded area. Impressive vaulted ceilings throughout and extensively renovated with a stunning 20 x 13 "great room" extension with heated floors, resort like backyard with in-ground pool & tiki bar, amazing family-friendly basement area perfect for entertaining and much much more! Many upgrades and renovations in recent years including a spacious 20 x 12 kitchen & high end appliances, 3 gorgeous bathrooms, exercise room, windows, roof, landscaping +++ Simply a magnificent turn key home in a fantastic neighbourhood, move in and enjoy! It's a must see
Inclusions : Refrigerator, Gas Stove, Dishwasher, Wine Fridge, Light Fixtures, Blinds, Garage door opener, Gazebo, Pool heat pump/accessories, Wall mounted heat pump. Wall mounted A/C
Exclusions : spa, wall mounted TV's and brackets, security cameras, electric fireplace in dinning/family room
| Liveable | N/A |
|---|---|
| Total Rooms | 15 |
| Bedrooms | 5 |
| Bathrooms | 3 |
| Powder Rooms | 0 |
| Year of construction | 1984 |
| Type | Two or more storey |
|---|---|
| Style | Detached |
| Dimensions | 49x58 P |
| Lot Size | 11855 PC |
| Municipal Taxes (2023) | $ 6004 / year |
|---|---|
| School taxes (2023) | $ 587 / year |
| lot assessment | $ 330400 |
| building assessment | $ 451600 |
| total assessment | $ 782000 |
Room Details
| Room | Dimensions | Level | Flooring |
|---|---|---|---|
| Hallway | 6 x 5 P | Ground Floor | Ceramic tiles |
| Living room | 14 x 12.9 P | Ground Floor | Wood |
| Kitchen | 12.10 x 22 P | Ground Floor | Ceramic tiles |
| Dining room | 13 x 10 P | Ground Floor | Ceramic tiles |
| Family room | 13 x 10 P | Ground Floor | Ceramic tiles |
| Den | 11.10 x 11.6 P | Ground Floor | Wood |
| Bathroom | 10 x 8 P | Ground Floor | Ceramic tiles |
| Primary bedroom | 25 x 13 P | 2nd Floor | Wood |
| Bathroom | 5 x 6 P | 2nd Floor | Ceramic tiles |
| Bedroom | 15.2 x 12.10 P | 2nd Floor | Wood |
| Playroom | 26.6 x 12.9 P | Basement | Floating floor |
| Bedroom | 12 x 18 P | Basement | Floating floor |
| Bedroom | 12.4 x 10.2 P | Basement | Floating floor |
| Bathroom | 8 x 8 P | Basement | Ceramic tiles |
| Storage | 12 x 12 P | Basement | Floating floor |
Charateristics
| Driveway | Double width or more, Asphalt |
|---|---|
| Landscaping | Fenced, Patio, Landscape |
| Heating system | Space heating baseboards |
| Water supply | Municipality |
| Heating energy | Electricity |
| Foundation | Poured concrete |
| Hearth stove | Other |
| Garage | Attached, Fitted, Single width |
| Rental appliances | Water heater |
| Siding | Wood, Brick |
| Distinctive features | Street corner |
| Pool | Heated, Inground |
| Proximity | Cegep, Golf, Park - green area, Elementary school, Public transport, Daycare centre |
| Bathroom / Washroom | Seperate shower |
| Basement | 6 feet and over, Finished basement |
| Parking | Outdoor, Garage |
| Sewage system | Municipal sewer |
| Roofing | Other, Asphalt shingles |
| Zoning | Residential |
| Equipment available | Electric garage door, Wall-mounted air conditioning, Wall-mounted heat pump |

