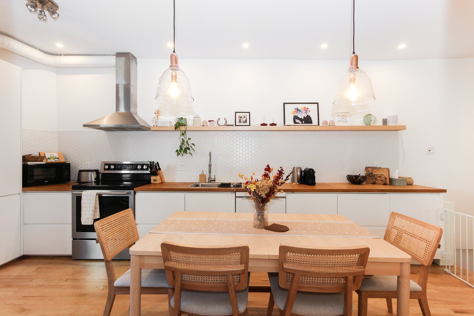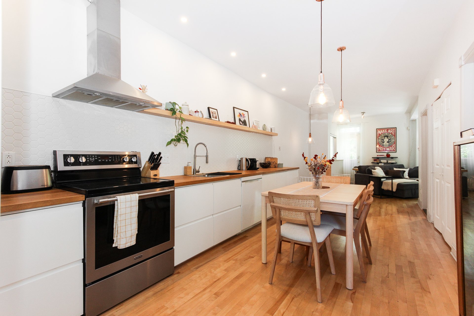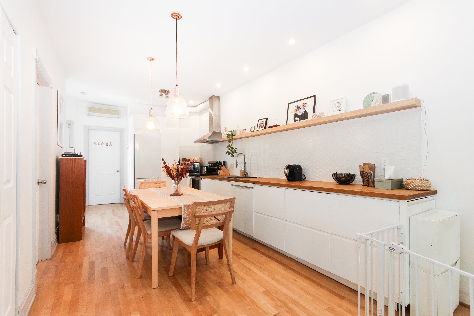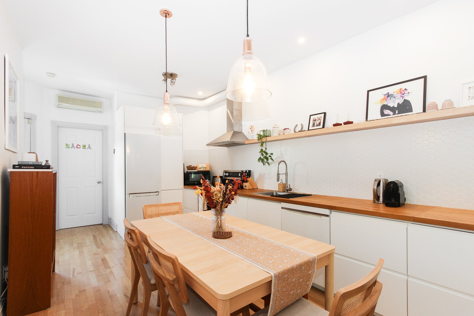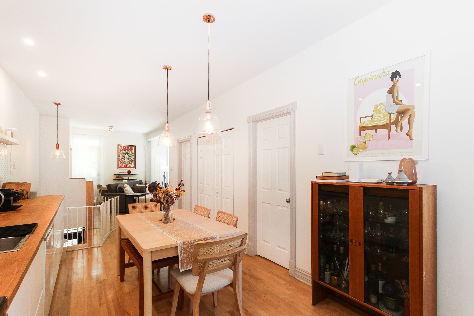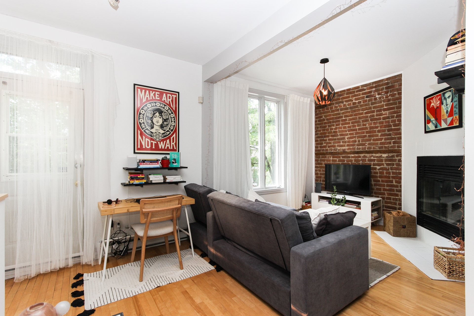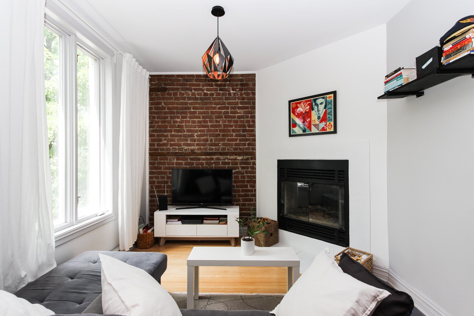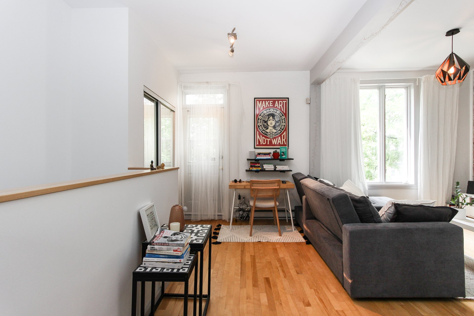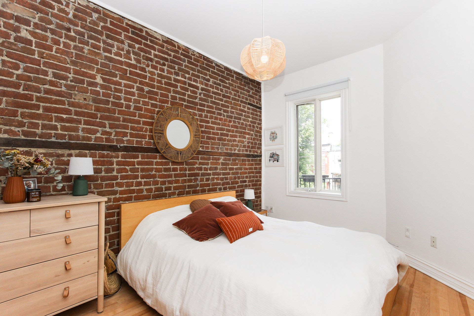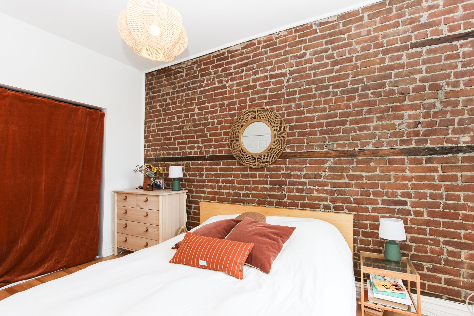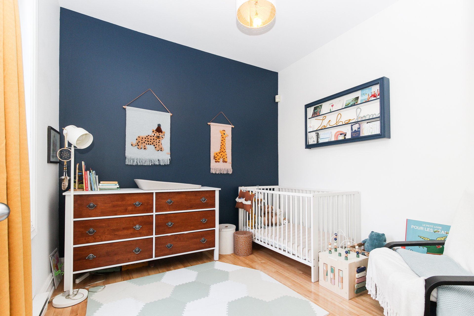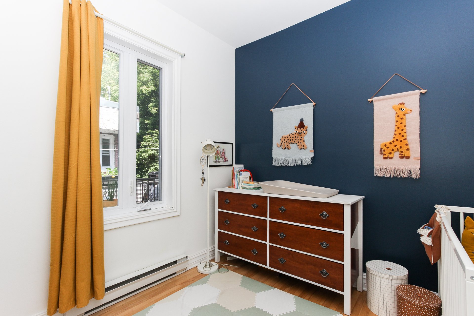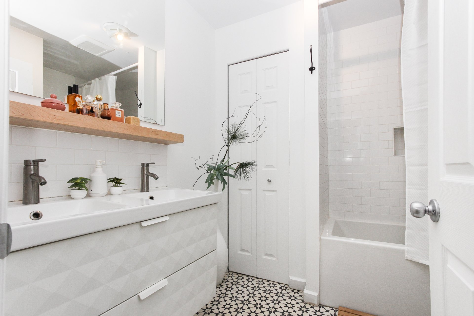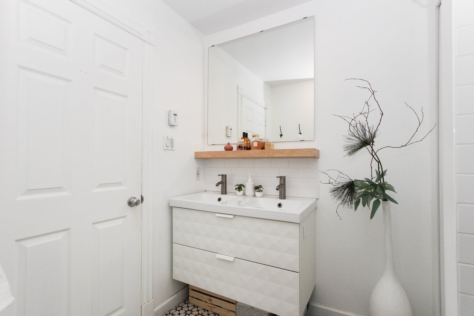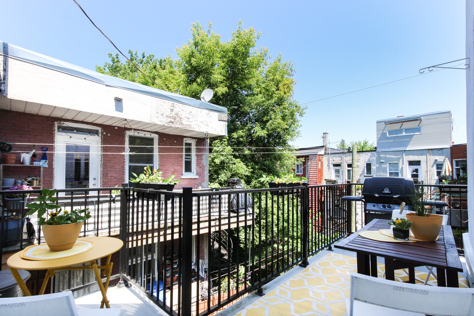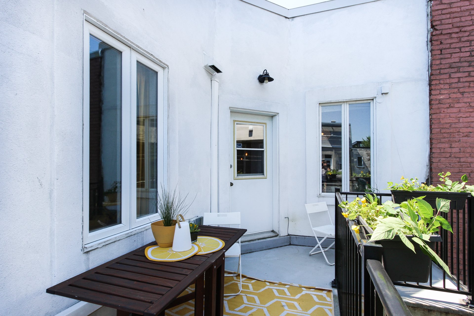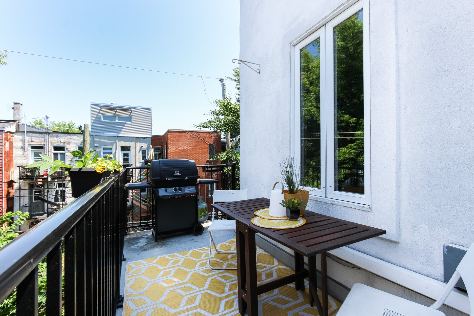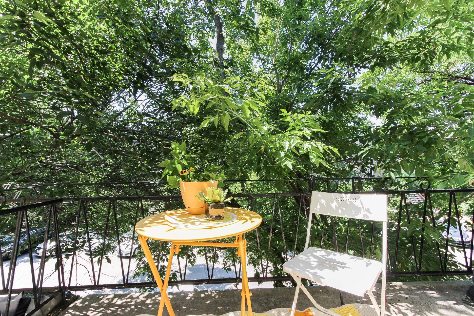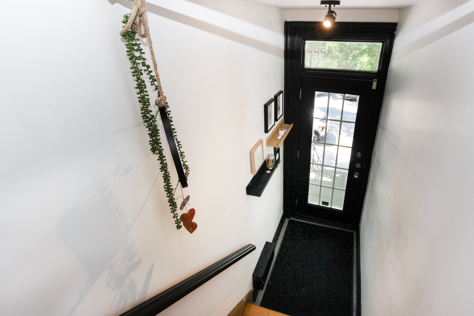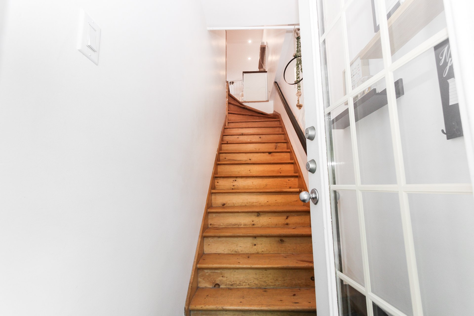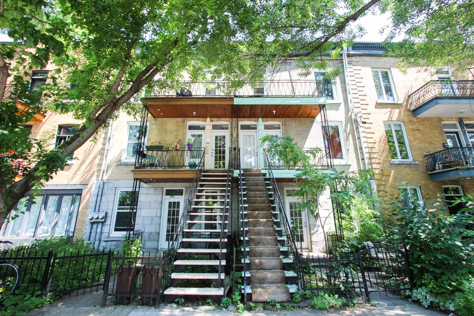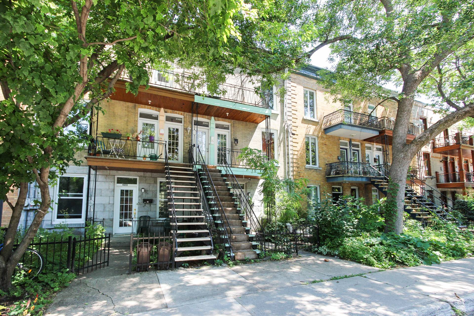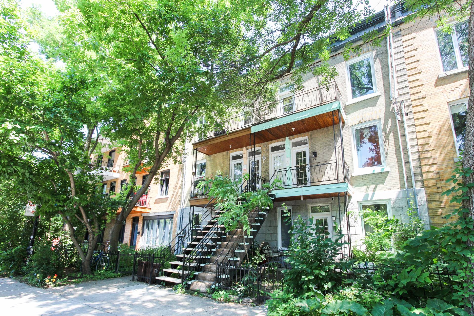4569 Rue Parthenais
Montréal (Le Plateau-Mont-Royal), Le Plateau-Mont-Royal, H2H2G8Apartment | MLS: 16374614
- 2 Bedrooms
- 1 Bathrooms
- Calculators
- 98 walkscore
Description
Beautifully renovated with style and attention to detail, this top-floor unit in a small three-unit co-ownership offers bright, modern living. You'll find a sleek, contemporary kitchen, an open-concept living and dining area, two enclosed bedrooms, a stylish bathroom, and two balconies -- one of which faces southwest, perfect for enjoying golden sunsets. Perfect location: just a 2-minute walk from Mont-Royal Avenue and all its shops and amenities, and only 10 minutes from Lafontaine Park, bike paths, and Bixi stations. Easily accessible by public transit. A bright and welcoming gem, ideal for making the most of vibrant urban living!
UNIT FEATURES
* 3rd floor;
* Private entrance;
* Open-concept living space: inviting kitchen, dining area,
and living room;
* 2 closed bedrooms;
* Original exposed brick wall in the primary bedroom and
living room;
* Bathroom with bathtub;
* Hardwood floors;
* Wall-mounted heat pump (A/C and heating);
* 1 front balcony + 1 quiet and private rear large balcony;
* Exclusive storage space on the balcony;
LOCATION
* 5 minutes from Mont-Royal Avenue and 15 minutes from
downtown;
Nearby :
* Grocery stores, fruit markets, SAQ, bakeries,
restaurants, banks, clinics, gyms, arenas, swimming pools,
and more;
* La Fontaine and Baldwin parks (with outdoor pool, skating
rink, playgrounds);
* Elementary School, daycares, and high schools;
* Bixi station and STM bus lines (97, 41, 51, 29);
* Mont-Royal metro station ~20 min walk;
* Easy street parking with permit + car-sharing nearby (Leo
autopartage , Communauto);
A turnkey gem full of natural light -- the perfect urban
home in one of Montreal's most desirable neighborhoods!
Weekday visits by appointment only between 12 PM and 2 PM.
Thank you.
Inclusions : Kitchen Light Fixture, Refrigerator, Dishwasher, Blinds
Exclusions : Washer, stove, Light fixtures - primary bedroom and living room
| Liveable | 68.2 MC |
|---|---|
| Total Rooms | 6 |
| Bedrooms | 2 |
| Bathrooms | 1 |
| Powder Rooms | 0 |
| Year of construction | 1910 |
| Type | Apartment |
|---|---|
| Style | Attached |
| Energy cost | $ 950 / year |
|---|---|
| Co-ownership fees | $ 1500 / year |
| Municipal Taxes (2025) | $ 3296 / year |
| School taxes (2025) | $ 406 / year |
| lot assessment | $ 108400 |
| building assessment | $ 398700 |
| total assessment | $ 507100 |
Room Details
| Room | Dimensions | Level | Flooring |
|---|---|---|---|
| Living room | 10 x 17.4 P | Wood | |
| Dining room | 10 x 9.5 P | Wood | |
| Kitchen | 10 x 9.9 P | Wood | |
| Primary bedroom | 12.8 x 9 P | Wood | |
| Bedroom | 9.5 x 9.6 P | Wood | |
| Bathroom | 6 x 4.10 P | Ceramic tiles |
Charateristics
| Proximity | Bicycle path, Cegep, Daycare centre, Elementary school, High school, Highway, Hospital, Park - green area, Public transport, University |
|---|---|
| Heating system | Electric baseboard units |
| Heating energy | Electricity |
| Sewage system | Municipal sewer |
| Water supply | Municipality |
| Zoning | Residential |

