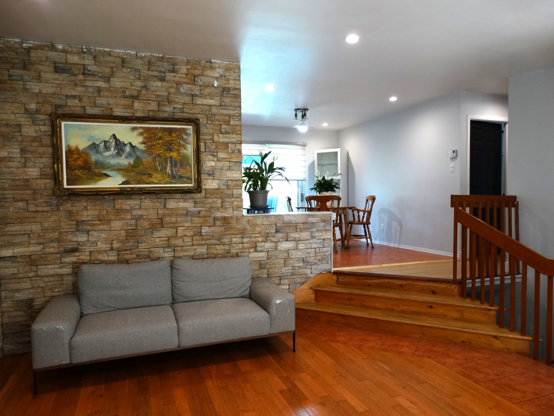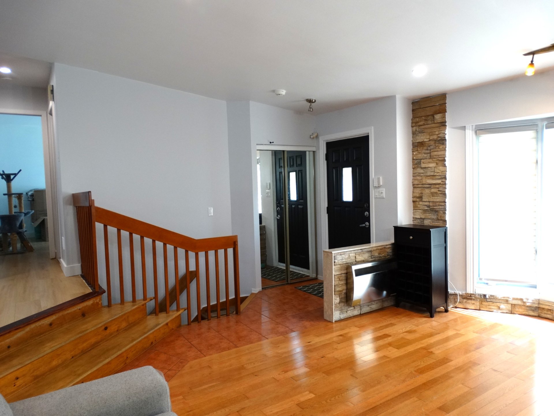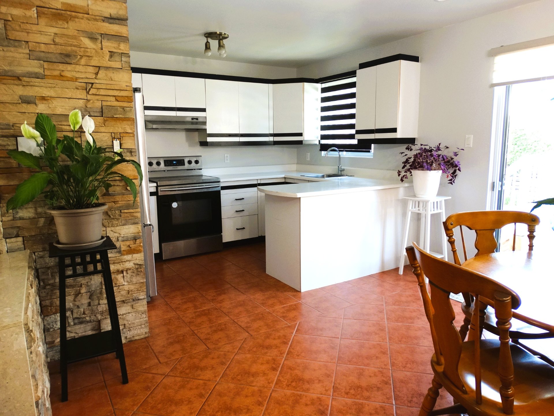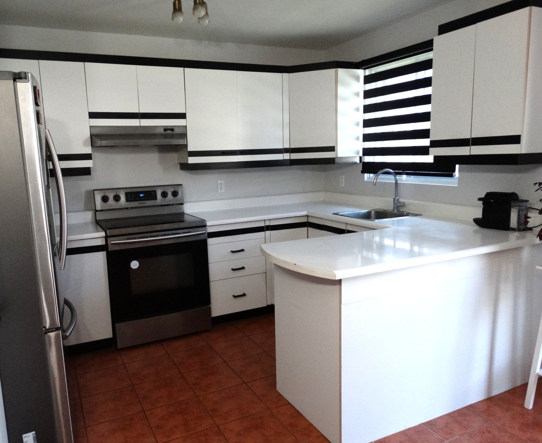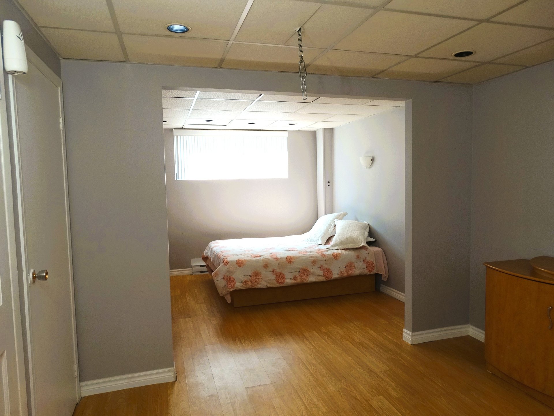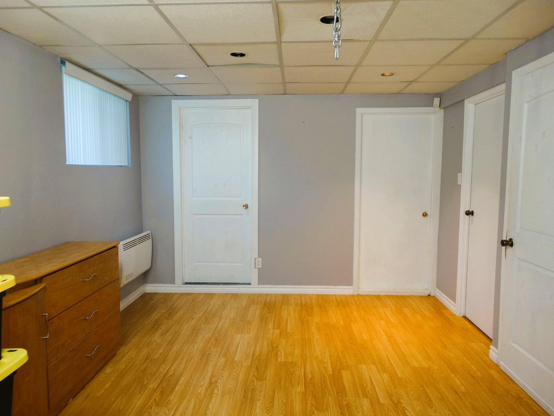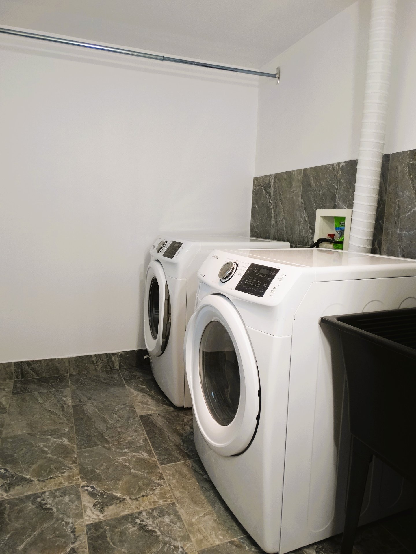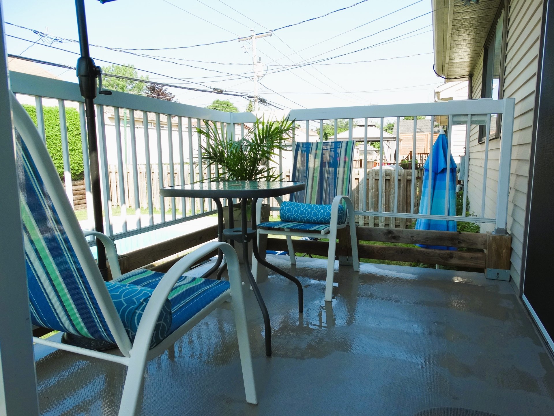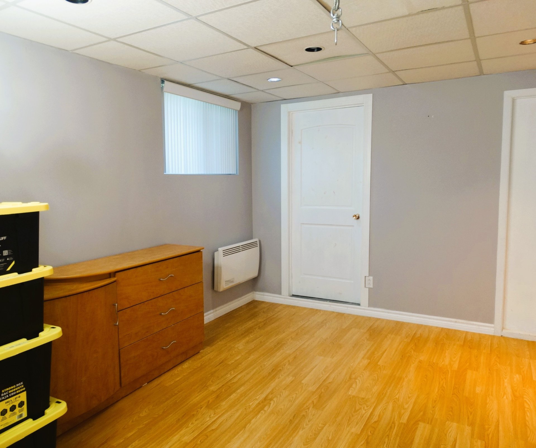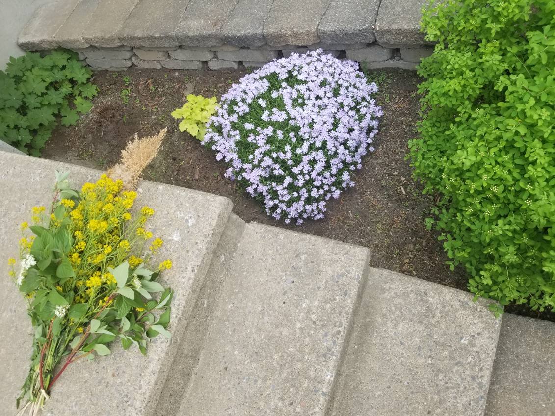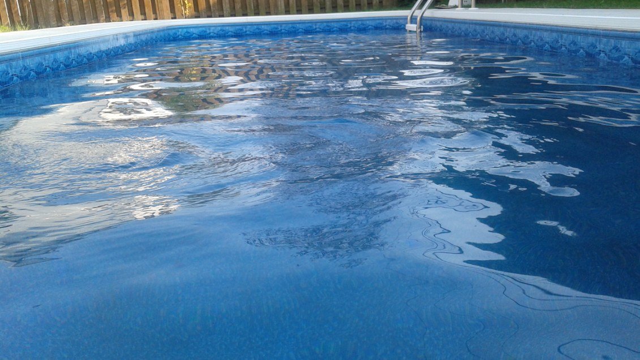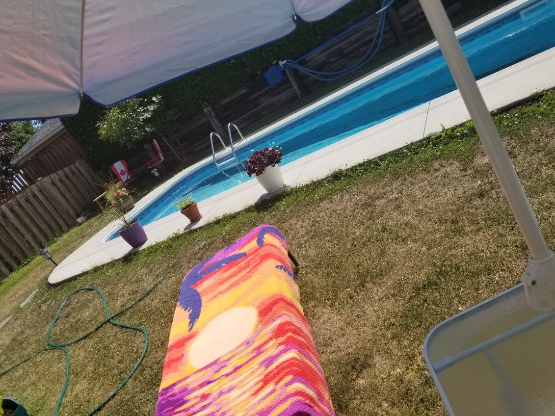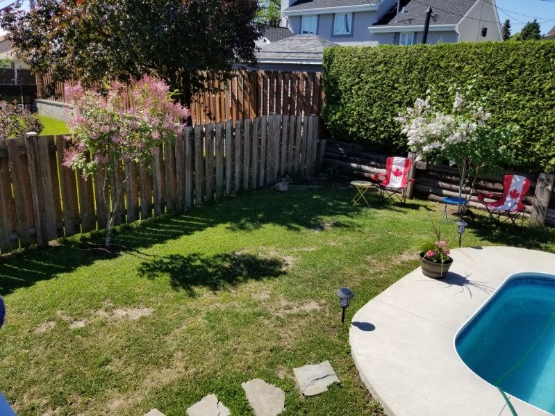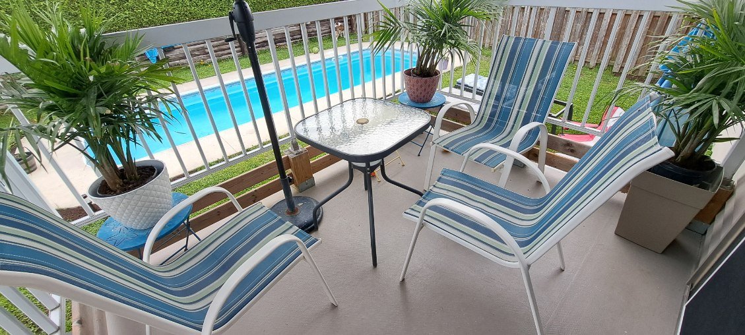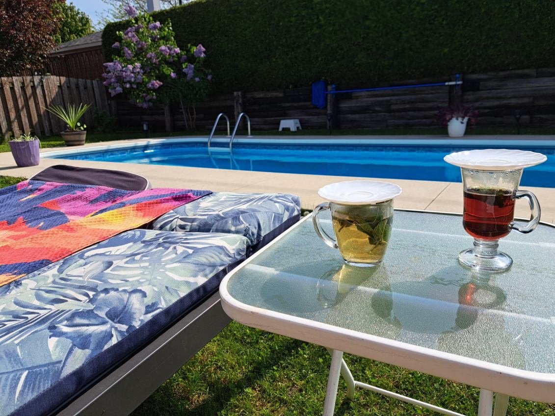- 2 Bedrooms
- 1 Bathrooms
- Calculators
- 60 walkscore
Description
Welcome to 1173 Place Brunel, Laval -- Detached 2-Bedroom Home with Large Backyard & In-Ground Pool Welcome to this beautifully maintained 2-bedroom, 1.5-bath detached home, nestled on a quiet residential street in one of Laval's most desirable neighborhoods. Perfect for first-time buyers, couples, or small families, this home offers a blend of comfort, privacy, and outdoor enjoyment. 3 mins drive to Mega centre Notre-Dame shopping center 2 mins drive to Tennis 13 public transport very quick access to highway 13 and 440
1173 Place Brunel, Laval -- Detached 2-Bedroom Home with
Large Backyard & In-Ground Pool Welcome to this beautifully
maintained 2-bedroom, 1.5-bath detached home, nestled on a
quiet residential street in one of Laval's most desirable
neighborhoods. Perfect for first-time buyers, couples, or
small families, this home offers a blend of comfort,
privacy, and outdoor enjoyment. Step inside to discover a
bright, functional layout featuring inviting living and
dining spaces, a convenient main-floor powder room, and a
well-appointed kitchen. Upstairs, you'll find two spacious
bedrooms and a full bathroom--ideal for everyday living.
The real showstopper? A large, fully fenced backyard
complete with an in-ground pool--your own private oasis,
perfect for summer fun, entertaining, and relaxing in total
privacy. Located minutes from parks, schools, shops, public
transit, and highways, this home combines suburban peace
with urban convenience. Detached 2-Bedroom Home 1 Full
Bathroom + 1 Powder Room Large Backyard with In-Ground
Heated Pool Quiet, Family-Friendly Street Close to All
Amenities 3 mins drive to Mega centre Notre-Dame shopping
center 2 mins drive to Tennis 13 public transport very
quick access to highway 13 and 440 without hearing any
noise from it Don't miss this rare opportunity--schedule
your private visit today and enjoy the best of Laval
living!
Inclusions : Fireplace in living room , all pool accessories , all windows coverings , all light fixtures
Exclusions : Washer , dryer , fridge , stove , dishwasher
| Liveable | 965 PC |
|---|---|
| Total Rooms | 10 |
| Bedrooms | 2 |
| Bathrooms | 1 |
| Powder Rooms | 1 |
| Year of construction | 1986 |
| Type | Bungalow |
|---|---|
| Style | Detached |
| Dimensions | 28x36 P |
| Lot Size | 4511 PC |
| Energy cost | $ 2007 / year |
|---|---|
| Municipal Taxes (2025) | $ 3276 / year |
| School taxes (2024) | $ 337 / year |
| lot assessment | $ 271800 |
| building assessment | $ 250400 |
| total assessment | $ 522200 |
Room Details
| Room | Dimensions | Level | Flooring |
|---|---|---|---|
| Living room | 15 x 13.1 P | Ground Floor | Wood |
| Dining room | 11.6 x 10.10 P | Ground Floor | Ceramic tiles |
| Kitchen | 7.10 x 11.6 P | Ground Floor | Ceramic tiles |
| Bathroom | 7.2 x 5.7 P | Ground Floor | Ceramic tiles |
| Primary bedroom | 13.11 x 11.5 P | Ground Floor | Wood |
| Bedroom | 9.0 x 12.2 P | Ground Floor | |
| Family room | 11.9 x 10.8 P | Basement | Flexible floor coverings |
| Washroom | 7 x 5 P | Basement | Ceramic tiles |
| Laundry room | 7 x 5 P | Basement | |
| Bedroom | 11.2 x 10.5 P | Basement |
Charateristics
| Basement | 6 feet and over, Finished basement, Low (less than 6 feet) |
|---|---|
| Windows | Aluminum, PVC |
| Driveway | Asphalt |
| Roofing | Asphalt shingles |
| Garage | Attached |
| Siding | Brick |
| Distinctive features | Cul-de-sac |
| Proximity | Daycare centre, Elementary school, High school, Highway, Public transport |
| Heating system | Electric baseboard units |
| Heating energy | Electricity |
| Landscaping | Fenced, Land / Yard lined with hedges |
| Parking | Garage, Outdoor |
| Pool | Heated, Inground |
| Sewage system | Municipal sewer |
| Water supply | Municipality |
| Foundation | Poured concrete |
| Zoning | Residential |




