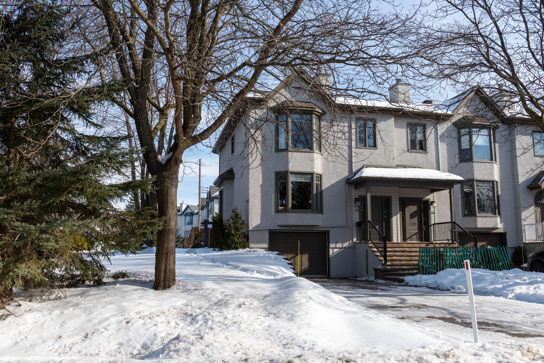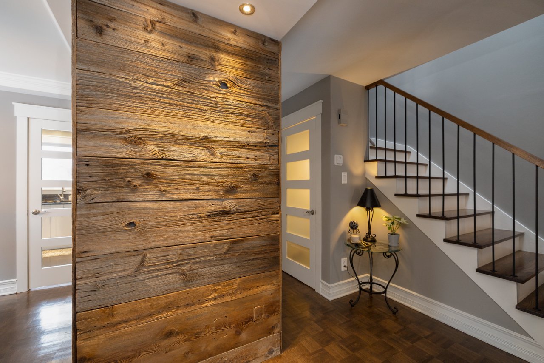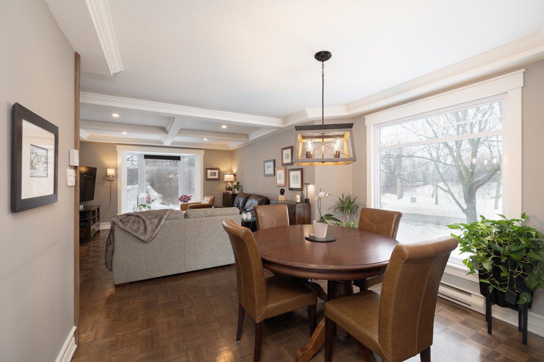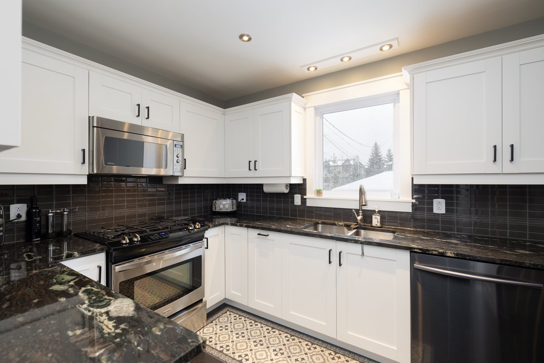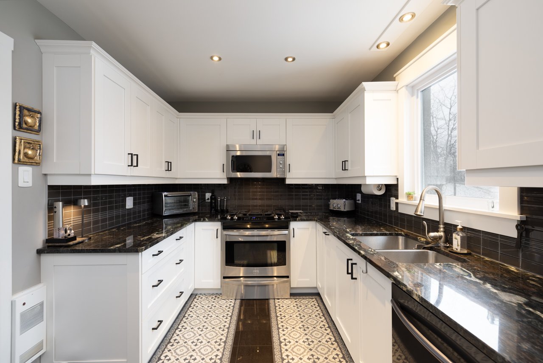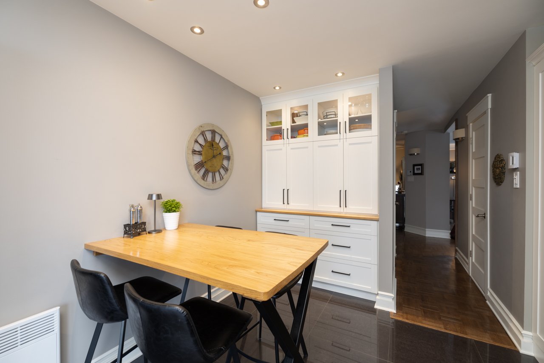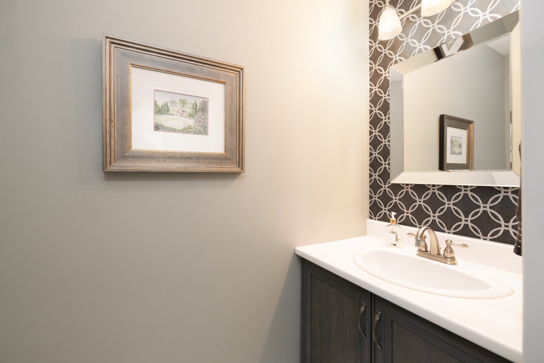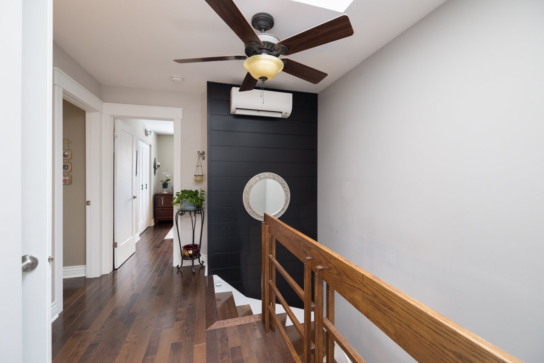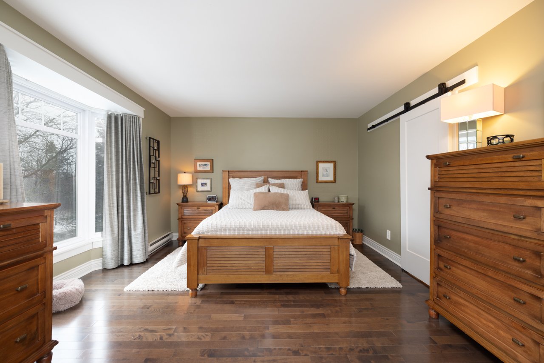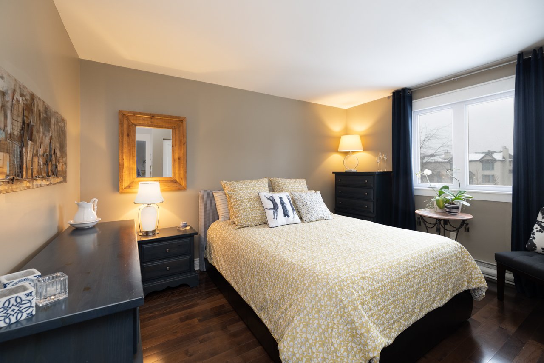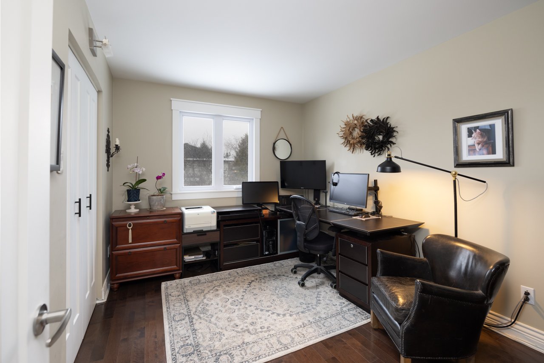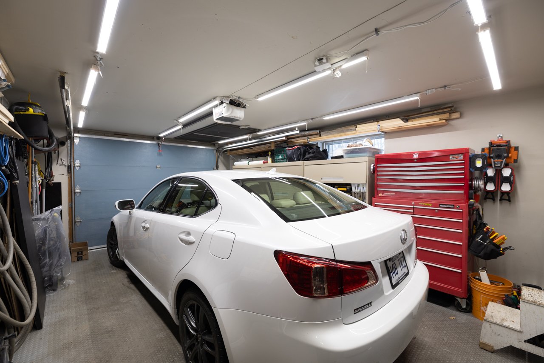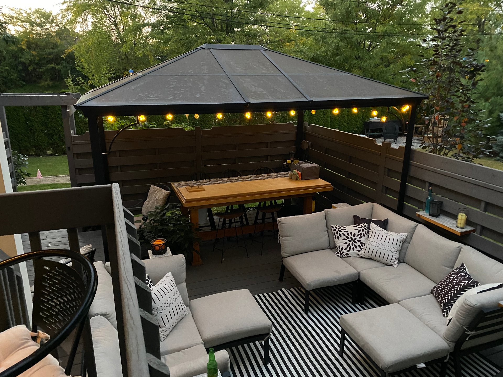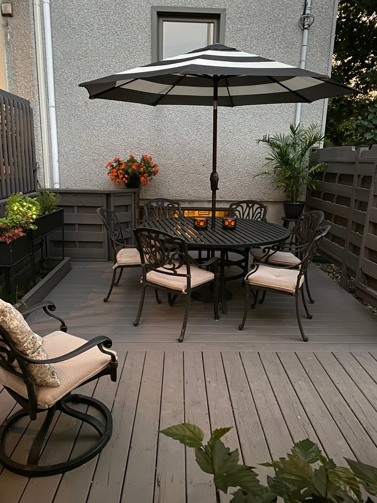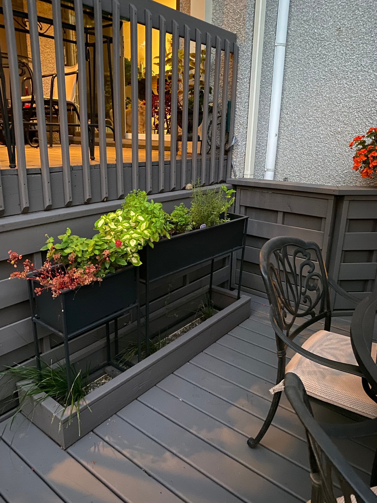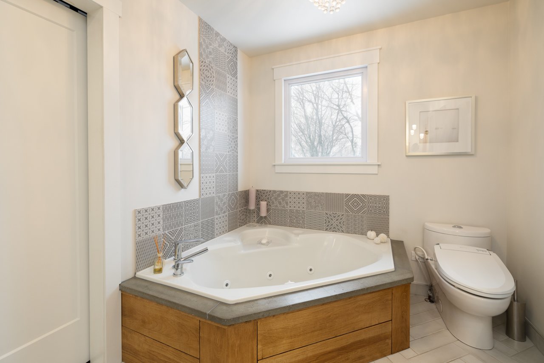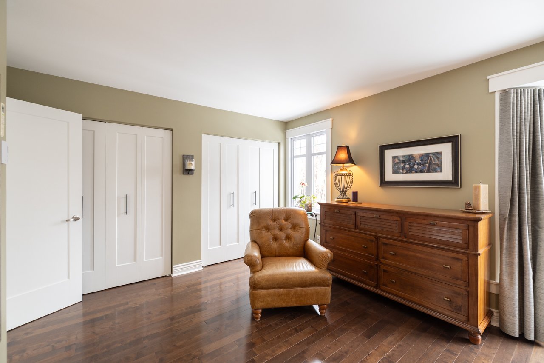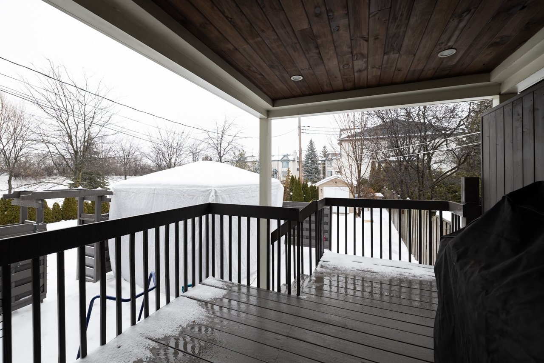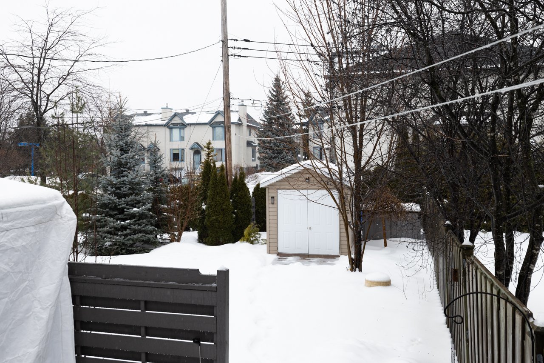- 3 Bedrooms
- 1 Bathrooms
- Video tour
- Calculators
- walkscore
Description
Beautiful, warm and spacious 3 bedroom townhouse in desirable Baie d'Urfé. This semi-detached property boasts a long list of renovations. Lac St. Louis, parks, commuter train and shopping are all within walking distance. The single garage at basement level results in very spacious main and bedroom levels. Everything is inviting is this pristine home. From the fully renovated kitchen with extra cabinetry, granite counters and sleek flooring to the spa-like main bathroom with jacuzzi tub, glass shower and heated Chevron design heated tile floor. Architectural accents greet you at every corner. Large, private backyard with multi-level deck.
** The only shared expenses are the building insurance and
registration. The co-owners are responsible or their own
maintanance, lawn maintenance and snow removal. There are
no meetings, no reserve fund, no financial statements or
minutes of meetings. **
2010 Strip wood floors installed on 2nd level, main level
floors sanded and stained dark.
2011 Kitchen floor replaced.
2012 Kitchen cabinets doors relpaced, granite counters and
ceramic backsplash installed.
2013 New decks and roof awnings (front & back) built.
2015 Roof reshingled.
2017 Bathroom renovated, note: plumbing for 2nd sink remains
2019 Dining room and living room ceilings redone after a
leak in the upstairs toilet.
2019 All windows replaced.
2020 Addition of kitchen cabinets in dinette area: behind
this unit are the original laundry hook-ups which are are
blocked with stoppers for this purpose.
2020 Laundry area created in basement.
Inclusions : Kenmore stainless stove (gas cooktop, electric oven), stainless microwave/hood vent, black stainless Samsung dishwasher, 2 white decorative coffee station cabinets in kitchen, wall-mounted TV support in LVR, computer monitor support in upstairs office, central vacuum system with accessories, curtain rods and blinds, cabana
Exclusions : Light fixture in entry hall to be replaced, bidet toilet seat, all refrigerators(5), washer and dryer, brown cabinet in the basement, grey storage shed in backyard, gazebo in backyard.
| Liveable | 1610 PC |
|---|---|
| Total Rooms | 11 |
| Bedrooms | 3 |
| Bathrooms | 1 |
| Powder Rooms | 1 |
| Year of construction | 1993 |
| Type | Two or more storey |
|---|---|
| Style | Semi-detached |
| Dimensions | 35x23 P |
| Lot Size | 4693 PC |
| Energy cost | $ 1880 / year |
|---|---|
| Municipal Taxes (2024) | $ 2905 / year |
| School taxes (2023) | $ 434 / year |
| lot assessment | $ 222000 |
| building assessment | $ 407300 |
| total assessment | $ 629300 |
Room Details
| Room | Dimensions | Level | Flooring |
|---|---|---|---|
| Living room | 14.10 x 13.3 P | Ground Floor | Parquetry |
| Dining room | 11.2 x 10 P | Ground Floor | Parquetry |
| Kitchen | 12.8 x 8.7 P | Ground Floor | Ceramic tiles |
| Dinette | 11.8 x 9.4 P | Ground Floor | Ceramic tiles |
| Washroom | 7.3 x 2.10 P | Ground Floor | Ceramic tiles |
| Primary bedroom | 19.7 x 12.3 P | 2nd Floor | Wood |
| Bedroom | 13.4 x 9.3 P | 2nd Floor | Wood |
| Bedroom | 13.3 x 9.11 P | 2nd Floor | Wood |
| Bathroom | 12.4 x 7.7 P | 2nd Floor | Ceramic tiles |
| Laundry room | 12.5 x 8.6 P | Basement | Wood |
| Family room | 12.10 x 12.7 P | Basement | Wood |
Charateristics
| Heating system | Space heating baseboards, Electric baseboard units |
|---|---|
| Water supply | Municipality, With water meter |
| Heating energy | Electricity |
| Equipment available | Central vacuum cleaner system installation, Electric garage door, Central heat pump |
| Foundation | Poured concrete |
| Hearth stove | Gaz fireplace |
| Garage | Heated, Fitted, Single width |
| Siding | Aggregate |
| Proximity | Highway, Cegep, Park - green area, Elementary school, High school, Public transport, University, Bicycle path, Cross-country skiing, Daycare centre |
| Bathroom / Washroom | Adjoining to primary bedroom, Whirlpool bath-tub, Seperate shower |
| Basement | 6 feet and over, Finished basement |
| Parking | Outdoor, Garage |
| Sewage system | Municipal sewer |
| Roofing | Asphalt shingles, Tin |
| Zoning | Residential |
| Driveway | Asphalt |

