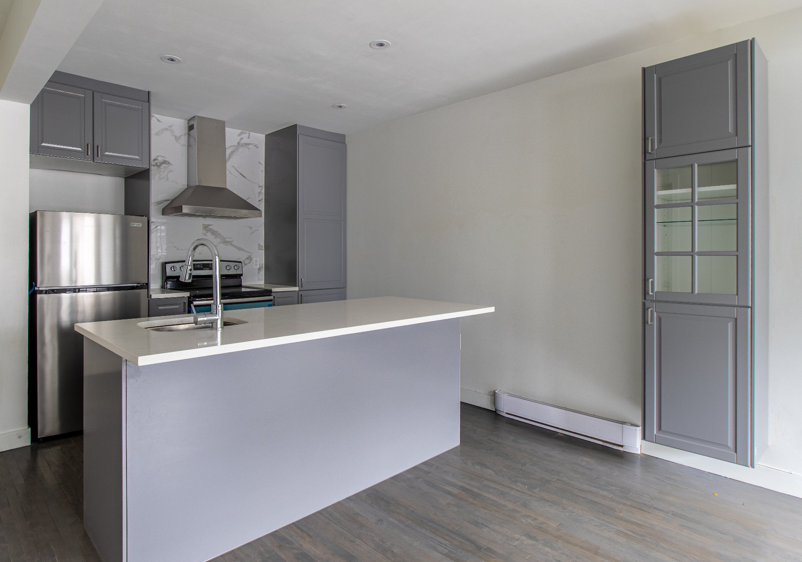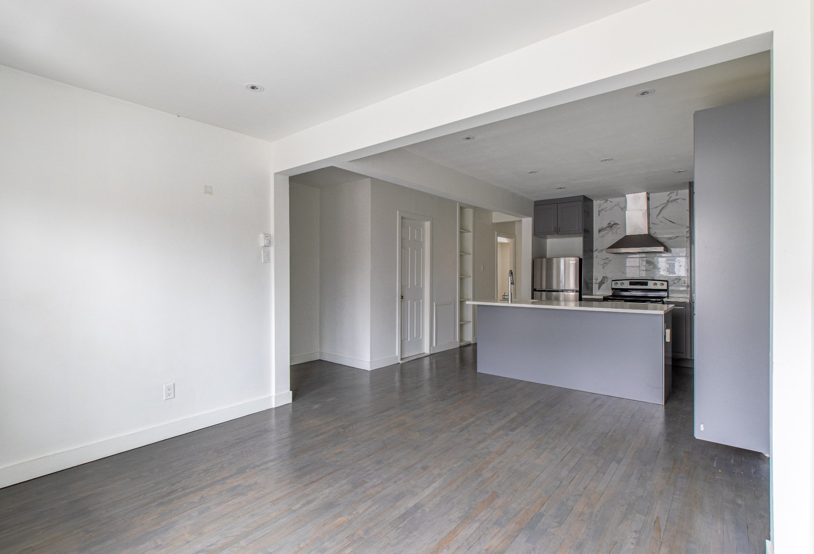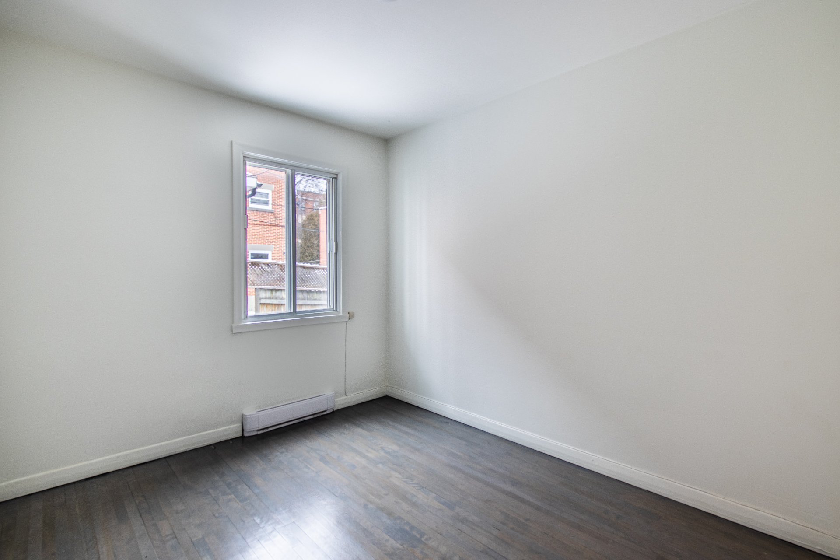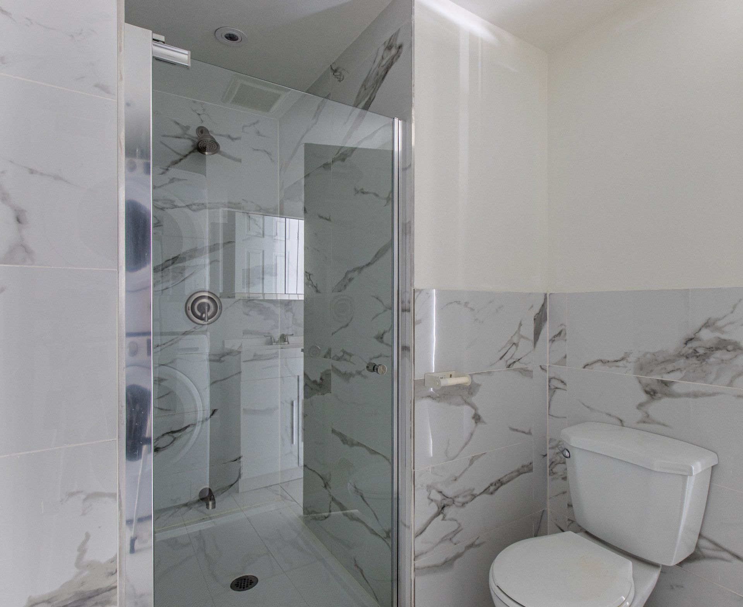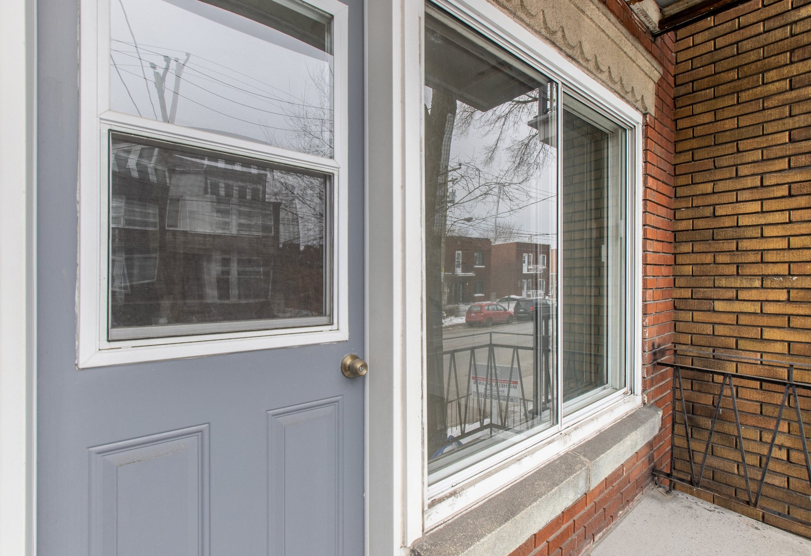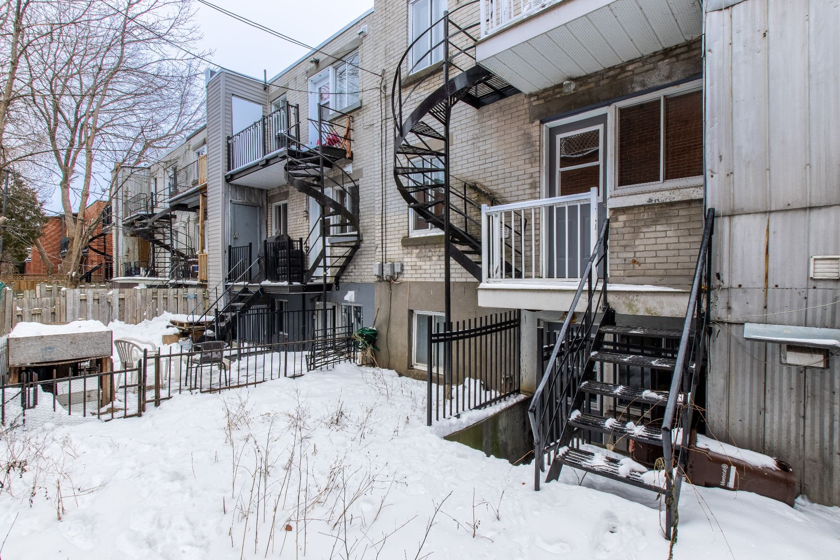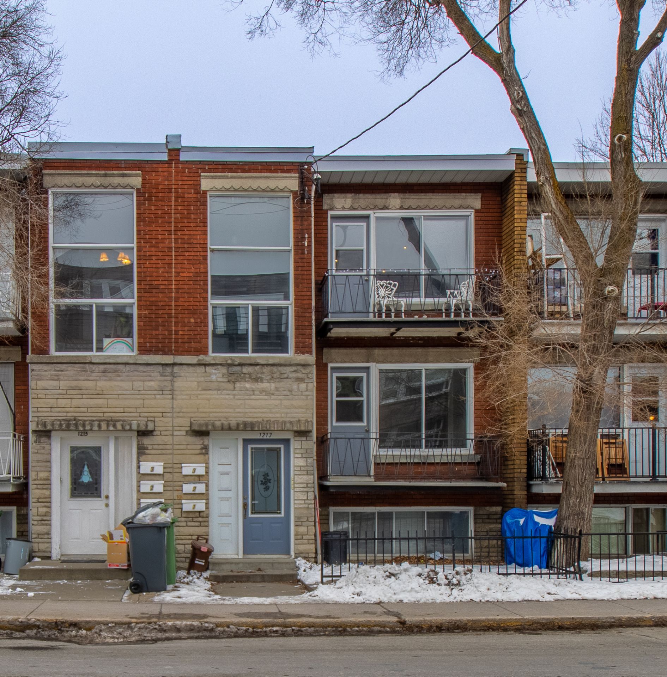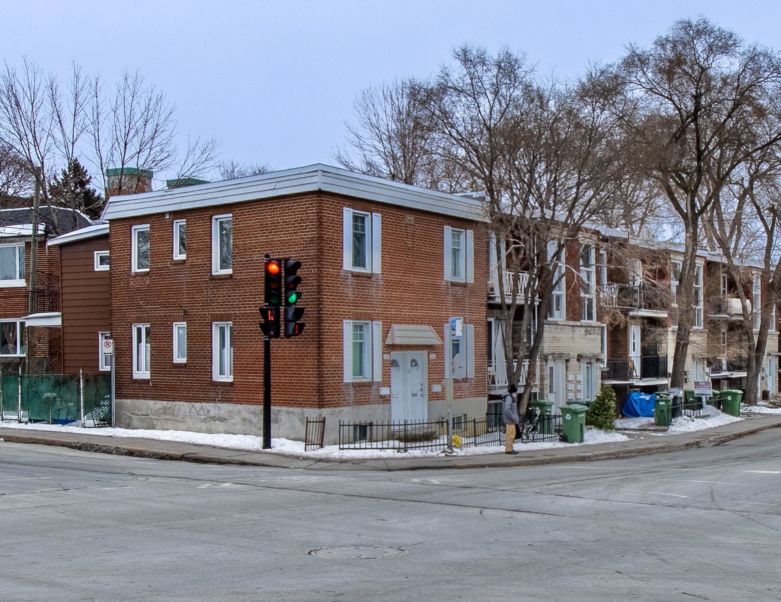1213 Rue Woodland, apt. 2
Montréal (Verdun/Île-des-Soeurs), Verdun, H4H1W1Apartment | MLS: 16543857
- 2 Bedrooms
- 1 Bathrooms
- Calculators
- 85 walkscore
Description
Step into urban chic. This trendy unit is where modern elegance meets charming and quaint. Located in the sought-after neighbourhood of Verdun. Verdun beach is 9 minutes by bike, 8 minutes walk to metro, completely renovated, high-end appliances and quartz countertop. Open kitchen/living area, 2 closed bedroom and an exclusive full backyard! Close to shops, parks, bike path, highway and more. A must see.
Distinctive features:
---> Completely re-done bathroom (2019) including brand new
washer and dryer.
---> Renovated kitchen with chic quartz countertops and
brand new stainless steel appliances.
---> Two spacious bedrooms
--->One bedroom with walk-in closet
--->One bedroom with access to backyard
--->Backyard exclusive to this unit (unit 2)
--->Large front balcony
Collaborating broker must verify the credit score of the
Lessee and present the document with the Promise to Lease &
Annex G or shortly thereafter. Tenant civil liability
insurance of $2,000,000 is a must and proof is required at
the signing of the lease or before.
Important conditions to note:
-> Past landlord references are required
-> Letter of employment required
-> Satisfactory credit report required
-> Lessee must provide proof of civil liability insurance
at the signing of the lease or before
-> Pets to be discussed with the Lessor
-> No cigar/cigarette smoking allowed
-> No cannabis smoking or cultivation
-> No subleasing of any kind; Airbnb or other
----> Please allow 24 hour notice for visits, and please
respect the Covid guidelines, thank you.
Inclusions : All light fixtures, stove, fridge, dishwasher, washer & dryer.
Exclusions : Heating, electricity, internet, cable, tenant insurance, parking
| Liveable | N/A |
|---|---|
| Total Rooms | 2 |
| Bedrooms | 2 |
| Bathrooms | 1 |
| Powder Rooms | 0 |
| Year of construction | 1959 |
| Type | Apartment |
|---|---|
| Style | Attached |
| N/A | |
|---|---|
| lot assessment | $ 0 |
| building assessment | $ 0 |
| total assessment | $ 0 |
Room Details
| Room | Dimensions | Level | Flooring |
|---|---|---|---|
| Living room | 10.1 x 10.1 P | 2nd Floor | Wood |
| Dining room | 7 x 8 P | 2nd Floor | Wood |
| Kitchen | 8 x 8 P | 2nd Floor | Ceramic tiles |
| Bathroom | 7 x 8 P | 2nd Floor | Wood |
| Bedroom | 7.7 x 7.7 P | 2nd Floor | Wood |
| Bedroom | 7.7 x 7.7 P | 2nd Floor | Wood |
Charateristics
| Heating system | Electric baseboard units |
|---|---|
| Water supply | Municipality |
| Heating energy | Electricity |
| Distinctive features | Water access |
| Proximity | Highway, Cegep, Hospital, Park - green area, Elementary school, High school, Public transport, University, Bicycle path, Daycare centre |
| Sewage system | Municipal sewer |
| Zoning | Residential |
| Restrictions/Permissions | Smoking not allowed, Short-term rentals not allowed |
| Equipment available | Partially furnished |



