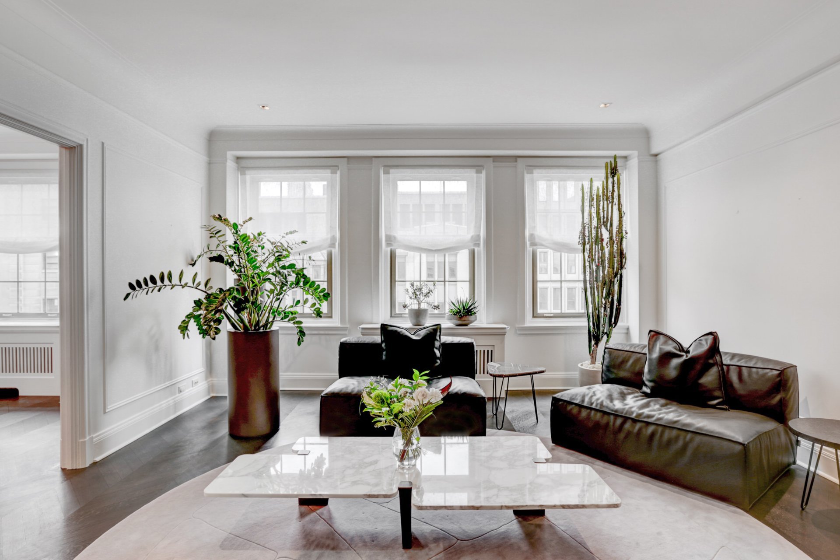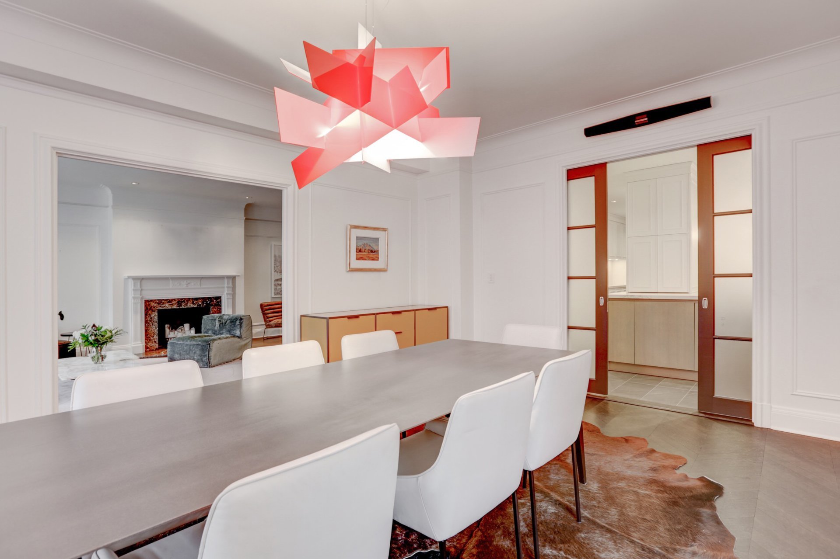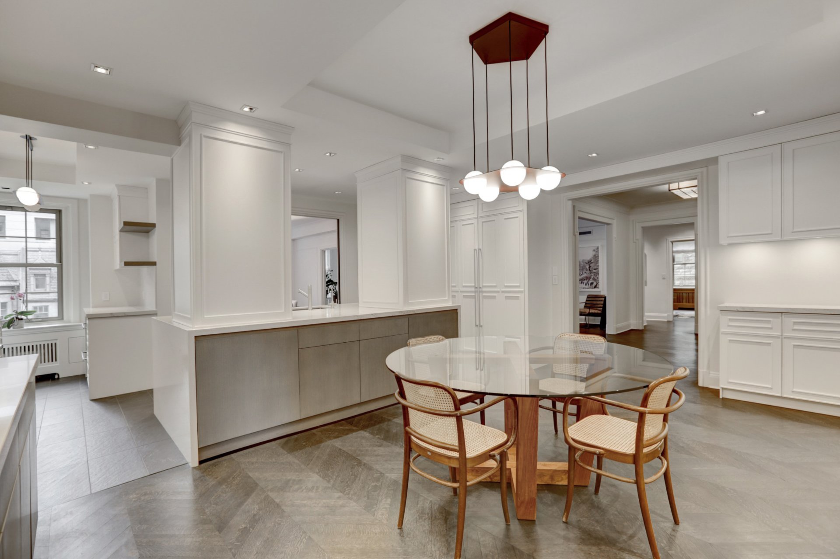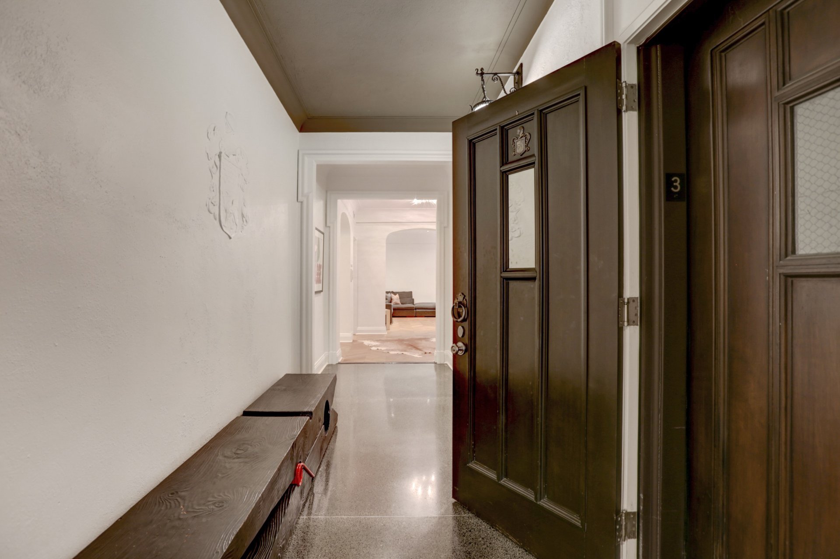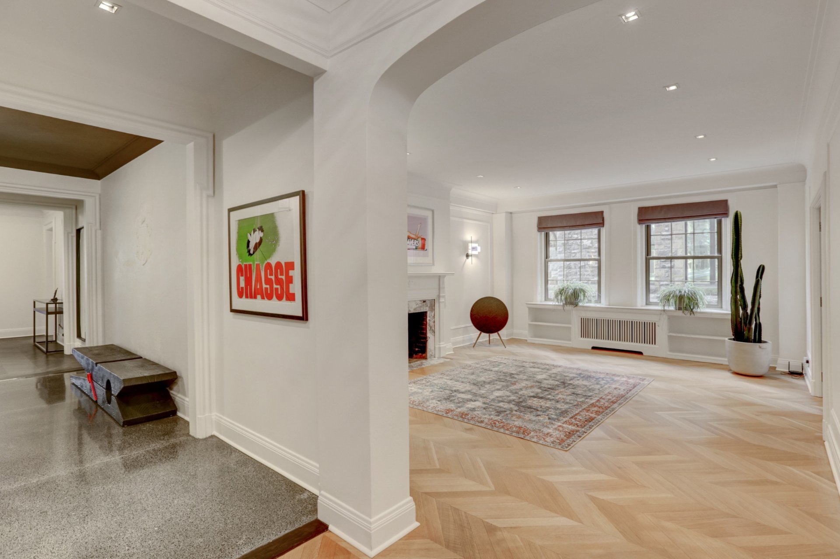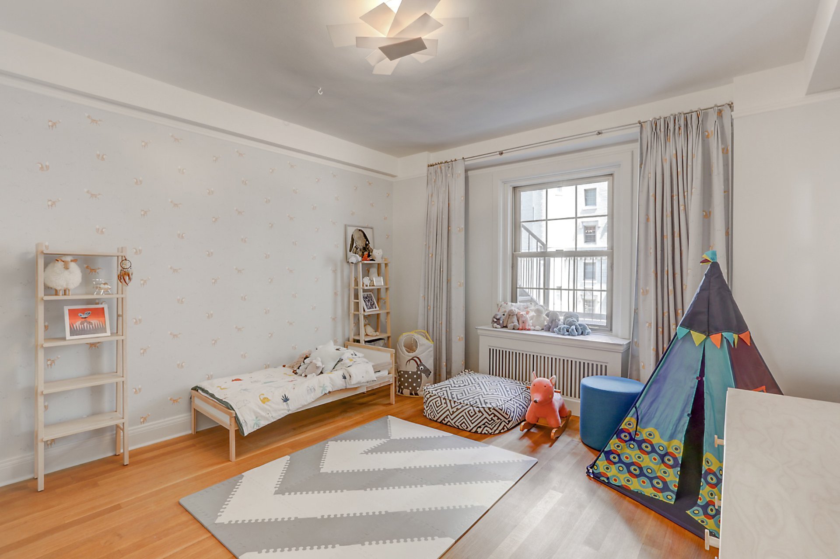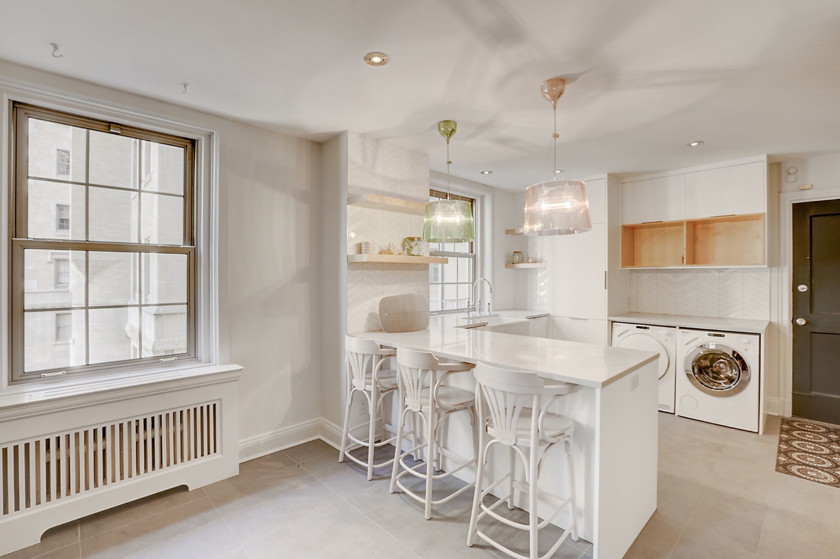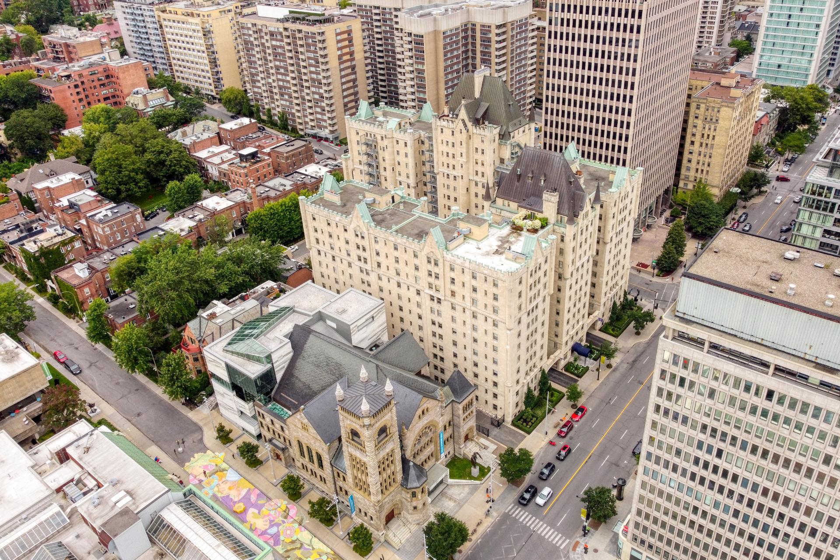1321 Rue Sherbrooke O., apt. E30-31
Montréal (Ville-Marie), Golden Square Mile, H3G1J4Apartment | MLS: 16736654
- 5 Bedrooms
- 3 Bathrooms
- Calculators
- 99 walkscore
Description
The pinnacle of luxury, this immaculate 5 bedroom 3+2 bathroom residence is located in the prestigious Le Chateau building. This exceptional home has been renovated from a to z with distinguished taste and high ceilings throughout. Including two garage spots and two large storage spaces. A stone's throw away from the best the city has to offer including acclaimed restaurants, many museums, shops and services. A true masterpiece suitable for the most discerning buyers.
Welcome to Le Chateau. This masterfully crafted 4500 sqft
unit has been impeccably designed creating the perfect
synthesis of refined taste and elegance. This full service
building features 24/7 concierge and is nestled in the
city's elite art, fashion and architecture district.
As your elevator opens up directly into the unit, you are
welcomed with a magnificent and sophisticated entry hall
that divides two distinctive wings. The left wing leads you
into an impressive, custom designed kitchen with a dinette
and ample storage throughout. A sublime, private dining
room connects to a spacious living room perfect for
entertaining guests. Furthermore, enjoy a luxurious primary
suite with his and hers closets, two ensuite bathrooms and
an office space.
In the right wing, away from the entertaining areas, you
will find three spacious bedrooms with access to a large
bathroom. Two family rooms have been thoughtfully designed,
however, could easily be converted into additional
bedrooms. A sizable laundry room with access to a powder
room completes this wing.
INCLUSIONS (continuation): 2 B&O Beosound units in living
room, TV, 2 B&O TV speakers. Only attached light fixtures
are included (including 2 Lambert & Fils fixtures in the
kitchen, the Tiffany fixture in the foyer, etc)
-The condo fees include municipal and school taxes,
heating, hot water, insurance fees, 24/7 concierge, valet
parking in the courtyard
- A one time per year payment of $280 is payable (a 13th
payment). This is the annual contribution to the garage
reserve fund.
-The common fees for E-30 are $2845.50$ + $569.10 (Reserve
fund contribution)per month.
-The common fees for E-31 are $2201.87$ + $440.38 (Reserve
fund contribution)per month.
See Annex 1 for RULES AND REGULATIONS
- Please note this is a non-smoking complex
-The prospective buyer must be approved by the board of
directors. The fee charged by Le Chateau
to process the request for authorization is $1,750.00.
-The cost of the transfer of shares will be paid for by the
buyer:
- The law firm for Le Chateau is Norton Rose Fulbright
Canada LLP located at 1 Place Ville-Marie, suite 2500,
Montreal, QC H3B 1R1/Tel. 514-847-4950.
- The notary for Le Chateau is Bélanger, Barkati Notaries
Inc. represented by Me Amel Barkati, located at 450 Rue
Saint-Pierre, #100, Montreal, QC H2Y 2M9/Tel.514-875-5404.
-No welcome tax-share transfers are at the buyer's expense
(1% of purchase price) and will be added to the contingency
fund of the building
-Finance with BNC, 35% down.
- The Sq/ft for this unit is calculated by Le Chateau.
- Only long-term rentals allowed & subject to board
approval.
Locker: Door 8,#4-5
Condo fees:$6,056.85/m
Parking:$471/m
*Floor plan and dimensions are for informational purposes
only.
Inclusions : Gaggenau Fridge/Freezer, Wolf gas stove, Miele dishwasher, microwave/flash oven + warming drawer, wine cellar, all pantry racks, safe, washer/dryer. Only the following sound peropherics will be included: 3 B&O BeoSound35 in kitchen, dining room + master bedroom... See addendum.
Exclusions : Excluded light fixtures: Bocci lamp in the north-west kid's bedroom as well as 2 scones in the TV-room.
| Liveable | 4480 PC |
|---|---|
| Total Rooms | 23 |
| Bedrooms | 5 |
| Bathrooms | 3 |
| Powder Rooms | 2 |
| Year of construction | 1925 |
| Type | Apartment |
|---|---|
| Style | Detached |
| Co-ownership fees | $ 78336 / year |
|---|---|
| lot assessment | $ 0 |
| building assessment | $ 0 |
| total assessment | $ 0 |
Room Details
| Room | Dimensions | Level | Flooring |
|---|---|---|---|
| Other | 6.0 x 11.11 P | Tiles | |
| Other | 10.7 x 12.7 P | Wood | |
| Kitchen | 12.4 x 18.10 P | Tiles | |
| Dinette | 11.1 x 18.11 P | Wood | |
| Washroom | 4.3 x 7.2 P | Tiles | |
| Storage | 6.0 x 9.0 P | Tiles | |
| Dining room | 14.2 x 18.10 P | Wood | |
| Living room | 15.4 x 26.11 P | Wood | |
| Primary bedroom | 14.4 x 20.4 P | Wood | |
| Bathroom | 7.0 x 13.2 P | Tiles | |
| Walk-in closet | 9.8 x 13.9 P | Wood | |
| Bathroom | 5.4 x 8.8 P | Tiles | |
| Home office | 12.5 x 18.0 P | Wood | |
| Storage | 4.6 x 8.6 P | Wood | |
| Other | 9.10 x 10.2 P | Wood | |
| Bedroom | 11.11 x 16.10 P | Wood | |
| Bedroom | 13.4 x 15.4 P | Wood | |
| Bedroom | 11.7 x 16.5 P | Wood | |
| Bathroom | 7.2 x 15.8 P | Tiles | |
| Family room | 15.9 x 20.3 P | Wood | |
| Family room | 15.0 x 15.4 P | Wood | |
| Washroom | 2.2 x 6.9 P | Tiles | |
| Laundry room | 12.6 x 18.7 P | Tiles |
Charateristics
| Heating system | Hot water |
|---|---|
| Water supply | Municipality |
| Easy access | Elevator |
| Garage | Heated, Fitted |
| Proximity | Highway, Cegep, Hospital, Park - green area, Elementary school, High school, Public transport, University, Bicycle path, Daycare centre |
| Bathroom / Washroom | Adjoining to primary bedroom |
| Available services | Laundry room, Fire detector |
| Parking | Garage |
| Sewage system | Municipal sewer |
| Zoning | Residential |
| Equipment available | Electric garage door, Central air conditioning |
| Cadastre - Parking (included in the price) | Garage |

