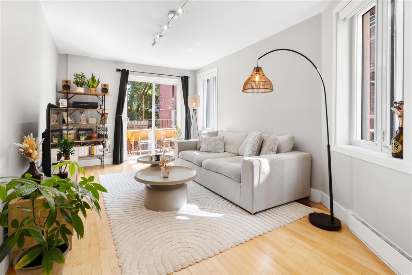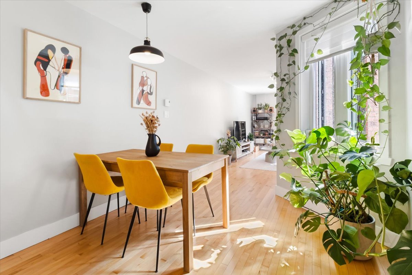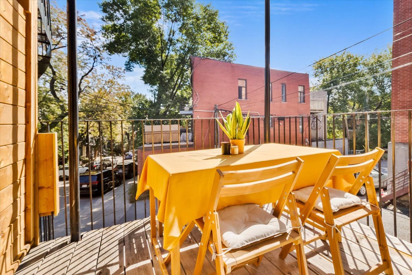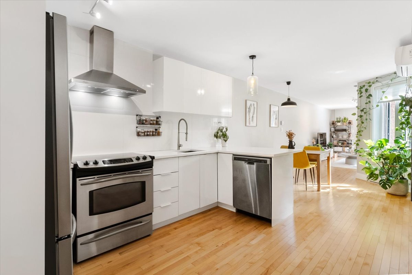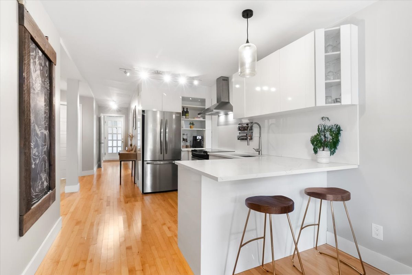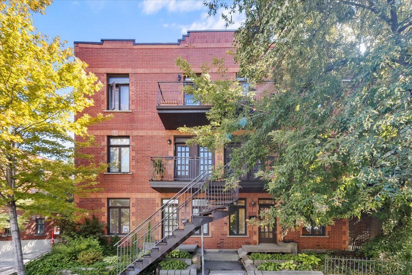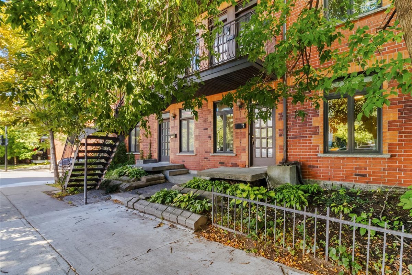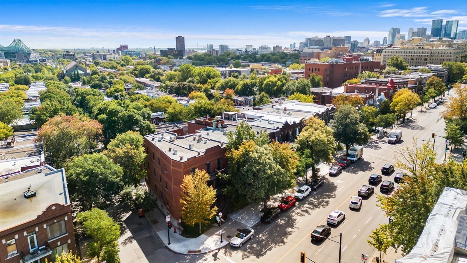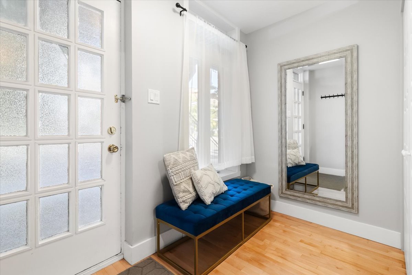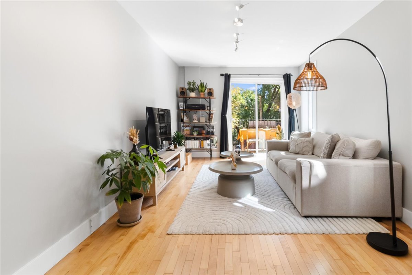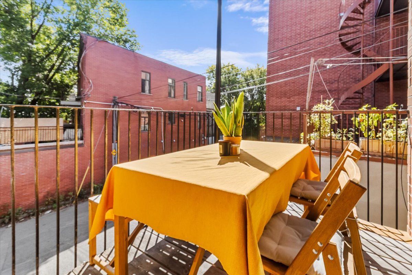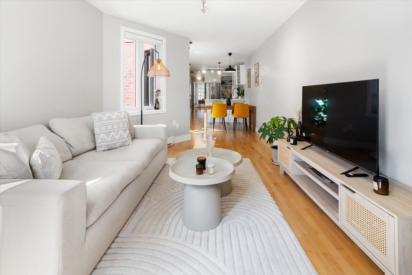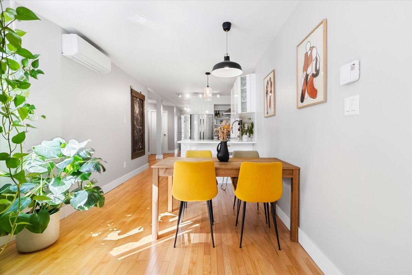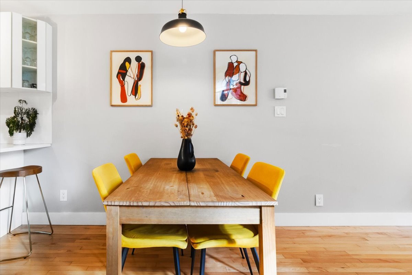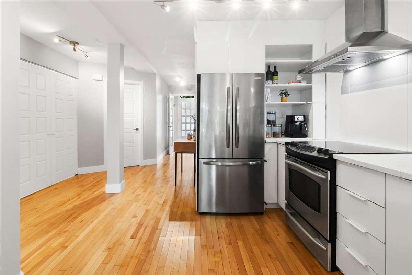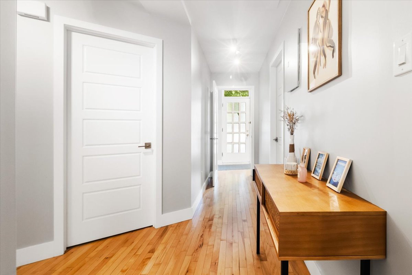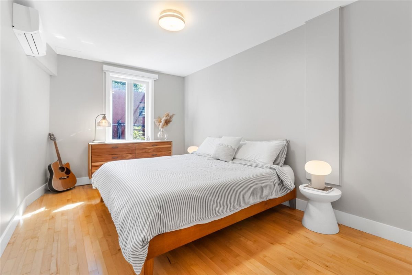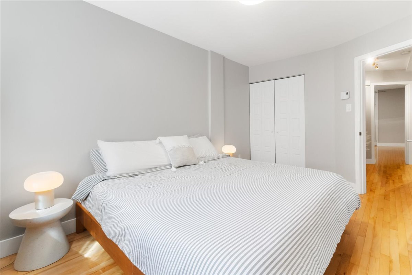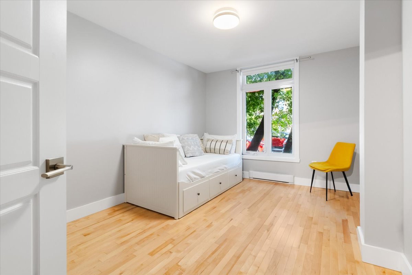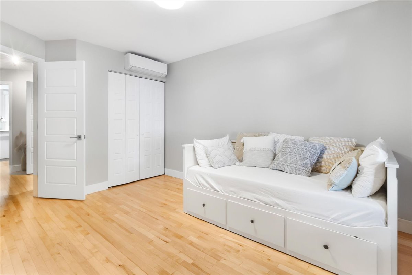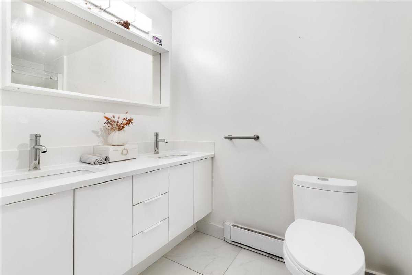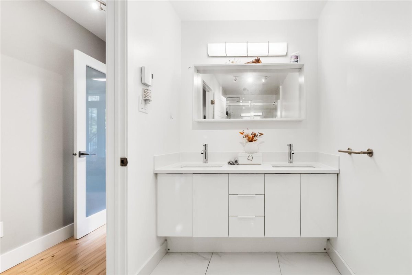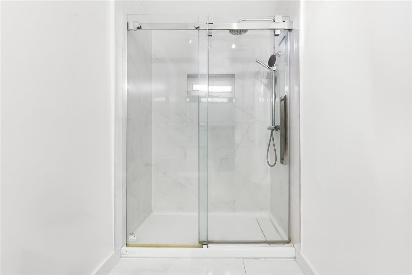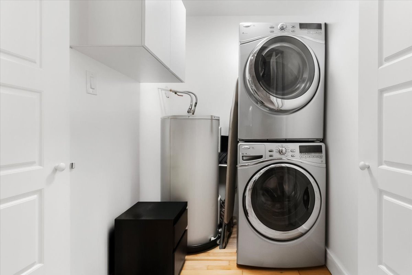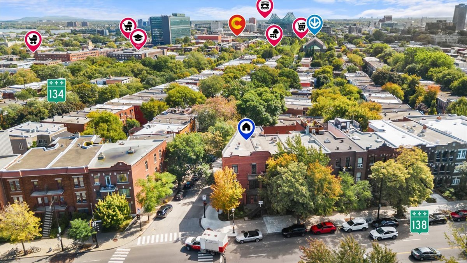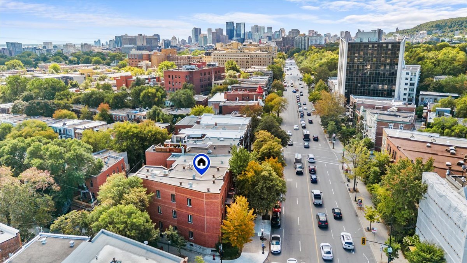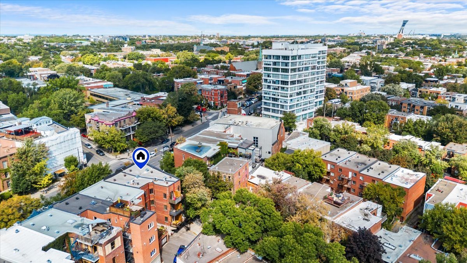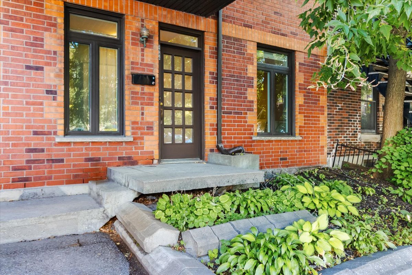- 2 Bedrooms
- 1 Bathrooms
- Video tour
- Calculators
- walkscore
Description
Beautifully renovated 2 bedroom condo in the Heart of Downtown Montréal! This recently renovated, bright 2-bedroom condo is the perfect urban retreat for young professionals, students, or anyone who appreciates the vibrancy and sophistication of downtown Montreal. Enjoy easy access to a wide array of restaurants, world-class museums, boutique shopping, and entertainment--all just steps away. With Montréal's state-of-the-art public transit system at your doorstep, getting around the city is effortless. Don't miss the opportunity to live in one of Montréal's most dynamic neighborhoods!
Completely renovated condo:
Spacious living room opening to a lovely private terrace
with sliding wood doors for privacy.
High-end custom-made windows with high-quality insulation
so you can't hear anything from outside.
Two large bedrooms far apart from each other, ideal if
you're thinking of having a roommate!
Chef-style kitchen with a breakfast bar and space for a
dining room.
Large laundry room with plenty of storage.
New interior doors and moldings.
Condo totally repainted
Roof redone in 2015-2016 (Paid in full)
Major work has been completed from 2017 to date. The final
PHASE 3 on the front of the building is scheduled for
spring 2026. This landscaping work and the final PHASE of
piling will be carried out by BISSON EXPERT, one of the
best in the field of foundations, piling, French drains,
etc. The funds required for this work have been contributed
in full by the current owners. The minutes of the General
Meetings are available upon request.
A list of all significant work done over the past several
years is available.
A building in this area with such significant renovations
is rarely on the market.
WALK SCORE: 97
Walking distance to Lafontaine Park
Notre-Dame Hospital
Bixi Station
Metro stations Frontenac and Sherbrooke
Cégep and UQAM University
Easy access to several bus lines as well as the
Jacques-Cartier Bridge to Montreal's South Shore
Not to be missed!
Inclusions : Refrigerator, stove, dishwasher, washer and dryer, all light fixtures, hot water reservoir
Exclusions : N/A
| Liveable | 923 PC |
|---|---|
| Total Rooms | 6 |
| Bedrooms | 2 |
| Bathrooms | 1 |
| Powder Rooms | 0 |
| Year of construction | 1910 |
| Type | Apartment |
|---|---|
| Style | Attached |
| Co-ownership fees | $ 1956 / year |
|---|---|
| Municipal Taxes (2025) | $ 3016 / year |
| School taxes (2025) | $ 387 / year |
| lot assessment | $ 103200 |
| building assessment | $ 381100 |
| total assessment | $ 484300 |
Room Details
| Room | Dimensions | Level | Flooring |
|---|---|---|---|
| Living room | 16.8 x 10 P | Ground Floor | Wood |
| Dining room | 9.6 x 9.3 P | Ground Floor | Wood |
| Kitchen | 5.8 x 12.4 P | Ground Floor | Wood |
| Primary bedroom | 15.5 x 9.6 P | Ground Floor | Wood |
| Bedroom | 14.4 x 9.9 P | Ground Floor | Wood |
| Hallway | 8.5 x 12.7 P | Ground Floor | Wood |
| Other | 9 x 5.6 P | Ground Floor | Ceramic tiles |
| Laundry room | 5.2 x 5.4 P | Ground Floor | Wood |
Charateristics
| Proximity | Bicycle path, Highway, Hospital, Park - green area, Public transport, University |
|---|---|
| Heating system | Electric baseboard units |
| Heating energy | Electricity |
| Sewage system | Municipal sewer |
| Water supply | Municipality |
| Zoning | Residential |

