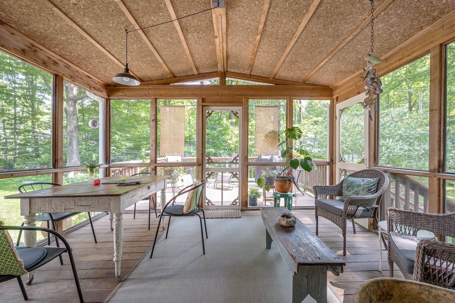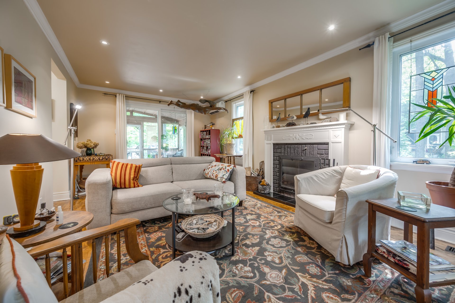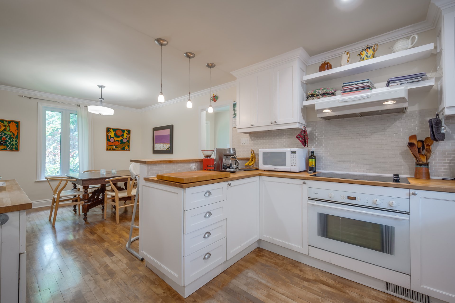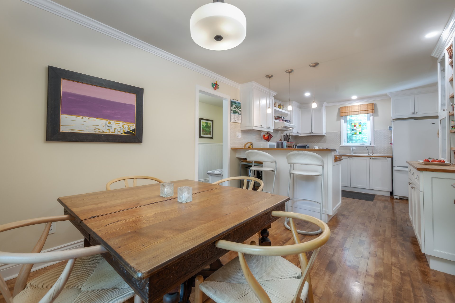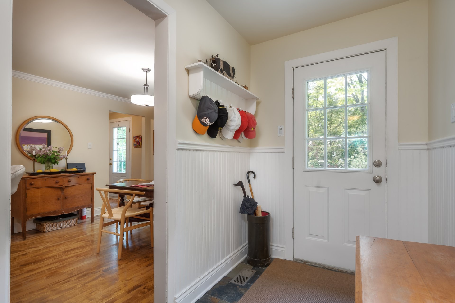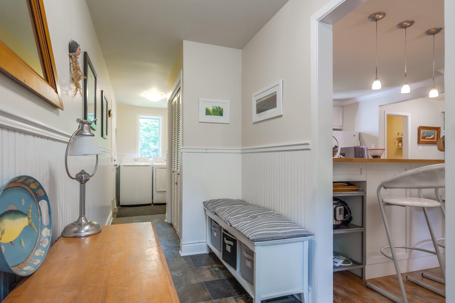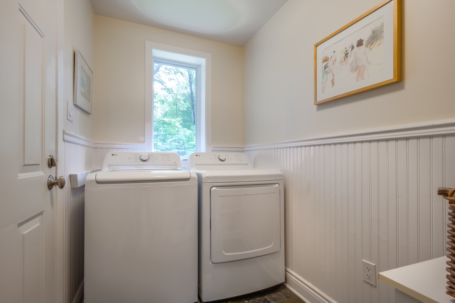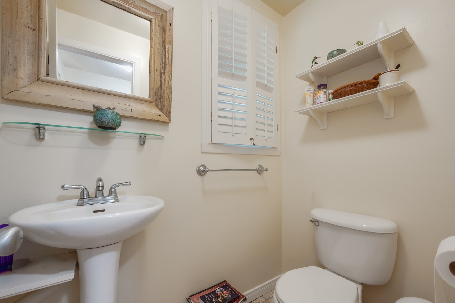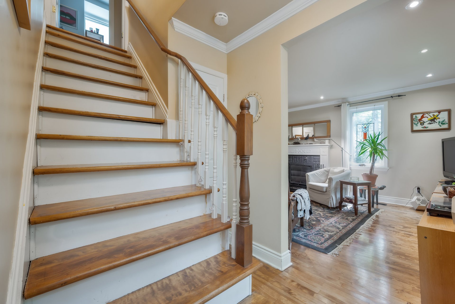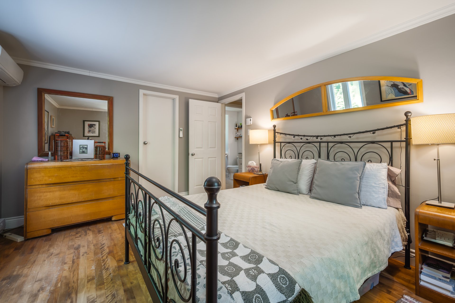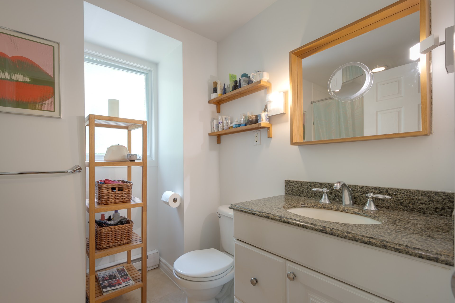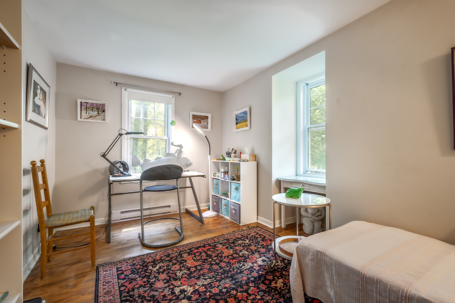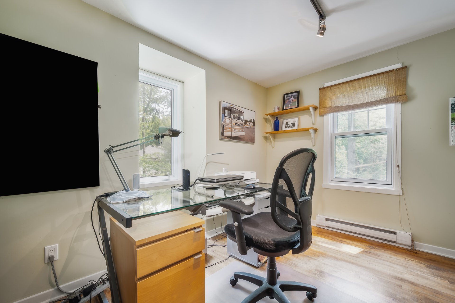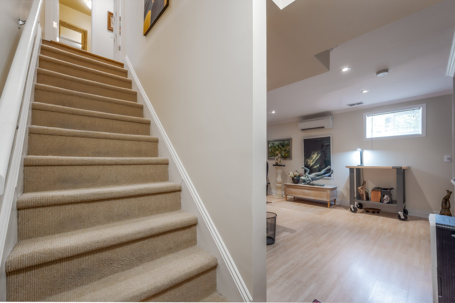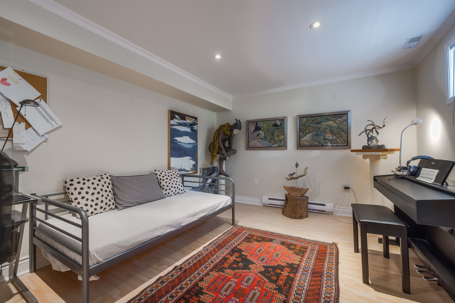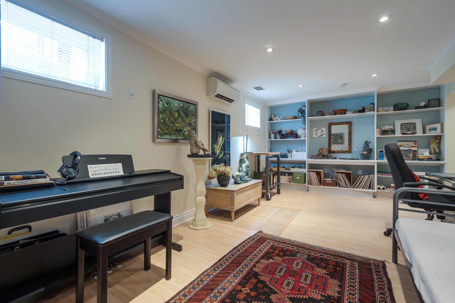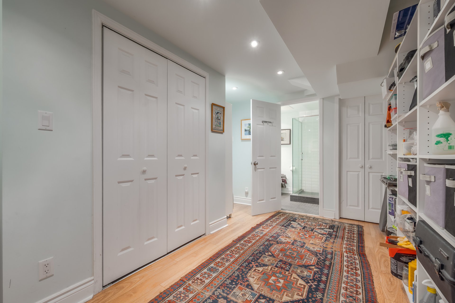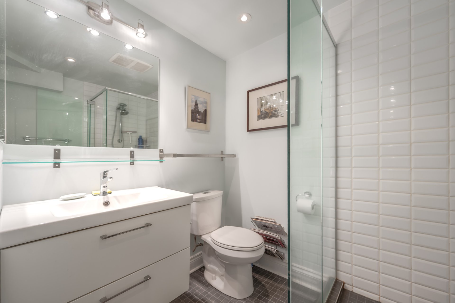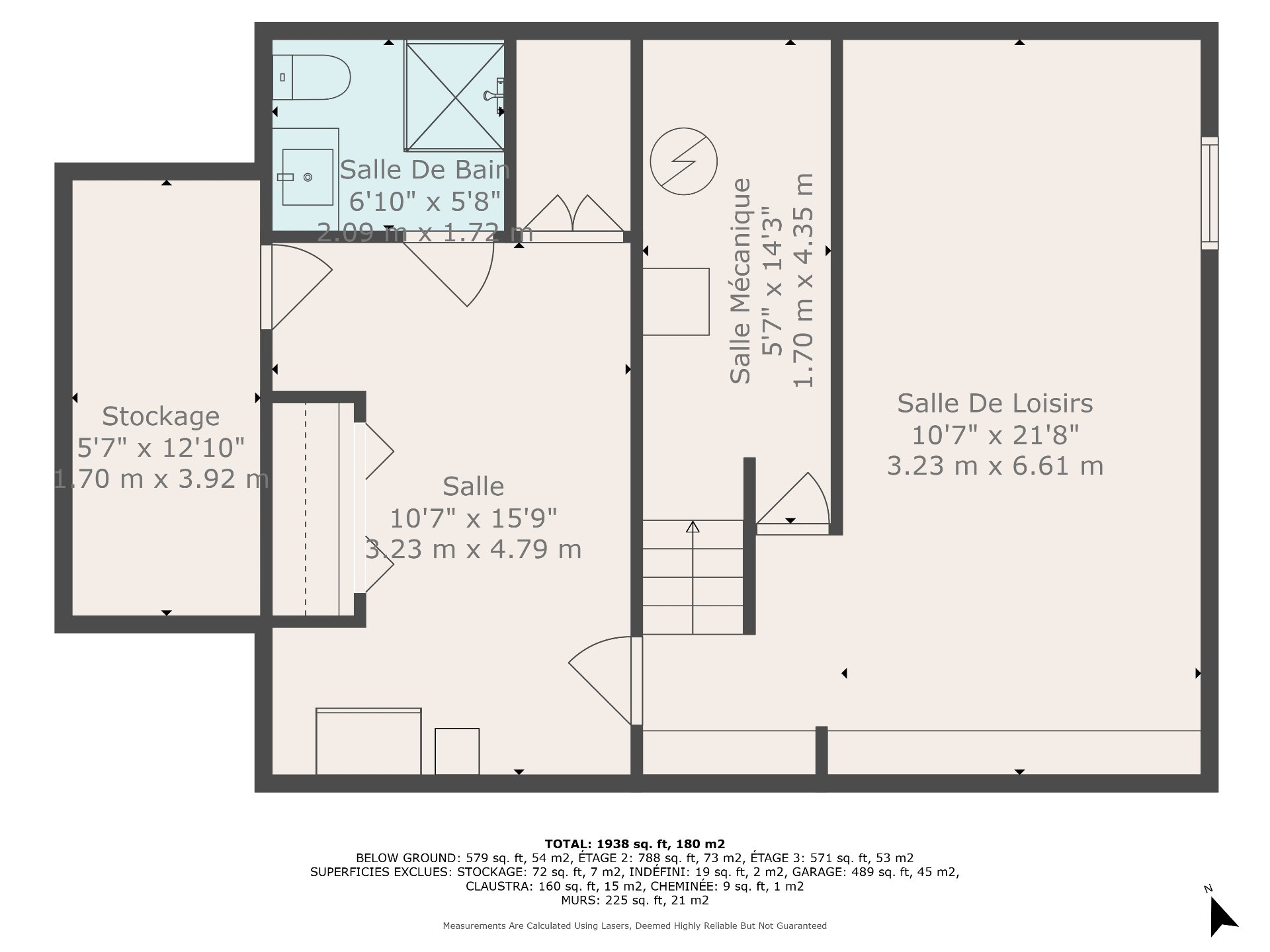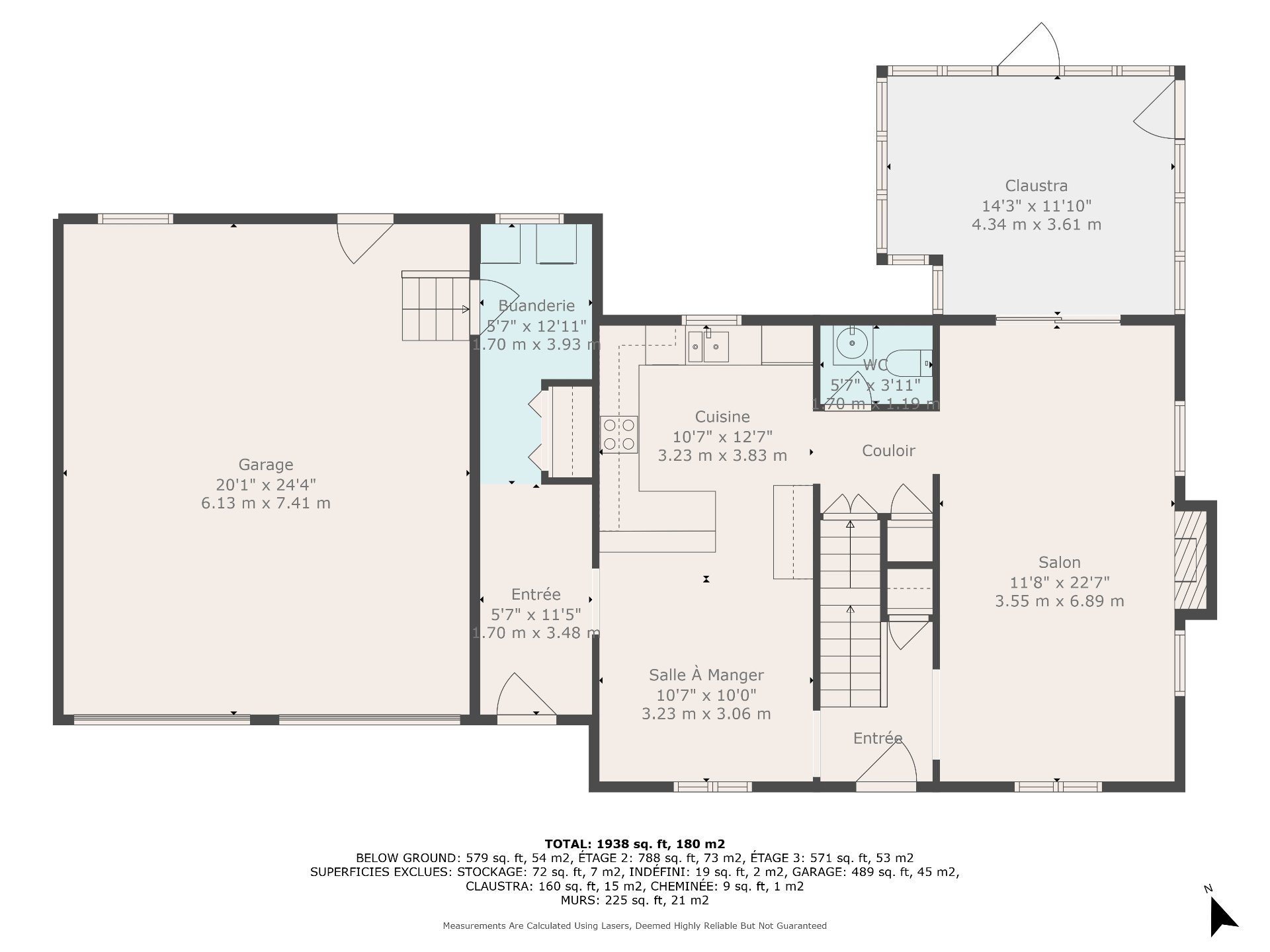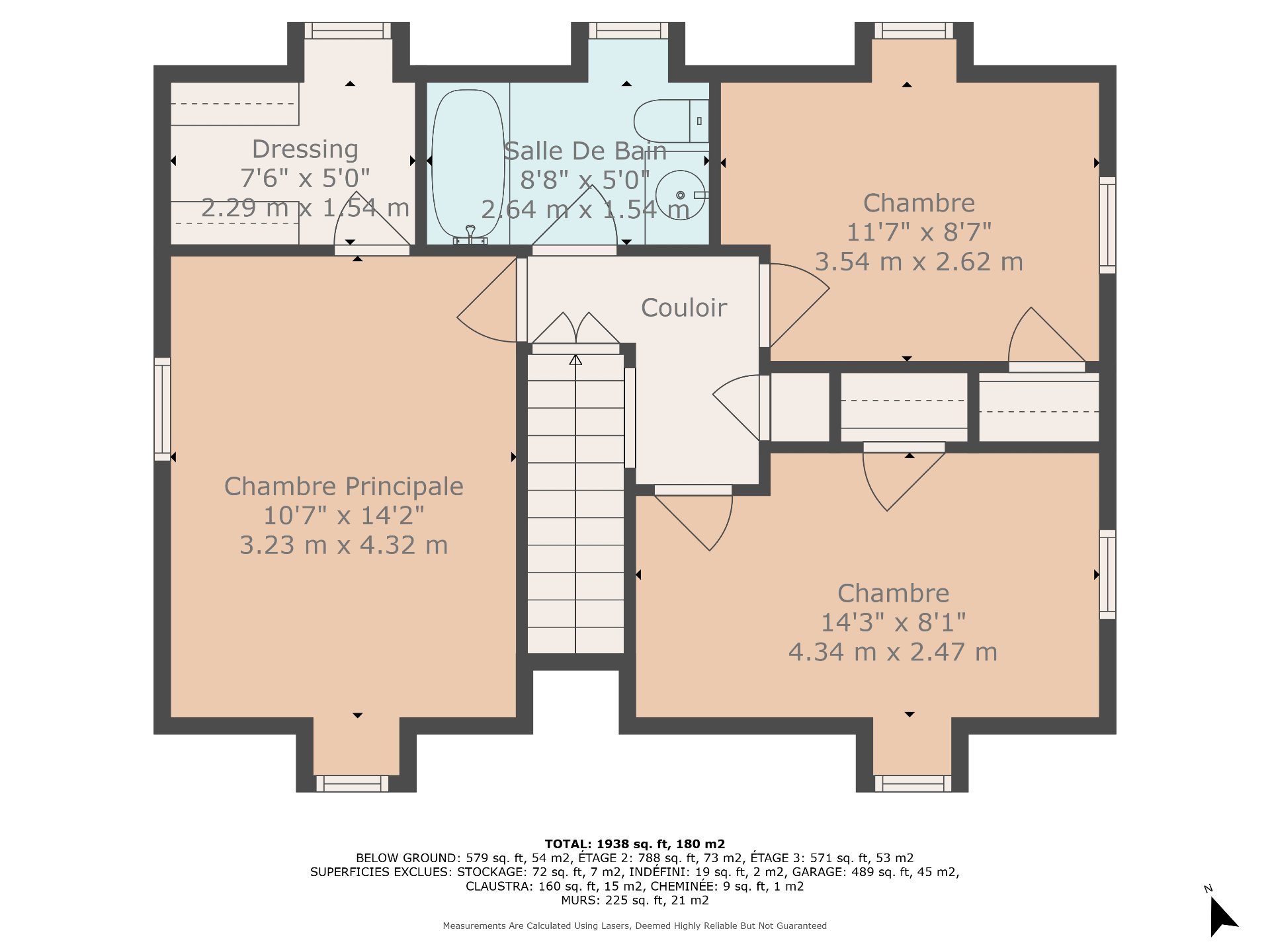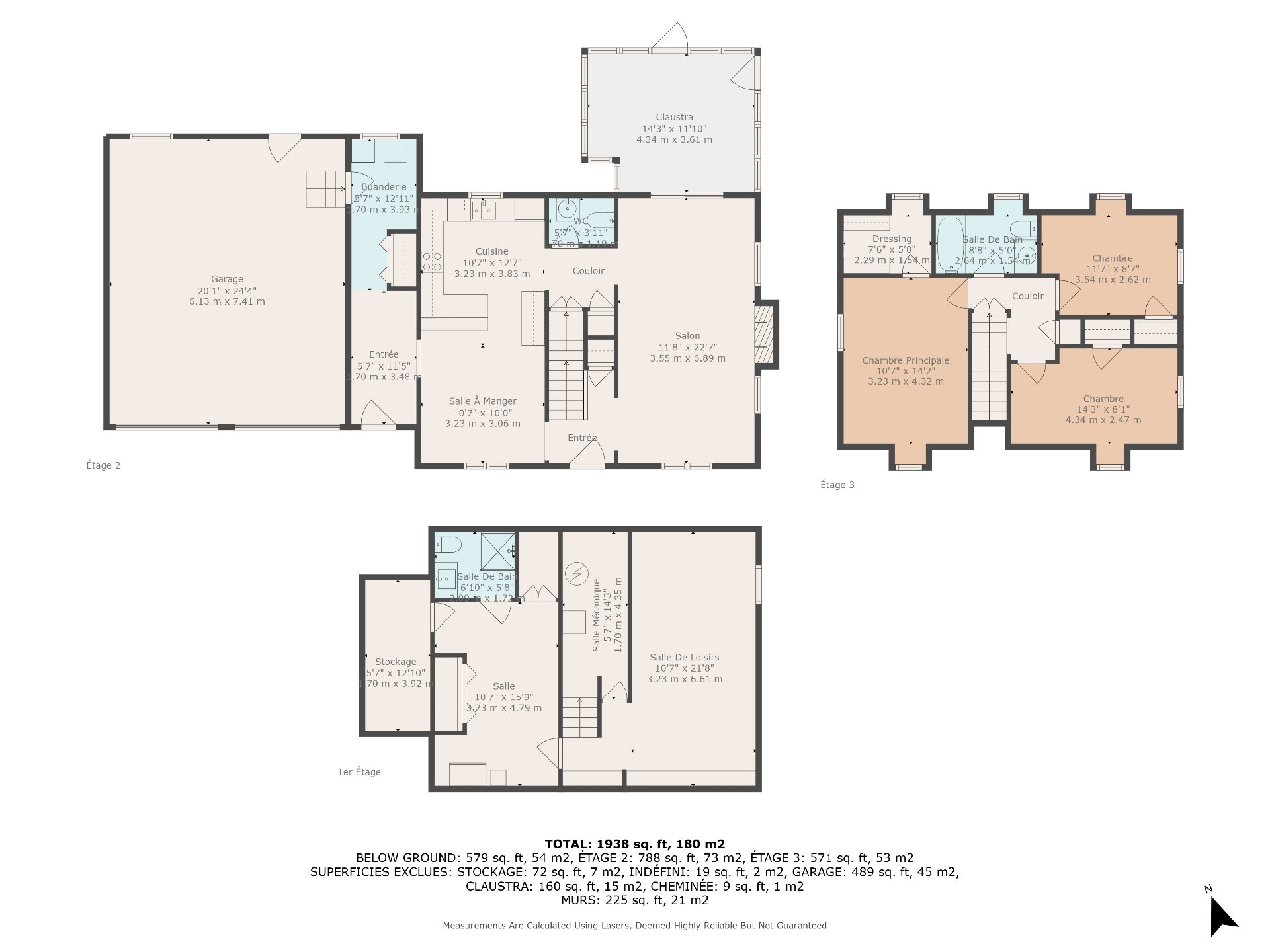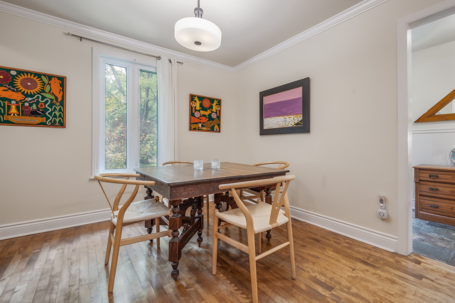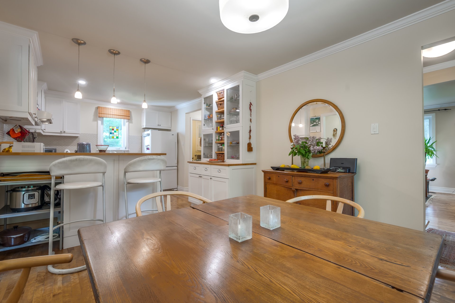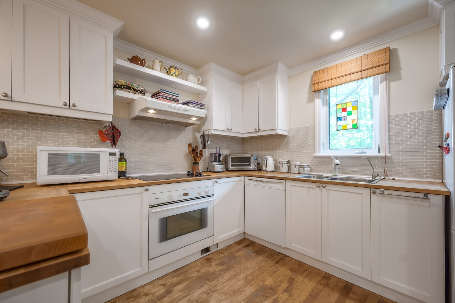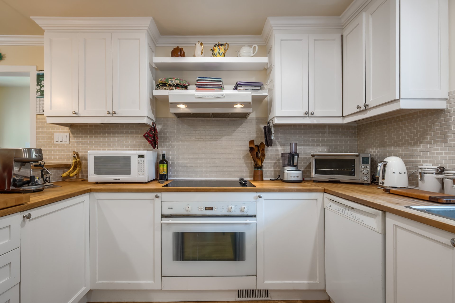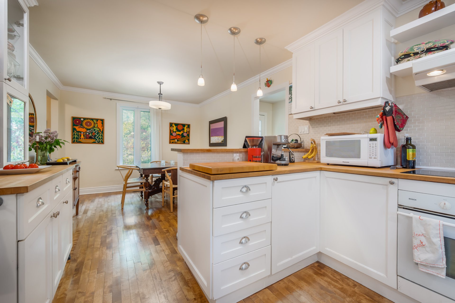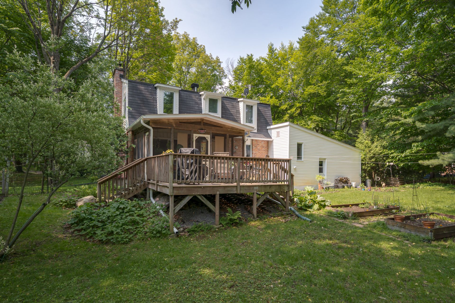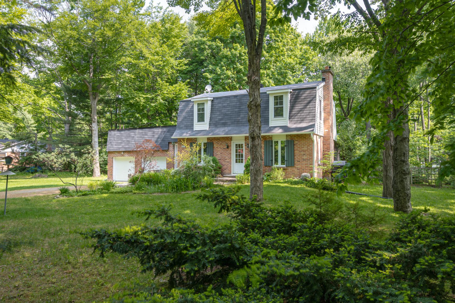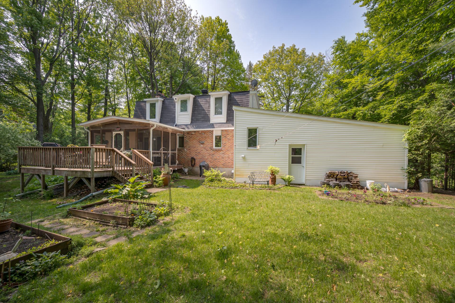- 3 Bedrooms
- 2 Bathrooms
- Calculators
- 20 walkscore
Description
Welcome to 2941 rue Cumblerland. This is an attractive 3 bedroom 2 1/2 bth home with lovely screen porch, a sunny patio, and finished basement, in a quiet family friendly neighbourhood of St-Lazare.
This is a lovey family home, with a great lay-out. Enter in
the front door, and you have a spacious living room with
fireplace, hardwood floors and patio doors leading to the
lovely screen porch and patio, where you can spend your
whole summer enjoying the warm weather.
The kitchen is open to the dining room, all featuring
hardwood floors, plus the convenience of a powder room,
mudroom, and laundry room, with easy access to the two car
garage.
French doors welcome you to the second floor, complete with
primary bedroom, walk-in closet, bathroom and two more
bedrooms.
The basement is finished with a spacious family room, a
storage room that could be used for exercise, crafts,
and/or storage, with a recently added attractive full
bathroom.
The cold room / wine cellar is a great space for your
preserves, wine collection, off season clothing, and other
items.
The property is in a quiet neighbourhood, with a large
garden and mature trees.
Renovations include:
22/05/2025: New dry well installed for sump pump outflow in
back yard;
02/05/2025: New eavestroughs with covers installed
throughout, plus additional eavestrough along dormer, and
de-icing wires installed on bathroom rooftop;
08/04/2025: New sump pump and battery backup pump installed;
23/07/2024: New effluent pump installed for basement
bathroom;
12/05/2022: Three new wall mounted heat pumps installed;
19/09/2022: New water softener system installed;
31/07/2022: New Sulphur-manganese filter system installed;
13/05/2022: New 200amp electric panel installed;
23/10/2020: Installation of roof de-icing wires and timer
switch;
20/09/2019: New Energy Star 33 Patio doors installed in
living room;
10/09/2020: Installation of generator transfer switch in
garage and electric panel;
30/08/2018: Roofing upgrade: membrane and asphalt tiles
installed on back roof;
22/10/2018: New water tank, new well pump, and well
cleaning;
18/04/2016: New siding installed on garage and upper floor,
plus new soffits;
13/06/2014: Stone walkway installed, and entrance area
rebuilt;
19/09/2013: Structural repairs done on garage, two new
garage doors, new roofing tiles on garage;
11/11/2011: New bathroom installed in basement, new
flooring, walls, ceiling and storage area installed in
basement middle room;
10/07/2009: Construction of new screened in porch on
existing deck;
This is a comfortable family home, in an ideal location,
near schools, public transport, restaurants, and nearby
parks and walking trails.
Easy access to Hwys 40, 30, and 20, only 40 kms to PET
International Airport and downtown Montreal.
Come and have a look! A pleasure to show!
Inclusions : All appliances: Fridge, Stove, Dishwasher, LG Washer, LG Dryer, Water softener, Manganese Sulphur Filter System, Portable Generator;
Exclusions : N/A
| Liveable | N/A |
|---|---|
| Total Rooms | 14 |
| Bedrooms | 3 |
| Bathrooms | 2 |
| Powder Rooms | 1 |
| Year of construction | 1975 |
| Type | Two or more storey |
|---|---|
| Style | Detached |
| Dimensions | 34x53 P |
| Lot Size | 2290.4 MC |
| Energy cost | $ 1837 / year |
|---|---|
| Municipal Taxes (2025) | $ 2579 / year |
| School taxes (2024) | $ 295 / year |
| lot assessment | $ 164200 |
| building assessment | $ 385900 |
| total assessment | $ 550100 |
Room Details
| Room | Dimensions | Level | Flooring |
|---|---|---|---|
| Hallway | 5.7 x 5 P | Ground Floor | Wood |
| Living room | 22.7 x 11.8 P | Ground Floor | Wood |
| Dining room | 10.7 x 10 P | Ground Floor | Wood |
| Kitchen | 12.7 x 10.7 P | Ground Floor | Wood |
| Other | 11.5 x 5.7 P | Ground Floor | Ceramic tiles |
| Laundry room | 12.11 x 5.7 P | Ground Floor | Ceramic tiles |
| Washroom | 5.7 x 3.11 P | Ground Floor | Ceramic tiles |
| Hallway | 5 x 5 P | 2nd Floor | Wood |
| Primary bedroom | 14.2 x 10.7 P | 2nd Floor | Wood |
| Bathroom | 8.8 x 5 P | 2nd Floor | Ceramic tiles |
| Bedroom | 14.3 x 8.1 P | 2nd Floor | Wood |
| Bedroom | 11.7 x 8.7 P | 2nd Floor | Wood |
| Family room | 21.8 x 10.7 P | Basement | Floating floor |
| Storage | 15.9 x 10.7 P | Basement | Floating floor |
| Bathroom | 6.10 x 5.8 P | Basement | Ceramic tiles |
| Cellar / Cold room | 12.10 x 5.7 P | Basement | Concrete |
| Other | 14.3 x 5.7 P | Basement | Concrete |
Charateristics
| Basement | 6 feet and over, Finished basement |
|---|---|
| Heating system | Air circulation, Electric baseboard units, Other |
| Proximity | Alpine skiing, Bicycle path, Cross-country skiing, Daycare centre, Elementary school, High school, Highway, Park - green area, Public transport |
| Water supply | Artesian well |
| Roofing | Asphalt shingles, Elastomer membrane |
| Garage | Attached |
| Siding | Brick |
| Driveway | Double width or more, Not Paved |
| Equipment available | Electric garage door |
| Heating energy | Electricity |
| Topography | Flat, Uneven |
| Parking | Garage, Outdoor |
| Landscaping | Landscape, Patio |
| Foundation | Poured concrete |
| Sewage system | Purification field, Septic tank |
| Zoning | Residential |
| Hearth stove | Wood fireplace |




