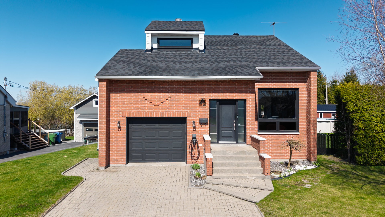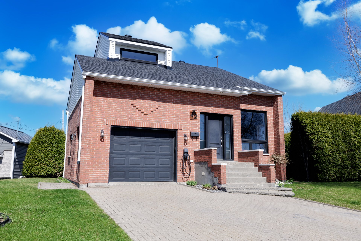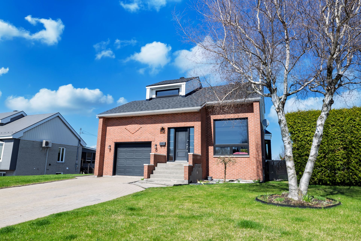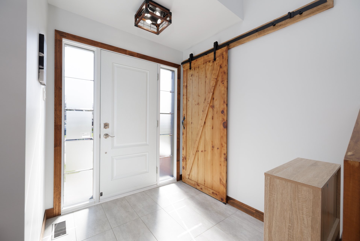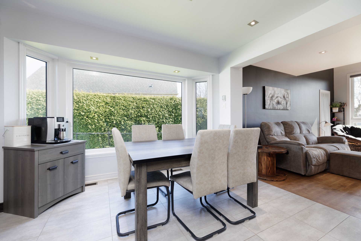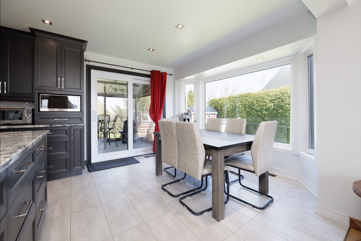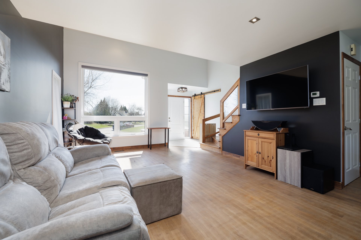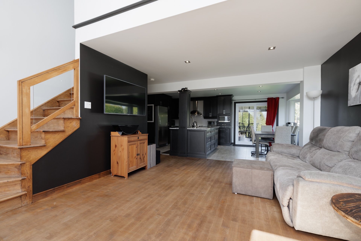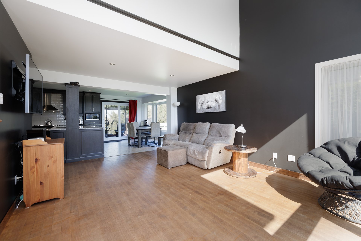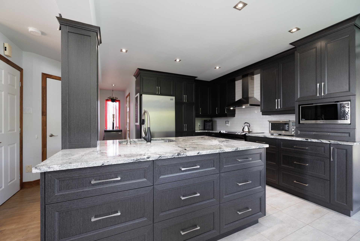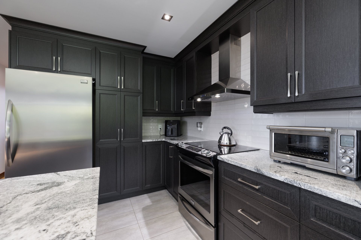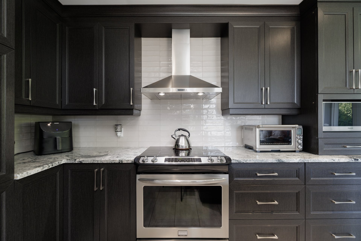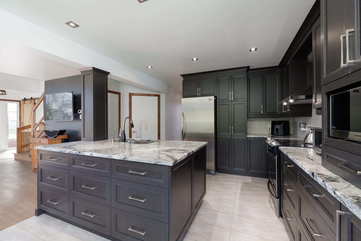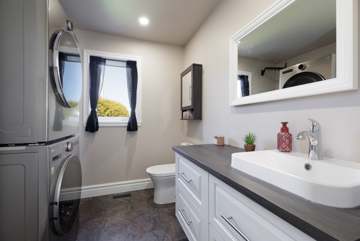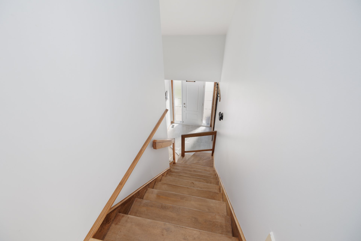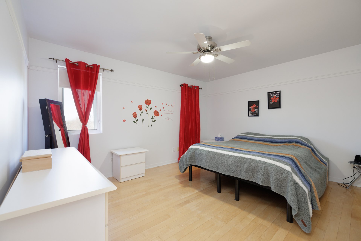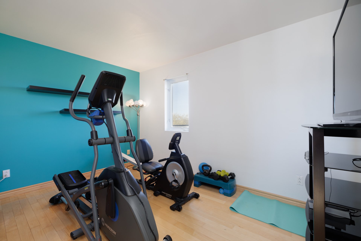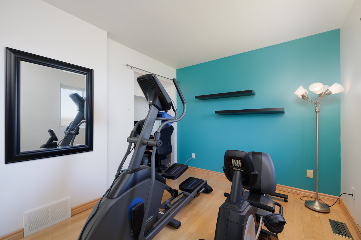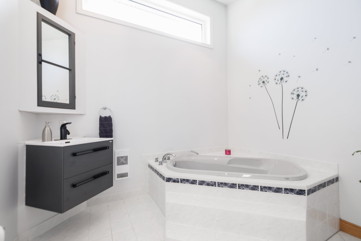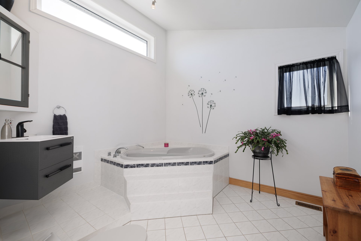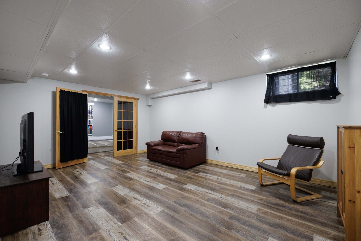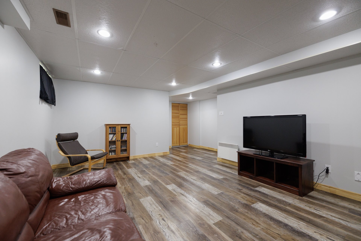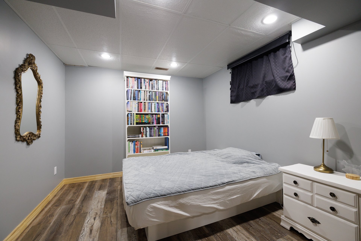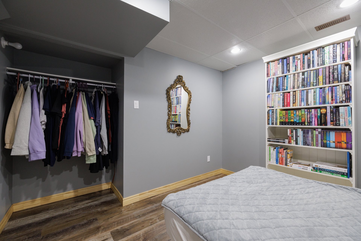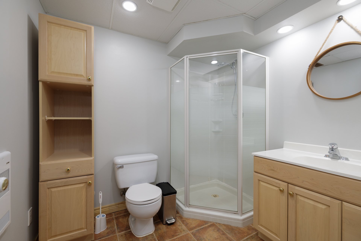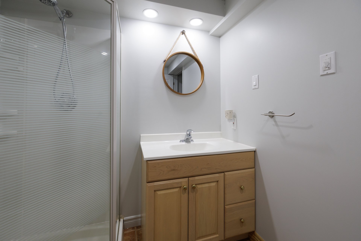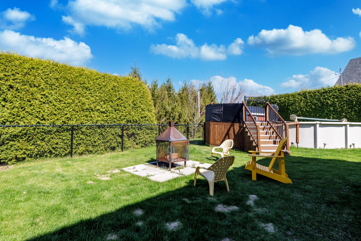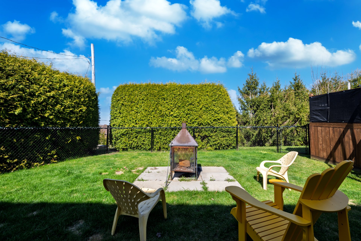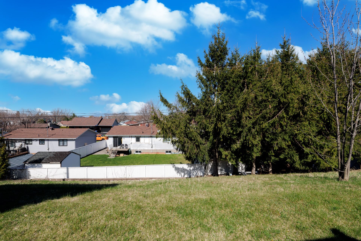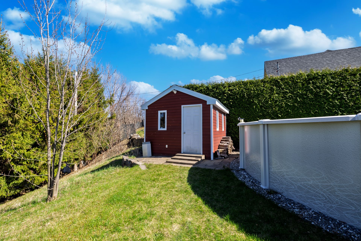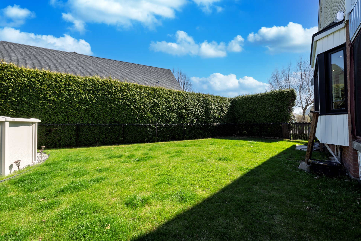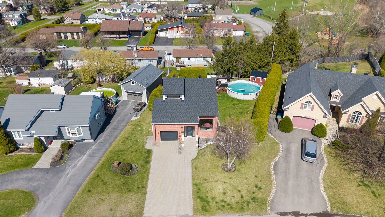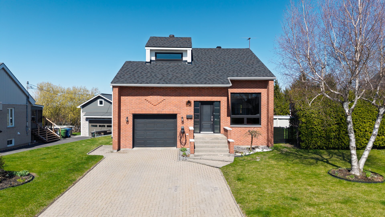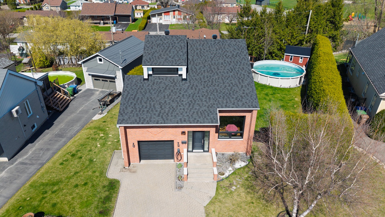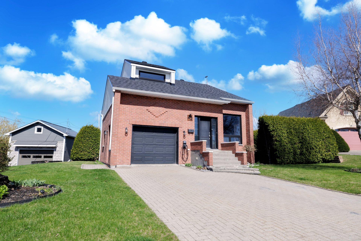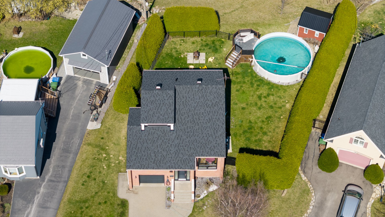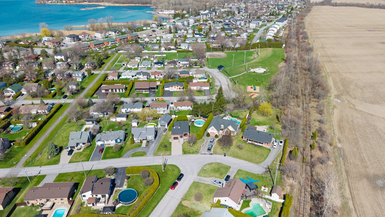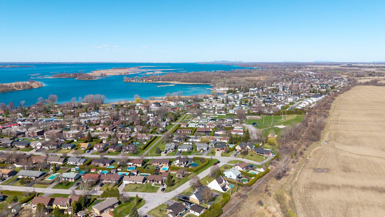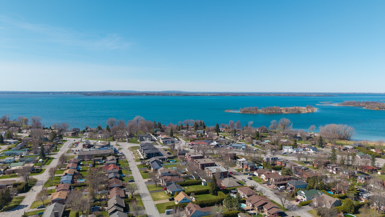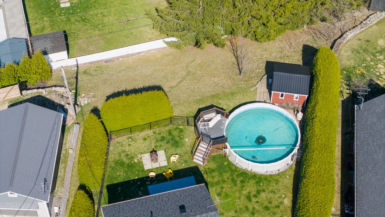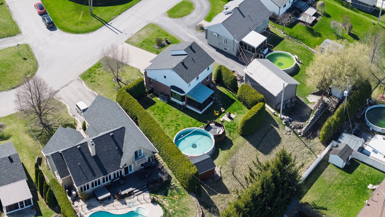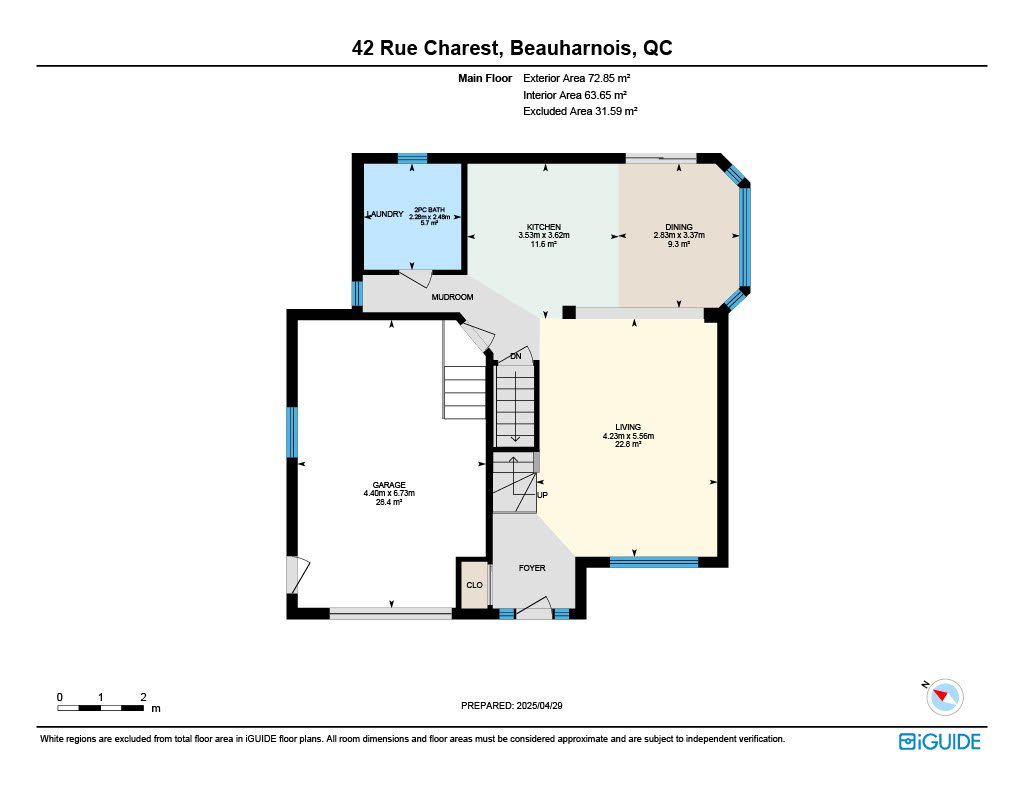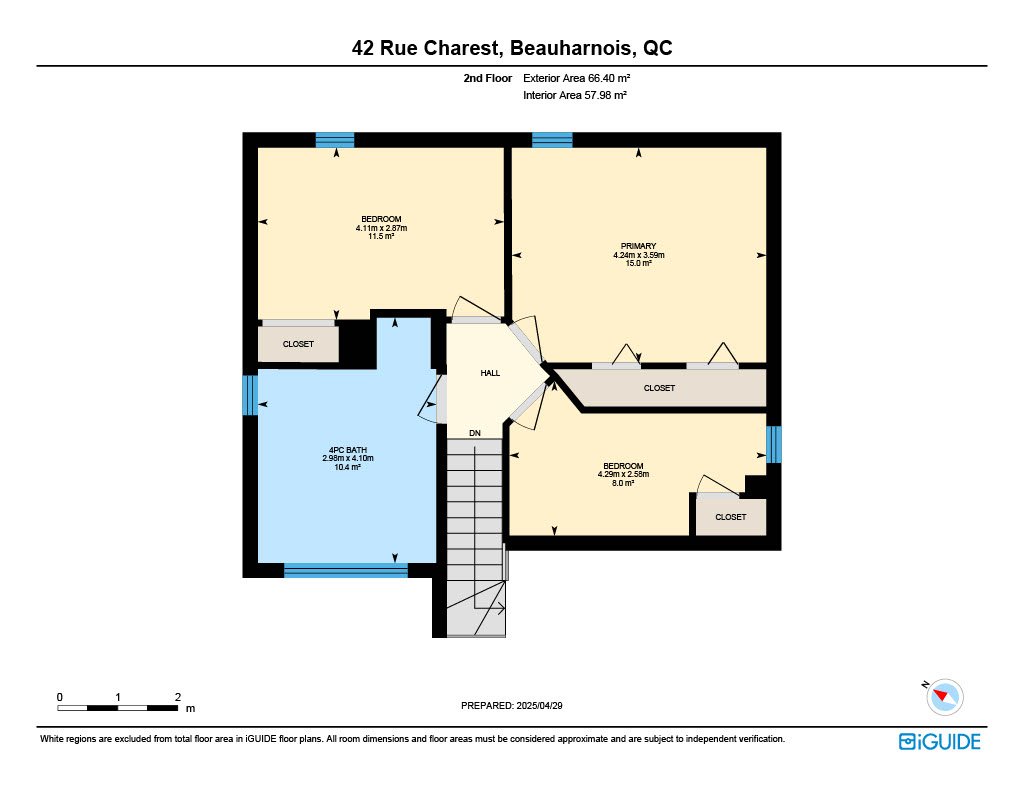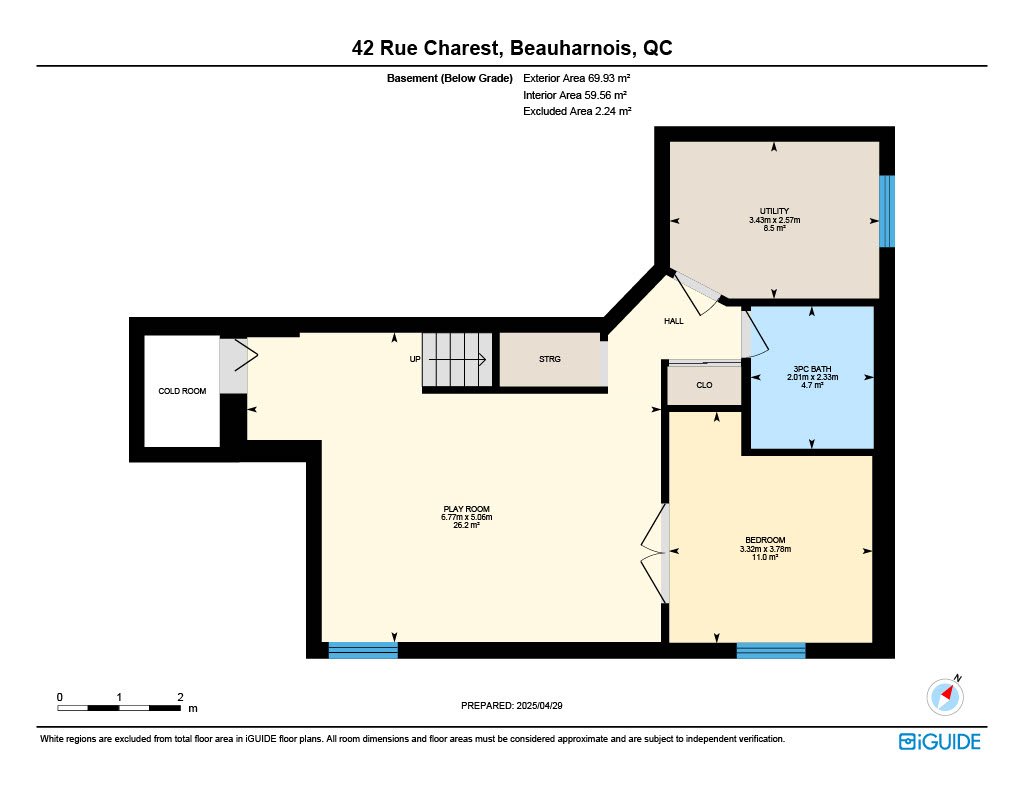Open House
Sunday, 4 May, 2025
11:30 - 13:30
- 4 Bedrooms
- 2 Bathrooms
- Video tour
- Calculators
- walkscore
Description
A superb home, ideal for your family! Come discover this spacious and bright house, located in a quiet and family-friendly neighborhood. With its large rooms bathed in natural light, it offers everyone their own space while promoting convivial moments. The neighborhood is perfect for children, offering security and proximity to schools and parks. Don't miss the opportunity to visit this ideal living environment for the whole family. This house is waiting to become your new home!
This magnificent home combines comfort and brightness,
offering an exceptional living environment. From the moment
you step through the door, you're immediately captivated by
the spacious and bright ambiance that reigns in every room.
The high, imposing cathedral ceilings create a sense of
grandeur and openness, while the large windows let in
abundant natural light, illuminating the home throughout
the day.
Upstairs, you'll find three bedrooms, each offering ample
storage space. The master bedroom, in particular, is a true
haven of peace, with its impressive volumes. A little
further down, the basement houses a fourth bedroom.
The home also includes two elegant and spacious bathrooms,
as well as a convenient guest powder room. The kitchen, the
true heart of the home, is equipped with high-end
materials, with an open layout that allows for convivial
moments in a refined setting. The entire home is designed
to maximize space and light, creating an atmosphere of
well-being and serenity. Whether you're relaxing in the
living room under the cathedral ceiling or preparing a meal
in the luxurious kitchen, every moment spent here will feel
like you're in a unique space, bathed in light and
conducive to relaxation.
Inclusions : Refrigerator, stove, swimming pool and accessories, shed, hot water tank, central air conditioner, central vacuum, blinds and curtains, garage freezer, round patio set with six cast iron chairs.
Exclusions : washer, dryer, dishwasher, microwave, 2 black garage cabinets
| Liveable | N/A |
|---|---|
| Total Rooms | 12 |
| Bedrooms | 4 |
| Bathrooms | 2 |
| Powder Rooms | 1 |
| Year of construction | 1991 |
| Type | Two or more storey |
|---|---|
| Style | Detached |
| Dimensions | 29.1x32 P |
| Lot Size | 12116.9 PC |
| Energy cost | $ 3720 / year |
|---|---|
| Municipal Taxes (2025) | $ 3828 / year |
| School taxes (2024) | $ 365 / year |
| lot assessment | $ 134000 |
| building assessment | $ 337500 |
| total assessment | $ 471500 |
Room Details
| Room | Dimensions | Level | Flooring |
|---|---|---|---|
| Primary bedroom | 13.11 x 11.9 P | 2nd Floor | Wood |
| Bedroom | 14.1 x 8.6 P | 2nd Floor | Wood |
| Bedroom | 13.6 x 9.5 P | 2nd Floor | Wood |
| Bathroom | 9.9 x 13.5 P | 2nd Floor | Ceramic tiles |
| Kitchen | 11.7 x 11.11 P | Ground Floor | Ceramic tiles |
| Dining room | 9.3 x 11.1 P | Ground Floor | Ceramic tiles |
| Living room | 13.11 x 18.3 P | Ground Floor | Wood |
| Washroom | 7.6 x 8.2 P | Ground Floor | Ceramic tiles |
| Bedroom | 12.5 x 10.11 P | Basement | Linoleum |
| Bathroom | 7.8 x 6.7 P | Basement | Ceramic tiles |
| Family room | 16.7 x 22.2 P | Basement | Linoleum |
| Storage | 8.5 x 11.3 P | Basement | Concrete |
Charateristics
| Basement | 6 feet and over, Finished basement |
|---|---|
| Pool | Above-ground |
| Heating system | Air circulation, Electric baseboard units |
| Garage | Attached, Heated, Single width |
| Siding | Brick, Vinyl |
| Equipment available | Central air conditioning, Central vacuum cleaner system installation, Electric garage door, Level 2 charging station |
| Window type | Crank handle |
| Proximity | Daycare centre, Elementary school, High school, Highway |
| Heating energy | Electricity |
| Landscaping | Fenced |
| Topography | Flat, Sloped |
| Parking | Garage, Outdoor |
| Sewage system | Municipal sewer |
| Water supply | Municipality |
| Driveway | Plain paving stone |
| Foundation | Poured concrete |
| Windows | PVC |
| Zoning | Residential |
| Bathroom / Washroom | Seperate shower |

