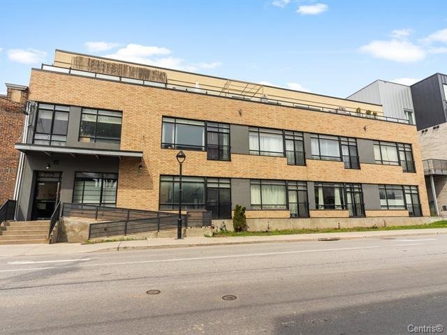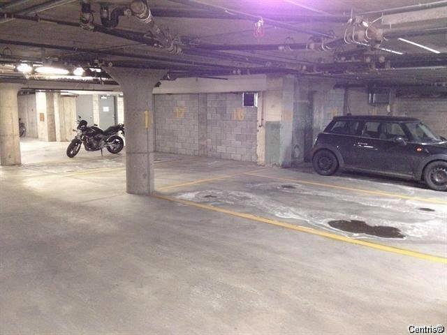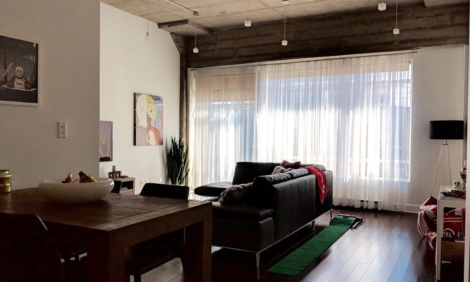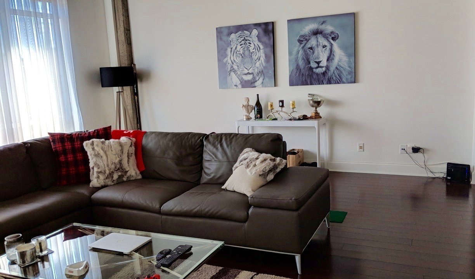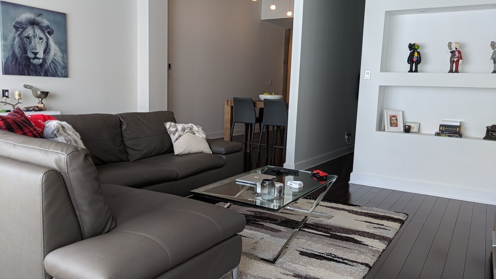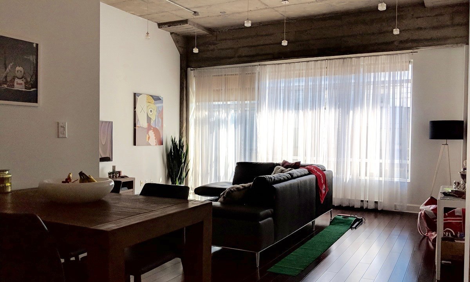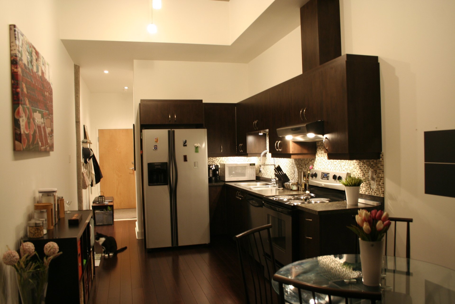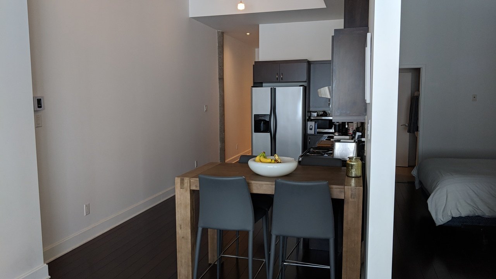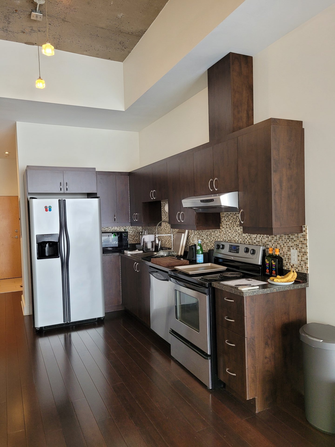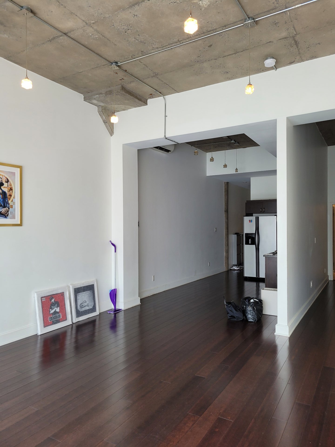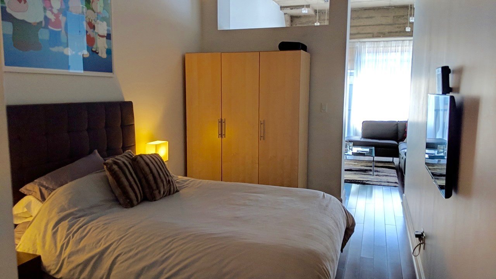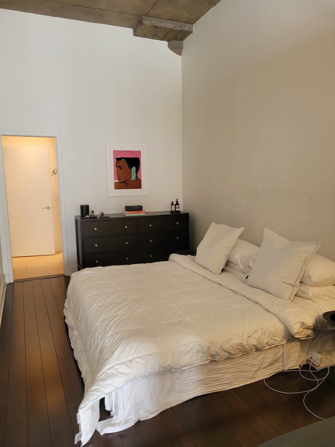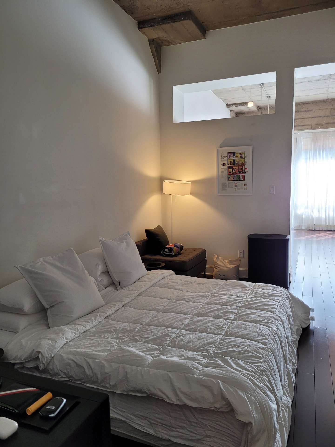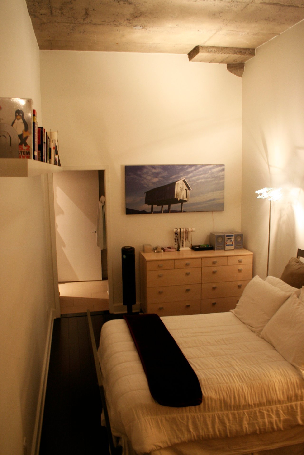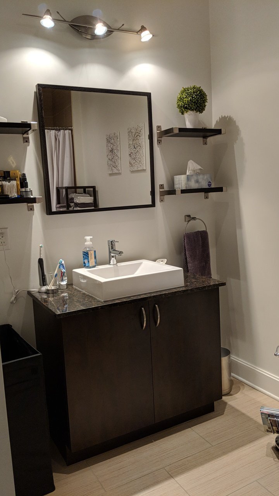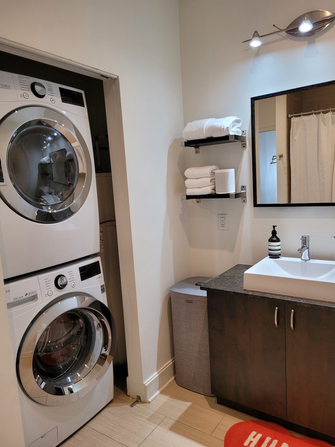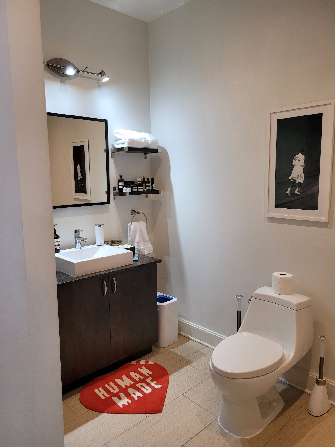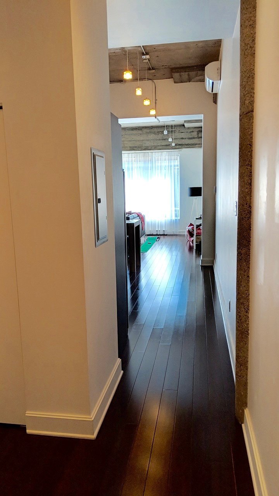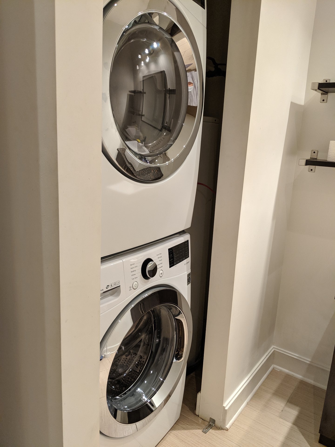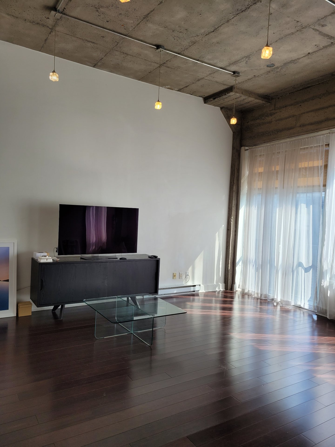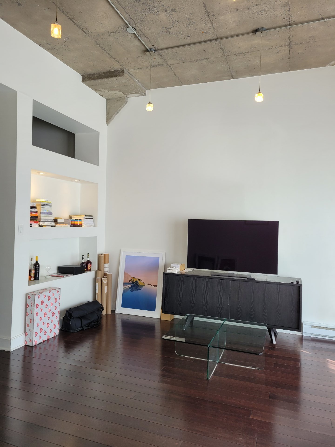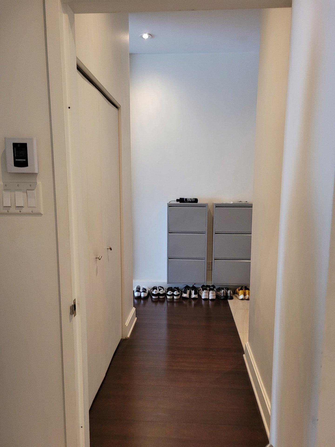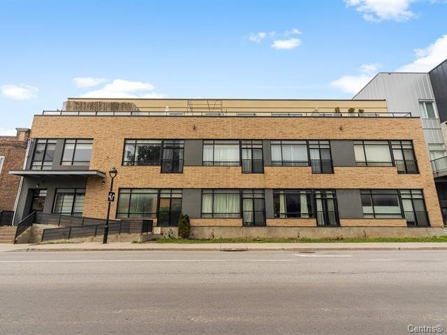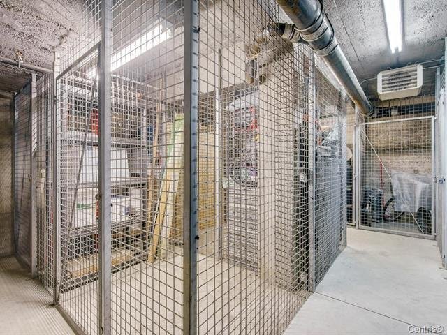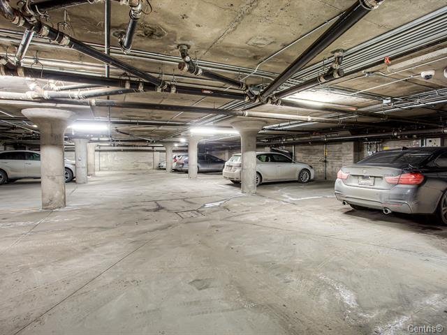- 1 Bedrooms
- 1 Bathrooms
- Calculators
- 71 walkscore
Description
Modern spacious industrial style condo offers easy living in an excellent location. Open concept kitchen/dinette/living room as well as a closed bedroom. The unit comes with 2 indoor garage parking spaces as well as a locker. Desirable location is ideal for work and play. Stress-free commuting: short drive to Lachine and Du Canal stations, bus stop steps away, short drive downtown. Currently rented for $1450 per month including 1 garage spot. Second parking spot of garage is rented separately for $75. Total rental income $1525 per month. Lease expires May 31, 2025.
Spacious bright and modern condo in Lachine with exposed
concrete ceiling 11'8" high, open concept living room,
kitchen and dinette as well as a closed bedroom. Gorgeous
hardwood floors run throughout condo offers wall of windows
floods the living room with natural light, a kitchen with
quartz countertops and space for dining area with
industrial light fixtures, a bathroom with a soaker tub and
the stackable washer/dryer, wall-mounted AC. The unit comes
with 2 garage parking spaces, one can be rented out
separately, as well as a storage locker.
Contemporary low-rise condo building with elevator and
access ramp.
Proximity to outdoor activities and urban amenities, short
drive downtown.
Great investment opportunity
Inclusions : Fridge, dishwasher, stove, washer & dryer, light fixtures, curtains and blinds
Exclusions : N/A
| Liveable | 896.63 PC |
|---|---|
| Total Rooms | 4 |
| Bedrooms | 1 |
| Bathrooms | 1 |
| Powder Rooms | 0 |
| Year of construction | 2008 |
| Type | Apartment |
|---|---|
| Style | Semi-detached |
| Dimensions | 47.7x18.4 P |
| Co-ownership fees | $ 3600 / year |
|---|---|
| Municipal Taxes (2023) | $ 2163 / year |
| School taxes (2023) | $ 270 / year |
| lot assessment | $ 34200 |
| building assessment | $ 322600 |
| total assessment | $ 356800 |
Room Details
| Room | Dimensions | Level | Flooring |
|---|---|---|---|
| Living room | 19.7 x 17.4 P | 2nd Floor | Wood |
| Kitchen | 16.5 x 9.5 P | 2nd Floor | Wood |
| Dinette | 10 x 5.4 P | 2nd Floor | Wood |
| Primary bedroom | 17.8 x 9.2 P | 2nd Floor | Wood |
| Bathroom | 12 x 9 P | 2nd Floor | Ceramic tiles |
| Hallway | 10 x 8.5 P | 2nd Floor | Wood |
Charateristics
| Heating system | Electric baseboard units |
|---|---|
| Water supply | Municipality |
| Heating energy | Electricity |
| Equipment available | Entry phone, Electric garage door, Wall-mounted heat pump |
| Easy access | Elevator |
| Garage | Heated, Fitted, Single width |
| Proximity | Highway, Cegep, Hospital, Park - green area, Elementary school, Public transport, University, Bicycle path, Daycare centre |
| Available services | Fire detector |
| Parking | Garage |
| Sewage system | Municipal sewer |
| Zoning | Residential |
| Cadastre - Parking (included in the price) | Garage |

