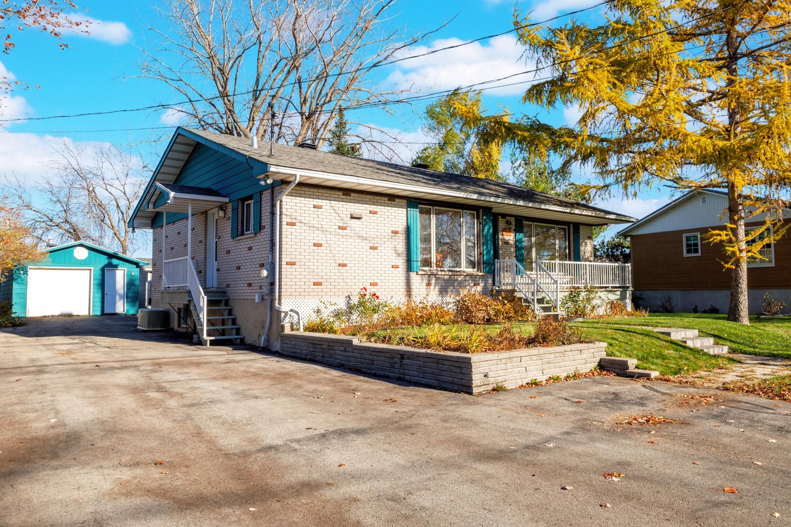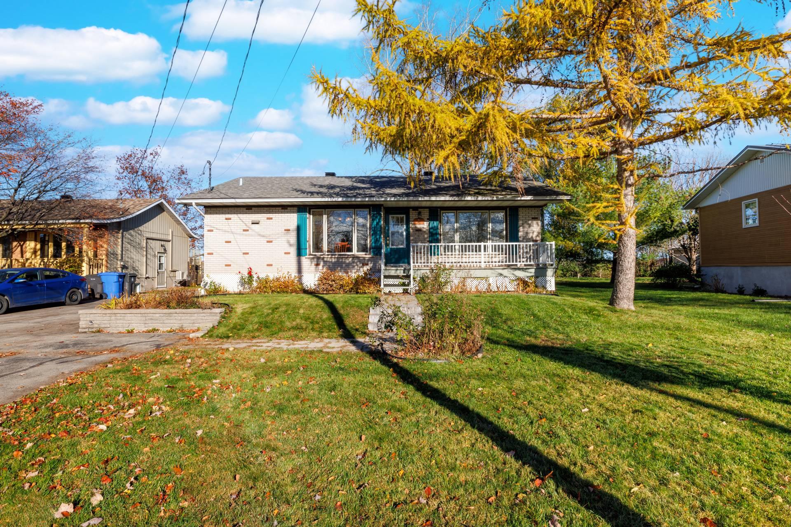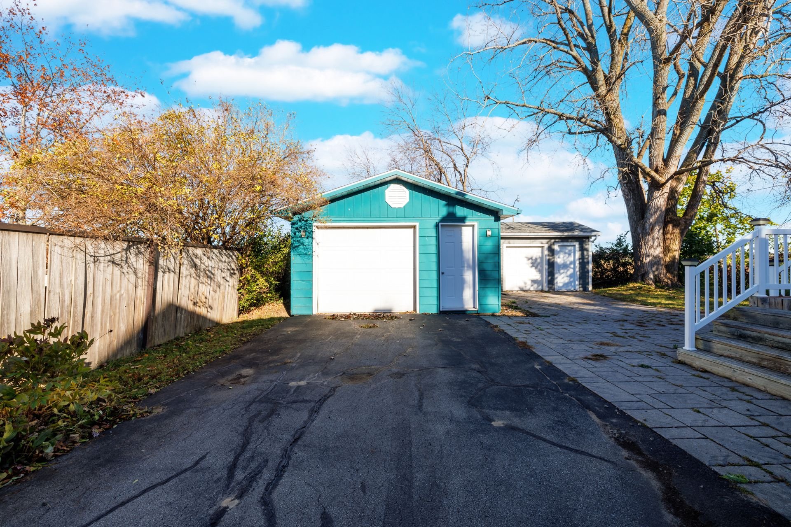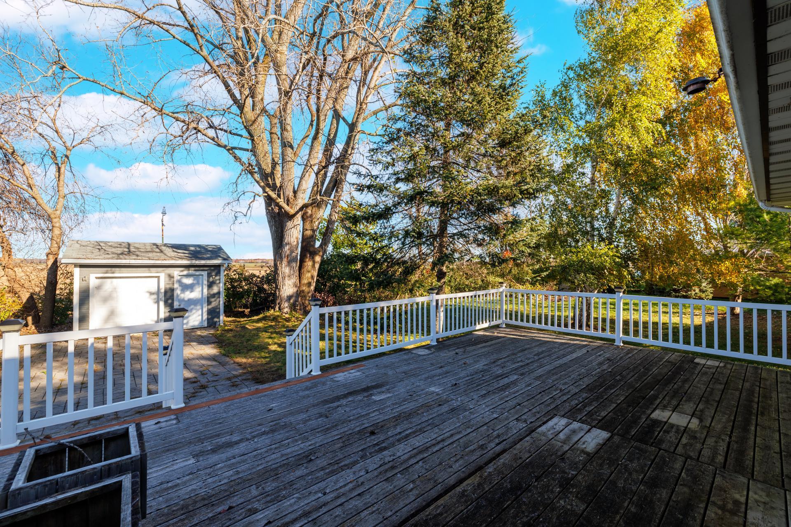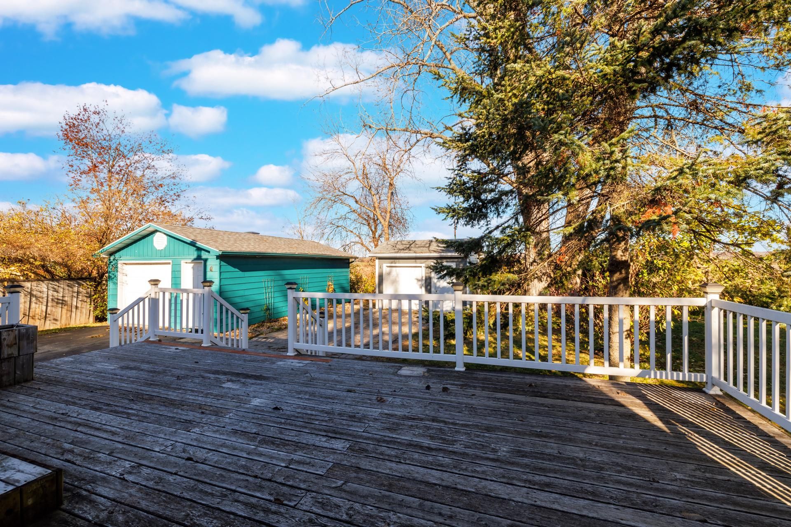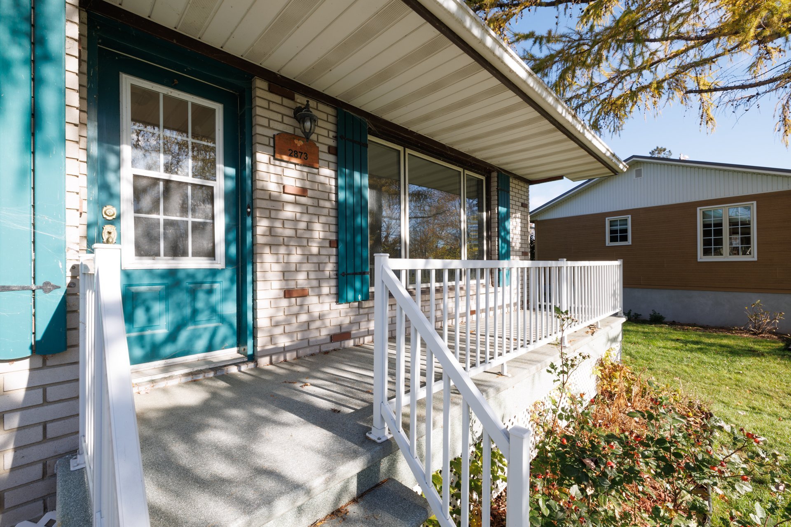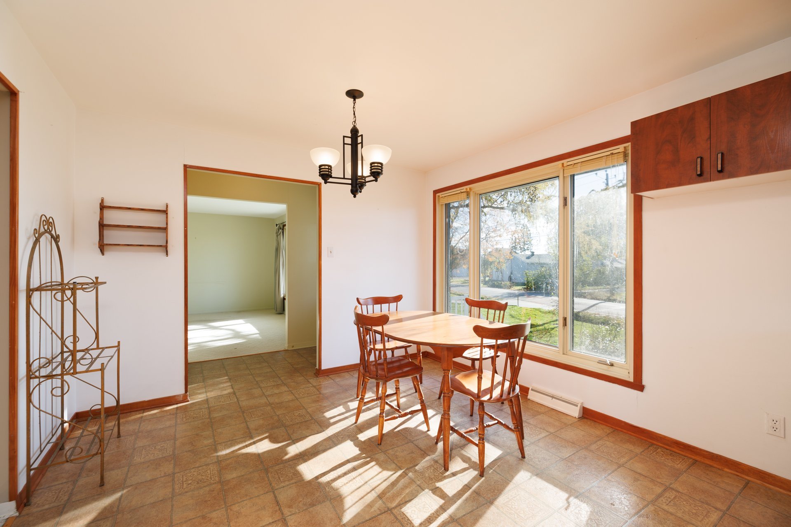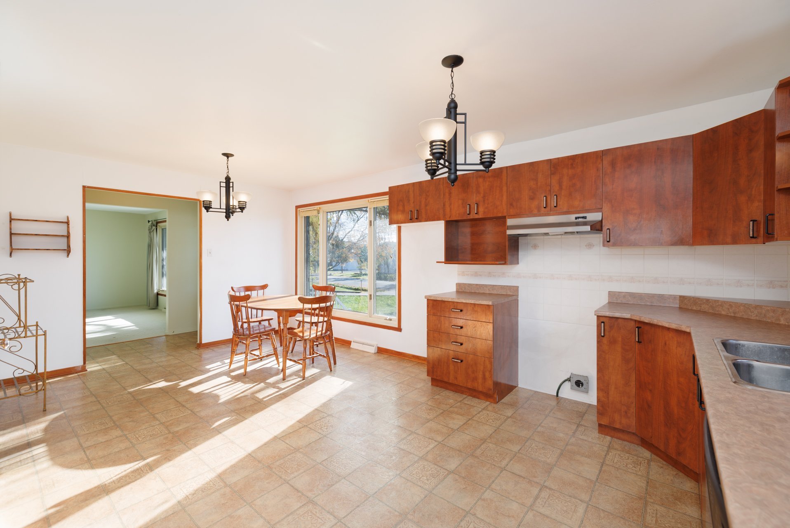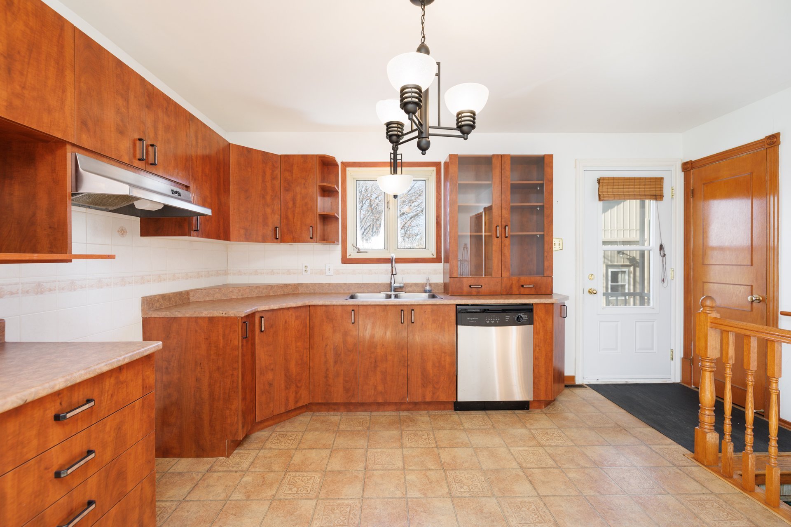- 3 Bedrooms
- 1 Bathrooms
- Video tour
- Calculators
- walkscore
Description
Imagine: You and your friends and family enjoying the best of 4-season Cottage Life without leaving home! You can do so, and more with this 3 bedroom bungalow located on the sought after Boulevard Perrot.
Imagine: Boating, swimming and fishing, cycling, hiking and
dog-parks (skating, skidooing and cross-country skiing in
winter) just steps away from your front door.
Imagine: Your front door, flanked by perennial-flower
gardens and mature trees, leading you into a charming
3-bedroom bungalow with a cosy living room, open kitchen,
generous master bedroom, large bathroom with generous
closet space, second bedroom plus office/den with ample
closets, linen closet, worry-free, trouble-free
energy-efficient heat/AC, main floor laundry and natural
light from large, well-insulated windows...all of this,
with no stairs to navigate, because it's all on the main
floor.
Imagine: Hidden from your quiet country road, the
centre-piece of your backyard is a generous, two-stage,
hand-crafted deck and paved patio shaded by mature trees,
with ample parking for your friends and family for all your
weekend cottage-life activities.
Imagine: Your driveway leading to a detached garage
lovingly renovated by a mechanic to suit the mechanic in
you and a spacious garden shed / yoga studio surrounded by
perennials, hedges and flowering bushes.
Imagine: Your lower level "blank canvas" floor ready and
waiting for you to design the perfect "Man Cave - Home
Theatre - Teen/In-Law Space - Home Gym - Workshop" with a
separate entrance and plumbing already roughed-in.
And now... let's talk about you.
Imagine: You're tired of the constant noise that never
really goes away in the suburbs. You NEED a break from the
everyday, but you're not ready to move too far away.
Imagine: ALL the benefits of cottage/country life with
fresh produce harvested on nearby farms; a year-round
activities camp for children; buses to the nearby schools
and shops and more!
Imagine: You on your first visit, opening your front door
to your foyer... On your right, a cozy living room with a
picture window that looks onto your flower gardens and
quiet country road. On your left, your open-plan
kitchen/dining room, pantry, hallway to your bedrooms,
bath, laundry and back yard, and kitchen access to stairs
to the lower floor and kitchen side-porch.
Imagine: After you check out your beds and bath and
laundry, as you walk down the kitchen stairs to the lower
floor... you find THREE huge rooms: aka your blank canvas.
The plumbing has been roughed in and there is a wood stove
in place. There is no urgency here: You have all the time
in the world to plan your dream getaway-from-the-everyday
on YOUR terms.
Imagine: You take this lower floor exit to the backyard to
check out the huge deck, paved patio, garden shed/yoga
studio and then... you go to the garage. The owner had a
lift installed, along with hydro and WiFi so he could spend
endless happy hours working on his vehicles. He loved it
and, if you love your vehicles the way he did, you will,
too.
*School tax amount to be verified.
Inclusions : Window coverings, light fixtures, two desks (in office), two side tables (in office), office chair, work table in the workshop.
Exclusions : N/A
| Liveable | N/A |
|---|---|
| Total Rooms | 11 |
| Bedrooms | 3 |
| Bathrooms | 1 |
| Powder Rooms | 0 |
| Year of construction | 1973 |
| Type | Bungalow |
|---|---|
| Style | Detached |
| Dimensions | 10.58x12.19 M |
| Lot Size | 762 MC |
| Energy cost | $ 1930 / year |
|---|---|
| Municipal Taxes (2023) | $ 2597 / year |
| School taxes (2023) | $ 1 / year |
| lot assessment | $ 90100 |
| building assessment | $ 215800 |
| total assessment | $ 305900 |
Room Details
| Room | Dimensions | Level | Flooring |
|---|---|---|---|
| Hallway | 6.9 x 3.11 P | Ground Floor | Linoleum |
| Living room | 14.5 x 12.5 P | Ground Floor | Carpet |
| Dining room | 11.1 x 8.0 P | Ground Floor | Linoleum |
| Kitchen | 11.2 x 11.2 P | Ground Floor | Linoleum |
| Primary bedroom | 12.11 x 11.11 P | Ground Floor | Carpet |
| Bedroom | 13.10 x 10 P | Ground Floor | Carpet |
| Bedroom | 12.1 x 9.4 P | Ground Floor | Floating floor |
| Bathroom | 12.0 x 4.11 P | Ground Floor | Ceramic tiles |
| Family room | 28.7 x 12.6 P | Basement | Concrete |
| Other | 25.11 x 15.7 P | Basement | Concrete |
| Workshop | 14.4 x 9.5 P | Basement | Concrete |
| Storage | 15.7 x 12.3 P | Basement | Concrete |
Charateristics
| Cupboard | Melamine |
|---|---|
| Heating system | Air circulation |
| Water supply | Municipality |
| Heating energy | Electricity |
| Foundation | Poured concrete |
| Hearth stove | Wood burning stove |
| Garage | Heated, Detached |
| Siding | Aluminum, Brick |
| Distinctive features | Water access, No neighbours in the back |
| Proximity | Highway, Golf, Park - green area, Elementary school, High school, Bicycle path, Cross-country skiing, Daycare centre |
| Basement | Partially finished |
| Parking | Outdoor, Garage |
| Sewage system | Municipal sewer |
| Roofing | Asphalt shingles |
| Topography | Flat |
| Zoning | Residential |
| Equipment available | Central heat pump |
| Driveway | Asphalt |


