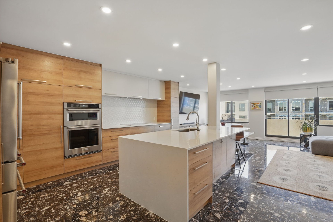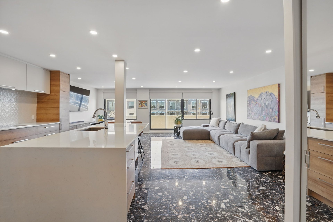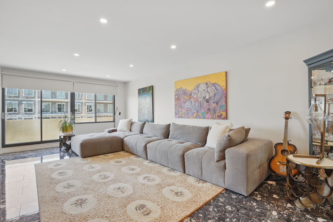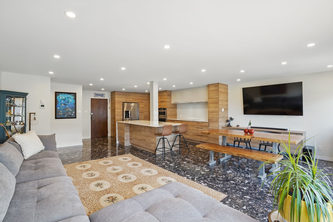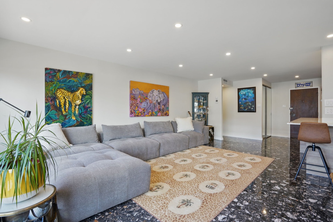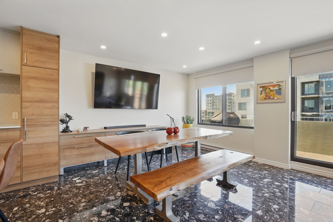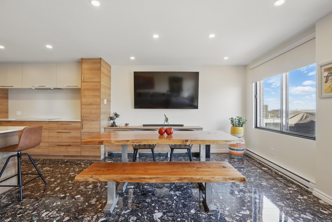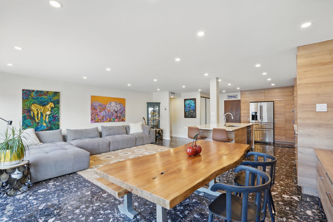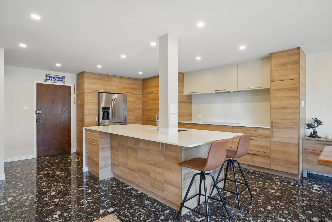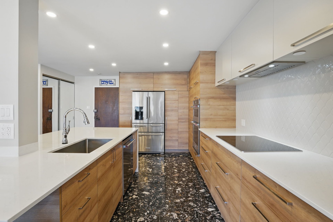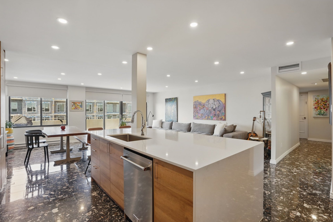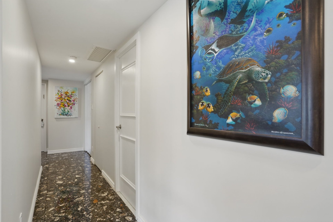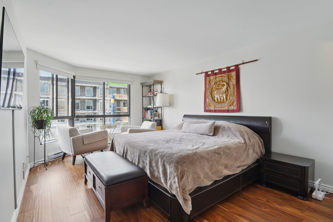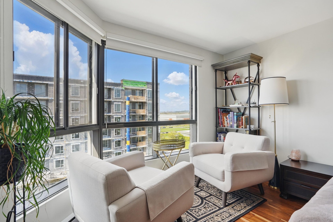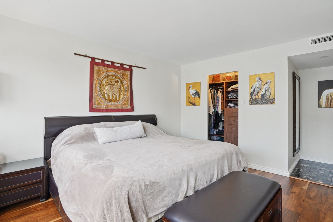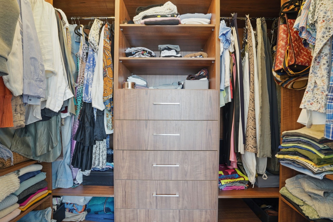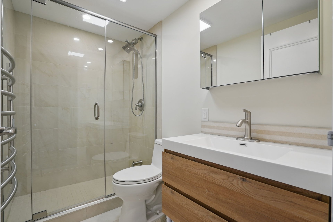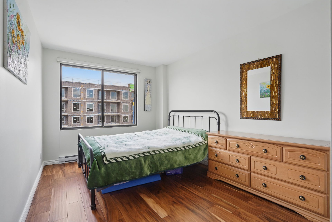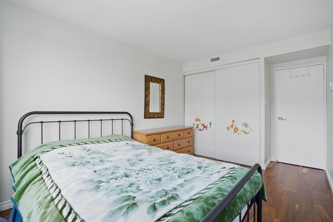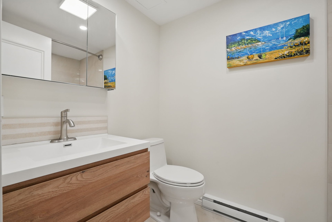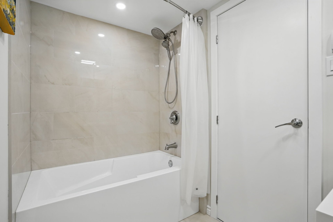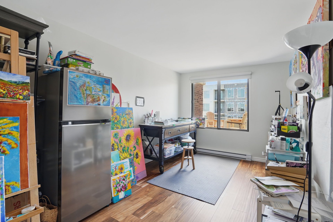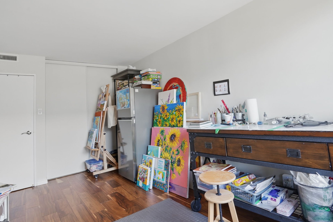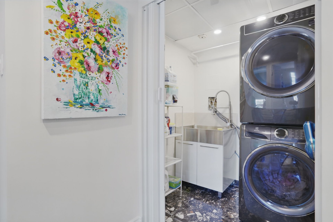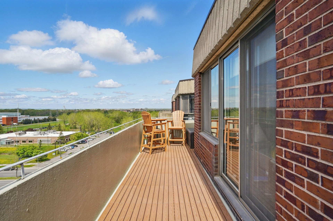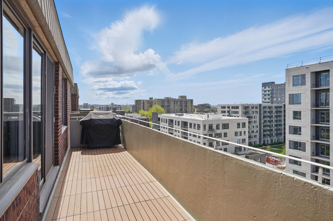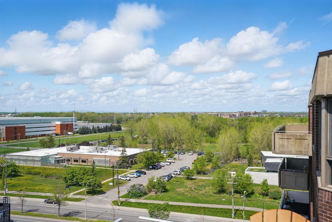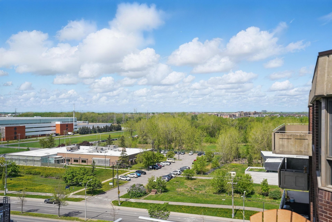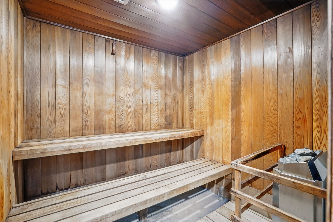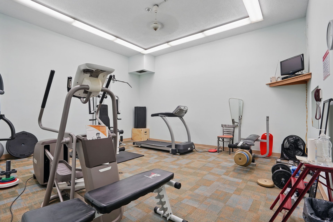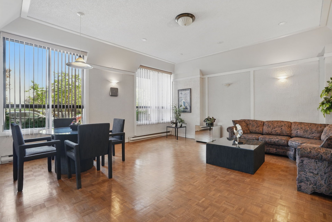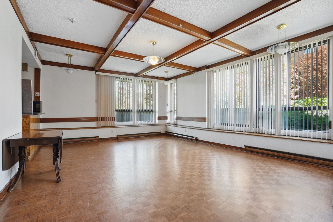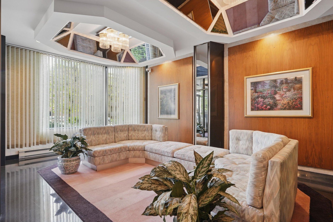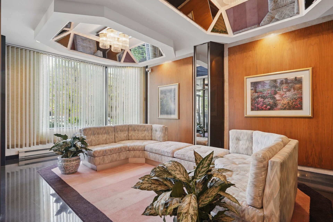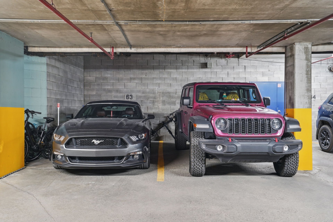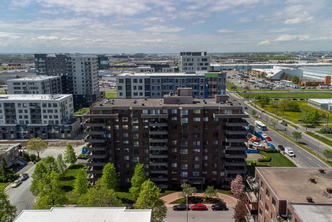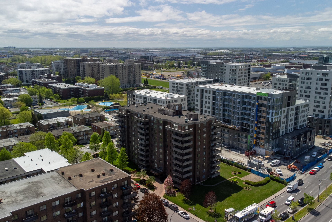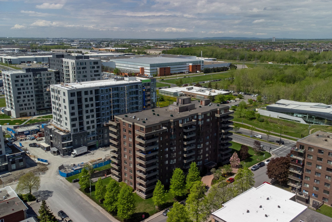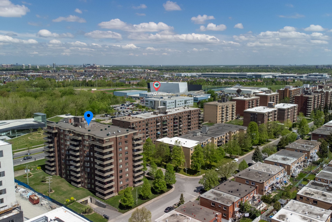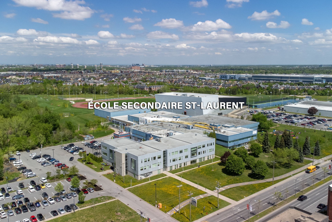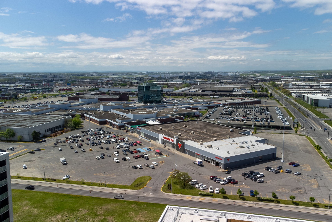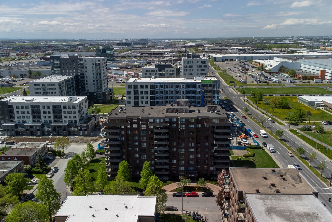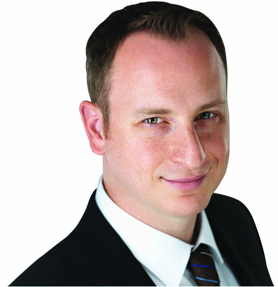1500 Rue Todd, apt. 1003
Montréal (Saint-Laurent), Saint-Laurent West, H4R2H1Apartment | MLS: 17744088
- 3 Bedrooms
- 2 Bathrooms
- Calculators
- 76 walkscore
Description
Stunning 3-bedroom open-concept penthouse in one of Ville St-Laurent's best-kept buildings. This unit boasts a beautifully renovated gourmet kitchen with quartz countertops, large island, and generous storage. Elegant marble floors throughout main living area. Spacious primary bedroom with walk-in closet and renovated ensuite. Relax on the impressive 27-ft long balcony with gorgeous sunset views. Includes central heating, A/C, 2 indoor parking spots, and storage space. Condo fees cover electricity and hot water. Amenities: indoor pool, sauna, jacuzzi, party room. Close to schools, parks, shops, public transit, and upcoming REM train station.
*** WELCOME TO 1500 TODD -- PENTHOUSE UNIT 1003 ***
*** CONDO FEES INCLUDE HEATING, ELECTRICITY, AND HOT WATER!
***
- Top-floor penthouse offering 1,391 sq. ft. of living space
- 3 spacious bedrooms and 2 renovated bathrooms
- Engineered hardwood floors in all bedrooms
- Elegant marble flooring throughout the main living area
- Expansive windows provide abundant natural light all day
- Renovated open-concept kitchen with quartz countertops
and high-quality cabinetry
- Appliances included: fridge, built-in stove, built-in
microwave, dishwasher, and range hood
- Primary bedroom with walk-in closet and ensuite bathroom
- In-unit laundry room with sink
- Large balcony with stunning sunset views
- Central heating and air conditioning
- Unit equipped with electric baseboard heaters as well
- Includes 2 indoor parking spaces and 1 storage locker
*** BUILDING AMENITIES ***
- Indoor swimming pool
- Indoor jacuzzi
- Sauna
- Well-equipped exercise room
- Spacious party room -- perfect for private events
*** PRIME LOCATION ***
- Steps from all essential services: shopping, restaurants,
grocery stores, banks, clinics, and more
- Close to schools, daycares, parks, library, and CEGEP
- Near public transit and the upcoming REM station
- Quick access to major highways
Inclusions : Fridge, built-in stove, built-in microwave, dishwasher, range hood, all window treatments.
Exclusions : Washer and dryer.
| Liveable | 129.3 MC |
|---|---|
| Total Rooms | 6 |
| Bedrooms | 3 |
| Bathrooms | 2 |
| Powder Rooms | 0 |
| Year of construction | 1982 |
| Type | Apartment |
|---|---|
| Style | Detached |
| Co-ownership fees | $ 8748 / year |
|---|---|
| Municipal Taxes (2025) | $ 3500 / year |
| School taxes (2024) | $ 422 / year |
| lot assessment | $ 112600 |
| building assessment | $ 422300 |
| total assessment | $ 534900 |
Room Details
| Room | Dimensions | Level | Flooring |
|---|---|---|---|
| Living room | 20.9 x 12.4 P | Marble | |
| Dining room | 11.11 x 9.3 P | Marble | |
| Kitchen | 17.0 x 10.5 P | Marble | |
| Primary bedroom | 16.8 x 11.6 P | Other | |
| Walk-in closet | 7.11 x 4.5 P | Other | |
| Other | 8.0 x 4.10 P | Tiles | |
| Bedroom | 15.7 x 9.6 P | Other | |
| Bedroom | 12.10 x 9.5 P | Other | |
| Bathroom | 8.0 x 5.0 P | Tiles |
Charateristics
| Bathroom / Washroom | Adjoining to primary bedroom |
|---|---|
| Heating system | Air circulation, Electric baseboard units |
| Proximity | Bicycle path, Cegep, Daycare centre, Elementary school, Golf, High school, Highway, Park - green area, Public transport, Réseau Express Métropolitain (REM) |
| Available services | Common areas, Exercise room, Garbage chute, Hot tub/Spa, Indoor pool, Indoor storage space, Sauna |
| Heating energy | Electricity |
| Easy access | Elevator |
| Garage | Fitted |
| Parking | Garage |
| Pool | Heated, Indoor |
| Sewage system | Municipal sewer |
| Water supply | Municipality |
| Zoning | Residential |
| Window type | Sliding |

