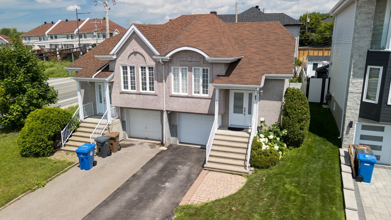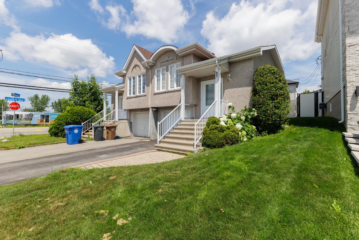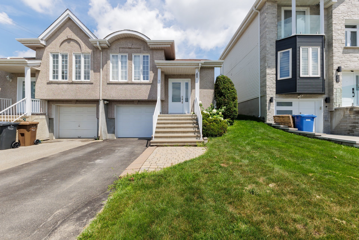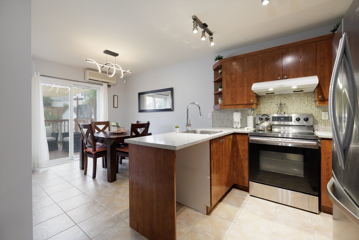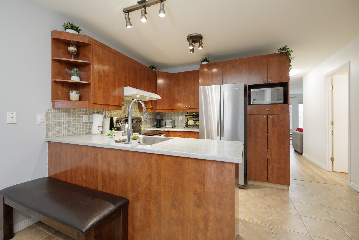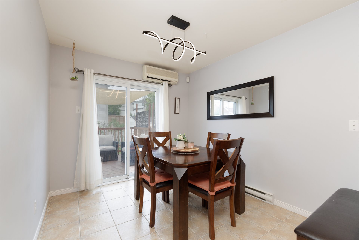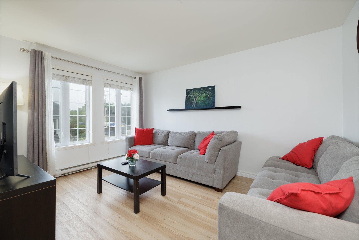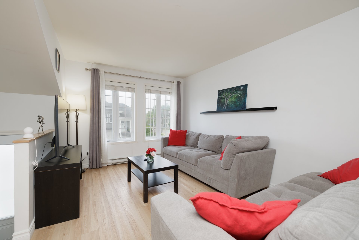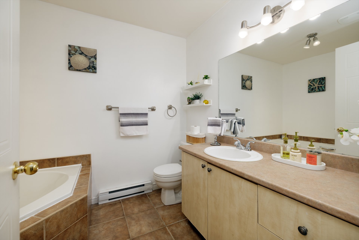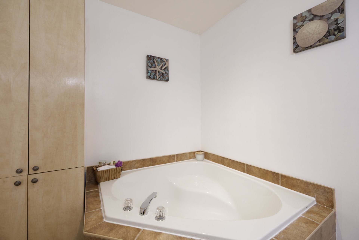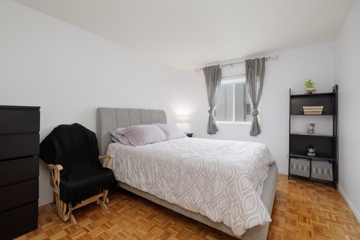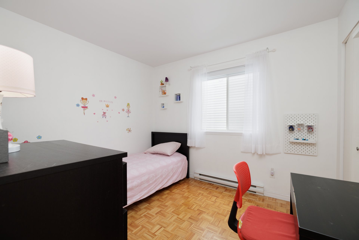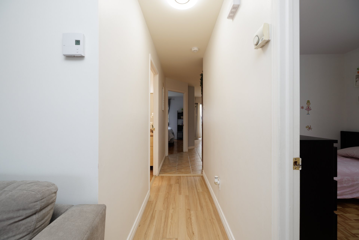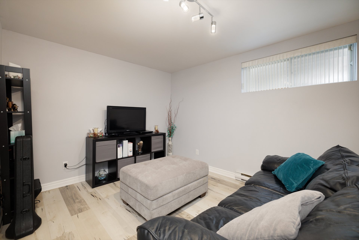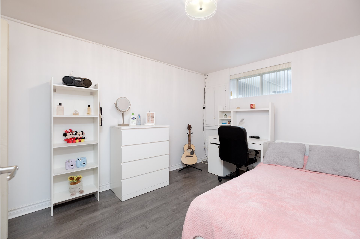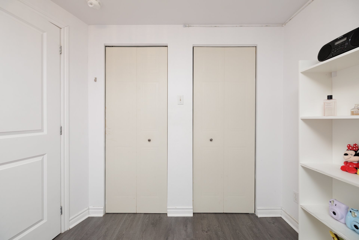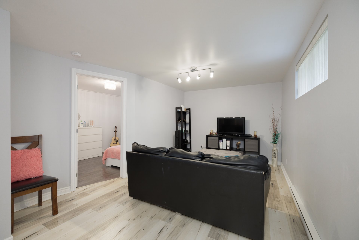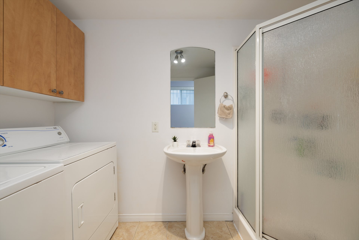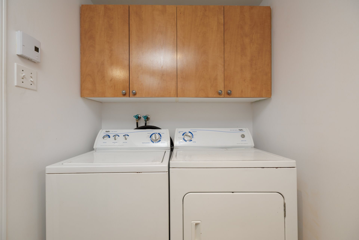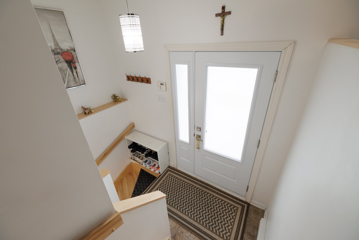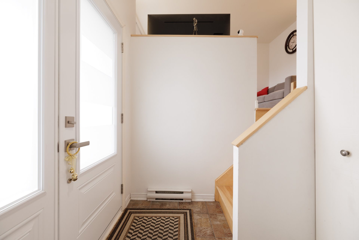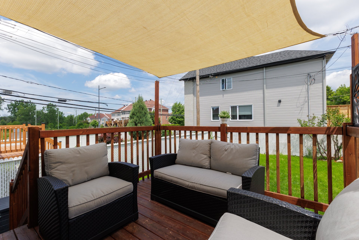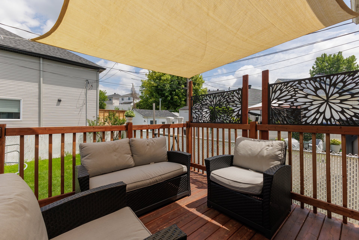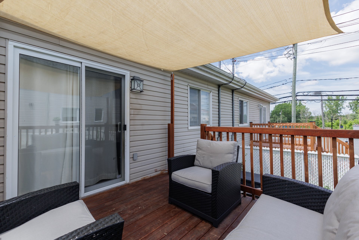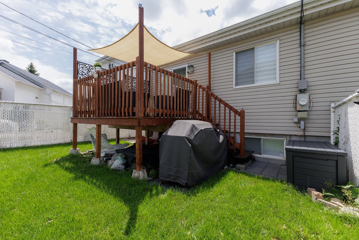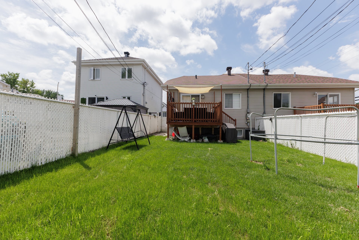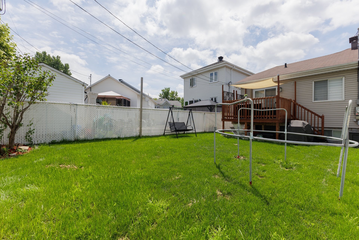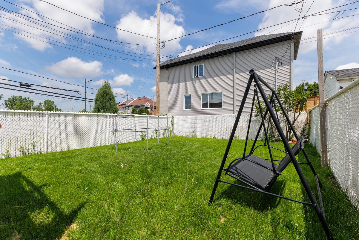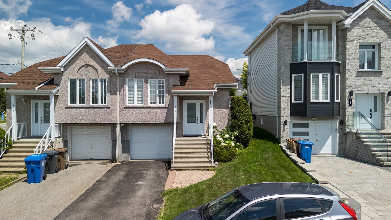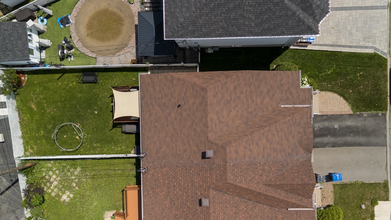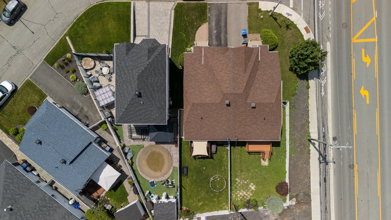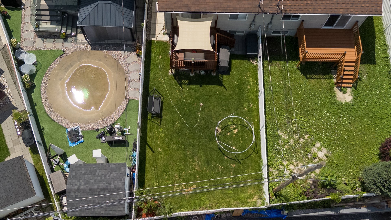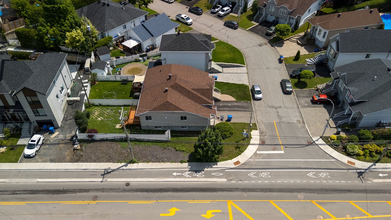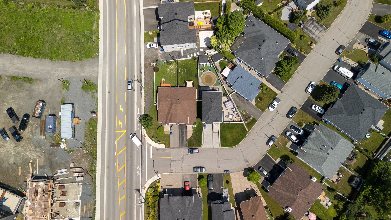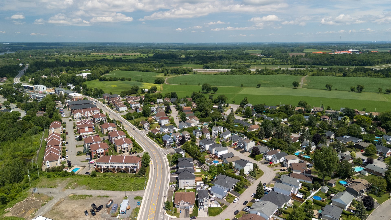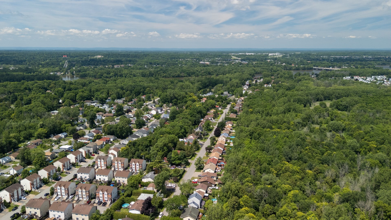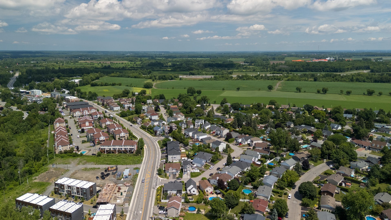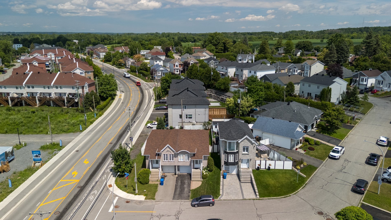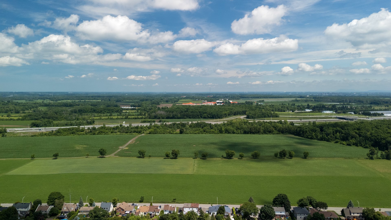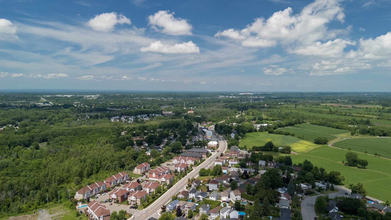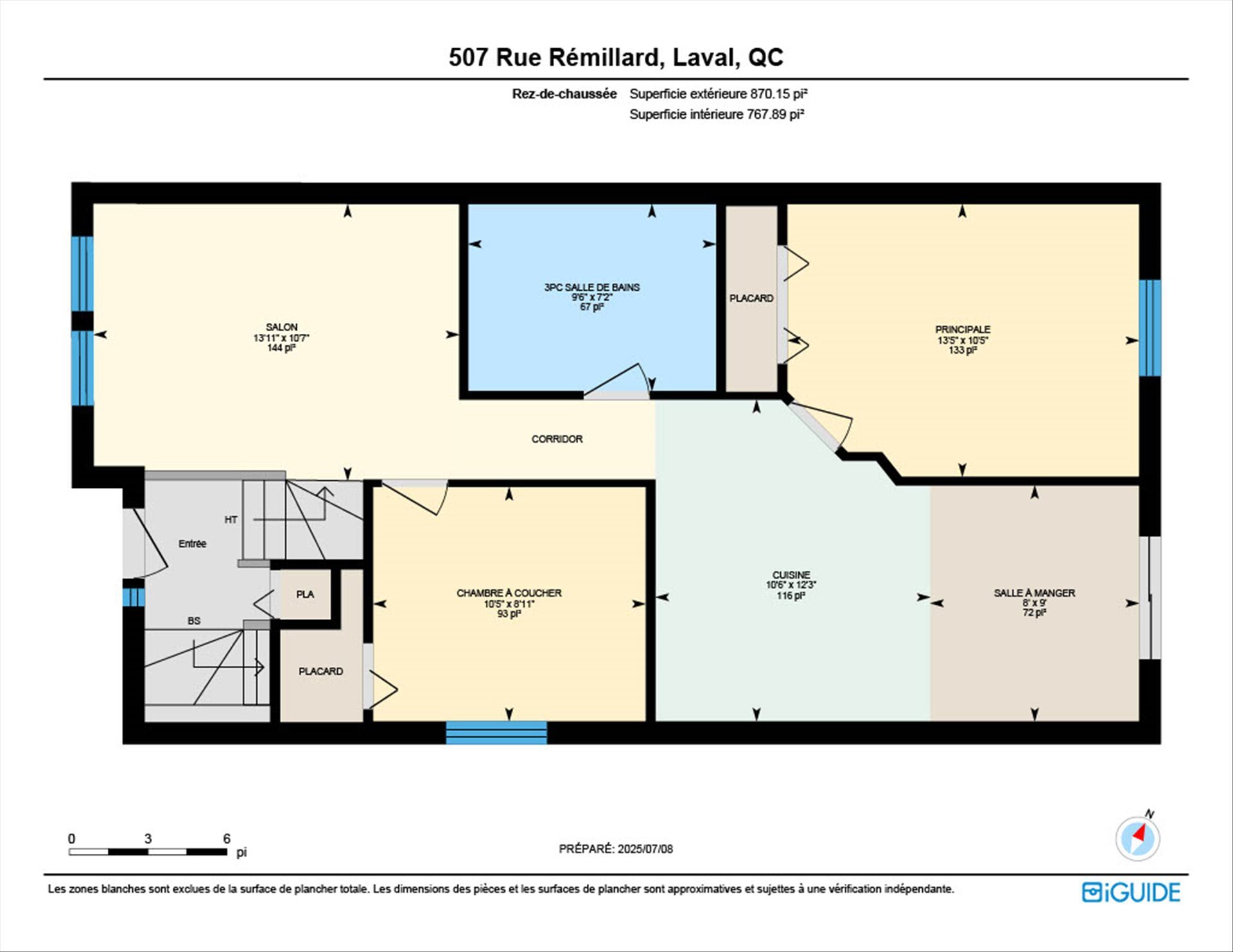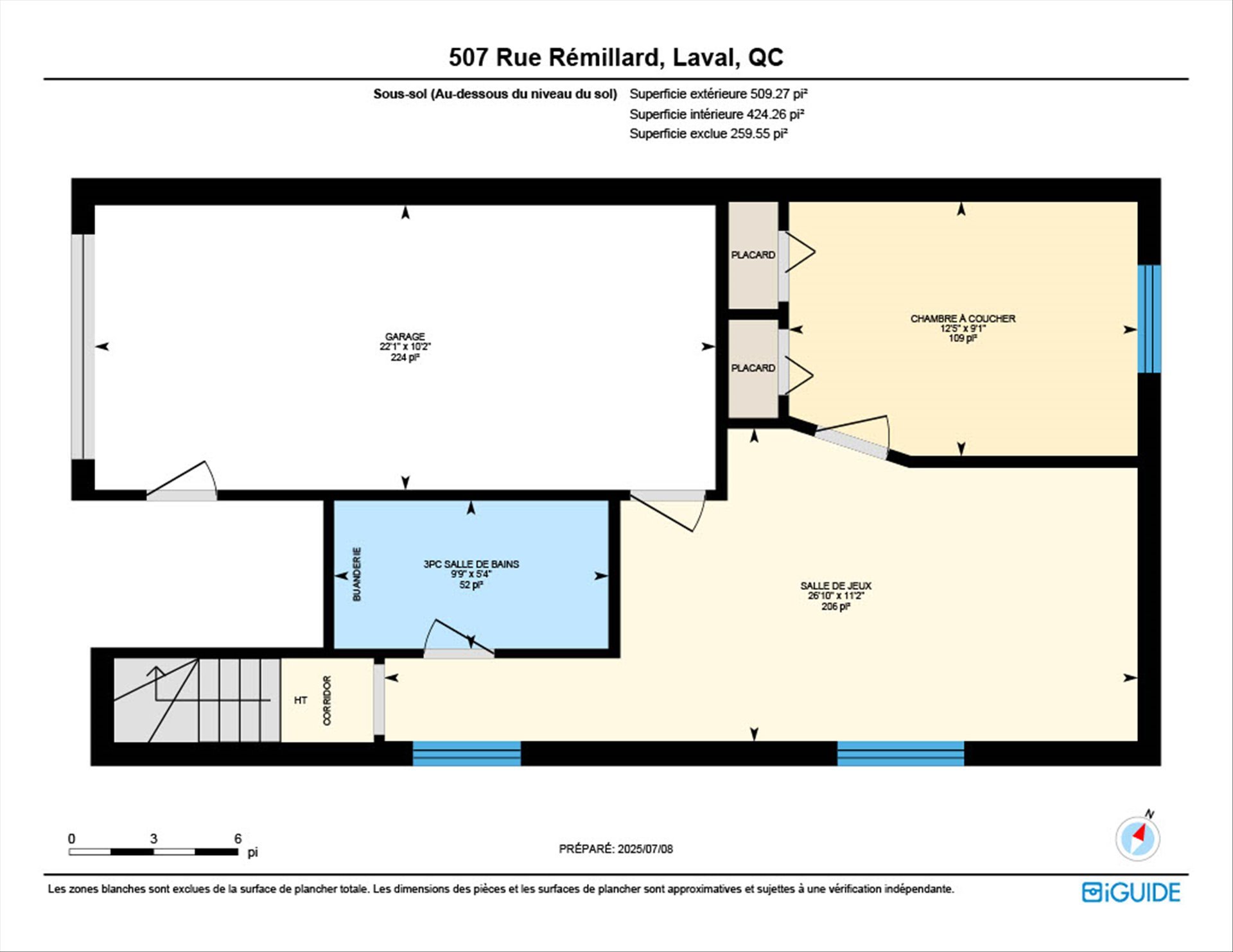Open House
Sunday, 13 July, 2025
12:00 - 16:00
- 3 Bedrooms
- 2 Bathrooms
- Video tour
- Calculators
- walkscore
Description
Charming semi-detached bungalow in Auteuil, Laval. Built in 2002, it features 2 bedrooms upstairs, a 3rd in the basement, a spacious family room and an attached garage. Perfect for a young family or professionals. Peaceful area near parks, schools and services.
Located in a peaceful, family-friendly neighbourhood in
Auteuil, this lovely semi-detached bungalow, built in 2002,
is perfect for a young family or professionals seeking
comfort and tranquility.
The main floor offers two comfortable bedrooms, a bright
and welcoming living space, while the finished basement
features a third bedroom and a spacious family room--ideal
for relaxing, working from home, or hosting guests. An
attached garage adds extra convenience to everyday living.
The area is friendly and well-served, close to parks,
schools, services, and major roadways--offering a perfect
balance of serenity and accessibility.
A well-maintained, warm and inviting property... ready to
welcome you home!
Inclusions : Hot water tank, Light fixtures, Curtains and window coverings
Exclusions : Light fixture of dinning room
| Liveable | 767.89 PC |
|---|---|
| Total Rooms | 9 |
| Bedrooms | 3 |
| Bathrooms | 2 |
| Powder Rooms | 0 |
| Year of construction | 2002 |
| Type | Bungalow |
|---|---|
| Style | Semi-detached |
| Dimensions | 11.9x6.41 M |
| Lot Size | 241.7 MC |
| Municipal Taxes (2025) | $ 2507 / year |
|---|---|
| School taxes (2025) | $ 255 / year |
| lot assessment | $ 0 |
| building assessment | $ 0 |
| total assessment | $ 0 |
Room Details
| Room | Dimensions | Level | Flooring |
|---|---|---|---|
| Living room | 10.7 x 13.11 P | Ground Floor | Wood |
| Bathroom | 7.2 x 9.6 P | Ground Floor | Ceramic tiles |
| Bedroom | 8.11 x 10.5 P | Ground Floor | Parquetry |
| Kitchen | 12.3 x 10.6 P | Ground Floor | Ceramic tiles |
| Dining room | 9 x 8 P | Ground Floor | Ceramic tiles |
| Primary bedroom | 10.5 x 13.5 P | Ground Floor | Parquetry |
| Bathroom | 5.4 x 9.9 P | Basement | Ceramic tiles |
| Family room | 11.2 x 26.10 P | Basement | Floating floor |
| Bedroom | 9.1 x 12.5 P | Basement | Floating floor |
Charateristics
| Basement | 6 feet and over, Finished basement |
|---|---|
| Driveway | Asphalt |
| Roofing | Asphalt shingles |
| Garage | Attached, Heated, Single width |
| Proximity | Daycare centre, Elementary school, Golf, High school, Hospital, Park - green area, Public transport |
| Heating system | Electric baseboard units |
| Equipment available | Electric garage door, Private yard, Ventilation system, Wall-mounted air conditioning |
| Heating energy | Electricity |
| Landscaping | Fenced, Patio |
| Topography | Flat |
| Parking | Garage, Outdoor |
| Cupboard | Melamine |
| Sewage system | Municipal sewer |
| Water supply | Municipality |
| Siding | Other |
| Foundation | Poured concrete |
| Windows | PVC |
| Zoning | Residential |
| Bathroom / Washroom | Seperate shower |
| Window type | Sliding |

