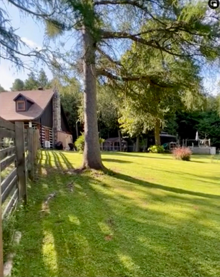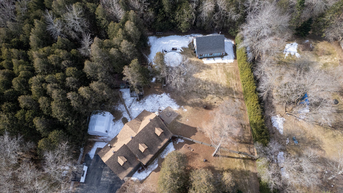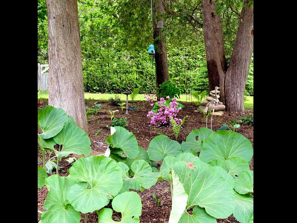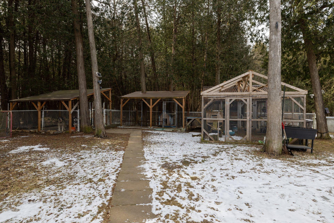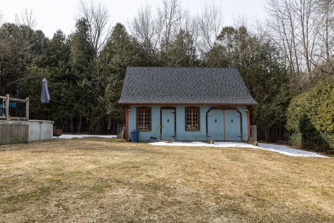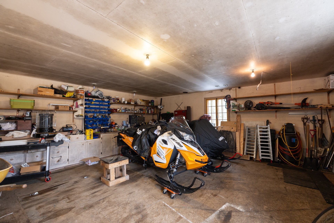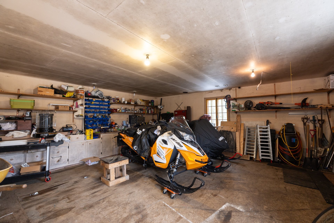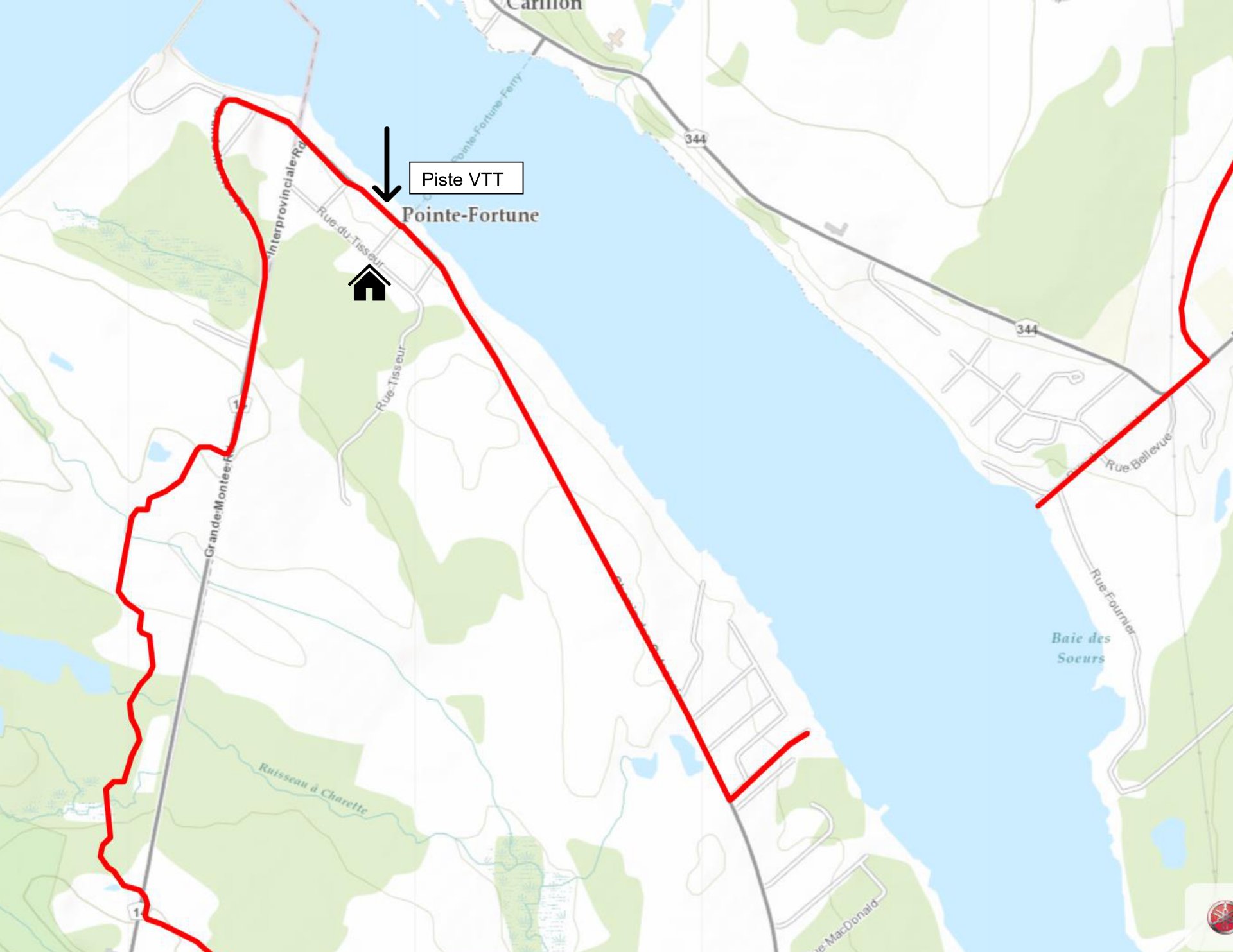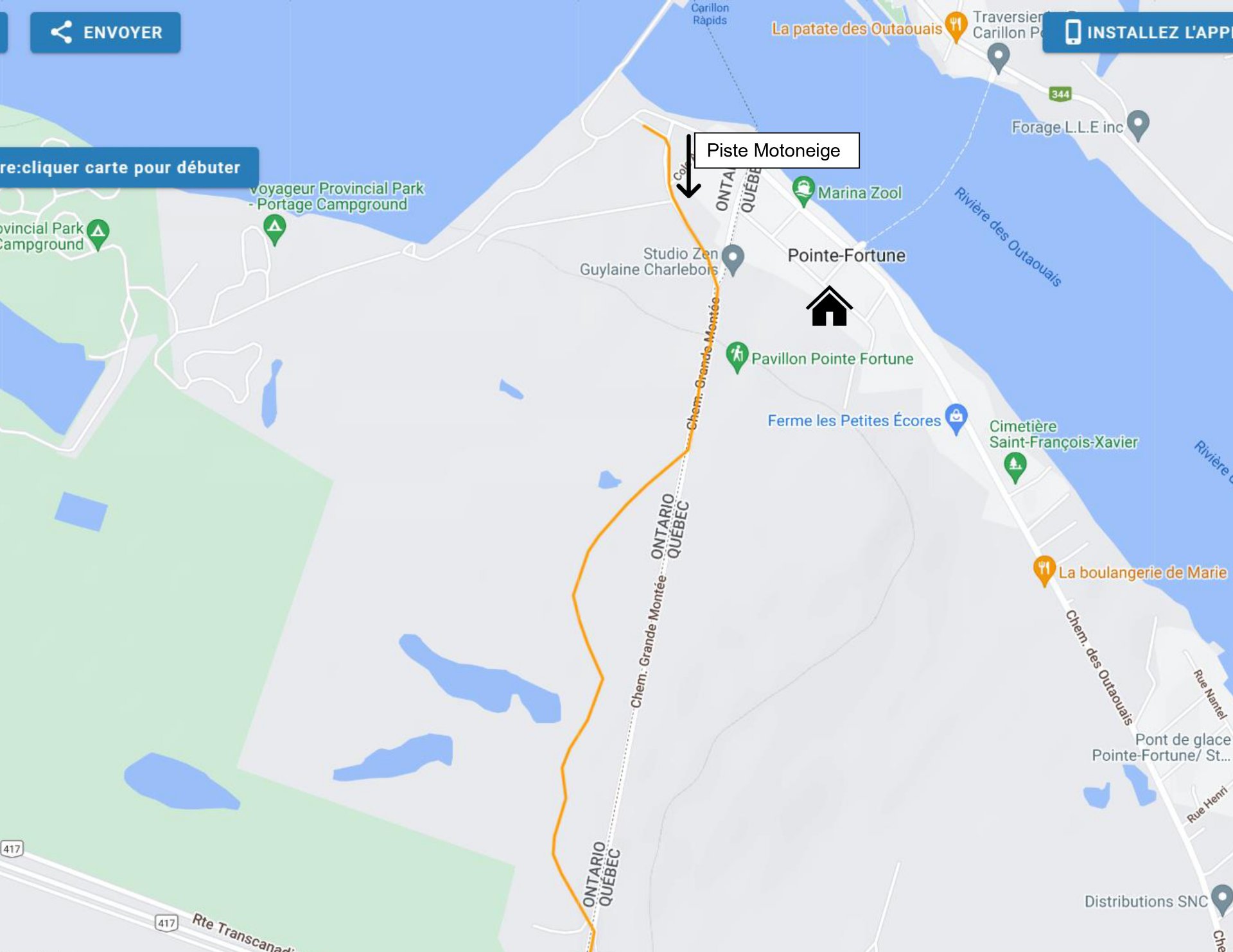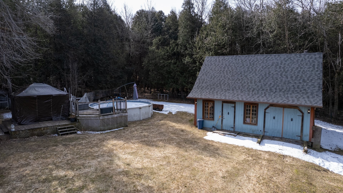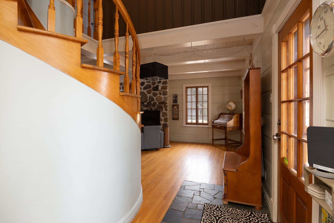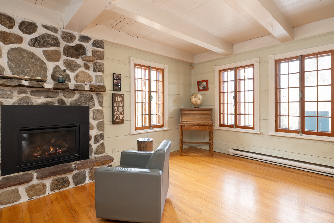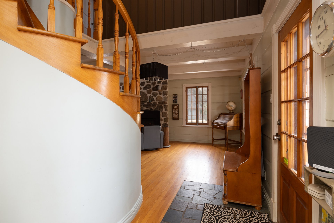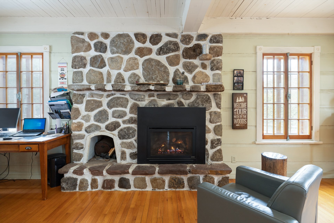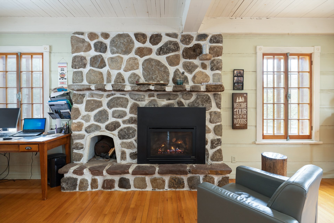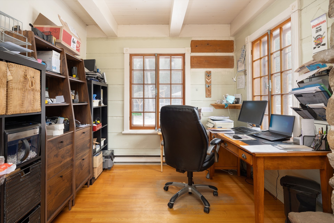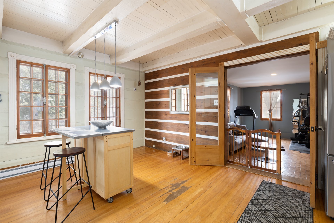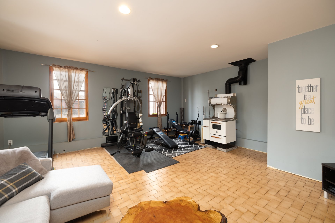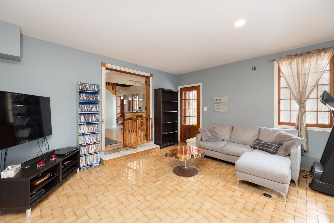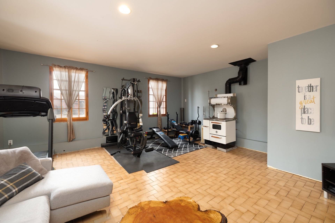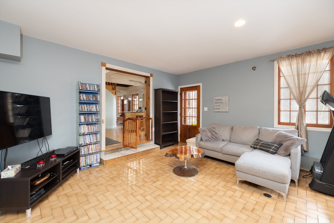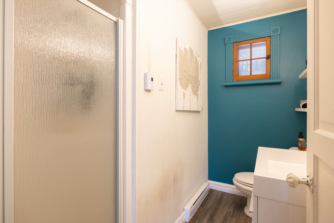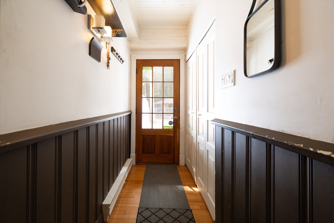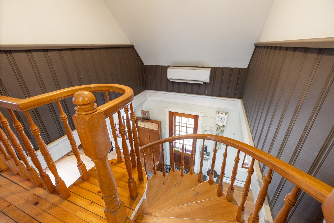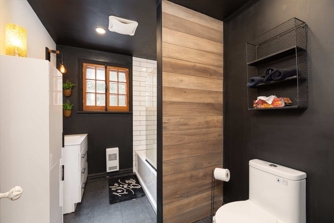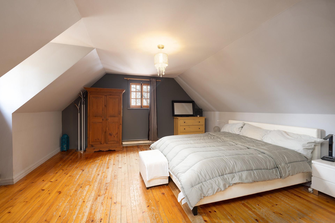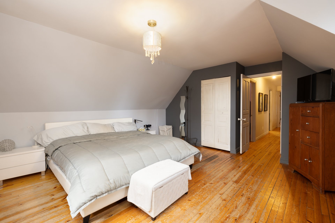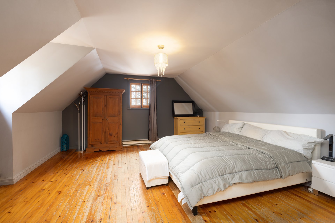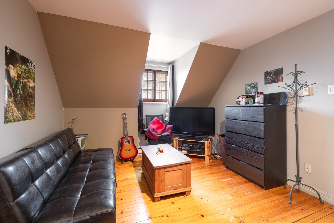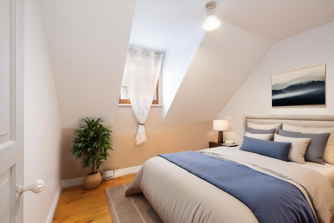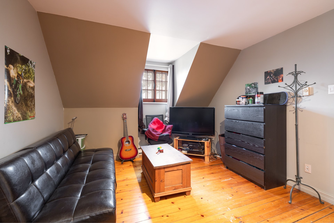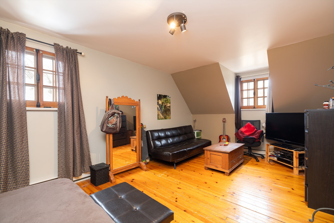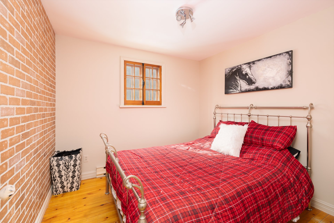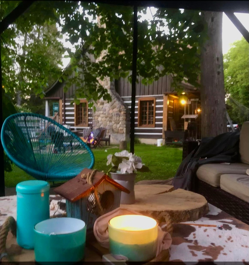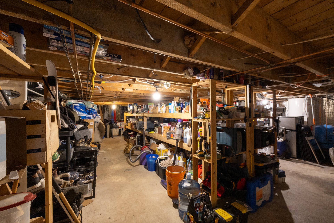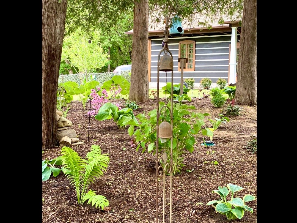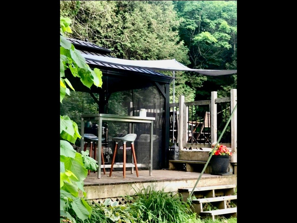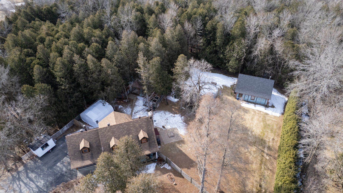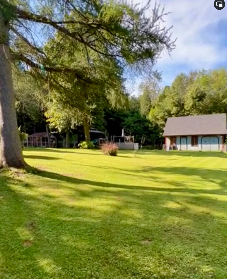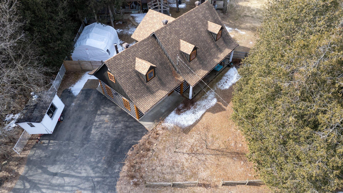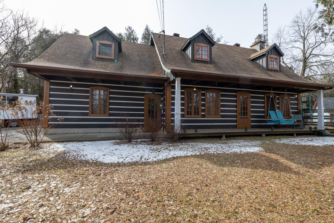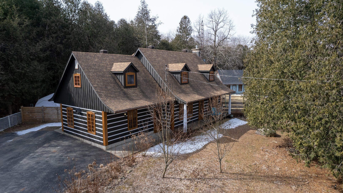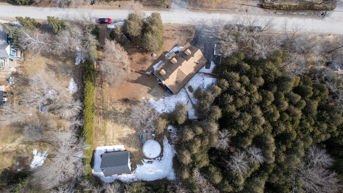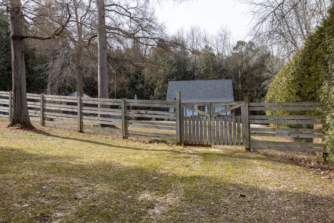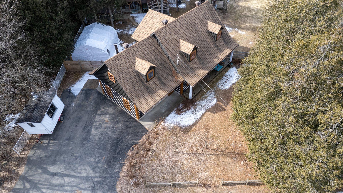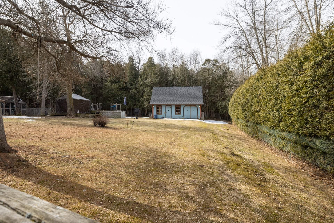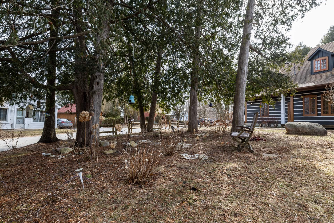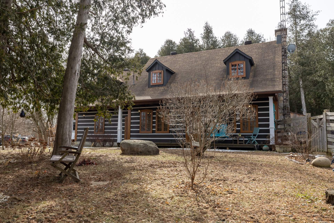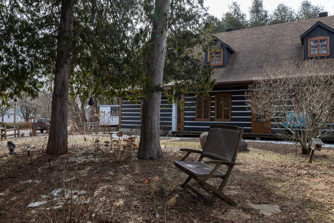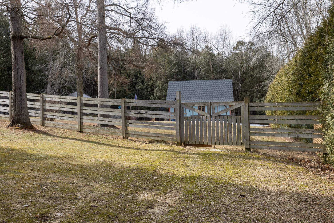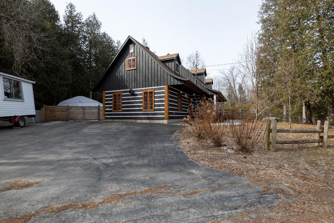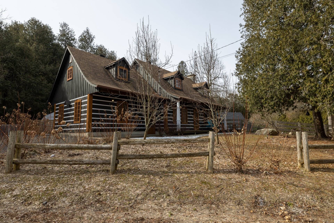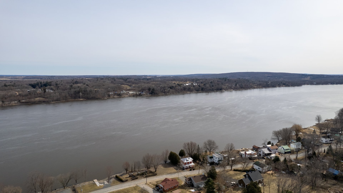- 4 Bedrooms
- 2 Bathrooms
- Video tour
- Calculators
- walkscore
Description
MAGNIFICENT 4-bedroom property with lots of character, on a large 29,657 sq. ft. landscaped lot with fruit trees. Detached garage 27' x 21', including 2nd-floor storage space almost as large. The perfect location for skidoo, VTT, boat, fish, golf, ski, hiking and a multitude of other activities.
Snowmobile, ATV, motocross, boat, golf, fish, ski, hiking
enthusiasts, this is the place for you. You can take your
snowmobile or ATV directly from the house. If you like
boat, there's a boat launch 1 minute away at the
Pointe-Fortune Marina, where you can also dock.
- Large double garage
- 4 bedrooms
- Heated pool
- henhouse
- Animal enclosure
- 1 minute from Rivière des Outaouais
- 1 minute from Pointe-Fortune / Carillon ferry
- Close to highways, grocery stores, pharmacies,
Mont-Rigaud and College Bourget in Rigaud.
- Located between Vaudreuil and Hawkesbury, you have access
to a large number of stores, Hawkesbury hospital and a
future in Vaudreuil.
Inclusions : Light fixtures, curtains and poles, dishwasher, stove fan , stove, 21' chlorine pool with heat pump, henhouse, large enclosure, gazebo.
Exclusions : Small enclosure.
| Liveable | N/A |
|---|---|
| Total Rooms | 12 |
| Bedrooms | 4 |
| Bathrooms | 2 |
| Powder Rooms | 0 |
| Year of construction | 1978 |
| Type | Two or more storey |
|---|---|
| Style | Detached |
| Dimensions | 15.92x7.41 M |
| Lot Size | 2755.3 MC |
| Municipal Taxes (2024) | $ 3068 / year |
|---|---|
| School taxes (2023) | $ 309 / year |
| lot assessment | $ 40700 |
| building assessment | $ 400100 |
| total assessment | $ 440800 |
Room Details
| Room | Dimensions | Level | Flooring |
|---|---|---|---|
| Hallway | 12.2 x 3.7 P | Ground Floor | Wood |
| Kitchen | 9.10 x 9.7 P | Ground Floor | Ceramic tiles |
| Dining room | 13.4 x 11.6 P | Ground Floor | Wood |
| Living room | 22.11 x 11.8 P | Ground Floor | Wood |
| Family room | 19.4 x 18.10 P | Ground Floor | Ceramic tiles |
| Bathroom | 7.9 x 3.10 P | Ground Floor | Ceramic tiles |
| Primary bedroom | 17.1 x 15.8 P | 2nd Floor | Wood |
| Bedroom | 20 x 11.4 P | 2nd Floor | Wood |
| Bedroom | 10.7 x 8.11 P | 2nd Floor | Wood |
| Bedroom | 9.6 x 9.7 P | 2nd Floor | Wood |
| Bathroom | 9.6 x 6.10 P | 2nd Floor | Ceramic tiles |
| Storage | 30.7 x 22.6 P | Basement | Concrete |
Charateristics
| Driveway | Double width or more, Asphalt |
|---|---|
| Landscaping | Fenced, Land / Yard lined with hedges, Landscape |
| Heating system | Electric baseboard units |
| Water supply | Artesian well |
| Heating energy | Electricity, Heating oil, Propane |
| Equipment available | Water softener, Private yard |
| Foundation | Poured concrete |
| Hearth stove | Gaz fireplace, Oil stove |
| Garage | Detached, Double width or more |
| Siding | Wood |
| Distinctive features | Wooded lot: hardwood trees |
| Pool | Heated, Above-ground |
| Proximity | Highway, Golf, Alpine skiing, Cross-country skiing, Snowmobile trail, ATV trail |
| Basement | Unfinished, Low (less than 6 feet) |
| Parking | Outdoor, Garage |
| Sewage system | Purification field, Septic tank |
| Roofing | Asphalt shingles |
| Topography | Flat |
| Zoning | Residential |
| Restrictions/Permissions | Pets allowed |



