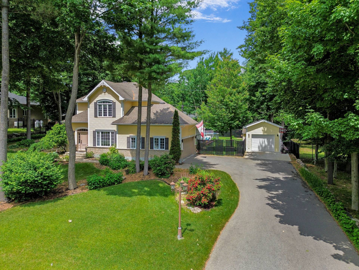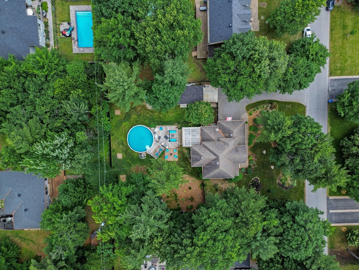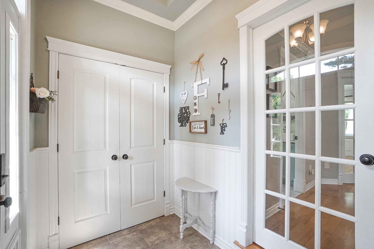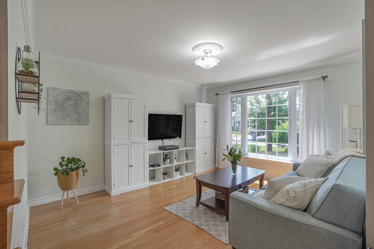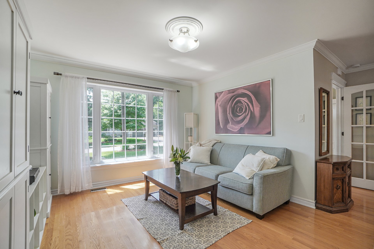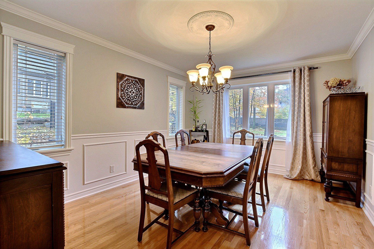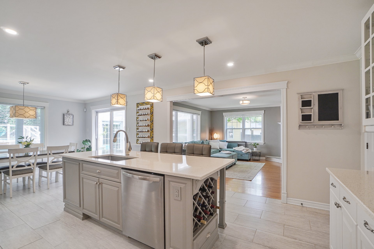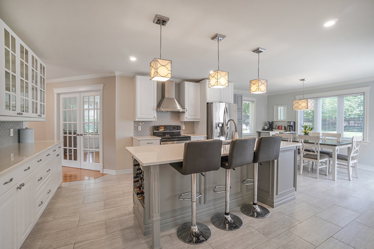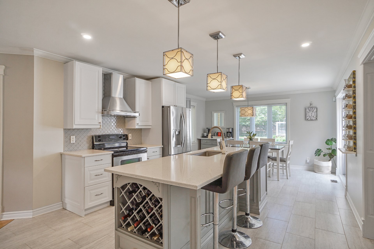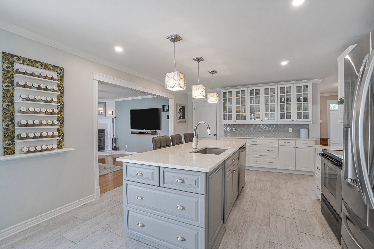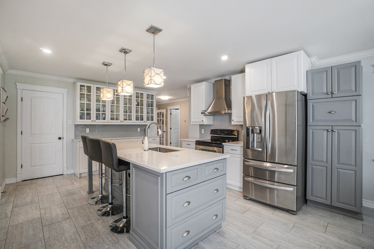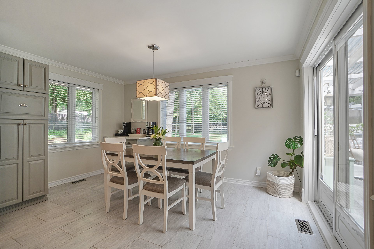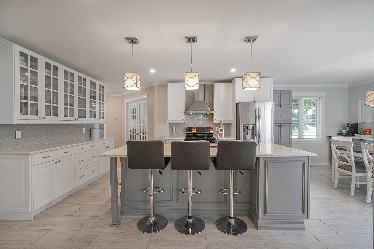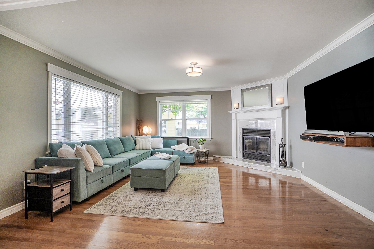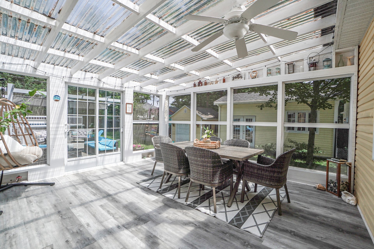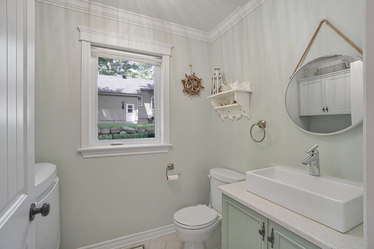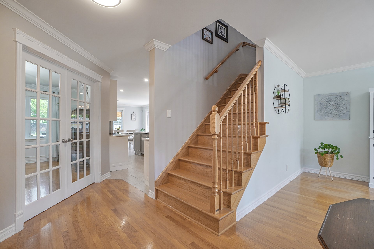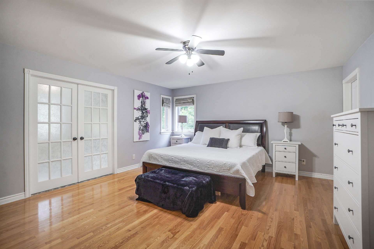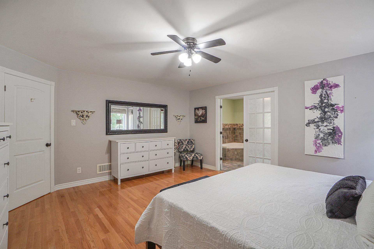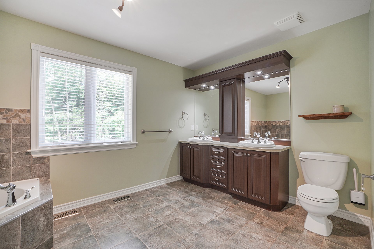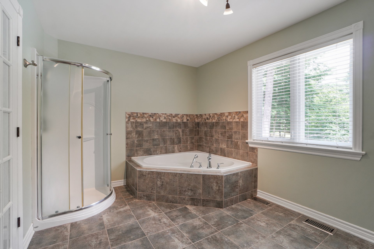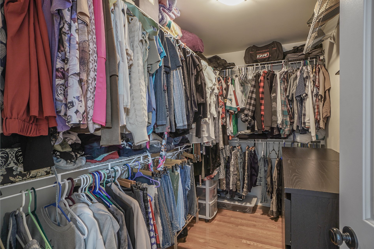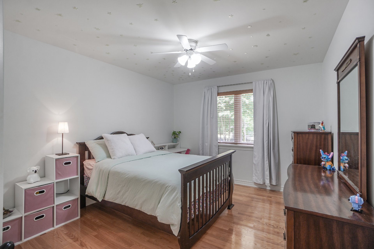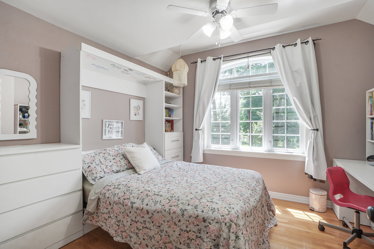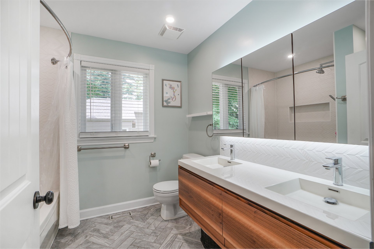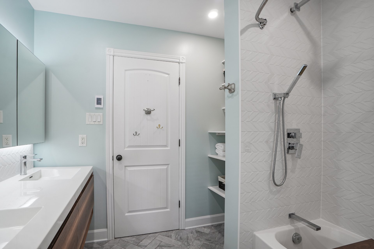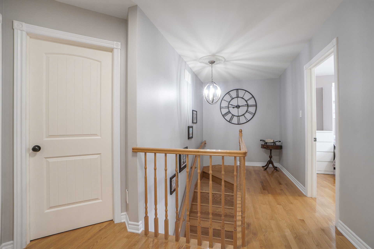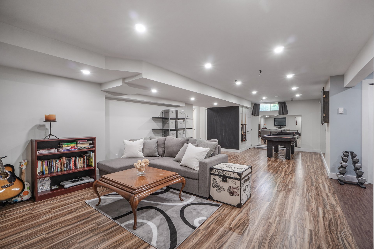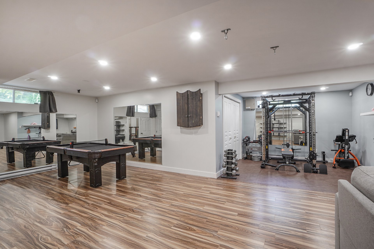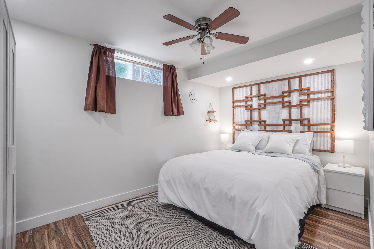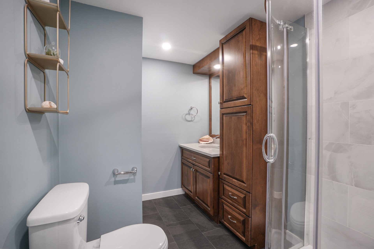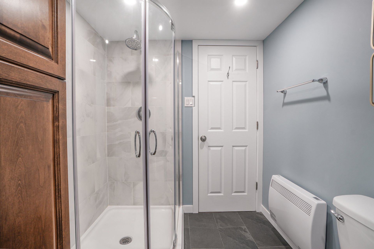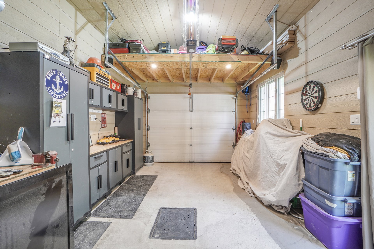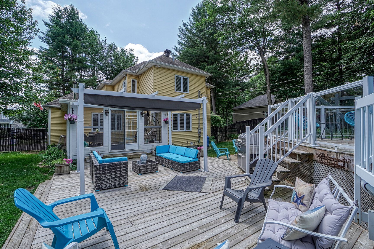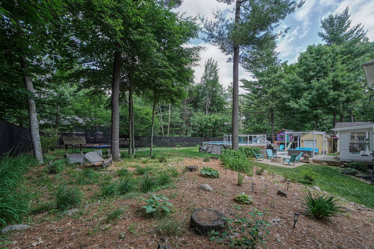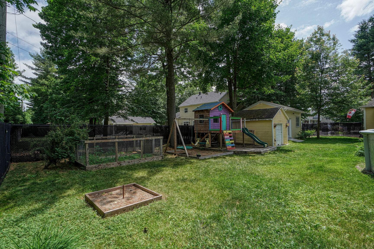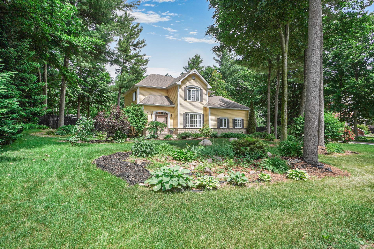- 4 Bedrooms
- 3 Bathrooms
- Calculators
- 13 walkscore
Description
Bright open concept home Featuring a three-car garage. This home offers a eat-in kitchen complete with a center island, abundent cabinetry & direct access to a bright and airy sunroom--perfect for morning coffee or casual gatherings.The main floor family room includes a cozy fireplace visible from the kitchen, creating a warm and inviting space. Enjoy a sun-filled living room and a elegant dining room. Step outside to a private backyard oasis featuring an above-ground heated pool, multi-level decking, a large cabana and a fully fenced yard.The finished basement incl: A Gym, full bathroom,bedroom & family room. Don't miss this chance !
Addition of a third garage 2021
Sunroom 2020
24 foot above ground heated salt water pool 2016
Fence 2015
Patio Deck 2017
Landscaping 2013
Basement 2014 and 2023
Air Purifier 2023
Heat pump 2024
Kitchen Cabinets 2019
Not all receipts are available as the owner is a contractor.
Inclusions : Dishwasher-Electric garage door openers-Central Vac and Assec-Heat pump-Above ground heated pool-Cabana-Alarm(not connected)-Blinds-Play Gym
Exclusions : Pergola-Metal cabinets in garage-Murphy Bed-Curtain Rods
| Liveable | N/A |
|---|---|
| Total Rooms | 17 |
| Bedrooms | 4 |
| Bathrooms | 3 |
| Powder Rooms | 1 |
| Year of construction | 2007 |
| Type | Two or more storey |
|---|---|
| Style | Detached |
| Dimensions | 13x12 M |
| Lot Size | 1853.6 MC |
| Municipal Taxes (2025) | $ 4560 / year |
|---|---|
| School taxes (2024) | $ 579 / year |
| lot assessment | $ 233900 |
| building assessment | $ 686100 |
| total assessment | $ 920000 |
Room Details
| Room | Dimensions | Level | Flooring |
|---|---|---|---|
| Living room | 13.6 x 11.7 P | Ground Floor | Wood |
| Dining room | 14.7 x 11.1 P | Ground Floor | Wood |
| Kitchen | 24.3 x 13.8 P | Ground Floor | Tiles |
| Family room | 15.5 x 14.7 P | Ground Floor | Wood |
| Solarium | 15.6 x 15.4 P | Ground Floor | Flexible floor coverings |
| Washroom | 7.9 x 5.5 P | Ground Floor | Tiles |
| Primary bedroom | 16.4 x 14.9 P | Ground Floor | Wood |
| Other | 13.9 x 9.1 P | 2nd Floor | Tiles |
| Walk-in closet | 10.3 x 5.7 P | 2nd Floor | Wood |
| Bedroom | 11.9 x 10.8 P | 2nd Floor | Wood |
| Bedroom | 11.7 x 10.2 P | 2nd Floor | Wood |
| Bathroom | 8.2 x 7.9 P | 2nd Floor | Tiles |
| Family room | 30.2 x 14 P | Basement | Floating floor |
| Bedroom | 13.3 x 8.4 P | Basement | Floating floor |
| Other | 9.8 x 9.5 P | Basement | Other |
| Bathroom | 9.2 x 6.2 P | Basement | Tiles |
| Storage | 15.5 x 13.2 P | Basement | Concrete |
Charateristics
| Basement | 6 feet and over, Partially finished |
|---|---|
| Pool | Above-ground |
| Bathroom / Washroom | Adjoining to primary bedroom |
| Heating system | Air circulation |
| Proximity | Alpine skiing, Bicycle path, Cross-country skiing, Daycare centre, Elementary school, Golf, High school, Highway |
| Driveway | Asphalt |
| Roofing | Asphalt shingles |
| Garage | Attached, Detached, Double width or more, Heated, Single width |
| Equipment available | Central heat pump, Central vacuum cleaner system installation, Electric garage door, Ventilation system |
| Heating energy | Electricity |
| Landscaping | Fenced |
| Topography | Flat |
| Parking | Garage, Outdoor |
| Water supply | Municipality |
| Foundation | Poured concrete |
| Zoning | Residential |
| Sewage system | Septic tank |
| Hearth stove | Wood fireplace |

