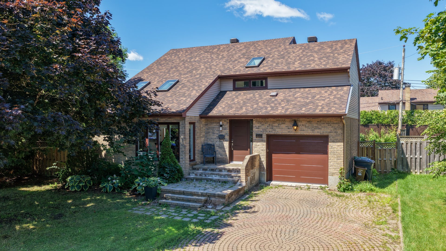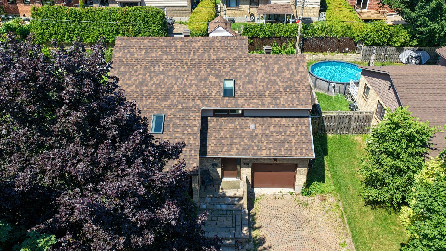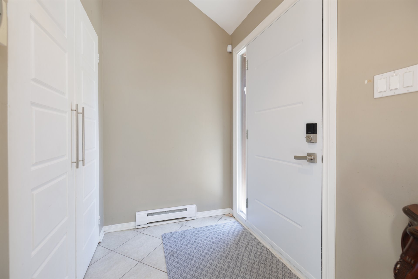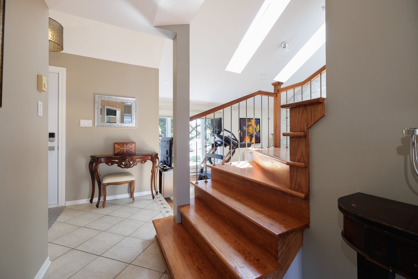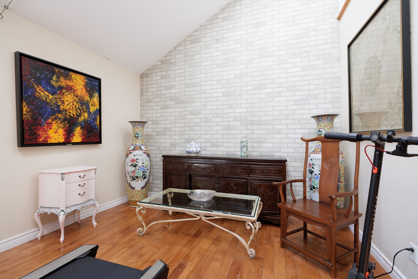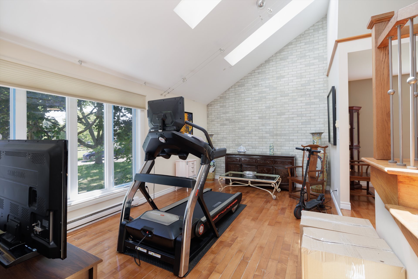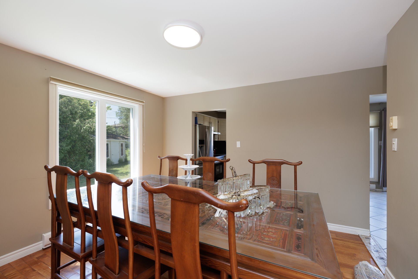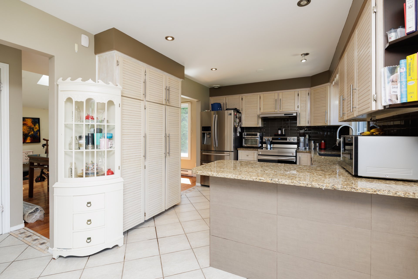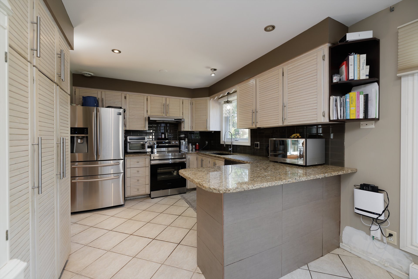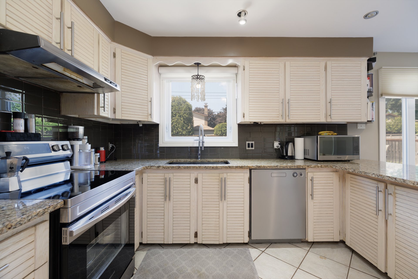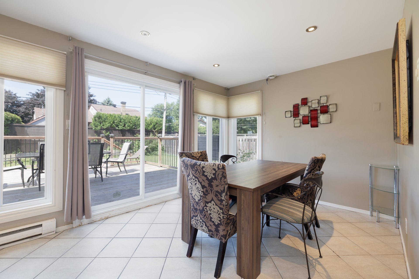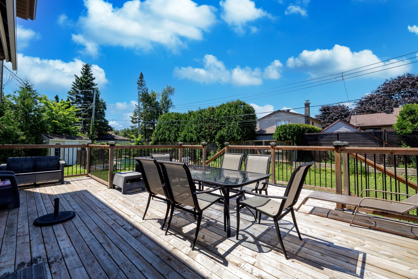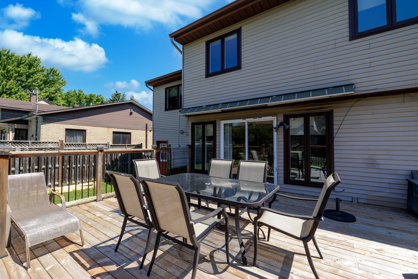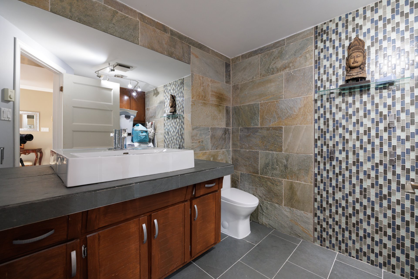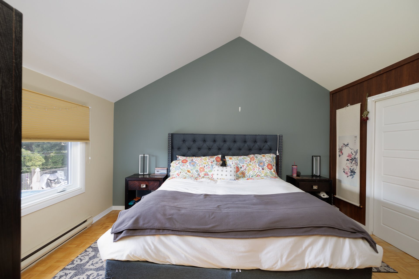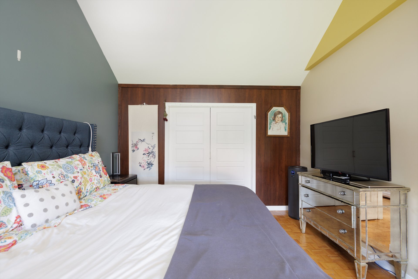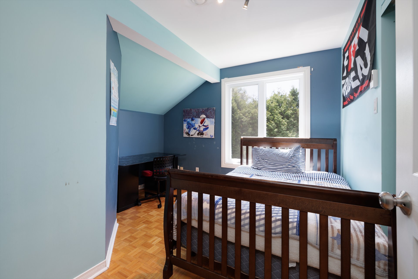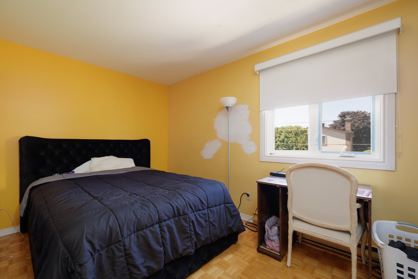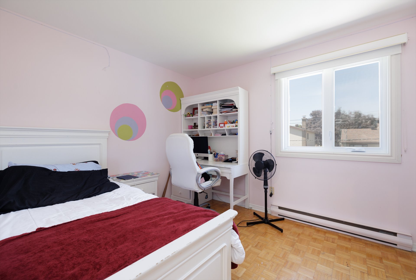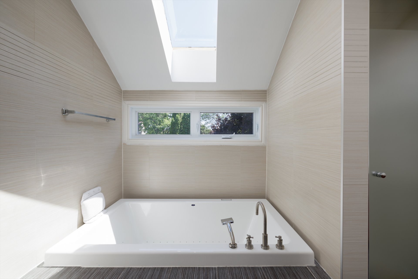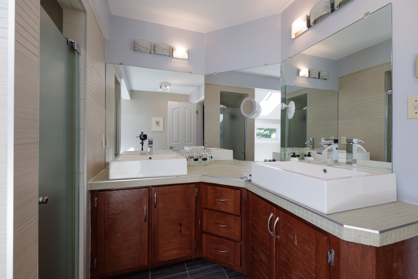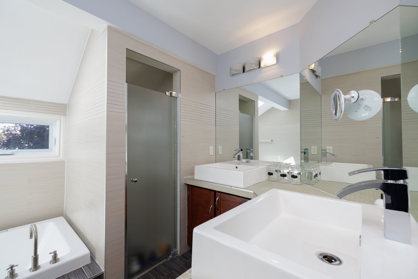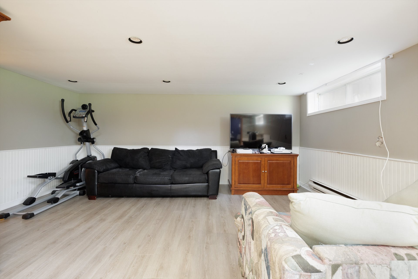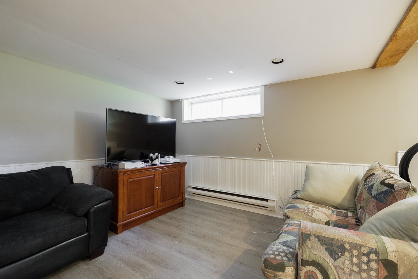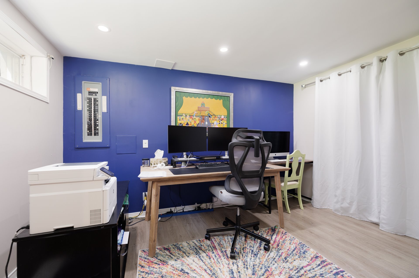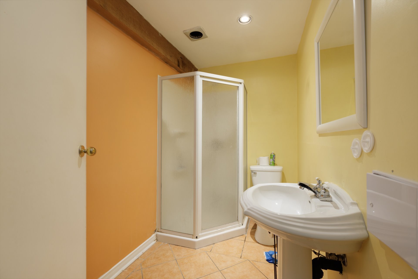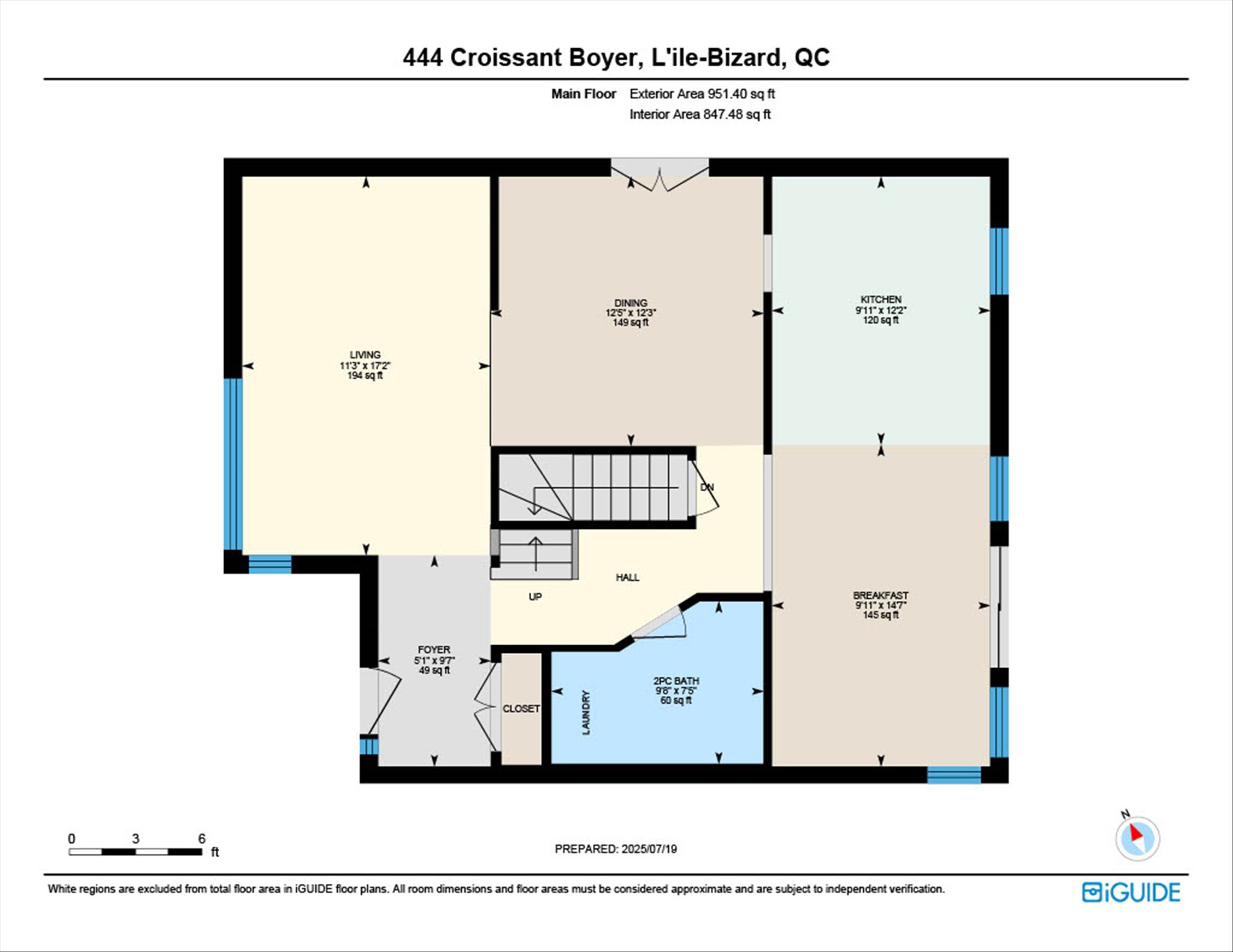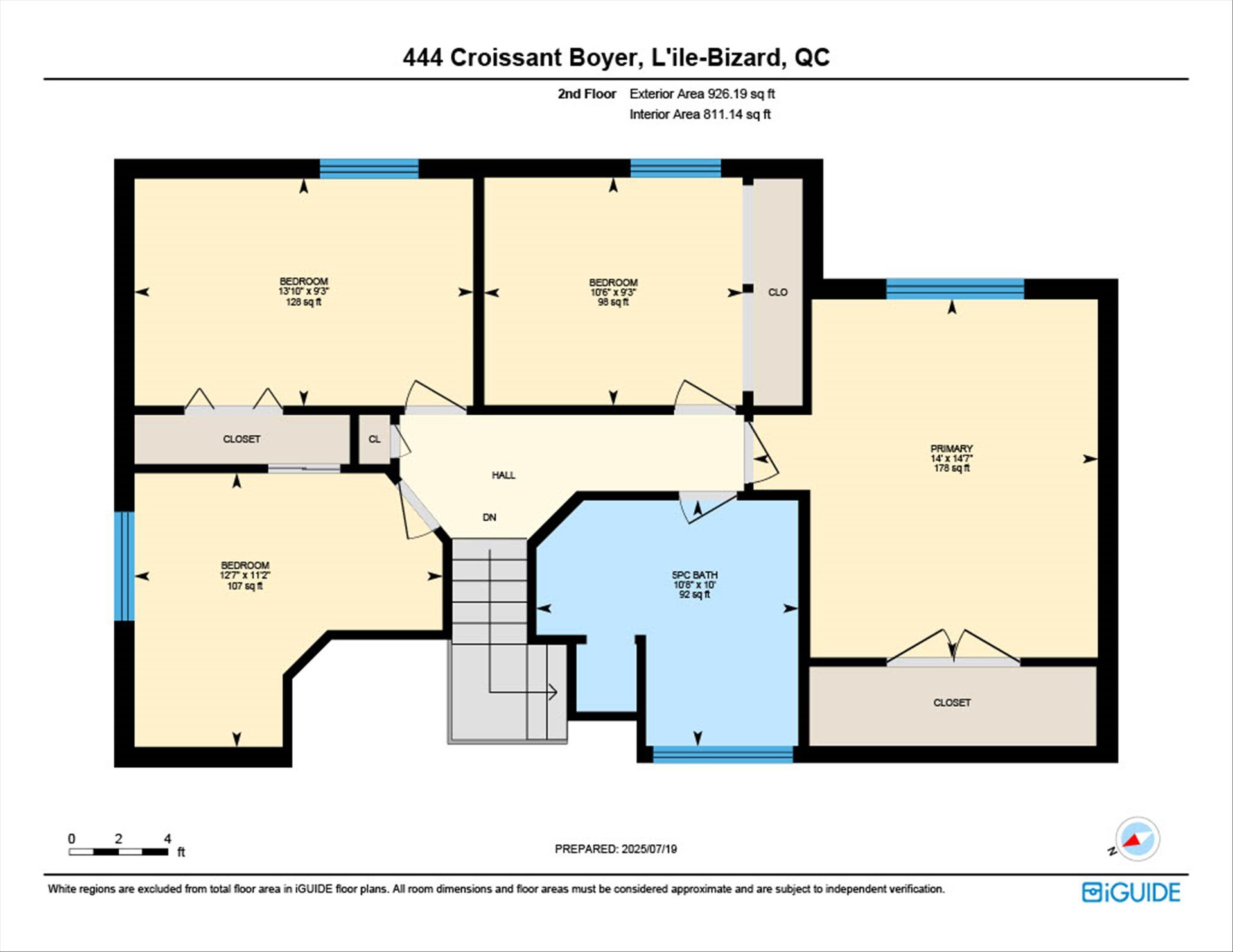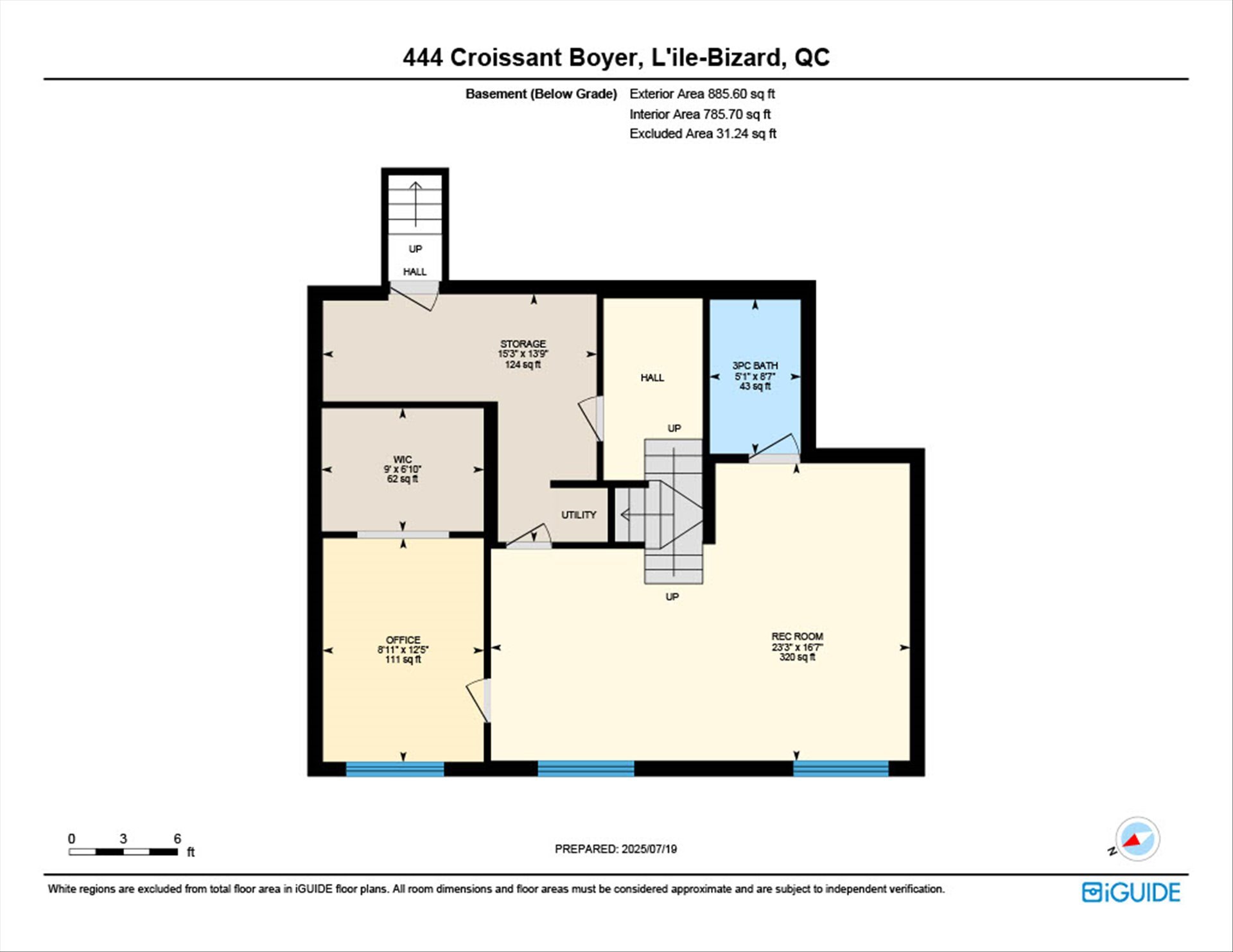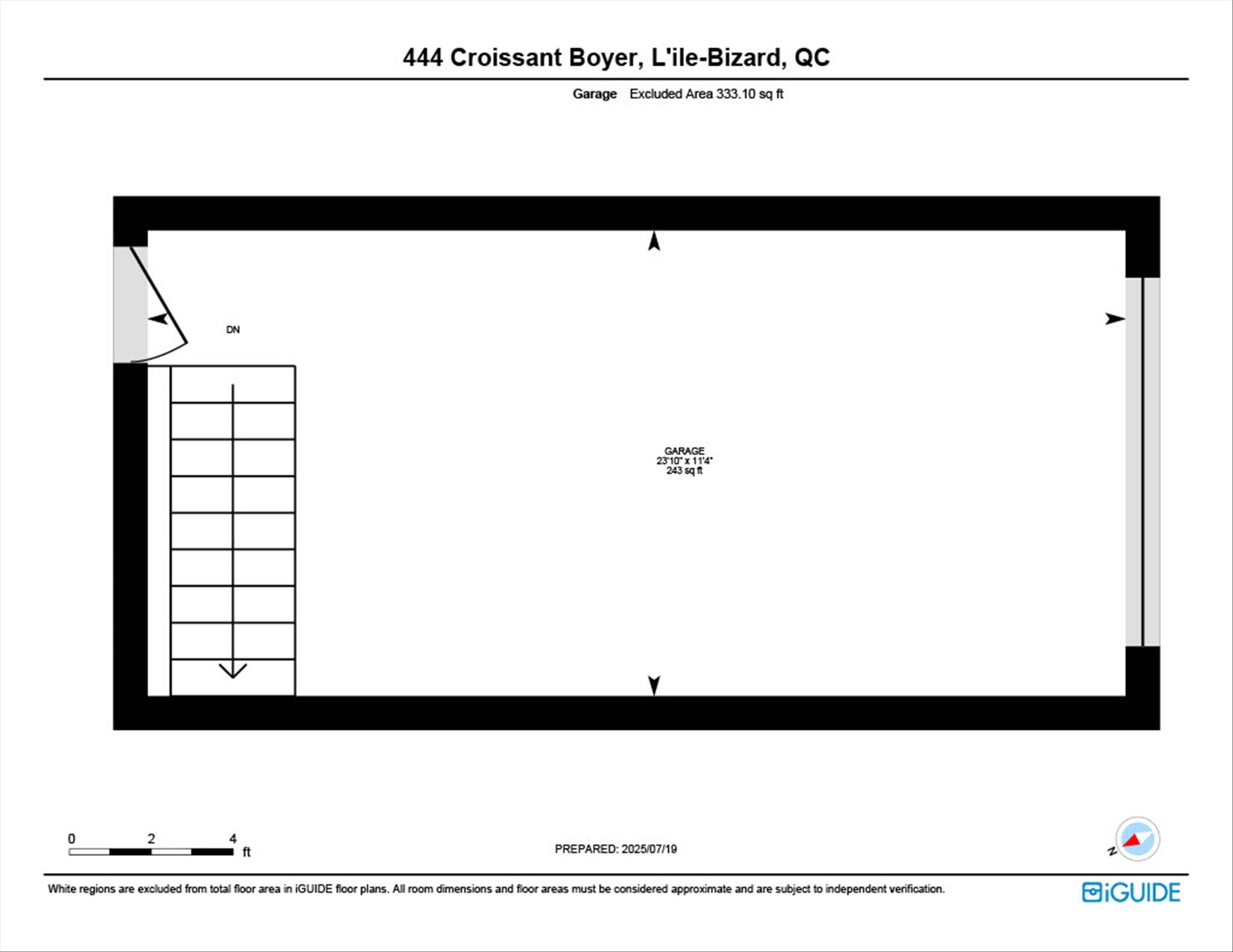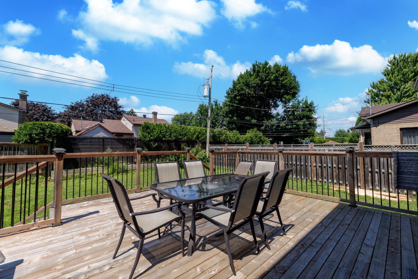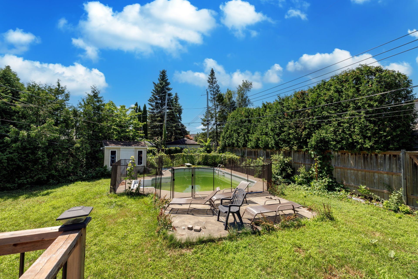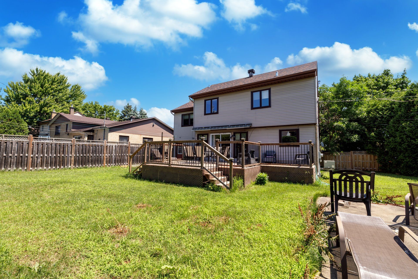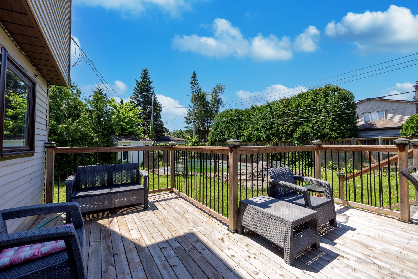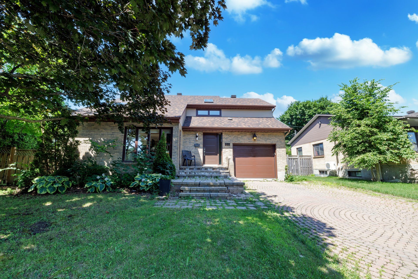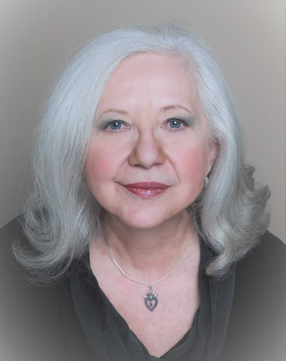444 Crois. Boyer
Montréal (L'Île-Bizard/Sainte-Geneviève), L'Île-Bizard, H9C2S1Two or more storey | MLS: 19176429
- 5 Bedrooms
- 2 Bathrooms
- Video tour
- Calculators
- walkscore
Description
Looking for a home that checks all the boxes for comfortable family living? This spacious property is perfect for a growing family. Ideally located close to daycares, primary schools, and parks, it's a home that offers both convenience and community. Motivated vendor.
Looking for a home that checks all the boxes for
comfortable family living? This spacious property is
perfect for a growing family. Ideally located close to
daycares, primary schools, and parks, it's a home that
offers both convenience and community.
The large kitchen features a bright dinette area with patio
doors that open onto a generous deck--perfect for summer
BBQs and outdoor entertaining. A separate dining room
provides an elegant space for family dinners, while the
main floor laundry room adds everyday practicality.
Upstairs, you'll find four good-sized bedrooms and a
luxurious 5-piece bathroom. The finished basement includes
a versatile additional bedroom or office and a cosy family
room, ideal for movie nights or playtime.
New windows on the main and upper level. New entry door.
Garage door opener.
Enjoy summer days in your private backyard oasis complete
with a heated inground pool--perfect for relaxing or
hosting friends and family.
Inclusions : dishwasher, blinds, fridge, stove, washer, dryer, curtains & curtain rods, Pool fencing as installed and pool accessories. Front door camera system. Alarm system - not connected. Garage door opener.
Exclusions : Electric car charger and wiring, shelving in garage, tempo, fridge in basement
| Liveable | N/A |
|---|---|
| Total Rooms | 12 |
| Bedrooms | 5 |
| Bathrooms | 2 |
| Powder Rooms | 1 |
| Year of construction | 1986 |
| Type | Two or more storey |
|---|---|
| Style | Detached |
| Dimensions | 10.73x12.25 M |
| Lot Size | 805.2 MC |
| Energy cost | $ 4970 / year |
|---|---|
| Municipal Taxes (2025) | $ 5219 / year |
| School taxes (2025) | $ 594 / year |
| lot assessment | $ 320200 |
| building assessment | $ 476000 |
| total assessment | $ 796200 |
Room Details
| Room | Dimensions | Level | Flooring |
|---|---|---|---|
| Hallway | 3 x 3 P | Ground Floor | Ceramic tiles |
| Living room | 17.2 x 11.3 P | Ground Floor | Wood |
| Dining room | 12.3 x 12.4 P | Ground Floor | Wood |
| Kitchen | 12.2 x 9.11 P | Ground Floor | Ceramic tiles |
| Dinette | 14.7 x 9.11 P | Ground Floor | Ceramic tiles |
| Washroom | 7.5 x 9.8 P | Ground Floor | Ceramic tiles |
| Bathroom | 10.8 x 10.0 P | 2nd Floor | Ceramic tiles |
| Bedroom | 12.7 x 11.2 P | 2nd Floor | Parquetry |
| Bedroom | 13.10 x 9.3 P | 2nd Floor | Parquetry |
| Bedroom | 10.6 x 9.3 P | 2nd Floor | Parquetry |
| Primary bedroom | 14 x 14.7 P | 2nd Floor | Parquetry |
| Playroom | 23.3 x 16.7 P | Basement | Floating floor |
| Bedroom | 8.11 x 12.5 P | Basement | Floating floor |
| Walk-in closet | 9 x 6.9 P | Basement | Floating floor |
| Storage | 15.3 x 13.9 P | Basement | Floating floor |
| Bathroom | 5.1 x 8.7 P | Basement | Ceramic tiles |
Charateristics
| Basement | 6 feet and over, Finished basement |
|---|---|
| Equipment available | Alarm system, Central air conditioning, Electric garage door |
| Roofing | Asphalt shingles |
| Proximity | Bicycle path, Cegep, Cross-country skiing, Daycare centre, Elementary school, Golf, High school, Park - green area, Public transport, Snowmobile trail |
| Window type | Crank handle |
| Heating system | Electric baseboard units |
| Heating energy | Electricity |
| Garage | Fitted, Single width |
| Topography | Flat |
| Parking | Garage, Outdoor |
| Pool | Inground |
| Sewage system | Municipal sewer |
| Water supply | Municipality |
| Driveway | Plain paving stone |
| Foundation | Poured concrete |
| Zoning | Residential |
| Bathroom / Washroom | Seperate shower |
| Rental appliances | Water heater |

