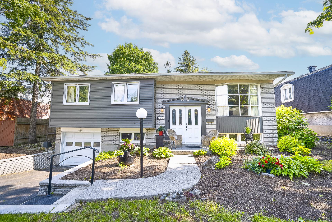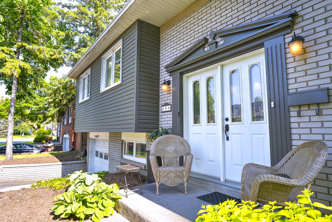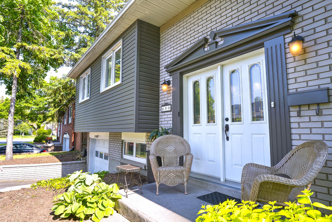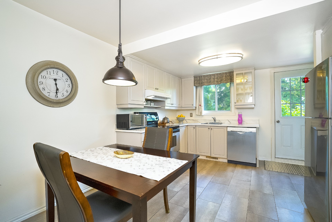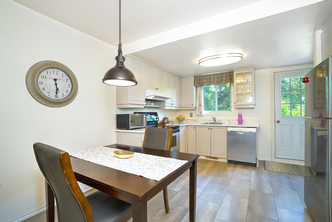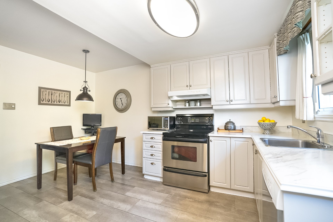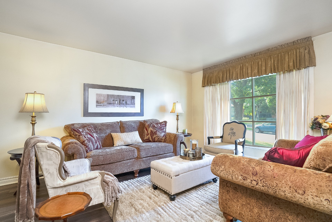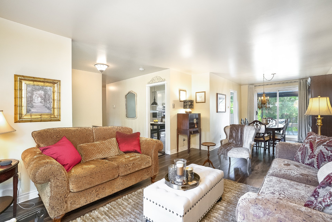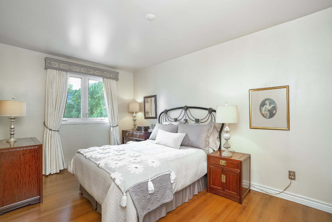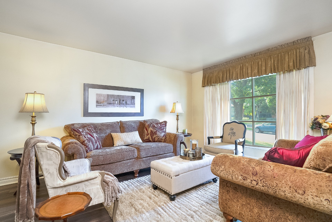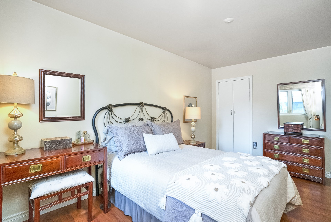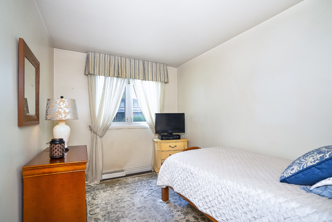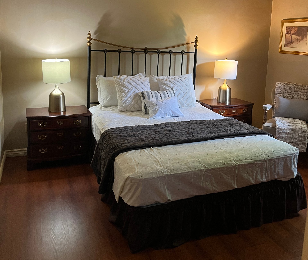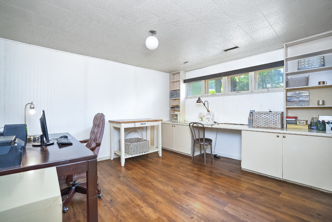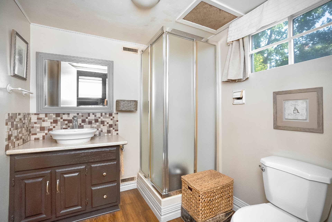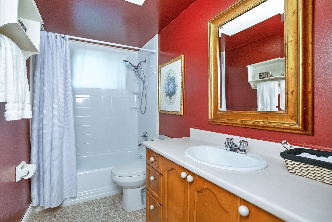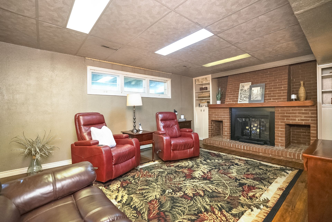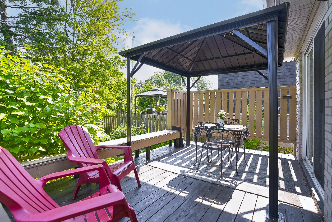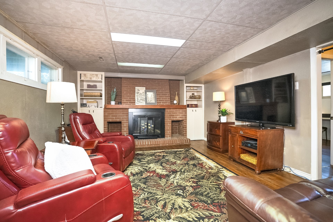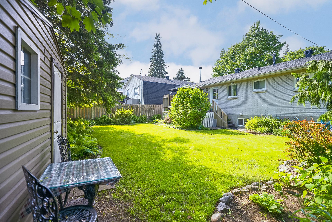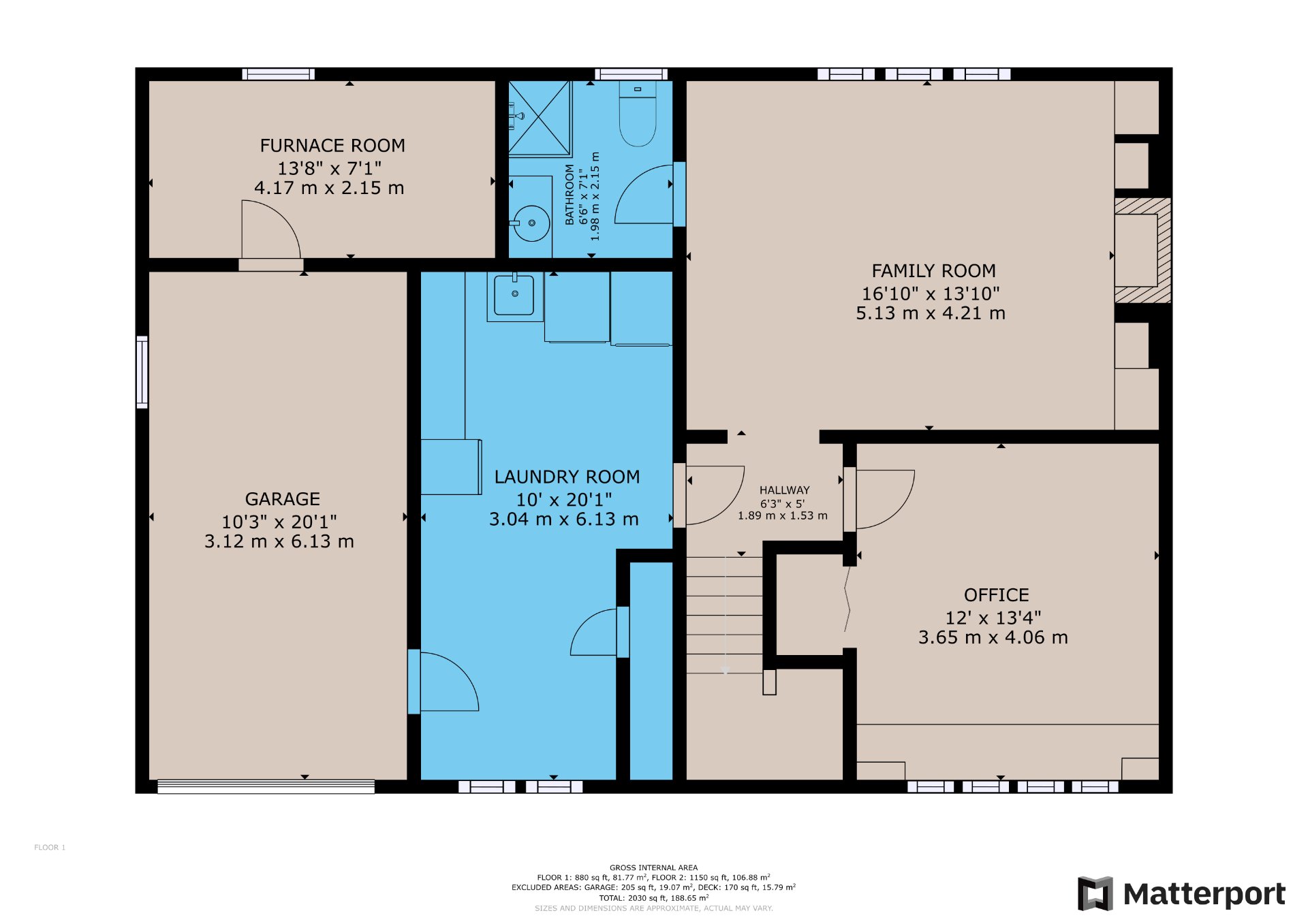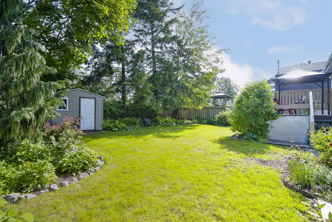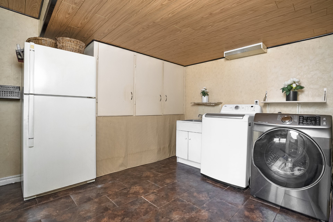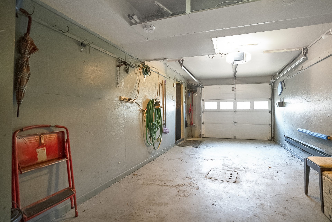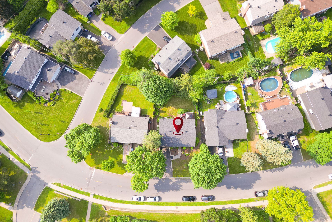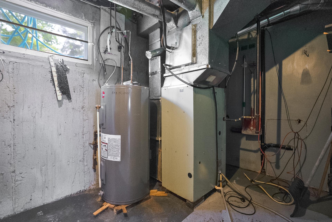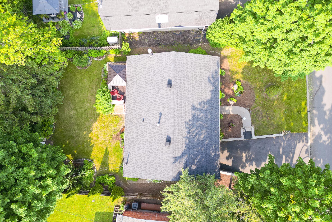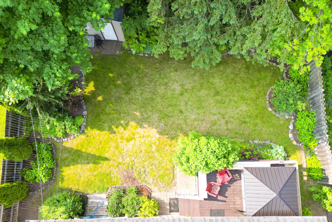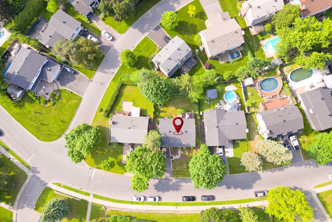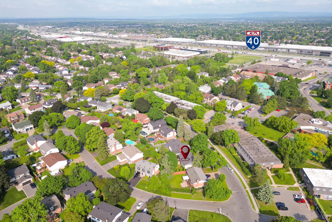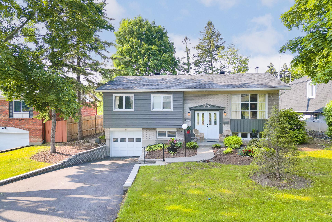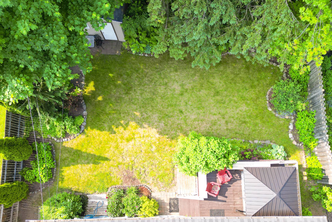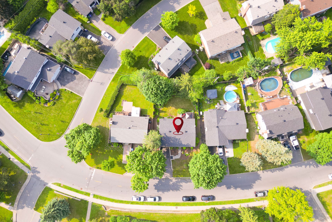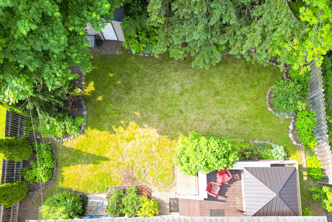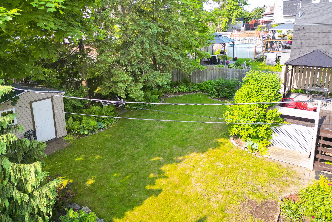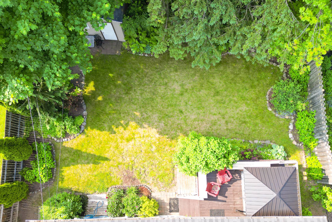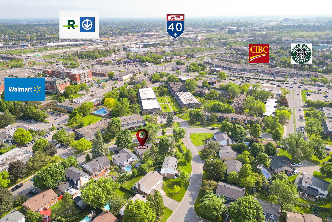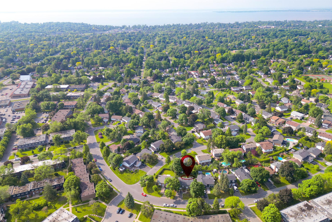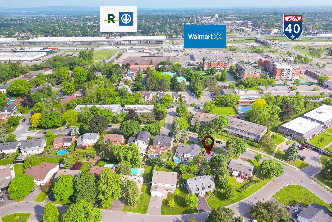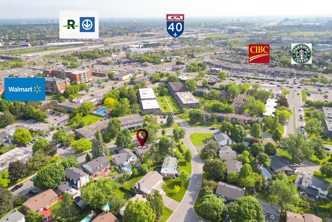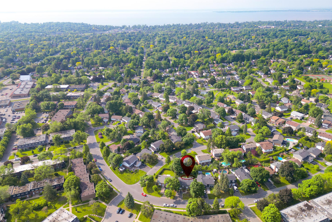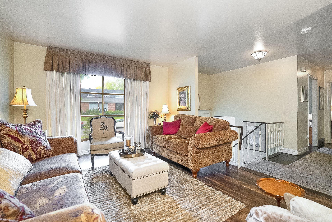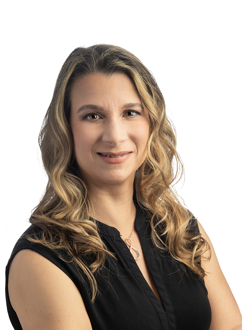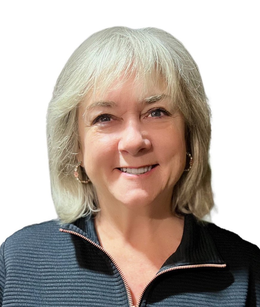- 4 Bedrooms
- 2 Bathrooms
- Calculators
- 82 walkscore
Description
A beautiful, well-maintained raised bungalow in desirable Kirkland, just steps from parks, schools, and commuter routes! This charming home offers 4 bedrooms, 2 bathrooms, and a private, landscaped yard perfect for relaxing or entertaining, a well-designed layout, The finished lower level includes a bonus bedroom--great for Teenagers, guests, or a Home office. A true opportunity in a prime location... awaiting your personal touches
Here is a Sweet four bedroom bungalow in Kirkland looking
for its new family
Conviently located close to town hall, library, community
pool, green spaces and parks, Walmart, Starbucks, cafés,
salons, hairdressers, dollarama, Jean Coutu pharmacy
Restore and relax in your private backyard surounded by
lush landscaping , mature gardens and flowering perennials
Features include
* Roof 2015
* Hot water tank 2022
* New Aluminum siding 2022
* School zone:
Sherbrooke Academy Junior and Senior,
Christmas Park,
École Primaire Beaconsfield,
Beaconsfield High School,
Félix Leclerc
* Private schools *
Kuper Academy,
Académie Marie-Claire,
Charlemagne
Sale with exclusion(s) of legal warranty : The fireplace
and chimney are sold without any warranty with respect to
compliance with applicable regulations and insurance
company requirements.
A great opportunity to make this sweet home your very own!
contact us today
Inclusions : All window coverings, curtains, rods and blinds, all light fixtures, refrigerator and stove, fridge in laundry room, "gazebo" on back deck, cabanon, hot water tank, one( 1)remote for garage.
Exclusions : N/A
| Liveable | 95.4 MC |
|---|---|
| Total Rooms | 11 |
| Bedrooms | 4 |
| Bathrooms | 2 |
| Powder Rooms | 0 |
| Year of construction | 1968 |
| Type | Bungalow |
|---|---|
| Style | Detached |
| Dimensions | 8.85x12.54 M |
| Lot Size | 543.1 MC |
| Energy cost | $ 3979 / year |
|---|---|
| Municipal Taxes (2025) | $ 3518 / year |
| School taxes (2024) | $ 463 / year |
| lot assessment | $ 334000 |
| building assessment | $ 254600 |
| total assessment | $ 588600 |
Room Details
| Room | Dimensions | Level | Flooring |
|---|---|---|---|
| Living room | 11.11 x 16.3 P | Ground Floor | Floating floor |
| Dining room | 9.9 x 11.7 P | Ground Floor | Floating floor |
| Kitchen | 11.9 x 15.1 P | Ground Floor | Ceramic tiles |
| Primary bedroom | 12 x 14.11 P | Ground Floor | Parquetry |
| Bedroom | 8.7 x 11.3 P | Ground Floor | Parquetry |
| Bedroom | 12 x 12.10 P | Ground Floor | Parquetry |
| Bathroom | 4.11 x 9.6 P | Ground Floor | Ceramic tiles |
| Laundry room | 10 x 20.1 P | Basement | Linoleum |
| Family room | 16.10 x 13.10 P | Basement | Floating floor |
| Bedroom | 12 x 13.4 P | Basement | Floating floor |
| Bathroom | 6.6 x 7.1 P | Basement | Ceramic tiles |
Charateristics
| Basement | 6 feet and over, Finished basement |
|---|---|
| Heating system | Air circulation |
| Siding | Aluminum, Brick |
| Driveway | Asphalt |
| Roofing | Asphalt shingles |
| Proximity | Cegep, Daycare centre, Elementary school, Golf, High school, Highway, Hospital, Park - green area, Public transport, Réseau Express Métropolitain (REM) |
| Equipment available | Central air conditioning, Central heat pump, Electric garage door, Private yard |
| Garage | Fitted, Single width |
| Topography | Flat |
| Parking | Garage, Outdoor |
| Landscaping | Land / Yard lined with hedges, Landscape |
| Sewage system | Municipal sewer |
| Water supply | Municipality |
| Heating energy | Natural gas |
| Foundation | Poured concrete |
| Zoning | Residential |
| Hearth stove | Wood fireplace |

